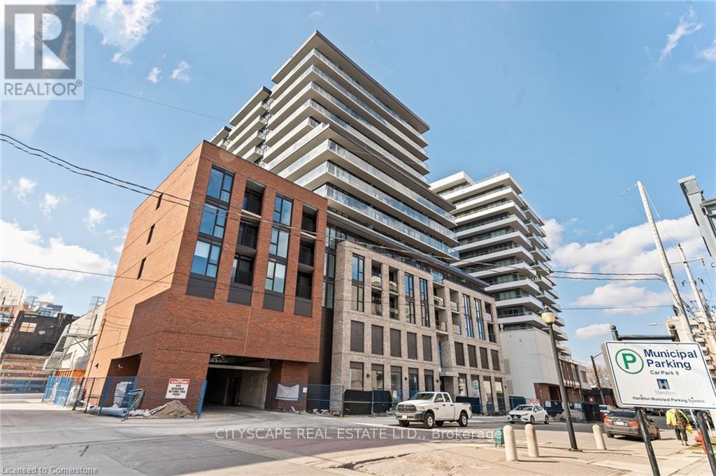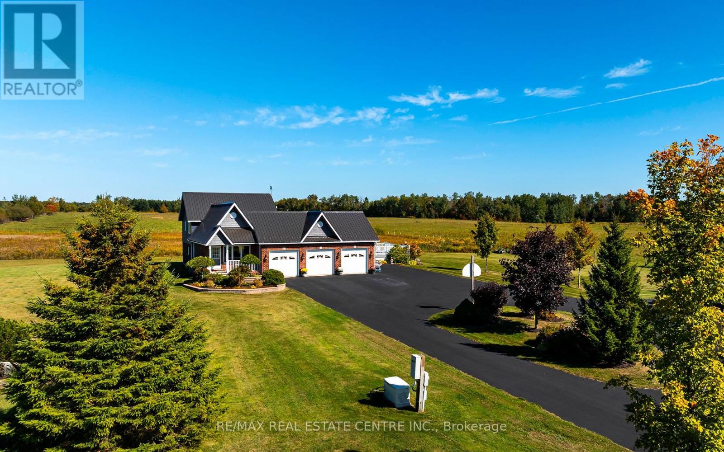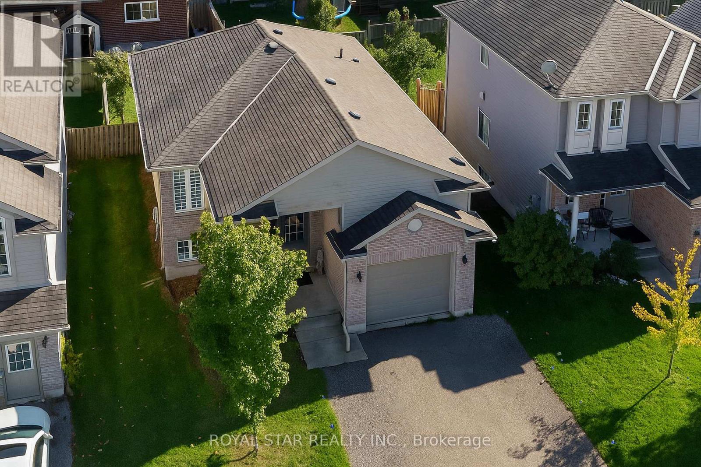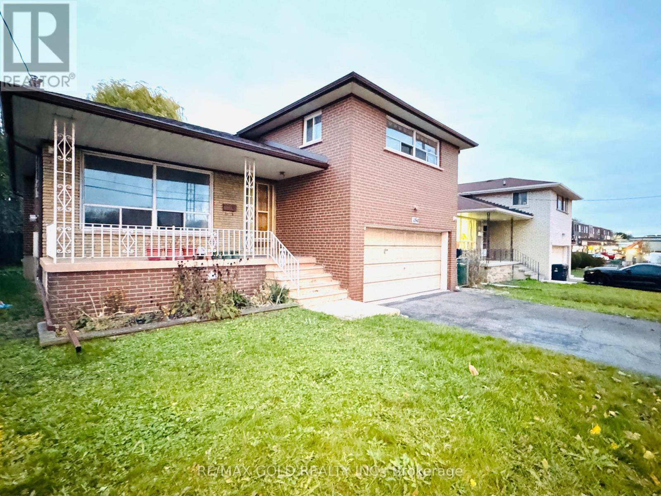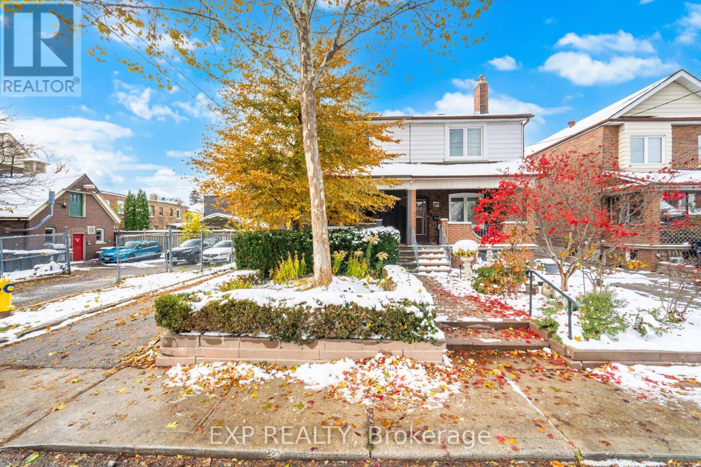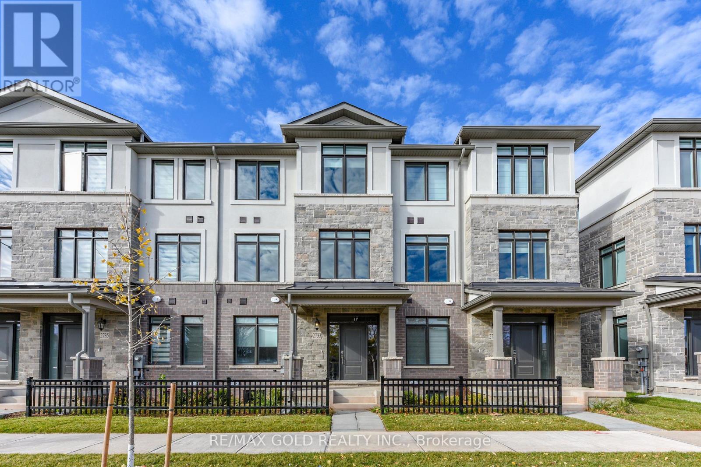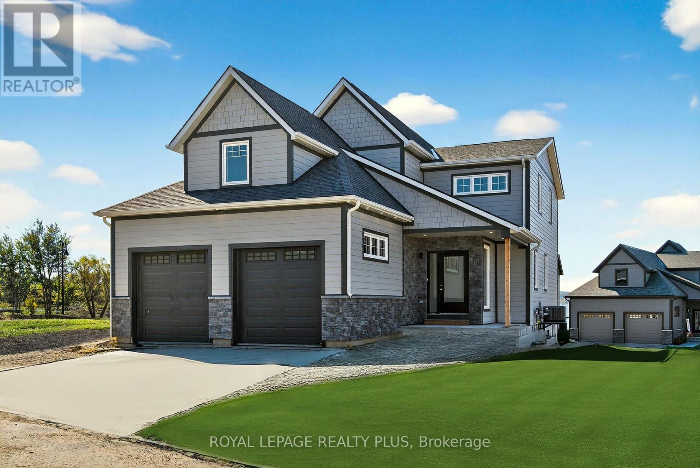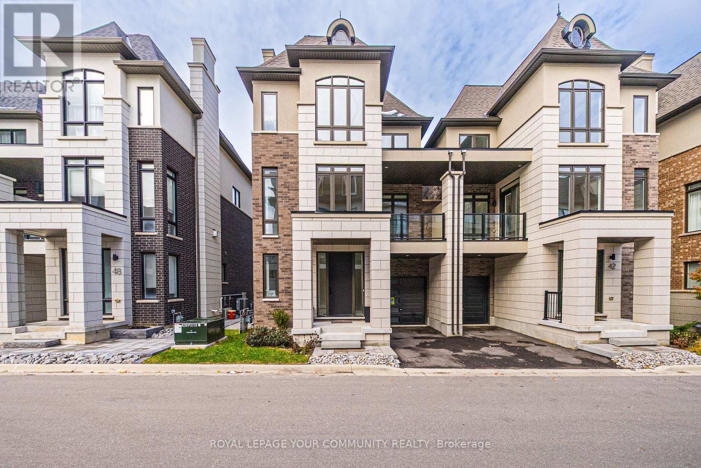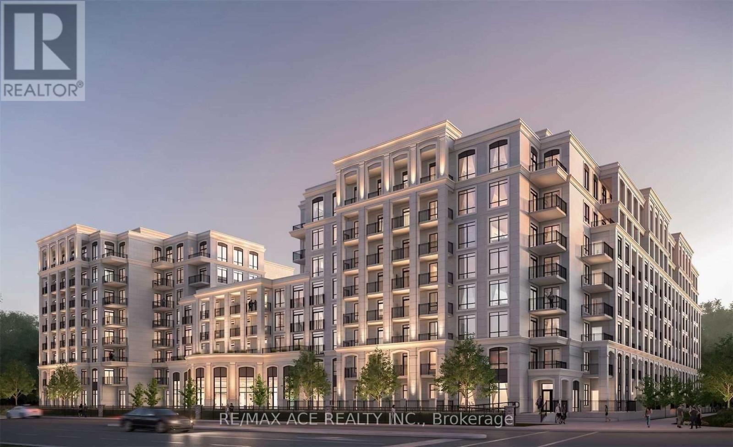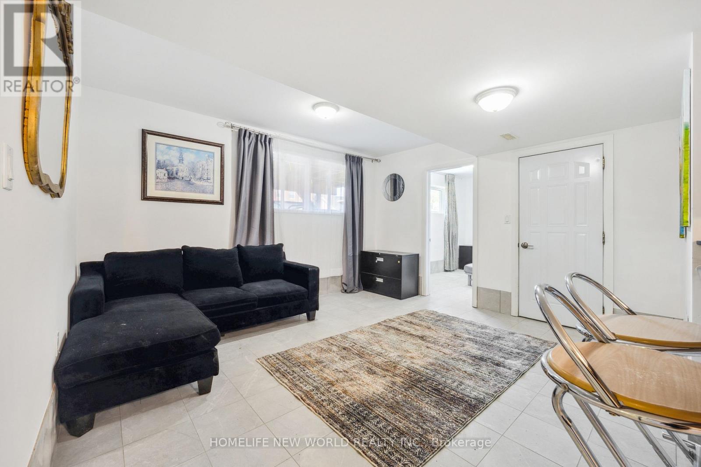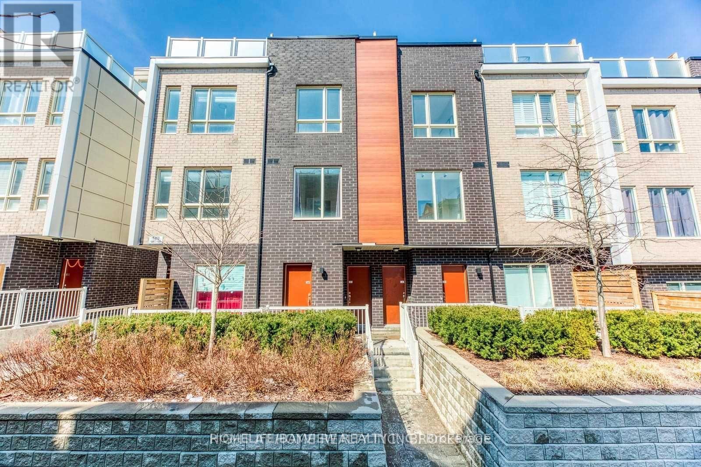534 - 1 Jarvis Street
Hamilton, Ontario
Welcome to 1 Jarvis Street, Suite 534-right in the heart of Hamilton! This contemporary suite offers an open-concept layout with 9-foot ceilings, floor-to-ceiling windows, and a private balcony showcasing beautiful city views. The modern kitchen is equipped with stainless steel appliances and sleek finishes throughout. Residents enjoy access to premium amenities, including a fitness center and co-working lounge.Set in a vibrant, fast-growing neighborhood, the location provides quick access to Hwy 403, the QEW, Red Hill Valley Parkway, and both West Harbor and Hamilton GO Stations. You're also just steps from popular restaurants, cafés, parks, and McMaster's downtown campus. Perfect for professionals or students looking for style, comfort, and exceptional convenience in one of Hamilton's most connected communities. (id:60365)
395115 County Road 12 Road
Amaranth, Ontario
This freshly painted country home is living at it's finest. Set on 5 acres with beautiful landscaping and a spring fed pond, there is a 4 bedroom main house with 3 car garage and a 2 bedroom detached coach house. This property is perfect for multi generational families or those looking to earn an income on rent. The 4 level back split house was custom designed by the current owners with large inviting rooms, over sized windows, insulated interior walls and ceilings for sound proofing, hard wired sound, hard wired internet, and more. The open concept main floor consists of a combined living room and dining room with cathedral ceilings and a pellet stove. You'll also find an eat in kitchen with a propane stove to cook on, a breakfast bar and a walk out to the partially covered deck and heated pool with slide. Upstairs is three bedrooms, including a primary with cathedral ceilings and a spa like 4 piece ensuite with jacuzzi tub. There's also a second 4 piece bathroom on this level. The above grade lower level has a 4th bedroom with a 3 piece semi ensuite bathroom, large family room with propane a fireplace and wet bar, a second walk out to the deck and pool, along with the laundry room. The partially finished basement has a 5th bedroom with above grade windows, a rec room and a cold cellar. Back outside to the converted, detached 1500 square foot, two storey coach house, where you'll find an open concept main level with radiant heated floors, large kitchen, dining and living room with propane fireplace, a walk out to your private deck, laundry and a 4 piece bathroom. Upstairs on the second floor are two bedrooms, including a 2 piece ensuite. The coach house is heated via radiant boiler heating. Three sheds on the property, including power to the shed at the pond, all buildings have metal roofs, separate septic for the coach house, separate propane tanks for the main house, coach house and heated pool. Generac generator. Pride of ownership is abundantly clear. (id:60365)
3 Kerr Crescent
Ingersoll, Ontario
Updated Detached With Space, Parking & Income Potential! Welcome To 3 Kerr Crescent - A Beautifully Updated Detached Home In One Of Ingersoll's Most Desirable Family Neighbourhoods. Featuring 3 Bedrooms (2+1) And 2 Full Bathrooms, This Home Is Ideal For First-Time Buyers, Commuters, Or Investors. Step Into The Bright, Open-Concept Main Floor With Modern, Carpet-Free Flooring, A Spacious Living Area, And A Functional And Open Kitchen With Plenty Of Storage. Walk Out To Your Large Deck And Deep Backyard - Perfect For BBQs, Kids, Pets Or Entertaining Friends. The Primary Bedroom Retreat Includes Two Closets And Natural Light, Complemented By A Generous Second Bedroom And A 4 Piece Bathroom. The Finished Lower Level Has Been Refreshed With An Updated 3-Piece Bathroom, A Large Rec Room, And A Spacious Bedroom. With High Ceilings And Potential For A Private Entrance, It's Perfect As An In-Law Suite Or Income Helper. Outside, Enjoy A Single Garage Plus Driveway Parking For 3 Cars In Total - No More Juggling Vehicles! All In A Family-Friendly Neighbourhood Just Minutes To The 401, Parks, Schools, And Local Amenities. This Is The Turnkey, Affordable Home With Future Potential You've Been Waiting For - Don't Miss It! (id:60365)
2106 - 2495 Eglinton Avenue W
Mississauga, Ontario
Gorgeous Brand New Kindred by Daniels Where Luxury Meets Comfort, Sought After Neighbourhood Of Central Erin Mills. On 21st Floor, Sun Filled 2 Bed Rm 2 FULL Washroom Suite offers panoramic views, a Modern Gourmet Kitchen, Quartz Counter Top, Stainless Steel Appliances. Laminate Floor Throughout The Unit, Spacious Rooms. Large Closet Space. 5 Minute Walk To Erin Mills Mall, 5 Minute Drive To Hwy 403. Amazing Amenities In The Building, Party Room, Guest Suites, Modern Upscale Gym, Pet Wash Station. Close To Shopping, Schools & Transit. comes with 1 parking and 1 locker. Residents enjoy unparalleled convenience with Erin Mills Town Centre, Credit Valley Hospital, top-rated schools, and scenic parks just steps away, along with quick access to major highways and public transit. ***Tenants to pay for hydro and water. Window Coverings Installed. High-speed Bell Fibre internet included in rent.*** (id:60365)
1194 Albion Road
Toronto, Ontario
Spacious 4-bedroom detached bungalow in a prime Etobicoke location, just steps to TTC, parks, schools, restaurants, and shops. This bright and spacious home features large windows, pot lights, a modern kitchen , stainless steel appliances, and an eat-in breakfast area. Enjoy a comfortable living and dining space with neutral colours throughout. Tenants have shared access to a separate laundry room and a fully fenced backyard, with 3 parking spaces included. No smoking. Tenants pay 70% of utilities. Basement is rented separately. Walking distance to plazas, Canadian Tire, grocery stores, banks, and more. (id:60365)
Main - 84 Earlscourt Avenue
Toronto, Ontario
Beautifully renovated 2-bed, 1.5-bath main floor and lower unit. Bright, spacious, and thoughtfully designed two-storey home, ideal for families or professionals seeking comfort and privacy. Previously owner-occupied and renovated with care, this home combines quality finishes with practical upgrades. Each level provides separation, with generous-sized rooms and windows bringing in natural light. The kitchen offers quartz countertops, stainless steel appliances, ample storage, and a large island perfect for meal prep or entertaining. Both bathrooms are freshly renovated. Enjoy private ensuite laundry, a dishwasher, and a cold room for extra storage. Electronic locks at entrances provide added convenience. Located in the heart of Corso Italia-Davenport, steps to St. Clair West transit, parks, community centre, swimming pools, skating rinks, tennis courts, schools, restaurants, and shops. 2.5 km to Junction, 30 mins to Downtown. A perfect blend of classic Toronto character and modern comfort. [Street Permit Parking] Available through the City, approx. $50/month. [Utilities] Included, excluding internet.Some photos are virtually staged. (id:60365)
2733 Westoak Trail
Oakville, Ontario
**OFFER WELCOME ANYTIME** Welcome to 2733 Westoak Trails, a stunning under 1 year new modern home offering just about 2,000 sq.ft. of luxurious living space in one of Oakville's most sought-after neighborhoods.9' Ceiling on main and 2nd level. This beautifully designed property features 4 spacious bedrooms and 4 bathrooms, including two master suites with private ensuites, ideal for multi-generational families or guests.. Step inside to find a bright and open-concept layout with modern hardwood flooring throughout. The gourmet kitchen is a true showstopper - equipped with quartz countertops, custom cabinetry, and premium stainless steel appliances, making it perfect for everyday cooking and entertaining. The sun-filled living and dining areas flow seamlessly, offering comfort and elegance with a contemporary touch. Upstairs, enjoy generous bedroom sizes and thoughtfully designed bathrooms with high-end finishes.Double car garage, and ample storage space. Located within the top-rated school district of Oakville, and just minutes from Oakville Trafalgar Memorial Hospital, parks, shopping, and public transit at your doorstep, this home offers the perfect blend of convenience, luxury, and lifestyle.Experience modern living at its finest at 2733 Westoak Trails - a place you'll be proud to call home. (id:60365)
10 Magazine Street
Penetanguishene, Ontario
Stunning Detached home on premium pie-shaped lot with water views from many windows. Tecumseh "C" Model Home loaded with upgrades and extras; Primary bedroom with large 5-piece ensuite and walk-out to deck, additional 300 sq ft upgrade with 4th bedroom & additional 3 piece bath on upper level. Both levels offer 9' ceilings, 7" baseboards and 3" trim, oak staircase, upgraded 7" white oak engineered hardwood, porcelain tiles, quartz counters including upgraded Cambria on kitchen island and Primary ensuite. Chef's kitchen with centre island, ceiling height cabinets, lots of drawers and walk-in pantry for maximum storage. Sundrenched and flexible open concept layout provides ample space for family and entertaining. Walk out to covered deck from family room with walls of windows. Full unfinished basement with roughed in 3-piece bath and plenty of large above ground windows providing a bright open area to create your dream hangout space. Oversized garage with room for full size vehicles. Walk to historical Town of Penetanguishene, 8 minutes to Midland, 35 minutes to Barrie, 90 minutes to Pearson Airport. Close to Awenda Provincial Park, bike trail at your door with miles to explore on Tiny Rail Trail and beyond. Hike Simcoe Forest Tracts nearby. Play golf or pickle ball at walkable McGuire Park. Enjoy some of the best boating in Ontario; 30,000 Island Archipelago offers endless opportunities. Drop your kayak or paddle board in the Bay for a sunset ride over to Discovery Harbour. Enjoy the relaxed pace of life in a smaller community of friendly residents, abundant recreational options year round and within minutes of all amenities. Come check out the vibrant executive community of Champlain Shores with 2 private parks and rental docks for residents. (id:60365)
44 Globemaster Lane
Richmond Hill, Ontario
Contemporary Luxury 3-Storey Semi-Detached Built by Fifth Avenue Homes-Model LS1, 3214 Sqft Nestled in Prestigious Oak Ridges Richmond Hill. A Harmonious Blend of Classic and Modern Design. Whether you are a Young Family, Professionals or Looking to Downsize, this home & Community are highly desirable. This beautiful home features 3 Spacious Bedrooms + an Option to Add a Bedroom in the Lower Level, 5 Bathrooms beautifully designed with premium finishes & fixtures. Open Concept Layout with High Ceilings, 10 Ft Ceiling Height on 2nd Floor & 9 Ft Ceiling Height on all Other Floors, Coffered Ceiling, Large Windows, Floor to Ceiling Windows, Open Areas Seamlessly Integrate the Outdoors into Your Home with Interior Designs That Are Thoughtfully Crafted to Elevate Your Lifestyle, Meeting All Your Functional Needs. . Walkout to Terrace from Rec Room on Main Floor, Walkout to Balcony from Kitchen, Walkout to Covered Balcony from Family Room. Chefs Kitchen Is Spectacular, Sizeable Quartz Top Waterfall Island Matching Quartz Counters & Quartz Backsplash, Upgraded Hardwood Flooring & in the Bedrooms, Wainscotting Throughout, Custom Built-ins and Wall Units. Upgraded Brushed Gold Plumbing Fixtures throughout, Upgraded Premium Hardware, Upgraded Lighting & Mirrors, Upgraded Interior Glass Railings, 8 ft Door Heights Throughout. Spacious Principle Rooms, Coffered & Cove Ceilings, Premium Luxury Appliance Package including Sub-Zero Wine Fridge. Expansive Rec Room is Multi-Purpose, Can Be Used as Office/Den/Library. The Primary Bedroom has an electric fireplace, floor to ceiling windows, walk-in closet with custom organizers & Ensuite Oversized Glass Enclosed Shower + Bathtub. 2nd Bedroom has Walkout to Balcony & all Bedrooms Have Floor to Ceiling Windows. Close Proximity to an Array of Amenities Including Shopping, Dining Establishments, Parks, and Convenient Highway Access. **EXTRAS** $300,000+ Upgrades: Sub-Zero & Wolf Appliance Package & Sub-Zero Wine Fridge. Custom Chef Sty (id:60365)
517 W - 268 Buchanan Drive
Markham, Ontario
Spacious & bright 1+Den condo in the heart of Markham! Open-concept kitchen with stainless steel appliances. Den can be used as 2nd bedroom or home office. Accessible unit with accessible parking. In top-rated Unionville High School zone. Steps to shopping, dining, transit & all amenities! Tenant only has to pay hydro. (id:60365)
Lower - 31 Metropolitan Crescent
Georgina, Ontario
Beautiful and bright 2 bedroom with huge kitchen and washroom and washer and drier second line to the lake separate entrance lower appartment , large windows through out , in all rooms , new ceramic floors, new paint, was fully renovated couple of years ago, possible to rent furnished or unfurnished , outside patio, possible to park two cars in one line, private beach , food basics and cafe and bank across the road .7 min drive from 404.Available from 1 of December 2025. Utilities flat fee 125 monthly (id:60365)
27 - 1363 Neilson Road
Toronto, Ontario
Stylish 3-Bedroom, 3-Bathroom Stacked Townhome With Rooftop Terrace!This bright and contemporary upper-level unit offers an open-concept layout with 9-ft ceilings, combining living, dining, and kitchen areas for effortless flow. The main floor includes a bedroom and a convenient powder room. Upstairs features two spacious bedrooms, including a primary suite with ensuite bath and private balcony. Enjoy three outdoor spaces - two balconies and a stunning rooftop terrace, perfect for relaxing or entertaining. Close to schools, parks, shopping, and public transit. (id:60365)

