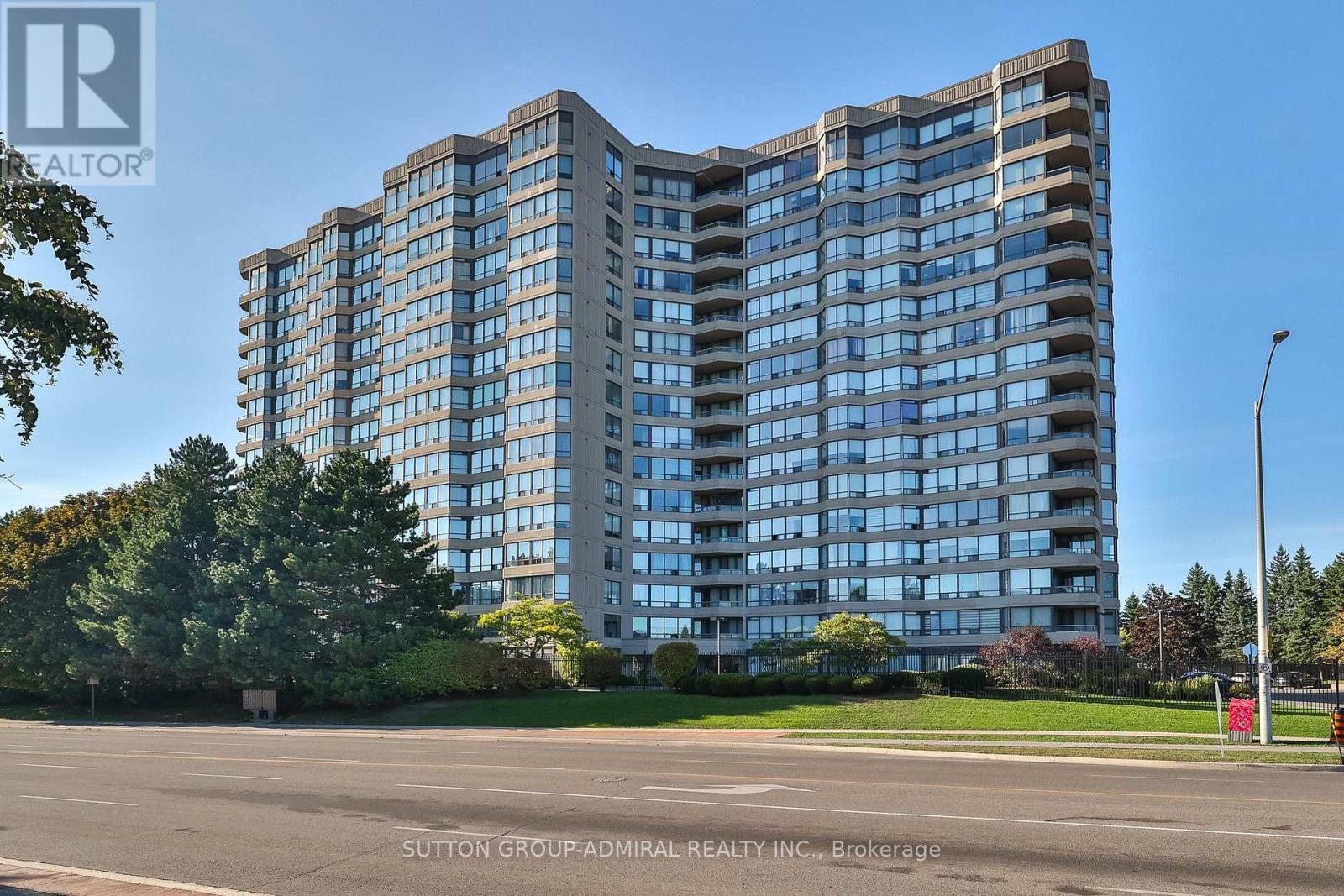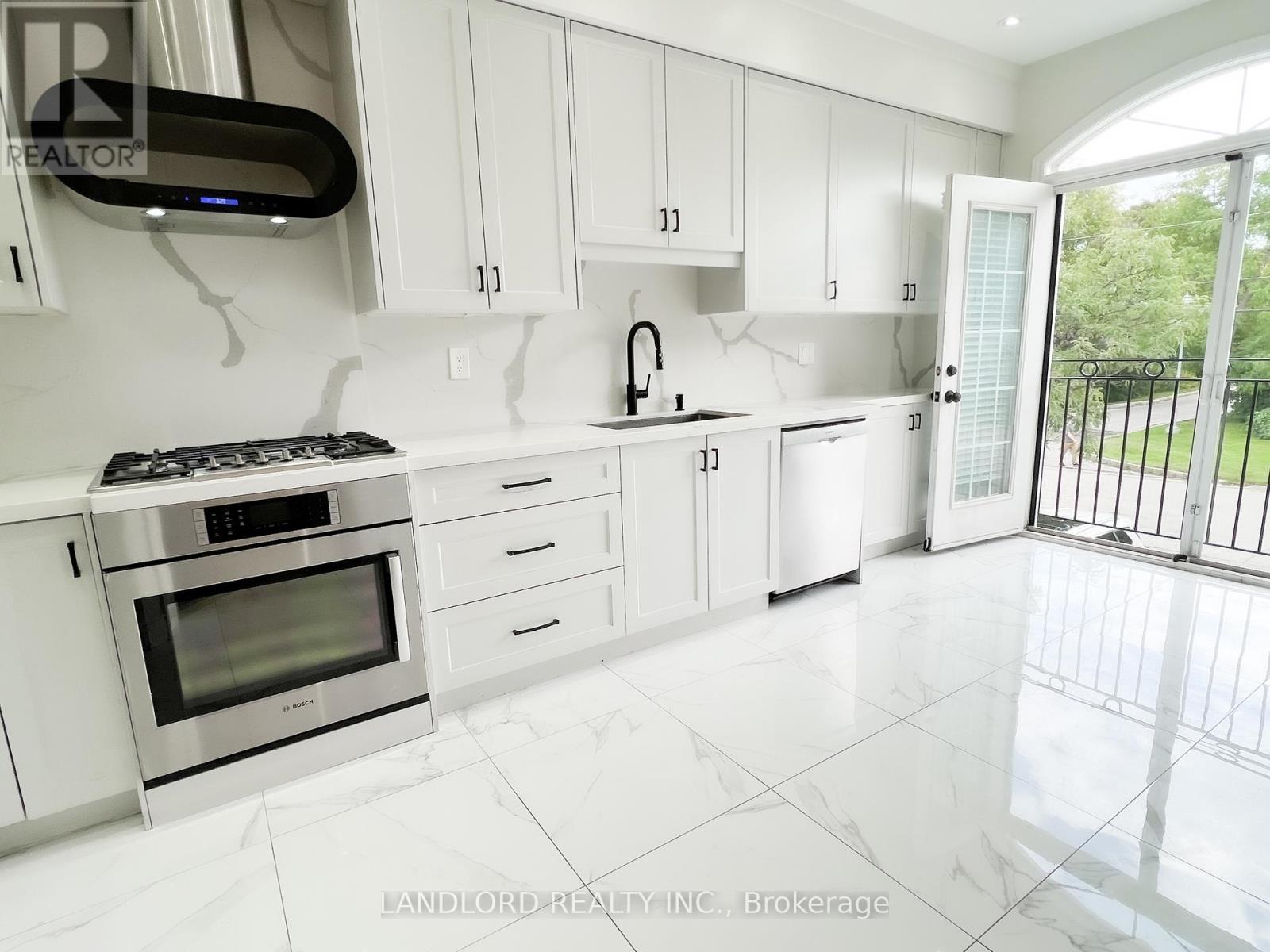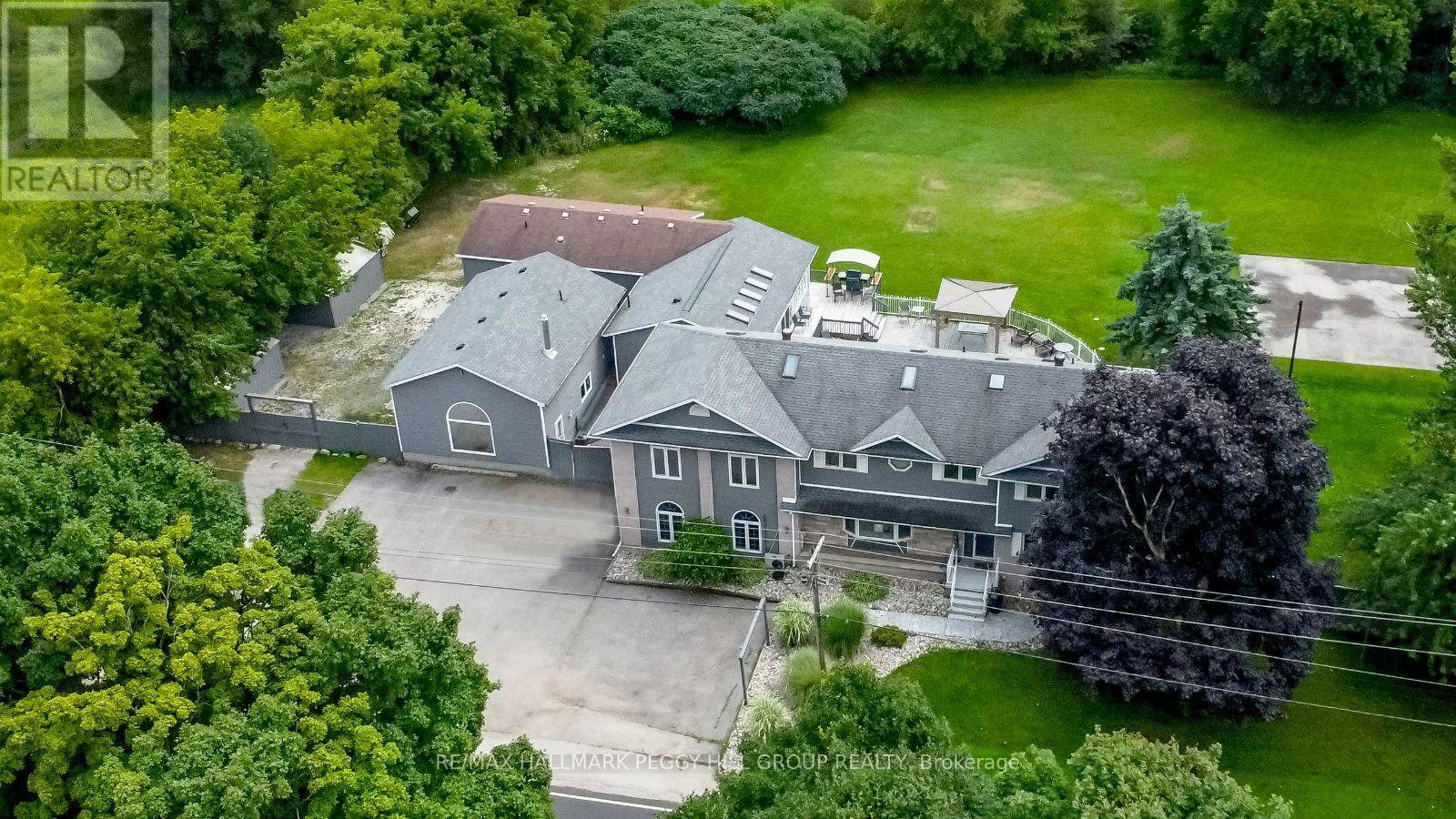320 - 10 Abeja Street
Vaughan, Ontario
Brand new 2 bedroom suite at Abeja Tower 1 with Terrace to enjoy the outdoor view . This spacious, bright condo offers a modern layout with high-end finishes throughout including upgraded hardwood floors. The suite features brand-new stainless steel appliances, providing both style and functionality. Perfectly situated, the location offers unparalleled convenience with access to Highway 400, 407, Vaughan Metro Center, Canada's Wonderland, Cortellucci Hospital and just steps to Vaughan Mills. Experience the perfect combination of luxury living and convenience at this location with 24 hours concierge and outstanding Amenities. (id:60365)
308 - 7420 Bathurst Street
Vaughan, Ontario
One Of The Best Layouts In The Promenade Towers. 2 Bedroom + Den, 2 Bathroom, Sunny South View From All WIndows. Large Kitchen, Combined Long Living & Dining Rooms Great For Entertaining. Large Laundry Room & 2 Full Bathrooms. Lots Of Storage & Closet Space Throughout. Beautifully Renovated Building With All The Amenities. Hallways Are Currently Being Renovated. Amazing Location Steps To Public Transit, Shopping Mall, Grocery Stores, Restaurants, Library, Schools & More! Move Right In Or Renovate To Your Taste! (id:60365)
33 Benson Avenue
Richmond Hill, Ontario
This Stunning, Move-In Ready Professionally-Managed London-Style Townhouse In The Highly Sought-After Mill Pond Area Offers Over 2000 Sq. Ft. Of Meticulously Maintained Living Space. The Main Floor Boasts A Gourmet Kitchen With Bosch Stainless Steel Appliances, Marble Flooring, Countertops, And Backsplash. The Open-Concept Living/Dining Area Features Rich Hardwood Floors And South-Facing French Doors That Lead To A Private Backyard, Ideal For Entertaining Or Relaxing. The Second Floor Hosts Two Spacious Bedrooms, Including A Luxurious Master Suite With Dual Closets (One Walk-In) And A Stylish Jack & Jill Bathroom. The Third Floor Offers Two More Bedrooms With A Walk-Out Balcony, Perfect For Enjoying Morning Coffee. Brand New Carpets Throughout. Just A Short Stroll To Downtown Richmond Hill, Offers Easy Access To Shops, Dining, And Transit. The Finished Basement Includes A Cozy Rec Room With A Fireplace And A Separate Laundry Room. External Maintenance Is Managed By The Condo Assoc. For A Hassle-Free Lifestyle. **EXTRAS: **Appliances: Fridge, Gas Stove, Dishwasher, Washer and Dryer **Utilities: Heat & Hydro Extra, Water Extra **Parking: 2 Spots Included (id:60365)
1923 10th Line
Innisfil, Ontario
MULTI-GENERATIONAL ESTATE ON 1.3 ACRES WITH OVER 8,400 SQ FT, SEPARATE LIVING QUARTERS & RESORT-STYLE AMENITIES! This exceptional property, located just outside the charming community of Stroud, offers serene country living and city convenience. This property features over 8,400 sq. ft. of finished living space, including a fully finished main house, a pool house, and separate studio space, each complete with its own kitchen. The main house features a warm and elegant interior with 5 bedrooms, 4 bathrooms, updated flooring, and a desirable layout with multiple walkouts, perfect for entertaining. The kitchen boasts butcher block counters, white cabinets, and stainless steel appliances. The second floor primary suite impresses with a private entertainment area, sitting area with a fireplace, private balcony, office area, and ensuite with walk-in closet and in-suite laundry. The lower level is highlighted by a traditional wooden wet bar and spacious recreation room. Ideal for extended family, the pool house features exotic tigerwood flooring, skylights, a wall of windows overlooking the pool, a spacious living room with vaulted ceilings and a wet bar, a full kitchen, 2 bedrooms, and 2 bathrooms. The pool house also has a 690 sq. ft. basement with plenty of storage and its own gas HVAC and HWT. The bonus studio space welcomes your creativity and offers an open-concept design. Enjoy an in-ground pool, expansive stamped concrete patio, multiple decks, and plenty of green space for family events and activities. Additional amenities include a paved area for a basketball court and an ice rink, exterior lighting, a sprinkler system, and 2 storage sheds. The property has 800 Amp service and a side gate offering access to drive to the backyard, which is the perfect spot to park the boats or toys. This multi-residential #HomeToStay is perfect for those seeking privacy and endless entertainment possibilities. (id:60365)
79 Wraggs Road
Bradford West Gwillimbury, Ontario
Welcome to this exquisite, newly constructed 2-storey residence by Regal Crest Homes a perfect blend of thoughtful design, exceptional craftsmanship, and luxurious finishes. Boasting over 4,000 sq. ft. of pristine living space, this never-before-lived-in home offers outstanding curb appeal and a spacious layout ideal for families and entertainers alike. Situated on a generous lot with a private backyard, the home features a bright, open-concept floor plan that flows seamlessly throughout. Elegant 10-foot ceilings on the main floor and 9-foot ceilings on the second level, Gourmet kitchen with quartz countertops, a large center island, and breakfast bar, Stylish hardwood flooring throughout, Custom stained oak staircase Oversized windows that flood the space with natural light, Main Floor Laundry Room, Spacious bedrooms, each with walk-in closets and private ensuites, the home also includes a 3-car garage with tandem parking, offering ample space for vehicles and storage. Located just minutes from Highway 400, this property provides both convenience and connectivity. Built by a trusted and reputable builder, this is upscale living at its finest., A rare opportunity to own a luxurious, move-in-ready home this is truly a must-see! (id:60365)
112 Weslock Crescent
Aurora, Ontario
Welcome to this Perfect 4 bedrooms plus Den Detached house, boosts Appx. 3,000 sq ft., 2 story high grand foyer. Hardwood Floor thru out. Bright and spacious office can be used as an extra bedroom. Granite kitchen opens to family room w/ fireplace. Upstairs features 4 good size bedrooms, all with ensuite bathroom access. Laundry w/ wash sink on 2nd floor. Direct access to double garage. Mins to Hwy 404, Go station, Supermarket etc.. Don't miss your chance to this very well priced beautiful Family Home in the Prestigious Neighborhood. (id:60365)
223 Heritage Street
Bradford West Gwillimbury, Ontario
brand new luxury home on premium lot, stunning upgrades, quartz counter top , hardwood flr, 9 " ceiling thru-out, laundry on main flr, large master bedroom with walk-in closet, large windows, sep. entr to basment, seller is real estate ,please bring disclosure (id:60365)
Basement - 69 Woodward Avenue
Markham, Ontario
2 Bedroom , one Bath Basement apartment , separate entrance , Grandview Neighborhood with Easy Access to Yonge & Steeles, New Renovation Created a Lovely Home, Near all Amenities: TTC, Schools, Shops, Malls. Separate Entrance to a Spacious Basement With 2 Bedrooms and a 4-Piece Washroom. This property is available for RENT as an Entire or separately. Main floor : 3 bedroom , 1 bath $3500 / Bsmnt : 2 bedrooms , 1 bath $2000 (id:60365)
89 Matawin Lane
Richmond Hill, Ontario
AA+ Location! Brand New Treasure Hill Back to Back Townhouse. 1 Minute drive to HWY404! Bright, spacious functional layout. 9ft ceilings, modern design. Close to Costco, T&T, Walmart, and Hwy 407. Excellent opportunity for Tenants seeking modern design, and convenience (id:60365)
274 Steeles Avenue E
Markham, Ontario
This well-established mechanic shop has been operating successfully for many years, serving aloyal and stable client base with a high number of repeated customers. The business offers strong and growing sales with excellent opportunities for further expansion. It is ideal for an existing auto repair company looking to expand quickly or for someone seeking to become self-employed by stepping into a proven business with an established customer base. The sizes of the office, industrial, and retail areas are estimated, and it is the responsibility of the buyer and the buyers agent to verify the measurements. Sales package and financial statements are available to qualified buyers upon signing a non-disclosure agreement (NDA) and offer accepted conditionally. (id:60365)
753 - 23 Cox Boulevard
Markham, Ontario
Luxury Tridel Condo Located In The Heart Of Markham. Spacious 1 Br, Bright North View Facing Garden. Modern Kit W/Granite Counter. Well Managed Luxurious Building With Fabulous Recreational Facilities And 24 Hr. Concierge. Close To Top Rated Unionville High School, First Markham Place, Town Centre, Transit, Hwy 404 & 407. (id:60365)
122 Vantage Loop Avenue
Newmarket, Ontario
One room available.Shared house,room with ensuite, Woodland Hill Community. Bright And Spacious, Approx. 3000 Sq Ft, Large 4 Bedrooms .Each Bedroom Has W/I Closet. 10Ft Ceilings On Main & 9 Ft On 2nd. Hardwood Floors Throughout Main. Beautiful Open Concept Layout. ,Mins To Park. Mins To Highway, Schools, Upper Canada Mall And Go Station. (id:60365)







