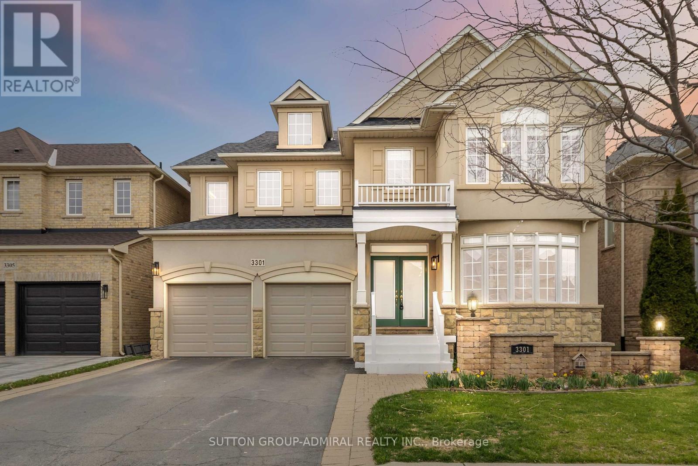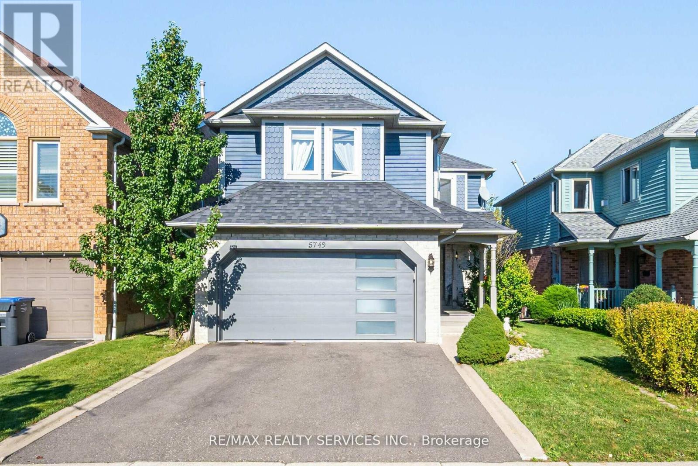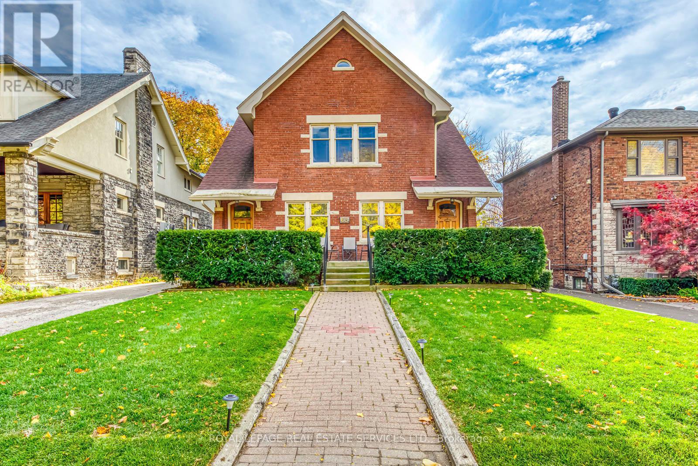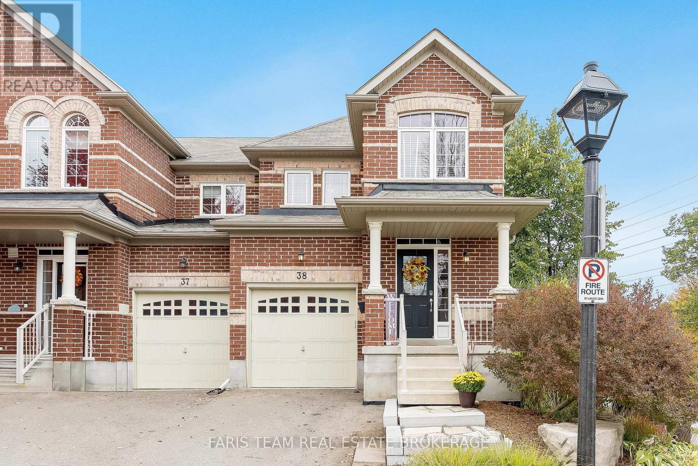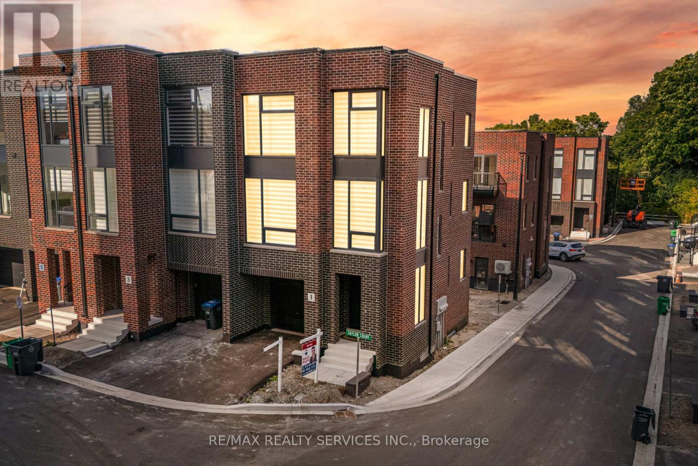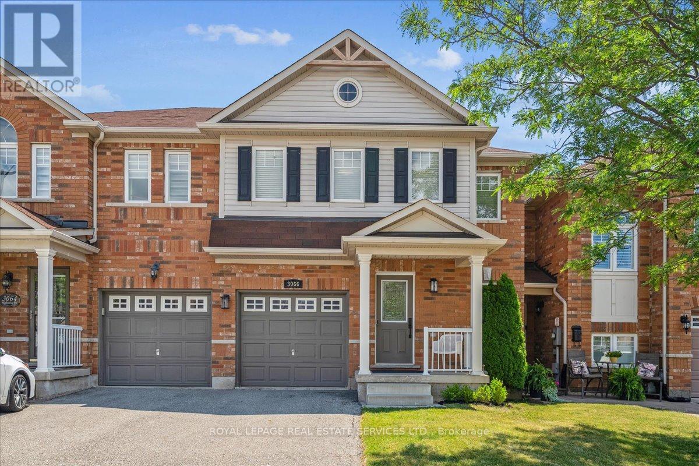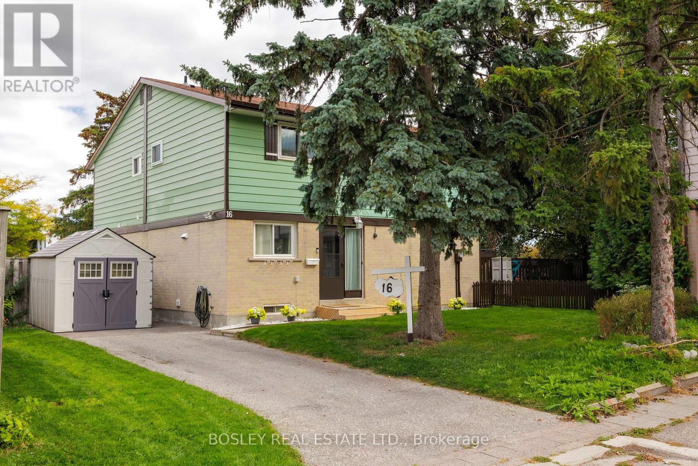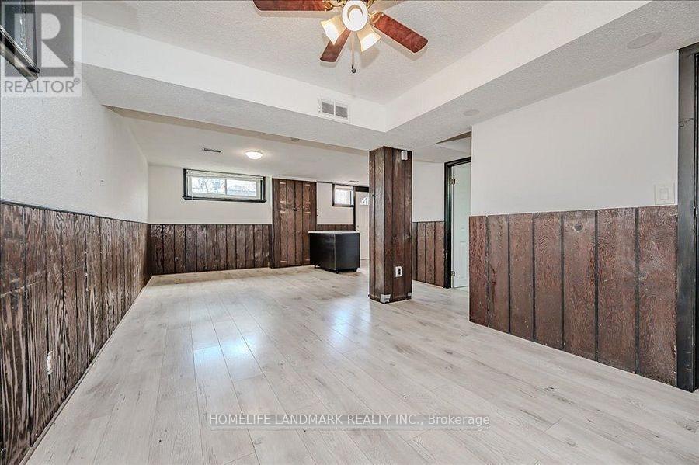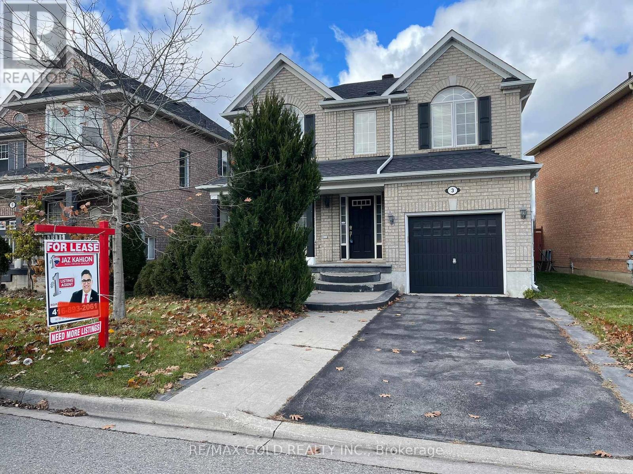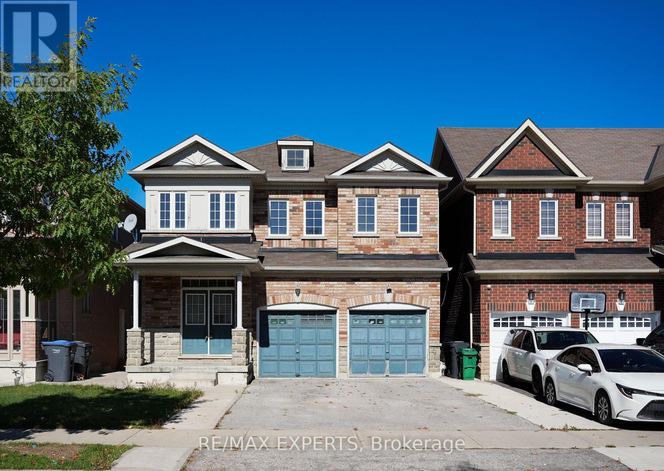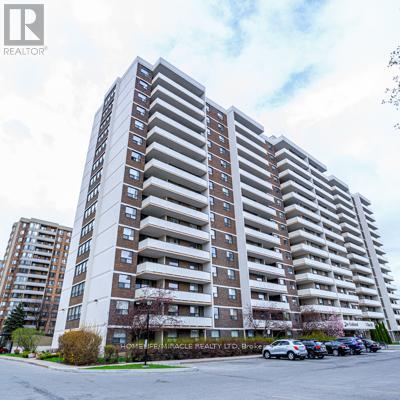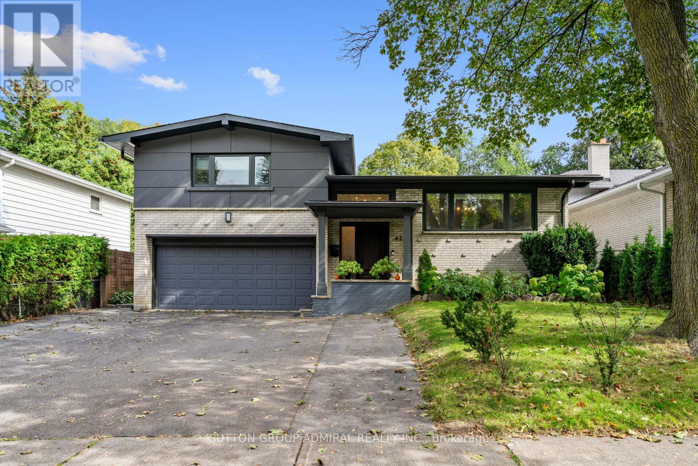3301 Skipton Lane
Oakville, Ontario
Stunning Mccorquodale Model By Monarch Offering Over 4,800 Sq. Ft. Of Luxurious Living Space!This Beautifully Recently Upgraded Home Features 4+2 Bedrooms, 4.5 Bathrooms, Two Dedicated Office Areas, And A Fully Finished Basement. The Main Floor Boasts 9' Smooth Ceilings, Hardwood Floors, Pot Lights, 11" Baseboards, And Oversized Windows Throughout. The Sun-Filled Living Room With Gas Fireplace Flows Into The Upgraded Eat-In Kitchen With Granite Counters, A Large Island/Breakfast Bar, Stainless Steel Appliances, And Crown Moulding. The Primary Suite Features A 5-Piece Spa-Style Ensuite With Granite Double Sinks, Soaker Tub, And Glass Shower.The Expansive Basement Offers A 21' 28' Rec Area With Laminate Flooring, Wet Bar With Island And Fridge, Two Additional Bedrooms, A 3-Piece Bath, And Plenty Of Storage. Step Outside To A Sunny Private Yard With A Stunning Gazebo Perfect For Entertaining. Welcome Home! (id:60365)
5749 Greensboro Drive
Mississauga, Ontario
Elegant Fully Renovated Home with Modern ComfortsWelcome to this beautifully renovated home, fully updated in 2022 with a perfect blend of luxury, style, and everyday convenience. From the moment you step inside, youll notice rich hardwood flooring that flows seamlessly across every level, creating a warm and inviting atmosphere. A striking wood staircase with matching hardwood treads and sleek metal pickets adds architectural character, while LED dimmable pot lights set the mood throughout the home. The heart of the home is the modern kitchen, designed with stainless steel appliances, custom cabinetry, and elegant finishes, making it ideal for both family living and entertaining. Every washroom has been fully updated with a contemporary touch, ensuring comfort and style in every detail. On the main level, a double-sided fireplace creates a cozy and sophisticated centerpiece, while the primary suite offers its own private retreat with a standalone electric fireplace, a spacious walk-in closet with custom shelving, and a spa-inspired design. The finished basement provides additional living space, complete with its own fireplace, perfect for gatherings or quiet evenings in. This home has been upgraded with modern systems for maximum comfort. A central vacuum spans all three levels, while a central humidifier and air purification system maintain exceptional indoor air quality. The furnace was replaced in 2022, and the roof shingles were updated in 2018, offering peace of mind for years to come. The garage is fully insulated, with a brand-new insulated door, and security is top-tier with a comprehensive alarm system featuring cameras, motion detectors, and door/window sensors throughout, including the garage. The exterior is equally impressive. The driveway was repaved in 2022, and programmable exterior pot lights highlight the home beautifully at night. (id:60365)
4 - 63 High Park Boulevard
Toronto, Ontario
This exceptional 2-bedroom basement apartment combines modern renovations with the timeless charm of a classic High Park home. Covering approximately 1,000 sq/ft, the unit offers a spacious layout that invites natural light. Situated just steps from High Park and a short walk to Roncesvalles Avenue, this residence is surrounded by prime amenities, providing unparalleled convenience and comfort. The living room is generously sized. The newly renovated, eat-in kitchen is equipped, modern finishes, making meal preparation enjoyable and efficient. For added convenience, the apartment includes an ensuite laundry setup. All utilities are included in the rental, and there is ample storage space through out. The property is perfectly positioned for those who enjoy both nature and city life. High Park, and scenic spots. The lively Roncesvalles Village is within a short walking distance, offering the historic Revue Cinema. With TTC routes nearby, commuting to downtown Toronto takes only 15minutes. The area is also known for its reputable schools, making it an ideal location for young professionals or students. This apartment is perfect for anyone looking for a blend of classic architecture, and proximity to vibrant city life and serene outdoor spaces. It offers spacious, comfortable living areas with a newly renovated kitchen that makes it ideal for hosting and daily activities. This rental opportunity in one of Toronto's most desirable neighbourhoods should not be missed. Unit comes furnished or non furnished. Street Parking available with city Permit. All utilities included with high speed internet and cable. (id:60365)
38 - 20 C Line
Orangeville, Ontario
Top 5 Reasons You Will Love This Home: 1) Bright and stylish end-unit townhouse, filled with natural light and offering a modern design that's move-in ready 2) Ideally located just minutes from the vibrant shops, dining, and entertainment of downtown Orangeville, this location captures the ease of city living while keeping a warm, welcoming small-town feel 3) A fully finished basement adds valuable living space with an additional bedroom and full bathroom, perfect for overnight guests, in-laws, or a private home office 4) Enjoy a sense of privacy with no rear neighbours, creating an open, airy backdrop ideal for relaxing or entertaining 5) Excellent opportunity for first-time buyers or downsizers seeking a comfortable, low-maintenance lifestyle in a welcoming community. 1,528 above grade sq.ft. plus a finished basement. (id:60365)
1 Taylor Court
Caledon, Ontario
/Corner Town With Backyard// Gorgeous 3 Bedrooms & 4 Washrooms Corner Luxury Built House Located In Family Friendly Bolton Area! [~1852 Sq Ft As Per Mpac] Modern Brick Elevation With Loads Of Sunlight! Open Concept Main Floor With Recreation Space & Washroom! Family Size Kitchen With S/S Appliances & Quartz Counter-Top! Inviting Living & Dining Area! **Carpet Free House** 3 Good Size Bedrooms, Master Bedroom Comes With 4 Pc Ensuite With Double Sink, Step Out To Balcony & Walk/In Closet. 2 Full Washrooms In 3rd Level* Laundry Is Conveniently Located In Main Floor! 2 Cars Parking One In Garage & 1 In Driveway! Must View House! Shows 10/10* (id:60365)
3066 Highvalley Road
Oakville, Ontario
Located in Oakville's desirable Bronte Creek, this well-maintained 3 bedroom, 2 1/2 bathroom Freehold Townhome offers modern design, comfortable living space and a functional layout ideal for families, professionals or downsizers. The main floor features a bright and spacious dining room which could be converted to a family room offering flexibility based on lifestyle, convenient inside garage access, 2 piece bathroom, beautiful hardwood flooring, bright and modern living room featuring a cozy gas fireplace for cold evenings, and an eat-in kitchen complete with a stone backsplash, matching stainless steel appliances, a convenient breakfast bar and abundant cabinetry which leads to a low maintenance backyard with a 2 tier deck-great for entertaining or relaxation. The renovated upper level offers new carpet, two hallway linen closets, a large peaceful primary bedroom boasting a walk-in-closet and a modern upgraded spa-like 4 piece ensuite with a separate shower and a deep tub to soak in a perfect retreat after a busy day. Two additional good-sized bedrooms are served by the upgraded 4 pc main bathroom with a modern rainfall showerhead. A professionally finished basement provides additional living space, perfect for a recreation room, play room, gym, office or a possible 4th bedroom. Other highlights include pot lights on all 3 levels with separate switches for easy control of ambiance lighting, neutral paint colours throughout providing a clean, contemporary backdrop for various décor styles, smart home features including a doorbell camera which can be accessed via cellphone & a thermostat which can be accessed remotely or hardware in living room. This family friendly neighbourhood is close to top schools, parks, splash pad, trails, ponds, major Highways, Go Station, the Oakville and Milton Hospitals, and a short drive to Bronte Harbour to enjoy waterfront strolls and restaurants. (id:60365)
16 Grand River Court
Brampton, Ontario
Welcome to 16 Grand River Court. This lovely family home is a great choice for first time home buyers, growing families or downsizers. Boasting a well curated fenced backyard with a sheltered garden that verges on the park, it is well located at the back of the court, in the sought after G-Section neighbourhood, just minutes from Chinguacousy Park (which has a greenhouse, a skating area, a petting zoo and a library), the Bramalea City Centre, and its bus terminal, the Finchgate Medical Centre, great schools & so much more. Easy access to the 410 and the 407. Come take a look. (id:60365)
Basement - 2238 Truscott Drive
Mississauga, Ontario
Spacious Basement Unit in Family-Friendly Neighborhood. This well-appointed basement offers two generously sized bedrooms and two separate entrances for added convenience and privacy. Includes one dedicated driveway parking spot. Located in a quiet, family-oriented area within walking distance to local schools. Enjoy quick access to the QEW for easy commuting. The street is beautifully shaded by mature trees, creating a peaceful and welcoming atmosphere. Tenant pays 35% of all utilities. (id:60365)
3 Gaspe Road
Brampton, Ontario
Location! Location! Location! 3-bedroom Detached Home,3-bathroom and 1 Car Garage. kitchen with Stainless Steel appliances, washer & dryer. Excellent location with convenient transit and Highways. access in a top school district. Close to parks, grocery stores, Markville Mall, and all amenities. Includes 2 parking space on driveway. Tenant pays 70% utilities (including hot water tank rental). (id:60365)
63 Haviland Circle
Brampton, Ontario
Welcome to this beautiful 4 bedroom, Detached home on a Ravine lot located on a private street.63 Haviland Circle features 4 bedrooms, 3 washrooms with hardwood floors throughout the entire home - completely carpet free. Enjoy utmost privacy with a ravine in the back. The primary bedroom features a his and her closet with a 5 pc ensuite bathroom. (id:60365)
1508 - 3 Lisa Street
Brampton, Ontario
Newly Painted, New Appliances With Rogers Wifi, High Speed And Cable Tv Included In Rent Worth Amount 170/- Per Month (id:60365)
41 Waterford Drive
Toronto, Ontario
Impeccably Renovated From Top To Bottom, This 3+1 Bed, 3-Bath Sidesplit Home Sits On A Premium 50'x150' Lot! Cathedral Ceilings, A Designer Maple Kitchen, And A Separate Basement Suite Make It Ideal For Families And Investors Alike. Every Inch Of This Detached Residence Has Been Thoughtfully Updated With Premium Materials And Craftsmanship. The Main Floor Showcases A Stunning Open-Concept Layout Highlighted By Cathedral Ceilings,Custom Solid Maple Kitchen (2020) Featuring 42" Uppers, A 36" Bertazzoni Dual Range,Bosch Refrigerator And Dishwasher (2020), Quartz Countertops, And A Large Island With Seating And Storage, Built-In Panasonic Microwave Drawer, Pendant Lighting, Under-Cabinet LEDs, And Legrand Smart Switches Elevate The Space With Both Function And Flair. Throughout The Home, You'll Find Modern Satin Nickel Hardware, Soho Trim And 7" Baseboards, Recessed Led Lighting, And Engineered Hardwood Floors Refinished In 2020. Every Detail From The Fiberglass Oak-Grained Front Door With Glazed Side Glass To The Smart Nest Thermostat And Ring Security System Reflects Quality And Care. Upper Level Features A Spacious Primary Suite With A Custom Closet System And A Beautifully Finished Main Bath With Large Format Porcelain Tiles, Double Vanity, And Premium Fixtures. Outdoor Living Is Just As Impressive Offering A Treated Pine Deck (2020) With Wide Stairs Leads To A Concrete Patio And BBQ Area, Framed By Lush Landscaping, Emerald Cedars, And Perennial Gardens For Added Privacy. 5 Car Driveway+ 2 Car Garage Provides Ample Parking. Fully Self-Contained Basement Suite Offers Flexibility As A Rental Or Multi-Generational Living Space, Complete With It's Own Kitchen, Pantry, Laundry, And Private Entrance.Mins From Local Amenities Including Islington TTC Subway Station, Upcoming Islington LRT, Richview Collegiate, Numerous Golf Clubs, Pearson Airport & Father Serra ..*EXTRAS: Windows (2020), Roof & Soffits Warranty*qualifies for a garden suite under Toronto Garden Suite Pro (id:60365)

