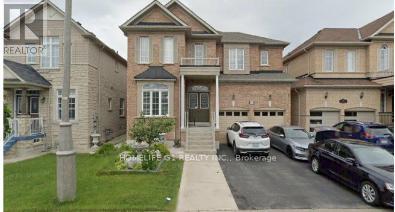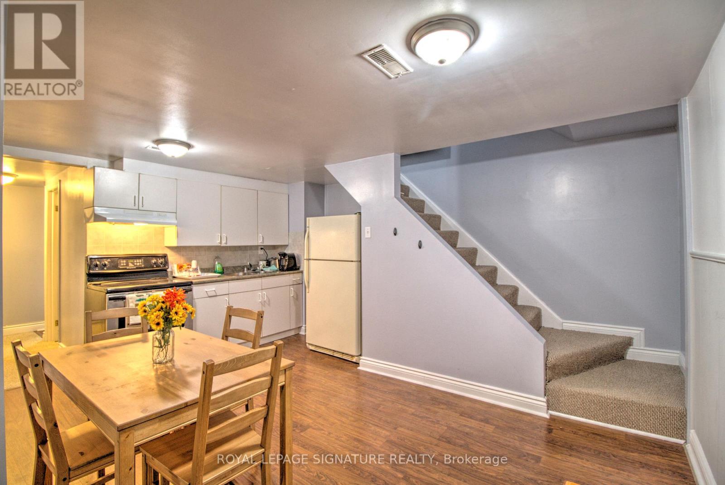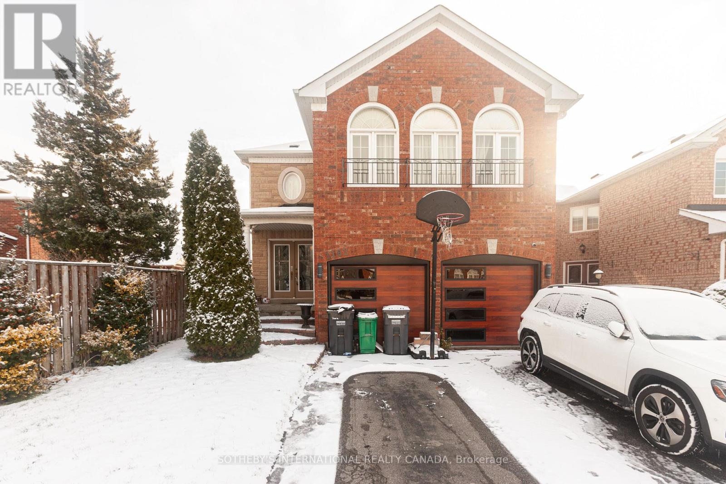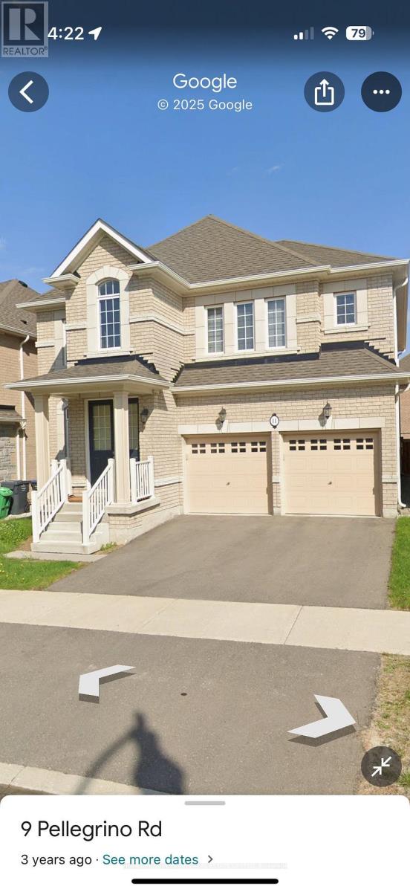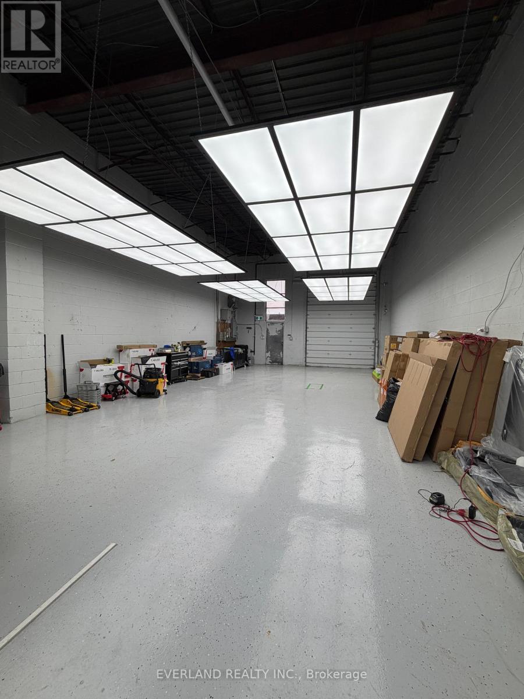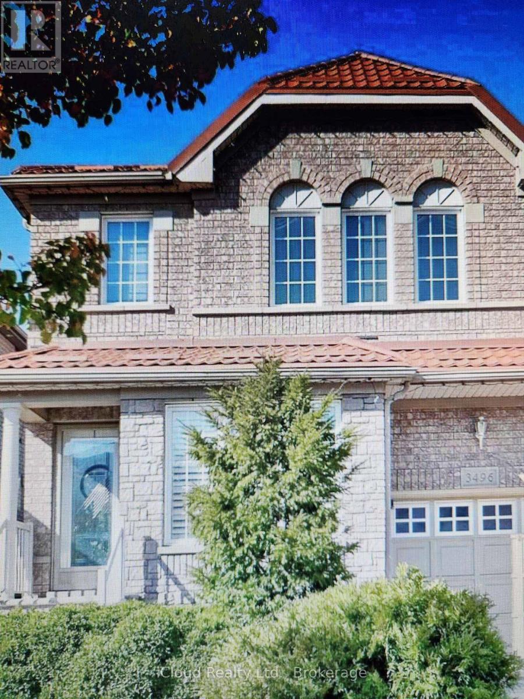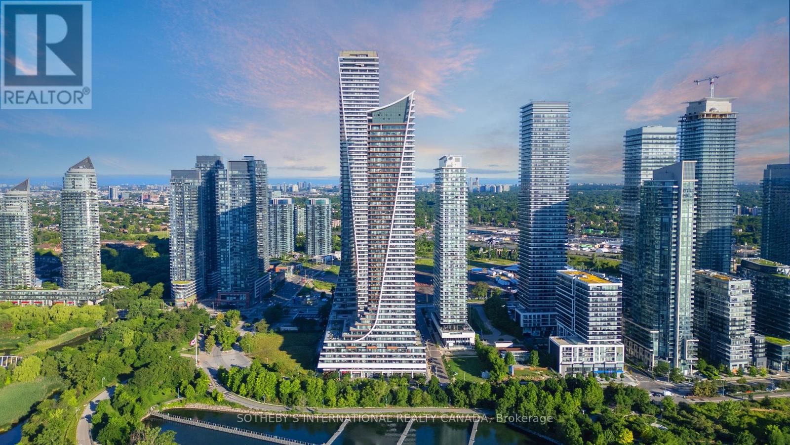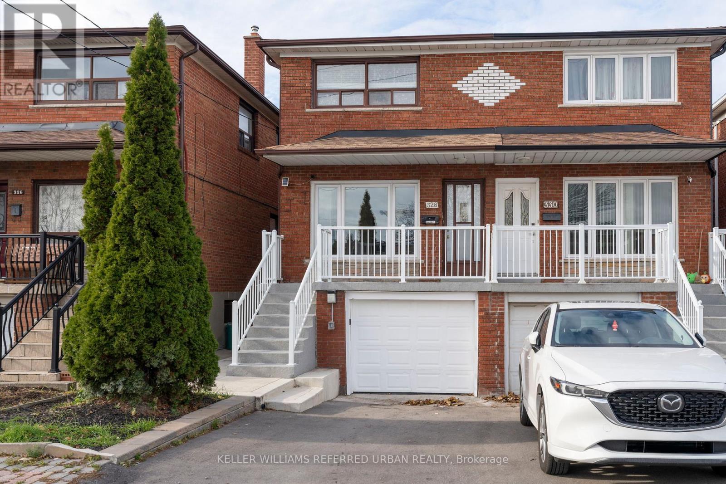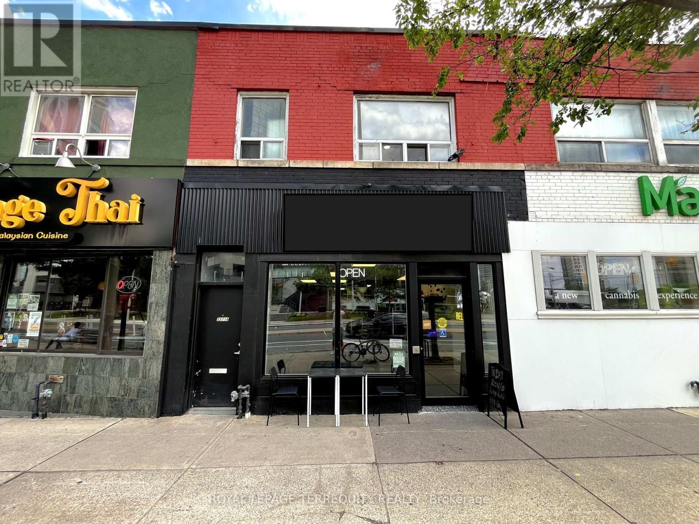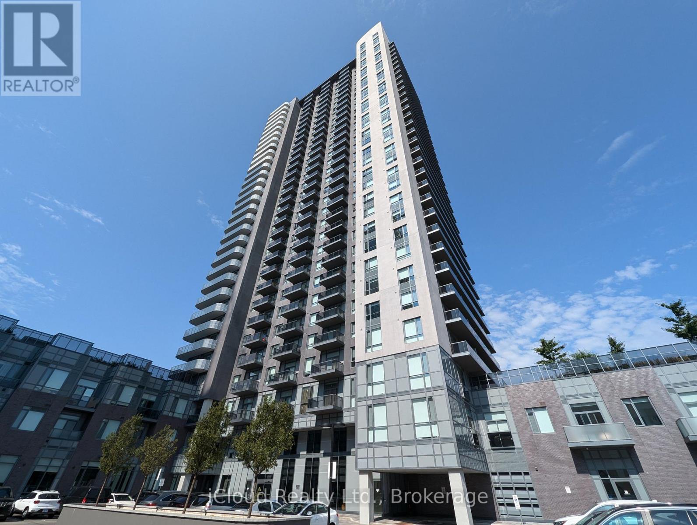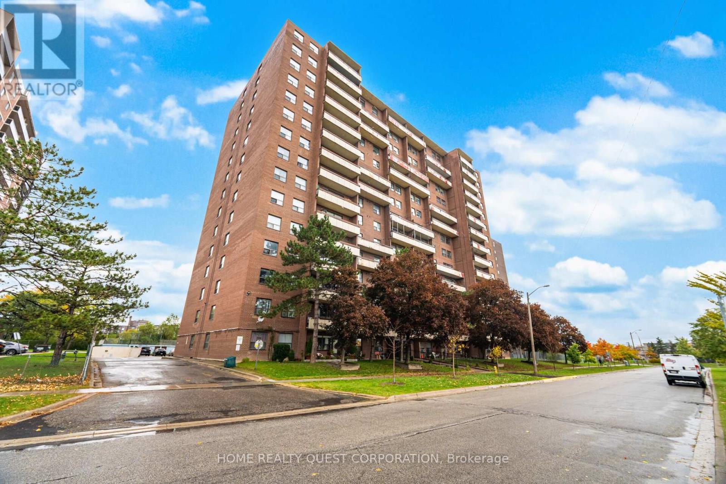56 Mcknight Avenue
Hamilton, Ontario
WELCOME TO 56 MCKNIGHT AVENUE - A STUNNING FREEHOLD TOWNHOME THAT BLENDS STYLE, COMFORT ANDLOCATION IN PERFECT HARMONY. BUILT WITH QUALITY BY GREENPARK AND OFFERING OVER 1750 SQUARE FEETOF BEAUTIFULLY DESIGNED LIVING SPACE. THIS HOME IS CENTRALLY LOCATED JUST MINUTES FROM TRANSIT AND THE ALDERSHOT GO STATION. IDEAL FOR COMMUTERS, PROFESSIONALS AND GROWING FAMILIES.FLOOR FEATURES A STYLISH DINING ROOM AND KITCHEN WITH QUARTZ COUNTERTOPS, SS APPLIANCES, CALIFORNIA SHUTTERS, CONVIENENT USB RECEPTACLE AND A GARDEN DOOR WITH INTEGRATED BLINDS LEADING TO A FULLY FENCED BACKYARD COMPLETE WITH GAZEBO AND GAS LINE FOR YOUR BBQ.RARE GARAGE TO YARDACCESS MAKES OUTDOOR LIVING AND ENTERTAING A BREEZE. TAKE A WALK UP THE OAK STAIRCASE TO THE SECOND FLOOR WHERE YOU WILL DISCOVER THE FAMILY ROOM WITH BUILT IN SPEAKERS, CALIFORNIA SHUTTERS, THE PERFECT SPOT FOR COZY MOVIE NIGHTS. TWO GENEROUSLY SIZED BEDROOMS EACH WITH IT'S OWN WALK IN CLOSETS PROVIDE PLENTY OF STORAGE. THE ENTIRE THIRD FLOOR IS DEDICATED TO AN IMPRESSIVE PRIMARY RETREAT. HERE YOU CAN UNWIND IN YOUR RECENTLY RENOVATED ENSUITE, ENJOY THE WALK IN CLOSET AND A PRIVATE BALCONY FOR A PEACEFUL MOMENT AT THE END OF THE DAY.DONT MISSYOUR CHANCE TO MAKE 56 MCKNIGHT AVENUE YOUR OWN! BOOK A SHOWING TODAY. (id:60365)
41 Purebrook Avenue
Brampton, Ontario
Welcome to this exceptional legal basement apartment, offering over 800 sq. ft. of comfortable and spacious living in one of the area's most desirable neighborhoods. This bright and functional unit features a legal separate entrance, providing privacy and convenience for tenants. Located close to top-rated schools, beautiful parks, shopping plazas, community centres, golf courses, banks, and many other essential amenities, this home delivers unbeatable lifestyle and value. With its prime location, practical layout, and generous living space, this is a rare opportunity you won't want to miss! (id:60365)
Bsmt - 2015 Fontwell Crescent
Mississauga, Ontario
**AVAILABLE JANUARY 1ST ** Fantastic 1 Bedroom + Den Basement Apartment In A Prime Mississauga Neighbourhood! This Bright And Spacious Unit Features An Open-Concept Layout With A Functional Design Perfect For Comfortable Living. The Versatile Den Offers The Ideal Space For A Home Office Or An Additional Bedroom. Enjoy The Convenience Of All-Inclusive Utilities Plus High-Speed Internet, Along With Selected Furnishings Including A Small Couch, TV, TV Stand, Bed Frame With Mattress, Table And Chairs, And A Dresser-Just Move In And Enjoy! Laundry Will Be Installed For Added Convenience. This Welcoming Space Is Ideal For Couples Or Young Families Seeking A Clean And Comfortable Home In A Quiet, Family-Friendly Area. One Parking Spot Included. Don't Miss This Great Opportunity! (id:60365)
Basement - 1182 Blueheron Boulevard
Mississauga, Ontario
The prime area of East credit in Mississauga, never lived in a legal 2 bedroom apartment . Located on a quiet child friendly street located in the community of east credit in Mississauga and Lake Ontario. All brand new appliances. Close to all amenities including schools, shopping, entertainment, transit. Close to highways including 401 and 403. Square One is one of the biggest malls of Canada, is a few minutes away. (id:60365)
11 Pellegrino Road
Brampton, Ontario
3 Bedroom Legal Basement Apartment With Separate Entrance, Spacious room, Laminate Flooring Throughout, Lot Of Natural Light, Pot Lights, Spacious Bedroom With Closet In Bedroom, Standing Shower In Bath, Ensuite Laundry, All Brand New Appliances. Minutes Away From Go Station, Plaza, Schools, Close To Park, Mount Pleasant Bus And Go Transit. Couple Preferred. Aaa Tenant. (id:60365)
876 Magnetic Drive
Toronto, Ontario
Profitable EV & Luxury Auto Customization Business for Sale - Toronto (North York)Turnkey and profitable automotive customization and protection business strategically located in North York with excellent highway access and a strong, growing customer base. This modern, well-equipped shop specializes in high-demand services for EV and luxury vehicle owners, including paint protection film (PPF), window tinting, full/partial colour wraps, cosmetic exterior upgrades, interior enhancements, and premium accessory installations. The business operates with a streamlined workflow, professional installation standards, and a proven track record of repeat and referral clients. The service mix is highly aligned with current market demand as EV adoption accelerates across the GTA, creating continued upside for expansion in both volume and product offerings. Ideal for an owner-operator, automotive entrepreneur, or investor seeking a stable cash-flowing business with strong growth potential in the EV aftermarket and vehicle personalization sector. Training/transition support available to ensure a smooth handover. (id:60365)
3496 Covent Crescent
Mississauga, Ontario
Bright, open concept, 9-ft ceiling, hardwood floors and crown moulding throughout main floor. Oak stairs, 3 good size bedrooms, primary bedroom with 4-pc ensuite and walk-in closet. Kitchen with quartz countertop. Walkout to fully fenced backyard. Entrance to garage from within. Stamped concrete driveway. Fully finished basement with rec room and 3-pc bathroom. Close to transit, shopping, schools, parks, highways and the enormous variety of restaurants on Eglinton Ave & Ridgeway Drive. (id:60365)
906 - 20 Shore Breeze Drive
Toronto, Ontario
Experience elevated lakefront living in this exceptional condo, showcasing forever views of the lake and the iconic Toronto skyline. Step inside to a freshly painted, bright, and airy interior and 10-foot ceilings that amplify the sense of space and luxury. Enjoy a newly upgraded balcony floor-the perfect spot to soak in those unobstructed views. The stylish kitchen shines with a new backsplash, high-end appliances, quartz countertops, and a central island/breakfast bar ideal for effortless cooking and entertaining. The spa-inspired bathroom features premium tile flooring, a glass shower door, and generous storage. A full-size locker adds even more convenience. Perfect for families and professionals alike, you're steps from top restaurants, transit, parks, and miles of waterfront trails-including Humber Bay Shores Park and Amos Waites Park. Live the resort lifestyle with world-class amenities: a saltwater pool and hot tub, fully equipped gym, spinning, yoga and CrossFit areas, party rooms, BBQ terrace, theatre, and games room. All just minutes to downtown Toronto and the airport. Don't miss this rare chance to own luxury lakefront living at its finest! (id:60365)
328 Weston Road
Toronto, Ontario
-Welcome to this beautiful 2-storey, brick home featuring 3+1 Bedrooms, 2 Baths, and Parking for up to 3 cars! This home is in great, move-in condition and perfect for a growing family. The convenient, central location offers easy access to Hwys 400 & 401, public transit at your doorstep, and The Stockyards and other retail within walking distance or a short drive! This freshly painted home features recently refinished hardwood flooring throughout, 2 baths, a finished basement with direct access from the garage, and a cozy, private backyard for summer BBQs with patio area. Many recent updates include roof shingles (2 yrs ago), Newer furnace and HWT, concrete walkway, new stainless steel appliances and light fixtures throughout. Don't wait - wrap this beautiful home up just in time for the holidays!! (id:60365)
3371 Bloor Street W
Toronto, Ontario
Prime Retail/Multi-Use Space in the Heart of Etobicoke! Exceptional opportunity to lease a bright, open commercial space on the west end of Bloor Street-just steps from Islington Station, the Kingsway, and some of the area's most popular restaurants and shops. Located in a high-traffic corridor surrounded by a well-established and desirable residential community, this space offers unbeatable convenience and exposure. Enjoy easy access to transit, charming local cafés, boutique shops, and a variety of amenities-all within walking distance. Approx. 1,100 sq. ft. of main-floor space with a flexible layout. Full high-ceiling basement for additional storage or operational use. Recently upgraded for food use-ideal for café, quick service restaurant, or retail concept. 2 exclusive parking spots included. Excellent street visibility on bustling Bloor St. with steady pedestrian flow. Ample public parking on side streets and nearby lots. Perfect for retail, service, or food operators looking to establish a presence in one of Etobicoke's most dynamic neighbourhoods. (id:60365)
2821 - 8 Nahani Way
Mississauga, Ontario
WOW!!! Live In The Heart of Central Mississauga. Close to All Transportation Including Hwy's 403, 401, 410, 407 & QEW. New Hazel McCallion/Hurontario LRT at Doorstep (under construction). Just Minutes Away from Mississauga Square One Bus Terminal for MiWay/Mississauga Transit and GO Bus. Modern, Open Concept Design in Newer Condo Featuring 2 Bedrooms + 2 Full Bathrooms + Balcony + 1 Parking + 1 Locker. Bright 'Corner Unit' with Large Windows. Soaring 9' Ceilings. Open Kitchen Features Stainless Steel Appliances & Granite Countertops. Open Concept Living & Dining Areas. Open Balcony with Unobstructed Panoramic South & East Views. Primary Bedroom has 4-pc Ensuite Bathroom. Convenient Ensuite Laundry with Frontload Washer & Dryer. Great Building Amenities Includes Concierge, Lounge, Gym/Exercise Room, Swimming Pool, Kid's Play Area, BBQ Area, Party Room, Bicycle Storage Area and Visitor's Parking. Close to Square One Shopping Mall, Restaurants, Cafes, Schools, Parks, Place of Worship & More! 1 Underground Parking + 1 Locker Included. Tenant Pays Own Heat, Hydro & Water. No Pets & Non-Smokers. Available December 1, 2025. *Note: "(eg)"-Furnished Pictures are for Ilustrative Purposes only and are of a Differerent Unit with the Same Layout. (id:60365)
203 - 45 Silverstone Drive
Toronto, Ontario
Massive 1710 sq.ft. of living space on rare 2 level condo! Welcome to this spacious, 3 (THREE) Large bedrooms, 2 FULL BATH Condo featuring an open-concept main floor, convenient ensuite laundry, and a fantastic layout perfect for large families or shared living. Enjoy two private entrances for added flexibility and your own private balcony with beautiful views.Most utilities are included-offering exceptional value! Mature quite family oriented builing! Located in one of the city's most convenient areas, just steps to parks, library, pool, schools, shopping, groceries, Hospital, ***Newly Opened FINCH WEST LRT**** and Humber College. Come see it for yourself-you'll be AMAZED by the huge size of all three bedrooms and the functional layout this home offers! Includes 1 underground parking and 1 large Storage Locker. Available January 1st.***Landlord will have the property Painted and Professionally cleaned the first week in January***Act now property perfect for a large family*** (id:60365)


