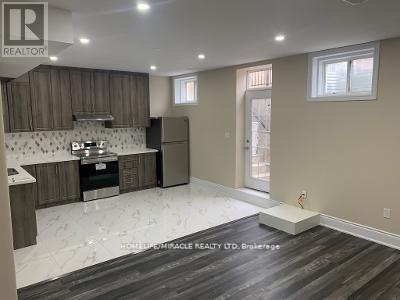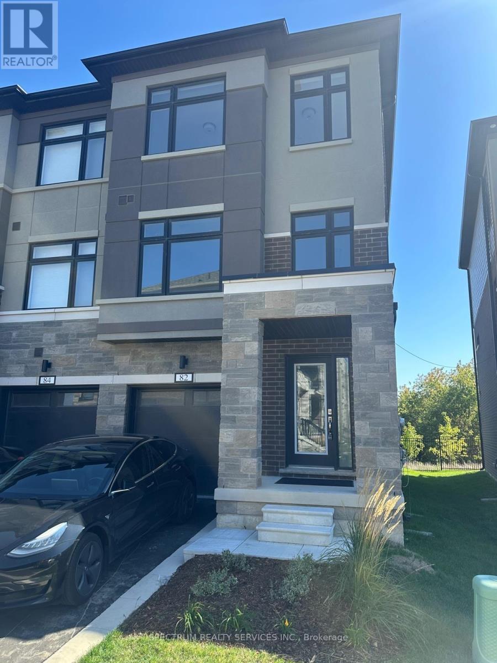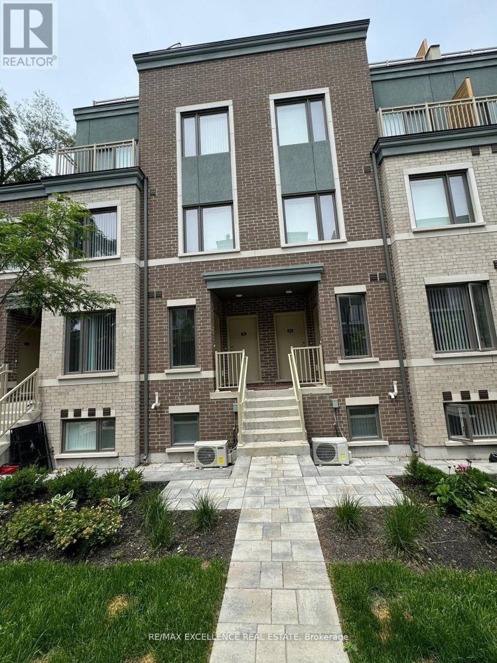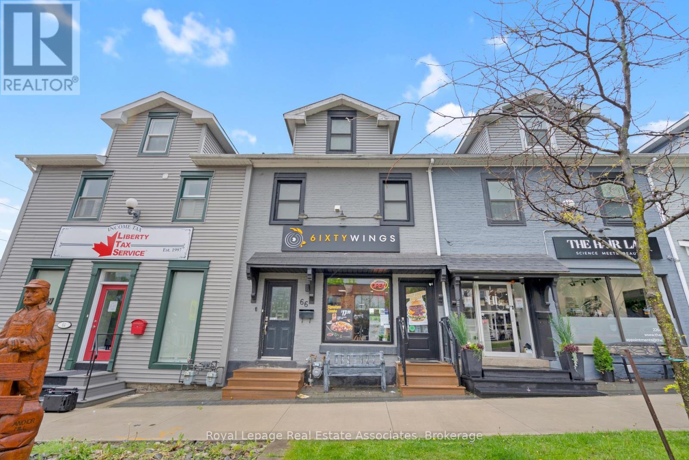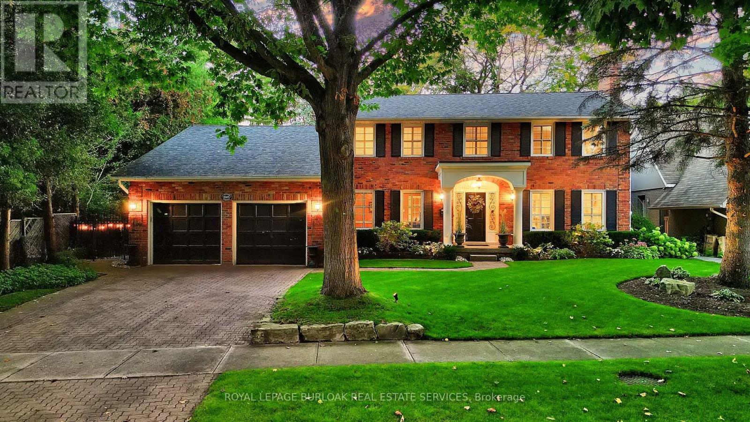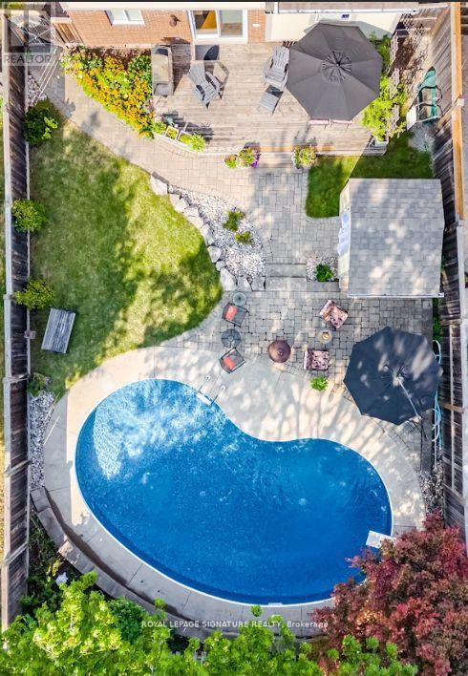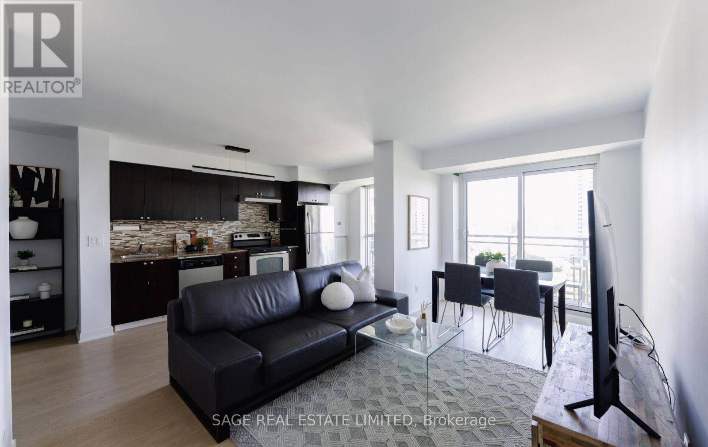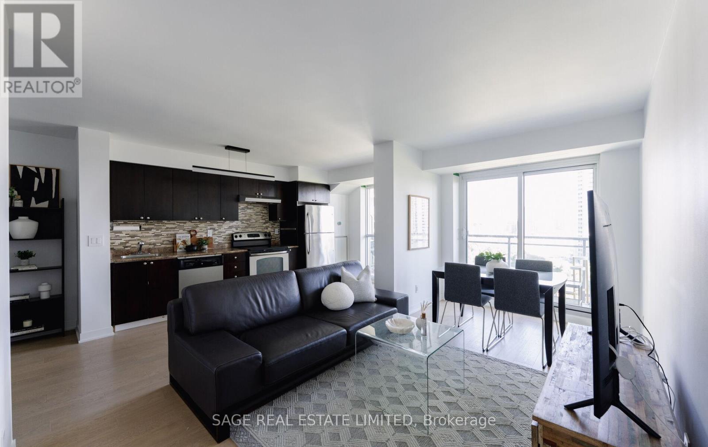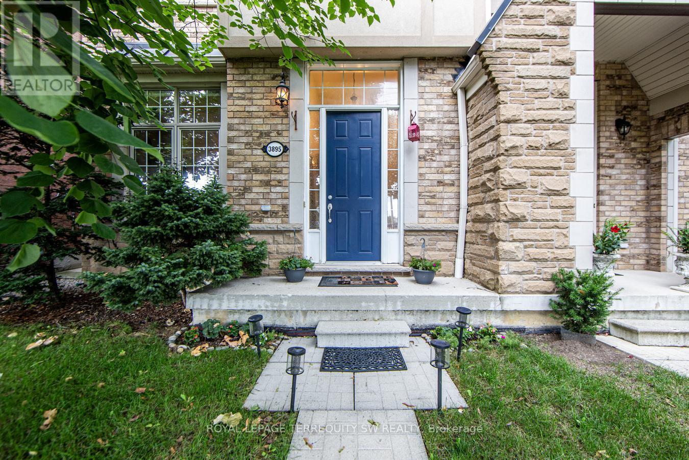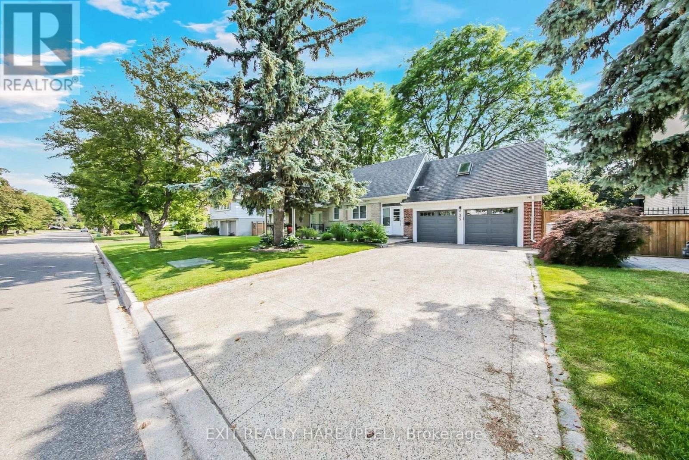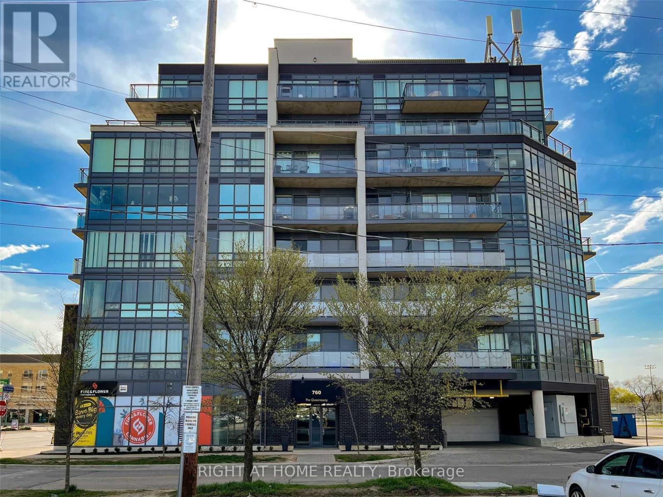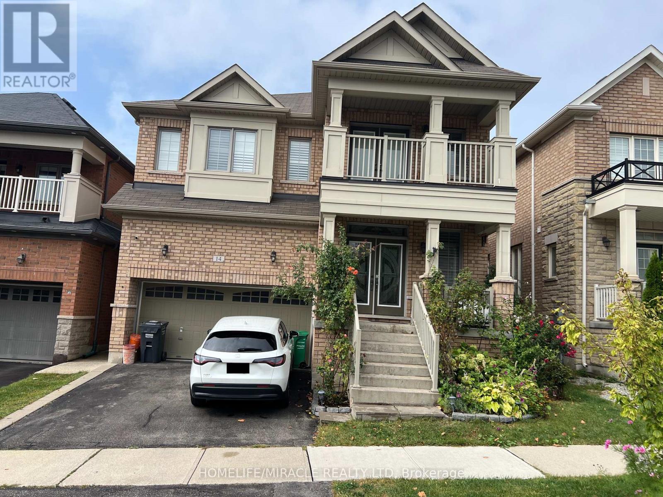Bsmt - 17 Spain Crescent
Brampton, Ontario
BRAND NEW 2 BEDROOM WALKOUT BASEMENT APARTMENT FOR RENT IN PRESTIGIOUS VALES OF HUMBER , BIG WINDOWS WITH LOTS OF NATURAL LIGHT, 9" CEILING , BRAND NEW KITCHEN WITH QUARTZ COUNTERS, BIG LIVING ROOM WITH GOOD SIZE BEDROOMS WITH LOTS OF STORAGE, AVAILABLE FROM DEC 1/23 , ENSUITE LAUNDRY, STAINLESS STEEL APPLIANCES, 2 PARKING ON DRIVEWAY ,LOTS OF POT LIGHTS, TENANT PAYS 30% UTILITIES WITH THE RENT WALKABLE DISTANCE TO BUS STOP!!! WONT LAST LONG , FAMILIES PREFERED PLS (id:60365)
Lot 68 - 82 Fieldridge Crescent
Brampton, Ontario
Discover this stunning brand-new end unit townhome in the heart of Brampton! Offering 3 bedrooms and 3 bathrooms, this home features a bright open-concept design that perfectly blends modern style with everyday functionality. The main floor showcases laminate flooring, a spacious living/dining area filled with natural light. With over Thousands of dollars in Upgrades ($36,000), including a beautiful oak staircase and an upgraded kitchen with stainless steel appliances and sleek countertops, this home truly stands out (Full upgrade list is attached with the listing). Upstairs, all bedrooms and hallway are enhanced with cozy carpeting for comfort. Perfectly located near parks, schools, shopping, and essential amenities, this home offers the ultimate combination of style, convenience, and value. (id:60365)
#103 - 30 William Jackson Way
Toronto, Ontario
Ready to move in! Clean and bright 2bed and 3bath Menkes Townhome available for rent immediately!Lots of natural light; fantastic open concept layout with contemporary designs and finishes;stainless steel appliances; Quartz counter top; 9-ft ceilings on main floor! Primary room has a Walk-in Closet and an ensuite! Easy access Laundry room at lower level! 1 designated parking spot is included in the rent! Close to Humber College (Lakeshore campus), Lake Ontario and many parks & beaches. Quick access to Hwys 427 and Gardiner Exp. Close to IKEA, Costco, Shopping Malls, grocery stores and many restaurants! (id:60365)
Upper - 66 Broadway Avenue
Orangeville, Ontario
*** FABULOUS SPACIOUS 2-STOREY UNIT *** This amazing property is perfectly placed amidst the bustling historic downtown district of Orangeville! With contemporary style, it showcases 1,047 sqft including 2 BEDROOMS 1 BATHROOM and 1 PARKING. Open concept living between the Kitchen & Living Room, with large bright windows and easy entertaining. Private bedrooms with large closets are tucked away upstairs. Entrance to the Unit is at the Front of the Building. (NOTE: Some photos have been virtually edited and/or staged.) TENANT IS RESPONSIBLE FOR 100% OF THEIR ELECTRICITY UTILITY (separately metered from downstairs lease) and 20% OF TOTAL BUILDING WATER & GAS UTILITIES (to be paid directly to the landlord). This prime location is surrounded by many local businesses -- like incredible restaurants, unique shops, fun bars, hair salons and artsy attractions! Orangeville is host to the famous Blues & Jazz Festival, annual Ribfest, epic Town Hall Holiday celebrations, renowned performances at Theatre Orangeville, and the weekly summer Farmer's Market -- clearly thriving as a vibrant community. Boasting the serene scenic Island Lake trails, plus easy Hwy 10 access & GO Bus service to the GTA - there's so much to love about this town, don't miss out! (id:60365)
2305 Cheverie Street
Oakville, Ontario
Discover luxury living in the prestigious South East Oakville neighbourhood, within the best school district in Oakville. This beautifully renovated 4-bed, 4-bath home blends elegance, privacy, and convenience. Surrounded by mature trees and lush greenery in a ravine-like setting, the property offers exceptional seclusion with no direct views of neighbouring homes, creating a peaceful, cottage-like retreat minutes from Lake Ontario and vibrant downtown Oakville. A recent main floor renovation brings modern sophistication with wide-plank oak flooring, widened doorways and hallways, and custom built-ins. At the heart of the home, the chefs kitchen impresses with built-in appliances, a gas range, and an oversized island with seating and a butler sink. The family room provides seamless flow to the kitchen and backyard, highlighted by a rare wood-burning fireplace. In the living room, a grandfathered gas fireplace adds unique character and warmth. Upstairs, four generously sized bedrooms include a spacious primary suite with a 4-piece ensuite featuring a glass-enclosed shower, double-sink vanity, walk-in closet, and linen closet. This level was freshly repainted with refinished stairs, banisters, and new carpet installed just six months ago. The lower level, nearly rebuilt from the ground up, offers a renovated bathroom, exercise area, cedar mirrored closet, cold room, storage areas, and an additional bedroom. The backyard is a true oasis with a large custom inground pool, professional landscaping, built-in lighting and sound system, and a versatile pool house/cabana equipped with a TV and fridge, with cabling hardwired from the home. With redesigned landscaping, new fencing, and curated greenery, this private outdoor haven is perfect for entertaining or relaxing in tranquility. Recent updates include a rebuilt furnace (8 yrs), newer air conditioner (8 yrs), updated windows (8 yrs), and roof (9 yrs). Taxes are Approximate. (id:60365)
4204 Wheelwright Crescent
Mississauga, Ontario
Welcome to 4204 Wheelwright Crescent - Fantastic Location. Detached Home with a private oasis including an in ground pool in the back yard that will take your breath away! No need for a cottage! 5 Level Side split in Sought After Sawmill Valley Community - Surrounded by Parks & Trails. Easy Access to Schools, Shopping, Restaurants, U of T, Credit Valley Hospital, Erin Mills Town Centre and Hwy's. Great Curb Appeal on a Quiet Family Friendly Street. Home is Perfect for a Small Family Looking to Grow or Downsizing from a Larger Home but Still Need Space. Great Schools - Top Rated within Walking Distance. House Featuring approximately 2344 square feet of Finished Living Space. Main Floor Family Room Stepping Outside to a Private Fenced Yard with a Large Deck and Patio, Large Inground Pool Perfect for Relaxation and Entertaining. Large Principal Rooms - Main Floor - with a Separate (Side) Entrance to the House. 3 Good Size Bedrooms on the 2nd Floor all with Generous Closet Space. Newer (3 yrs) 4 Piece Washroom. Lower Level offers Recreational Room/Entertainment Room- Den/Bedroom/Office - Ideal for Working From Home. Lower Levels all Freshly Painted, New Broadloom and New Baseboards. Majority of Rooms Freshly Painted - Neutral Colours. 5 Car Parking- including 1 Car in Garage. Maintenance free aluminum clad trim on exterior. (id:60365)
1202 - 155 Legion Road N
Toronto, Ontario
Your Furnished Waterfront Wonder on Legion Road! Welcome to this thoughtfully designed and rent-controlled 1 bedroom + den, 650 sq ft suite in the vibrant Mystic Pointe community. The rarely seen wide floor plan offers defined dining and living areas, with room for a kitchen island or an eat-in table alongside the sizeable den, making the space flexible and functional. Expansive south-east facing windows with remote-operated coverings fill the home with natural light and showcase beautiful views. Step outside to enjoy TWO private balconies, perfect for morning coffee or evening sunsets. Inside, fresh light-oak flooring and recent paint create a warm, modern feel. Practical features include a double-wide entrance closet, locker for extra storage and an extra-wide parking space beside the elevator for convenience. The blinds, lights and thermostat are also all smart-home compatible. Enjoy the Humber Bay Shores community benefits without the traffic hassle, with easy highway access. Residents of 155 Legion Rd also have access to extensive, impeccably maintained amenities that bring a true vacation feel to everyday living. A stylish, versatile home in a welcoming waterfront community, ready to welcome you home! *Note that the new closets will be completed prior to tenant move-in. (id:60365)
1202 - 155 Legion Road N
Toronto, Ontario
Your Waterfront Wonder on Legion Road! Welcome to this thoughtfully designed and rent-controlled 1 bedroom + den, 650 sq ft suite in the vibrant Mystic Pointe community. The rarely seen wide floor plan offers defined dining and living areas, with room for a kitchen island or an eat-in table alongside the sizeable den, making the space flexible and functional. Expansive south-east facing windows with remote-operated coverings fill the home with natural light and showcase beautiful views. Step outside to enjoy TWO private balconies, perfect for morning coffee or evening sunsets. Inside, fresh light-oak flooring and recent paint create a warm, modern feel. Practical features include a double-wide entrance closet, locker for extra storage and an extra-wide parking space beside the elevator for convenience. The blinds, lights and thermostat are also all smart-home compatible. Enjoy the Humber Bay Shores community benefits without the traffic hassle, with easy highway access. Residents of 155 Legion Rd also have access to extensive, impeccably maintained amenities that bring a true vacation feel to everyday living. A stylish, versatile home in a welcoming waterfront community, ready to welcome you home! *Note that the new closets will be completed prior to tenant move-in. (id:60365)
3895 Eglinton Avenue W
Mississauga, Ontario
Welcome to this beautifully maintained 3 bedroom executive townhome in the heart of Churchill Meadows, one of Mississauga's most desirable communities. Featuring elegant hardwood floors throughout, new soundproof windows that fill the home with natural light, soaring 12" ceilings and a spacious layout designed for both comfort and style. The finished basement provides extra space for a growing family, the eat in kitchen make weekday meals a breeze and the interlocking brick patio in the make the backyard a comfortable retreat. Enjoy the convenience of a two-car garage and seamless access to major highways, renowned Credit Valley Hospital, dental offices, clinics, public transit and nearby shopping, making commuting and errands a breeze. Located in a top-rated school district, this home is perfect for families seeking both lifestyle and opportunity. With a prime location, and thoughtful design, this property offers the perfect blend of luxury and practicality (id:60365)
35 Ridgehill Drive
Brampton, Ontario
Welcome to Ridgehill, where modern luxury meets meticulous design. This home has been lovingly cared for, with every detail thoughtfully considered. The spectacular living room features large picture windows that frame serene views of the front yard and the lush backyard, where a sparkling swimming pool and greenbelt await. The stunning eat-in kitchen, with its well-appointed cabinetry, is a chef's dream. Enjoy a seamless flow from the kitchen to the sun-drenched family room and sunroom, both offering panoramic views of the spectacular backyard. The main floor also includes a versatile office that can easily be used as a fourth bedroom. Upstairs, the private quarters feature three bedrooms, each with its own bathroom. The primary bedroom is a peaceful sanctuary, complete with skylights for stargazing, a spa-like ensuite with a soaker tub, separate shower, and heated towel racks. The laundry room is conveniently located right next to the primary suite. The finished basement is a flexible space perfect for a rec room or in-law suite, complete with a three-piece bathroom and plumbing for a second kitchen. This is more than a house it's your forever home. (id:60365)
410 - 760 The Queensway
Toronto, Ontario
Sun-filled 1+Den in an intimate boutique building in a highly sought-after neighbourhood! Approx. 600 sqft open-concept layout with modern finishes including stainless steel appliances, quartz counters, decorative tile backsplash, and laminate floors throughout. Floor-to-ceiling windows bring in tons of natural light and walk out to a private balcony with sweeping views. Includes 1 parking & 1 locker. Steps to groceries, The Beer Store, top restaurants, and recreational amenities like skating rinks, tennis courts, baseball diamonds, and parks. A perfect blend of comfort and convenience! Stonegate-Queensway is a family-friendly west Toronto neighbourhood known for its tree-lined streets, spacious lots, and mix of charming homes and condos. Enjoy nearby parks, top schools, and easy access to transit, highways, and shopping along The Queensway and Bloor. A perfect blend of city convenience and suburban feel. (id:60365)
Basement - 14 Beaconcrest Road
Brampton, Ontario
Spacious 2-bedroom, 1-washroom Legal Basement Apartment unit with a private separate entrance and 1 parking spot available for lease. This bright and well-maintained unit offers comfortable living in a convenient location. Close to schools, parks, places of worship, shopping, and bus stops, providing easy access to amenities and transit. (id:60365)

