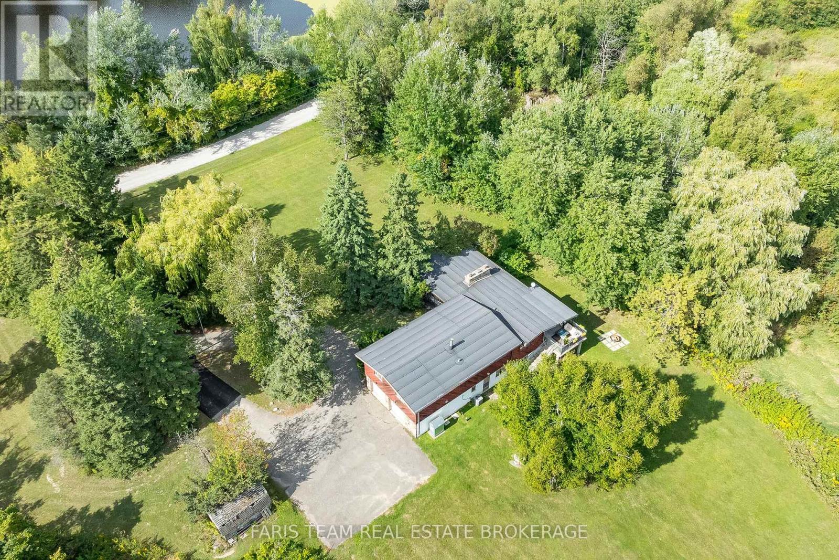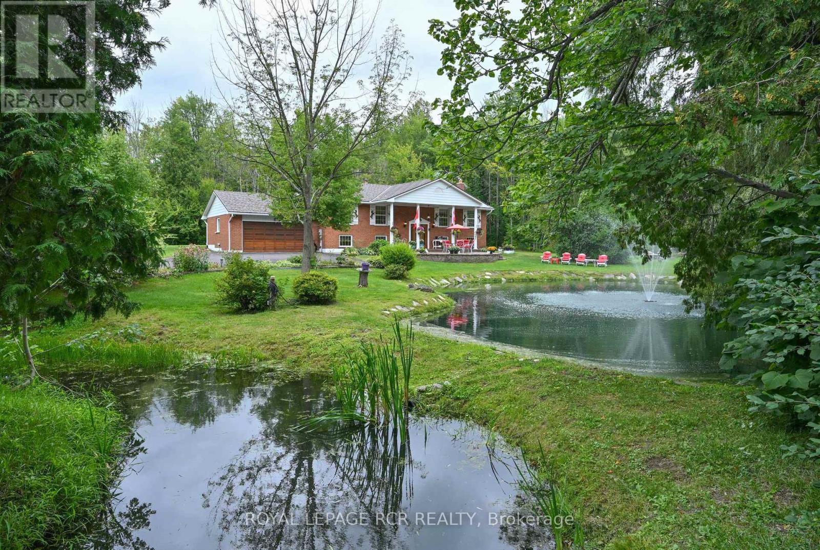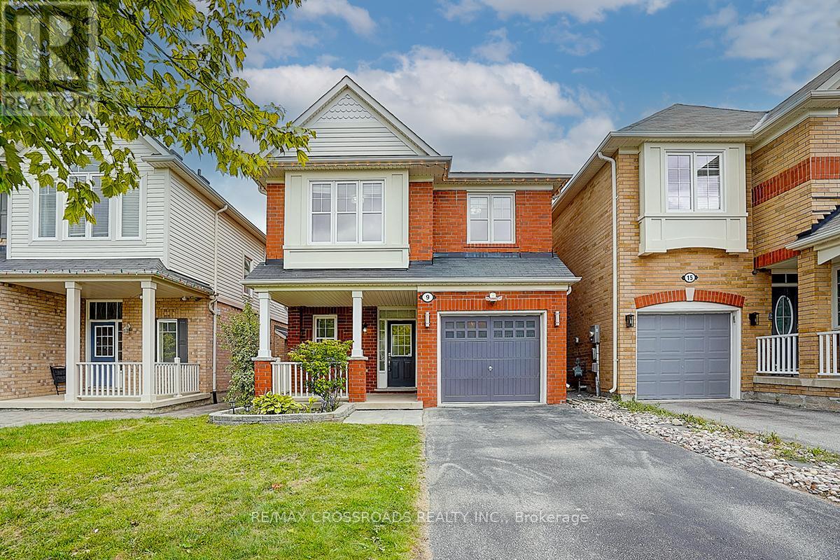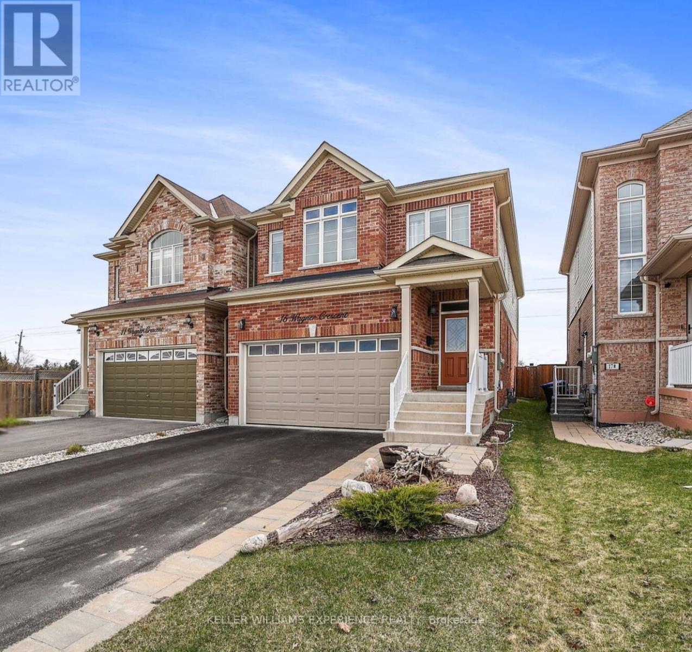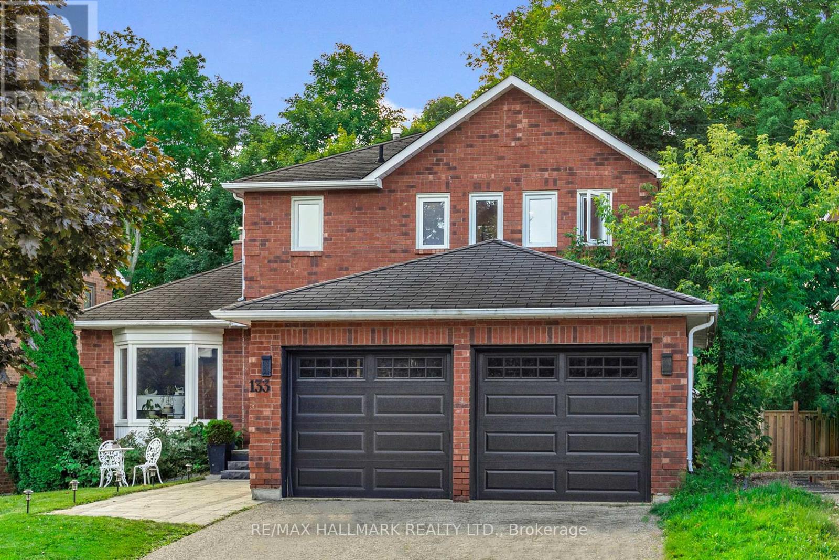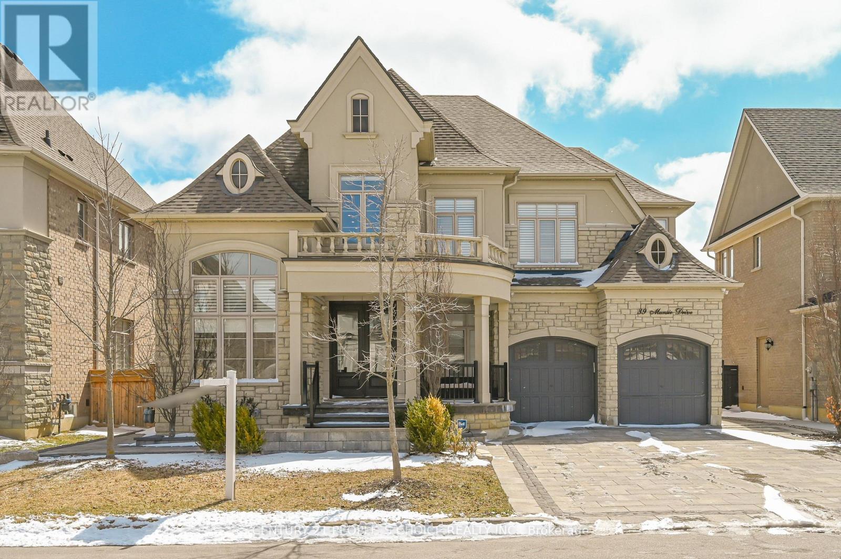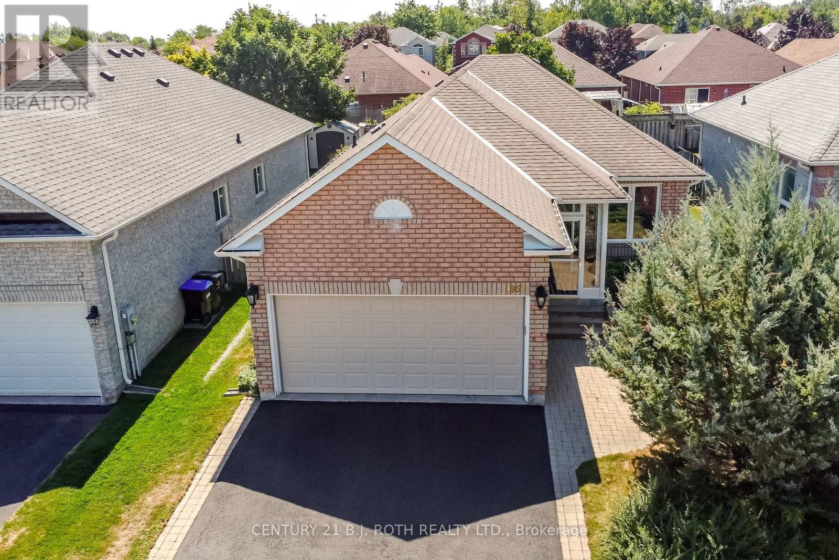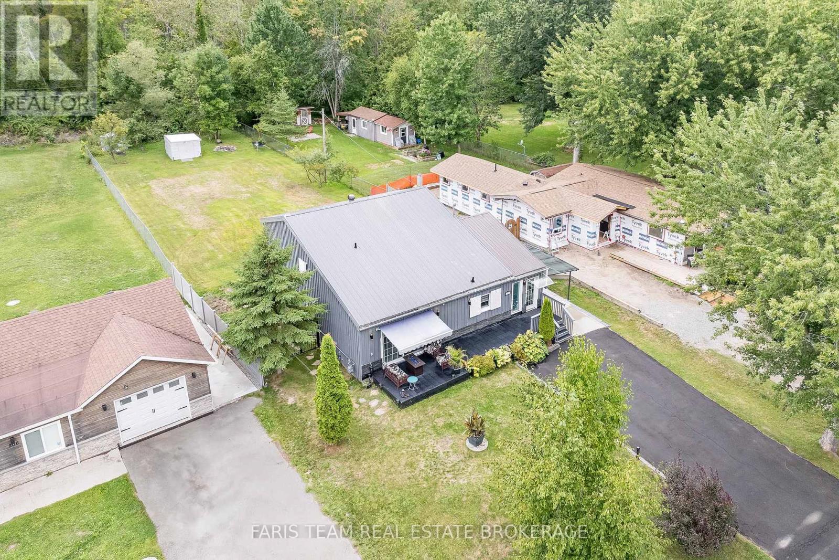175 South Summit Farm Road
King, Ontario
Top 5 Reasons You Will Love This Home: 1) Discover this rare offering of a charming bungalow set on 10.94 acres of land in prestigious King Township, where nature, privacy, and potential come together 2) Nestled in a peaceful estate setting, this property showcases a scenic pond, a lush canopy of mature trees, and a spacious residence surrounded by natural beauty 3) Whether you choose to renovate the existing home with your own personal touch or re-imagine the landscape entirely with a brand-new build, the possibilities here are endless for creating a true masterpiece estate 4) Added value comes with previously approved architectural plans for a luxury home and pool, available upon request, offering a head start to your dream vision 5) The current home features expansive living and entertaining spaces, including a bright and inviting living room, a generous kitchen, a primary retreat with spa-like 5-piece ensuite, and an impressive covered concrete deck overlooking the grounds. 2,057 above grade sq.ft. plus a partially finished basement. (id:60365)
5664 Concession Rd 2
Adjala-Tosorontio, Ontario
Escape to the country and discover this stunning 30.59 acre riverfront hobby farm, perfectly positioned along the serene banks of the Boyne River. This rare and versatile property offers a peaceful rural lifestyle with all the essentials for hobby farming, multi-generational living, or simply enjoying nature at its best. The main residence is a bright and spacious 3+1 bedroom all brick raised bungalow featuring a steel roof, heat pump (2024), games room, B/I bar, large eat-in kitchen, living room, dining room, and family room with B/I fireplace which offers comfortable living in addition to beautiful views of the surrounding landscape. You can also enjoy the separate 2 bedroom, seasonal secondary residence that provides the perfect setup for extended family, guest accommodations or even a private studio or office. Equestrian and farm enthusiasts will appreciate the 4 stall barn with heated tack room and water ionizer, 3 fenced paddocks, and open space for grazing or riding. Enjoy peaceful afternoons by one of the two spring-fed ponds, or explore your own private stretch of the Boyne River, which forms a natural border along the property - ideal for fishing, kayaking, or simply taking in the tranquil river views. This one of a kind property combines natural beauty, multi-use possibilities and room to grow, all just a short drive from town amenities and 50 minutes to the airport. Whether you're dreaming of horses, hobby farming, or a quiet rural retreat, this riverfront gem has it all. A must see! (id:60365)
151 Manley Avenue
Whitchurch-Stouffville, Ontario
Located in the Desirable Stouffville Community Near 10th Line & Hoover Park, This Well-Maintained 2-Storey Brick Home Offers 4 Bedrooms, 3 Bathrooms. of Above-Grade Living Space. It Features a Double Garage, a 3-Car Driveway.Inside, Hardwood Floors Run Throughout, With Pot Lights on the Main Floor and a Cozy Fireplace in the Family Room. The Upgraded Kitchen Includes Granite Countertops, a Large Island, Ceramic Backsplash, Stainless Steel Appliances, and Added Cabinetry. Combined Living and Dining Rooms Provide a Spacious, Open Layout Perfect for Entertaining.Upstairs Offers Four Spacious Bedrooms, Including a Primary With a 5-Piece Ensuite. Recent Updates Include a New Roof (2019), French Doors (2018), and Full Interior Paint. With Central Air, Municipal Utilities, and an Unfinished Basement Ready for Your Vision, This Move-In-Ready Home Is a Perfect Family Find in a Great Neighborhood. (id:60365)
9 Whiterose Lane
Whitchurch-Stouffville, Ontario
Attention first-time buyers and growing families ,this is the turn-key home you've been waiting for! Built in 2011 and lovingly maintained inside and out . This detached gem is in impeccable condition and ready for you to move right in. Nestled in the heart of Stouffville, on a quiet, family-friendly ,child-safe street. Within walking distance to schools, trails, the library, and transit, this home combines comfort, community, and convenience. The exterior : 1-car garage + no sidewalk driveway = 3 parking and potential to interlock the front garden for 2 more spots offers flexibility for larger families. Dual front and back porches, offering charming outdoor spaces for summer evenings and family relaxation. The Interior : Direct garage access with functional, inviting layout . Freshly painted with smooth ceilings numerous potlights on the main floor, upgraded lighting, dimmer switch and carpet-free thru-out. Oversized windows that flood natural light from sunrise to sunset. Spacious Great/Family Room with a cozy fireplace ,the perfect gathering place for laughter and memories. Beautifully upgraded kitchen featuring waterfall Granite countertops, under-cabinet lighting, and solid wood cabinetry. A walk-out to the rear porch makes this space as airy as it is elegant. Formal dining room adds elegance and a sense of occasion to every meal. The 2nd flr : a versatile bonus space ideal for a home office or study nook. Expansive primary suite with walk-in closet and a 5-piece ensuite. Two additional generously sized bedrooms plus a 4-piece bath. Convenient laundry for everyday ease. The Finished basement : a fantastic extension of the living space, featuring a large recreation room, an exercise room, and plenty of storage. Perfect for young families who need work-from-home + play solutions all under one roof. Quick access to Downtown Stouffville, shopping, hospital, and Highway 407.Homes like this in the core of Stouffville won't last long , this property is a must-see. (id:60365)
158 Harvey Bunker Crescent
Markham, Ontario
Brand New, Never Lived In! Welcome to 158 Harvey Bunker Cres - a stunning 3,221 sqft as per building plan home in the prestigious Angus Glen community as per builder's plan, High ceilings on main family & Kitchen area creating an open and airy ambiance, 8' ft doors Main floor & spacious office perfect for work-from-home needs or as a quiet retreat, high ceiling on 2nd floors include Featuring 4 spacious bedrooms all have access to the baths, upgraded hardwood and gourmet kitchen with quartz counters & central island. Bright open-concept layout, large primary suite with spa-like Ensuite & walk-in closet. Double garage, 2nd floor laundry brings convenience to everyday living., and Tarion warranty. Close to Pierre Elliott Trudeau HS and St. Augustine CHS., HWY 404, HWY 7, Angus Glen Golf Course, Angus Glen and Crosby Memorial Community Centers, Downtown Markham, Unionville Fine Dinning, T&T Super Market, Markville Mall and more. Property Tax not yet assessed. (id:60365)
15 Wagner Crescent
Essa, Ontario
Welcome to 15 Wagner Cres! This beautifully maintained Lancaster model in Angus offers over 2,300 sq. ft. of bright, open-concept living with stunning viewsbacking onto scenic open fields with no rear neighbours. Step inside to discover 9-ft ceilings and elegant hardwood flooring throughout the main level, along with convenient inside entry to an oversized garage. The modern eat-in kitchen features a breakfast bar and a walkout to a fully fenced yardperfect for entertaining. Upstairs, you'll find four spacious bedrooms, including a primary suite with a walk-in closet and a luxurious 5 pc ensuite featuring a soaker tub, separate shower, and double sinks. Another bedroom has its own 3 pc ensuite, while a third offers a 4 pc semi-ensuite for added convenience. Newly upgraded bathrooms and an upper-floor laundry room make everyday living even easier. The unfinished basement provides ample storage space and awaits your personal touch. Outside, enjoy a beautifully landscaped yard with a deck and an awningideal for outdoor relaxation. Located within walking distance to parks and trails and just minutes from Base Borden, Alliston, Barrie, and other amenities, this home is the perfect blend of comfort and convenience. (id:60365)
17 Davy Point Circle
Georgina, Ontario
Rarely Offered Direct Lakefront Luxury Condo With Gorgeous Lake Views Of Lake Simcoe. Adult Lifestyle In Private Enclave Of 26 Homes. Comfortable Bright Layout With Floor To Ceiling Windows, Wood Burning Fireplace & Gleaming Hardwood Floors. Primary Suite Has Renovated 3-Piece Ensuite & Separate Walk-out Balcony With Glass Railing Overlooking Lake. Finished 3rd Floor Skylit Loft Offers Guest, Creative or Office Options & Loads Of Storage. With Over 1,900 Sq.Ft. This Unique Unit Also Has 3 Car Parking, Large Deck With Beautiful Framed View of Lake Simcoe. 2022 Shoreline Restoration, *New Roof (Summer 2025). New Resident Day Dock & Canoe, Kayak & Surf Board Storage. Carport Storage. Close To All Amenities & Orchard Beach Golf Club. (id:60365)
264 Mc Convey Drive
Richmond Hill, Ontario
Attention investors, renovators, and builders! 264 McConvey Dr is a solid 3-bedroom semi-detached home filled with potential in one of Richmond Hills most desirable neighbourhoods. Well cared for but largely original, it serves as the perfect canvas for updates that can maximize equity and rental returns. Featuring a functional layout, spacious principal rooms, and a convenient side entrance, the home offers an excellent opportunity for a basement apartment or in-law suite, adding strong future income potential. The furance is only 6 years old. Windows will be brand new! Nestled on a quiet, family-friendly street close to schools, parks, transit, shopping, and major highways, the location ensures lasting value and consistent demand. A rare chance to renovate, rent a portion, or remodel and enjoy a comfortable home in a high-growth area; dont miss it! (id:60365)
133 Heathwood Heights Drive
Aurora, Ontario
Beautifully updated 2-storey home in the heart of Aurora, backing onto a natural forest trail with a heated inground pool. Renovated in 2023/2024 with no detail overlooked: modern kitchen, two walls removed for an open layout, new flooring, fresh paint, updated bathrooms, and carpet-free bedrooms with laminate finishes, Interlock in front and backyard completed in 2024, New Roof 2025, Pool liner 2024. Bright, radiant rooms with a functional layout, formal living/dining rooms, and a sun-filled kitchen with breakfast area open to the family room and walk-out to a large deck with glass railing overlooking the pool and trees. Walk-out basement offers great potential. Located in a quiet, family-friendly, and highly desirable neighborhood within walking distance to St. Andrews College, parks, shopping, and transit. (id:60365)
39 Munsie Drive
King, Ontario
Breathtaking Views on a Premium Lot !!! No House behind , Backs to Green belt Over 6000 Sf of Living Space Prime Location in Nobleton,ON Features Spacious 4 Bed on 2nd Floor All with their own ensuite and walk in closets ,Master Comes with Large 5 pc Ensuite and His/Her Closets and Juliet Balcony for Unobstructed View,10Ft Ceilings On Main Floor,9 Ft on Second/Basement. Crown Moulding, 8Ft Interior Doors. Quality Irpinia Built Kitchen W/ Quartz Countertops & Professional Series Appliances, Large Pantry brighter Living room with French door, Wrought Iron Staircase, Library with Large Windows, Cozy Family Room W/Accent Wall and Fireplace, 3Car Tandem Garage Thru Mudroom, New Interlock Driveway/Backyard With Concrete Base, Over $200,000 Spent on Finished Bsmt with Permit features 2 Bedrooms with Full 2 bath, huge family room with state of the art 2 Electric Fire Places Open and Built in, Finished ceiling and interior lightings, Beautiful Chandeliers ,Built in Speakers, sep dining area, Bar area with proper kitchen cabinets potential for kitchen , Nice Backyard with concrete base and interlocking, Built in Sprinkler and System at rear and Front storage shed .Exterior Pot Lights, Close to Schools, shopping Transit. A Must See Property Shows 10+++++. **EXTRAS** All Appliances, window coverings, All Elf's, Garage Door Opener , Sprinkler System, Central Vacuum (id:60365)
1957 Mill Street
Innisfil, Ontario
Welcome to this beautifully maintained 4-bedroom, 2.5-bath bungalow located in a quiet, family-oriented neighbourhood of Innisfil. This home has had many updates done to it recently. Perfectly positioned just minutes from Lake Simcoe, Highway 400, and all amenities, this home offers both convenience and lifestyle. Step inside to find a spacious and inviting layout, complemented by a fully finished basement complete with a wet bar perfect for entertaining or creating the ultimate family retreat. Outside, the private backyard showcases magazine-worthy gardens, providing a serene escape and a perfect space for outdoor gatherings. This is the perfect combination of comfort, charm, and location. Don't miss your chance to call this immaculate property home! (id:60365)
210 Parkview Drive
Innisfil, Ontario
Top 5 Reasons You Will Love This Home: 1) Step into a beautifully updated kitchen featuring high-end stainless-steel appliances and a sleek modern layout, the perfect space for hosting unforgettable gatherings with family and friends 2) Soaring vaulted sloped ceilings, a custom-crafted fireplace, and stylish modern flooring come together to create a warm, inviting, and visually striking living space 3) Enjoy a spacious family room designed with relaxation and entertainment in mind, complete with an included 65 OLED TV, making it ideal for cozy nights in or lively weekend get-togethers 4) Set on a large and private lot, this home offers ample outdoor space to relax, entertain, or simply soak in the tranquility of your own secluded retreat 5) Tucked away in a peaceful neighbourhood just a short walk from the shores of Lake Simcoe, this location offers the perfect balance of natural serenity and everyday convenience. 1,253 finished sq.ft. plus a finished lower level. (id:60365)

