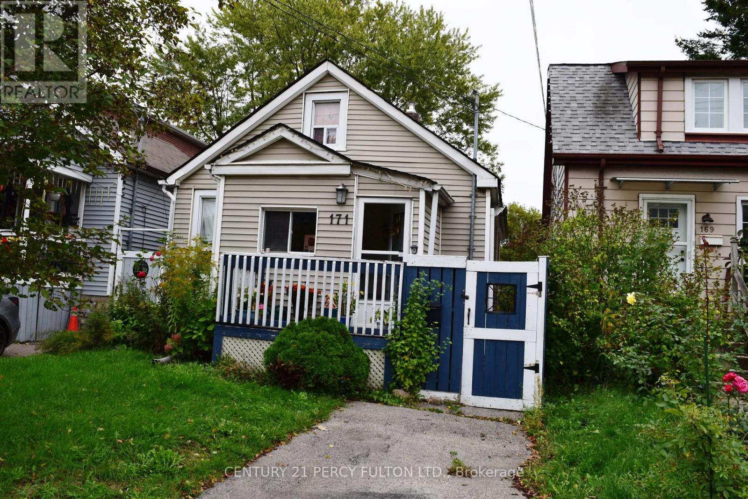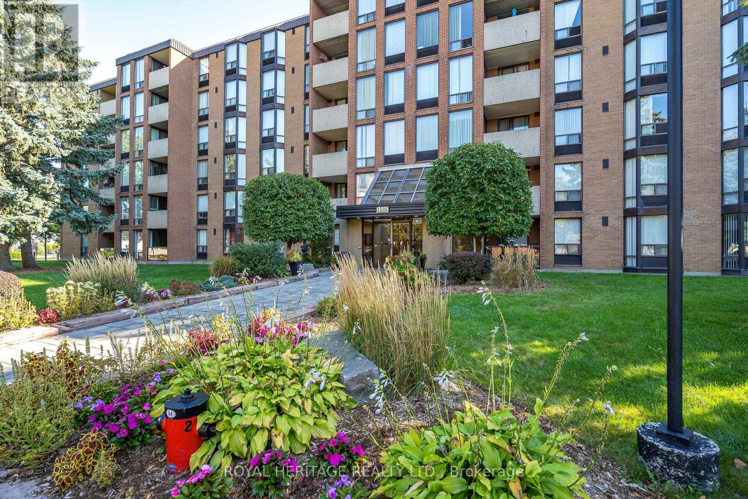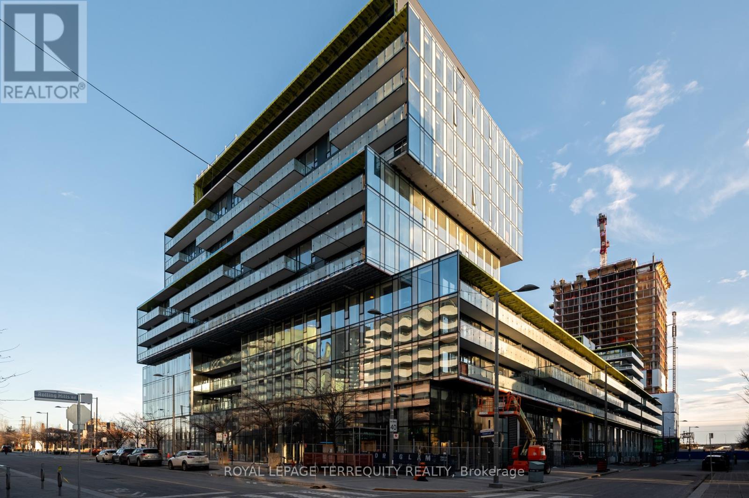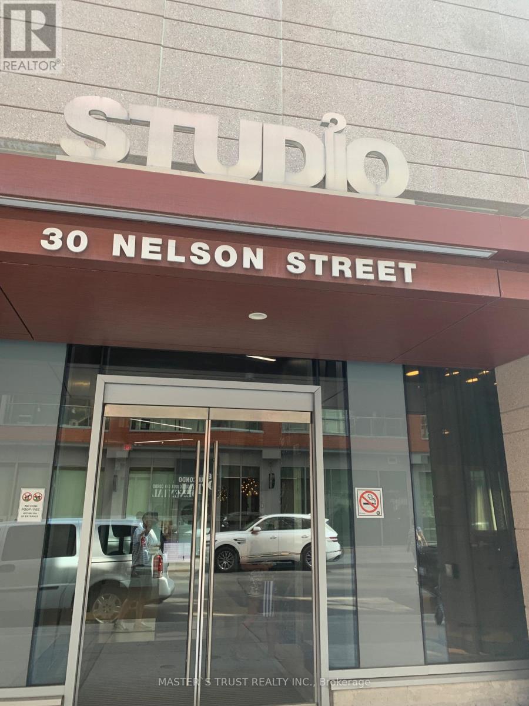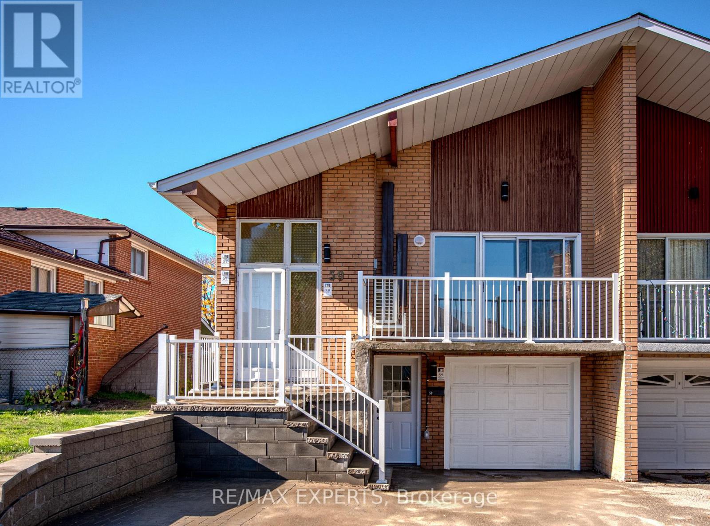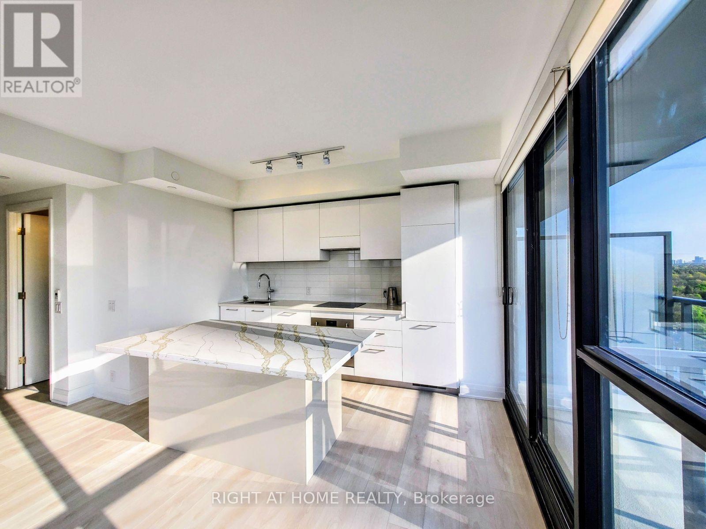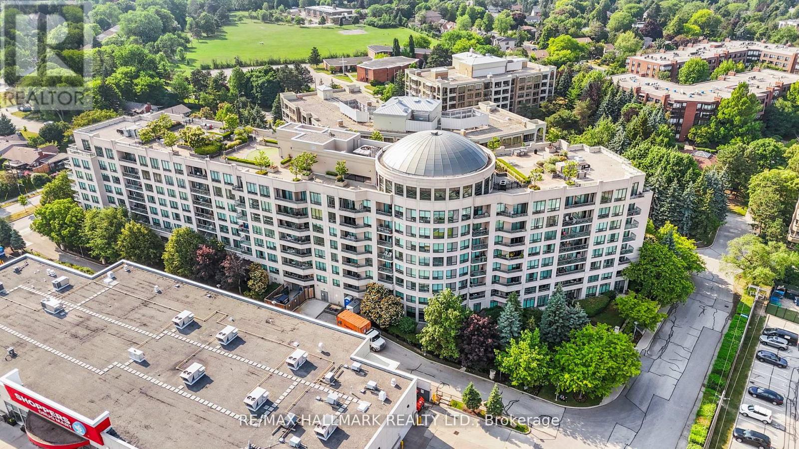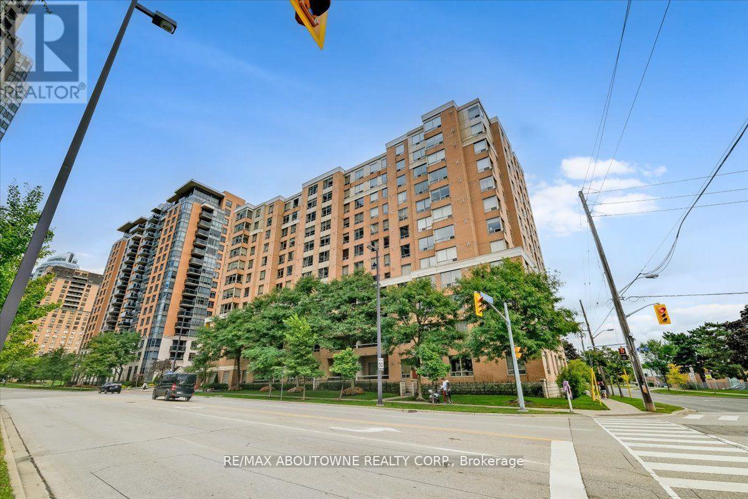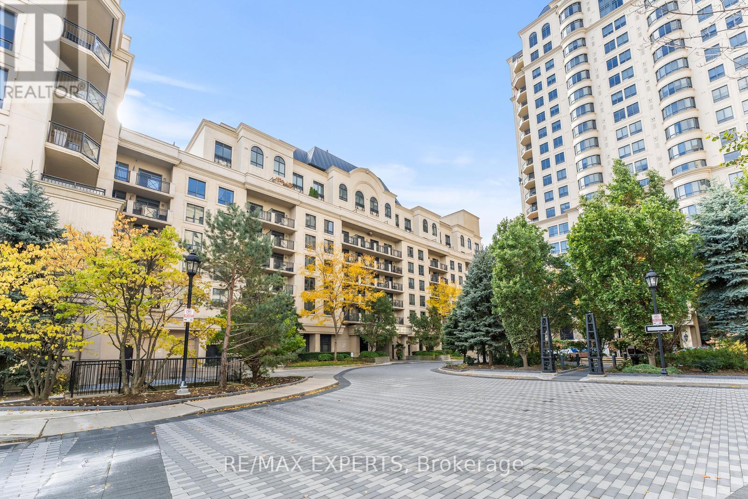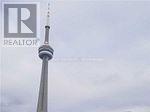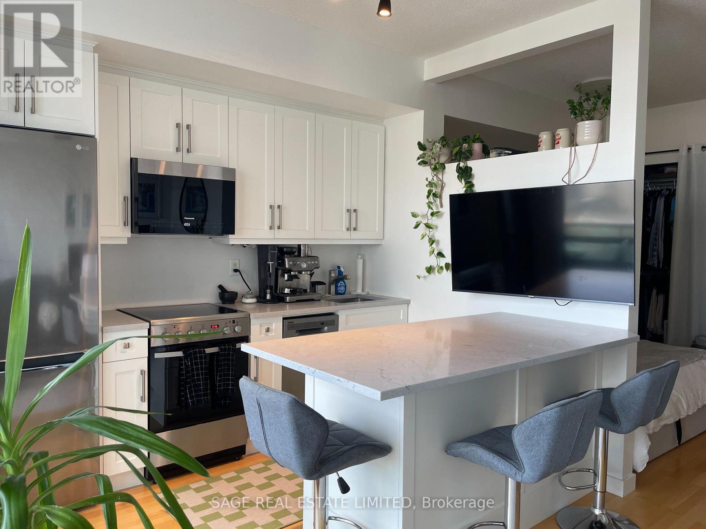171 Raleigh Avenue
Toronto, Ontario
Why buy a condominium when this charming detached home offers more value for your investment? Ideal for first-time buyers, small builders, or renovators, this property presents an excellent opportunity. Builders will appreciate the lots potential for a new home over 2,000 sq. ft. Renovators will find a great chance to create their dream space. Cozy and inviting, the home previously utilized the attic as additional potential bedrooms for children, providing flexible living space. Don't miss out on this exceptional opportunity! (id:60365)
101 - 1535 Diefenbaker Court
Pickering, Ontario
Beautiful updated 3 bedrm, 2 bath, corner condo, great open concept layout with open terrace, wainscotting, Kitchen reno in 2022 with custom cabinetry and under-mount lighting, stainless appliances, quartz counter tops, main bath reno in 2023, foyer reno 2025 with custom closets and bench, new heat pump in primary room, ample storage, California shutters, main.fees include cable and internet, walking distance to Pickering Town Center, Go Train, Rec Center, Library and Parks, Short drive to the lakefront along Frenchman's Bay. Extremely easy access to the 401. Includes, security/surveillance and ample visitor parking. (id:60365)
S306 - 35 Rolling Mills Road
Toronto, Ontario
Live Bold at Canary Commons. This bright, open-concept 1 + Den brings the vibe with large floor-to-ceiling windows, sunny east views, and a 100 sqf. balcony perfect for your morning coffee or golden hour chill. The sleek kitchen features integrated appliances, upgraded countertops, and a centre island made for cooking, cocktails, or catching up. The spacious bedroom walks out to the balcony and includes a double closet, while the versatile den easily doubles as a guest room or creative workspace. Enjoy next-level building perks - rooftop deck + garden, gym, party room, and concierge. Step outside and you're surrounded by energy - Corktown Common trails, Distillery District nights, cafés & shops at your doorstep. Walk/Transit/Bike Score: 80/88/99 - Toronto living, turned up. (id:60365)
2406 - 30 Nelson Street
Toronto, Ontario
Fantastic One plus one Bedroom And Office, Facing South. Open Balcony In The Heart Of Toronto Financial & Entertainment District. Floor To Ceiling Windows. Laminate Flr Thru Out. Modern Kitchen, Open Concept. Good Layout, For Placing A Separate Dining Table , Good Living Space. 24 Hrs Concierge, Gym, Billiards Room, Party Room * Mins To Subway. * Close To Universities, Colleges, Hospital, Shopping. Parking And Locker, Built In Appliance. (id:60365)
2 - 59 Bowhill Crescent
Toronto, Ontario
Beautifully renovated 2-bedroom, 1 full bath unit available in a legal fourplex! Located in a great area near 404 & 401, with schools, restaurants, and transit just steps away. Enjoy brand-new appliances, bright bedrooms with large windows, your own private entrance, and in-unit washer & dryer. Everything is new and ready for you to move in-come see it today! (id:60365)
1308 - 33 Frederick Todd Way
Toronto, Ontario
Welcome to this rare, sun-filled 1-bed corner suite in prestigious Upper East Village! Featuring 9 ft ceiling, floor-to-ceiling windows, custom window coverings, and an open-concept layout. Stylish kitchen includes quartz counters, tile backsplash, integrated European appliances, upgraded island. Pre-engineered wood floors throughout, full-size stacked washer/dryer. Enjoy two balconies, including a large private one ideal for entertaining! Steps to the upcoming Eglinton Crosstown LRT (Laird Station, expected opening in Fall 2025) and Sunnybrook Park. Close to top schools, dining, shoppings, Costco, Home Sense, Farm Boy, Winners etc. Resort-style amenities: 24-hr concierge, indoor pool, steam room, gym, yoga studio, games room, rooftop terrace w/ BBQ & fire pit, social lounge, visitor parking. Pet-friendly with Pet spa! Whether you're a first-time buyer, downsizer, or investor, this beautifully appointed condo is a rare opportunity to own in one of Toronto's most sought-after communities. Parking at nearby Canadian Tire store approx. $80/month or $271.20/month underground in the building managed by Preciselink Park. (id:60365)
328 - 205 The Donway W
Toronto, Ontario
This Beautifully Renovated, South-Facing Condo Is Nestled In An Elegant Boutique Building, Just Steps To Shops At Don Mills. Featuring 2 Bedrooms, 2 Bathrooms, 1 Parking Space And Storage Locker. This Upgraded Unit Offers Brand New Flooring, Fresh Paint Throughout, And A Completely Transformed Kitchen With Brand New Quartz Countertops, Matching Quartz Backsplash And Sleek New Cabinetry. Both Bathrooms Have Been Refreshed With New Quartz Countertops And New Toilets, Adding To The Clean, Modern Feel Of The Space. Residents Enjoy Access To Impressive Amenities, Including A 24-Hour Concierge, Indoor Swimming Pool, Hot Tub, Sauna, Rooftop Terrace With Bbq Area, Fitness Centre, And Party Room. Set In A Vibrant, Walkable Neighborhood, The Condo Is Surrounded By Restaurants, Grocery Stores, Banks, LCBO, Clothing Shops, A Cinema - And The List Goes On. For Commuters, The DVP And Highway 401 And 404 Are Just Minutes Away, Offering Quick And Easy Access Across The City. Don't Miss Your Chance To Own This Beautifully Updated Condo In An Unbeatable Location! (id:60365)
717 - 88 Grandview Way
Toronto, Ontario
Welcome to this Luxurious Tridel Condo With 24hr gatehouse security. Bright & spacious 2 bedroom 2 bath with great layout. Generous size primary bedroom has large closet and 4 pc ensuite bath. This unit has two full baths so no need for your guests to use your private primary washroom. This unit is very spacious and one of the larger two bedrooms in the building. Incredible value and price per sq foot in a sought after building. Unit does need renovation, by doing some upgrades you can create even more value through sweat equity. Central location can't be beat just steps to ttc, supermarket, parks, restaurants, & subway. Best Rank School McKee Public School & Earl Haig Ss. (id:60365)
Ph08 - 650 Sheppard Avenue
Toronto, Ontario
The Perfect 2 storey 2 Bedroom + 2 Bathroom Penthouse In The Heart of Bayview Village * Built By Renowned Builder Shane Baghai * Private South Facing Balcony Terrace w/ Patio Furniture + Gas BBQ Hook Up * Functional Open Concept Layout * Soaring High Ceilings In Sun filled Living Room *open Concept Kitchen W/ Stainless Steel Appliances + Backsplash + Double Undermount Sink overlooking Dining & Balcony Terrace + Crown Moulding * 3 PC Bath on Main & 4 Pc On Second Floor * Carpet Free * Primary Bedroom Features Walk In Closet & 2nd Bedroom Features Double Closet * Second Floor Laundry Room For Convenience * Upgraded Washer & Dryer 2021* Steps To Medical Centres, Shops, Cafes, Restaurants, Bayview Village Mall, Parks, Trails, Bayview Train Station * 5 Minutes From North York General Hospital * Access to Highway 401 * 7 Minute Drive to Don Valley Golf Course * 90/100 Walking Score * Amenities Incl: 24 Hr Concierge, Games Room, Gym, Sauna, Rooftop Deck W/BBQ, Meeting Room, Guest Suites, Party Room, Underground Visitor Parking * (id:60365)
3009 - 5 Mariner Terrace
Toronto, Ontario
All Utilities Included, Luxury Condo. Fabulous 1 Bedrm + Balcony And Locker, On High Floor With Great City Skyline Vistas & View Into Rogers Center, Parking Is Available At Management Office. Spacious Unit W/Modern Kitchen, Full Size Appliances above the range Brand new Microwave, Hood Fan, Dishwasher, Fridge, Stove, Granite Counter Top W/Breakfast Bar, EnSuite Laundry, Brand New Engineer Wood Flooring throughout, Recently Painted throughout, New Closet Slide Mirror Door, New Drapes (2x), Lots Of Natural Light. Best Amenities In The City. Prime Downtown Location. (id:60365)
1404 - 55 Regent Park Boulevard
Toronto, Ontario
This Spacious 1-Bedroom Plus Media Suite Offers A Thoughtfully Designed, Open-Concept Layout That Perfectly Blends Style And Functionality. Featuring Sleek Modern Finishes, A Designer Kitchen With A Multifunctional Island, And Breathtaking, Unobstructed South-Facing Views, This Residence Captures The Essence Of Sophisticated City Living.Perfectly Situated Steps From World-Class Shopping, Renowned Research Centers, And The Vibrant Energy Of Regent Park, You'll Be Surrounded By Lush Parks, Trendy Dining Spots, And Rich Cultural Attractions. Enjoy Seamless TTC Access At Your Doorstep And An Impressive Array Of Amenities, Including A State-Of-The-Art Fitness Centre, Basketball And Squash Courts, And A Private Theatre.Minutes From The Distillery District, Leslieville & Old Toronto. (id:60365)
2107 - 281 Mutual Street
Toronto, Ontario
Well laid out, open concept, one bedroom with large balcony offering sweeping north-east views of the city. A finely executed renovation sets this suite apart offering upgraded appliances, stone countertops and oversized island for dining or cooking up your next masterpiece to entertain friends. Convenience is key being only steps to transit, College Park, Maple Leaf Gardens Loblaws, LCBO, Farm Boy, Allan Gardens, historical Cabbagetown, Yonge and Bloor and more. Don't Miss The 5-Star Facilities W/ upgraded Gym, Party & Meeting Rooms, Visitor Parking & More! (id:60365)

