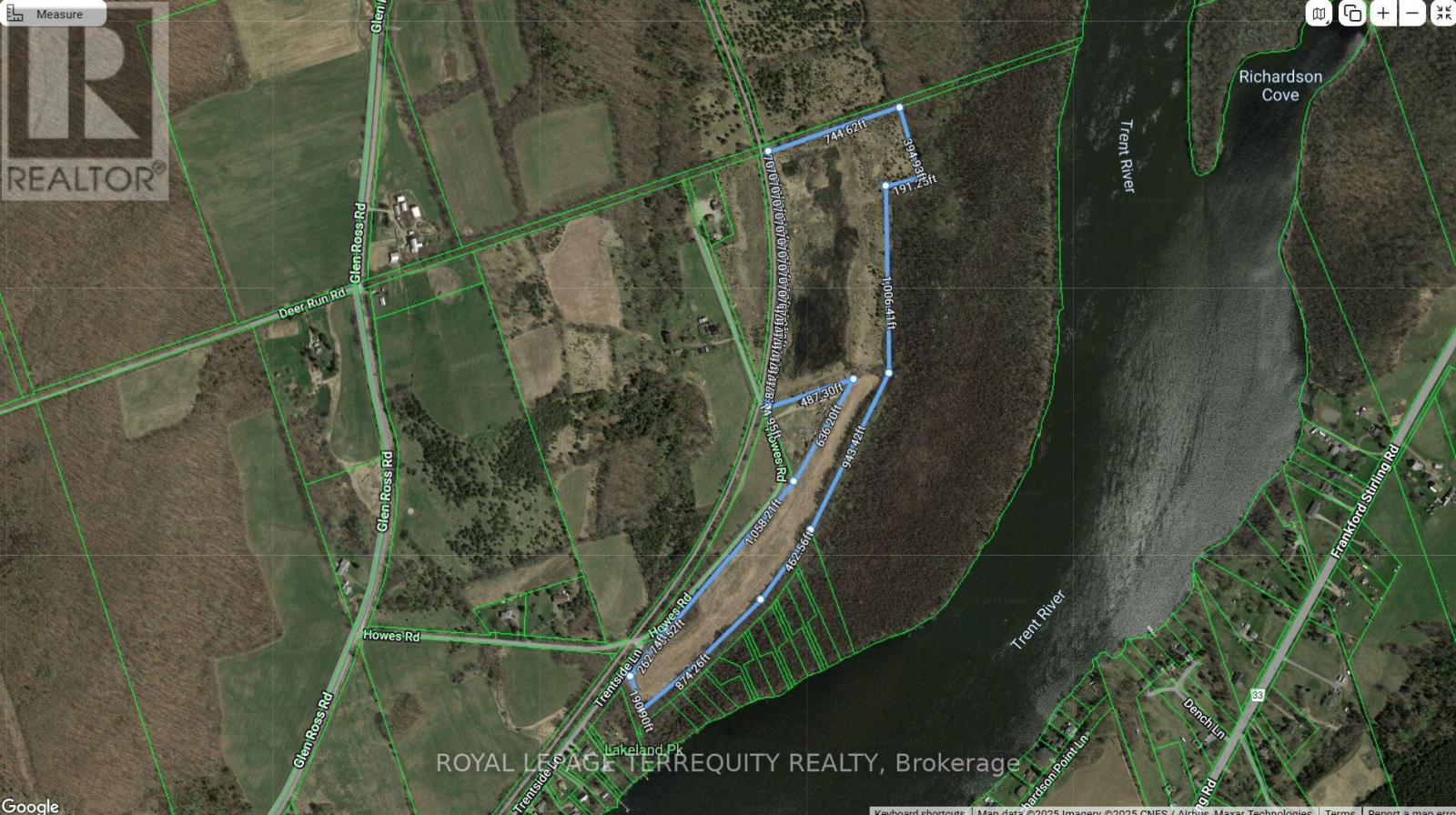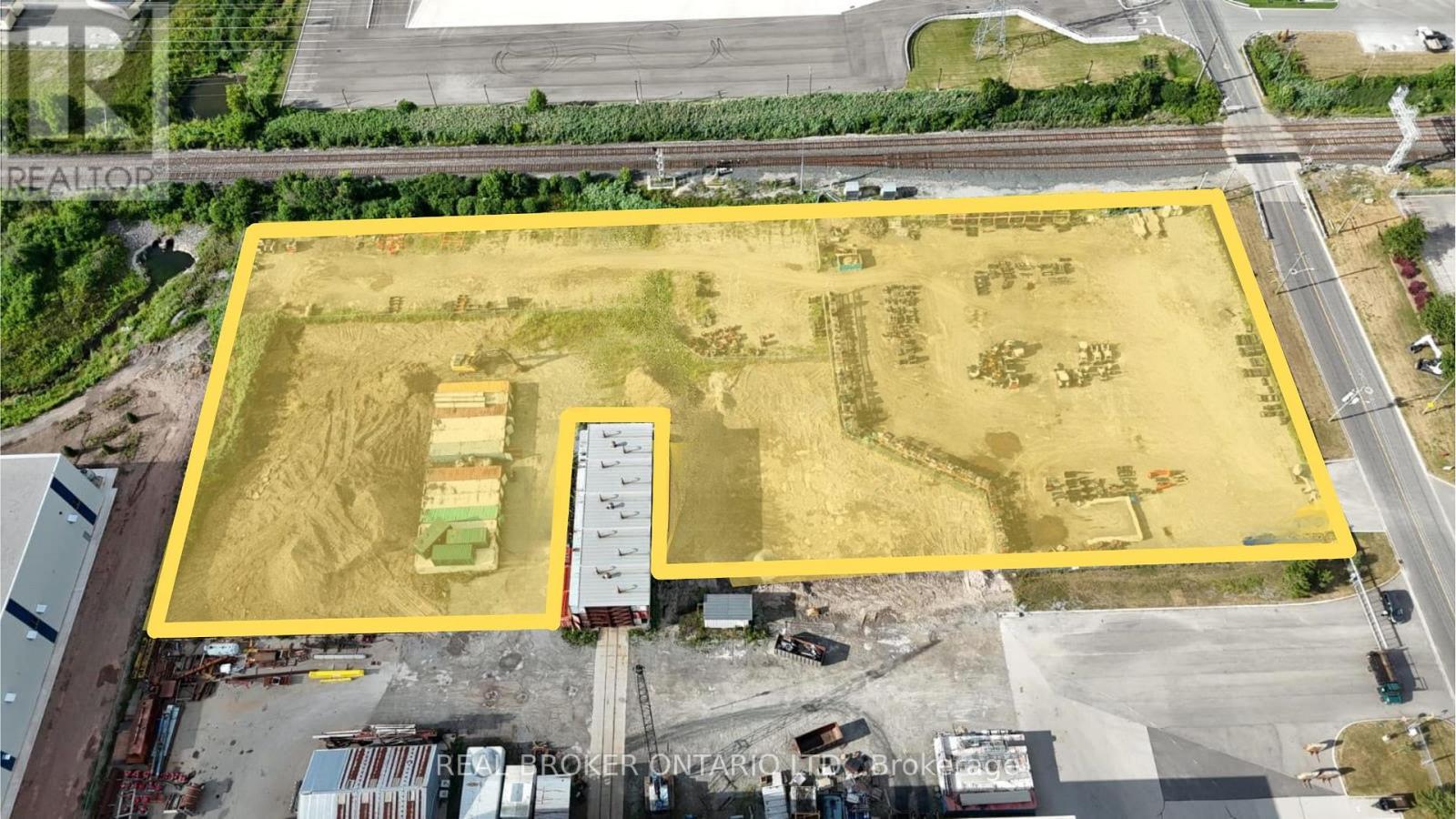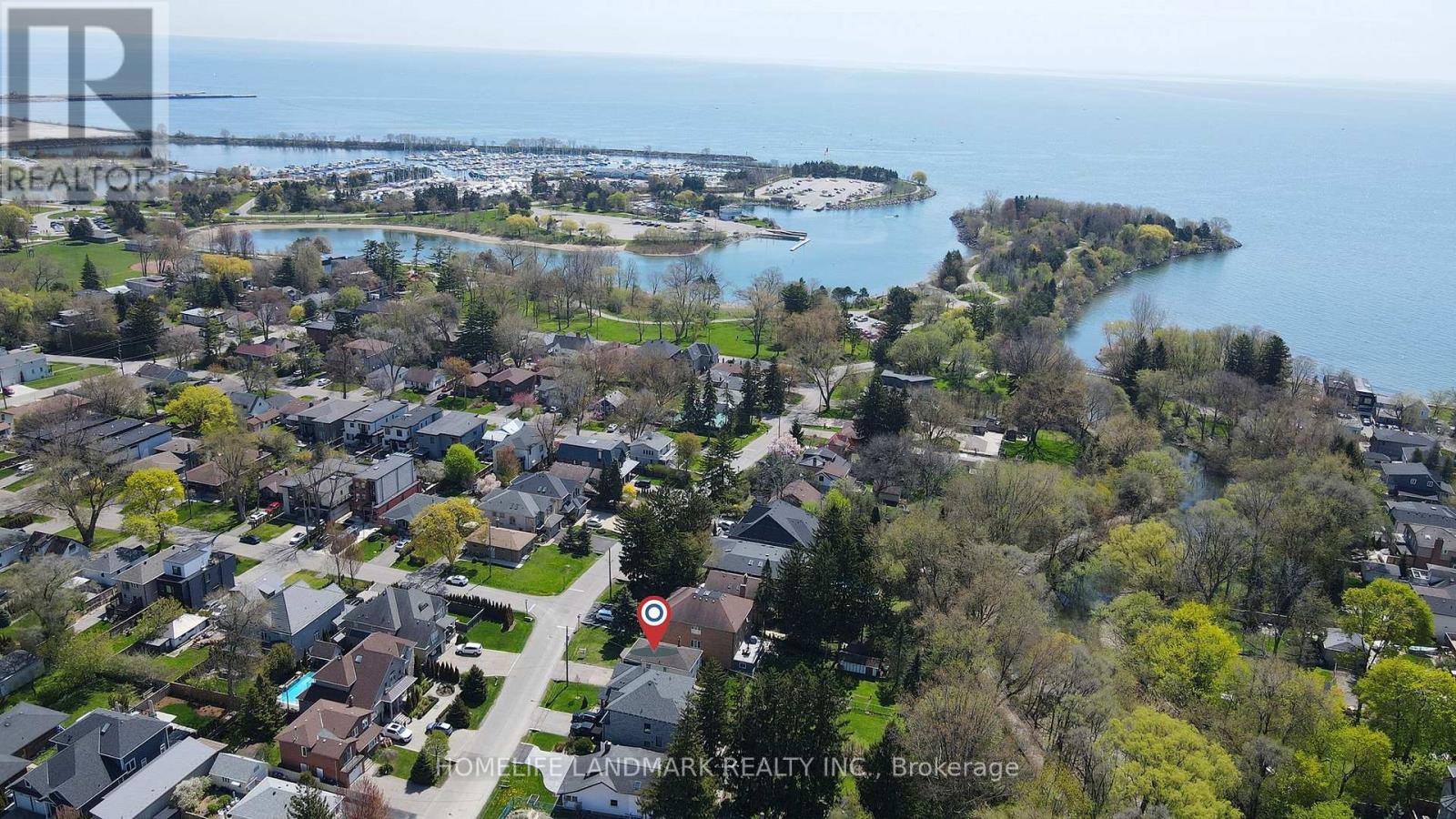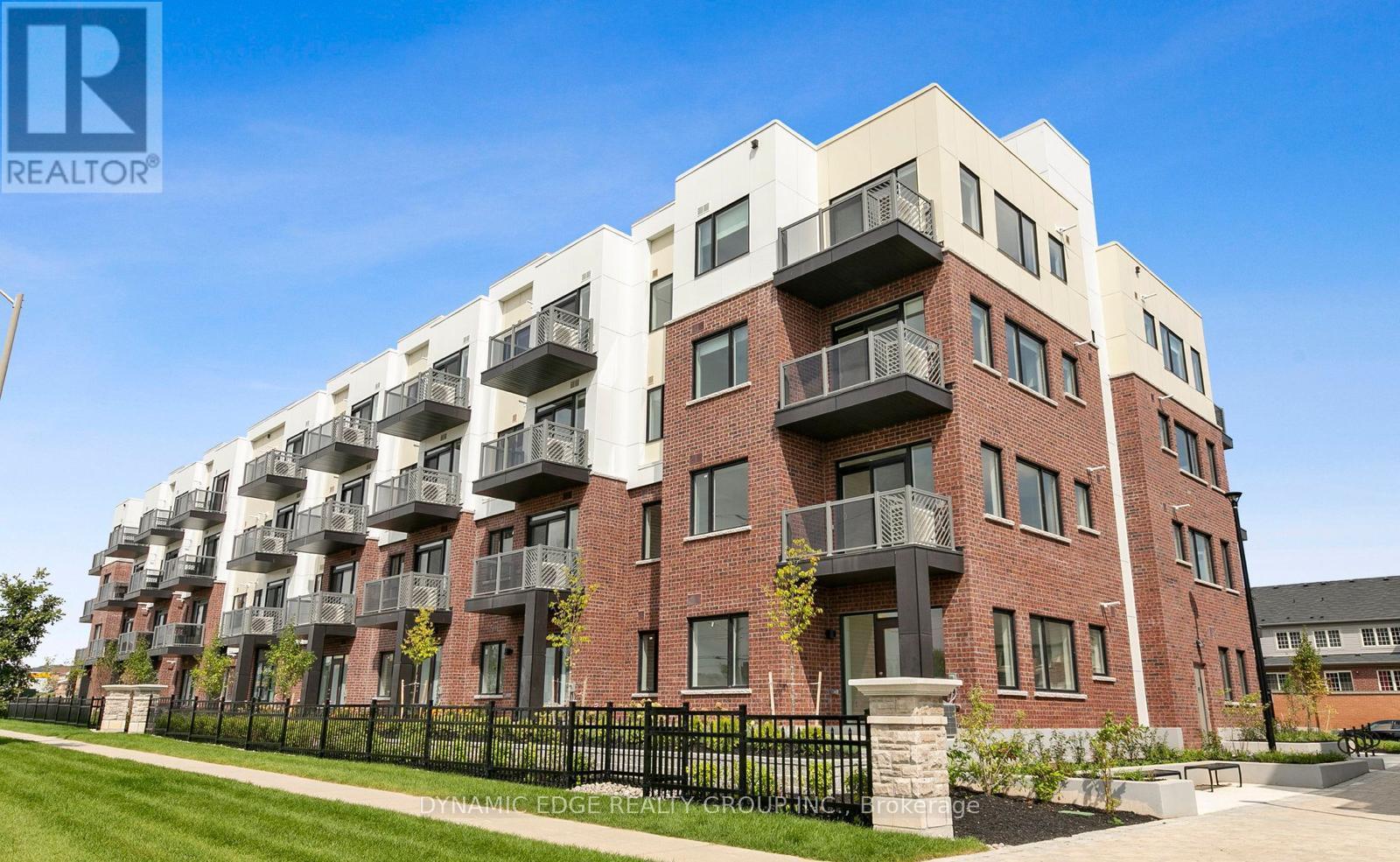285 Southbrook Drive
Hamilton, Ontario
Beautiful and airy two-storey townhome offering 3 bedrooms and 3 bathrooms, located in a peaceful, family-oriented neighbourhood in the established community of Binbrook. Enjoy a spacious backyard with open, uninterrupted views of picturesque fields and forest. The main floor features an open-concept layout with an updated kitchen, breakfast bar, and direct access to the garage. The primary bedroom includes a 4-piece ensuite and walk-in closet. A versatile den on the second floor provides extra space for a home office or lounge area. (id:60365)
242 Eringate Drive
Hamilton, Ontario
Welcome to this stunning 4+1 bedroom, 3.5 bath home located in a quiet, family-friendly subdivision - just steps to schools, parks, shopping, public transit, and with easy highway access. This custom-built gem offers the perfect blend of comfort, style, and functionality. Step inside to a bright and airy open-concept layout featuring 18-foot ceilings in the Great Room, engineered hand-scraped hardwood flooring, and an abundance of natural light. The chef-inspired kitchen boasts quartz countertops, endless cabinetry, huge centre island and plenty of room to gather and entertain. Upstairs youll find generously sized bedrooms, while the fully finished lower level provides even more living space - perfect for guests, a home office, or recreation. Enjoy the convenience of main floor laundry, a double car garage, and peace of mind with an updated furnace and air conditioning. A true turnkey home in a prime location. (id:60365)
2368 #17 Haldimand Road
Haldimand, Ontario
Incredible Country Estate! Custom Home with over 4,000+sqft of living space on 13.72 acres. In-ground Pool Paradise, Walkout Basement with Kitchen and Bar, Oversized 2 car garage, plus Additional detached garage with loft, & AMPLE Parking, TWO separate driveways/entrances for easy through way with trailers and machines. Massive 10,000+sqft Barn, fully insulated and heated with natural gas- currently features 8 stalls (+2 grooming stalls), tack room, washroom, huge indoor riding arena, plus outdoor sand ring and beautiful paddocks. This property can accommodate many uses with so much space and storage- the ultimate home base and the convenience of being *just* outside of town. Entire Property on Natural Gas and Full Speed Fibre Optic Internet. Once you've wandered the property, saw the perfect date night fire pit, it's time to step inside your new home (from the perfectly sized covered entrance). Enjoy a massive living room with fireplace (walkout to private patio), a classy office space, spacious well designed kitchen, modern appliances, and the perfect place for your harvest dining table. The kitchen also features large panoramic windows and a walk out deck looking over the gorgeous pool retreat! Laundry on the main level too. All bedrooms are primary size, each one having its own full bathroom! The true Primary features a luxury tub and walk out deck. Upstairs is the loft of imagination, so much space for activities! The finished walkout basement is perfect for entertaining, complete with a second kitchen, a bar, a bedroom, another full bathroom and a sauna! Covered porch from the walk out basement to the inground pool is essential for entertaining. Incredibly functional layout for a pool area, equipped with slide and pool hut! This property offers a great combination of relaxation and functionality, entertaining or hustling! Versatile space has so many opportunities for any family. (id:60365)
186 Howes Road
Quinte West, Ontario
Just over 30 acres of vacant land zoned Rural (RU). Wonderful country atmosphere!!! Located just North of the growing community of Frankford! GeoWarehouse has this 30 acre lot address as- 186 Howes Rd- this is the same address as the 5 acres that were severed a few years ago from the larger lot. The Buyer will need to acknowledge this. Situated near the bustling communities of Campbellford and Stirling. Partly cleared land some backing onto The Lower Trent Heritage Trail. The property may have an unopened road allowance to the Trent Severn Waterway- to be determined. Lots of road frontage on Howes Road where a home could potentially be built. Large irregular shaped with lots of potential for trails, walkways and open to your imagination. Close proximity to the Heritage Trail and Trent River for those outdoor enthusiasts, as well as 5 minutes to Oak Hills Golf Club. Location is approx. 15 minutes to the 401, 25 minutes to Belleville and 20 minutes to Trenton. 2 hours to Toronto. 2 hours to Ottawa. Close to Lock # 7 on the Trent Severn Waterway just up the road on Glenn Ross Rd. Grab an ice cream cone from the little general store. Own your own piece of nature!! Act fast- new on the market. (id:60365)
375 Mcneilly Road
Hamilton, Ontario
Rare opportunity to lease a fully fenced, gravelled, and graded industrial yard in the heart of Stoney Creeks QEW corridor. Approximately 3.4 acres available, ideal for truck or trailer parking, equipment storage, or contractor yard use. Zoned M2 and M3, allowing for a wide range of industrial and outside storage applications. Secure site with gated access, excellent visibility, and direct access to McNeilly Road, South Service Road, and the QEW. Surrounded by established industrial users. Yard-only lease no warehouse included. Immediate availability. Landlord open to short or long-term leases. (id:60365)
16 Weathering Heights
Hamilton, Ontario
Exquisite 4-Bedroom Luxury Home with Loft & Designer Finishes. A Masterpiece of Elegance & Modern Comfort! Step into a world of sophisticated living with this stunning 2,657 sq. ft. 4-bedroom, 2-storyhome. Thoughtfully designed with luxury, functionality, and timeless beauty, this home boasts9-ft ceilings on the main floor, creating an open, airy ambiance that exudes grandeur. From the moment you step inside, you ll be captivated by the soaring 9-ft ceilings, gleaming hardwood floors, and oversized windows adorned with custom California shutters, allowing natural light to flood the space. The inviting family room features a cozy electric fireplace, perfect for intimate gatherings or unwinding after a long day. Chefs Dream Kitchen At the heart of the home lies a kitchen designed to impress: Luxurious granite countertops with a waterfall edge? Custom-crafted cabinetry for ample storage & style? A sleek glass backsplash adding a touch of modern elegance? High-end stainless-steel appliances? Spacious center island perfect for entertaining & casual dining Versatile Layout for Ultimate Comfort Main-floor a home office Second-floor loft a stylish retreat for relaxation, reading, or a media lounge Primary suite oasis featuring: A walk-in closet with custom organizers A spa-inspired 4-piece ensuite with a soaking tub, vanity, and a glass-enclosed shower Three additional spacious bedrooms perfect for family or work-from-home needs Outdoor Serenity & Premium Features Step outside to your beautifully landscaped backyard, complete with a spacious deck/patio perfect for alfresco dining and entertaining Nestled in a prestigious neighborhood, this home is just minutes from top-rated schools, lush parks, fine dining, shopping, and major transit routes. An extraordinary home for the most discerning buyer schedules your private viewing today and experience luxury living at its finest! (id:60365)
30 Oat Lane
Kitchener, Ontario
RARE END UNIT BUNGALOW-STYLE OPPORTUNITY in Kitchener's Wallaceton community! This brand-new ground-level Coral model stacked townhome (950 sq. ft.) offers the perfect blend of luxury, comfort, and carefree living all on one level. Located in vibrant Huron Park, steps from shopping, restaurants, schools, community centre, parks, trails, and highway access. Perfect for first-time buyers, right-sizers, or anyone craving low-maintenance, single-level luxury. Step inside and feel the difference: 9 ceilings, tile and hardwood floors (carpet-free!), and stainless steel kitchen appliances welcome you home. The bright open-concept great room flows into a chef-inspired kitchen with soft-close cabinets, flush breakfast bar, and abundant storage. Wake up to sunlight in your private primary retreat, complete with ensuite, walk-in closet, and exclusive access to a covered porch the perfect spot for your morning coffee. A second full bath serves the spacious second bedroom. Enjoy extras like air conditioning, water softener, in-unit laundry with white washer and dryer, air handling system, and parking right at your door. As a rare end unit, you'll love the added privacy, extra windows for natural light, and the freedom of maintenance-free living (lawn care, snow removal, garbage pickup included). Imagine life simplified single-level, low-maintenance luxury awaits. Book your showing today! This is a new-build, never lived-in home and move-in ready. (id:60365)
326 - 101 Shoreview Place
Hamilton, Ontario
Freshly Painted 1-Bedroom Condo by the Lake! Welcome to this beautiful, freshly painted 1-bedroom condo in the popular Sapphire building by award-winning New Horizon Homes. Live steps from the lake and enjoy scenic walking and biking trails right outside your door. This modern unit features stainless steel appliances, stylish finishes, and energy-efficient geo-thermal heating and cooling. Relax on the rooftop patio with amazing lake views, work out in the gym, or entertain friends in the party room. Located just minutes from the QEW, Costco, Walmart, and more this condo is perfect for first-time buyers, couples, or professionals looking for comfort, convenience, and lakeside living at a great price! (id:60365)
928 Hampton Crescent
Mississauga, Ontario
Remarkable rebuilt or renovation opportunity in prime Lakeview location! 928 Hampton Cres is a rare and spectacular 49.79x163 lot backing directly onto Cooksville Creek and the trail system. This sloping ravine lot is ideal for a walkout basement, offering tremendous potential for redevelopment or a custom renovation. Property is surrounded by existing multi-million dollar homes and steps from the lake, parks, marina, transit, go station, and top-rated schools, the location offers convenient access to Lakeshore Rd, QEW and Port Credits vibrant township amenities. This bright 3-bedroom, 2-full bath bungalow includes a finished walkout basement with extra 2 bedrooms, coming for 4 car parking. To a builder, renovator, or end-user, this property is a unique opportunity to create your dream home on a spacious, unobstructed lot with endless possibilities, With lake access just steps away, a truly lakefront lifestyle to own in one of Mississaugas most sought-after neighbourhood. (id:60365)
2546 - 25 Viking Lane
Toronto, Ontario
Luxurious, Bright & 9' High Ceiling Unit In Tridel Built Nuvo 2 Building. Like 5 Star Hotel Condo. W/O Balcony With North-East Amazing View Of Toronto. TTC & Subway At Door Step. Amazing Amenities Including Indoor, Sauna, Exercise Room, Party Room, Games Room, Guest Suite, Theatre & Much More. Granite Counter Top, Back Splash & High End Appliances In Kitchen. Den Can Be Used As Second Bedroom. No Pets & Smoking. (id:60365)
407 - 62 Sky Harbour Drive N
Brampton, Ontario
Modern Built Condos Less Than 2 Years Old Built By Daniels. This 1Bed + Den And 1 Full Washroom Nestled In The Most Sought After Neighborhood In Brampton. This Unit Offers Modern Finishes Throughout The Unit. Kitchen Features Quartz Countertops And Stainless Steel Appliances. This Unit Is Carpet Free With An Ensuite Laundry And Has An Underground Parking. The Den Can Be Used As A Second Bed. The Property Is Currently Tenanted For $2400 + Utilities. The Unit Has Unobstructed Views Facing Mississauga Rd. The Location Is Very Desirable As This Condo Is Steps From Shopping, Restaurants, And Public Transit, With Easy Access To Major Highways. The Unit Has Unobstructed Views Facing Mississauga Rd. (id:60365)
128 Chisholm Street
Oakville, Ontario
Something Special! UNIQUE OPPORTUNITY to reside in a beautifully furnished, renovated, detached, 3 bed, 3 bath century home. Completely renovated 2 years ago including all new appliances through out. Nestled between Lakeshore Rd and Rebecca St, 128 Chisholm is a 5-minute walk to lakefront parks, unique shops, and diverse restaurants in beautiful downtown Oakville and trendy Kerr Street. For water enthusiasts, there is a canoe club on Sixteen Mile Creek and a yacht club on Lake Ontario. The Central Library, pool, and The Oakville Centre for the Performing Arts provides first-class year-round entertainment. 128 Chisholm is rented FURNISHED as seen in the pictures. Vacant rental will be considered. The home is extremely bright, flooded with natural light with many windows combined with a wide lot. The extensive renovation created a modern vib in a century home. The main floor has 9 ft ceilings. The cozy living room has gleaming hardwood floors, custom millwork, and a warming corner gas fireplace with large TV above and has access to the dining room. The private main floor primary bedroom has massive windows, an electric fireplace and a large TV. A huge walkthrough custom closet including floor to ceiling cabinetry leads to a luxurious 4-piece bath. The glass enclosed shower has multi shower heads and there are separate vanities. The welcoming custom kitchen has a moveable center island, access to the rear deck, custom range hood, gas stove, and a tremendous layout. A 2-piece bath completes the first floor. The second floor has 2 more bedrooms, a quaint foyer, and a custom 4-piece bath. The rear bedroom has electric fireplace with TV above. The massive laundry area is in the basement along with many storage/workshop/utility rooms. The fenced yard includes a large wood deck and natural gas BBQ for your enjoyment. There is parking for 5 plus another car in the pass through garage. Grass cutting and leaf collection is included. This home is beautiful inside and out. (id:60365)













