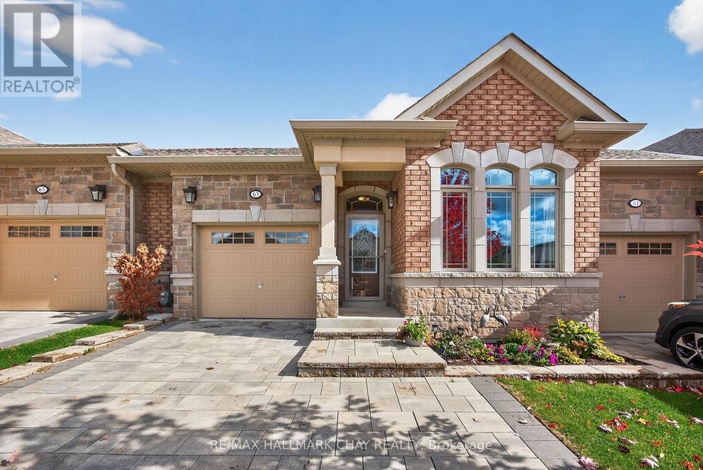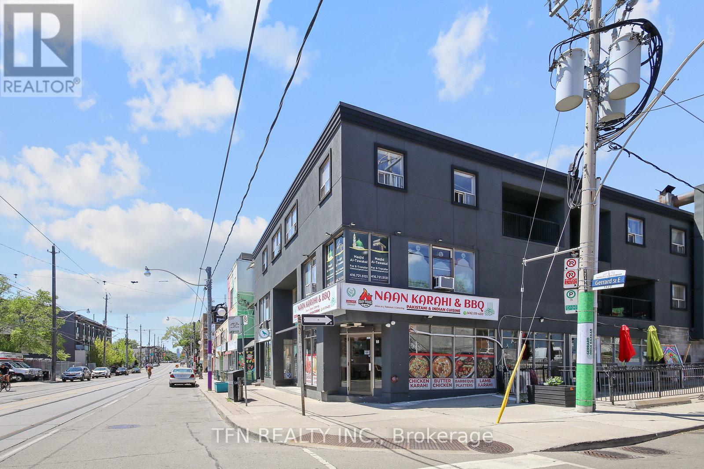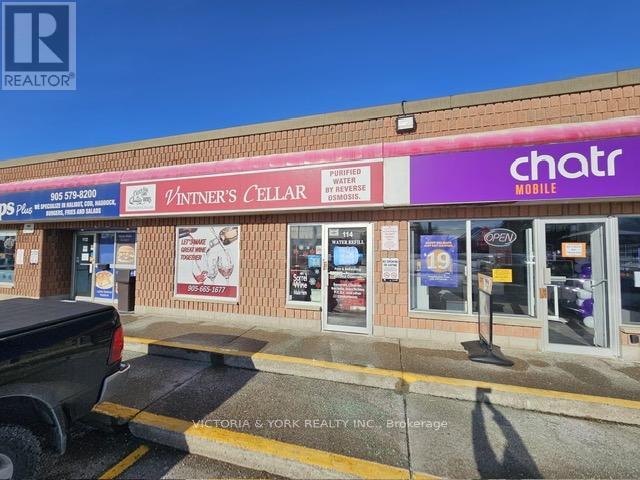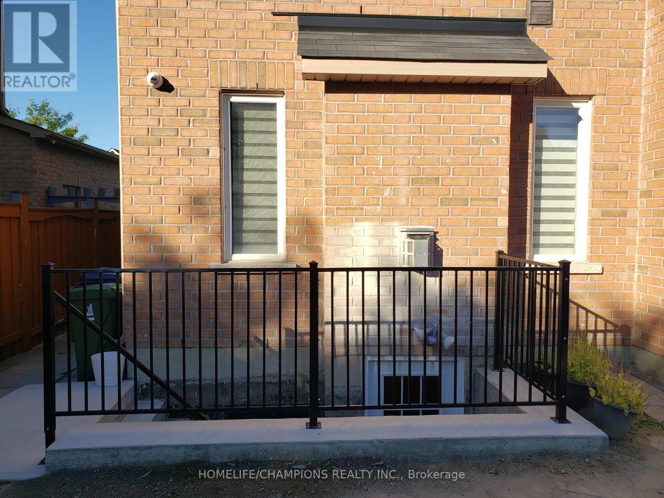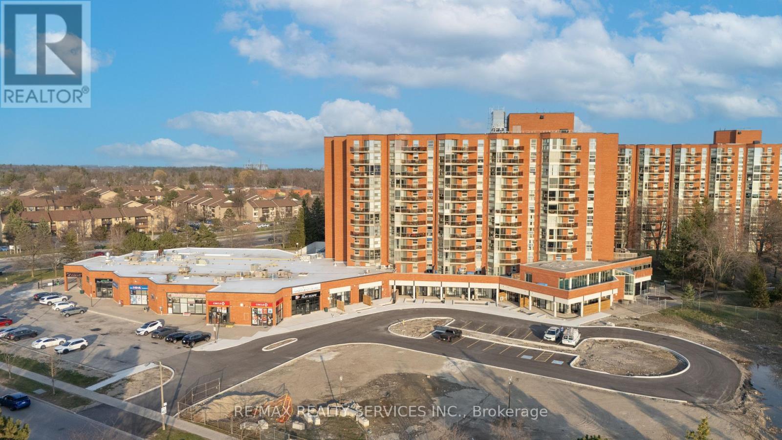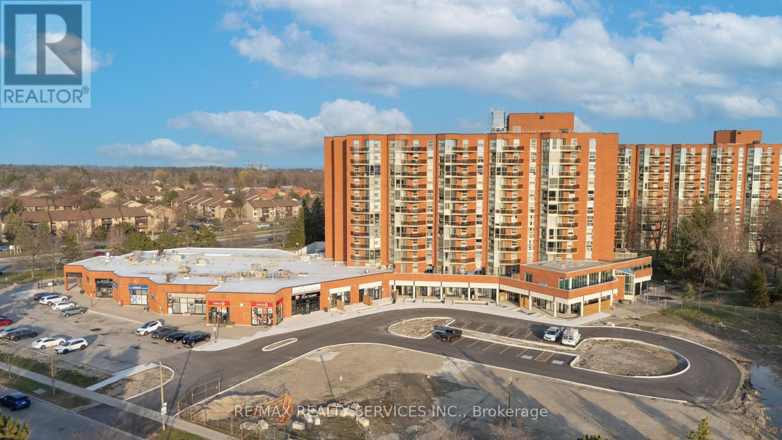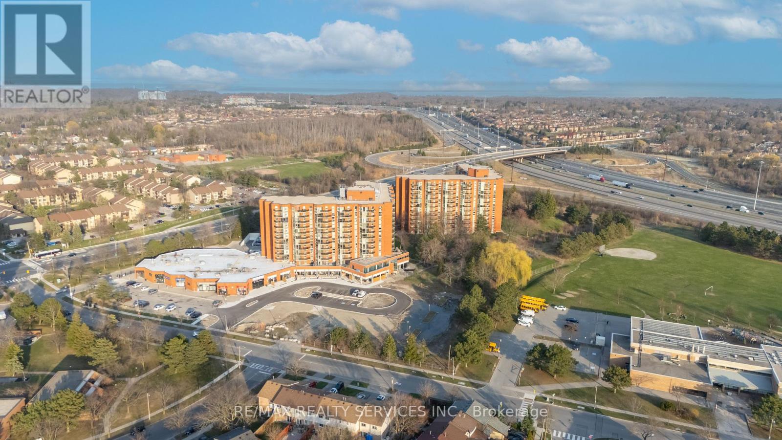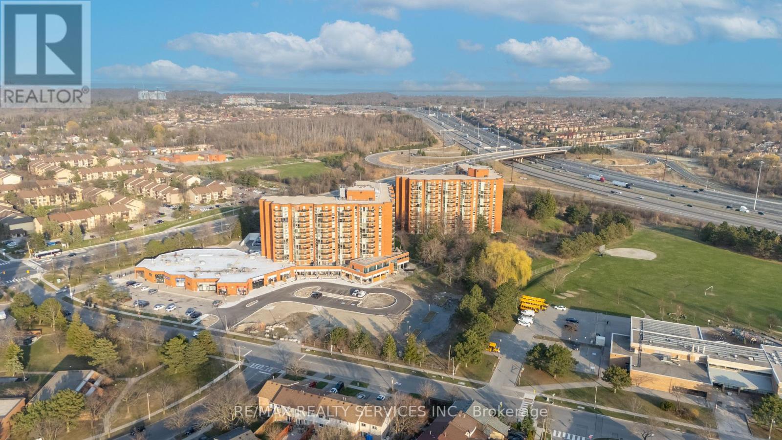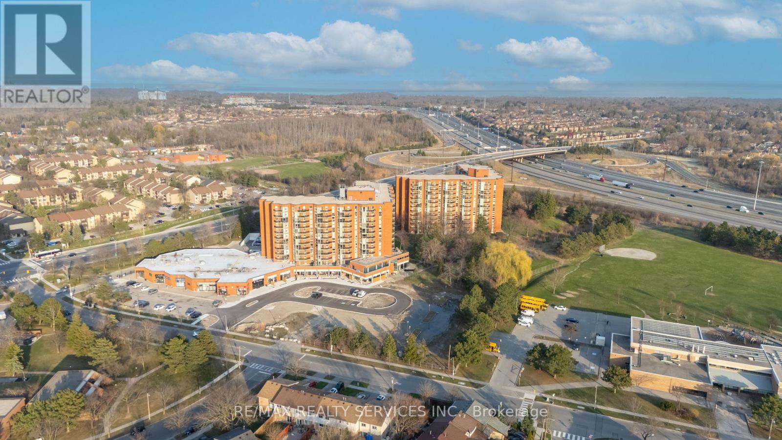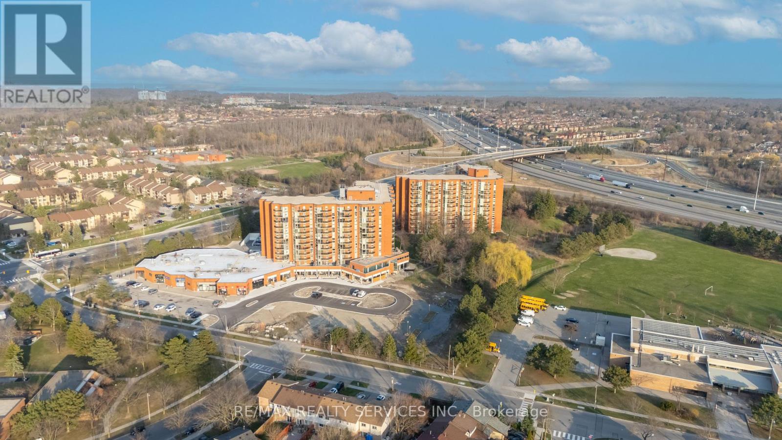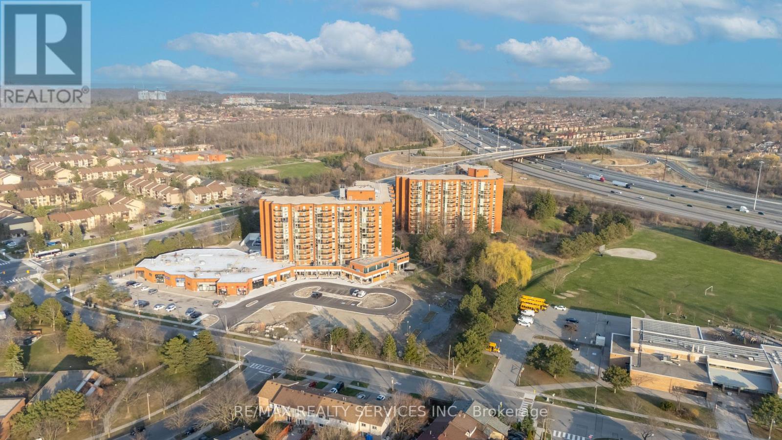63 Summerhill Drive
New Tecumseth, Ontario
Stunning Bungalow Townhome in the luxurious adult lifestyle community of Briar Hill! This "like new" home has been immaculately maintained and updated by the original owner. The bright, open-concept main floor features soaring vaulted ceilings, two skylights, and an oversized patio door that fills the space with natural light. Enjoy hardwood floors and an upgraded trim package throughout the main level, including the spacious primary bedroom. The modern white kitchen boasts quartz countertops, a large island, and an upgraded pantry wall offering ample storage. The primary suite includes two closets and a private ensuite bathroom. A versatile front den provides flexibility to suit your lifestyle-perfect as an office, gym, sitting room, or second bedroom. The garage offers both inside access and direct backyard access for maximum convenience. The peaceful, private backyard features a raised deck and lower interlocked patio, ideal for entertaining or relaxing. Fully finished basement includes oversized above grade windows, guest room retreat, a spa-inspired bathroom with an upgraded Jacuzzi tub, a cozy rec room with a gas fireplace, a full-sized laundry room with a sink, and a massive storage area. Nat Gas BBQ Hook Up. Custom Window Coverings. Garage Door Opener. Professionally Painted. Located in a scenic, quiet community surrounded by golf courses and rolling hills, this property combines comfort, convenience, and an active lifestyle. Condo fees cover exterior maintenance including windows, roof, driveway, snow removal, and lawn care. (id:60365)
3 Hickory Court
New Tecumseth, Ontario
You Just Found It! A Spacious, Turn-Key Bungalow On A Private Court In The Popular Adult Community Of Tecumseth Pines. Painted Throughout With Upgraded Premium Flooring And Brand New SS Kitchen Appliances, Might Just Make this the Perfect Move For You. Just Send The Moving Truck, Everything is Ready! The 1.100 s.f. Home Is Heated and Cooled With An Energy Efficient Triple Head LG Heat Pump and Of Course There is a Gas Fireplace For Added Ambience. There is a 300+ s.f. Bonus Enclosed Deck For Seasonal Use and Hobbies. If You Are Considering A Resize/Move, Tecumseth Pines Popular Adult Lifestyle Living Should Be Considered. This Community Offers Friendly Like Minded Neighbours And Of Course The Use Of The Recreation Centre Where You Can Enjoy Billiards, A Swim, A Sauna, A Work Out, Game Of Darts Or A Party In The Main Hall. The Tecumseth Pines Residents Also Offers Card Clubs, Aqua-fit and Loads Of Event Entertainment, Making This A Wonderful Community For Those Looking To Participate In An Active Lifestyle. Land Lease Fees Applicable in this 55+ Community (id:60365)
302 - 1328 Gerrard Street E
Toronto, Ontario
Fully Renovated 1 Bedroom Apartment in Prime Greenwood & Coxwell Location! This bright and spacious unit is flooded with natural light and situated in a well-maintained building. Features include a brand new kitchen, stylish new bathrooms, including ensuite laundry, and sleek new flooring throughout. Fantastic location just steps to TTC, trendy cafes, restaurants, and top-rated schools. Don't miss this opportunity! Parking available for extra $80 fee. (id:60365)
114 - 1910 Dundas Street E
Whitby, Ontario
Established, 17 Unit Plaza On Busy Dundas Street East (Also known As Highway 2 & Kingston Road), At Streetlight Intersection Of Garrard and Dundas. Great Exposure! Across From Kendalwood Plaza, Drive Through Tim Hortons & Gas Station. Suitable For A Wide Variety Of Uses. (id:60365)
Bsmt - 7 Archimedes Court
Toronto, Ontario
New Legal and bright Basement apartment Near to University of Toronto Scarborough campus/ Centennial college and hwy401Near to all shopping and grocery stores Ideal for small family/working professional/Students (id:60365)
#9 - 30 Dean Park Road
Toronto, Ontario
Stunning newly converted residential suites at 30 Dean Park Rd. Modern, Fully Furnished, 10' High Ceilings and Turnkey! Each unit features contemporary finishes, new kitchens & baths, quality appliances, and TV included. Steps to Rouge National Park, TTC, schools, UFT (Scarborough Campus) and shopping, with easy Hwy 401 access. Ideal for investors or end-users seeking effortless living. (id:60365)
#10 - 30 Dean Park Road
Toronto, Ontario
Stunning newly converted residential suites at 30 Dean Park Rd. Modern, Fully Furnished, 10' High Ceilings and Turnkey! Each unit features contemporary finishes, new kitchens & baths, quality appliances, and TV included. Steps to Rouge National Park, TTC, schools, UFT (Scarborough Campus) and shopping, with easy Hwy 401 access. Ideal for investors or end-users seeking effortless living. (id:60365)
#6 - 30 Dean Park Road
Toronto, Ontario
Stunning newly converted residential suites at 30 Dean Park Rd. Modern, Fully Furnished, 10' High Ceilings and Turnkey! Each unit features contemporary finishes, new kitchens & baths, quality appliances, and TV included. Steps to Rouge National Park, TTC, schools, UFT (Scarborough Campus) and shopping, with easy Hwy 401 access. Ideal for investors or end-users seeking effortless living. (id:60365)
#7 - 30 Dean Park Road
Toronto, Ontario
Stunning newly converted residential suites at 30 Dean Park Rd. Modern, Fully Furnished, 10' High Ceilings and Turnkey! Each unit features contemporary finishes, new kitchens & baths, quality appliances, and TV included. Steps to Rouge National Park, TTC, schools, UFT (Scarborough Campus) and shopping, with easy Hwy 401 access. Ideal for investors or end-users seeking effortless living. (id:60365)
#8 - 30 Dean Park Road
Toronto, Ontario
Stunning newly converted residential suites at 30 Dean Park Rd. Modern, Fully Furnished, 10' High Ceilings and Turnkey! Each unit features contemporary finishes, new kitchens & baths, quality appliances, and TV included. Steps to Rouge National Park, TTC, schools, UFT (Scarborough Campus) and shopping, with easy Hwy 401 access. Ideal for investors or end-users seeking effortless living. (id:60365)
#5 - 30 Dean Park Road
Toronto, Ontario
Stunning newly converted residential suites at 30 Dean Park Rd. Modern, Fully Furnished, 10' High Ceilings and Turnkey! Each unit features contemporary finishes, new kitchens & baths, quality appliances, and TV included. Steps to Rouge National Park, TTC, schools, UFT (Scarborough Campus) and shopping, with easy Hwy 401 access. Ideal for investors or end-users seeking effortless living. (id:60365)
#2 - 30 Dean Park Road
Toronto, Ontario
Stunning newly converted residential suites at 30 Dean Park Rd. Modern, Fully Furnished, 10' High Ceilings and Turnkey! Each unit features contemporary finishes, new kitchens & baths, quality appliances, and TV included. Steps to Rouge National Park, TTC, schools, UFT (Scarborough Campus) and shopping, with easy Hwy 401 access. Ideal for investors or end-users seeking effortless living. (id:60365)

