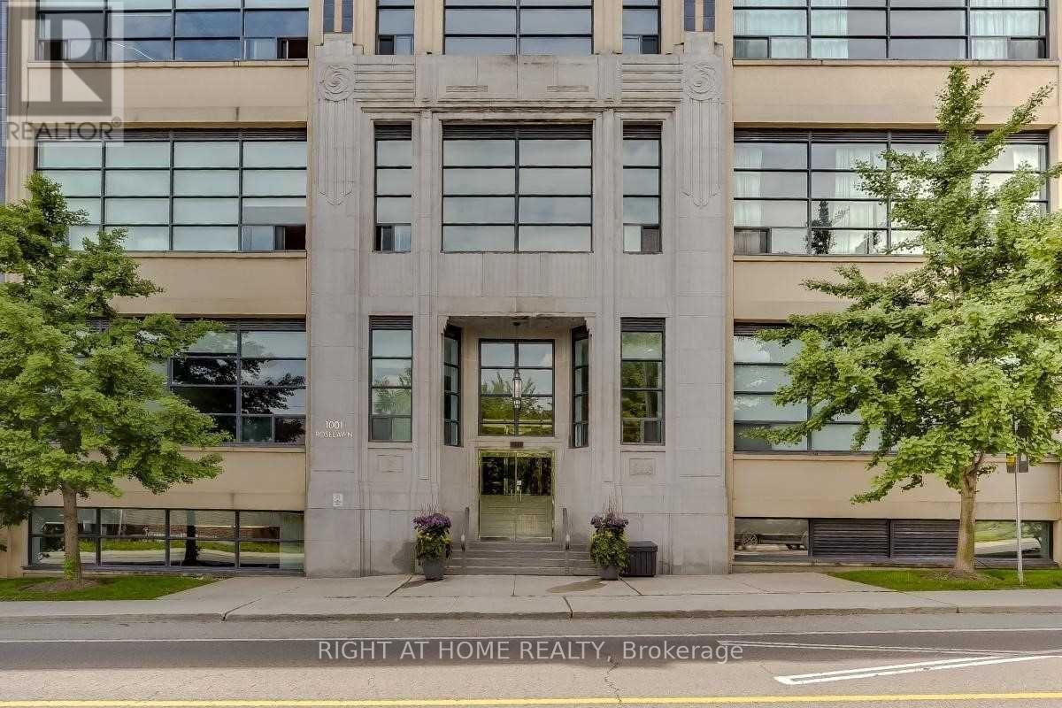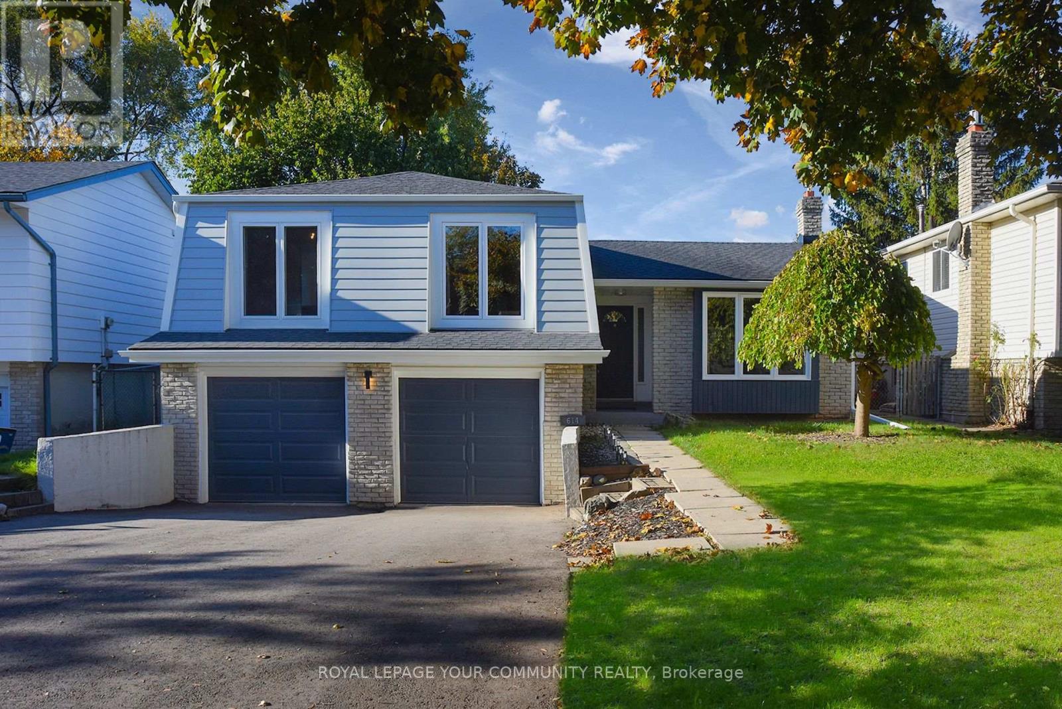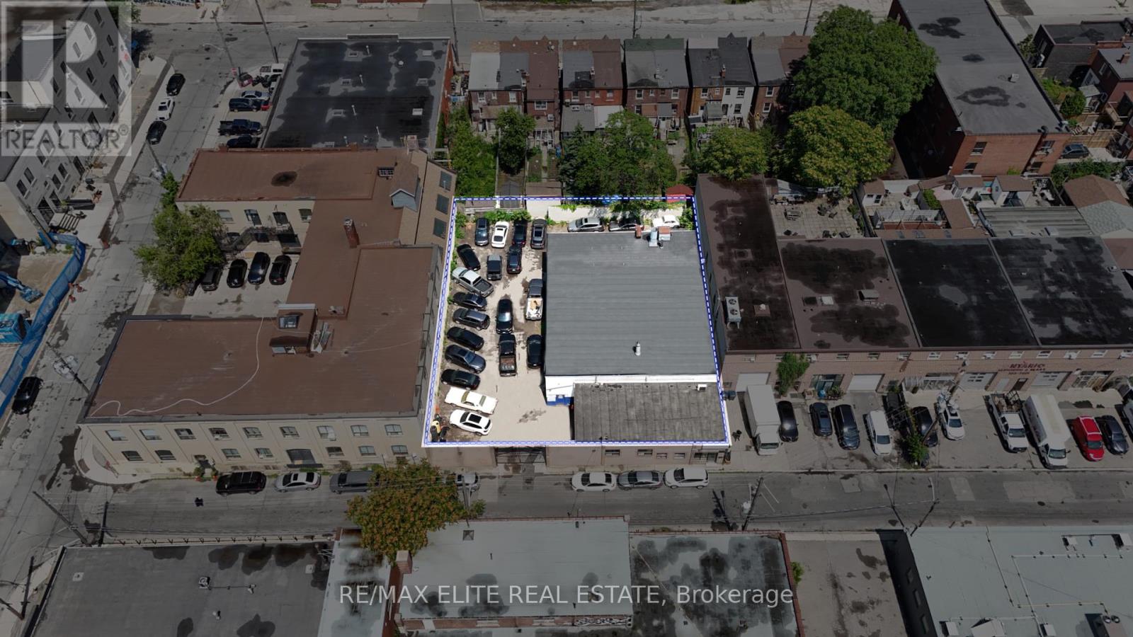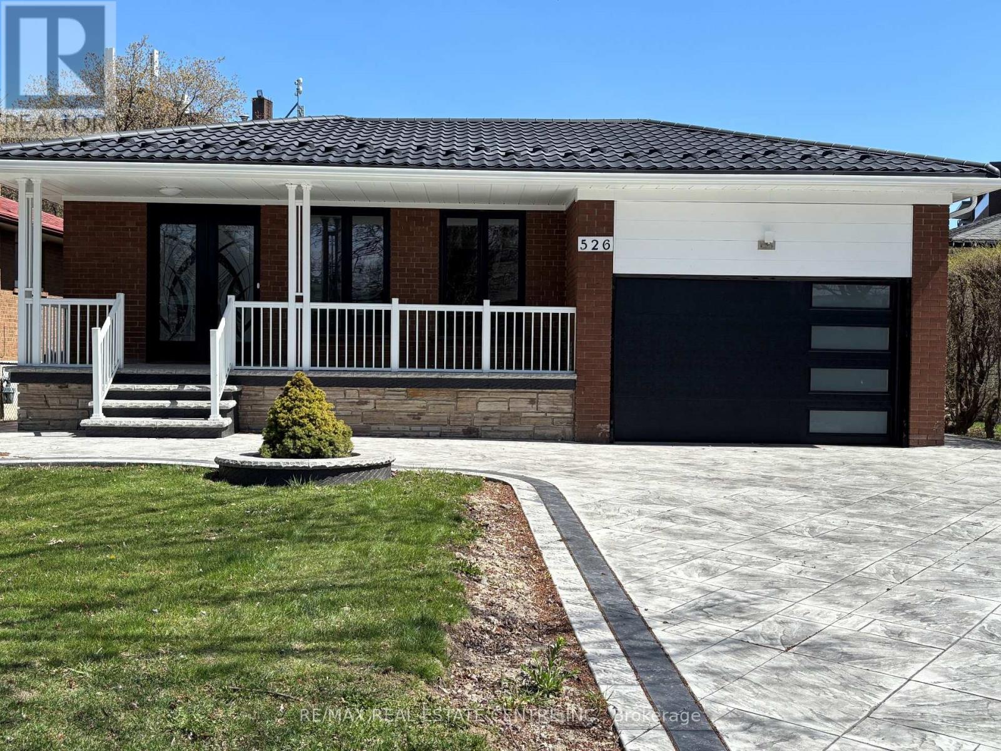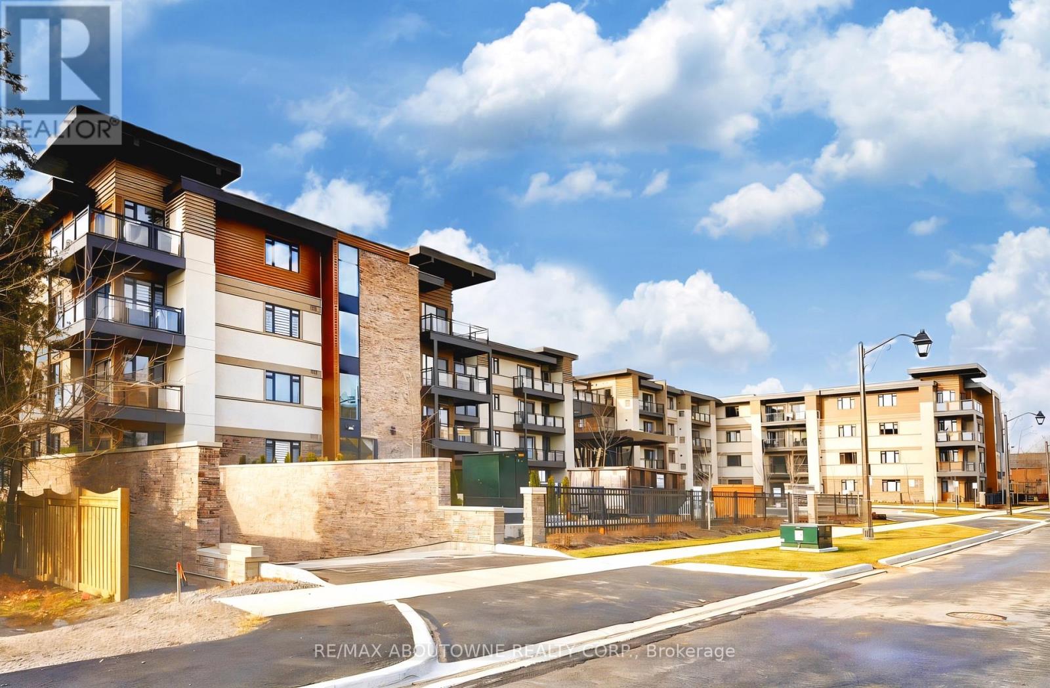109 - 1001 Roselawn Avenue
Toronto, Ontario
Authentic Forest Hill Lofts, 13' Ceilings, Concrete Floors, Approx 700 Sq Ft, Large Windows, Rare South Facing Unit With Walk Out To 200 Sq Ft Private Patio Great For Summer Bbq. Parking Is Surface And Directly In Front Of The Unit, Locker Also On The Main Level. Well Maintained, Fresh Clean Unit Excellent Value In The City Offers Everything You Need. Great Location Easy Access To Allen Rd/401, Yorkdale Mall, Steps To Beltline Trail And Park, Steps To TTC, LRT And Subway. (id:60365)
1608 - 4879 Kimbermount Avenue
Mississauga, Ontario
Welcome to #1608 - 4879 Kimbermount Avenue, a sun-filled corner-unit condo offering uninterrupted views, 2 spacious bedrooms, and 2 full bathrooms in the heart of Erin Mills. This bright and inviting home features an open-concept layout with a large eat-in kitchen, expansive windows, and a private primary suite complete with a walk-in closet and a 3-piece ensuite. Enjoy the convenience of in-suite laundry, two parking spots with easy elevator access, and a storage locker. All utilities are included, providing low-maintenance, worry-free living. Residents have access to a range of premium building amenities, including a 24-hour concierge, indoor pool, hot tub and sauna, fitness centre, games room, party room, EV charging stations, and a rooftop terrace with BBQs. The location is outstanding! Just steps from Erin Mills Town Centre, Credit Valley Hospital, and top-rated schools such as Credit Valley Public School and John Fraser Secondary School. You're also close to Erin Meadows Community Centre, parks, cafés, restaurants, and convenient transit options. Perfect for couples, young families, or downsizers seeking comfort, convenience, and lifestyle, this is a true turnkey home in a prime community. (id:60365)
614 Holly Hill Crescent
Burlington, Ontario
Stunning Side-Split Bungalow in Burlington's Appleby Neighborhood A Perfect Blend of Space, Style, and Convenience Nestled in the heart of Burlington's desirable Appleby neighborhood, this beautifully maintained side-split bungalow offers a harmonious blend of traditional charm and modern elegance. With spacious interiors and thoughtful layouts. This property is ideal for families looking for both functionality and flair. Close to top-rated schools, parks, and the shores of Lake Ontario, this residence combines the benefits of suburban tranquility with the vibrancy of Burlington's bustling community. From the moment you pull up to this bungalow, you're welcomed by its warm curb appeal. A Double attached garage offers both functionality and storage space, while the wide driveway accommodates additional vehicles, perfect for gatherings or daily family use. This property boasts a unique multi-level layout, providing a sense of openness without sacrificing defined spaces. Upon entering, you are greeted by a spacious foyer that effortlessly flows into the main living areas. The split-level design cleverly separates the living, dining, and bedroom areas, creating distinct spaces for entertaining, relaxation, and privacy.This home has been thoughtfully renovated with numerous upgrades including Roof (2021), Siding (2021), Eaves through (2021), Paved driveway (2023), Closets (2021), Basement (2021). Commuters will appreciate the convenient access to major highways and public transit options. Its a property that offers the best of both worlds a quiet residential setting with close proximity to Burlington's vibrant community life. Whether you are a growing family, a professional couple, or someone looking to enjoy the serene lifestyle that Burlington offers, this home is a fantastic investment in a flourishing community. (id:60365)
20 Jenet Avenue
Toronto, Ontario
Rare opportunity to own a freestanding industrial property with a thriving, long-established automotive business in the heart of Toronto. Located near Lansdowne and Bloor, this property features two functional workspaces: a 1,250 sq.ft, mechanic shop (13 ft ceiling height) and a 4,280 sq.ft. body shop (20 ft ceiling height)-ideal for automotive services, light manufacturing, or trades. The site sits on a 0.288-acre lot, with a clear height of 13-20 ft and TTC subway within walking distance. Zoned for employment uses, with permits in place for expansion up to approximately 14,000 sq.ft., prime investment or end-user opportunity in a rapidly evolving urban pocket (id:60365)
6 - 31 Town Line
Orangeville, Ontario
Modern comfort meets everyday function in this stylish 3-bedroom townhouse, built in 2020 with a focus on contemporary living. Step inside to find engineered hardwood floors and a bright, open-concept layout that flows effortlessly from room to room. The kitchen is a standout, featuring rich dark cabinetry, stainless steel appliances, and a timeless tile backsplash - perfectly positioned beside the living and dining areas for easy entertaining. A striking feature wall brings depth and character to the main floor, while large windows fill the space with natural light. Upstairs, the spacious primary bedroom offers a peaceful escape with a walk-in closet and private 3-piece ensuite. Two additional bedrooms and a full main bathroom provide flexibility for growing families, guests, or a home office. The unfinished basement is full of potential, with a rough-in for a bathroom and central vac already in place. Youll also appreciate the convenience of inside access from the built-in garage and a fully fenced backyard ideal for summer BBQs or quiet evenings under the stars. With a practical layout, trend-forward design, and room to grow, this home is a perfect fit for modern life. (id:60365)
111 - 408 Browns Line
Toronto, Ontario
Welcome to this Sun Filled Condo Unit In B-Line Boutique Style Condo Project. Open concepts with 582 Sqft. 9Ft Smooth Ceilings throughout ,Modern Laminate Flooring, Tall Kitchen Cabinets with Quartz Counter tops and S/S High-End Appliances, Carpet Free, Includes locker.Great Party Room, Gym, Excellent Location, Close to Transportation, Shopping. GO Station, To Hwy 427, Downtown Toronto is 10 Minutes Away.Perfect for single professional who wants to enjoy quiet neighborhood and stay close to downtown Toronto (id:60365)
526 Selsey Drive
Mississauga, Ontario
Very large five level backsplit detached home in most desirable area of South Mississauga. Four bedrooms, four bathrooms, family room with fire place, two car garage (two small cars can fit easily). Brand new quality metal roof, brand new garage door. Brand new windows, doors and Patio door. Brand new upgraded driveway, totally renovated home with brand new Kitchen, brand new bathrooms, brand new hardwood flooring throughout, finished basement with a full bathroom, double door entrance. Garage has extra height and completely finished, perfect to put a mezzanine for extra storage space. Level five in the basement is only a crawl space. All sizes are approximate. Four brand new appliances will be provided or buyer can ask for credit/cost of 4 appliances. Over $200,000 spent on renovation, vacant, immediate possession is available. (id:60365)
407 - 4025 Kilmer Drive
Burlington, Ontario
Boutique Style Living in a Highly Sought After Penthouse. Discover the Charm of this Boutique-Style 4-Storey Condo Complex, Nestled in the Sought-After Tansley Neighbourhood of Burlington. This Spacious Top-Floor Penthouse, Offers an Open-Concept Floor Plan with Soaring 12-Foot Vaulted Ceilings, Creating an Airy and Inviting Atmosphere, That's Perfect for Both Relaxing and Entertaining! Boasting a Gourmet Kitchen Equipped with Quartz Countertops, Stainless Steel Appliances, and A Large Breakfast Bar, Perfect for Culinary Enthusiasts, A Private Serene West Facing Balcony, 10' x 5'9", Overlooking the Courtyard with Mature Pine Trees, Ideal for Relaxation or Hosting BBQs (Permitted). A Spacious and Bright, Primary Bedroom Which Comfortably Fits a King-Sized Bed. A Second Bedroom Which Features a Walk-in Closet, is Perfect for Guests, a Home Office, or Both! An In-suite Laundry, Underground Parking, and a Separate Storage Locker Provide Convenience and Ample Storage Space. The Furnace and Air Conditioning unit which is "OWNED" was replaced in 2019, Ensuring Comfort Year-Round. Benefit From the Lowest Maintenance Fees in the Area, Covering Common Elements, Building Insurance, Ample Visitor Parking, Water, Exterior Window Cleaning and Landscaping. A Well-Run Complex with a Strong Sense of Community. Residents Enjoy Easy Access to Public Transit, Shopping, Dining, Parks, Playgrounds, and Trails. Major Highways are Just Minutes Away, Making Commuting a Breeze. A Rare Opportunity for Boutique Condo Living with The Space, Comfort and Convenience You've Been Searching For. Whether You Are a First-Time Buyer Seeking an Affordable Entry into the Market, a Downsizer Looking for a Low-Maintenance Lifestyle, or An Investor Seeking a Property with Strong Rental Potential, This Penthouse Suits a Variety of Needs. Don't Miss the Opportunity to Own This Exceptional Penthouse in One of Burlington's Most Desirable Locations. (id:60365)
B817 - 3200 Dakota Common
Burlington, Ontario
Welcome to this bright and modern 2-bedroom, 2-bathroom condo located on the 8th floor of the Valera development in Burlingtons desirable Alton Village. This south-facing suite includes underground parking and a storage locker, and offers a fantastic opportunity to customize your new home or investment.The open-concept layout features 9-foot ceilings, wide-plank laminate flooring, and large patio doors that bring in natural light and lead to a private, sun-filled balcony. The kitchen layout includes space for sleek cabinetry, quartz countertops, and stainless steel appliancesideal for both everyday living and entertaining once completed.The spacious primary bedroom includes a double closet and a 4-piece ensuite with potential for a soaker tub, quartz vanity, and marble-inspired tile. The second bedroom, with a sliding glass door and double closet, is well-suited for guests or a home office. A second full bathroom offers room for modern finishes to match the overall style of the unit.Residents enjoy access to premium amenities including a concierge-attended lobby, rooftop pool and sun lounge, fitness centre with yoga studio, steam room, sauna, and beautifully designed indoor and outdoor social spaces. Located just minutes from shopping, dining, top-rated schools, public transit, and Highway 407, this condo presents a unique opportunity in one of Burlingtons most sought-after communities. (id:60365)
207 - 128 Garden Drive
Oakville, Ontario
Stylish Condo Living Just Minutes from Downtown Oakville! Welcome to this bright and contemporary 2-bedroom, 2-bath end-unit condo ideally located near the lake and just a short stroll from vibrant downtown Oakville. With no neighbour on one side, enjoy enhanced privacy and quiet. Featuring an open-concept layout and elegant design touches, this unit offers comfort, convenience, and a relaxed urban lifestyle. The spacious living and dining area opens to a west-facing private balcony with unobstructed views over a manicured private school field, complete with a gas hookup for your BBQ, perfect for outdoor entertaining.The sleek kitchen is both stylish and functional, featuring Super White granite countertops, a Blanco stainless steel undermount sink, stainless steel appliances, and ample cabinet space. Both bedrooms are generously sized, and the bathrooms include upgraded cabinetry, adding a refined touch. Additional highlights include in-suite laundry, one underground parking space, and a storage locker for added convenience.Enjoy boutique building amenities like a fully equipped fitness centre, party room, lounge, and a rooftop terrace with beautiful views. All this just minutes from Oakville's waterfront, trails, parks, shops, restaurants, and GO transit. Whether you're a first-time buyer, investor, or looking to downsize, this home combines comfort, style, and a prime location.Extras: Torlys Terrawood satin-finish flooring in Trend Driftwood, stainless steel fridge, stove, built-in dishwasher, microwave, stacked washer/dryer, Hunter Douglas blackout + sheer blinds, and window coverings. (id:60365)
94 Charters Road
Brampton, Ontario
ldeal for First-Time Buyers & Renovators! Unlock the potential of this 3-bedroom, 2-bathroom Brampton home in a family-friendly neighbourhood with a walk-out to a patio and a fenced-in backyard. Vinyl siding was replaced a few years ago. Attached garage with entrance to house. In-law suite potential in basement. Close to schools, transit, parks & shopping. An opportunity to create value and make it your own. Flexible closing. (id:60365)
729 Wettlaufer Terrace
Milton, Ontario
Welcome to this stunning 3320 sq.ft. model home, a masterpiece of modern elegance and thoughtful design. Boasting 4+1 bedrooms, 3.5 baths, and a third-level loft, this home blends luxury and practicality. The interior features wide plank engineered hardwood floors throughout, with consistent finishes in closets, landings, and loft. Enhanced by custom wainscoting, trim work, and upgraded square pillars, every detail exudes sophistication. The custom kitchen is a chefs dream, equipped with quartz countertops, a Sub Zero paneled fridge/freezer, a 36" Wolf induction cooktop, and a suite of premium Wolf & Miele appliances. Thoughtfully designed with custom cabinetry, pull-out storage, under/over-cabinet LED lighting,& recessed outlets, the kitchen combines beauty with functionality. The open-concept living space showcases an elegant 15' accent wall, a custom limestone fireplace with a 10-foot overmantel & premium light fixtures, creating a warm yet refined atmosphere. Smart features include a Smart Home Security System, Ring doorbell, Ecobee thermostat, and built-in ceiling speakers. The primary suite offers a spa-like experience with a jacuzzi tub w/jets & sleek Moen 90fixtures. Additional highlights include a motorized Hunter Douglas blind, custom California shutters, a second-floor custom linen closet, and upgraded wrought iron railings. Climate control is optimized with a Carrier 120,000 BTU furnace, 3 ton AC, and Mitsubishi heating/cooling pump in the loft. The backyard is a private oasis, featuring a salt water in-ground pool with custom waterfalls, LED lighting, & a wide sun-step. Professional landscaping adds lush greenery, mature trees, and privacy walls. A cement pad with expanded gas lines is ready for a generator. Additional upgrades include a reverse osmosis drinking system, a water softener, and a heated garage with custom storage. This home offers unparalleled luxury, modern convenience, and timeless style in one of Milton's most desired neighborhoods. (id:60365)

