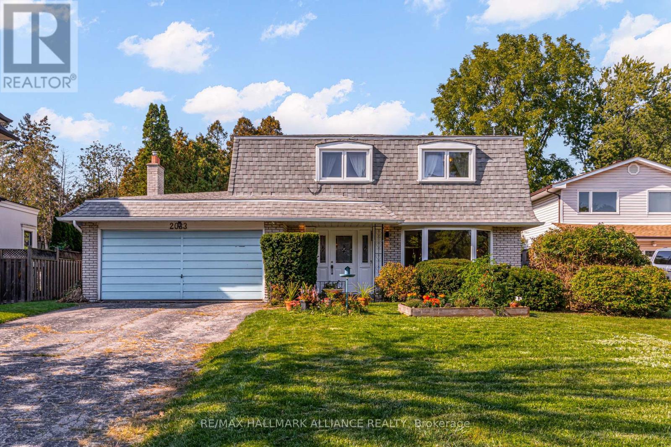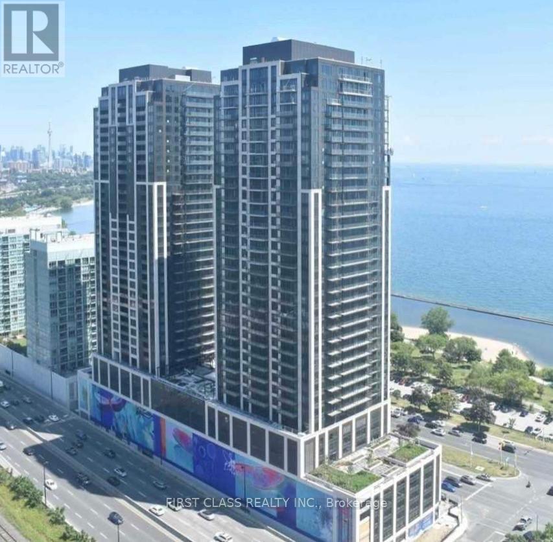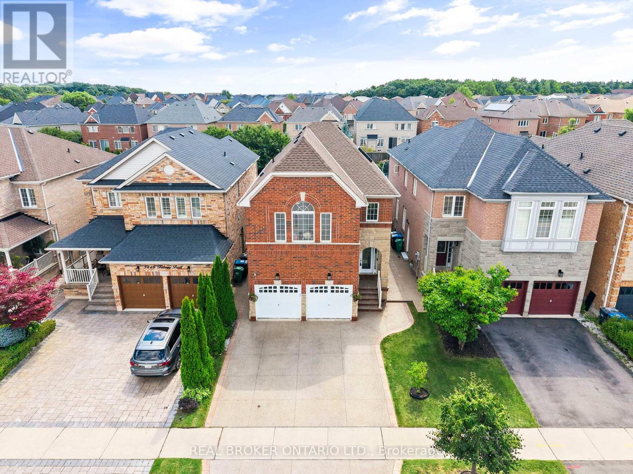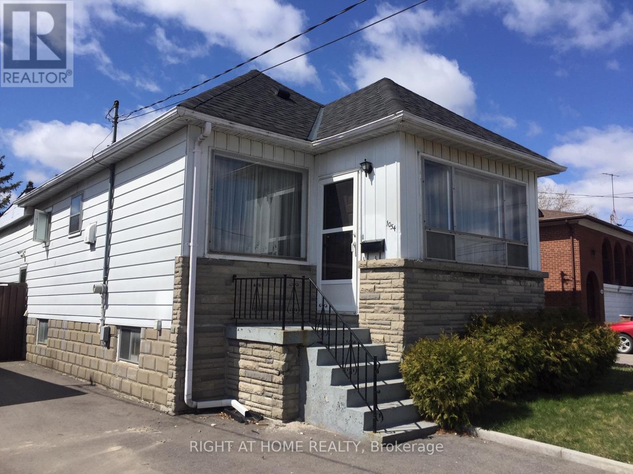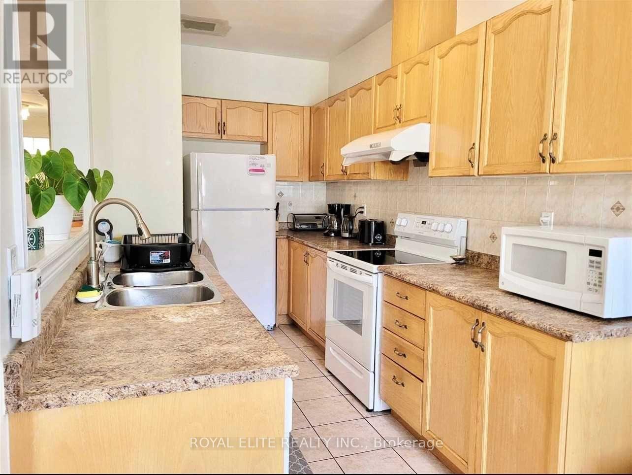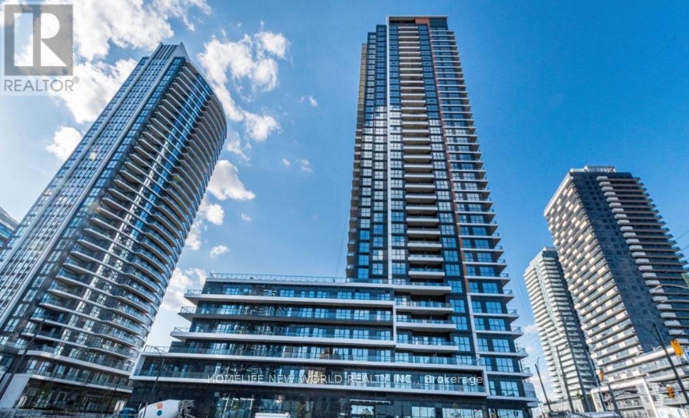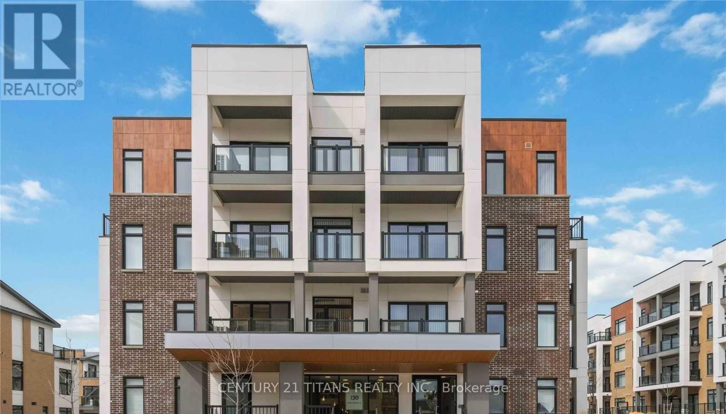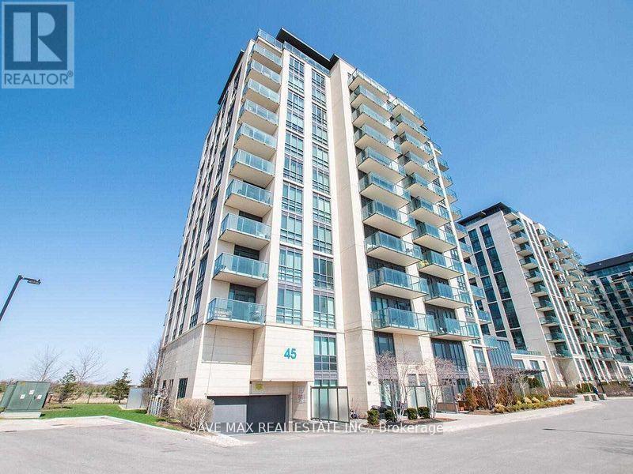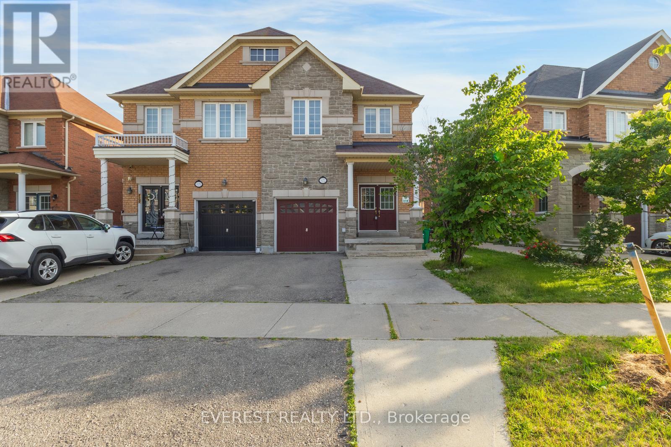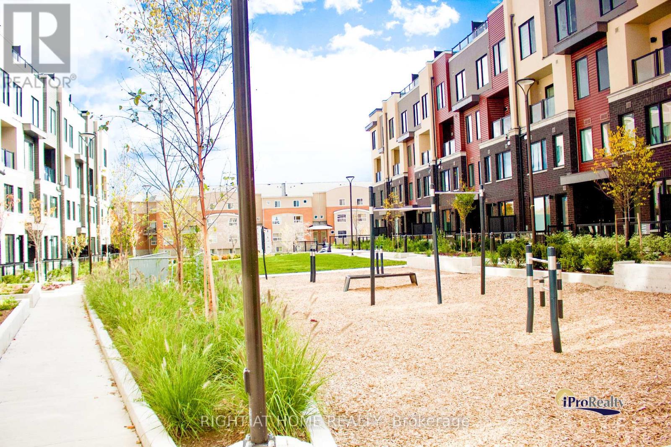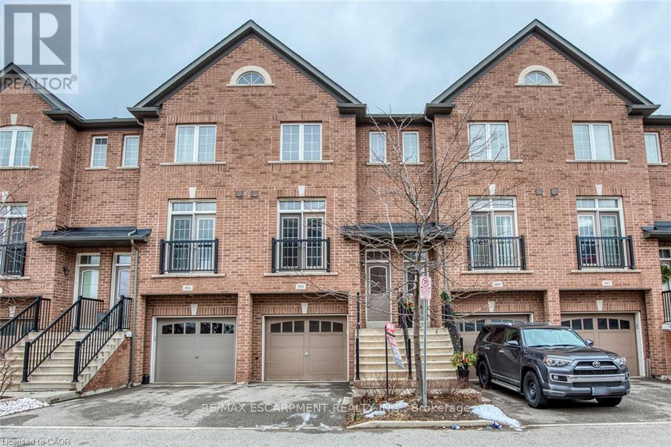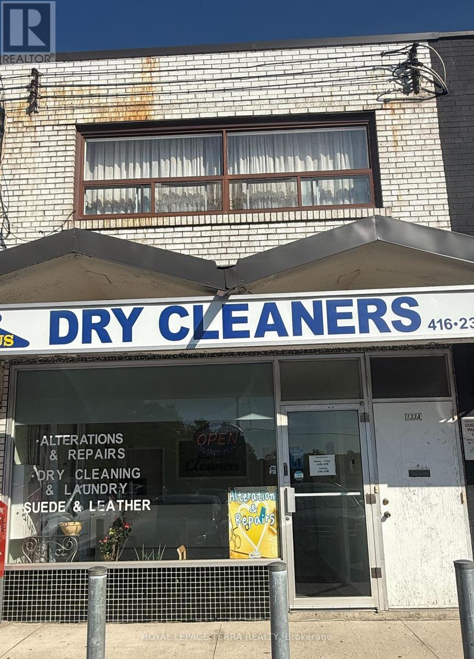2033 Water's Edge Drive
Oakville, Ontario
Welcome to 2033 Water's Edge Drive, where lakeside living meets endless possibilities in the heart of Bronte. Perfectly situated literally a few steps from Lake Ontario along the TransCanada Waterfront Trail, this rare property offers exceptional privacy on a mature, treelined street surrounded by custom, multimillion dollar homes. This well maintained 4+1 bedroom, 4 bathroom residence features bright, sun filled principal rooms designed to capture natural light throughout the day and a backyard that feels like a private oasis, an uncommon find in such a coveted location. Whether you envision a custom renovation, a complete rebuild, or simply moving in to enjoy its timeless charm, the possibilities here are truly limitless. A complete rebuild can take advantage of the unique street specific RL9 sp:58 zoning, which allows for a home of up to 5,000 sq.ft. Life on Water's Edge is defined by nature and community. Enjoy morning walks along scenic waterfront trails, a five minute stroll west to the sandy Water's Edge Park beach, or 10 minutes west to popular Coronation Park, and evenings watching sailboats drift past the harbour. Families will appreciate proximity to Oakville's top rated public and Catholic schools, boutique shopping, cozy cafés, and acclaimed restaurants in Bronte Village, all within walking distance. Here, the lake becomes your backyard, the harbour your playground, and the neighbourhood your sanctuary, all just minutes from major highways, GO Transit, and Oakville's vibrant downtown core (id:60365)
3812 - 1926 Lake Shore Boulevard W
Toronto, Ontario
Toronto's Most Beautiful & Luxurious Condo!! Fantastic Corner Unit With Nw Park Views/Pond Views And Prime Location! This Bright & Spacious Condo Features Almost 1000 Sq Ft Inside Living Space With 3 Bedrooms; 2 Bathroom. Fantastic View In Living/Dining Room And Bedrooms; W/O To Large Balcony With Breathtaking Views Overlooking High Park & City; Kitchen With S/S Appliances & Quartz Countertops. Ensuite Laundry, 1 Underground Parking Spot Included! Highly Desirable Mirabella Condos With Over 20,000 Sq Ft Of Indoor/Outdoor Building Amenities, Including A Stunning Party Room W/Floor-Ceiling Windows Facing The Lake & F/P. Perfect Location Within Steps To Lake, Parks, Beaches, Public Transit, Shops, Restaurants & Commuter Access To Gardener Highway. (id:60365)
Upper - 3450 Trilogy Trail
Mississauga, Ontario
Welcome to this meticulously maintained home, a stunning 4-bedroom,4-bath property offering over 2300 sq. ft. of living space on one of the best lots in the area. Featuring an exposed concrete driveway and backyard patio with a professionally landscaped backyard oasis, this home is designed for both everyday family living and entertaining, indoors and out. The main level boasts a fabulous open-concept layout with a spacious family room and gas fireplace, formal dining, breakfast area, and a chef's kitchen with stainless steel appliances, granite counters, backsplash, extended cabinets, and oak staircase. Hardwood flooring throughout the main and upper levels, skylight,new blinds, pot lights, and 9-ft ceilings add to the elegance. Upstairs offers 4 bedrooms, 3 bathrooms, and a dedicated study that can easily be converted into a 5th bedroom. The primary suite features a walk-in closet and a luxurious, upgraded ensuite with a free-standing tub.Step outside to a massive backyard with an above-ground pool, exposed concrete patio, storage shed, gas line for BBQ, and an automatic lawn sprinkler system in the front and back. Additional features: main floor laundry with cabinetry garage access, extended cabinetry, and professionally landscaped grounds.Prime Location: Close to highways, top-rated schools, shopping, parks, Churchill Meadows Community Centre, and the Ridgeway Plaza . (id:60365)
1054 East Avenue E
Mississauga, Ontario
Recently renovated! Cozy 3 bedroom Full House with large fenced backyard. Great Location at Port Credit/Lakeview Area, Minutes to QEW/427. Downtown Toronto and Pearson Airport are all within 20 minutes drive. 1 bus to GO Train, walking distance to Lakeview Park. Lennox Central AC recently installed to provide cool environment during hot summers. Enjoy this Safe & Quiet neighborhood. Bsmt finished and can be used as large storage space. Newer appliances, Refrigerator, Stove, Washer & Dryer. Currently occupied ..any minor touch ups can be completed before closing. (id:60365)
3395 Fountain Park Avenue
Mississauga, Ontario
Beautiful Semi Featuring 4 Bedrooms! Hardwood Floor Thru Out. Bright And Spacious Living Space. Steps To School, Groceries. Mins To Erin Mills Town Center, Highway 403, 401, Banks And Many Other Amenities Nearby. Tenant Content Insurance Required. Renting to a single family only. (id:60365)
705 - 15 Watergarden Drive
Mississauga, Ontario
Welcome to this spacious Brand new never live in 1 Bedroom + Den, 1 Bath suite at the highly anticipated Gemma Condos by Pinnacle Uptown. Thoughtfully designed living space + Terrace/balcony, this bright, open-concept home offers unobstructed city views through floor-to-ceiling windows. The versatile den is perfect for a home office, while the modern kitchen features sleek stainless steel appliances, contemporary cabinetry, and stylish finishes. Enjoy a sun-filled living and dining area, a generously sized bedroom, a 4-piece bath, and the convenience of in-suite laundry. This suite comes with 1 underground parking space and 1 locker. Building amenities including a 24-hour concierge, state-of-the-art fitness center, and an elegant party room. Set in the heart of Pinnacle Uptowns master-planned community, the location is as convenient as it is vibrant. Just steps from the upcoming Hurontario LRT, Walking to coffee shops, diverse restaurants, shopping plazas, parks, and local hidden gems. In minutes, you can be at Square One, Celebration Square, or Whole Foods, and commuting is effortless with easy access to Highways 403, 401, 407, and GO Transit. (id:60365)
406 - 130 Canon Jackson Drive
Toronto, Ontario
Modern Open-Concept Living! Bright and Spacious Unit Featuring Stylish Kitchen Cabinets, Wood Flooring, and High Ceilings. Ensuite Laundry with Stacked Washer & Dryer. Fantastic Location Just Minutes Walk to the New Eglinton LRT and Public Transit. Conveniently Close to Highways 401 & 400. Steps to Walking and Cycling Trails, and a New City Park Coming Soon! Enjoy a Dedicated Two-Storey Amenity Building Offering a Fitness Centre, Party Room, Co-Working Space, BBQ Area, Pet Wash Station, and Gardening Plots. Move-In Ready Experience Modern Urban Living and the Joy of Home Ownership in the Heart of the City! (id:60365)
1006 - 45 Yorkland Boulevard
Brampton, Ontario
Welcome to this beautiful and modern 2 bed in the heart of Brampton. As you step inside, you'll be greeted by beautiful laminate floors that flow seamlessly throughout the entire space. The open concept living area is perfect for both entertaining & everyday living. One of the standout features of this condo is the breathtaking view of the Claireville Conservation area, which can be enjoyed from the comfort of your home.Step out onto your private balcony, where you can savor morning coffee or unwind with a glass of wine while overlooking the lush greenbelt (id:60365)
5172 Nestling Grove
Mississauga, Ontario
Upper-Level Unit for Rent Churchill Meadows, MississaugaExceptionally pristine and captivating family home built in 2009, located in the highly sought-after community of Churchill Meadows. This Remington-built home showcases true pride of ownership and is filled with natural sunlight from all sides. Key Features:Beautiful brick exterior with stone front9 ft ceilings with hardwood floors throughoutSpacious kitchen with breakfast areaSeparate dining and family room with cozy fireplace4 bedrooms + den, perfect for families or home officeDouble door entrance with oak staircaseLaundry available on the upper level Location Highlights:Family-friendly, safe, and peaceful streetSteps to public transit, parks, and schools (St. Aloysius Gonzaga, John Fraser, elementary, and middle schools)Close to Credit Valley Hospital, Erin Mills Town Centre, banks, groceries, and shopsQuick access to major highways 403, 401, QEW, and 407Dont miss this gorgeous opportunity to live in one of Mississaugas most desirable neighborhoods! (id:60365)
30 - 3550 Colonial Drive
Mississauga, Ontario
Welcome to this beautifully finished Gardenway model condo townhome offering 996 sq ft of modern, functional living space perfect for first-time buyers, young professionals, or investors.This stylish home is packed with quality upgrades, including hardwood flooring, pot lights, and a thoughtfully designed layout that maximizes space and comfort.The kitchen features upgraded cabinetry, sleek hardware, tile backsplash, and quality appliances blending both form and function.Upstairs, the primary suite includes a well-appointed ensuite with upgraded tiles, fixtures, and finishes. The second bathroom and powder room are equally refined with coordinated upgrades throughout.Includes 1 underground parking spot for added convenience in a highly desirable area.This home offers turnkey living with modern finishes in a fantastic location.Don't miss your chance to own this move-in-ready gem! (id:60365)
991 Reimer Common
Burlington, Ontario
Welcome to 991 Reimer Common a beautifully maintained 3-storey townhome offering modern comfort and unbeatable convenience in the heart of Burlingtons sought-after Freeman neighbourhood.This spacious 3+1 bedroom, 2-bath home features a bright open-concept layout with tall ceilings, LED pot lights, and carpet-free flooring throughout. The stylish kitchen boasts granite countertops, stainless steel appliances, and a family-sized island, perfect for both everyday meals and entertaining. The combined living and dining area provides a warm, airy space with large windows bringing in plenty of natural light.Upstairs, the primary bedroom offers a generous layout with a double closet, while two additional bedrooms provide great flexibility for a home office or nursery. The ground-level bedroom is ideal for guests or extended family, complete with a walk-out to the private backyard.Enjoy the convenience of in-suite laundry, a private driveway and attached garage (2 total parking spaces), and a finished lower level providing extra living space or a cozy rec area. Located in a prime central Burlington location just minutes from GO Transit, major highways, shopping, schools, and parks this home offers an exceptional blend of modern living and everyday practicality. Features & Highlights: Open-concept main floor with tall ceilings and LED lighting, Granite kitchen counters & stainless steel appliances, Carpet-free throughout, Finished walk-out lower level, Private garage + driveway parking, Central air conditioning & forced-air gas heating (id:60365)
133 Martin Grove Road
Toronto, Ontario
Motivated Seller. Well Established Dry-cleaning Depot With Alteration Business in Etobicoke & Same Owner Over 19 Years, Excellent Location At Martine Grove Rd and Burnhamthorpe Rd. Annual gross Sale is approximately $125,000 as per vendor. Good Opportunity To Be Small Business Owner and Great Family Business For Cleaners Who Knows Stitching, Cleaning And Alterations. Great exposure and Heavy traffic area Close to Hwy 427 and Kipling subway station. Rent incl TMI : $2909. Lease 5 + 5 yr (id:60365)

