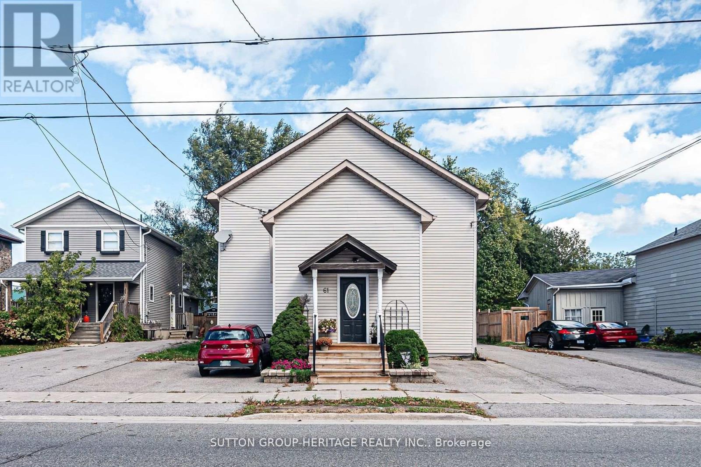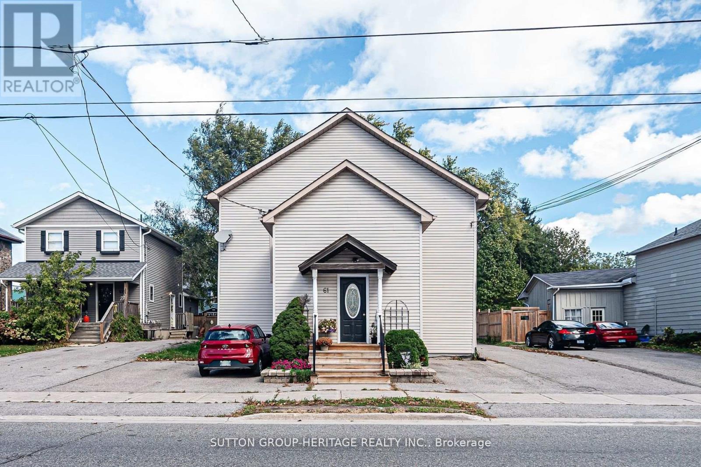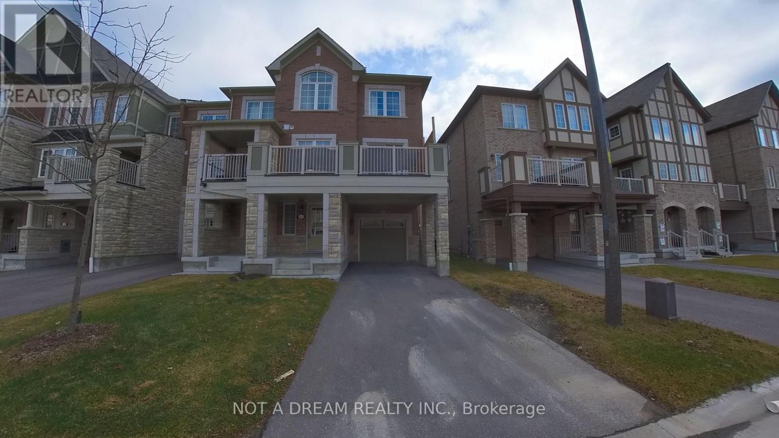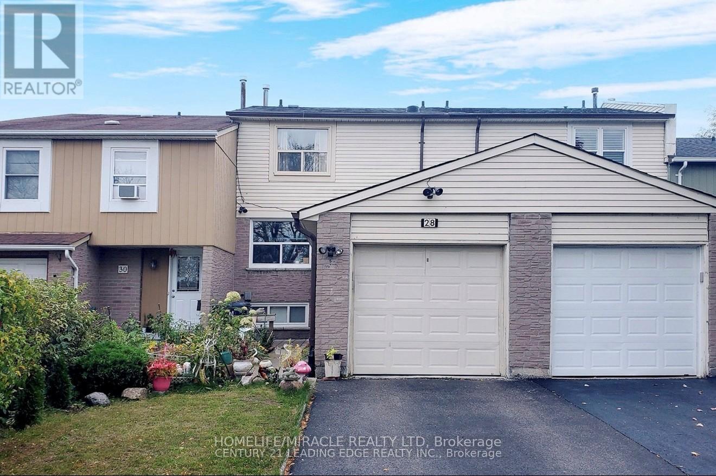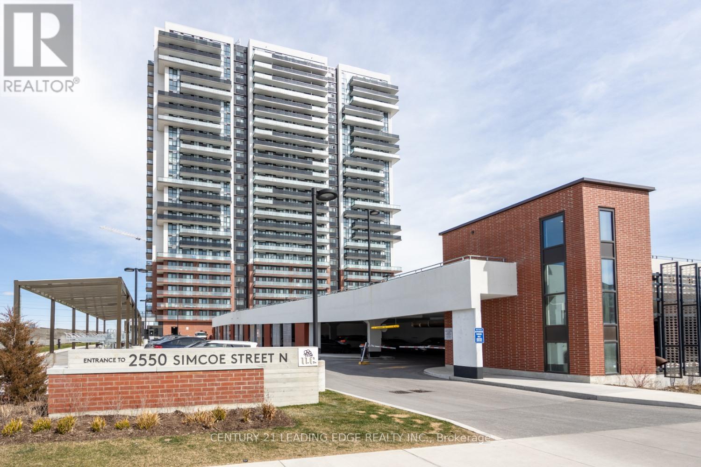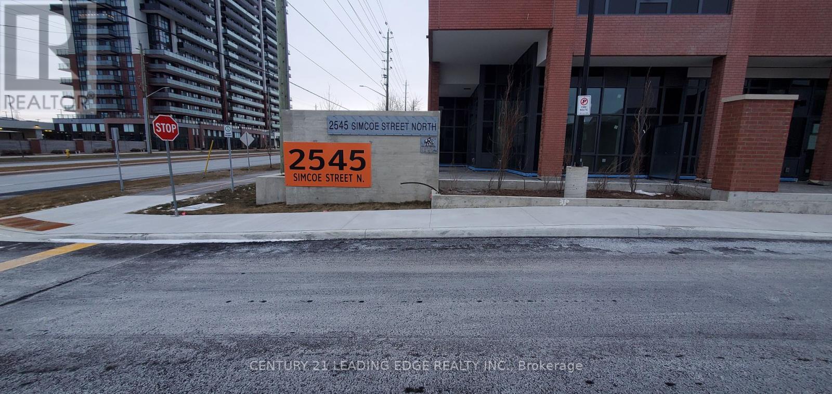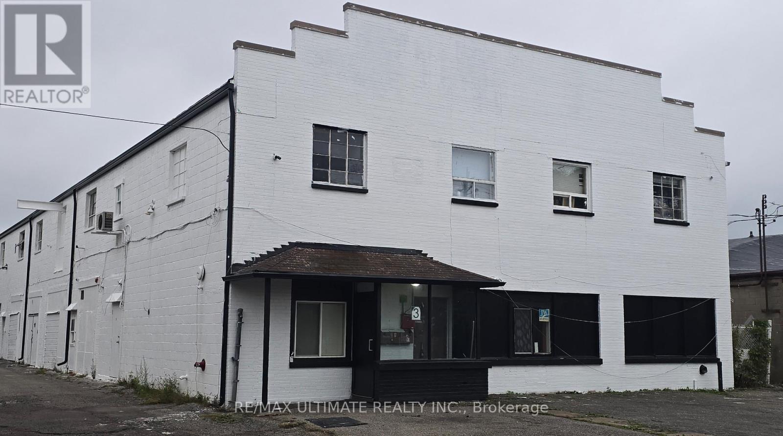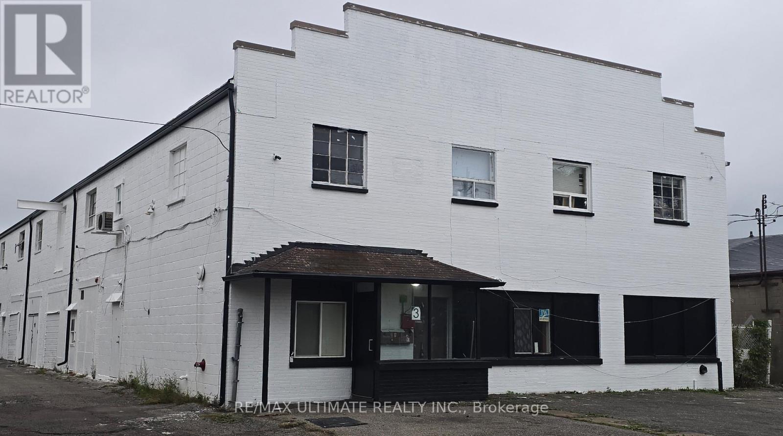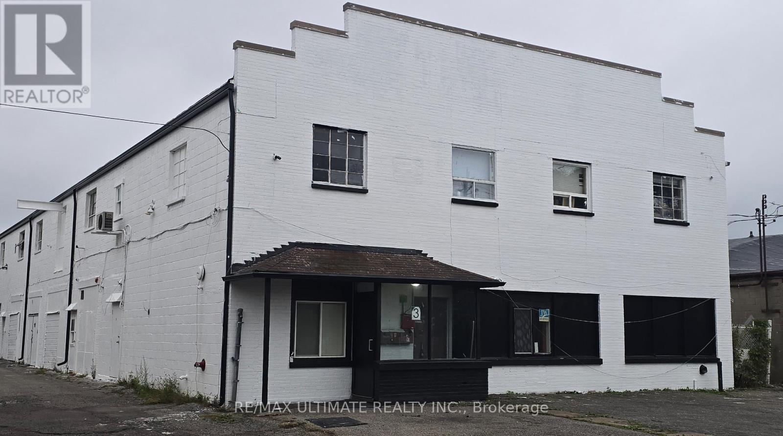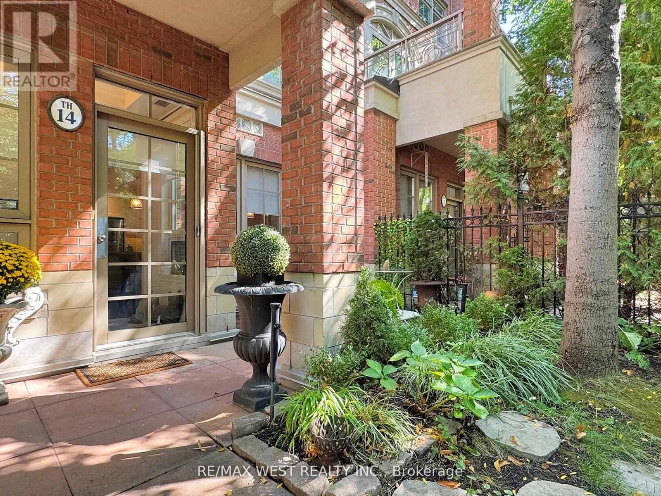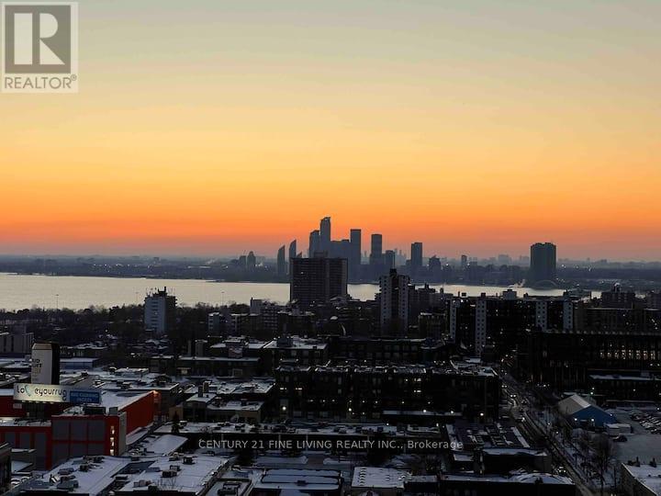94 Reginald Crescent
Markham, Ontario
Your Search Ends Here! Step into this beautifully renovated freehold semi-detached home nestled in the highly sought Markham Village. Located on a quiet, family-friendly street, this stunning residence offers 3+2 spacious bedrooms and 4 bathrooms. Enjoy a fully finished basement, perfect for extended family, guests, or a home office. The family room can easily be used as a large bedroom to suit your needs. The private, fully fenced backyard with a large interlock patio creates a serene space for entertaining or relaxing. Inside, no detail has been overlooked.*The recent renovations include: Fresh paint, New modern kitchen cabinetry & drawers and elegant quartz countertops, Stylish backsplash and new flooring throughout the main and second floors, including bathrooms and entrance foyer ,Upgraded staircases with wrought iron balusters ,Pot lights throughout the main and second floors, creating a warm and inviting ambiance, Renovated bathrooms featuring quartz counters and sleek glass sliding showers. Additional recent years updates: vinyl siding (2022), New storm door (2024) and garage door (2019), Air conditioner and furnace (2019), Duct cleaning completed in 2024, backyard with a large interlock patio(2024), Front yard Partial Interlock (2024).*This move-in-ready gem is perfectly located just steps from top-tier amenities: Markham Stouffville Hospital, HWY 7, Hwy407, community Centre, library, and parks. Don't miss your opportunity to own a meticulously cared-for, stylish home in one of Markham's most desirable neighborhoods. Simply move in and enjoy. (id:60365)
61 Main Street S
Uxbridge, Ontario
Investment Opportunity in Uxbridge: Fully Renovated Fourplex in Prime Location. Located in the heart of historic Uxbridge, this beautifully renovated fourplex offers a rare turn-key investment opportunity with strong income potential. The property features four fully self-contained units, three spacious 2-bedroom suites and one well-appointed 1-bedroom unit, each with its own private entrance, full 4-piece bathroom, kitchen, and living area. All units are separately metered for hydro, adding convenience for both landlord and tenants. Recent renovations throughout the building ensure modern comfort while preserving the charm and character of the original structure. A detached garage provides additional rental income, and the property includes seven dedicated parking spaces for tenants' convenience. With low maintenance costs and minimal upkeep required, this property is both an efficient and attractive long-term hold. Currently generating a solid net income with a cap rate of5.88%and the potential for even greater returns through expense optimization and rent increases on the under-market unit, this property presents a strong cash flow opportunity. Appliances include 4 fridges, 4 stoves, and 2 owned hot water tanks. Just steps from local shops, schools, and Elgin Park, the location is ideal for tenants and offers consistent rental demand. Financial statements are available upon request. This is a must-see for both experienced investors and newcomers seeking a stable, income-generating asset in one of Durham Region's most desirable towns. Great Investment! Great Investment! 5.88% Cap, if owner does their own snow removal cap rate is 6.36% potential to increase Net Income two ways. Financials Available Upon Request. Call or email for financials. (id:60365)
61 Main Street S
Uxbridge, Ontario
Investment Opportunity in Uxbridge: Fully Renovated Fourplex in Prime Location. Located in the heart of historic Uxbridge, this beautifully renovated fourplex offers a rare turn-key investment opportunity with strong income potential. The property features four fully self-contained units, three spacious 2-bedroom suites and one well-appointed 1-bedroom unit, each with its own private entrance, full 4-piece bathroom, kitchen, and living area. All units are separately metered for hydro, adding convenience for both landlord and tenants. Recent renovations throughout the building ensure modern comfort while preserving the charm and character of the original structure. A detached garage provides additional rental income, and the property includes seven dedicated parking spaces for tenants' convenience. With low maintenance costs and minimal upkeep required, this property is both an efficient and attractive long-term hold. Currently generating a solid net income with a cap rate of 5.88%and the potential for even greater returns through expense optimization and rent increases on the under-market unit, this property presents a strong cash flow opportunity. Appliances include 4 fridges, 4 stoves, and 2 owned hot water tanks. Just steps from local shops, schools, and Elgin Park, the location is ideal for tenants and offers consistent rental demand. Financial statements are available upon request. This is a must-see for both experienced investors and newcomers seeking a stable, income-generating asset in one of Durham Region's most desirable towns. Great Investment! 5.88% Cap, potential to increase Net Income two ways. Financials Available Upon Request. If owner does their own snow removal net income will increase and cap rate would be 6.61%. Call or email for financials. (id:60365)
11 Bluegill Crescent
Whitby, Ontario
Step inside this modern 3 bedroom 2.5 bath townhouse that feels like a breath of fresh air. Its been given a makeover with newly painted walls throughout, creating a bright nd inviting atmosphere. The kitchen is the heart of the home, boasting a chic upgrade with stainless steel appliances that add a touch of sophistication. Gather around the generously sized island, perfect for casual meals or chatting over morning coffee. The dining and living area offers cozy space, flowing seamlessly from the kitchen an opening onto a balcony where you can soak in the sunlight ad unwind. parking is a breeze with a 1-car garage and space for 2 more cars. Nearby, there are parks, schools, libraries and downtown Whitby, adding to the charm of this convenient neighborhood. Quick access to major highways 401, 412, and 407, getting around is a breeze. (id:60365)
28 Scotney Grove
Toronto, Ontario
Welcome to this beautifully maintained 3-bedroom freehold townhome, perfectly situated on a quiet court just steps from Sheppard Avenue TTC and minutes to Highway 401. This bright and spacious home offers abundant natural light throughout, showcasing pride of ownership in every detail. Enjoy a finished basement with a washroom and walkout to the backyard, perfect for additional living space or entertaining. A truly convenient location close to schools, parks, shopping, and transit ideal for families and commuters alike! (id:60365)
202 - 2550 Simcoe Street N
Oshawa, Ontario
Beautiful one-bedroom condo located in vibrant Oshawa North. Amenities include, spacious party room, dining room, meeting rooms, theater, game room, outdoor barbecue area. Walking distance to anchor stores, restaurants, and businesses. Minutes away from major highways. This condo offers convenience, luxury, and a vibrant community lifestyle. Include spacious locker for storage and extra wide surface parking spot located close to unit. This condo offers a large balcony, laminate floor throughout, quartz counter top, backsplash, ensuite stackable laundry, 24 hour concierge service, and many more other services. (id:60365)
1902 - 2545 Simcoe Street N
Oshawa, Ontario
Brand New! Beautiful one bedroom condo located in vibrant Oshawa North. Amenities include spacious party room, dining room, meeting rooms, theater, game room, outdoor barbeque area. Minutes away from highways, this condo offers convenience, luxury, and a vibrant community lifestyle. Includes spacious locker for extra storage and one premium underground parking spot. this condo offers a large balcony, laminate floor throughout, quartz counter top, backsplash, ensuite stackable laundry, 24hr concierge service, and many more services. (id:60365)
1 - 3 Parnell Avenue
Toronto, Ontario
Opportunity for a wide range of uses, 2nd floor industrial space, formerly used as HVAC workshop/warehouse. Options for many configurations to suit your business needs. Ample parking on-site with TTC at your doorstep. (id:60365)
1 - 3 Parnell Avenue
Toronto, Ontario
Opportunity for a wide range of uses, 2nd floor industrial space, formerly used as HVAC workshop/warehouse. Options for many configurations to suit your business needs. Ample parking on-site with TTC at your doorstep. (id:60365)
1 - 3 Parnell Avenue
Toronto, Ontario
Opportunity for a wide range of uses, 2nd floor industrial space, formerly used as HVAC workshop/warehouse. Options for many configurations to suit your business needs. Ample parking on-site with TTC at your doorstep. (id:60365)
Th 14 - 20 Burkebrook Place
Toronto, Ontario
Welcome to this exquisite Georgian-style Townhouse nestled in the Prestigious Kilgour Estate situated in a tranquil ravine setting. An inviting portico entrance and covered porch, 3 Bedrooms, a private elevator, direct access to 2 parking spots and 3 outdoor retreat spaces which includes a private gated front garden patio and 2 Gas BBQ connections. This elegant home boasts an inviting open concept main floor with high coffered ceilings, hardwood floors, custom marble gas fireplace and a Gluckstein designed gourmet kitchen with marble breakfast bar, extra tall cabinetry and crown mouldings. On the 2nd level is an oversized primary bedroom with a walk-in closet , a luxurious 5-pc ensuite, and a private balcony for your morning coffee. Two additional generous sized bedrooms with large windows overlooking trees and greenery on the 3rd level. A private rooftop terrace for sunbathing, star gazing or mediating in the peaceful & serene surroundings. Enjoy the experience of Elegance and Luxury living. Conveniently located close to high-rated private schools - Toronto French School and Cresent School, Sunnybrook Health Sciences Centre, Sunnybrook Park, Trails and Dog Park, Granite Club, Supermarket and Public Transit. First class resort-like amenities: Sun-lit Aquatic Centre with indoor salt water pool, steam rooms and Whirlpool, Fitness Club, party/meeting room, Billiards lounge, Home Theatre, Guest Suites and library, 24hr concierge, and visitors parking. ***Elevator can be accessed from basement to rooftop*** (id:60365)
2211 - 150 East Liberty Street
Toronto, Ontario
Beautiful Large 1+Den, 2 Floor Loft Style In Liberty Village With Lots Of Natural Light. Amazing Large Balcony With View Of The Lake!!! Large Open Concept On Main And 1 Bed Plus Den On 2nd. Two Bathrooms, Parking Included, Short Walk To King St, Vibrant Queen West, Close To Trinity Bellwoods Park, Queen West, The Lakefront And Marina! (id:60365)


