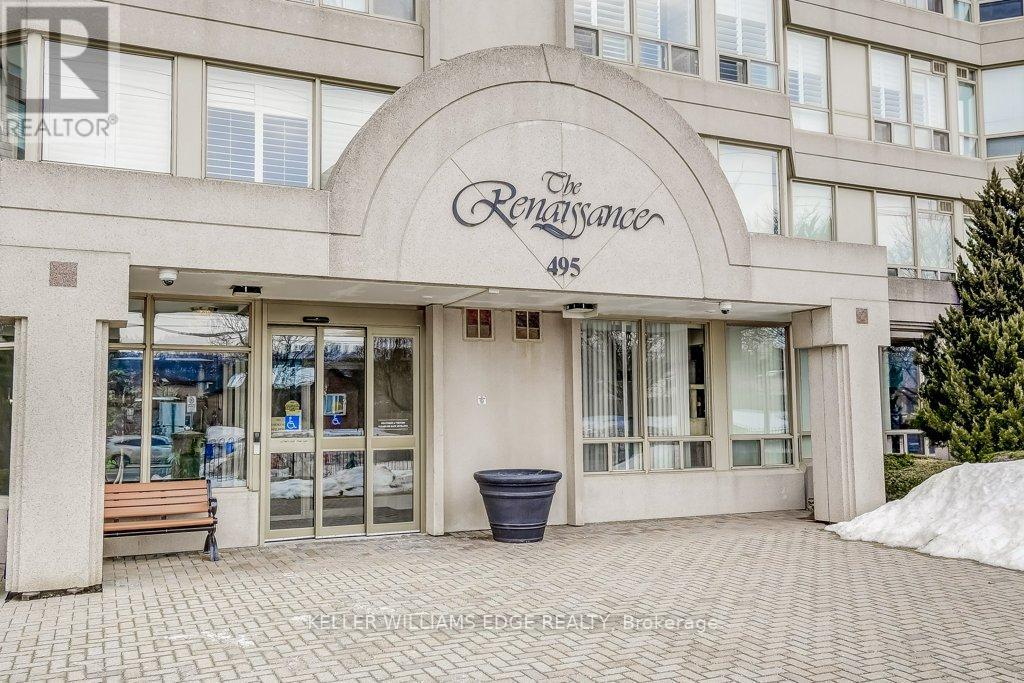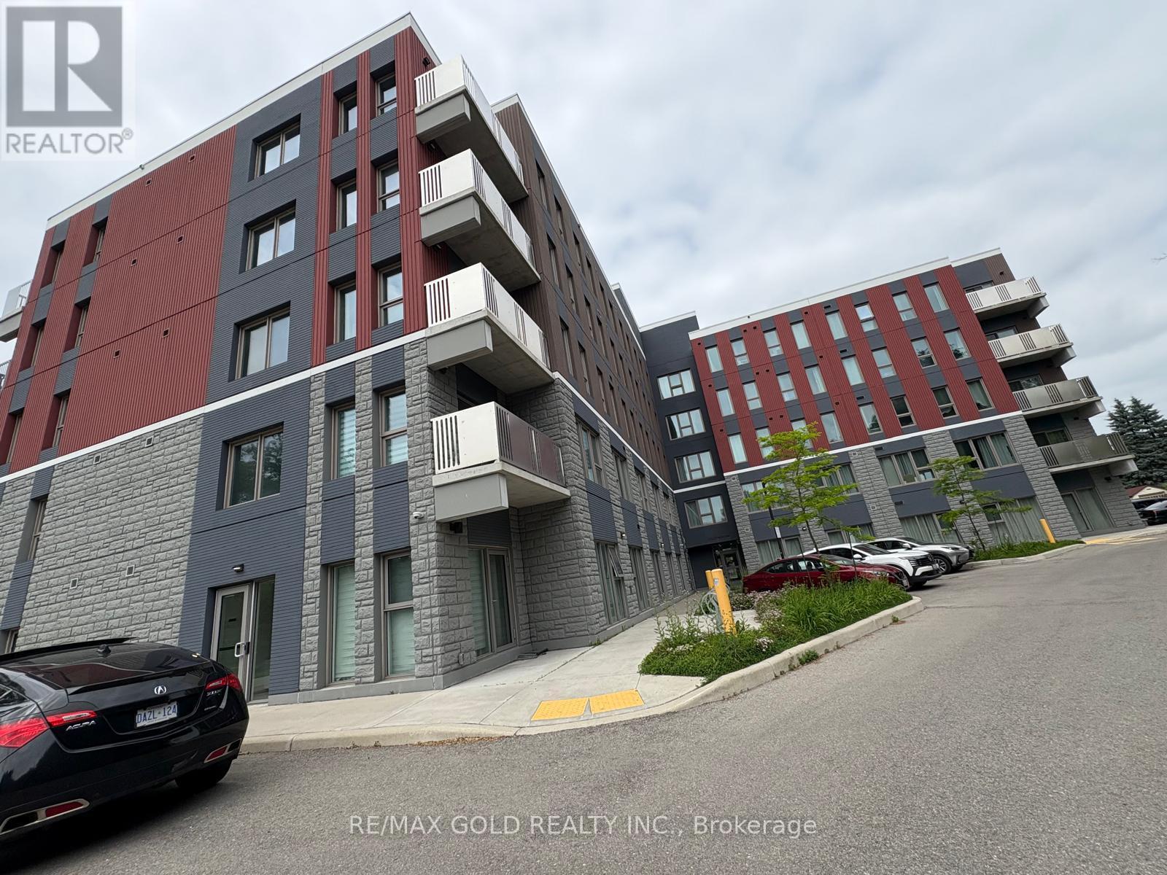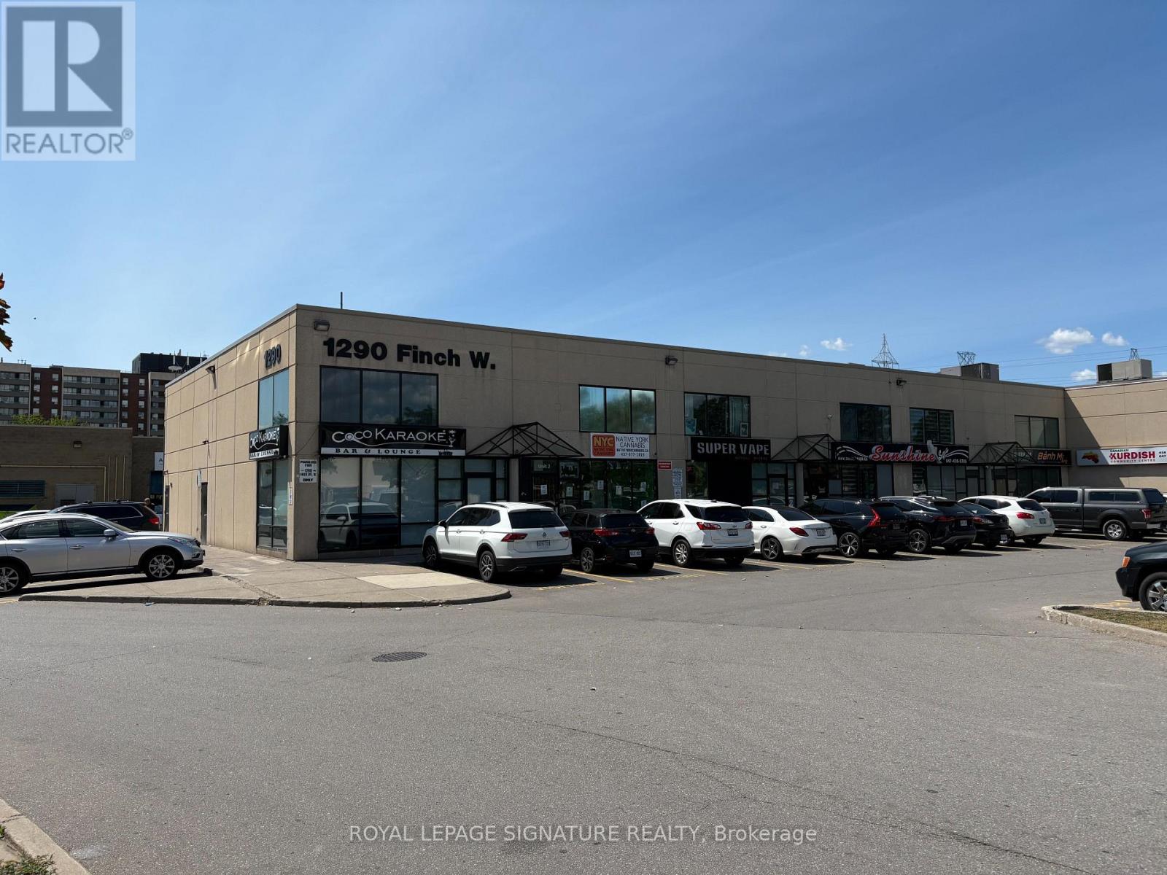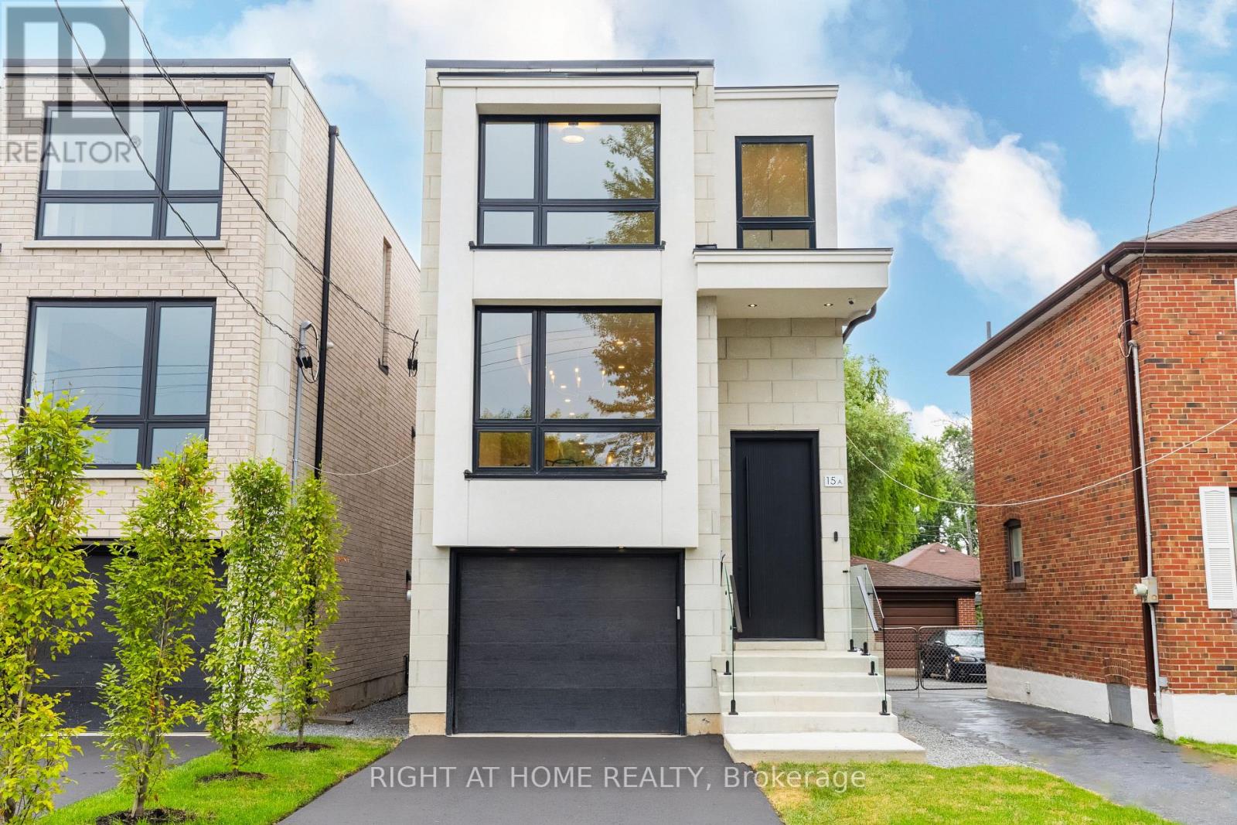294 Darling Street
Brantford, Ontario
Attention Investors! Welcome to 294 Darling Street a fully rented, four-unit multi-family property offering an exceptional investment opportunity in the heart of Brantford! This well-maintained gem offers four separate units generating steady rental income, plus a large detached garage with incredible potential for additional revenue perfect for storage or rental opportunities. Shared coin-operated laundry in common area. Situated in a high-demand area, this property is just minutes from schools, shopping, public transit, and major highways, making it an ideal choice for tenants. Whether you're looking to expand your portfolio or generate a steady stream of passive income, this property is a smart investment! A solid addition to any portfolio don't wait, opportunities like this wont last long! (id:60365)
47 Corley Street
Kawartha Lakes, Ontario
Newly Built Freehold Detached Home Nestled In The Highly Sought-After Sugarwood Community Of Lindsay! Featuring A Beautiful Brick And Stone Exterior, This Bright And Spacious 3-Bedroom, 3-Bathroom Residence Showcases Modern Finishes And An Open-Concept Layout Perfect For Contemporary Living. Enjoy Hardwood Flooring Throughout The Main Floor. The home features A Separate Side Entrance To The Basement Provided By The Builder Offering Great Potential For Future Customization. Basement features 10ft ceilings. The Upgraded Kitchen Boasts Quartz Countertops, Stainless Steel Appliances, A Central Island, And Ample Storage. The Cozy Family Room With A Fireplace Is Ideal For Relaxing Evenings, While Large Windows Throughout Flood The Space With Natural Light. The Master Suite Includes A Luxurious 5-Piece Ensuite For Your Private Retreat. Additional Features Include An Attached Garage With Direct Access. A Prime Location Close To Parks, Schools, Shopping, And More. Don't Miss The Opportunity To Make This Exceptional Property Your Dream Home! A Must-See! Welcome to this stunning, newly built freehold detached home located in the sought-after Sugarwood community of Lindsay! This home offers modern finishes and an abundance of natural light, making it the perfect place to call home. Spacious Kitchen: Featuring modern finishes and a gas stove, plenty of storage, and a large island perfect for meal prep and casual dining. (id:60365)
510 - 495 Highway 8
Hamilton, Ontario
Welcome to this spacious 2 bed, 2 bathroom condo at The Renaissance in Stoney Creek with stunning north-facing views of Lake Ontario and the Toronto skyline. Large windows provide picturesque views and abundant natural light. Primary bedroom includes a 4-piece ensuite bathroom, and two closets. Through the French doors, enjoy the sunroom, perfect for relaxation or to use as a den/office. Amenities include a party room, library, workshop, shuffleboard/billiards room, squash court, gym, change rooms, and saunas. This unit includes an underground parking spot, a locker for extra storage, and condo fees that COVERS ALL UTILITIES or a worry-free lifestyle. Easy access to shopping, trails, public transit, highways and more! (id:60365)
8 Carman Court
South Dundas, Ontario
Welcome to this beautifully maintained 3-bedroom, 2-storey semi-detached home on a quiet, family-friendly cul-de-sac in Iroquois. This home is ideal for families or those looking to downsize. Featuring a spacious living room, a custom kitchen renovated in 2022 with modern appliances, and a stylish main-floor powder room, this home offers comfort and convenience. Upstairs boasts three bedrooms and a full bath, while the unfinished basement provides excellent storage or future potential. Enjoy a fully fenced backyard with a nice deck, perfect for relaxing or entertaining. Located within walking distance to shopping and the St. Lawrence River, and just 5 minutes to the 401this move-in ready home is available for immediate occupancy. (id:60365)
4066 Highland Park Drive
Lincoln, Ontario
Located in the highly sought-after Vista Ridge community, this brand-new custom Woodview model by Losani Homes showcases exceptional design, quality finishes, and modern functionality. Offering 3 spacious bedrooms and 2.5 bathrooms, this thoughtfully designed layout features open-concept living with 9' ceilings on both the main and second floors, creating a bright, open, and welcoming atmosphere. The gourmet kitchen is beautifully upgraded with quartz countertops and includes a walk-in pantry for added storage. The great room and separate living/dining room provide elegant spaces for hosting and relaxing, while a bonus area in the split-level family room adds flexibility for a home office, entertainment area, or children's play space. Retreat to the spacious primary bedroom complete with a large walk-in closet and spa-inspired ensuite bathroom, featuring a luxurious soaker tub, glass-enclosed walk-in shower, and double vanity. The basement includes a finished mud room and recreation room, with the option to complete additional areas to suit your lifestyle. Currently at the drywall stage, this home presents a rare opportunity to personalize your colours and finishes and settle into one of the regions most desirable communities. (id:60365)
608 - 404 King Street W
Kitchener, Ontario
THE ONE AND ONLY A PENTHOUSE LIKE NO OTHER AT KAUFMAN LOFTS Step into a rare slice of history at Kaufman Lofts. An iconic heritage building rooted in Kitcheners industrial past, now home to urban loft living in the heart of the Innovation District. This exclusive corner penthouse is the only unit in the building offering two separate balcony walkouts, leading to a private wraparound terrace with stunning 270-degree skyline views.Inside, this 1,290 sq ft residence offers dramatic 12-foot ceilings, exposed polished concrete floors, and towering windows that fill the space with natural light. The open-concept layout flows seamlessly from the modern kitchen with oversized island and granite countertops into the bright living and dining areas. Two bedrooms and two full bathrooms provide space and flexibility, while thoughtful features like walk-in closets, built-in storage, and in-suite laundry make everyday living effortless. Included in your monthly condo fee: Two owned parking spaces, Storage locker, Water, heating, and cooling. Residents enjoy top-tier building amenities including a rooftop terrace with BBQs and gardens, a party room, and a secure bike storage area. Location is everything walk to the new Transit Hub, LRT station, Google, McMaster University Kitchener Health Sciences Campus, the School of Pharmacy, and Desire2Learn, as well as cafes, restaurants, parks, and the Kitchener Farmers Market. If you're seeking something truly unique, this penthouse delivers. A perfect fusion of heritage architecture and contemporary loft living there's simply nothing else like it. (id:60365)
512 - 77 Leland Street
Hamilton, Ontario
Welcome to this beautiful Condo in Walking Distance to McMaster University 5 Mins walk to Campus. Safe and quiet condo building. 5 Year New Building! Close to Highway 403 & 8. Affordable and move-in ready, this charming condo is ideal for students or first-time home buyers! Standout features like open floor plan, granite countertops, stainless steel appliances, porcelain tiles in Bathroom. Visitor Parking and Night Time Security. Steps away from all Amenities, Convenient Access to Bus Route. (id:60365)
85 - 3088 Eglinton Avenue W
Mississauga, Ontario
Welcome to this exceptional 3 bedroom townhouse located in the highly sought-after Churchill Meadows community. Offering a rare combination of comfort, style and convenience, this home features a built-in garage and a walk-out to a private sundeck - perfect for outdoor dining, morning coffee or entertaining. Inside, you'll find a bright, open concept layout with a well designed kitchen at the heart of the home. The kitchen features a stylish center island, ideal for meal prep or casual dining, and flows seamlessly into the living and dining areas, creating a warm and inviting space for family living or hosting guests. Upgrades include luxury vinyl plank flooring thru-out the main & upper levels (2020), Quartz counter-top (2020), modern ensuite & main bath (2020), air conditioning unit (2020) and stove (2020), adding value and peace of mind for the future homeowner. Located just steps to Erin Mills Town Centre, this home offers unparalleled access to top-tier shopping, dining and entertainment. Commuters will appreciate the quick access to Highway 403, while families will benefit from the proximity to top-rated Mississauga schools and Credit Valley Hospital - all just minutes away. Whether you're a professional, a young family or an investor seeking a prime location, this home delivers exceptional value in one of Mississauga's most desirable neighbourhoods. Move-in ready and meticulously cared for, this property is an opportunity not to be missed. (id:60365)
3 Upper Level - 1290 Finch Avenue W
Toronto, Ontario
Located in the heart of the York University Heights commercial hub just steps from the Finch West Subway Station and the upcoming Finch LRT terminal this second-floor space offers excellent visibility and transit access. Gross Rent Includes T.M.I. Heat Hydro And Water. (id:60365)
15a Rosemeade Avenue
Toronto, Ontario
A stunning new build by a Tarion/HCRA licensed builder in the prime Royal York and Queensway area. This 3-bed, 4-bath masterpiece boasts herringbone hardwood floors, arched doorways, and premium trim accents. Skylights flood the home with light, enhancing the spacious feel. The master suite features a double-shower ensuite and ample closet space in all bedrooms. Enjoy a gourmet kitchen and a private backyard with an outdoor entertainment area. A walkout basement leads to a chic bar, perfect for hosting. Nestled in a vibrant neighborhood, this home blends luxury and comfort. See feature sheet for more! (id:60365)
16 Emerald Coast Trail
Brampton, Ontario
Amazing Opportunity To Lease A Modern Detached Home In A Highly Desirable Family-Friendly Neighborhood! This Well-Designed Layout Offers 4 Large Bedrooms, 3 Bathrooms, Great Room And Living/Dining Area With Elegant Hardwood Flooring. The Contemporary Kitchen Is Equipped With Granite Countertops, A Cozy Breakfast Nook, And Plenty Of Storage Ideal For Daily Living And Entertaining Guests. You'll Appreciate The Convenience Of Direct Garage Access To The Home And Basement, As Well As A Laundry Room Located On The Second Floor For Your Comfort. Situated Just One Minute From Public Transit And Close To The Mount Pleasant Go Station, This Home Is Also Near Highly Rated Public Schools, Parks, And Shopping Options. (id:60365)
338 - 1100 Lansdowne Avenue
Toronto, Ontario
**Unfurnished or furnished loft for lease** Experience loft living at its finest in this bright and expansive 2+1 bedroom, 2 bathroom corner residence at the coveted Foundry Lofts ideally situated in Toronto's West end. This exceptional two-storey unit showcases a recently renovated (2024) kitchen with ample drawers, brand new full size stainless steel appliances, hardwood flooring throughout and large arched windows that bathe the space in natural light, highlighting the lofts exposed brick, generous proportions and contemporary finishes. The unit features an oversized primary bedroom with skylight, double closets, and an adjacent sizeable den with built-in shelving currently functioning as a study. The upper level bathroom is sizeable and luxurious with a deep soaker tub and separate glass enclosed shower. The second bedroom on the main level has a large window and closet. Residents enjoy access to building amenities: a stunning central atrium with lounging areas, fitness centre, party room and visitor parking. Located moments from Geary Ave, Balzacs Coffee, Earlscourt Park, Corso Italia, the Junction, Foundry Lofts offers a blend of urban charm and modern convenience a truly rare offering in Toronto's West end! 1 underground parking spot included. Furnishings as seen in photos may be included if desired. (id:60365)













