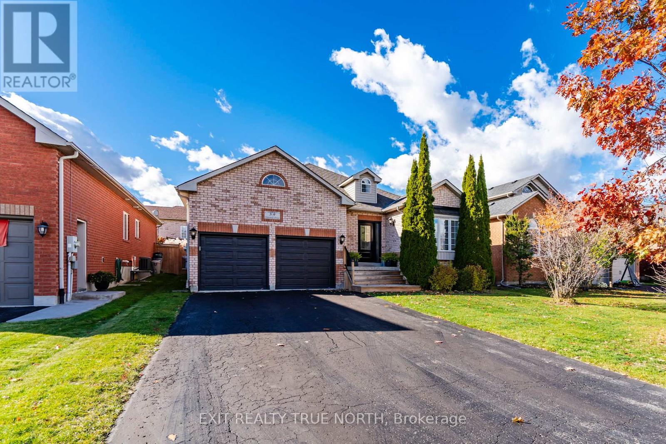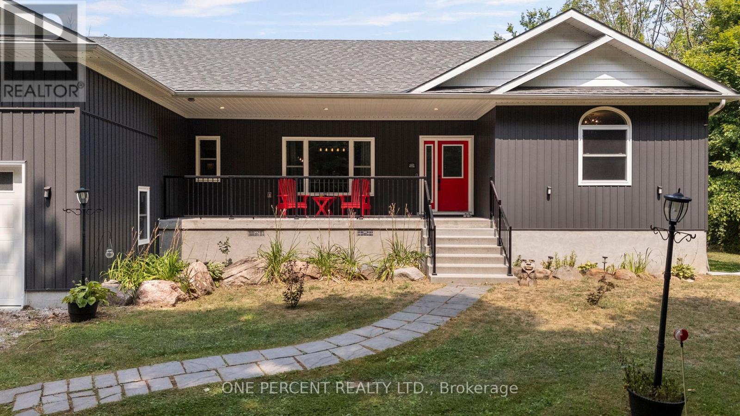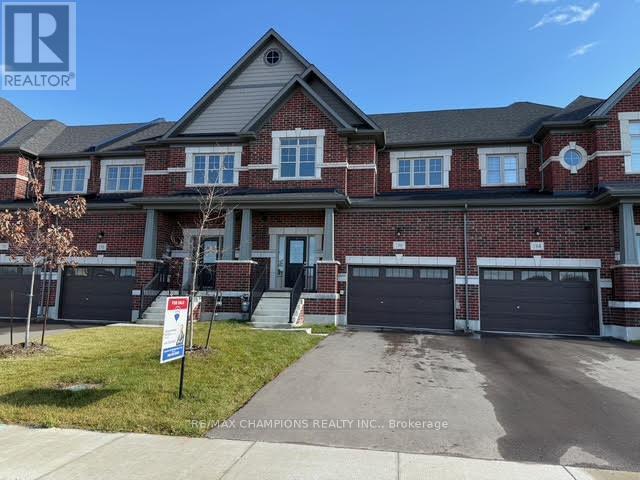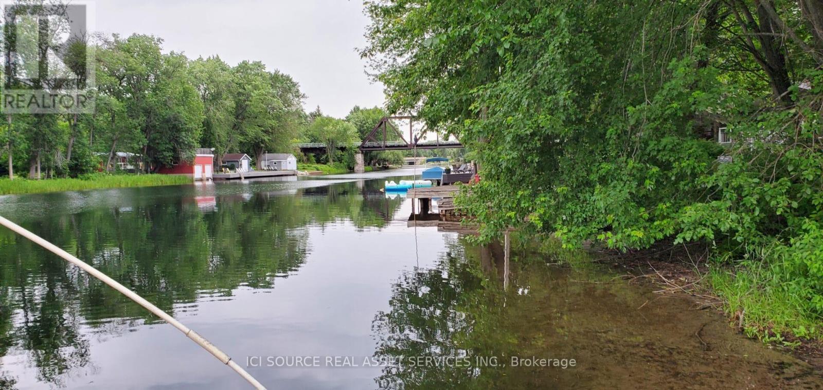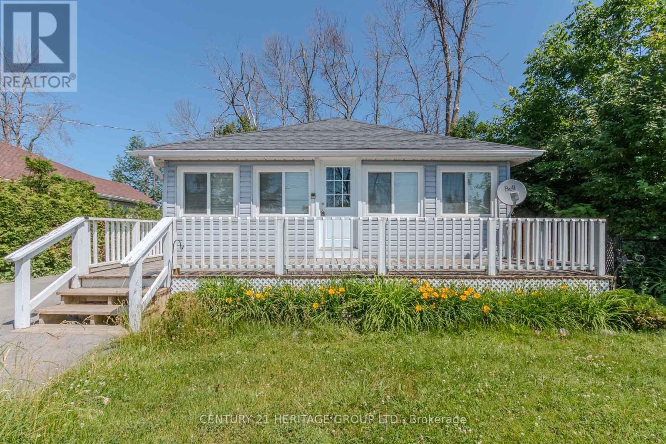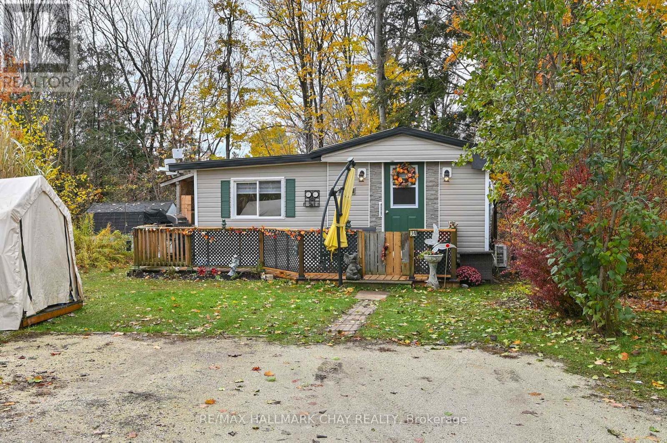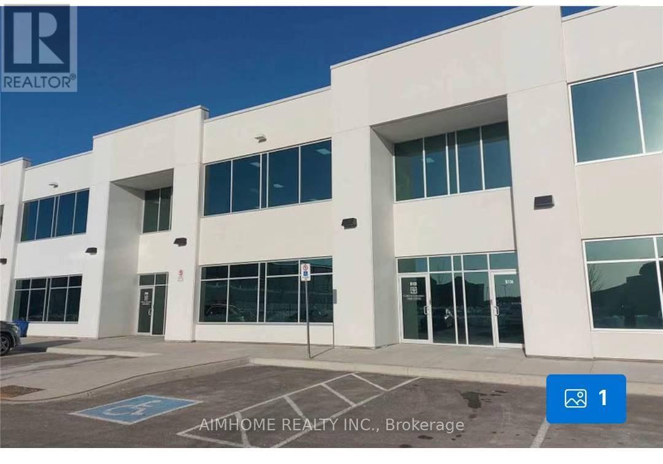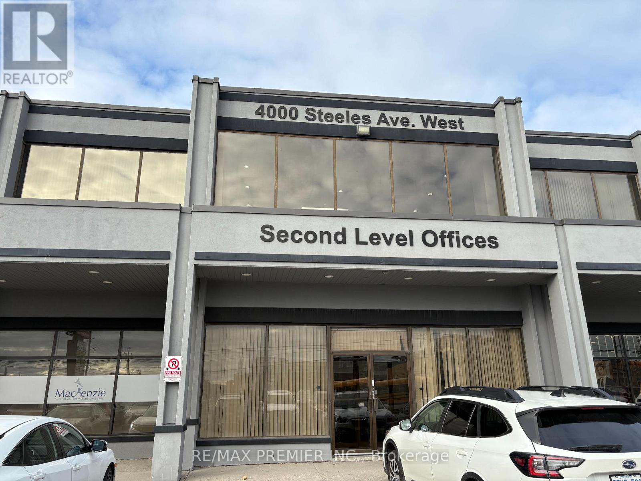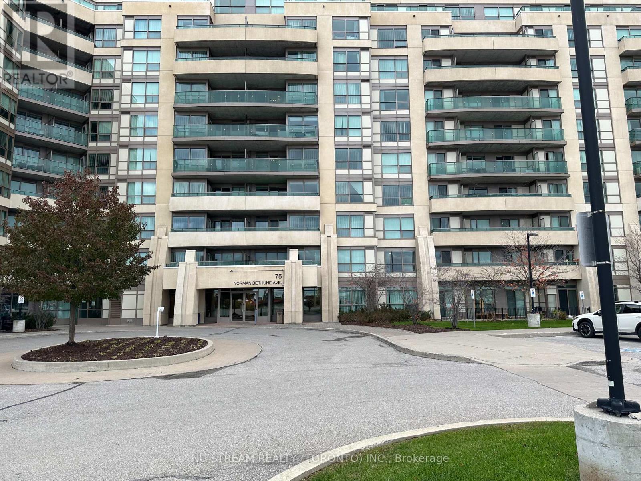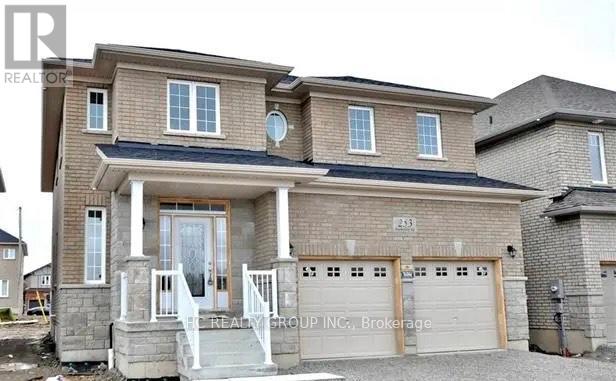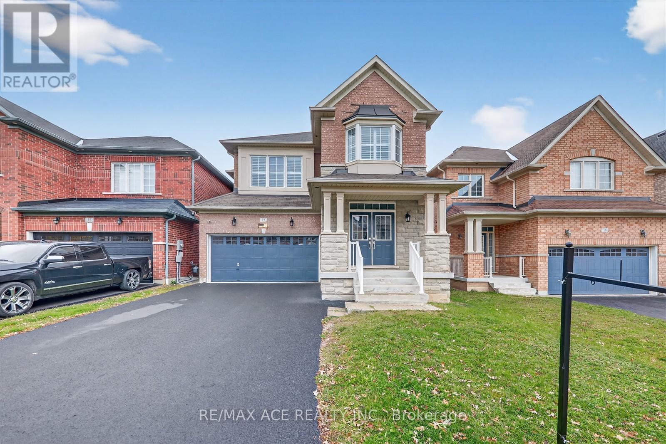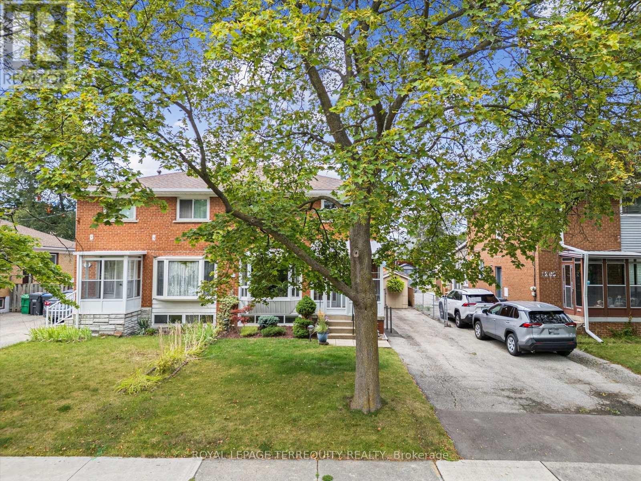59 Edwards Drive
Barrie, Ontario
Welcome to 59 Edwards Drive, an inviting 5-bedroom, 3-full bathroom bungalow in Barrie's friendly Kingswood neighbourhood - home to top-rated Algonquin Ridge Elementary, with quiet streets and wonderful neighbours just steps away. Offering over 2900 sq. ft. of finished living space, this home features 9-ft ceilings, an open-concept layout, and a gourmet kitchen with large island, built-in oven/microwave, and walkout to a fully fenced backyard - perfect for entertaining. Gather around the kitchen table with family and friends, enjoy the bright living/dining area with cozy gas fireplace, or relax in the lower-level family room and 3-person infrared sauna. Updates include shingles (2019), Venmar air system, garage/entry doors (2020), deck/front steps (2021), and newer appliances. Steps to Hurst Park, 1 km from Wilkins Beach, and minutes to Barrie South GO Station - a turn-key home ready for memories. (id:60365)
2326 Foxmead Road
Oro-Medonte, Ontario
Stunning 2021 custom-built raised bungalow on 0.56 acres, just 7 minutes to the charming town of Coldwater and 15 minutes to Orillia & its convenient shopping & restaurants. Offering approx. 1,750 sq. ft. above grade plus a fully finished lower level of the same sq footage, this meticulously maintained home is loaded with premium features. The impressive 1,100 sq. ft. attached garage with in-floor heating, 20 ceilings, 8 and 14 bay doors, and drive-through access is ideal for car enthusiasts, trades, or hobbyists. The bright, open-concept main level boasts soaring ceilings, an upgraded kitchen and large windows framing serene country views. The finished lower level, also with in-floor heat, provides additional bedrooms, bathroom and spacious living space. Mechanical excellence includes an ICF foundation for efficiency, full home water treatment system (UV, softener, filtration) & a whole-home Generac generator capable of running the entire property with automatic weekly self-checks. Multiple purification systems ensure top-quality water & the 200-amp service supports all modern needs. Enjoy abundant local wildlife including deer and pheasants, and explore the Simcoe County Forest Moon Track directly across the road - perfect for hiking, bird hunting, and nature walks. The Coldwater community offers an arena, grocery store, LCBO, beer store, hardware stores, restaurants and more. With its high-end construction, thoughtful upgrades & proximity to both amenities and nature, this property offers an exceptional opportunity to enjoy the best of rural Simcoe living with modern comfort and convenience. This property is more than a home - its a lifestyle, blending high-end construction with the tranquility of country living, yet minutes from everything you need. This home truly needs to be seen to be appreciated. View video below and then book your in-person viewing! (id:60365)
186 Union Boulevard
Wasaga Beach, Ontario
This beautiful 3-bedroom, 2.5-bathroom townhome in the newly developed South Bay community offers a perfect blend of modern style and spacious living. Over 1600 sq. ft. of thoughtfully designed space, you'll find plenty of room to relax and entertain. The generous backyard provides a peaceful outdoor retreat. The home's located at prime location, & is just minutes from Wasaga Beach, schools, and shopping, making it an excellent choice for those seeking both leisure and convenience. The open-concept layout, along with the upgraded kitchen, creates a warm, inviting atmosphere for hosting guests. Beautiful hardwood floors on the main level add an elegant touch, laundry room conveniently located on 2nd floor, adds extra storage & convenience. The primary suite is a luxurious escape, featuring a walk-in closet and a stunning ensuite with 5 pc, a glass-framed shower, free-standing soaker tub, and double vanity. Smooth ceilings throughout the house. Don't miss your opportunity to embrace this spacious, modern, and convenient & beautiful home!!! (id:60365)
4590 Trent Trail
Severn, Ontario
Vacant Waterfront Lot - Boater's Paradise on the Trent Severn Waterway. Build your dream retreat on this cleared, ready-to-develop waterfront lot just 80 minutes from the GTA. Located at the end of a quiet, friendly street with a gravel construction driveway already in place, this property offers direct access to the Trent Severn Waterway beside Lock 42. Pristine shoreline ideal for swimming, paddling, or docking. Navigate to Lake Couchiching, Lake Sparrow, and beyond. Minutes to Orillia, Casino Rama, hospitals, groceries, and restaurants. Easy access off Highway 11. Whether you're planning a seasonal escape or year-round residence, this rare offering combines natural beauty, convenience, and unbeatable boating access. Ownership of 1/28th of PIN 586050114 included in the deed during transfer. *For Additional Property Details Click The Brochure Icon Below* (id:60365)
1253 Ramara Road
Ramara, Ontario
Cozy 2-bedroom, 1-bathroom cottage/home nestled on the shores of beautiful Lake Simcoe. This small, cottage-like home offers a warm and inviting atmosphere, perfect for weekend getaways or year-round living. Fantastic opportunity for a first time buyer looking to get into the market. Step inside to discover vaulted ceilings adorned with rustic wood decor. The combined living and dining area is bathed in natural light from the south-facing windows, offering breathtaking views of the lake. Enjoy morning coffee or evening sunsets from the comfort of your living room or on your front porch. For those warm summer days, head down a set of stairs to the waters edge with direct access to the lake. The property also features a handy backyard shed, perfect for storing lake gear or gardening tools. Whether you're looking for a peaceful retreat or a lakeside adventure spot, this charming cottage delivers the best of both worlds. Don't miss the chance to make this Lake Simcoe gem your own! (id:60365)
Lot 34 - 6047 Hwy 89
New Tecumseth, Ontario
Discover comfort and value in this charming 2-bedroom home located in the peaceful Rolling Acres Campground community. Featuring an open-concept layout with fresh vinyl flooring throughout, this home is move-in ready and full of modern touches. Spacious 2 bedrooms and a 3-piece bathroom with stackable laundry. Large, updated kitchen with a gas stove, new cupboards and private walkout to your covered rear deck . Open living area ideal for relaxing or entertaining and enjoying the views of the River & surrounding nature. New Front Porch & Railings, Fully fenced yard for privacy, pets, or gardening, Plus Convenient 12x12 bonus lower storage space for all your extras. Enjoy affordable living in a quiet, friendly neighborhood just minutes from all the conveniences of New Tecumseth. Perfect for anyone seeking a cozy year-round retreat ! **Park Fee $760 + Hst includes Water , Septic Pumping & Property Taxes** (id:60365)
A108 - 200 Mostar Street S
Whitchurch-Stouffville, Ontario
Unique Opportunity; Newly Building In High Demand. Fast Growing Stouffville. Close to main street, residential and several schools. Facing on Park. Building with reflective windows. 23.0 Ft High Ceilings. Total Area includes 543 sqf platform With Permit. Offering Many Potential Uses!. Extras include a private washroom and both drive-in and walk-in shipping options. (id:60365)
206 - 4000 Steeles Avenue W
Vaughan, Ontario
Professional office space available for lease on the second floor of a well-maintained building at 4000 Steeles Ave West. This private and functional 350 sq.ft. space is ideal for professionals or small businesses seeking a convenient and accessible location. The building offers a clean, professional environment with shared washrooms, ample unreserved parking and easy access to Highways 400, 407, and public transit. Perfect for accountants, consultants, or service-based businesses looking for a private and efficient workspace in a prime commercial area. (id:60365)
#919 - 75 Norman Bethune Avenue
Richmond Hill, Ontario
Luxury Condo located in the Richmond Hill Entertainment District. Close To All Amenities. Viva, Hwy 7, 401/404/407, shops, banks, and restaurants. Granite countertop with 6 stainless steel appliances (fridge, stove, dishwasher, washer, dryer and microwave), 24-hour concierge. No pet and non-smoker (id:60365)
253 Rutherford Upper Road N
Bradford West Gwillimbury, Ontario
Discover the perfect blend of space, comfort, and modern design in this stunning 2,703 sq. ft. detached home located in the heart of Bradford. This beautifully maintained property features 4 bedrooms and 3 bathrooms, offering plenty of room for the whole family. Step into the grand open-to-above foyer and enjoy 9-foot ceilings throughout the main floor, creating a bright and airy atmosphere. The modern kitchen boasts elegant wood cabinetry, granite countertops, a glass backsplash, and top-of-the-line stainless steel appliances, perfect for cooking and entertaining. The family-sized breakfast area flows seamlessly into the spacious family room with a cozy fireplace, while the combined living and dining rooms provide an ideal layout for gatherings. Convenient main-floor laundry and direct access from the double-car garage add extra functionality to the home. Relax outdoors in the private, fully fenced backyard featuring a large deck, ideal for summer barbecues and family time. The extended driveway offers ample parking for multiple vehicles. Enjoy a prime location just minutes from Bradford's vibrant shopping district, including Walmart, Sobeys, Starbucks, Tim Hortons, and Shoppers Drug Mart. Top-rated schools, parks, the public library, and the BWG Leisure Centre (with swimming, skating, and more) are all nearby. Commuters will appreciate being only 5 minutes from Highway 400 and the GO Station, and just 20 minutes to Upper Canada Mall and Costco. The landlord is seeking respectful tenants. The tenant(s) are responsible for utility costs (water, hydro, gas, + internet). Please send the application with a recent full Equifax PDF report, 3 most recent pay stubs, a rental application and 2 pieces of government-issued photo ID. Thank you, and make this beautiful home your next address! (id:60365)
23 Grayleaf Drive
Whitchurch-Stouffville, Ontario
4 Bedrooms, 2 1/2 Bath. Family Home ,Convenient Location, Offering Approximately 2,200 Sqft of Living spaces. Plus A Large Deck Perfect For Outdoor Entertainment. Featuring Open-Concept Living With 9' Ceilings On The Main Floor. Bright And Spacious Family Room With Fireplace, Pot Lights, And Walk-Out Patio. Main Floor Laundry With Direct Access To Double Garage. Laminate flooring Throughout. Beautiful Oak Staircase Luxurious Primary Bedroom With 4-Piece Ensuite, and Large Walk-In Closet. Bright Living Area With Large Windows. Conveniently Located Within Walking Distance To Schools (Barbara Reid Public school ), Community Center, Parks, Places Of Worship, Shopping, And More. 2-Car Garage with 2-Car Park Driveway . Prime Location Just Minutes To Walmart, Restaurants, Top-Ranked Schools, Parks, And Much More! (id:60365)
1201 Kingsholm Drive
Mississauga, Ontario
Welcome to Applewood Heights, one of Shipps finest. This solid built, rare original 4 bedroom semi, is carpet free with real hardwood floors throughout. We are the second owner of this well cared for and loved home. With a fully finished basement and separate side entrance, this family home has potential for apartment with income, or in-law suite. Totally surrounded by mature trees and tailored landscaping, enjoy our wonderful huge backyard with custom gardens. We are fully fenced and private, with a new retaining wall, newer shed and added dog run/house (more storage if you do not have a pet). We also have a natural gas BBQ hookup, and an electric awning on the back deck; perfect for the super hot sun filled days when you need an extra bit of shade .Great for entertaining or for your own personal use; truly an oasis in the city. Our floor space is open and bright with natural light, an amazing layout. Rooms are large and all bedrooms have their own closets. Great storage space throughout . We are freshly painted, modernized and upgraded throughout. More specifically, new furnace and A/C (2021), new washing machine (2025), new roof and vents (summer 2025), newer eavestrough and leaf guard (2018), newer front and side entrance doors, and custom window coverings. Check out our upstairs bathroom with a skylight too! We have copper wiring, no asbestos in the attic insulation, new light switches/dimmers, above grade basement windows and a modern home entertainment system in the basement rec room. There is currently no basement bathroom, but the city has approved an installation of one and the permit is transferrable. Move in as we are, or you can still custom the space to your lifestyle. Welcome Home! (id:60365)

