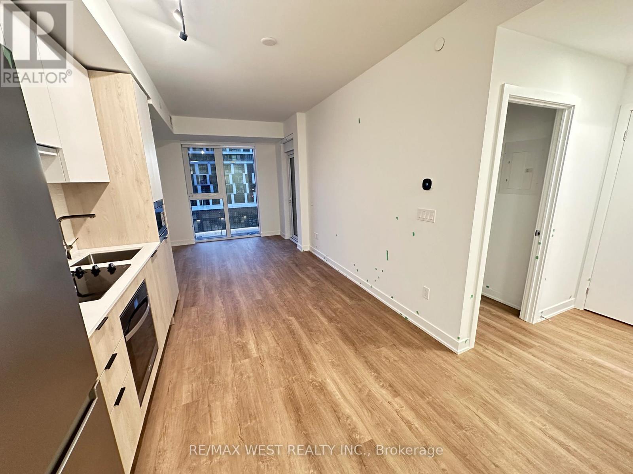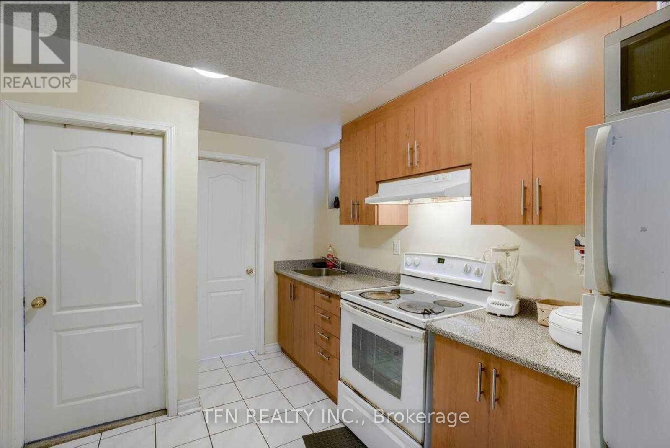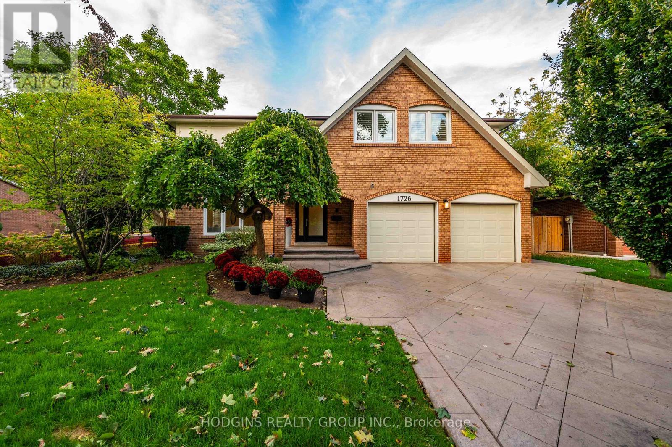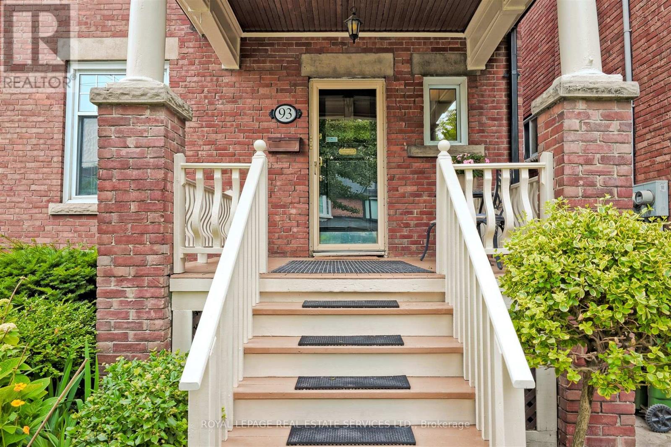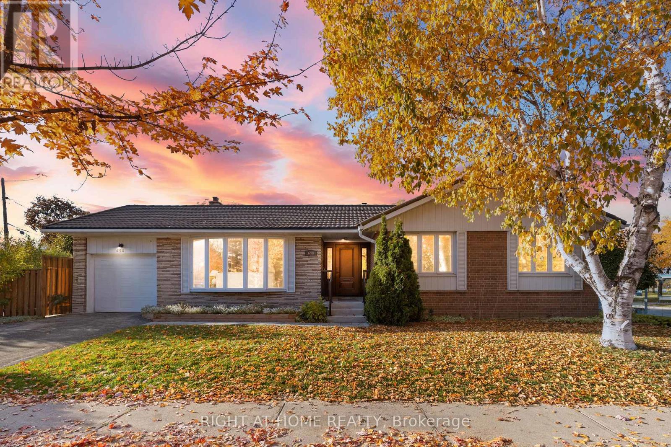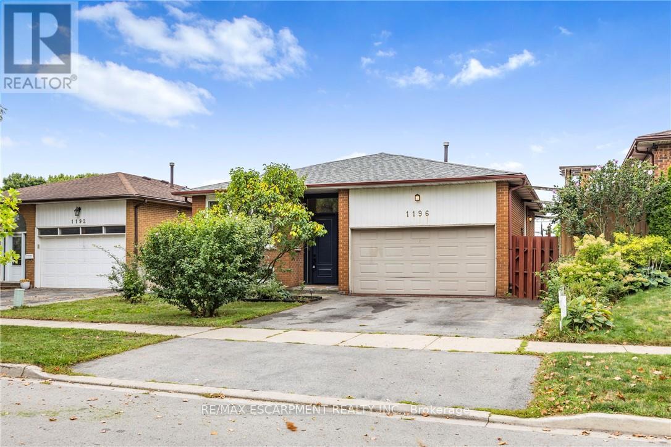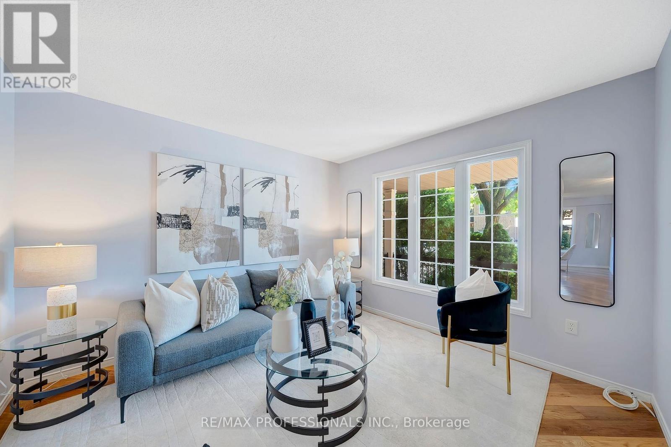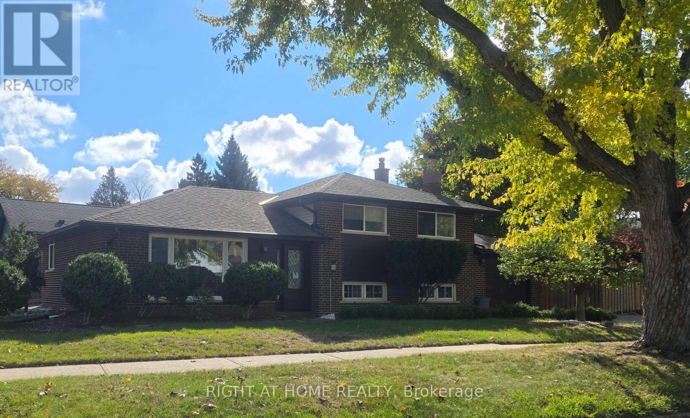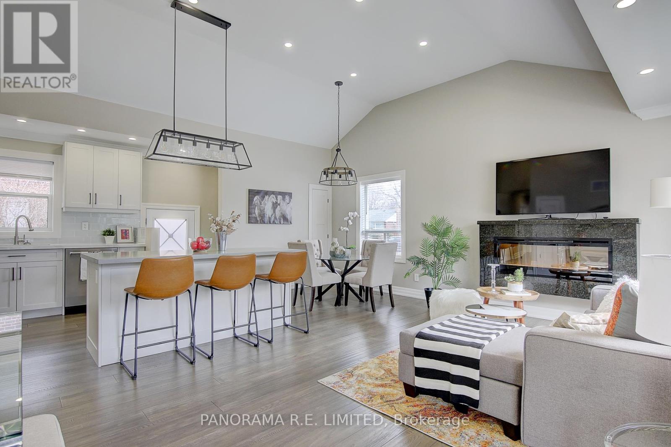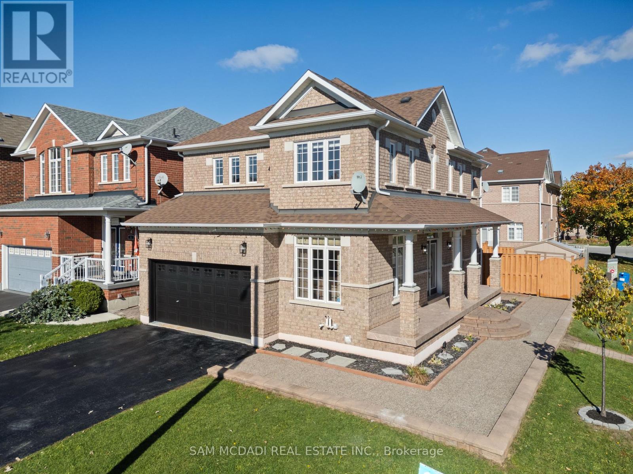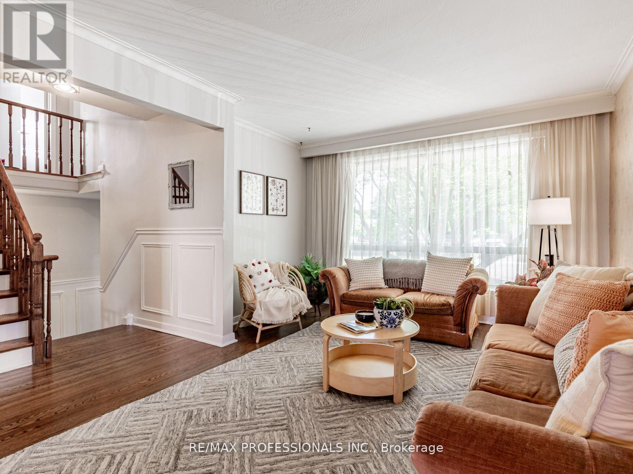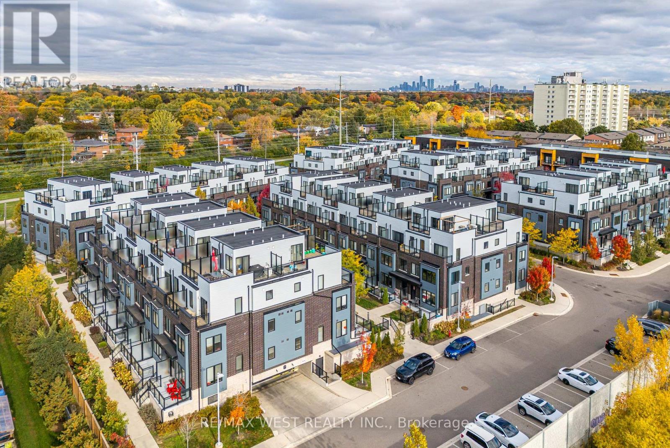429 - 1007 The Queensway Avenue
Toronto, Ontario
Best brand new 1-bedroom plus den condo for lease at 1007 The Queensway, Etobicoke. Features a bright open layout with floor-to-ceiling windows, modern kitchen with quartz counters and built-in appliances, spacious bedroom, and den ideal for work or study. Includes in-suite laundry and private balcony. Enjoy premium amenities-gym, rooftop terrace with BBQs, lounge, and 24-hour concierge. Prime location near shops, restaurants, Cineplex, Costco, and transit, with easy highway access to downtown and the airport. (id:60365)
41 Calm Water Crescent
Brampton, Ontario
Location, Location, Location Beautiful One Bedroom apartment is available ASAP for female students/Female Professional with separate Entrance, Close to all amenities like Public Transit, Plaza, Mall, HWY 410, and much more, Tenant has to pay 30% utilities, no parking, no pets allowed. (id:60365)
1726 Sherwood Forrest Circle
Mississauga, Ontario
Beautifully renovated Sherwood Forrest family dream home complete with gorgeous entertainers backyard pool oasis! This 4+1 bedroom, 3 1/2 bath 2 storey home is move-in ready to simply enjoy! Gracious entrance leads into spacious principal rooms all recently renovated with newer hardwood floors. Stylish eat-n updated kitchen with stone counters & upgraded appliances open concept to spacious family room with stunning stone open hearth gas fireplace. Occasion ready dining room perfectly overflows into relaxing Living room for expanded get togethers or quiet relaxation. Many rooms offer views of the attractive inground pool surrounded by stamped concrete patio and extensive resort style landscaping. 4 bedrooms on the second floor offer big closets, hardwood floors. Gracious primary bedroom suite with renovated ensuite and premium walk-in closet. Lower level offers a large recreation/gym room in addition to 5th bedroom, 3pc bath & abundant storage. Sprinkler system & showcase evening landscaping lighting recently added. Minutes to shopping, restaurants, best trails &parks + UTM. Quick drive to QEW, 403 & GO. New neighbours will include prestigious Abacot Hill all detached luxury enclave. (id:60365)
93 Medland Crescent
Toronto, Ontario
Welcome to 93 Medland Crescent - a charming, character-filled legal duplex with a beautifully finished basement suite in the heart of High Park North. Thoughtfully updated and lovingly maintained, this multi-unit home offers incredible flexibility for live/rent buyers seeking lifestyle, location, and long-term value. Boasting nearly 2,000 square feet above grade plus a 685 sq ft lower level, this home features three distinct suites - ideal for multigenerational living or generating reliable income. The upper bi-level 2-bedroom skylit suite impresses with a cozy gas fireplace, private deck walk-out, and classic hardwood charm. A stylish 1-bedroom bi-level suite walks out to the serene backyard garden, while the lower-level apartment is bright and inviting with high ceilings and a smart layout thanks to a professionally underpinned basement. This home is turnkey! The bonus? Two parking spaces via rear lane, a rarity in this walkable west-end neighborhood. Steps to Keele Station, High Park, The Junction, and Bloor West Village, you're surrounded by top schools, indie cafés, grocers, trails, transit, and community spirit. Whether you're a savvy buyer looking to live in one unit and rent the rest, or seeking space for extended family with built-in privacy - this is the one! (id:60365)
690 The West Mall W
Toronto, Ontario
Pride of ownership shines in this classic Etobicoke bungalow - offered for sale for the first time in nearly 60 years! This clean and well-maintained detached home is located in a highly sought-after, family-friendly community and offers endless potential for its next owner. Featuring 3 bedrooms, 2 full bathrooms, and a finished basement with a separate entrance, this home provides great space and flexibility, including in-law suite potential. This property is exceptionally clean, well cared for, and move-in ready - ideal for those looking to enjoy it as is or update to their own taste. The Roof has been updated with high end, long last shingles. The furnace, air conditioner, hot water heater, washer and dryer, front door and porch railings were also replaced in more recent times. Conveniently located within steps to TTC Transit line with quick service to Kipling Station, and easy access to HWY 427 and HWY 401, commuting is a breeze. Families will appreciate nearby Wellesworth Public School and Michael Power - St. Joseph High School, along with Centennial Park, just a short drive away. Sherway Gardens Mall and a variety of shops, dining and amenities are also close by, and downtown Toronto is less than a 30 minute drive away. A wonderful opportunity to own a solid, well-kept home in one of Etobicoke's most desirable and convenient communities. Open House - Saturday Nov 1st, 2-4pm (id:60365)
1196 Dowland Crescent
Burlington, Ontario
Welcome to Aldershot Living! This detached 3+1 bedroom, 2 full bath home with double car garage includes a fully finished lower level with its own bedroom, bathroom, and full kitchen - ideal for in-laws, guests, or an income-generating suite. Enjoy over 2300 square feet of living space. The main floor features a bright, functional layout with spacious principal rooms and an updated kitchen (2019) with granite countertops, a breakfast bar, lots of cupboard and counter space, and a walkout to the private rear yard. You'll also find three comfortable bedrooms and a full 4 piece bathroom. Located in Burlington's highly sought-after Aldershot neighbourhood, this home is more than just a place to live, it's a lifestyle. Enjoy tree-lined streets, a strong sense of community, and proximity to parks, the Royal Botanical Gardens, Lake Ontario, and scenic trails. Close to excellent schools, quick access to Aldershot GO, highway, and downtown Burlington's shops and restaurants. Above ground Pool 2020, Front Door/some windows 2019-all dates approximate. (id:60365)
2159 Blue Ridge Lane
Oakville, Ontario
Where simplicity meets traditional everyday living. Welcome to 2159 Blue Ridge Ln., a charming detached home in Oakville's desirable Westmount community. This home offers a thoughtful layout designed for both comfort and connection. The main floor features beautiful hardwood flooring and a seamless flow between the living, dining, and kitchen areas- ideal for everyday living. Featuring hardwood floors, a big bright windows on the main level, and a finished basement perfect for entertaining, movie nights, and or play space. The spacious primary bedroom includes a unique den-ideal for your own creation. Set on a quiet street just steps to top-rated schools, parks, trails, and minutes to shops, Oakville Trafalgar Hospital, and GO Transit. A well-rounded home in a family-friendly neighbourhood! (id:60365)
27 Shipley Road
Toronto, Ontario
Perfectly nestled in the family friendly community this side split house is situated on a large beautifully landscaped corner lot which has been meticulously maintained. Newly fully renovated from top to bottom, including hardwood flooring, all new windows/doors, brand new eavestrough, new bathrooms, outside water proof project, too much to mention. Furnace, tankless water heater and electrical panel replaced within 5 years. The upper-level features both space and privacy between bedrooms & is ideal for comfortable family living. And the lower level has abundant recreation space. The wonderfully landscaped corner lot allows outdoor space for children to play in both the side yard & backyard which is fully fenced with mature trees and interlock stone patio. (id:60365)
50 Maydolph Road
Toronto, Ontario
Fully renovated 4-Bedroom 4-Bathroom detached located on a large lot. Fabulous open concept Living/Dining Rooms with Vaulted Ceilings and Fireplace. Open Kitchen with Centre Island and Quartz Countertops. Incredible Primary Bedroom with modern 4-Piece Ensuite and Large Closet. Spacious Bedrooms (two on main floor and two in Basement). 4 Updated Bathrooms (one for each bedroom and two ensuites). Ideally situated close to amazing Schools, Parks, Shopping & Public Transit. One of the most sought after neighbourhoods in all of Etobicoke. This home is a must-see! (id:60365)
4 Invitational Road
Brampton, Ontario
Situated on a large 41x85 foot corner-lot, this well-maintained 4+1 bedroom home offers modern and practical living in a desirable neighbourhood of Brampton East on a family friendly street. Filled with natural light, this home offers a bright atmosphere complemented by large windows & a spacious and functional open-concept layout. Interior features include hardwood flooring, 9' ceilings, elegant crown moulding, a kitchen which boasts S/S appliances, granite counters, a large centre island & breakfast bar. Adjacent to the kitchen is a cozy family room, ideal for both relaxing and entertaining, with easy walk-out access to the large backyard. Walk upstairs to find 4 spacious bedrooms each with ample closet space, 2 full washrooms, a separate laundry room, and a spacious primary room with a newly renovated 4-piece ensuite. The finished basement includes a separate living area with its own kitchen, laundry, and bedroom, ideal for extended families or potential rental income. Enjoy up to 6 total parking spaces. Close to major HWYs, schools, shopping, grocery, and places of worship. A true move-in-ready home offering both comfort and value! (id:60365)
281 Jeffcoat Drive
Toronto, Ontario
A true gem in a great location. 281 Jeffcoat is a well-maintained 4 bedroom home located in a quiet and family-friendly neighbourhood. Featuring an attached garage for added convenience, this home offers a smart layout with three generous bedrooms and a full bathroom on the upper floor. The ground floor features a powder room and versatile fourth bedroom with gas fireplace and separate entrance to the backyard, ideal as a home office, guest suite, or playroom. Huge and inviting main floor layout features eat-in kitchen overlooking the backyard, large living room and dining area with another walkout to the backyard, providing easy access for children or to entertain. The basement has a family room or mancave to watch TV and a giant storage/utility room that could be a workshop or more. Incredible and deep crawlspace adds even more storage. Situated on an oversized lot, the property boasts a huge backyard perfect for outdoor gatherings, gardening or relaxing. Enjoy the peace and tranquility of your own property or take the 5 minute walk to Flagstaff park, with even more green space, kids play structures, tennis courts and outdoor pool. A perfect blend of space, comfort, and location. Don't miss it! (id:60365)
12 - 2285 Mcnab Lane
Mississauga, Ontario
Welcome To This Modern 3-Story Townhouse Just Steps To Clarkson GO! This Stylish 3-Bedroom Home Offers Contemporary Comfort And Smart Design In One Of Mississauga's Most Convenient Neighbourhoods. The Open-Concept Main Floor Features A Bright And Inviting Living Area, A Family-Sized Kitchen With Quartz Countertops, Stainless Steel Appliances, And Sleek Modern Cabinets & Backsplash. The Second Level Features Two Spacious Bedrooms, While The Third-Floor Primary Retreat Impresses With His & Hers Closets, A Private 3-Piece Ensuite, And A Walkout To Your Own Balcony - Perfect For Morning Coffee And Relaxing. Enjoy Outdoor Living On The Oversized Rooftop Terrace, Ideal For Entertaining Or Just Soaking Up The Sun. This Townhouse Features Direct Access To Two Parking Spaces For Extra Convenience And Accessibility. Just Steps To Clarkson GO And Minutes To Highways, Shopping, Restaurants, Schools, Parks, Trails, And The Lake. A Great Opportunity To Own In Mississauga's Vibrant And Well-Connected Clarkson Village! You Won't Be Disappointed. (id:60365)

