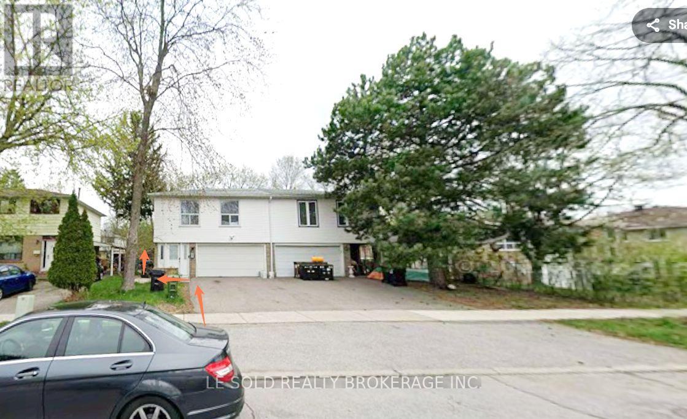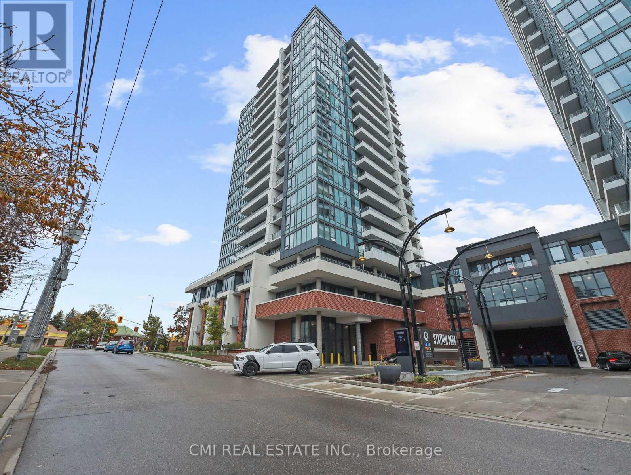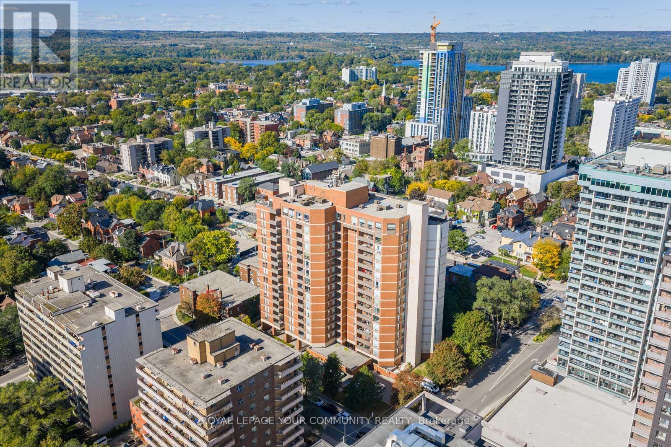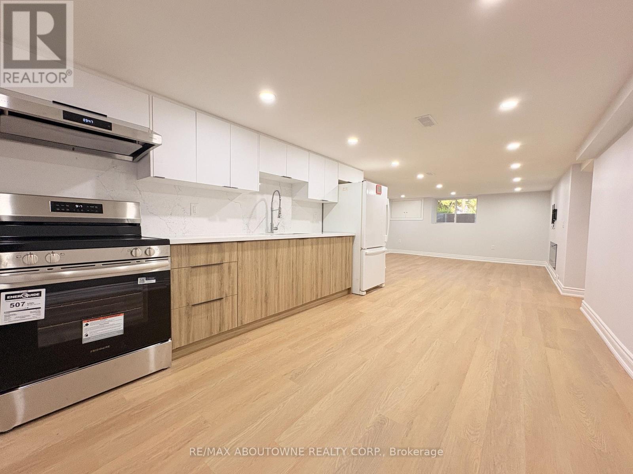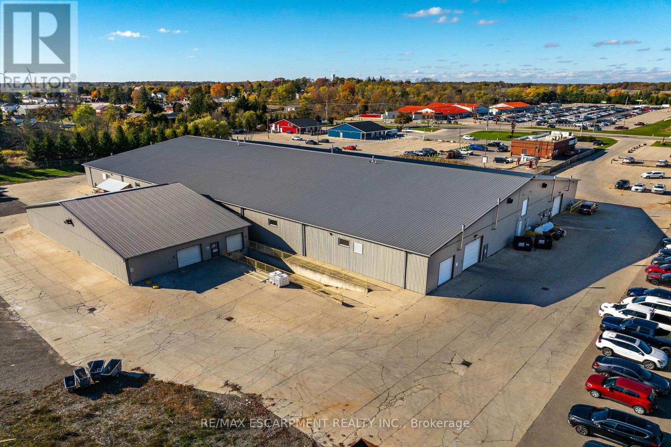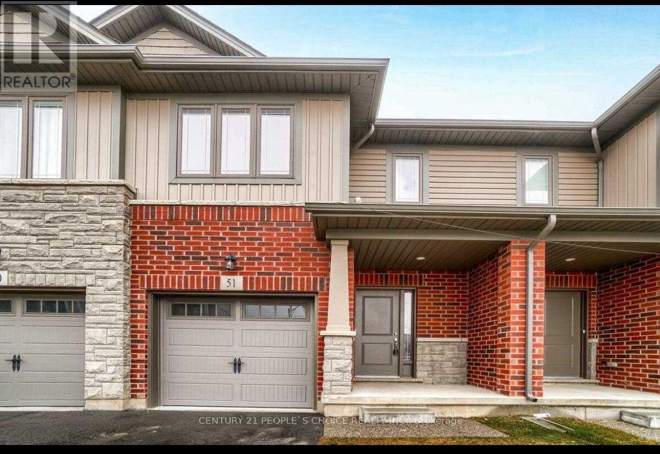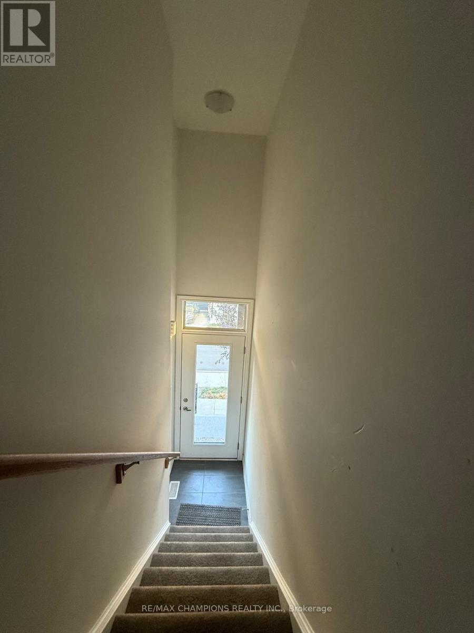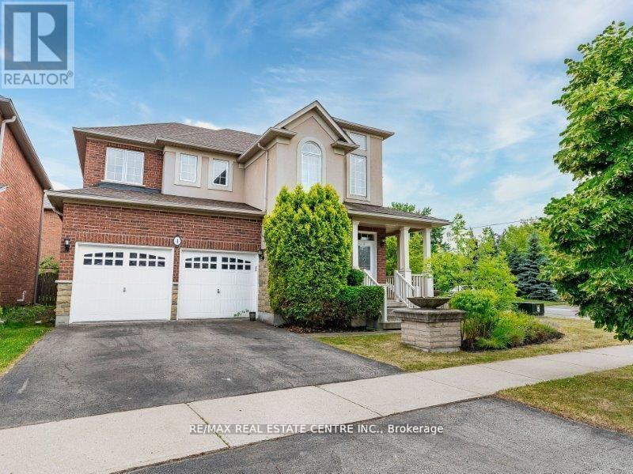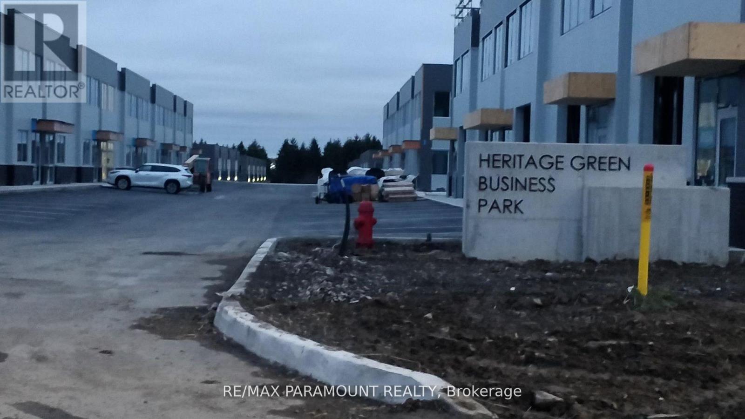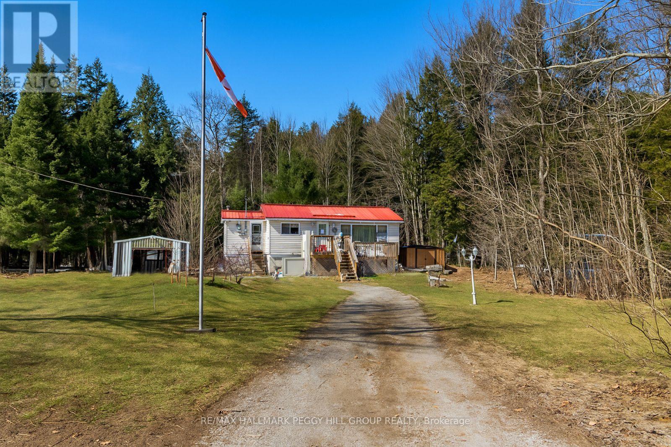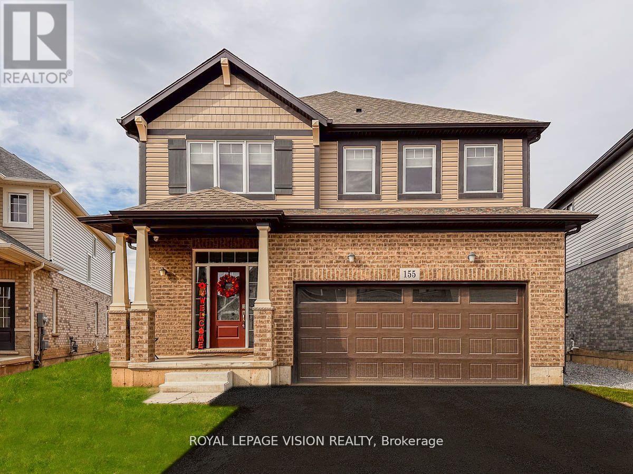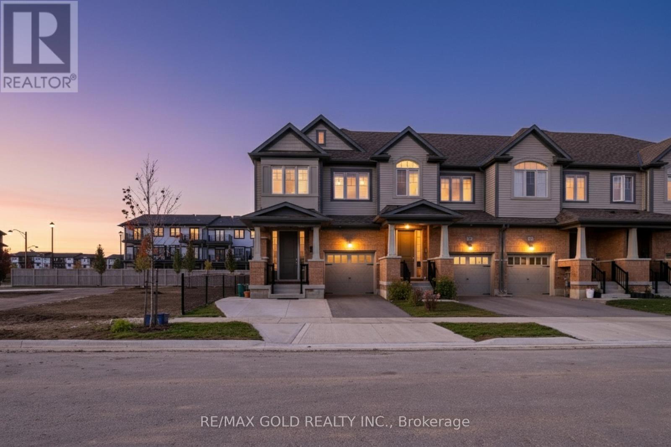Bsmt - 362 Hollyberry Trail
Toronto, Ontario
Basement For Rent Only. Great Opportunity to rent a 2 bedrooms basement in great location. With Separate Entrance. No Pet. Shared Laundry. Close to Excellent Schools A.Y.Jackson/Seneca College Newnham Caumpas/Arbor Glen/Highland. Steps to Park, Shopping Plaza (with Food Basics supermarket, Banks, Canada Post, Clinic, and Several Restaurants). Basement Tenant Bears 30% of Total Utilities (Water, Hydro, Heat & Hot Water Tank). One Driveway Parking Included. (id:60365)
411 - 5 Wellington Street S
Kitchener, Ontario
Sophisticated Downtown Living in Kitchener! Welcome to this nearly new (only 3 years old), stylish 1 Bedroom + Den condo nestled in the heart of vibrant downtown Kitchener. Perfectly designed for the urban professional, student, or small family, this unit offers an open-concept layout maximizing space and light. Key features include: A spacious den-perfect for a home office, nursery, or guest space. A good-sized bedroom and a bright living area seamlessly flowing into the open kitchen. In-suite laundry for ultimate convenience. Enjoy world-class building amenities, including an outdoor pool, BBQ area, state-of-the-art gym, resident lounge, and more. You're just minutes away from corporate offices, hospitals, premier dining, shopping, entertainment, and public transit. Don't miss this opportunity to own a piece of prime downtown real estate! (id:60365)
Ph3 - 222 Jackson Street
Hamilton, Ontario
Welcome To This Beautifully Renovated Penthouse In The Heart Of Hamilton, Offering Over 1,800Square Feet Of Bright, Comfortable Living Space Plus A 500 Square Foot Private Terrace. This Spacious Home Features An Open-Concept Layout With Large Windows That Fill The Space With Natural Light And Provide Great City Views. The Modern Kitchen Includes High-End Appliances, Custom Cabinets, Stone Countertops, And A Large Island That's Perfect For Cooking And Gathering With Friends And Family. The Living And Dining Areas Flow Nicely Together, With Pot Lights Throughout And Quality Flooring That Adds Warmth And Style. The Primary Bedroom Is A Peaceful Retreat With A Lovely Ensuite And Plenty Of Closet Space, While The Additional Bedrooms Offer Flexibility For Guests, A Home Office, Or Extra Living Space. Step Outside To The Large Terrace- A Perfect Spot For Morning Coffee, Weekend BBQs, Or Simply Enjoying The Sunset. Every Part Of This Penthouse Has Been Thoughtfully Updated With Comfort And Functionality In Mind. Complete With Parking, Storage, And A Great Location Close To Hamilton's Best Shops, Restaurants, Parks, And Transit, This Home Combines Modern Living With Everyday Convenience. Don't Miss Your Chance To See This Wonderful Penthouse For Yourself! (id:60365)
Basement - 202 Victoria Road N
Guelph, Ontario
Available Immediately! Fully renovated and just completed, this legal, carpet-free 2-bedroom basement apartment with two parking spot is located in Guelphs convenient north-end community. It offers a spacious living room with a cozy fireplace and pot lights, and a modern kitchen with brand-new stainless-steel appliances. Enjoy a private separate entrance, in-suite laundry. Bright, clean, and move-in ready. close to schools, parks, shopping, and public transit. Rent includes utilities, book your showing today. (id:60365)
43 Talbot Street E
Haldimand, Ontario
Prime opportunity to lease a high-exposure 45,000 sq. ft. Industrial/Commercial facility ideally located in the heart of Cayuga. Excellent street visibility on a main thoroughfare. The building's expansive footprint is ideal for manufacturing, warehousing, distribution, or large-scale commercial operations. Featuring multiple bay doors, loading dock, ample power supply, and 14' high ceilings, this versatile space is designed to accommodate a wide range of business uses. The property also includes generous on-site parking, easy transport access, and functional office and administrative areas. Opportunity to be divided into separate units. Strategically located with easy access to major routes connecting to Hamilton, the Niagara region, and the GTA, this site offers convenience, exposure, and flexibility. Whether you're expanding your operation or establishing a new headquarters, this property provides the space and presence to make an impact. (id:60365)
51 - 77 Diana Avenue
Brantford, Ontario
Impressive 3 Bedroom, 2.5 Bath, Beautiful Townhome With Walkout Basement By Award Winning Builder New Horizon Development, This 2 Story Town Home With W/O Basement Features A Spacious & Bright Open Concept Layout W/ 1580 Sq Ft. Kitchen With S/S Appliances, 9Ft Ceilings On The 1st Floor, Single Car Garage & Driveway. Finished With Exterior Brick & Stone Trims, Close To Transit, Grand River, Highways, Schools, Shops. (id:60365)
10 Radison Lane
Hamilton, Ontario
Bright & well-kept 3-bedroom, 2.5-bath townhome available for immediately for leas. This home features a practical and inviting layout with spacious living and dining areas, perfect for everyday comfort. The kitchen seamlessly connects to the main living space, offering an ideal setting for hosting family and friends. Additional conveniences include a private garage, driveway parking, and a fenced backyard for outdoor enjoyment. Situated just minutes from major highways, Roxborough Park, schools, shopping and public transit for easy and convenient living. (id:60365)
4 Panorama Way
Hamilton, Ontario
Immaculate 4-Bedroom Detached Home in Desirable Lake Point Community.Welcome to this stunning 4-bedroom detached family home nestled in the quiet and highly sought-after Lake Point community. This impressive stone, stucco, and brick residence sits on beautifully landscaped corner lot, offering exceptional curb appeal and approximately 2,500 s ft. of elegant living space. Step up to the charming front porch and through the double-door entry into an open-concept foyer with soaring 9 ft. ceilings on the main floor. The home features hardwood floors, smoot ceilings, and has been freshly painted in neutral tones, creating a warm and inviting atmosphere throughout. The main floor boasts a spacious formal living and dining area filled with natural light from the many extra windows. The family room features a cozy gas fireplace, perfect for relaxing evenings. The modern kitchen offers convenient access to the backyard and an entrance from th double-car garage enhances everyday functionality. Upstairs, the elegant oak staircase with metal railings leads to four generous bedrooms, including a huge primary suite complete with a 5-piece ensuite and walk-in closet. The second floor also includes a bright den and a convenient laundry room. Located just steps away from Lake Point Park, The Yacht Club, 50 Point Marina, scenic walking trails, and the breathtaking shores of Lake Ontario, this home combines tranquility with convenience. Enjoy easy access to parks, shopping, schools, and the QEW. Highlights: 4 Spacious bedrooms + Bright Den, 2.5 bathrooms including a luxurious 5-piece ensuite, Double-Car garage with inside entry. Hardwood floors and smooth ceilings throughout, Fresh neutral paint, modern finishes, and abundant natural light, prime corner lot in a quiet, family-friendly neighborhood. (id:60365)
Unit 14 - 406 Pritchard Road
Hamilton, Ontario
Industrial Condo Located 3 Minutes From The Hwy Between Stone Church Rd. And Rymal Rd. 22 Ft Clear Height , Drive In Door from rear lane, Parking Stalls, Modern Construction. Condominium allows to build your own Mezzanine of approx. 700 sq.ft. for additional space. Rough-in-Washroom in the unit. Tenant to pay TMI and Utilities in addition to Net Lease (id:60365)
436 Kennedy Drive
Trent Lakes, Ontario
CREATE YOUR DREAM RETREAT ACROSS FROM LITTLE BALD LAKE! Tucked away on a private 3/4-acre lot surrounded by mature trees and lush greenery, this raised bungalow offers a peaceful rural setting across the road from Little Bald Lake, with a nearby marina providing easy access to boating, fishing, and outdoor adventures. Located just 15 minutes from Bobcaygeon, you'll have convenient access to grocery stores, shopping, dining, golf, parks, a public beach, medical services, and more. This home has a durable metal roof, a single detached garage with extra driveway parking, and convenient one-level living, and awaits your personal touch and updates to bring it to its full potential. Whether you're dreaming of a full-time rural lifestyle or a quiet cottage retreat, this #HomeToStay is full of potential and ready for you to shape something truly special. VTB may be possible. (id:60365)
155 Bur Oak Drive
Thorold, Ontario
Newer detached home with a large lot size, providing ample space inside and out. The main floor offers a sprawling open-concept layout, creating a versatile space ideal for entertaining and creating cherished memories with loved ones. The kitchen is equipped with sleek stainless steel appliances that seamlessly integrate with the modern aesthetic. Upstairs, a thoughtfully designed family area and conveniently located laundry room streamline daily routines, ensuring comfort and efficiency. Situated just minutes away from major highways, grocery stores, schools, and the Brock University, picturesque Niagara-on-the-Lake, this location guarantees swift access to all essential amenities. ** Walk-out Basement** (id:60365)
71 Gloria Street
Kitchener, Ontario
This stunning approximately 2,700 sq. ft. home is less than five years old. This End unit Townhome is like a Semi and located in a highly desirable, family-friendly neighbourhood in Kitchener. Featuring a legal finished basement ideal for rental income or a mortgage helper, this property offers 9 ft ceilings on all floors including the basement, an open-concept main floor, four bedrooms, and four washrooms. The home is situated next to a park and is close to top-rated schools, a recreation centre, highway access, two universities, one college, and the Kitchener Tech and Economic Hub with major employers such as Google and Shopify. This is an exceptional opportunity for end-users or investors seeking a modern, well-located home with strong value and income potential. (id:60365)

