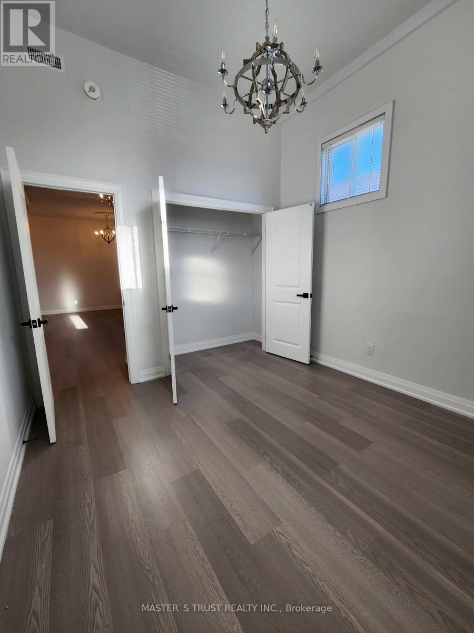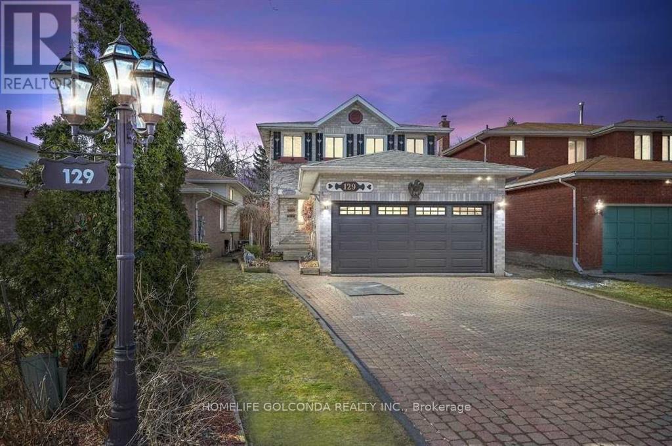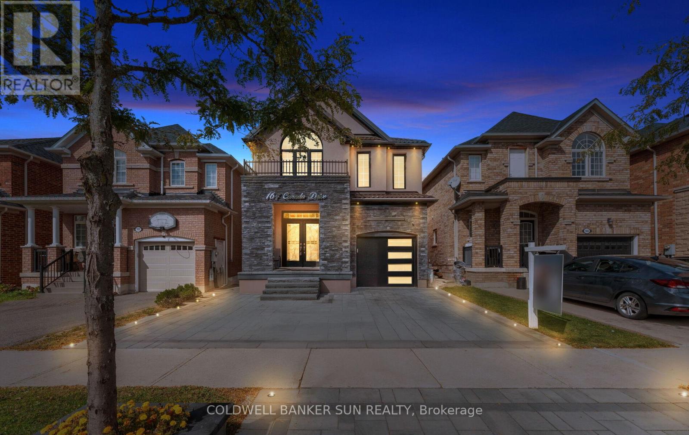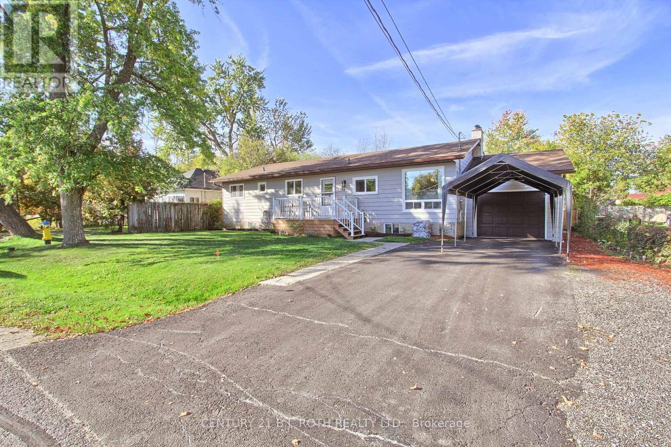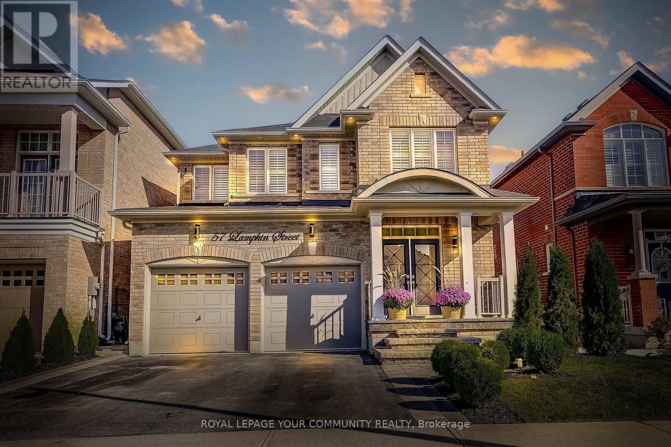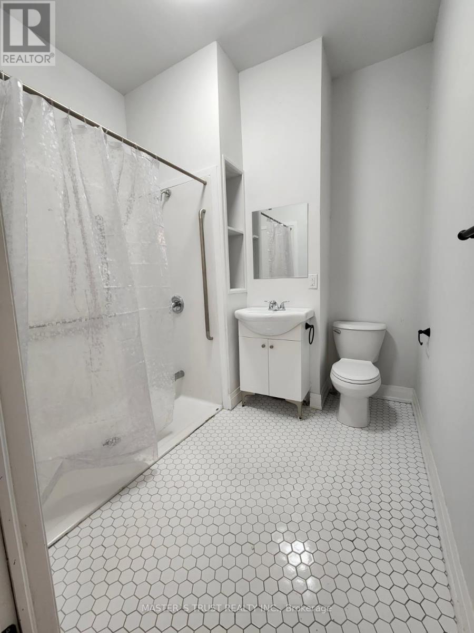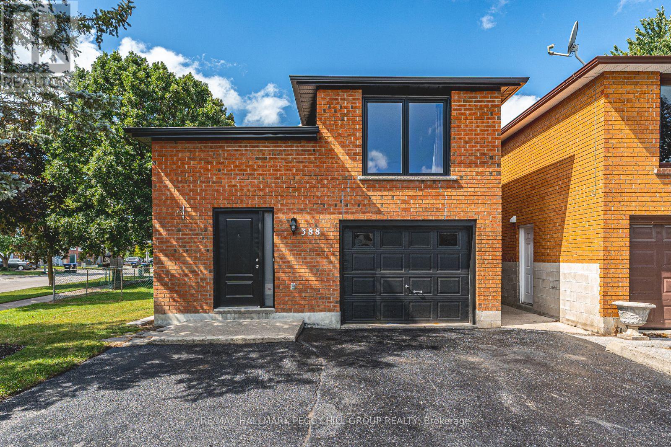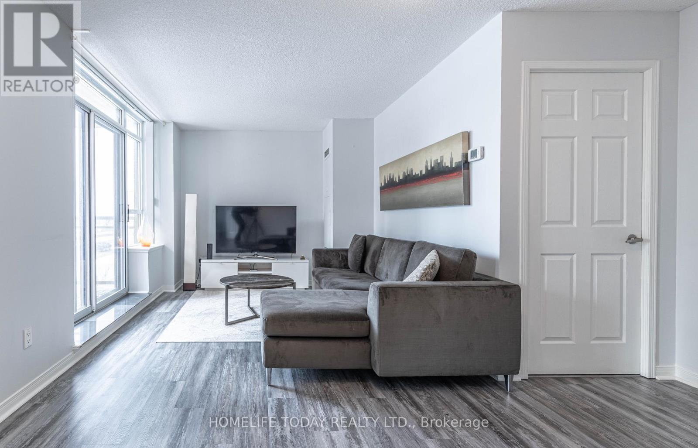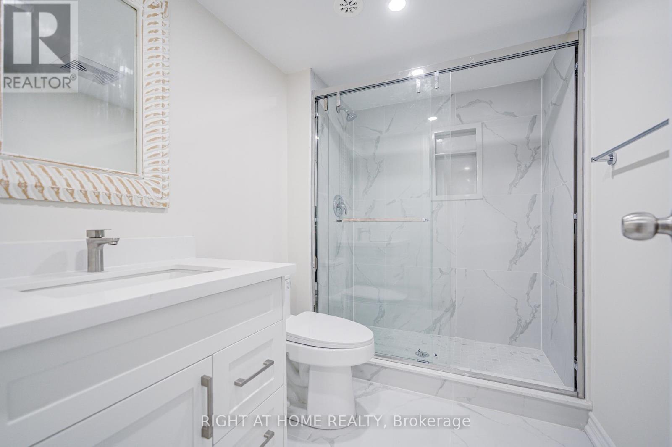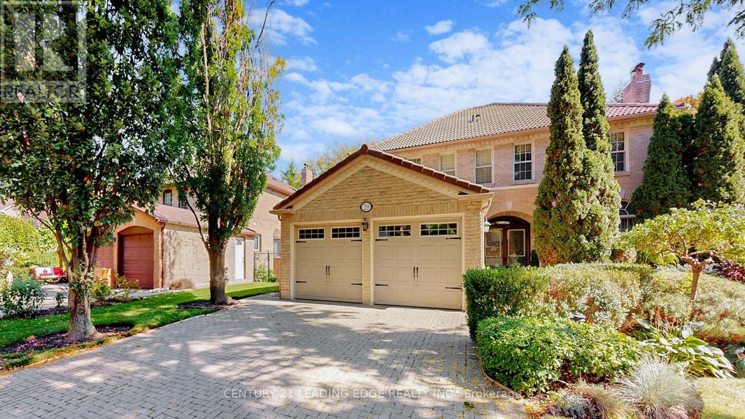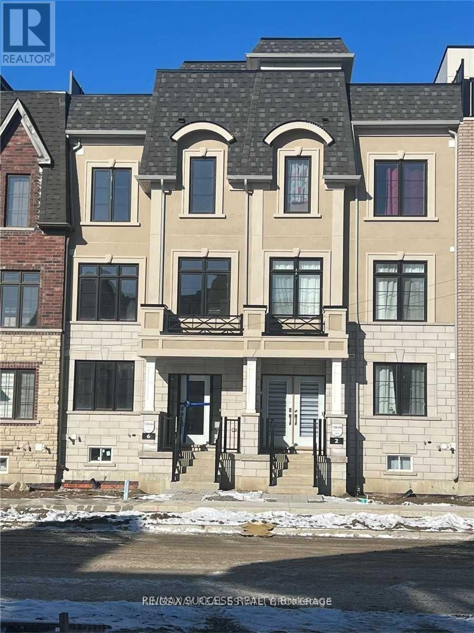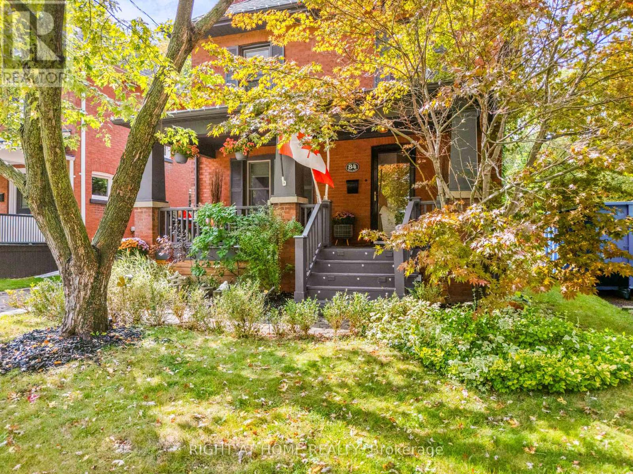2 - 54 Main Street S
Uxbridge, Ontario
Live large in this unparalleled tri-level apartment, a rare full-floor residence offering generous proportions and endless possibilities right on Main Street. With direct private access from the street, this home blends urban convenience with townhouse-style living.Expansive 3-Story Layout Over 1,300 sqft of intelligently designed living space across multiple levelsSecond Floor Flexibility Den easily converts to home office, guest space, or creative studioDesigner Touches 10' ceilings, in-suite laundry, and premium finishes. Parking extra $25/month, first come first serve, internet included, hydro is only utility as electric. (id:60365)
129 Kerr Boulevard S
New Tecumseth, Ontario
A Beautiful place to call home!*** in a mature Alliston neighbourhood! Features 3 spacious bedrooms, a fully finished basement with a rec room, wet bar, and separate workshop. Bright kitchen with island, main floor laundry, and walkout to a large covered deck overlooking a heated pool perfect for entertaining. Freshly painted main floor and staircase walls, plus new flooring in the living area. Double garage with interior access and a NO-sidewalk driveway with space for 4 cars. Many upgrades and inclusionsmove in anytime!Fridge, Stove & Dishwasher 2023- Furnace updated on 2024, Window 2020- Newly painted. And potlights through the house , Hot water tank is Owned. Roof 2020- ***Located in the growing community of Alliston, known for its small-town charm and excellent amenities. Enjoy nearby parks, golf courses, and recreation centers, including Earl Rowe Provincial Park for outdoor activities. Convenient access to Hwy 89 & Hwy 400 makes commuting easy, with Barrie, Newmarket, and Toronto within reach. Home to Honda Manufacturing and a thriving local economy, Alliston offers great opportunities for work and lifestyle.****The property has been vacant for the past 8 months and may show some minor wear and tear due to occasional weekend use during this period.We will ensure any minor touch-ups or maintenance required as a result of this light use will be completed prior to closing. ** This is a linked property.** (id:60365)
164 Canada Drive
Vaughan, Ontario
Absolutely Charming & Extensively Upgraded, one of a kind home! 4+1 Bed & 3 Bath, Fully Detached in the coveted Vellore Village! Location, Location, Location! This home has been highly upgraded with thousands spent on the exterior, including a Metal Roofing System (2024), Stucco Elevation Upgrade throughout front/side/back of home (2024), Fully Interlocked Extended Driveway, and Backyard, with pot lights in ground throughout. Making your way inside you are greeted to approximately 3000+ sq ft of total living space, with a functional & open concept layout, 9 ft ceilings, separate family, dining, and living room, with no carpet in the home. Hardwood throughout the main floor, oak staircase, upgraded and extended kitchen cabinets in your eat-in kitchen, which walks out to your oasis-like & Private patio backyard. Heading upstairs you are greeted to 4 full sized bedrooms, Primary room offers a walk-in closet and 4 Piece Ensuite. The basement has been fully finished, with a separate kitchen, and open concept living area, custom fireplace and wall designs, amazing finishes throughout. The oversized driveway, can park up-to 4 cars. This home is turn-key and ready for you and your family Minutes To major Highways. Shopping, Restaurants, Cafe's, Schools, Parks And Trails! (id:60365)
32 Franklin Beach Road
Georgina, Ontario
Spacious and well-maintained open concept 3-bedroom bungalow on a quiet dead-end street with no drive-through traffic, just steps from a family-friendly Lake Simcoe beach! Featuring an updated kitchen, newer furnace, newer central air, newer windows, newer fencing, newer above ground salt water pool (May 2024), main floor laundry, and a private backyard, this move-in ready home also boasts an oversized heated garage/workshop with plenty of space for hobbies or storage, all just minutes to schools, shops, and amenities. A must-see! (id:60365)
57 Lampkin Street
Georgina, Ontario
Welcome To 57 Lampkin St!- First Time On The Market! This Beautifully Upgraded And Truly Turnkey Home Offers 4 Bedrooms And 3 Bathrooms, With Approximately 2200 Sq. Ft Of Functional Living Space. The Main Level Boasts 9Ft Smooth Ceilings, Hardwood Flooring Throughout, And 18 Pot Lights For A Warm, Inviting Feel. Thoughtful Custom Touches Include A Striking Stone Feature Wall In The Dining Room, A Stylish Shiplap Accent Wall Along The Staircase, And Sleek Glass Frosted Doors Throughout. The Kitchen And All Bathrooms Are Finished With Granite Countertops, Along With Classic White Beveled Subway Tile, For A Fresh And Timeless Look. Enjoy Excellent Curb Appeal With Exterior Pot Lights, Professional Stone Work, And Meticulously Landscaped Front And Back Yards. Step Outside To Your Backyard Oasis, Perfect For Summer Nights By The Fire, Freshly Painted And Filled With Natural Light. This Home Is Bright, Airy, And Move-In Ready. Situated In A Vibrant Family-Friendly Community With School Bus Route, You'll Love The Easy Access To Parks, Trails, Splash Pad, Schools, Beaches, And Convenient Amenities. Minutes To Hwy 48 & 10 mins to Keswick & Hwy 404. Don't Miss This Rare Opportunity To Make 57 Lampkin St Your Forever Home! (id:60365)
3 - 54 Main Street S
Uxbridge, Ontario
Experience the perfect blend of sophistication and accessibility in this stunning 2-bedroomapartment, designed for modern comfort and effortless style. Soaring 12-foot ceilings creates an open, airy ambiance, while multiple elegant chandeliers add a touch of grandeur to everyroom. Fully Accessible Design Step-free entry directly from Main Street and a spacious accessible washroom ensure convenience for all.In-Suite Laundry No shared facilities, enjoy the ease of your own washer and dryer.Parking & EV Charging Available.Only utility is Hydro as electric heat.Internet not included (id:60365)
388 Parkwood Avenue
Bradford West Gwillimbury, Ontario
MODERNIZED RAISED BUNGALOW WITH TWO SELF-CONTAINED LIVING AREAS OFFERING IN-LAW POTENTIAL! If you've been searching for a turnkey home that comfortably accommodates your household while providing a private haven for in-laws or long-term guests, 388 Parkwood Avenue is the one! Centrally located in family-friendly Bradford, this updated raised bungalow link home delivers unbeatable convenience on a sought-after corner lot just minutes from Taylor Park, Taylor Park Trail, the community centre, the BWG Leisure Centre, restaurants, shops, daily essentials and 10 minutes to Highway 400 access. Picture summer evenings relaxing on the raised deck, hosting BBQs on the large patio and enjoying a fully fenced yard ideal for kids and pets. The attached garage offers inside entry to the lower level, while the double driveway provides parking for six vehicles. The bright, welcoming layout features engineered hardwood floors, neutral paint tones, pot lights and an eat-in kitchen with white shaker cabinetry, generous storage and complementary countertops flowing into a sun-filled living room. Three main floor bedrooms include a primary with a walkout to the deck and access to a modernized 4-piece bath. With its own private side entrance, the finished lower level offers a second eat-in kitchen, living room, two bedrooms and a 4-piece bath, forming self-contained living quarters ideally suited for independent teens, visiting family or long-term guests. Thanks to updated windows, doors, furnace, shingles and air conditioning, this #HomeToStay is ready for you to move in and start making memories! ** This is a linked property.** (id:60365)
510 - 73 King William Crescent
Richmond Hill, Ontario
Bright 2-Bed/2-Bath Corner Unit. Built 2012. Sunset View Frm Balcony. In The Heart Of South/Central Richmond Hill. Ideally Situated On A Cres. Steps To Yonge St, Transit, Go Station, Hwy's7 & 407, Good School, Shopping, Restaurants, Parks, Rec & Entertmnt. Spacious Unit Features Sparkling Kitchen With S/S Appliances & Granite Counters, Master Bedroom With 4Pc Ensuite And Walk In Closet, Ensuite Laundry, Spacious 2nd Br Large Closet 1 Locker 1 Parking, new paint. new kitchen , new stove (id:60365)
Basement - 33 John Stocks Way
Markham, Ontario
Basement With a Private Bathroom. Utilities Shared.Luxurious Townhouse. Neighbourhood With A High Ranking School System. Steps To Public Transit, Community Center, Shops, Parks, Go Train, Hwy 404 And Hwy407. (id:60365)
29 Addington Square
Markham, Ontario
Unbelievable Home Build By Bramalea, Located In The Heart Of Unionville. This Home Is Full Of Charm And Elegance With Marley Roof. Premium Lot W/ A 60 Ft Frontage Located On One Of The Most Desirable Streets. Walk To Historic Main Street Unionville With Cafes, Restaurants And Toogood Pond. Approx. 3,136 Sq. Ft., Of Luxury. Fabulous Living Room W/ Wood Burning Fireplace, Large Separate Formal Dining Room For Those Wonderful Dinner Parties, And Large Eat-In Kitchen Featuring A 3-Sided Gas Fireplace And A Walk-Out To A Very Large Deck, Overlooking Kitchen Is A Sunken Family Room, Perfect For Those Entertaining And There Is Also A Large Office On The Main Floor. The 2nd Floor Has A Large Primary Bedroom With A Sitting Area, Double-Sided Gas Fireplace, Walk-In Closet And 6pc Ensuite. The Second And Third Bedroom Has A Jack & Jill Ensuite Bathroom And The Forth Bedroom Has A 3pc Ensuite. The Lower Level Was Professionally Finished And Features 5 Large Windows, Hot Tub And A Recreation Room With A Walk-Out To A Oasis Back Garden With A Very Large In-Ground Pool And Hot Tub. The Home Is Professionally Landscaped Front And Back W/ In-Ground Sprinkler System, Walking Distance To Top Schools, Parks, Highway 7 And Shopping! Minutes To Hwy. 407 To Toronto. Don't Miss This Great Opportunity To Live In The Prestigious Unionville Markham. (id:60365)
6 Percy Rye Avenue
Markham, Ontario
Niche Four-Bedroom Townhouse with Rooftop Terrace for Rent in Sought-After Angus Glen Step into stylish, contemporary living in this rare four-bedroom townhouse located in the thriving, family-friendly neighborhood of Angus Glen. This modern home offers a unique layout with thoughtful design and high-end finishes throughout.The open- concept main floor features a spacious bedroom with a private ensuite ideal for guests, extended family, or a convenient home office setup. The sleek, modern kitchen boasts stainless steel appliances, a large pantry for all your storage needs, and an open layout that flows seamlessly into the living and dining areas. Enjoy your morning coffee or evening wine on the walk-out balcony just off the living room.Upstairs, the master suite is a true retreat, complete with a luxurious ensuite bath and dual his-and-her closets. Two additional well-sized bedrooms share a full bath, making the space perfect for families of all sizes.One of the standout features of this home is the private rooftop terrace an ideal space for entertaining, relaxing, or taking in the views of the surrounding community. With ample storage space throughout, this home is both functional and stylish.Located in the up-and-coming Angus Glen area, you'll have access to top schools, parks, trails, shops, and public transit. This is a rare opportunity to rent a spacious, feature-rich home in a premium neighborhood. Key Features:4 Bedrooms, including main-level ensuite Rooftop terrace + walk-out balcony Open-concept kitchen with large pantry Master ensuite with his & her closets Ample storage throughout Prime Angus Glen location Available for immediate occupancy. (id:60365)
84 Spruce Street
Aurora, Ontario
Rare find! A beautiful, renovated, red brick home with a welcoming front porch and a lovely backyard in Aurora Village. Surrounded by mature trees, this charming home could be the one you have been waiting for. Perfect for downsizers or small families, it combines timeless character with modern updates in the heart of a neighbourhood celebrated for its charm, community feel, and unbeatable location.The home is conveniently located steps from the GO Train, Summerhill Market, shoppes on Yonge Street, Aurora Library, and the new Cultural Centre. A short stroll brings you to Town Park, which features a new playground, splash pad, Farmers Market, concerts and movies in the park, and year-round events. Nearby Machell Park offers additional open green space and community activities, including the annual Ribfest.Inside, the renovated living room features lovely pocket doors, a French door, custom built-ins and a cozy gas fireplace, creating the perfect space for family time or quiet relaxation. The bright, updated kitchen offers a spacious dining area with large garden doors that fill the room with sunshine and provide direct access to the backyard. Custom built-ins enhance the entryway, kitchen, and primary bedroom, while hardwood floors run throughout the home.The lovely front porch will beckon you to relax and enjoy a book or some downtime. A Zen zone in the backyard awaits you, featuring a wooden deck with a privacy wall and lush ivy,an interlocking patio where you can enjoy a fire, easy-to-maintain perennial gardens, and green space ideal for entertaining or enjoying nature under the towering trees. The Fall, transforms the yard into a vibrant display of red, orange, and yellow. There is also potential to expand, as the attic can be finished, 2nd bathroom added in the unfinished basement, or an addition added. This home offers the perfect combination of location, privacy, and charm and is one of the most inviting homes on the street and a must-see in Aurora Village. (id:60365)

