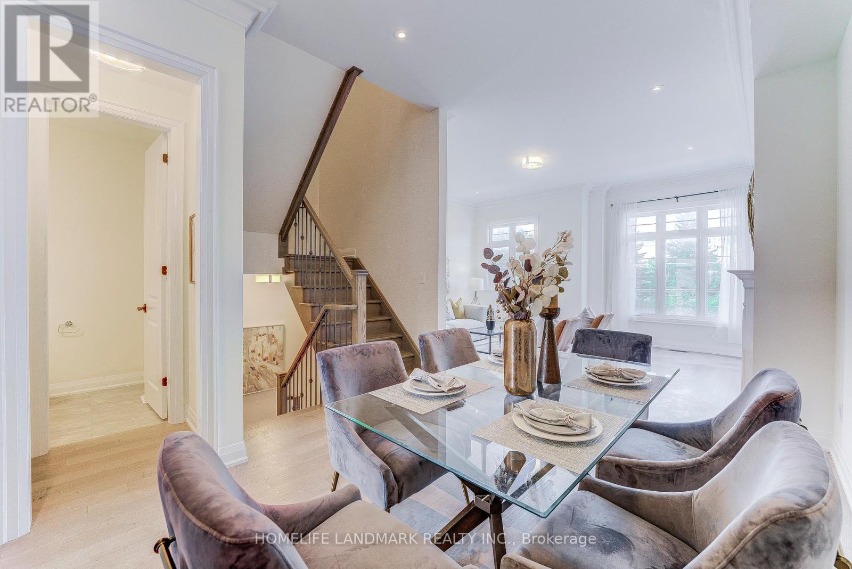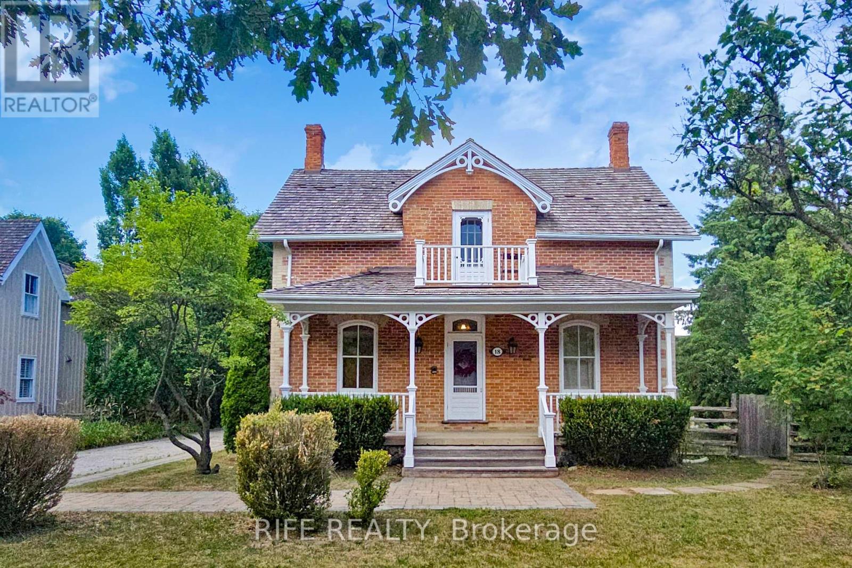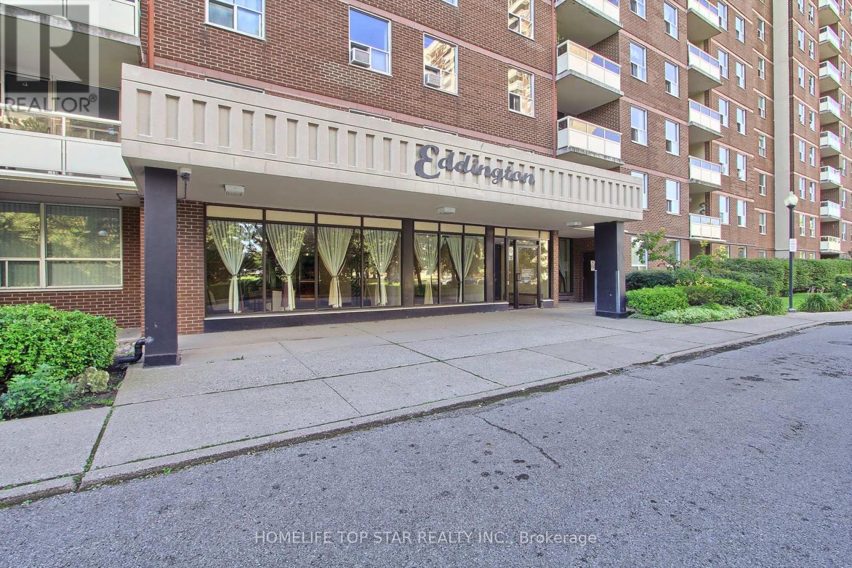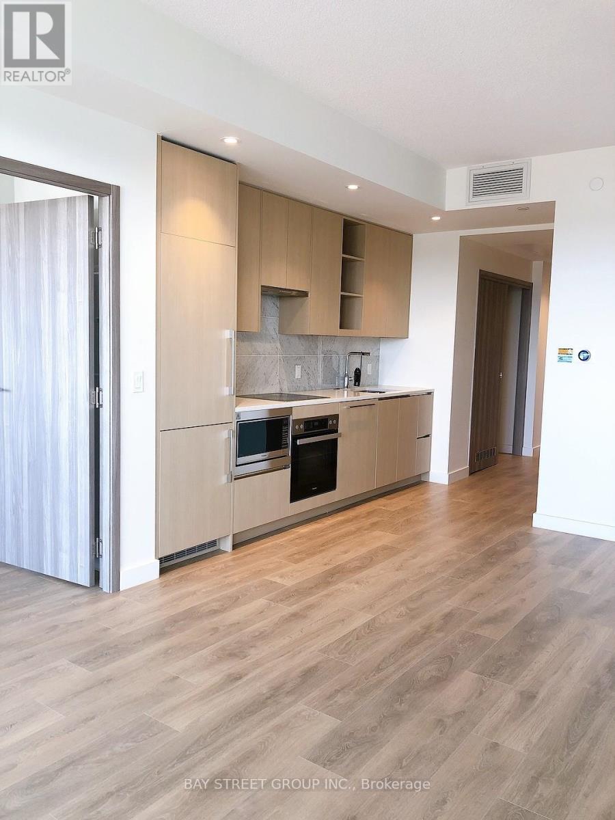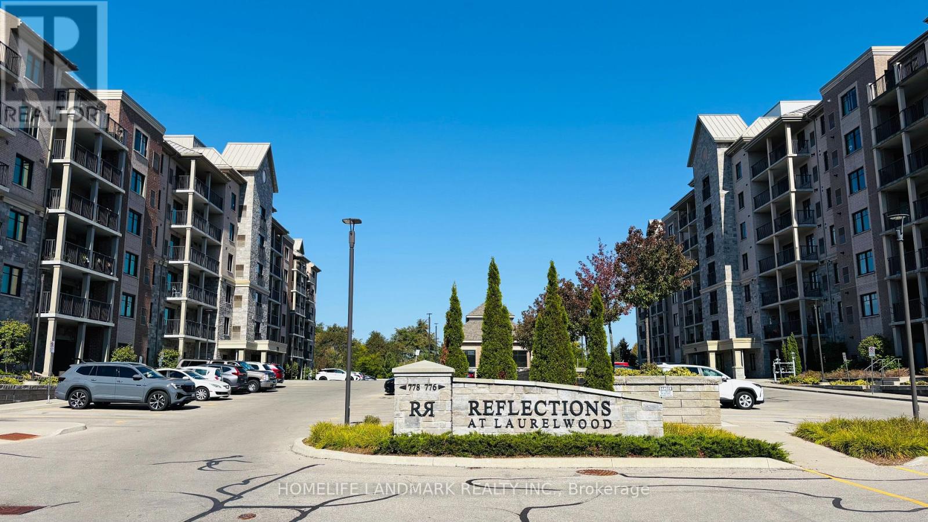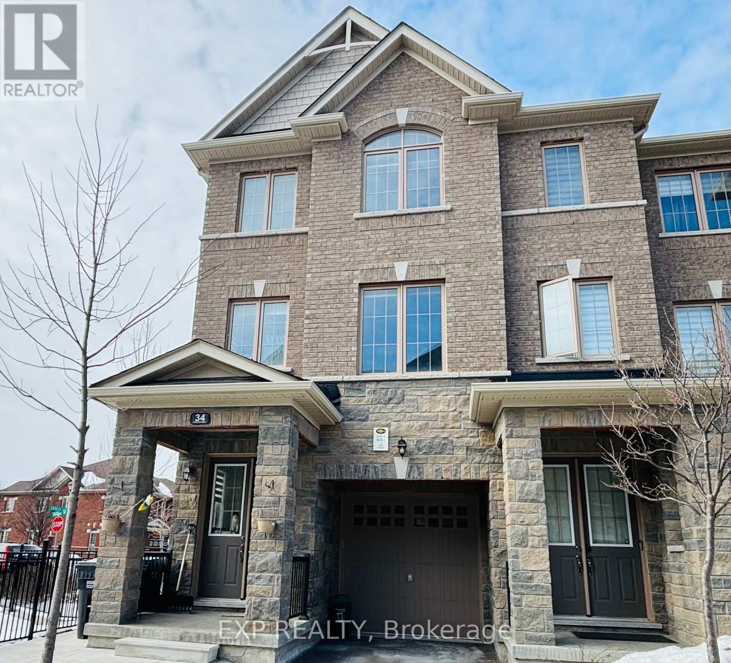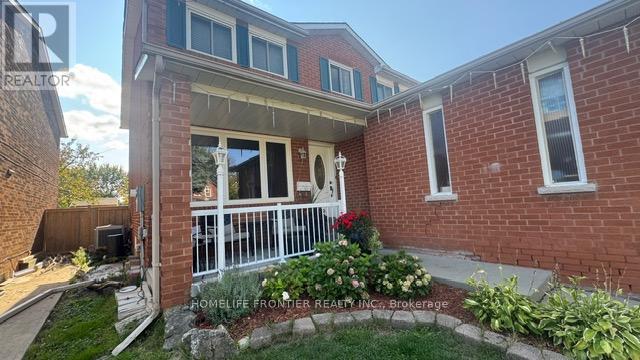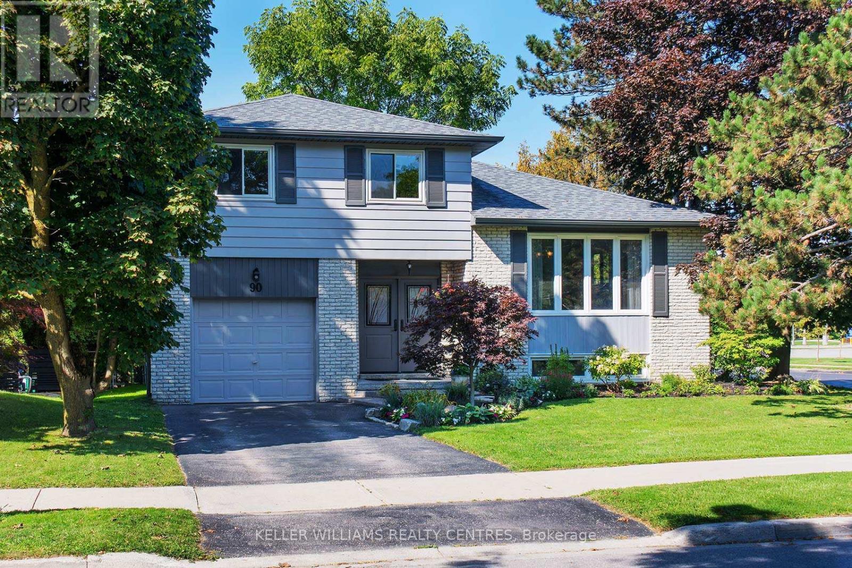4199 Major Mackenzie Drive
Markham, Ontario
Luxury Townhouse by Renowned Builder "Kylemore' 2108 sq. ft, 10' ceiling on Main floor, 9' on upper floor, Spacious Kitchen with Nice Pantry, High End Built In Sub Zero/Wolf S/S Appliances, Quartz Counters, Breakfast Bar. Gas fireplace,Open Concept Family Room with H/Wood Floors & W/O to Deck. Huge Living/Dining Room, H/Wood Floor, Modern design and layout.2 Gar Garage & Driveway Close to Amenities, Excellent School District, Public Transit, Community Centre, Public Transit. (id:60365)
15 Hummingbird Grove E
Adjala-Tosorontio, Ontario
Welcome to 15 Hummingbird Grove, in Adjala-Tosorontio, this Brand new home is a extraordinary 5+1-bedroom and 4-bathroom dwelling, with 3707 Square feet above grade, of living space as per MPAC. Once you enter the home, the extravagant finishes are immediately present. Rich wood flooring, with elegant iron railings and high end finishes throughout the home. This home is a full open-concept floor plan, and flows seamlessly between the living and dining areas. The chef-inspired kitchen features lots of cabinetry and high-end appliances. 5- full sized bedrooms on the second floor with 3 full sized washrooms, great for extended family. The basement is completely open to your own imagination with a ton of potential! The basement features a walk-up to your large backyard to enjoy outdoor living. Every corner of this property has been meticulously designed and upgraded to offer the best in luxury, style and comfort. Large 50' Lot!! An Intimate Community Of Executive Homes Nestled Amongst Rolling Hills, Fields And Endless Greenspace. This Premium Lot Sits Amongst 50', 60' And 70' Designs. (id:60365)
18 David Gohn Circle
Markham, Ontario
Welcome to 18 David Gohn Circle A Masterfully Restored Century Home in the Heart of Markham Heritage Estates! This rare offering blends historic charm with modern luxury. New renovated while preserving its architectural character, this home features brand new hardwood flooring throughout, 9 ceilings, and completely updated bathrooms with elegant finishes. The custom Wippletree kitchen offers a sitting and breakfast area with walk-out to the beautifully landscaped pie-shaped lot with a rear width of up to 128.79 feet. Spacious and bright primary bedroom with luxury 4 -piece ensuite. The basement apartment with a separate entrance provides excellent income or in-law potential. A detached 3-car garage includes a new finished 2-bedroom, 1-bath coach house with its own heating/cooling and water system, offering flexible use for multi-generational living or additional rental income. Driveway fits up to 6 cars. Huge Pie-Shaped Lot with Lush Landscaping. Located in the prestigious and tranquil Markham Heritage Estates, walking distance to Toogood Pond, Main Street Unionville, trails, parks.Top school. Easy access to Hwy 407/404, GO Station, Markville Mall & Downtown Markham. (id:60365)
A - 966 Dundas Street W
Toronto, Ontario
Large One Bedroom - 2 Storey Apartment within walking distance to Trinity Bellwoods Park and Kensington Market. Lots of options for Shopping and Restaurants. Kitchen and Bath has been Renovated! Large Bedroom and private Laundry! Bright unit with Big windows and Super Clean! Quiet Building with Yarn Retail Store on Main floor. Move in Condition. Come take a look! (id:60365)
703 - 175 Hilda Ave Avenue
Toronto, Ontario
Location Location! Welcome To This Bright and Spacious 3 Bedroom 2 Full Washrooms Unit in a prime Location At Yonge & Steels. The Functional Layout Includes a Primary Bedroom with A Private 3-piece ensuite. Walk out To Balcony From Living Room, Designer Laminate Floors Throughout, Modern Kitchen With Granite Countertop, 2 Car Parking (Tandem), Well Maintained Building, Conveniently Located Close To Schools, Banks, Grocery Stores, Centre Point Mall, All Within Walking Distance. Steps To Ttc Bus Stops That Can Take You Straight To Finch Station & York University. (id:60365)
1511 - 85 Mcmahon Drive S
Toronto, Ontario
The Most Luxurious Condominium In North York. North-facing with Park and Open Concept Kitchen With Quartz countertop And Backsplash. Unit Features Premium Built-In Appliances. Roller Blinds, Designer Cabinetry, And More. Building Features: Touchless Car Wash, Electric Vehicle Charging Station, & An 80,000 Sq. Ft. Mega Club! Enjoy resort-style amenities including a yoga studio, indoor swimming pool, tennis courts, BBQ area, state-of-the-art fitness Centre, and beautifully landscaped walking paths for daily relaxation. Includes One Parking & Locker. Close To Subway, TTC, Go Station, Highway, Ikea, Park & Shopping Mall. (id:60365)
410 - 778 Laurelwood Drive
Waterloo, Ontario
Welcome to 778 Laurelwood Drive, Unit 410 a bright, 1,050 sq ft executive condo in a premier Waterloo neighbourhood. This move-in ready home combines modern upgrades with an exceptional lifestyle. Stunning Interior: Open-concept layout flooded with natural light from large windows. Features 2 generous bedrooms & 2 full modern bathrooms. Chef's Kitchen: Beautifully upgraded with classic cabinetry, countertops, stainless steel appliances, and a spacious central island. Private Primary Retreat: Boasts a walk-in closet and a luxurious 3-pc en-suite bathroom. Outdoor Space: Walk-out from the living room to your own private balcony. Premium Amenities: Exclusive access to a party room, bike storage, a lounge/library, and a movie theatre. Convenient Living: Includes in-suite laundry, a storage locker, and an assigned surface parking spot. Ideal Location: Steps to top-rated schools (Abraham Erb PS, Laurel Heights SS), the YMCA, parks, scenic trails, Laurel Creek Conservation, shopping, and public transit.Don't miss this rare chance to own a beautiful home in a sought-after community! (id:60365)
775 Bessy Trail
Milton, Ontario
Stunning Corner Detached Model Home, 4 Bedrooms, Carpet Free Home, Huge living space in the Desired Neighborhood of Coates, Beautiful Curb Appeal with Professional Landscaping. Separate Living Room & Family Room, with Hardwood & Gas Fireplace, Eat-In Kitchen with waterfall quartz countertop & Walk-Out to Backyard. Sunlight everywhere, lots of interior & exterior Pot lights & Electrical Timer & Dimmer Switches all over the house, Non-Smoker,(Basement not included. (id:60365)
34 Faye Street
Brampton, Ontario
LOCATION! LOCATION! STUNNING CORNER 2255 SQFT TOWNHOME JUST LIKE A BIG SEMI AVAILABLE FOR SALE . 3+2 Rooms & 5 Washrooms. Prime Castlemore Location. Just 4 Years Old Home. Bright & Spacious. Extra sunlight & added privacy. Modern & Elegant Design Pot lights, hardwood floors & oak staircase. Gourmet Kitchen Beautiful quartz center island, backsplash & S/S appliances. Big Balcony - Enjoy a clear open view. Main Floor Room with Washroom & Walkout to backyard and Finished Basement are Extra living space or rental potential. Double Door Entry Grand & welcoming entrance. Central Vacuum & Direct Access To The Garage. Prime Location! Close to Vaughan-Brampton Border, top schools, parks, plazas, grocery stores, public transit & highways 427/407 & 50. Absolutely the Best Value in the Area Don't Miss This Opportunity! (id:60365)
30 Gatesgill Street
Brampton, Ontario
A charming spotless European style home in a grate neighborhood, all windows around make the houseso bright, it is a unique home, lovely backyard, newer kitchen, freshly painted, spotlight all over,basement apartment, close to schools, parks, transportations, recreations, quiet neighborhood, thehouse is a must see. ** This is a linked property.** (id:60365)
90 Thicketwood Boulevard
Whitchurch-Stouffville, Ontario
Welcome to this impeccably maintained 4-level sidesplit is nestled on a mature, tree-lined lot backing directly onto Memorial Park, offering a perfect blend of privacy, tranquility, and convenience. Just a short walk to Main Street Stouffville with its shops, restaurants, and amenities, this home provides an unmatched family-friendly location in one of the towns most desirable neighbourhoods. From the moment you step inside, you'll feel the warmth and functionality this home has to offer. The spacious front foyer welcomes you with plenty of room for guests, coats, and everyday essentials. A few steps up lead you to the main living area, where large windows fill the space with natural light. The bright, eat-in kitchen with quartz counters & stainless steel appliances is a true heart of the home, overlooking the family room below, and offers a seamless walkout to a generous backyard deck making it ideal for family gatherings, barbecues, and entertaining with ease. The upper level features three spacious bedrooms, each with large windows and ample closet space. The primary suite includes a 2-piece ensuite and walk-in closet, offering comfort and practicality. The main 4-piece bathroom has been fully renovated with modern finishes, adding style and peace of mind for years to come. The basement features A 3-piece bath and an additional room to allow for flexibility whether used as a fourth bedroom, home office, guest suite, or hobby room. A large crawl space ensures you'll never run short on storage. Step outside to discover a private backyard with no rear or north-side neighbours, you can enjoy peaceful mornings, quiet evenings, and plenty of space for kids and pets to play. The property has been beautifully landscaped and carefully maintained, creating an inviting outdoor retreat. Additional highlights include a second driveway for extra parking, boat or trailer storage, and the benefit of being just steps from parks, schools. Furnace & AC (2021),Roof(2020) (id:60365)
812 - 396 7 Highway E
Richmond Hill, Ontario
*** ONLY MAXIMUM LEASE TERM IS 6 MONTHS!!!! Amazing One Bedroom And One Bathroom With Perfect Layout. Located At High Demand Area Of Richmond Hill. Spacious And Open Concept Kitchen/Dining/Living, Modern Kitchen. 541 total sqft and a Huge Balcony. Granite Countertops and Stainless Steel Appliances. Basic Rogers Internet Included. Key Fob Direct Access to Unit. Just a Walking Distance to so many tasty restaurants, shops, VIVA public transit. Easy Access To Hwy 404 & 407. Includes One Parking and One Locker. Unit can be rented out furnished or non-furnished. (id:60365)

