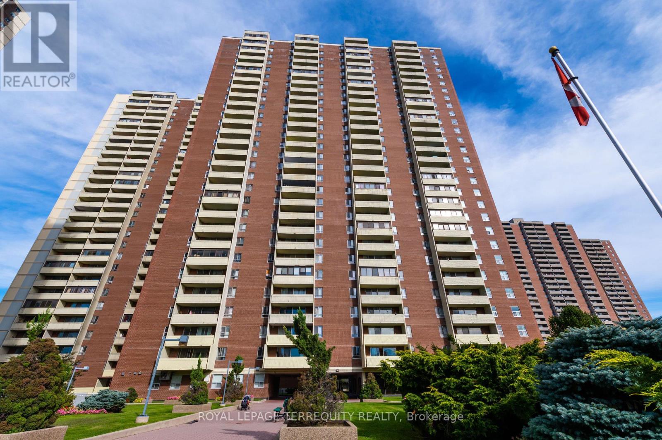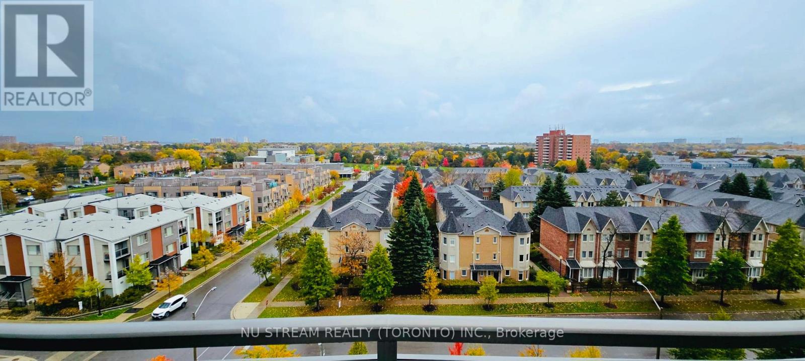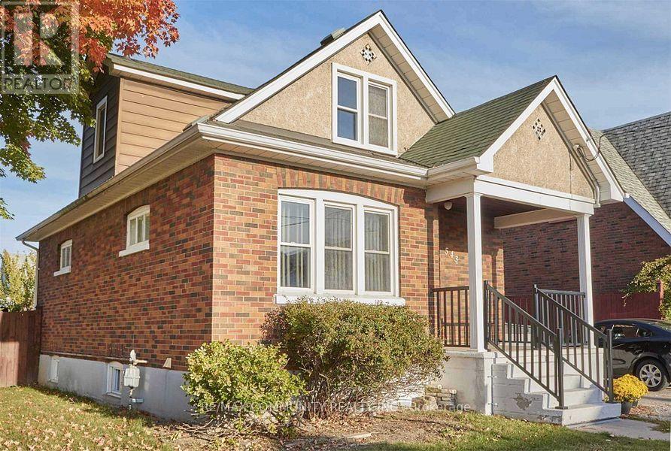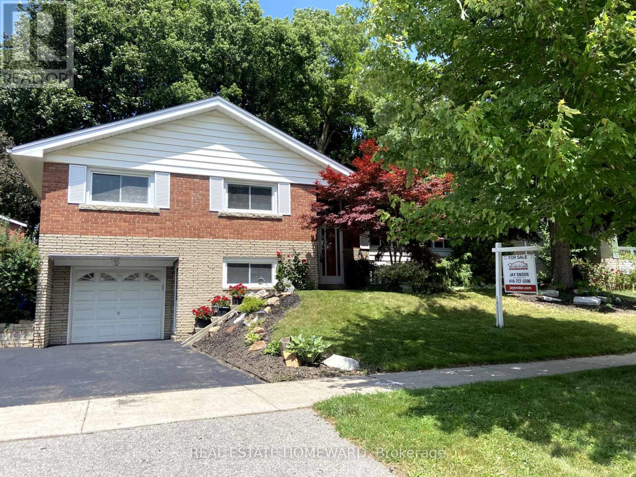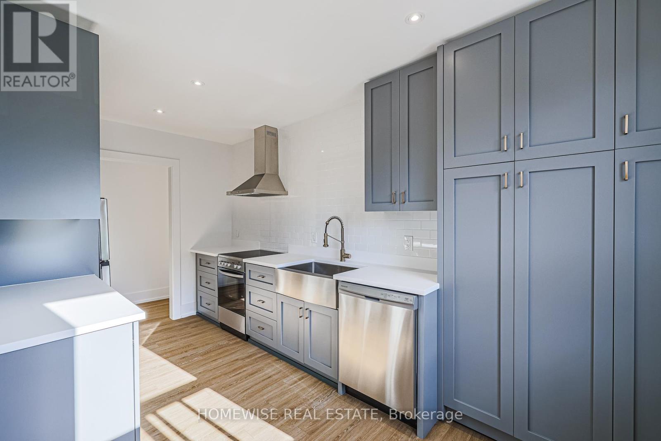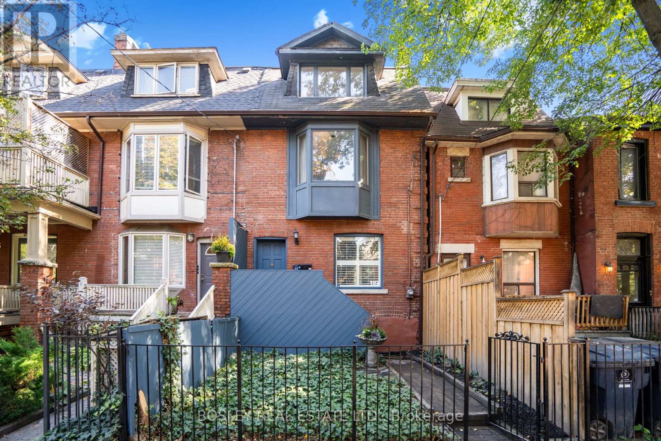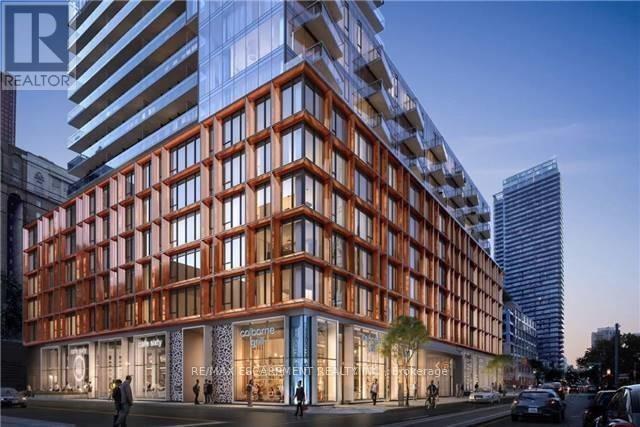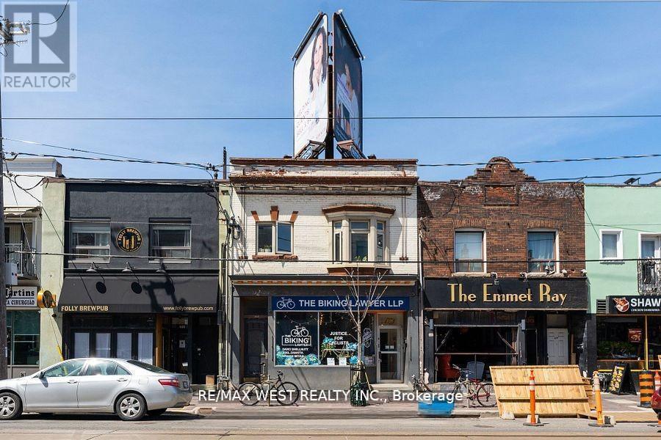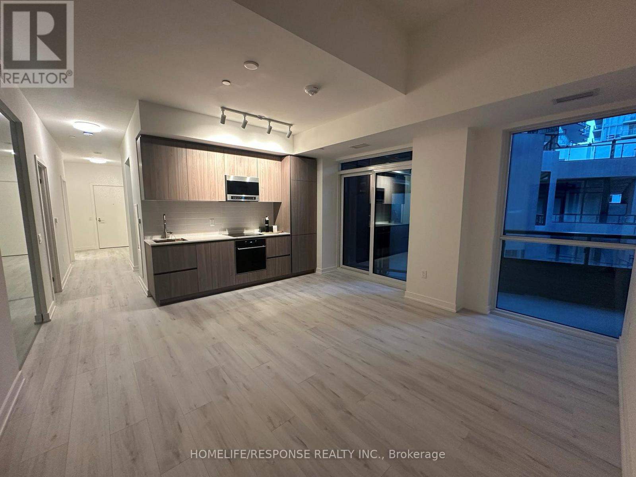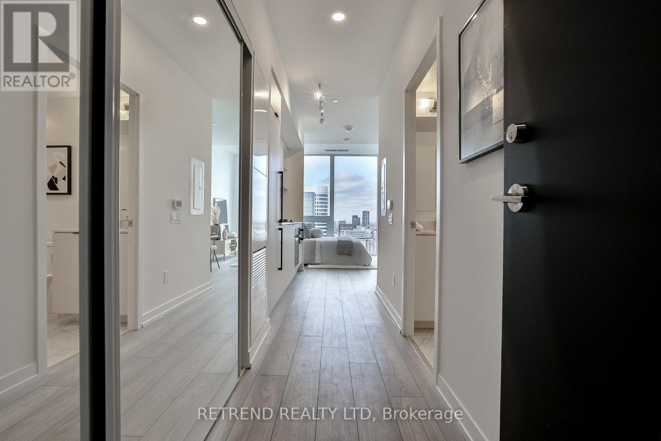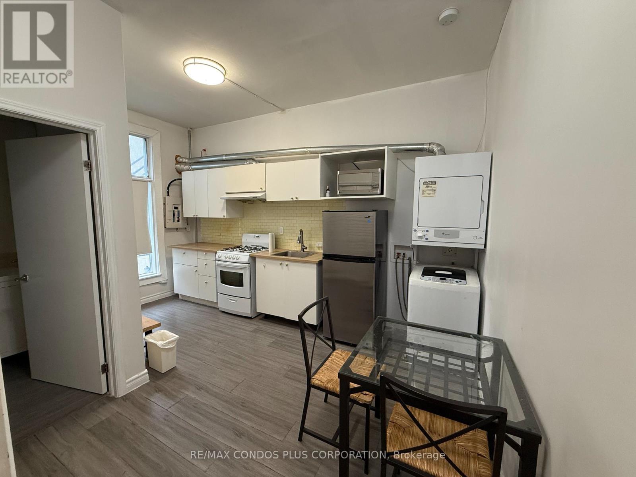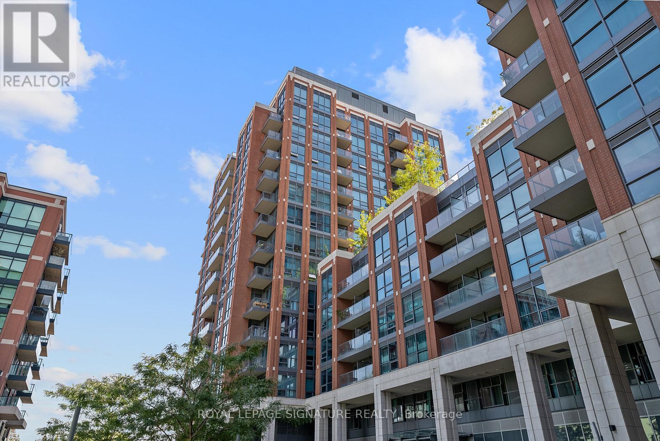2807 - 5 Massey Square
Toronto, Ontario
Panoramic View of East and South East Scarborough. 28th Floor, Unobstructed view, Lake Ontario and skyline view. Renovated Bathroom & Kitchen. Quartz Countertop, Closet for Extra Storage & Many More. Walking Distance to Victoria Park Subway Station, School, Big Parks, Beautiful Long Bike Trails, Shopping Plaza, Daycare, Clinic and Pharmacy. 20 Minutes to downtown Toronto. Huge Community Centre with Gym, Swimming Pool, Sauna, Basketball, Squash Court & Many More.... 24 hours of concierge and Camera Monitored Campus. (id:60365)
8d - 6 Rosebank Drive
Toronto, Ontario
Unobstructed beautiful East View 1 Bedroom Condo With Large Balcony. 553 SF + 86 SF Balcony, Ensuite Laundry + 1 Parking Space. Step To TTC, Bank, Groceries. Mins To STC, U OF T Scarbo Campus, Centennial College, Hwy401. (id:60365)
543 Drew Street
Oshawa, Ontario
This Clean And Well Kept 3 Bedrooms, 2 Washroom House Is Ideally Located In Central Oshawa, Only A 4Min Walk To Transit And 15 Sec Drive To 401. Corner Lot, Fenced Backyard For Privacy, Ensuite Laundry, Eat-In Kitchen, Separate Living And Dining Room Plus A Heated Sunroom That Can Be Used For Multi Purposes and Offers Lots Of additional Living Space. 2 Parking spots Incl. Close To All Amenities; Schools, Shopping, Dining, Parks And 7 Min Drive To The Beach Is The Perfect Rental All Year Round. (id:60365)
8 Burnview Crescent
Toronto, Ontario
Breathtaking four-bedroom home, nestled among majestic mature trees on a highly sought-after street. Lovingly cared for by the same family for two generations, its bright and airy interior maintains some of the original charm, blended with modern updates. The private fenced yard is a picturesque haven, featuring a spacious deck and a serene pond that creates a tranquil oasis, perfect for relaxation and rejuvenation. Imagine sipping your morning coffee or enjoying a family barbecue in this peaceful setting. Strategically located near Hague Park, schools, public transit, and the hospital, this property offers the ultimate blend of convenience and charm. Walk to TTC, Eglinton GO, and Metrolinx McCowan & Lawrence Station (coming soon). Move-in ready! A clean home inspection report is available upon request, providing peace of mind. Don't miss this rare opportunity schedule a viewing today and make this stunning property yours! (Staging removed). (id:60365)
1 - 2066 Yonge Street
Toronto, Ontario
Enjoy Apartment Life At Yonge & Eglinton Without The Elevator Lines & Cranes Outside The Window. This Beautifully Renovated Apartment Features Sun Filled, Open Concept Layout, Thoughtful Kitchen With High End Appliances, Ensuite Laundry, Luxury Vinyl Plank Flooring, Updated Bathroom With A Heated Towel Rack & Plenty Of Storage. Quiet Street Steps From Yonge & Eglinton. Easy Access To Transit With Easy Street Parking Available. Steps From Great Shopping, Cafes, Restaurants & Bars. (id:60365)
119 Seaton Street
Toronto, Ontario
This solid brick 1912 house had a complete gut renovation in the 1980s and the interior was re-built in a spare, plain, architectural style. The plan is very open with a classic 80s signature - an interior lightwell. All the rooms are extra large - check the bedroom sizes, and the house comes in at just under 2200 square feet - larger than many in the neighborhood. There are stunning black oak floors on the main and up the staircase. If you are a pyrophile, this house is for you - there are 3 (three) wood-burning fireplaces. There are also 3 decks. One off the main; one off the rear 2nd floor bedroom and a brand new huge one off the third floor. With a new kitchen and baths this house will be a showplace! Parking is in the carport! Great south Cabbagetown location. Minutes to downtown and steps to the new Moss Park subway station. (id:60365)
1406 - 60 Colborne Street
Toronto, Ontario
CLEAN AND ELEGANT TWO BEDROOM SUITE WITH PARKING ON THE SOUTHWEST CORNER OF "SIXTY COLBORNE". LOCATION/LOCATION/LOCATION! WALKSCORE 100 - MINUTES TO SUBWAY, ST. LAWRENCE MARKET, DISTILLERY AND FINANCIAL DISTRICT, RESTUARANTS, SHOPS, GEORGE BROWN, AND SO MUCH MORE! AMENITIES: ROOF TERRACE, SWIMMING POOL, GYM, 24 HOUR CONCIERGE/SECURITY. ENJOY PANORAMIC VIEWS ON THE 300 SQ FT PRIVATE BALCONY! EFFICIENT SPLIT BEDROOM DESIGN. ENGINEERED WOOD AND TILES FOR EASY CLEANING, STONE COUNTERTOPS! WRAP-AROUND WINDOWS OFFER TONNES OF LIGHT AND GREAT VIEWS! UPGRADED SUITE! (id:60365)
Main Fl - 926 College Street
Toronto, Ontario
Bright and charming 2-bedroom apartment with approx. 500 sq ft of living space and soaring 10' ceilings. Features an eat-in kitchen, updated bathroom and modern appliances. Full of character and natural light throughout. Located at the crossroads of Little Italy, Trinity Bellwoods, Dufferin Grove, and Little Portugal - steps to great restaurants, shops, and convenient transit. Utilities included! (id:60365)
411 - 120 Broadway Avenue
Toronto, Ontario
Welcome to Untitled Condos North Tower. This elegant three-bedroom + Den, two-bathroom suite features a bright, open layout with stunning west-facing views and expansive floor-to-ceiling windows. The modern kitchen showcases sleek quartz countertops and premium integrated appliances, opening seamlessly to the living and dining areas for effortless entertaining. Each bedroom offers generous space and comfort, while the primary suite includes a stylish ensuite for added privacy. Enjoy an exceptional array of amenities including a state-of-the-art fitness centre, basketball court, outdoor pool, rooftop terrace with BBQ lounge, party room, co-working space, and 24-hour concierge service. Perfectly positioned in the heart of Midtown Toronto, just steps from Eglinton Station, the new LRT, fine dining, cafés, grocery stores, and all the energy of Yonge and Eglinton. (id:60365)
Ph08 - 82 Dalhousie Street
Toronto, Ontario
Experience Urban Sophistication in This Exceptional Penthouse Studio! Welcome to this rare penthouse studio suite in the heart of downtown Toronto. Featuring floor-to-ceiling windows that flood the space with natural light, this suite showcases breathtaking panoramic views of Toronto's dynamic skyline. The open-concept layout is thoughtfully designed to maximize both comfort and functionality, creating a seamless blend of modern style and everyday practicality. Sleek cabinetry, premium finishes, and a contemporary kitchen elevate the space, while the efficient floor plan ensures no wasted space. Ideally located just steps from Dundas Square, the Eaton Centre, Toronto Metropolitan University, and the TTC subway and streetcar, you'll enjoy unparalleled convenience surrounded by Toronto's best shopping, dining, and entertainment options. This penthouse-level gem offers the perfect balance of modern design, natural light, and unbeatable downtown access. It is a rare find in one of Toronto's most vibrant neighbourhood. (id:60365)
3 - 567 Yonge Street
Toronto, Ontario
Experience Urban Living At Its Finest In This Stylish 2-Bedroom, 1-Bath Loft-Style Suite Boasting Soaring 10-Foot Ceilings On The Third Floor. With A Private Rear Entrance And An Open, Airy Layout, This Home Perfectly Blends Comfort And Character. Just Steps From Yonge Street's Top Restaurants And Shops, University Of Toronto, And Wellesley Subway Station, You'll Have The Best Of City Living Right At Your Doorstep. Fully Furnished And Move-In Ready-Don't Miss This Rare Opportunity To Live Where Convenience Meets Downtown Charm! (id:60365)
452 - 31 Tippett Road
Toronto, Ontario
Welcome to Suite 452 at 31 Tippett Rd, a bright and spacious 1+den offering 749 sq ft of modern finishes and an inviting layout. A welcoming foyer sets the tone for this thoughtfully designed floor plan. The updated kitchen is complete with stainless steel appliances, ample counter and storage space, making it ideal for cooking and entertaining. The sun-filled living area opens seamlessly to a large balcony while the large 9x9 den remains a separate space, perfect for a home office or nursery serviced by a 4piece bathroom. The primary bedroom features a private ensuite and a walk-in closet. Easy access to HWY 401 and Allen Rd. Fabulous Bldg Amenities and 24 Hr Concierge. (id:60365)

