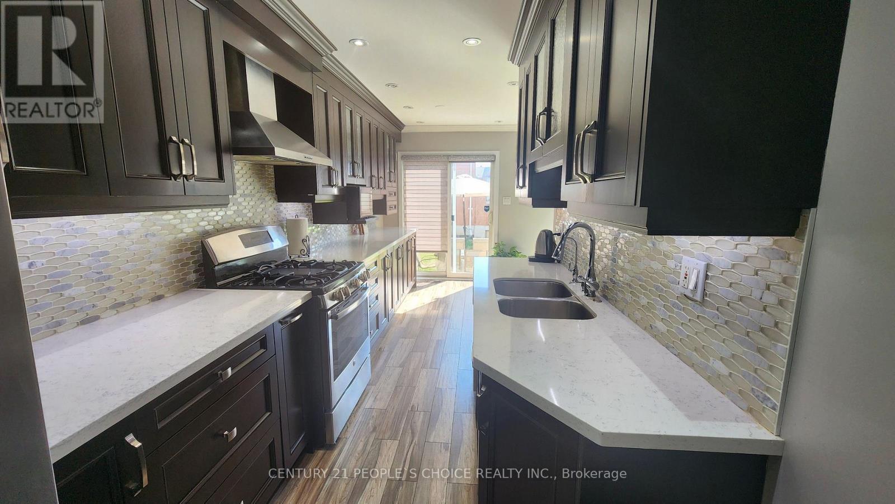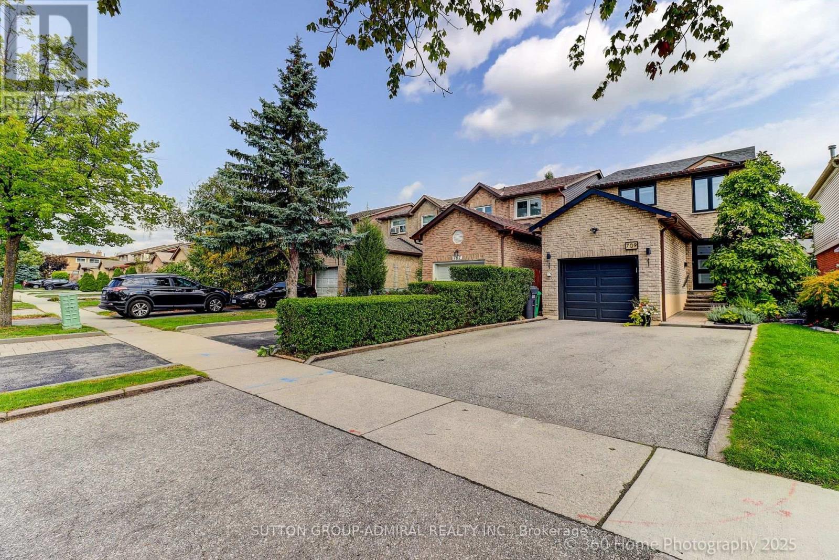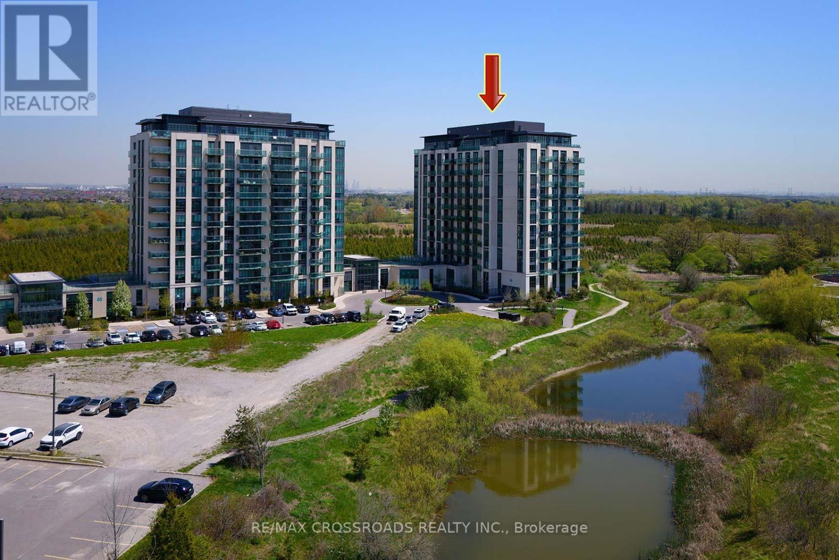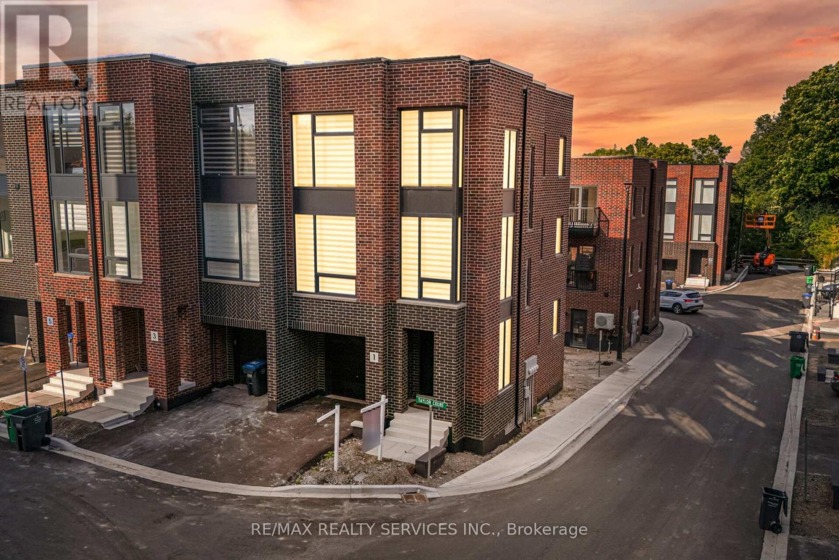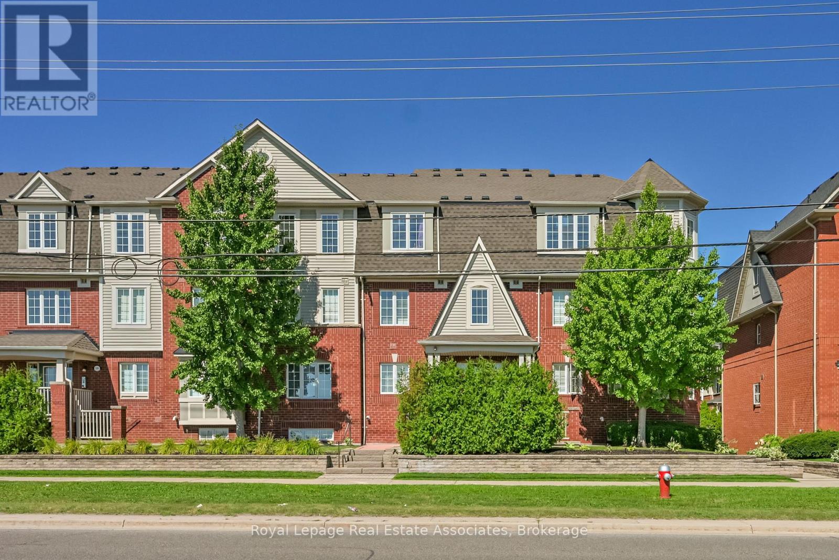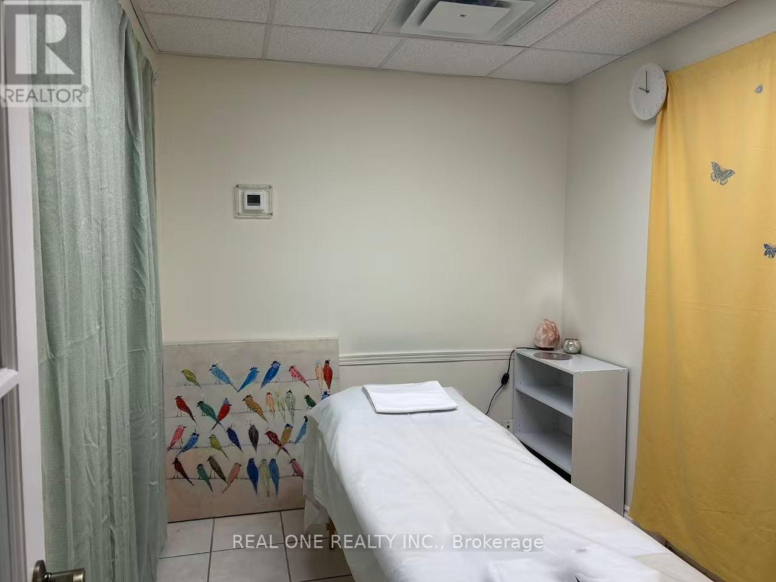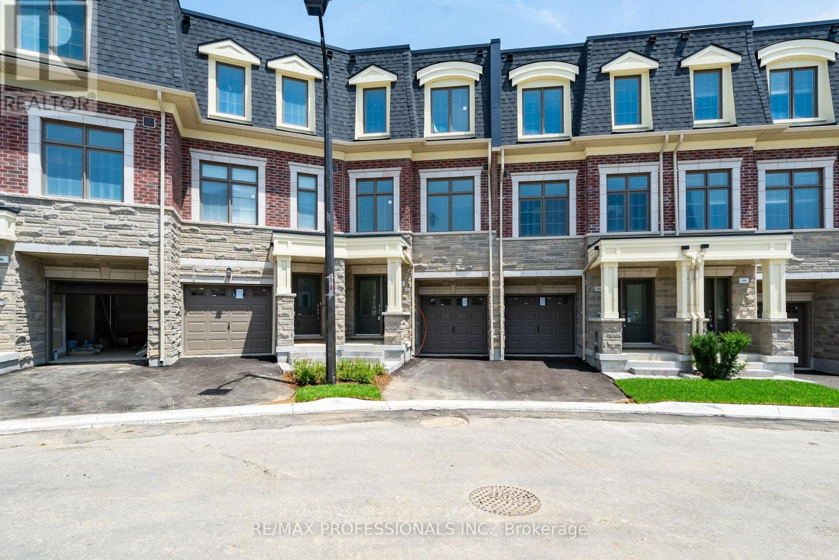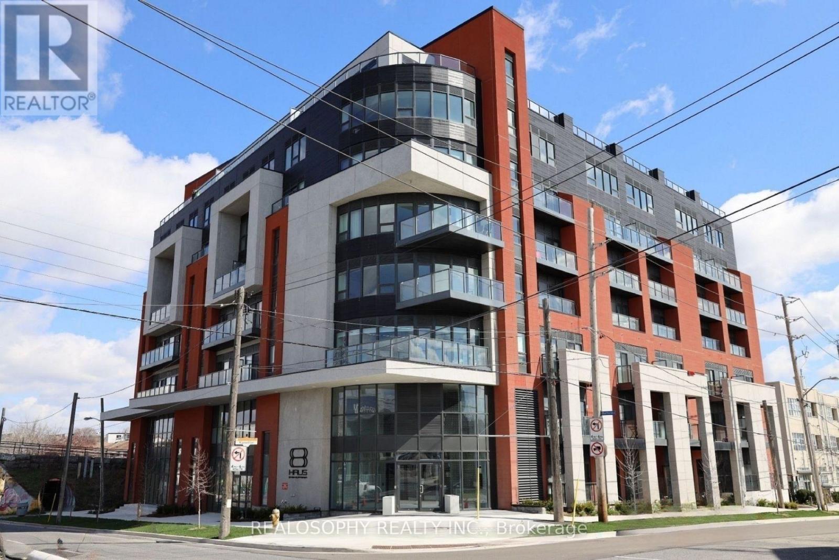104 - 525 Novo Star Drive
Mississauga, Ontario
******Location Location ***Just move in and ready! Elegant & Exceptional In Every Aspect! Amazing Bright Well Maintained Condo townhouse in Family-Oriented Prestigious Neighbourhood in Mississauga -- top to bottom renovated with modern features, spent $$$ on Upgrades. It features pot lights & Carpet Free Floor Throughout, Extended Bright & Spacious kitchen w/ more storage ,maple wood soft close cabinets, Premium Quality Quartz countertop w/hi-end backsplash with Gas stove and Stainless Appliances. Generous size 3 Bedrooms + Den+ 3:1 Bath! Total Usable Area 2,000+SqFt|. The bathrooms with hi-end features w/Bluetooth mirror. The Den Area on The Second Floor Is Well-Suited For An Office Space OR A Cozy Reading Nook. Spacious Finished Basement with Rec room, storage, laundry, full bath and rough-In Kitchen. Close to highways -401/410/407, Transit & All Amenities, Elementary, secondary and French schools, Asian & Canadian Grocery stores, Doctors clinics, Retails & Restaurants and Heartland mall. Coming soon Hurontario LRT(2026) - One stop from the property. Don't Miss this Gem! and Grab a deal. Upgrades: Kitchen (2020), Basement (2020), Kitchen Appliances (2020), Hi-efficiency Furnace (2020), Washer & Dryer(2021), All bathrooms w/Vanity (2022), Flooring & Baseboard(2023), Whole house soft water & drinking water RO system (2024). freshly painted (2024). Includes: Indoor furniture & Outdoor furniture, please see attached Schedule A. (id:60365)
2308 - 88 Park Lawn Road
Toronto, Ontario
Awe Inspiring, Airy and Sunny; Corner Unit; 1106 Square Feet with Huge 232 Sq Ft Balcony Overlooking the City Skyline and Lake Ontario; Floor to Ceiling Windows; Sleek and Modern Kitchen w S/S Appliances; Glamours Lobby; Terrific Amenities; Easy Access to Downtown; Lake Trails; Shopping; Restaurants within Walking Distance; Fantastic Neighbourhood; Come take a Look! (id:60365)
709 Greycedar Crescent
Mississauga, Ontario
Absolutely gorgeous family home in quiet neighborhood. Pictures have no touch of AI , you see exactly what the house looks like in real life. Completely upgraded with a customized touch. All new windows, garage door and front door. Nice deep backyard with wooden deck and professional landscape. Bathroom on the second floor has a heated rack for towels. Basement has a kitchen and bathroom with shower. Please ask the listing agent for more custom features. The home features two Ring security camera on the garage door and the front door, a new furnace and water heater, a backyard sprinkler system, exterior night lighting around the house and backyard + includes the living room TV. Wise homeowners are welcome. (id:60365)
206 - 65 Yorkland Boulevard
Brampton, Ontario
Welcome to the highly sought-after Cocoon Condos, where contemporary city living meets the serenity of nature. This spacious and thoughtfully designed 2-bedroom plus den, 2-bathroom suite offers a perfect blend of style, functionality, and comfort. Situated in a prime Brampton location, this residence is just minutes from major highways, essential amenities, shopping, dining, parks, and public transit, making it ideal for both commuters and those seeking everyday convenience. Nature lovers will appreciate the nearby conservation walking trails, offering a peaceful escape just steps from home. Residents of Cocoon Condos enjoy access to an impressive array of amenities including two fully equipped fitness centres, two stylish party rooms, two guest suites for visiting friends and family, and a dedicated pet spa for animal lovers. This condo provides the perfect combination of comfort, lifestyle, and location, offering an exceptional living experience in one of Bramptons most desirable communities. SEE ADDITIONAL REMARKS TO DATA FORM. (id:60365)
1 Taylor Court
Caledon, Ontario
//Corner Town With Backyard// Gorgeous 3 Bedrooms & 4 Washrooms Corner Luxury Built House Located In Family Friendly Bolton Area! [~1852 Sq Ft As Per Mpac] Modern Brick Elevation With Loads Of Sunlight! Open Concept Main Floor With Recreation Space & Washroom! Family Size Kitchen With S/S Appliances & Quartz Counter-Top! Inviting Living & Dining Area! **Carpet Free House** 3 Good Size Bedrooms, Master Bedroom Comes With 4 Pc Ensuite With Double Sink, Step Out To Balcony & Walk/In Closet. 2 Full Washrooms In 3rd Level* Laundry Is Conveniently Located In Main Floor! 2 Cars Parking One In Garage & 1 In Driveway! Must View House! Shows 10/10* (id:60365)
3 - 575 Dundas Street
Mississauga, Ontario
Rare, Modern Loft-Style 1,045sf Corner Unit In Stacked Town With Open Concept Living Space. This Fully Updated, Move In Ready Unit, Features New Appliances, Flooring and Has Been Freshly Painted. Bright, Unobstructed South-Facing Views Of The Lake And Toronto Skyline In The Distance. Two Large Private Bedrooms + 2 Full Baths Along With a Loft Den That Overlooks Living Area & Kitchen. Den Walks Out To Huge Private Rooftop Deck Feat Barbecue Area With Gas Hook-Up - Perfect For Entertaining. Great Location Walk Across the Street To Superstore, Shoppers Drug Mart, LCBO, Banks, 24hr convenience & Gas, Parks, Schools & Along Main Transit Line To Highways, UTM, GO Station & More! (id:60365)
36 Britannia Road E
Mississauga, Ontario
Holistic Wellness Clinic for sale in a prime Mississauga location! This 580 sq. ft. clinic has four treatment rooms and currently focuses on massage therapy, but it is suitable for various health services like physiotherapy, chiropractic, acupuncture, and more. The monthly rent is $2,500 (TMI and HST included). The lease has one year remaining, with an option to negotiate a new term. The business operates seven days a week, from 10 a.m. to 9 p.m., with a daily revenue of at least $350. This is an excellent opportunity with low expenses and high growth potential, currently operated solely by the owner. ** All business-related information, including but not limited to business numbers, is provided by the Seller and has not been verified by the Listing Brokerage. Buyers are advised to conduct their own due diligence. ** (id:60365)
100 Salina Street
Mississauga, Ontario
Welcome to the Ravines on Main. This brand new never lived in Townhome has all the features you are looking for. Walk into the main floor open concept living area which is bright and includes a large family room which is perfect for relaxing or utilizing as a home office overlooking the ravine in the backyard. The home includes beautiful wood staircase that leads you to the 2nd & 3rd floor or better yet, you can take the custom-built elevator that goes to the 2nd and 3rd floor. Enter the Main floor to a stunning modern kitchen with S/S appliances, centre island and a coffee bar, ton of natural light, large dining room and living room with hardwood floors, lots of windows, gas fireplace, 2nd pc washroom and so much more. 3rd floor includes 3 great size bedrooms, 2 full washrooms, enjoy the balcony on the Primary bedroom, 3 pc ensuite and walk-in closet. Be the first to enjoy their wonderful home. Close to HWY 401, 403, 407, MiWay Transit, Downtown Streetsville, Cafes, parks, local restaurants, walking and biking trails. (id:60365)
986 Mcbride Avenue
Mississauga, Ontario
Backing on to Mcbride Public School in a family neighborhood where you'll never want to leave. Mature trees amid this established community of Erindale! Stunning, unspoiled functional back split layout. Ample sunlight, open floor plan has a large eat in kitchen, flanked with a great combined living and dining with hardwood floors that walks out to patio and access door to garage. Few steps up to sleeping areas, 3 ample bedrooms and a large 4 piece full bathroom. Just a few steps down from the main level to the finished first basement with sprawling family room, fireplace, large windows, 4th bedroom and second full bathroom abutted by laundry. Unfinished lower basement awaiting your imagination! Large backyard with included storage shed. A community that holds its value both for investment and quality of life for your family's future. (id:60365)
501 - 2433 Dufferin Street
Toronto, Ontario
Bright and spacious 3 bed, 2 bath corner unit in the brand new 8 Haus Boutique Condos offering 1,004 sq. ft. of stylish, functional living space. This sun-filled unit features 9 ft smooth ceilings, laminate flooring throughout, and large windows that flood the space with natural light. The open-concept modern kitchen is designed for both cooking and entertaining, complete with quartz countertops, a sleek backsplash, and ample cabinet space. Enjoy the convenience of 1 parking spot and 2 lockers for all your storage needs.Situated in a prime location, this condo offers easy access to Yorkdale Mall, TTC transit, Hwy 401, and the upcoming Eglinton Crosstown LRT. Explore the nearby York Beltline Walking & Cycling Trail or enjoy the abundance of shops, banks, restaurants, and daily conveniences just steps away.This is an ideal opportunity to lease a bright, modern home in a highly connected and vibrant Toronto neighbourhood. (id:60365)
9 - 120 Railroad Street
Brampton, Ontario
Carefully Maintained, Largest Model In The Complex, Over 1430 Sqft Plus An Unspoiled Walk-Out Lower Level To A Large Backyard. Mirrored Closets, Updated Vanities In Two Main Baths, Newer Appliances, Parquet & Laminated Floors Thru-Out, No Carpet! Master Bdrm W/4Pc En-Suite, Perfect For A Young Family! Extremely Convenient Location In Downtown Brampton. Walk To Go Station, Rose Theatre, Parks, And All Other Amenities! (id:60365)
(Bsmt) - 84 Crown Victoria Drive
Brampton, Ontario
Gorgeous Brand-New Legal 2-Bedroom Basement in one of Bramptons most desirable locations! Enjoy a spacious eat-in kitchen, bright and airy bedrooms, private ensuite laundry, 2 parking spots, and a separate side entrance. Close to top schools, parks, shopping, and transit the perfect blend of comfort and convenience! (id:60365)

