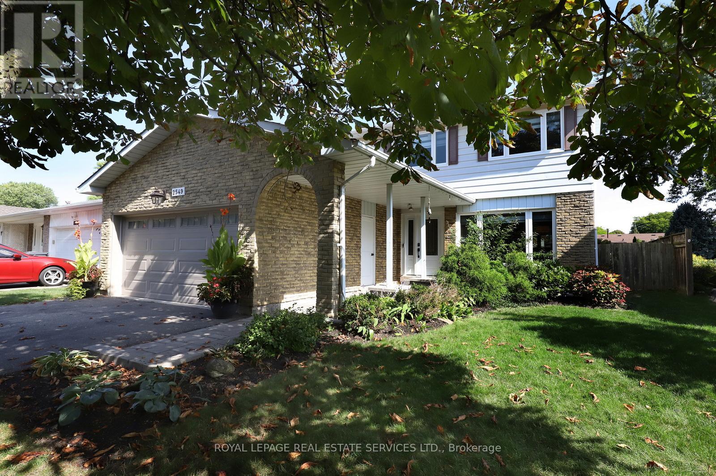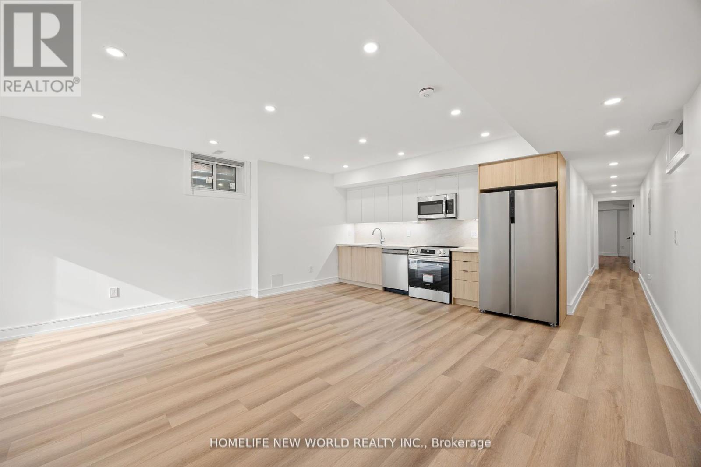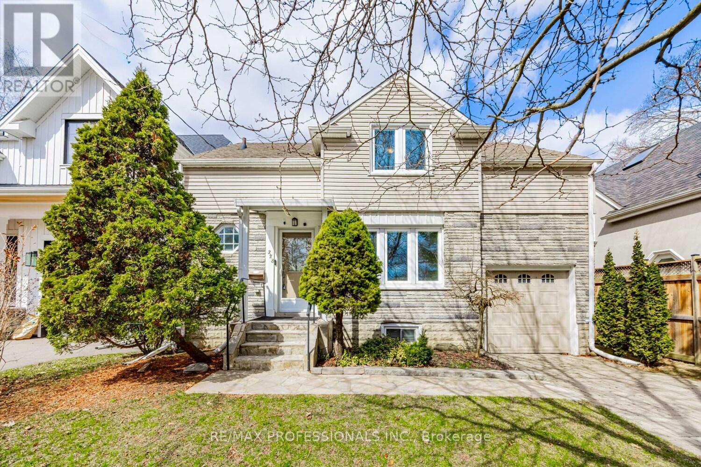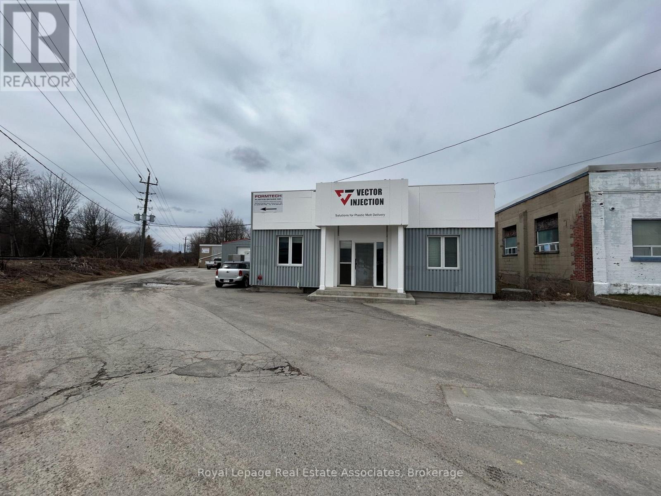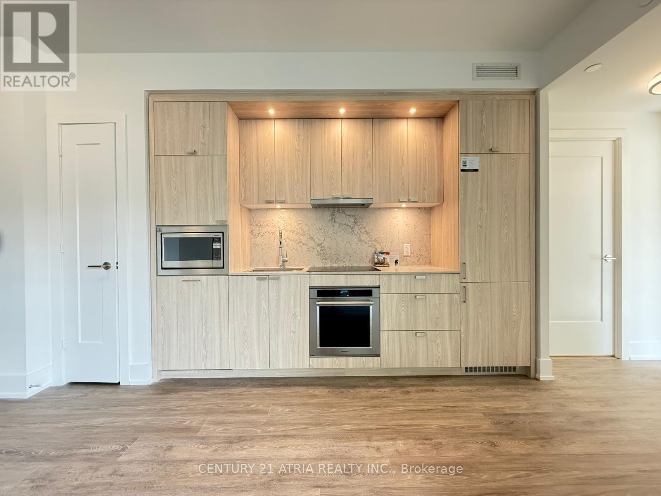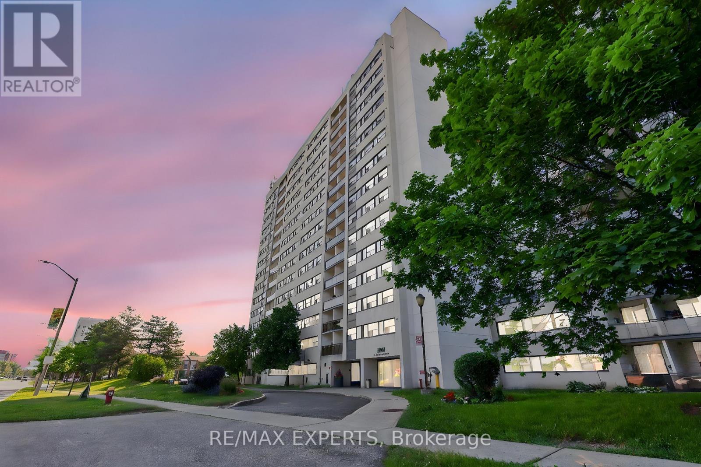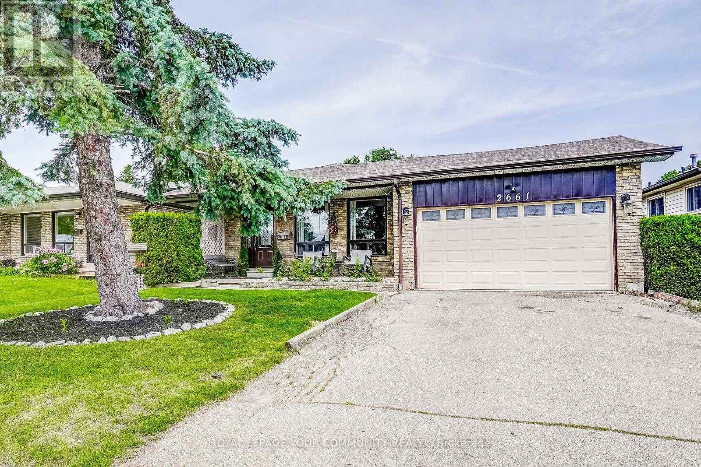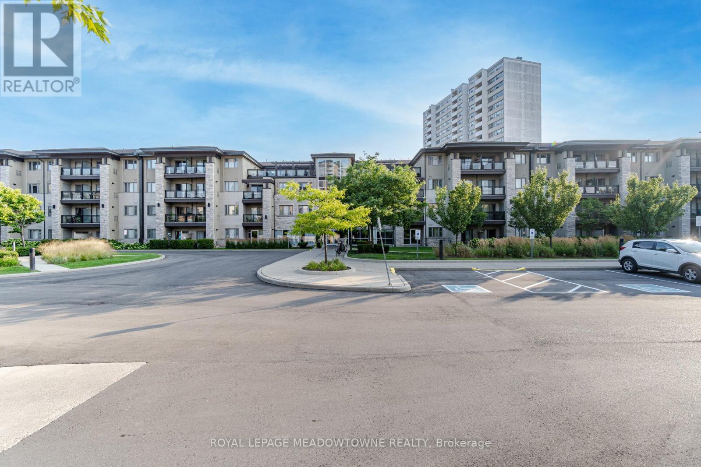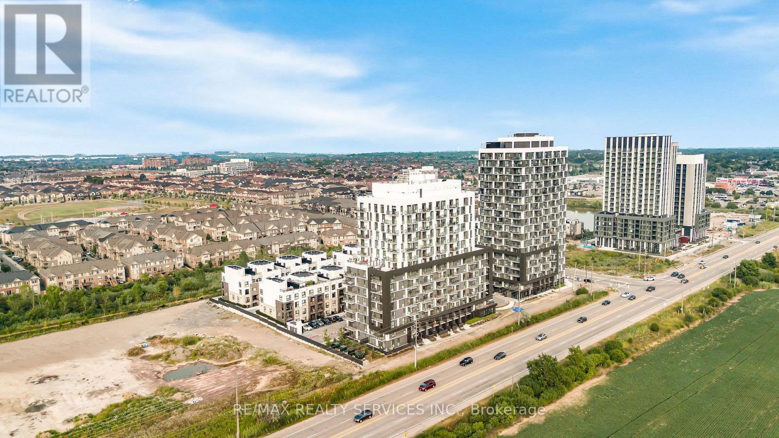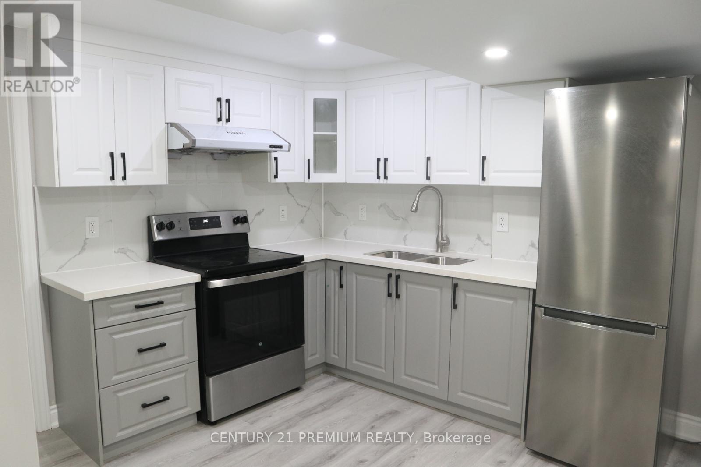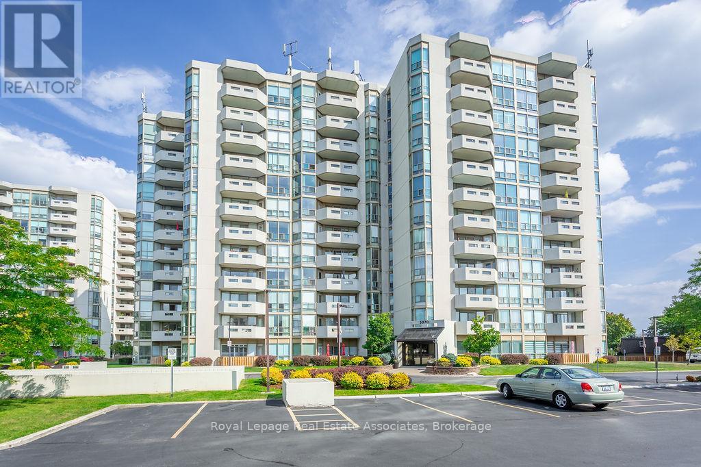2549 Merrington Crescent
Mississauga, Ontario
Fabulous family home in the popular Sheridan Homelands neighbourhood. This spacious home was converted from a 4 to 3 bedroom, and can easily be reverted back to the original 4 bedroom plan. It offers 3 full baths plus a powder room, a newly refinished full basement and many renovations and updates throughout the home. This home is completely carpet free and all laminate and vinyl flooring is of high quality and hardwood style. The main and ensuite baths were just renovated (2025) in top quality materials. Newer roof (2021), windows & patio door (2024), window blinds (2025), garage door (2023). Furnace, air conditioner & humidifier is approx 8 years old. Gorgeous backyard with a large stone patio, mature trees, perennials and tranquil privacy. This is a very well cared for and maintained home. Walk to highly rated schools, public pool, tennis courts, huge community park, wooded walking trails, shopping & public transit. Minutes to Clarkson GO with express train to Union Station. Quick access to QEW, 403 & 407 highways. Please note some interior photos have been virtually staged. (id:60365)
Lease - 1 - 43 Batavia Avenue
Toronto, Ontario
Brand new Never Lived in Lower 3 Bedroom and 2 Bathroom Unit for the perfect blend of convenience and comfort. Situated just steps awayfrom the Stockyards, transit, a variety of restaurants, groceries, and an array of amenities, this location puts everything you need right at yourfingertips. Inside, you'll find a bright and airy living space with modern finishes with a gas stove, tiled floors and high end finishes. The site isprofessionally maintained with garbage removal and common element cleanup. Whether you're commuting to work or exploring the vibrantneighborhood, this unit offers the ideal home base for urban living. Don't miss your chance to experience the best of city living in this primelocation! Steps away from Transit and Shopping. (id:60365)
16 - 511 Maple Grove Drive
Oakville, Ontario
FRANCHISE BUSINESS FOR SALE! QSR Burger Restaurant. Halal Menu! Lots of Equipment! LEASE Until: November 30, 2027 with 5Yr Renewal Option. Rent: Approx. $6,848.25/Mth. Superb build-out. Lots of Foot Traffic! Located at Oakville's MAPLE GROVE plaza. Join the Tenant mix of: Sobeys Grocery, Tim Hortons, Home Hardware, Rexall Pharmacy, Pet Valu, Dollarama, Cards N Such, Oxford Learning, Stretch Lab, Chiropractor, CIBC Bank, Dental, Papa Johns Pizza, Ramen Houzz, Connect Hearing, Quesada, Sinaola Mexican, First Ontario Credit Union, Nail Salon, Little Kitchen Academy, Hair Salon, Hand & Stone, Eye Clinic, Florist, Marble Slab, Skill Samurai, Tanning, Cluck Clucks Chicken, Chatime, Barber, Music Lessons, & more. Close to Residential, Shopping/Retail, Office, etc... Lots of Parking. Join this boutique Burger Franchise with locations across Canada/US or >>> Re-Brand to a Non-Competing Use!!! (id:60365)
228 The Kingsway
Toronto, Ontario
Welcome to a Captivating Blend of Classic Charm and Modern Comfort in this prime Edenbridge- Humber Valley Neighbourhood. Nestled on one of Etobicoke's most desirable addresses, this beautifully maintained, turn-key home offers a rare opportunity to enjoy timeless character with stylish, contemporary updates. Situated on an impressive 181-foot deep, sun-filled lot, the property is brimming with potential, whether you envision a future addition, top-up, or custom new build.The open-concept main floor showcases pot-lights, a renovated kitchen with a centre island & granite counter tops, ample pantry and spice storage, and space for a casual eat-in area. Incredible entertaining space. The heart of the home leads to a stunning Muskoka room, a serene, light-filled retreat with scenic views of the lush yard and gardens. It's hard to believe you are right in the bustle of the City. Upstairs, you'll find three spacious bedrooms, two with walk-in closets, and a versatile bonus room off the primary, ideal for expanding the walk-in closet, adding an ensuite, or creating a small office or more storage space. A separate side entrance offers flexibility for future potential in-law suite, or studio space.The private interlocking stone driveway accommodates four to five cars, plus a detached single-car garage. Located in a top-tier school catchment and just moments from parks, the Humber River, trails, golf, and the vibrant Humbertown amenities, as well as BWV. This home offers a truly exceptional lifestyle in a prestigious west-end neighbourhood. Minutes to downtown, Airport, & Highways, TTC & Royal York Subway, Future Eglinton LRT. (id:60365)
153 Perth Street
Halton Hills, Ontario
Office space 1500 sq ft plus 2200 sq ft of warehouse that can be divided if not all of it is required. Located in Acton's industrial area close to The GO, just off highway 7. Perfect space for someone looking for office combined with warehouse and or manufacturing space. Currently set up with board, couple offices, lunch room, storage and walk out warehouse with great height and a Drive in door. (id:60365)
224 - 259 The Kingsway
Toronto, Ontario
*LOCKER Included* A brand-new residence offering timeless design and luxury amenities. Just 6 km from 401 and renovated Humbertown Shopping Centre across the street - featuring Loblaws, LCBO, Nail spa, Flower shop and more. Residents enjoy an unmatched lifestyle with indoor amenities including a swimming pool, a whirlpool, a sauna, a fully equipped fitness centre, yoga studio, guest suites, and elegant entertaining spaces such as a party room and dining room with terrace. Outdoor amenities feature a beautifully landscaped private terrace and English garden courtyard, rooftop dining and BBQ areas. Close to Top schools, parks, transit, and only minutes from downtown Toronto and Pearson Airport. (id:60365)
1212 - 2900 Battleford Road
Mississauga, Ontario
Stop your search now! This is the one - This one bedroom condo is exactly what you need! Freshly painted, clean, spacious, and with a great view! This one bedroom unit has been lovingly maintained and is move in ready. Spacious Living and Dining area and a generous sized bedroom give you lots of space to unwind and grow. Enjoy lots of natural sunlight through the large windows. Unit comes with 2 parking spaces for you and your significant other! Simply move in, unpack and enjoy your new life at home. Amenities include an outdoor pool, Basketball and Tennis Courts, playground, visitor parking, a gym, party room and library. Utilities are included too! (Gas, Hydro, Water, 2 Parking Spots) (id:60365)
2661 Council Ring Road
Mississauga, Ontario
Incredible Detached Home - Perfect For The Whole Family! Located In The Highly Sought After Neighbourhood Of Erin Mills, Sitting On A Large Lot With Mature Trees, Landscaping, With An Above Grade Pool Is Waiting For A New Family To Call It *Home*! This Smart Layout Offers A Spacious Main Floor W/ Combined Dining & Living W/ Large Windows For Tons Of Natural Sunlight,And Complete With 3 Bedrooms & 2 Bathrooms, Including A *PRIMARY ENSUITE* On The Upper Level.The Lower Level Provides A Rec Room, Or Second Living Room And A Bedroom W/ Above Grade Windows, Plus A Lower Level With 2 Additional Bedrooms & Tons Of Storage Space. The Backyard Is The Perfect Space For Entertaining,With An Above Ground Pool & Deck Area - Great For Parties,Family, Kids, And Amazing Summer Nights!The Ideal Home For All Families - Complete With A*SEPARATE ENTRANCE* For Multiple Families, Or Rental Potential! Welcome Home! (id:60365)
137 - 570 Lolita Gardens
Mississauga, Ontario
Discover The Perfect Blend Of Luxury, Space, And Functionality In This Rarely Offered Corner Suite Truly One Of The Largest And Most Prestigious Units In The Entire Building. Featuring A Spacious And Thoughtfully Designed 2-Bedroom + Den Split Layout, This Home Provides The Ideal Balance Of Open-Concept Living And Private Bedroom Retreats, Making It Perfect For Families, Couples, Or Professionals Who Appreciate Both Comfort And Style. What Truly Sets This Unit Apart Is Its Exclusive Backyard/Terrace A Feature Almost Impossible To Find In Condo Living. Instead Of A Small Balcony, You'll Enjoy Your Own Private Outdoor Space That Feels More Like A Townhome Backyard. Whether You Love Hosting Summer Bbqs, Gardening, Or Simply Relaxing In A Sunlit Outdoor Oasis, This Backyard Makes Everyday Living Feel Exceptional. With A Convenient Gas BBQ Hookup Already In Place, Entertaining Friends And Family Has Never Been Easier. Flooded With Natural Light From Its Corner Orientation, The Interior Boasts High-Quality Finishes Throughout And A Functional Layout That Maximizes Every Square Foot. The Den Offers Flexibility For A Home Office, Playroom, Or Guest Space Perfect For Todays Lifestyle Needs. Another Rare Highlight Is The Premium Locker Located On The Same Floor As The Unit, Just Steps Away From Your Door No More Long Walks Through The Garage Or Down Multiple Elevators To Access Storage. Pair This With A Prime Parking Spot Ideally Situated Close To The Elevator, And You Have Everyday Convenience That Is Second To None. Living Here Means More Than Just A Home Its A Lifestyle. Residents Enjoy A Rooftop Terrace With Breathtaking Views, A Fully Equipped Gym, Party And Meeting Rooms, And A Secure Building With Modern Security Systems For Peace Of Mind. The Location Is Unbeatable Close To Top Schools, Parks, Shopping Centres, Transit, And Just Minutes To Highways 401 & QEW For Easy Commuting Across The GTA. (id:60365)
1206 - 345 Wheat Boom Drive
Oakville, Ontario
Welcome to Oakvillage! Spacious & sun-filled 1 bed plus den 1 bath suite in one of Oakvilles most desirable luxury condo buildings, built by award winning Minto Communities. Ideal location with close proximity to highways 403/407/QEW. This suite features an open concept living space, floor to ceiling windows, quality plank flooring, ensuite laundry, spacious balcony & stunning west/sunset & lake views. Stylish kitchen offers stainless steel appliances, built-in microwave, quartz countertops & breakfast bar. Spacious living area with sliding doors to the balcony. Building amenities include exercise room, party room, visitor parking & on-site management. Close proximity to great schools, shopping, public transit, parks & trails. (id:60365)
Lower - 25 Sewells Lane
Brampton, Ontario
*LEGAL BASEMENT* Built in 2024 Spacious 1 Bedroom apartment with a private backyard in a great location. Walking distance to Cassie Campbell Community Centre and St. Edmund Campion Catholic School. Just 5minutes drive to the GO station and close to all other amenities. Hurry before it's gone. (id:60365)
203 - 5070 Pinedale Avenue
Burlington, Ontario
Welcome to Pinedale Estates where comfort, convenience, and lifestyle meet! This beautifully maintained 1-bdrm, 2-bth suite offers 830 sq/ft of bright, functional living space, complete with a private balcony overlooking lush green space and a peaceful park-like setting. Its the perfect spot to enjoy your morning coffee or unwind at the end of the day. You'll love the added convenience of your own underground parking space and private locker, plus the peace of mind of living in a smoke-free. The amenities are 2nd to none. Indulge in the sauna, hot tub, and pool, sharpen your skills at the driving range, or relax with friends in the party room, billiard room, or library. The location is unbeatable, just steps to shopping, groceries, LCBO, dining, and transit, with Lake Ontario and major routes only minutes away. Whether you're looking for a serene place to call home or an excellent income property, this unit checks all the boxes! (id:60365)

