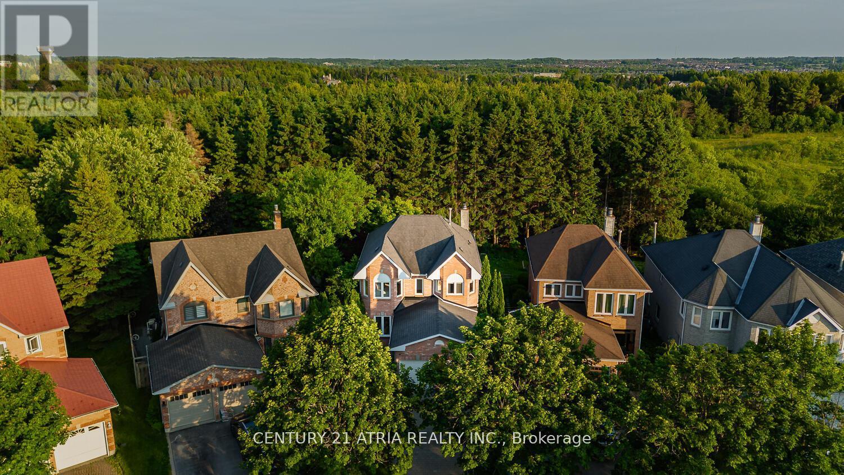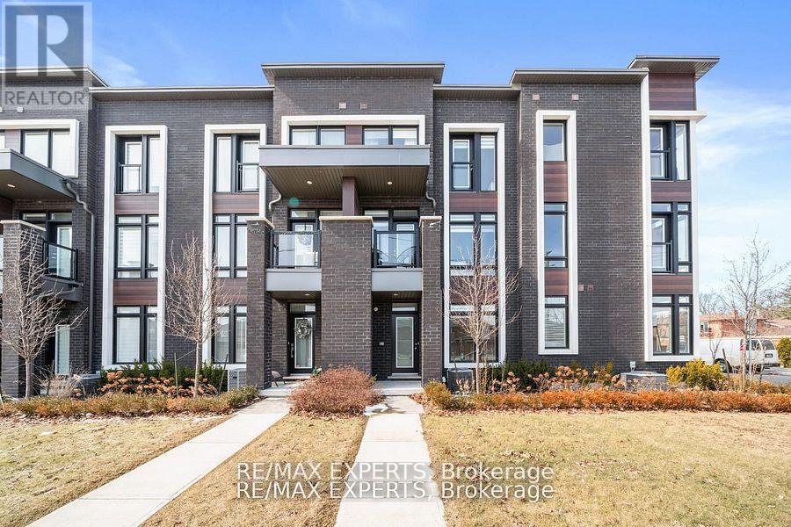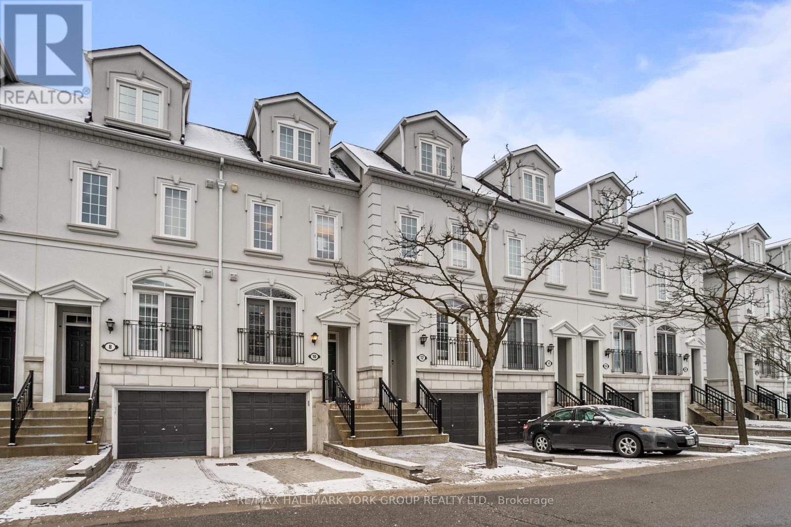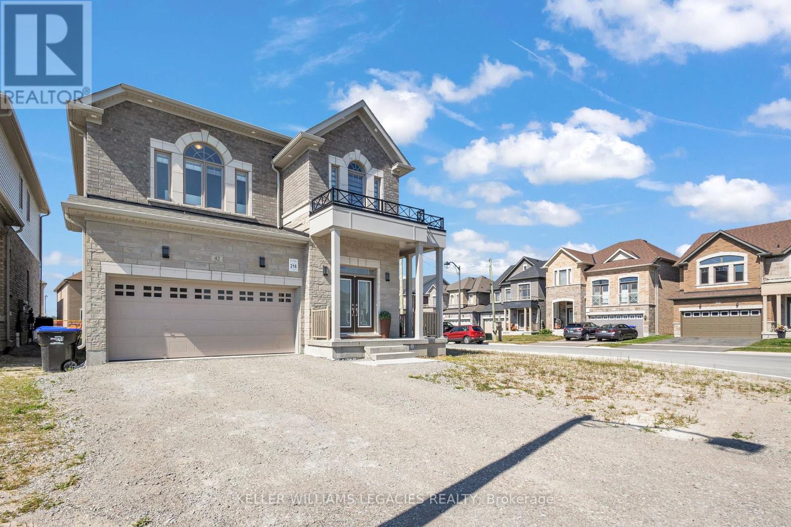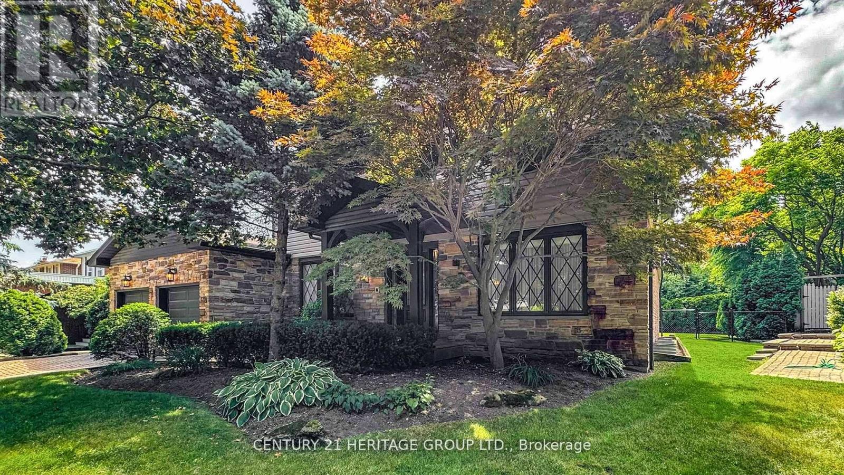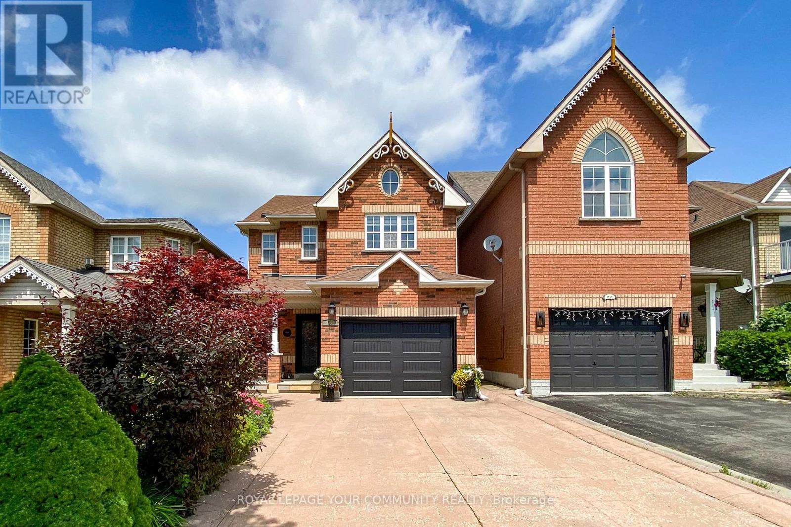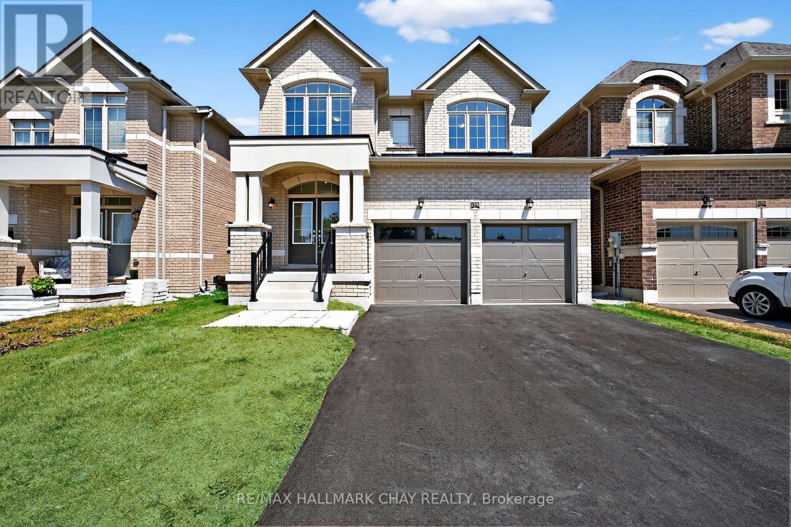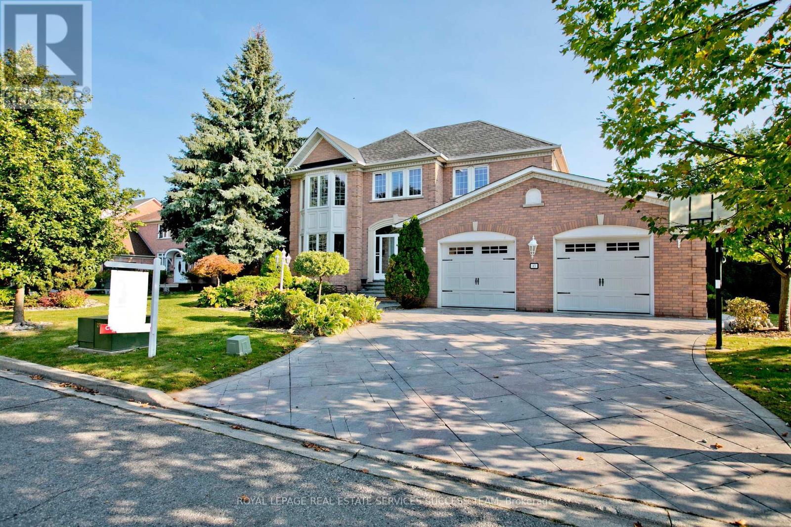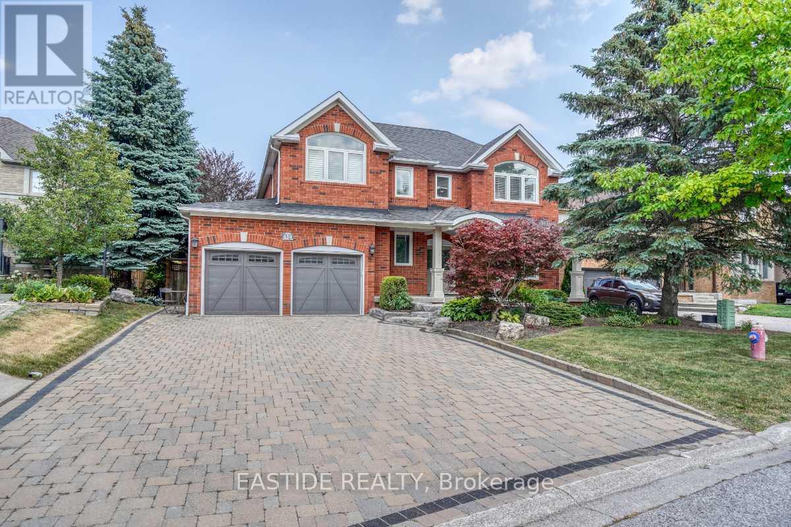91 Dawlish Avenue
Aurora, Ontario
A piece of paradise with year-round lush green views! This beautifully maintained 3+1 bedroom, 4-bathroom home is nestled in one of Auroras most sought-after neighbourhoods, backing onto the protected Conservation are-offering complete privacy, scenic walking trails, and a peaceful forest backdrop with no future development. Enjoy over 3000 sqft of living space in this stunning property. Originally a 4-bedroom layout, the home now features a spacious master suite that can easily be converted back to four bedrooms if desired. Recent renovations include an updated parts of kitchen, bathrooms, floors, stairs, and added spotlights all 3 levels. The finished basement with a full 3-piece bath and extra bedroom offers extra space for guests, a gym, or a Rec room. Professionally landscaped with stone patios and lush garden beds and a beautiful pond, the backyard feels like an extension of the forest-perfect for morning coffee or summer evenings. Located on a quiet, family-friendly street close to top-rated schools, parks, and trails, this is a rare opportunity to enjoy comfort, nature, and community all in one. (id:60365)
59 Carisbrooke Circle
Aurora, Ontario
Located in the prestigious Belfontain Community! This stunning home offers luxury living at its finest, with approximately 4,600 sq. ft. of beautifully finished space. Designed with exceptional attention to detail, the residence features soaring 10-foot ceilings and an open-concept layout, enhanced by elegant crown moulding throughout. The custom gourmet kitchen is a chefs dream, complete with built-in appliances, a large center island, granite countertops, and a convenient butlers pantry. The primary bedroom retreat boasts a lavish 5-piece ensuite, offering the ultimate in comfort and privacy. Enjoy breathtaking panoramic views from every angle, along with meticulously landscaped grounds, a custom stone driveway, and a spacious custom deck perfect for entertaining. Additional highlights include a 3-car tandem garage, a wrought-iron fenced yard, and a full unfinished basement with endless potential for customization. (id:60365)
13 Shatner Turnabout Crescent
Vaughan, Ontario
Beautiful and Functional Townhouse In Heart Of Woodbridge ! Spectacular 3-Storey Townhouse In Prime Location! This Home Offers A Sleek Modern Design With An Open Concept Layout. Gourmet Kitchen W/Polished Porcelain Island & 36" Stove , 36 " Build in Fridge and Freezer ,60 " Electric Fireplace With Nero Borghini Quartz ,Custom Vanities T/O , Custom Cabinetry T/O ,Gas Line On Balcony For Bbq, Humidifier System ,Smart Thermostats , 2 Security Cameras + Door Bell , garage rouged in for future Ev charging station , Upgraded Hands crafted Hardwood, Upgraded Stainless Steel Pickets, 9Ft Ceilings, Oak Staircase, Zebra Blinds, Lots Of Upgrades, Balcony. Excellent Location Close To All Amenities! (id:60365)
Unit 10 - 38 Hunt Avenue
Richmond Hill, Ontario
Don't miss this one! Beautiful Georgian style executive 3-storey townhouse located in a private enclave within the Mill Pond neighbourhood and in close proximity to Mackenzie Health Centre. It's a rare find with approx 2342 sq ft of living space (2142 sq ft finished above grade and 200 sq ft finished below grade). Features include hardwood flooring, 3 bedrooms, 3 bathrooms, primary bedroom with walk-iin closet, nook, 4-piece ensuite & walkout to balcony, second bedroom with walk-in closet. Eat-in kitchen with ceramic flooring, garden doors to Juliet balcony, new S/S refrigerator (Dec 2021), new S/S gas stove (Dec 2021), new S/S built-in dishwasher (2022), new S/S microwave (2019). Finished basement with 2-piece bathroom & separate entrance that could be used as a home office or guest room. Short walk to Richmond Hill Village for shopping, banks, restauratns, grocery sstores and Performing Arts Centre. Within close proximity to public transit served by Viva & Go Train, Hillcrest Mall, schools, walking trails, parks & places of worship. Easy access to Hwy 404 and 407. Maintenance fees incl water, lawn maintenance, snow removal from driveway/walkway, maintenance & replacement of windows & shingles, maintenance of common elements & building insurance. (id:60365)
403 - 1 Royal Orchard Boulevard
Markham, Ontario
Welcome to 1 Royal Orchard Blvd, Unit 403 where sunlight streams in all day through floor-to-ceiling slider, opening onto a rare oversized balcony with southern exposure and tree top views. Inside, the thoughtfully designed L-shaped living and dining area offers flexible space for entertaining or quiet evenings at home. With two generously sized bedrooms, plenty of storage, and unbeatable proximity to golf, parks, and shopping, this condo combines comfort, convenience, and lifestyle. All in a well-managed building with resort-style amenities.. Features include new flooring, a modern kitchen, an ensuite laundry, and freshly painted throughout. Enjoy the full-length balcony with unobstructed south-facing views. This is a well-maintained building just a short walk to Yonge St., TTC, parks, schools, and shopping. Quick access to Highway 407. The future TTC subway station will be at the doorstep. Ownership includes membership in the Orchard Club recreation center. It is situated on the grounds and consists of an indoor pool, sauna, exercise room, basketball court, and party room. This unit is a pleasure to show. (id:60365)
42 Lorne Thomas Place
New Tecumseth, Ontario
Welcome to this beautifully upgraded 4-bedroom home located on a premium corner lot in one of Alliston's most sought-after neighbourhoods. With 9-foot ceilings throughout and over $12,000 invested in high-end appliances, this property offers luxury, space, and functionality perfect for growing families or anyone looking for a move-in-ready home.Inside, you'll find hardwood floors throughout both the main and second levels, paired with a stained staircase that seamlessly ties the design together. The open-concept layout is bright and inviting, featuring pot lights throughout, and an abundance of natural light from more than 30 upgraded windows fitted with custom zebra blinds. The kitchen is a true showstopper, with quartz countertops, sleek cabinetry, and modern finishes. The primary bedroom includes a walk-in closet and a beautifully designed ensuite with a frameless glass shower and a double sink. Both upstairs bathrooms have frameless glass showers that give a spa-like feel. Additional highlights include a brand-new air conditioning system, a high-efficiency gas furnace, and a Tesla charging port professionally installed. The home also features ample storage, ambiance lighting, and smart tech elements throughout. The hot water tank is currently a rental. The basement includes removable carpet installed for a temporary children's play area. This home is covered under the Tarion Warranty Program, which is fully transferable to the new buyer with approximately seven years remaining. Located close to schools, parks, and local amenities, this turn-key property delivers the perfect combination of comfort, style, and peace of mind. (id:60365)
280 Henderson Avenue
Markham, Ontario
Welcome to 280 Henderson Avenue, a stunning, fully renovated residence set in Pomona Mills, one of the area's most desirable and established neighborhoods. Thoughtfully redesigned within the past five years, this carpet-free home offers a rare opportunity to own a move-in-ready property where every detail has been carefully curated for comfort, style, and practicality. From the moment you arrive, the home impresses with its timeless curb appeal and manicured landscaping. Inside, you're welcomed by expansive, light-filled living spaces that flow seamlessly from one room to the next. The layout is ideal for both everyday living and entertaining, tasteful finishes, and a natural warmth throughout. At the heart of the home is a beautifully appointed modern kitchen designed for both form and function. Outfitted with stainless steel appliances, ample counter space, and sleek custom cabinetry, it's the perfect setting for preparing meals, hosting guests, or simply gathering with family and friends. Whether you are cooking a quick weekday dinner or entertaining a crowd, this space delivers both sophistication and ease. The home offers four generously sized bedrooms and four stylishly updated bathrooms, providing ample space for families of all sizes or those needing flexible rooms for home offices or guest accommodations. Outside, the property truly shines. A private backyard retreat awaits, anchored by a heated inground pool surrounded by mature greenery and a thoughtfully landscaped setting. Whether you're enjoying quiet mornings poolside or hosting lively gatherings under the stars, this outdoor space is designed to be enjoyed through every season. Location is a key highlight, situated in a peaceful, tree-lined community, the home offers proximity to top-rated schools, beautiful parks, walking trails, and an array of local amenities. (id:60365)
54 English Oak Drive
Richmond Hill, Ontario
Absolutely Stunning, Upgraded and Well Maintained Detached house in Most Desirable Neighborhood In Oak Ridges Lake Wilcox, Richmond Hill. This Gem Features Practical Layout with 9 Ft Ceiling on Main Floor, A Dramatic Two-Story Family Room with Large Windows Offering Exceptional Natural Light, An Open Concept Dining Room, A Spacious, Bright, Modern Kitchen with Family Size Breakfast Eat-in Area, Walking onto a Large Deck Great for Family Gatherings. Upgrades include Electric Light Fixtures and Pot Lights (2025), Paint (2024-25), Garage Door (2023), Bathrooms (2021). The Professionally Finished Basement includes a Spacious Recreation Room, and a Full Bathroom Perfect for Guests, Entertainment, Indoor Gym or Leisure. Very Close to Great Schools, Oak Ridge Community Centre & Pool, Lake Wilcox, Skatepark, Water Park, Oak Ridges Corridor Conservation Reserve, Bond Lake and Trails. Only A Few Minutes Drive to Yonge St, 404, Go Train, Shopping, etc. (id:60365)
1378 Broderick Street
Innisfil, Ontario
3 Years New Legal Duplex With Brand New, Never Lived In Basement Apartment With Separate Entrance, Heating, & Laundry In Sought After Alcona! Over 3,000+ SqFt Of Available Living Space With Elegant Finishes Throughout. Main Level Features Smooth Ceilings, Hardwood Flooring, Pot Lights, & Large Windows Allowing Tons Of Natural Lighting To Pour In. Welcoming Foyer With Closet Space Leads To Formal Dining Area With Wainscotting & Crown Moulding. Spacious Living Room With Beautiful Fireplace & Feature Wall With Built-In Shelving (2025) Combined With Kitchen & Breakfast Area! Large Kitchen Features Tile Flooring, Stainless Steel Appliances, Quartz Counters, & Centre Island Overlooking Living Room! Breakfast Area Has Walk-Out To Backyard Deck! Upper Level Features Wide Plank Vinyl Flooring Throughout & 4 Spacious Bedrooms. Primary Bedroom With Walk-In Closet, & Gorgeous 5 Piece Ensuite With Double Sinks, Soaker Tub & Large Shower! 3 Additional Bedrooms, 2 With Walk-In Closets & Vaulted Ceilings. Convenient Upper Level Laundry Room With Laundry Sink & Additional Storage. Separate Entrance To Lower Level With 1,000+ SqFt Apartment Boasts Wide Plank Vinyl Flooring Throughout, Large Above Grade Windows, & Open Concept Layout. Combined Kitchen & Living Area With Smooth Ceilings & Pot Lights. Plus 2 Additional Bedrooms! Separate Laundry Hook Up & Heating, Perfect For Extended Family To Stay Or To Generate Additional Income! Fully Fenced & Private Backyard Has Lots Of Green Space For Children To Play Or A Blank Canvas For A Gardeners Dream! Double Car Garage & 4 Car Driveway With No Sidewalk! Freshly Painted Throughout. Brand New Basement Apartment (2025). Completely Carpet Free. Perfect Location Minutes To All Major Amenities Including Parks, Child Care, Schools, Golf Clubs, Groceries, Highway 400, Lake Simcoe, & Nantyr Beach! (id:60365)
37 Heatherwood Crescent
Markham, Ontario
Amazing custom built Property Built On 2 Ravine Lots. Total 118.36*119.5 Private Executive Lot Back Onto tranquil Ravine. Extra Wide Concrete Car Garage with heated floor And Driveway to make Snow Removal Easy. Property Features 5+2 Bedrms, Main floor and Basement with 9" Ceiling, Heated Floor, Central Vac, Gourmet Kitchen With Central Island, Breakfast Area W/O To Huge Two Level Deck, Gorgeous Hardwood Flooring, California Shutters, Pot Lights. Professionally Finished Walkout Basement With 9'Ceilings with Wet Bar, Oversized Windows, Heated Floors, 2 Exercise Rms In Sub-Basement. 3Pcs Bath, Sauna Room Rough-In, This Home Has It All! House Offers An Impressive Private Living Experience. ***Top Ranking Markville Secondary.*** **EXTRAS** Fridge. Gas Stove. Exhaust Fan. B/I Dishwasher. Washer. Dryer. Central Vacuum. Water Softener. Sprinkler. Security Cameras. Garage Dr Openers. All Elfs. All Window Coverings. (id:60365)
543 Heddle Crescent
Newmarket, Ontario
This Sunfilled, Beautifully Maintained Semi-Detached Home Is Ideally Located On A Quiet Corner Lot In Stonehaven, One Of Newmarket's Most Desired Neighborhoods. The Versatile Second Level Offers 3 Spacious Bedrooms And A Large Den/Family Room That Can Be Easily Converted To A 4th Bedroom.The Bright Eat-In Kitchen Is Highlighted By New Butcher Block Countertops (2025), Stainless Steel Appliances And A Spacious Breakfast Area, With Brand New Cabinetry (2025) And A Walkout To A Deck And Fenced Backyard, Perfect For Summer Entertaining Or Everyday Living. The Entire House Features Brand New Laminate Flooring (2025) And The Kitchen Has Been Outfitted With Brand New White Soft Closing Cabinets (2025).The Entire Home Is Freshly Painted (2025) In A Modern, Colour Palette That Enhances The Home's Natural Light. Ready For Your Vision the Unfinished Basement Is A Blank Slate Waiting to be Transformed. Located In A Quiet, Family Friendly Street, This Home Is Close To Top Rated Schools, Parks, Trails, Shopping, Magna Centre, Short Distance To 404 And So Much More! (id:60365)
659 Mariner Lane
Newmarket, Ontario
Welcome to 659 Mariner Lane A Stunning Mattamy-Built Home in Prestigious Stonehaven! Nestled on a quiet Cue De Sac , this spacious 4+2 bedroom, 4-bathroom home boasts approximately 4,500 sq. ft. of total living space with 9-ft ceilings on the main floor and a beautifully finished basement. The open-concept layout flows effortlessly, leading to a private backyard oasis featuring a saltwater inground pool, perfect for summer entertaining. Thoughtfully updated with new furnace, 12 windows, and sliding kitchen doors (approx. 5 yrs ago). Features include a double garage + 4-car driveway, family room with fireplace, and ample storage. Located in the sought-after Stonehaven-Wyndham community near schools, parks, and amenities. (id:60365)

