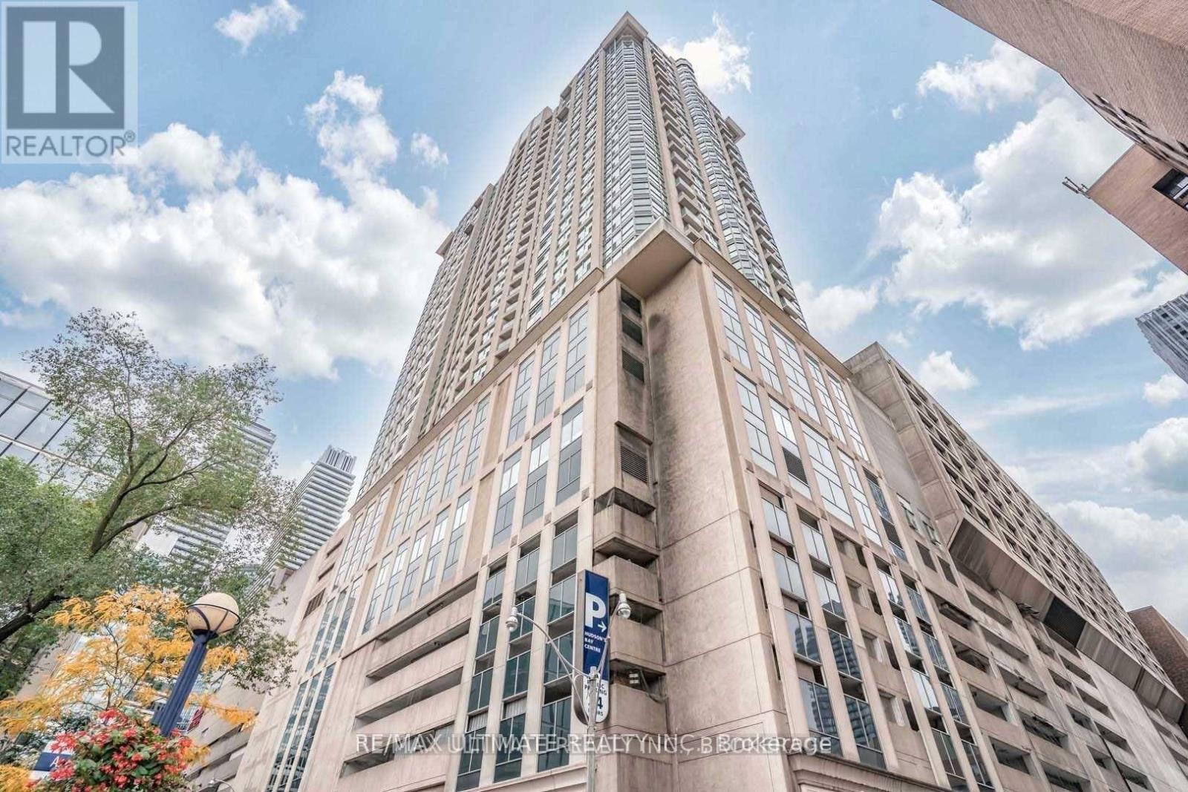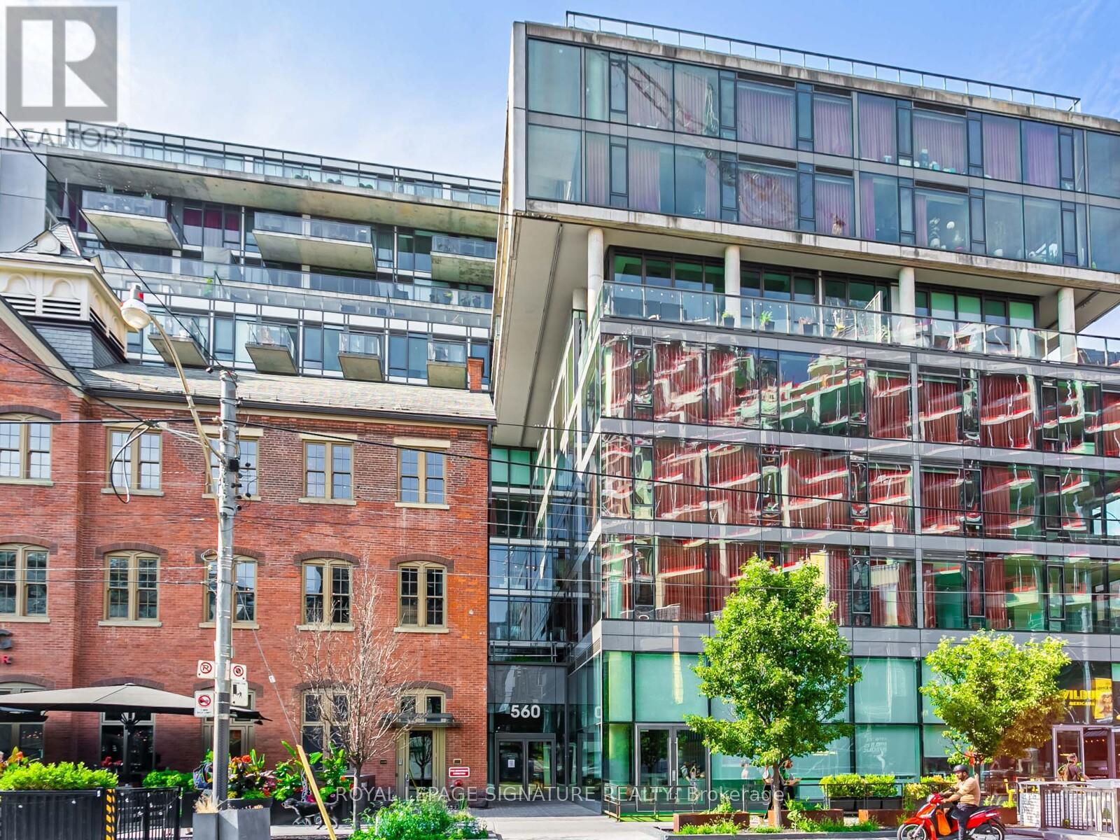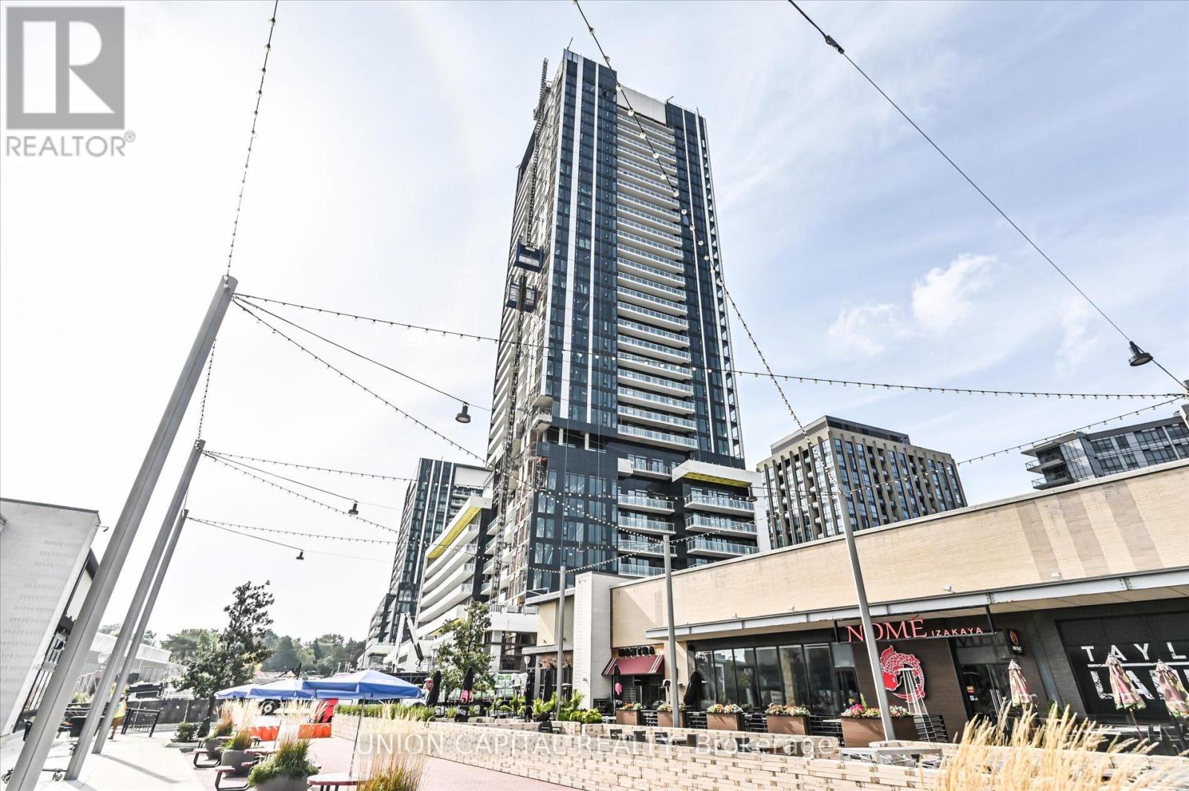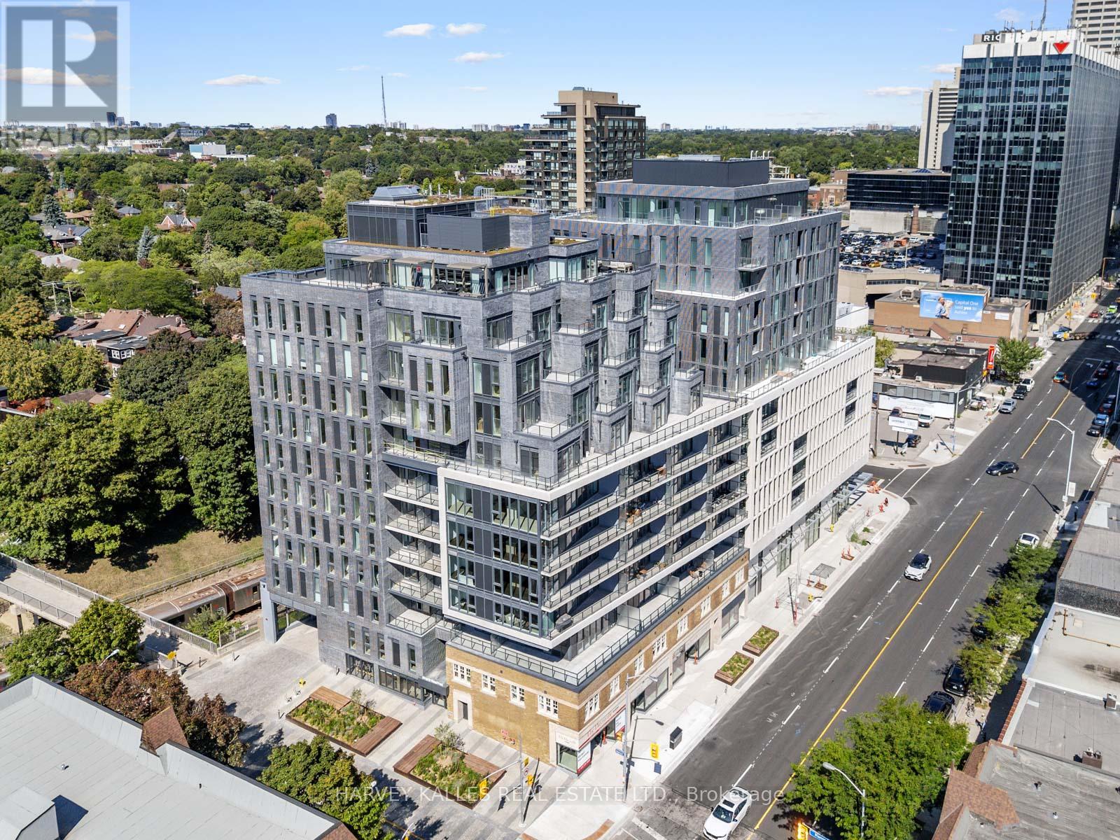109 Norton Avenue
Toronto, Ontario
Looking to live in one of the most sought-after neighborhoods? This beautiful 3-bedroom home offers top-ranked schools, easy access to transportation, and excellent shopping options. The open-concept main living area is perfect for modern living, with two bedrooms upstairs and one on the main floor. The basement features a cozy rec room for extra living space. Outside, enjoy a spacious backyard and patio ideal for entertaining or relaxing. (id:60365)
1909 - 3 Rean Drive
Toronto, Ontario
Discover Modern Elegance in this Unobstructed South West Facing Unit with 1 Spacious Bedroom plus Den, 2 Bathrooms & 1 Balcony. Embrace the 736 sq ft. Urban Convenience Living with 24/7 Concierge Service, Billiards Gym, Indoor Pool & Sauna, Party Room, Ping Pong & Visitor Parking. Situated minutes away from Bayview Village Shopping Centre, YMCA, Loblaws, North York General Hospital, a variety of dining options and esteemed schools. Commuting is a breeze with effortless access to bus stops, Bayview TTC Subway & easy access to Highway 401. Seize the opportunity to make this your new home! (id:60365)
Basement - 397 Vaughan Road
Toronto, Ontario
Humewood-Cedarvale Neighborhood. Renovated 1 Bedroom Basement Apartment!! Has Seperate Entrance And Enjoys A Modern Kitchen, 3 Pc Bath And Spacious Living Area. Ensuite Laundry. Fabulous Light Filled In Each Room. Ttc Just Steps Away. Close To All Amenities, Cedarvale Park. ** This is a linked property.** (id:60365)
2216 - 8 Park Road
Toronto, Ontario
Experience the best of luxury living in this well-maintained 1-bedroom condo at 8 Park Rd, right in the heart of Yorkville. This unit offers an exceptional lifestyle with direct indoor access to everything you need, including the Yonge-Bloor subway station, a GoodLife Fitness, and a vast array of restaurants, groceries, and premium shops. Youll never have to step outside to run errands.The open-concept living and dining area is perfect for entertaining, with floor-to-ceiling windows and a private Juliette balcony that offers stunning south-facing views. The modern kitchen features full-sized appliances and ample counter space. The primary bedroom also features floor-to-ceiling windows and a double closet for plenty of storage. The timeless 4-piece marble bathroom includes a relaxing soaker tub. This all-inclusive unit also has the added convenience of ensuite laundry.Building amenities include a 24-hour concierge and security service, a spacious terrace with BBQ facilities, a party room, a billiards room, and a meeting room. This isn't just a condoit's a gateway to effortless living in one of the city's most desirable neighborhoods. (id:60365)
210 - 65 Spring Garden Avenue
Toronto, Ontario
Classic Modern Unit With a Touch of Elegance - Move-In Ready - No Renovations Needed! Immaculately Kept Expansive Corner Suite With Tons of Natural Light In Willowdale East! 2-Beds + Den, 2-Baths With Over 1,873 Sq Ft Of Living Space With A North-West Facing Balcony, Oakwood Engineering Hardwood, Custom Crown Moulding, Pot Lights & Custom Cabinetry Throughout. Unique Layout With a Den Plus Separate Family Room Offering Dry Bar/Bar Nook & 2 Bay Windows for Additional Living Space. Open Concept Living Room & Dining Room Including Built-In Sound System With 5 Speakers & Control Centre, Wainscotting, Built-In Sideboard For Storage & Medallion For Chandelier Placement. Eat-In Kitchen With Breakfast Area, Custom Cabinetry With Frosted Glass, Stainless Steel Appliances, Marble Countertops & Under-Mount Lighting. Primary Bedroom With Double Door Entry, Custom Built-In Shelving W/ 5 Jewellery Drawers, Walk-Out To Balcony, Expansive Walk-In Closet With Built-In Shelving For Clothes & Shoe Racks, 3pc Ensuite Bathroom With Ceramic Tile, Glass Shower, Built-In Vanity & Linen Closet. Easy Access To 2nd Bedroom With Connecting Door. 2nd Bedroom With Double-Door Closet, Mirrored Wardrobe & Track Lighting. 4pc 2nd Bathroom With Black Ceramic Tile & Swarovski Crystal Hardware On Cabinetry. Separate Laundry Room With Built-In Shelving, Stacked Washer/Dryer Combo & 2nd Fridge. The Lower Unit Offers Convenient Stair Access And Easy Entry. Minutes To Yonge/Sheppard Shopping Centre, Sheppard-Yonge TTC Subway Station, North York Central Library, Parks, Schools & So Much More! Building Amenities Include: 24/7 Security/Concierge, Basketball & Squash Courts, Gym, Locker Room, Pool & Sauna. **1 Parking & 1 Exclusive Locker** **EXTRAS** See Sched D attached for full list of features and upgrades. All included maintenance (Heat, Water, Hydro, AC, Cable TV) with Rogers Ignite cable/internet package. (id:60365)
204 - 661 Huron Street
Toronto, Ontario
1 bedroom apartment in a charming building, available in the heart of the Annex! Separate kitchen with upgraded stainless steel appliances, laminate floors throughout, comfortable living space. Heat, water, and A/C included. Laundry onsite, building retrofitted for high-speed internet. Parking available for $125/month. Pet friendly. Steps away from Dupont TTC station, shops, cafes and restaurants. 5 minute walk to U of T campus and an easy commute to TMU! (id:60365)
13 Balmoral Avenue
Toronto, Ontario
Welcome to 13 Balmoral Avenue, a beautifully renovated semi-detached steps from Yonge St in one of Toronto's most sought-after neighbourhoods. This stunning residence has modern finishes throughout, and offers three spacious bedrooms, including a primary bedroom on the top floor featuring a 5-piece spa-like ensuite, custom walk-in closet and private balcony overlooking the backyard. The home boasts a designer gourmet kitchen with open concept living/dining rooms that are perfect for family space or entertaining! The main level has a walkout to a large balcony with access to the fully fenced backyard oasis in the heart of the city. Other features include higher ceilings throughout, garage access into the house, and a lower level which can be used for multiple purposes, including a recreation room, home office/gym, or a fourth bedroom which includes a built-in murphy bed. The lower level also has a direct walk-out to the tranquil garden/trees and covered stone deck. This property is well designed with a spacious, warm, and bright interior, which boasts pride of ownership throughout. From the beautiful curb appeal and location to all amenities, including public transit, shopping, restaurants, and highways, this property offers it all. So whether you are looking to move into this sought-after neighbourhood as a first-time Buyer, upgrading your property, or downsizing, you don't want to miss this opportunity! (id:60365)
262 Castlefield Avenue
Toronto, Ontario
Discover this exceptional semi-detached home in the heart of Yonge & Eglintonoffering the space and feel of a detached! Featuring a generous eat-in kitchen, updated bathrooms, finished basement, central air, and legal front pad parking. Enjoy a beautifully landscaped lot on a quiet, tree-lined street just steps to the subway, upcoming LRT, Eglinton Park, shops, and top-rated restaurants. A rare find in an unbeatable locationdont miss out! (id:60365)
613 - 120 Varna Drive
Toronto, Ontario
Live where convenience meets lifestyle. This well-designed 2-bedroom, 2-bathroom unit is centrally located and features a sleek layout, modern finishes, and high-end appliances throughout. The open-concept living area is bright and functional, featuring a large balcony with open views - perfect for daily living or entertaining. Both bedrooms are generously sized, providing the flexibility and comfort you need. The building is professionally managed and offers a full suite of modern amenities, including a concierge, fitness center, media room, meeting room, party room, a terrace with BBQs, and visitor parking. Daily errands are easy with a supermarket and convenience store just downstairs. All of this, just steps from Yorkdale Subway Station and Allen Road, with quick access to downtown Toronto and Pearson Airport. Whether you're a first-time buyer, downsizer, or investor, this one checks all the boxes. (id:60365)
418 - 560 King Street W
Toronto, Ontario
Big Loft Energy at Fashion House! Nearly 1000 sq ft of bold, open-concept living in one of King West's most iconic addresses. This oversized loft blends urban edge with soft sophistication - think soaring ceilings, exposed concrete, wide-plank hardwood floors, and a gallery-like layout that's made for entertaining. The sleek chefs kitchen features stone counters, premium appliances, and a generous island that anchors expansive living and dining zones. The king-sized bedroom is tucked away for privacy and boasts a dreamy walk-in closet, while a spacious separate den easily works as a stylish home office or a second bedroom. Underground parking included - a rare luxury in this prime location. Fashion House is beloved for its boutique feel and jaw-dropping rooftop infinity pool overlooking the skyline. Residents enjoy a 24-hour concierge, gym, party room, guest suites, and a lobby with serious red-carpet energy. Steps to The Well, Waterworks Food Hall, Lee, Gusto 101, Buca, the Financial District, Queen West, and the waterfront. This isn't just a loft. Its a lifestyle. Big space. Big style. Big energy. Don't sleep on it - your next chapter starts here. (id:60365)
715 - 50 O'neill Road
Toronto, Ontario
Rodeo Drive Condos, by Lanterra. Located in at the Shops of Don Mills, Steps to The central Town Square, beautiful landscaping, and a Douglas Coupland clock tower surrounded by upscale shops, restaurants, offices, and residences. The newly completed, and never lived-in suite, offers one bedroom with open concept kitchen/dining, and living with walkout to balcony and unobstructed views. Interiors were designed by the award-winning Alessandro Munge. Parking is included in the monthly rent. (id:60365)
410 - 8 Manor Road W
Toronto, Ontario
Welcome to this stunning suite, part of The Residence Collection at The Davisville, a prestigious new mid-rise condo development by The Rockport Group. This thoughtfully designed 2-bedroom, 1-bathroom home boasts 915 square feet of sophisticated interior living space, complemented by a 111 square foot west-facing terrace that offers beautiful residential views. The suite features high ceilings, a premium Miele appliance package, quartz countertops, and walls ideal for showcasing artwork. Pot lights and elegant finishes add to the upscale ambiance, while the bright and airy layout makes it a welcoming retreat. Parking and locker options ensure added convenience. Situated at Yonge and Eglinton, this address places you at the heart of one of Toronto's most vibrant neighbourhoods. Enjoy unparalleled walkability to trendy restaurants, cafes, boutique shops, and entertainment options, as well as easy access to public transit, including the TTC subway and future Eglinton Crosstown LRT. With a perfect walk score, everything you need is just steps away. Experience modern living at its finest at The Davisville!!! (id:60365)













