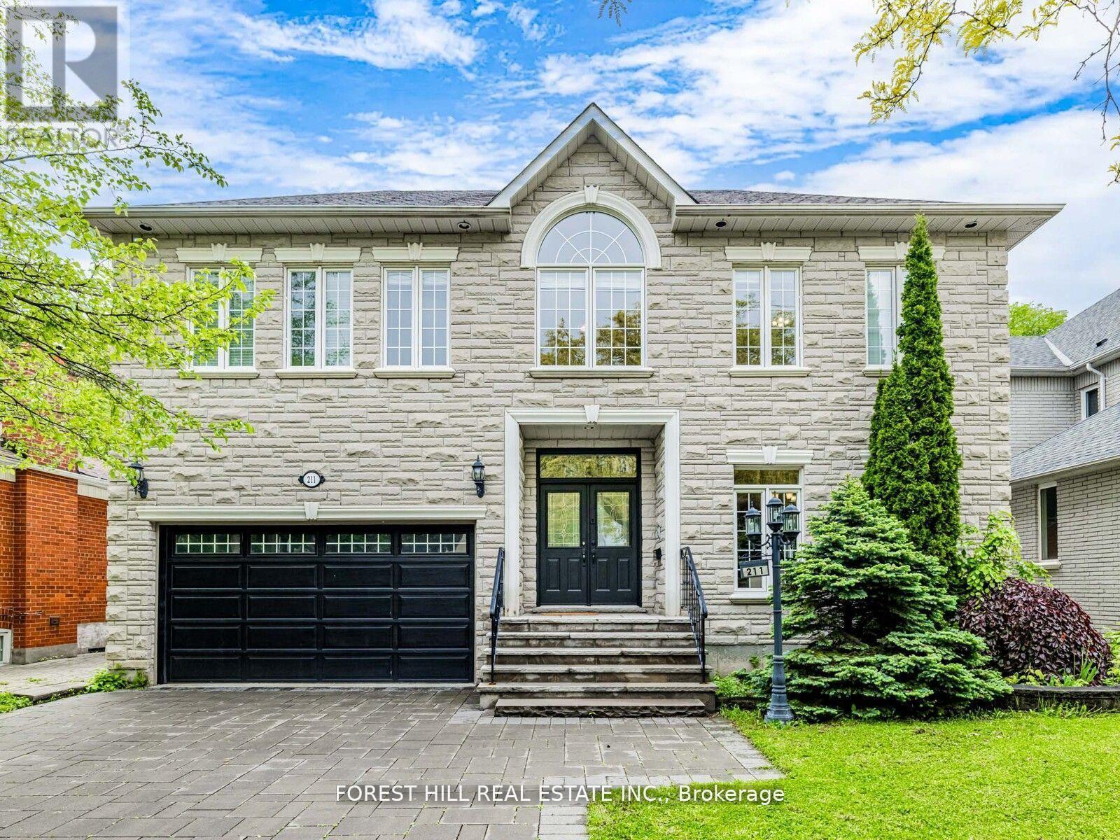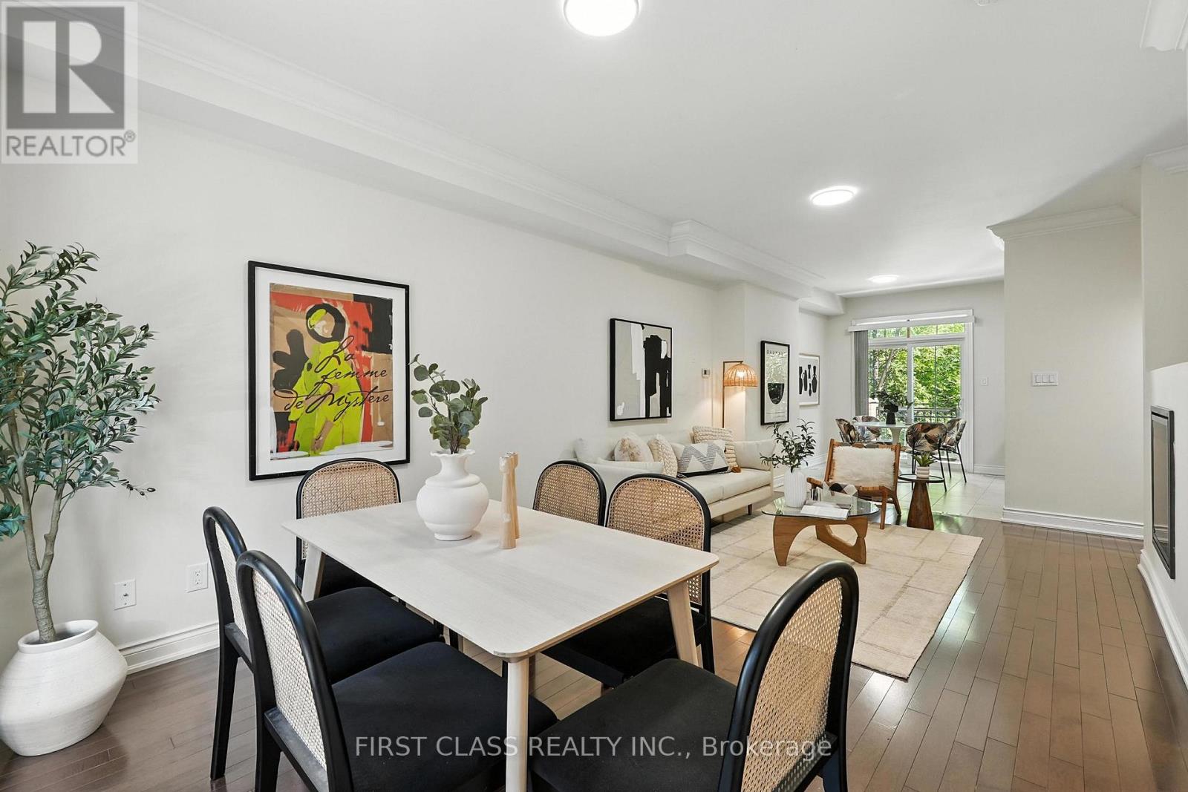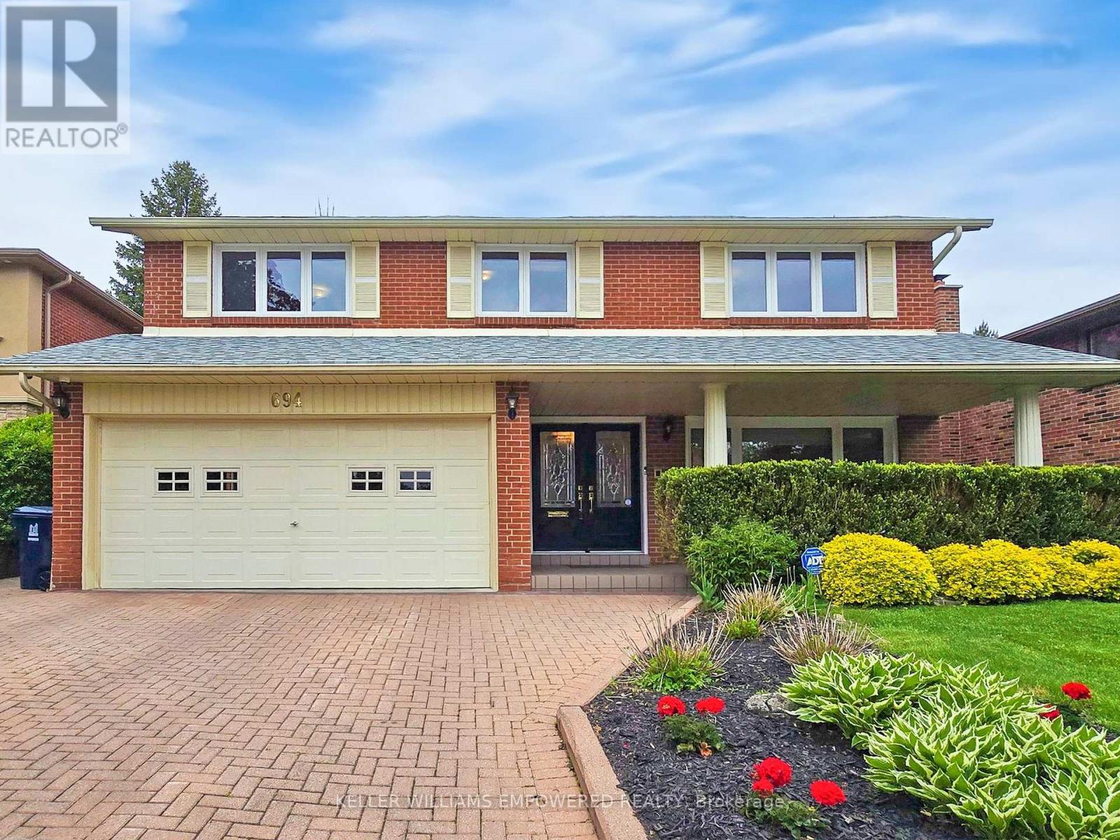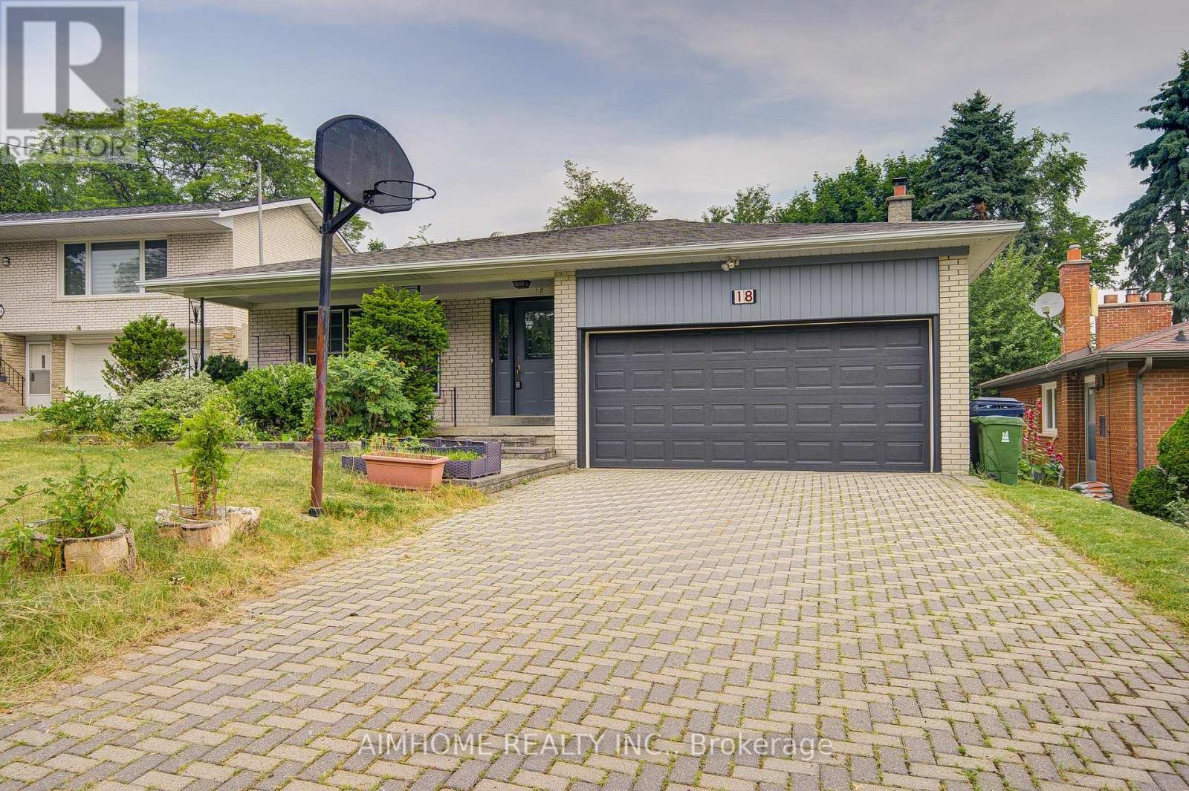211 Byng Avenue
Toronto, Ontario
**Welcoming To This Luxurious 5+1BR offers an exceptional opportunity with 1 of the biggest-pool sized deep lot in the area, 56.08 x 158.79 Feet & to live 1 of the most desirable location in North York. This Charming residence offers a spacious-airy living space with all principal rooms, Apx 4200 sq ft(1st/2nd floors) + fully finished basement as per mpac--open concept with a full walk-out basement, a beautifully maintained and freshly painted, super bright--south exposure, perfect for enjoying natural light year-round and a well-appointed foyer----ideal for entertainers of living/dining rooms. The Family Size of kitchen and breakfast area is ideal for family daily gathering or parties and a breakfast bar/granite island and a grand breakfast area with a walk-out to a beautiful deck. The family room offers a gas fireplace and overlooking deep backyard and sunny-south exposure. A gorgeous skylight floods the upper floor with natural light, very bright atmosphere. The spacious primary bedroom offers a large-south exposure with lots of windows, 6pcs ensuite and large walk-in closet and skylight. Four additional generously sized bedrooms, abundant of natural light and closets. The finished in a walk-up basement is a fantastic bonus space with limestone marble flooring, pot lights, complete with abar/kitchenette, a bedroom, and an expansive recreation room area. Gorgeous private backyard with interlocking stone and deck. This home perfectly blends comfort, style and convenience to all amenities. (id:60365)
23 Slingsby Lane
Toronto, Ontario
Welcome to 23 Slingsby Lane, a rarely offered three-bedroom townhome where each bedroom features its own private ensuite bathroom. This original-owner home is thoughtfully designed and meticulously maintained, offering both comfort and functionality. The bright, south-facing layout fills the interior with natural light, while the sought-after inner unit location ensures privacy and a peaceful setting.The main floor features an open-concept living and dining area with hardwood flooring, seamlessly connecting to a modern kitchen and breakfast area. A walk-out leads to a private, elevated deck that overlooks a landscaped courtyardperfect for outdoor dining or quiet moments.On the second floor, you will find a spacious family room with abundant natural light, a skylight, and a convenient laundry area. The primary suite is a true retreat with a double closet and a spa-like 5-piece ensuite. The rare tandem two-car garage with direct access provides excellent storage and convenience.Located just steps from Finch Subway and GO Station, with bus service at your doorstep, and minutes to highways 401 and 404, this home offers unmatched connectivity. Top-ranked schools, parks, and premier shopping destinations are all within easy reach, making this residence an exceptional opportunity in one of North Yorks most desirable communities. (id:60365)
315 - 29 Singer Court
Toronto, Ontario
Location, Location, Location! Welcome to this bright and spacious 718sq. ft suite with an intelligently designed layout. It is complemented by a huge 112ft balcony. Imagine yourself coming home to this stunning, 1 bedroom,1 den (which is big enough as a 2nd bedroom) condo, enjoying yourself on a huge balcony. This prime Leslie and Sheppard location is perfect for relaxing or entertaining. It comes with one parking and one locker. This modern, open-concept residence features sleek laminate flooring and a contemporary kitchen, complete with stainless steel appliances, granite countertops with an island granite waterfall! It also has a stylish backsplash, perfect for both everyday living and entertaining. Enjoy an array of top-tier amenities including: 24 hour concierge, indoor swimming pool, basketball court, children's playroom, theatre, laundry room and guest suites and visitor parking. Ideally situated near the Leslie TTC bus station and Oriole Go Station. There is easy access to Hwy 401 & DVP. It is close to North York General Hospital, grocery stores, shopping and banks. Everything you need is right at your doorstep. Welcome to your opportunity to live in one of North York's most connected and vibrant communities. (id:60365)
3005 - 16 Bonnycastle Street
Toronto, Ontario
Welcome to the Monde Condo in Toronto's downtown water front by Award-winning developer Great Gulf. 1 Bed+Den W/9FtCeiings. Den Can be A Separated 2nd Bedroom Or Offi ce. Prim Bed W/Walk In Closet. Open Concept Living Room W/ Floor To Ceiling WindowsAnd W/O To Balcony. Steps To Waterfront, Sugar Beach, George Brown College, Loblaws, The Distillery District, And Convenient Access To TheGardiner And The Dvp! (id:60365)
2503 - 15 Queens Quay E
Toronto, Ontario
Lake View! Lake View! Gorgeous Water Front Lake View From All Rooms. 2 Beds, 2 Baths With Huge (205Sqft) Balcony. Close to 700 Sqft Of Interior Living Space With High-End European Kitchen Incld. Bright Condo With Ceiling To Floor Windows And Laminate Floor Throughout. Open Concept Kitchen W/Quartz Countertops & Ceramic Backsplash. Stainless Steel Appliances. (id:60365)
2005 - 21 Widmer Street
Toronto, Ontario
Spacious 1 Bed & 1 Bath Suite With Balcony. Live In The Heart Of The Entertainment District Minutes That's AwayTo St.Andrew's Subway Station. Guest Suite And Visitor's Parking. Amenities Include Great Theater Room, Full Court Gymnasium, Outdoor Sun Deck,Fitness & Yoga Studio, Hot Tub, Steam Room, Bbq Area, Concierge And Bike Storage. (id:60365)
1228 - 460 Adelaide Street E
Toronto, Ontario
Corner One Plus Den at Axiom Condos | Locker Included This sun-filled corner suite at Axiom Phase 2 features a sleek, open-concept layout with south and east exposure, providing natural light all day long. Spacious and smartly designed, it features a den ideal for working from home, a custom kitchen backsplash, and upgraded doors and closets in the foyer and bedroom. The primary bedroom includes a 4-piece ensuite finished with porcelain tile. You're steps to the Distillery District, St. Lawrence Market, TTC, and minutes to the Gardiner + DVP, city living at its most convenient. Premium amenities include a rooftop terrace with BBQs and skyline views, a fitness centre, sauna, party room, yoga space, Wi-Fi lounge with fireplace, pet spa, and more. (id:60365)
694 Conacher Drive
Toronto, Ontario
Welcome Home To 694 Conacher Dr - An Exceptional 2 Storey Solid Family Home Nestled in the prestigious Newtonbrook Community. Bright & Spacious. Very Well Maintained. Lots Of Upgrades; featuring Oak Hardwood Floors All Throughout, Huge Windows, Two Wood Burning Fireplaces, Large Open Concept Living & Dining Rooms With 2 Walk-Outs To The Oasis Of A Backyard Making Indoor/Outdoor Living A Joy. Custom Made Kitchen With Expensive Solid Maple Cabinets, Granite Counters, B/I Stainless Steel Appliances, Tumbled Marble Backsplash With W/out To Pool. KitchenAid Fridge & Dishwasher, Bosch 36 Gas Stove With Hood Vent, Panasonic B/I Microwave & Convection Oven , Maytag B/I Oven, Double Sink By Blanco & German Faucet By Grohe. Fenced Backyard With Large Patio Area & Gazebo And An Inground Concrete Pool To Keep Cool All Summer Long! Which Backs Onto A Green Space With Mature Trees, A Full Size Standard Track & Field And Sled Along The Slope In Winter With Direct Access To Brebeuf High School & St Agnes Elementary School. Main Floor Featuring A Side Room Office Which Can Be Turned Into a 5th Bedroom With Walk-out, Powder Room With Solid Wood Cabinets, Granite Counters & Grohe Faucet. Upper Level Bathroom With Solid Wood Cabinets & Granite Counters. Primary Bdr With Walk-in Closet, 4 Piece Ensuite With Quartz Counters & Grohe Sink & Shower Faucets. Toto Toilets & Bidet On Main & Upper. A Finished 1 Bedroom Walk-up Basement With A large Rec Room, Kitchen (Existing Fridge & stove) & 3 Piece Ensuite. EXTRAS: Roof (June 2017), Fully Fenced Backyard With Gate (2017), Epoxy Paint For Pool (June 2022), Windows & Sliding Doors (2016), Furnace (Nov 2018), LG Washer & Dryer (2024), Renovated Family, Living, Dining & Study Rooms (2017), Alarm System & Monitoring, 4 Security Cameras At Front, Sides & Back Of The House. Inground Concrete Pool Including Shallow & Deep Ends With A Diving Board, Safety Cover To Close, In **As Is Condition** Solid Pine Kitchen Door. Solid Oak Office Door. (id:60365)
40 - 40 Farmstead Road
Toronto, Ontario
Beautifully Maintained Townhome In Sought-After Bayview Mills Community! Backs Onto Kirkwood Park and Tennis Courts. Bright Living Room With Cathedral Ceiling, Oversized Windows (2015) & Walkout To Private Deck With Natural Gas BBQ Hookup. Formal Dining Overlooks Living Area & Treed Backyard. Eat-In Kitchen With Bay Window & Tons Of Natural Light. Spacious Primary Bedroom With 2Pc Ensuite & Walk-In Closet. Two Additional Bedrooms Offer Cozy Retreats. Lower Level Family Room Features Gas Fireplace. New Furnace & Brand New A/C! Maintenance Fees Include: Water, Parking, Building Insurance, Common Elements & Cable Internet. Top-Ranked Schools: Dunlace PS, Windfields MS, York Mills CI & Étienne Brûlé JS. Steps To TTC, Parks, Tennis Courts, Shops & More! Move-In Ready! (id:60365)
18 Colonnade Road
Toronto, Ontario
Step into this beautifully renovated backsplit detached home with a double garage and spacious driveway, perfectly situated in the highly coveted Trail area of North York. Thoughtfully designed with a multi-level layout, this backsplit offers exceptional functionality, creating distinct yet connected living spaces that provide both privacy and flow, ideal for modern family living. The upper floors showcase a stunning renovation with living room, kitchen, four spacious bedrooms and a family room walking out to the backyard, while the lower level features a fully updated 2-bedroom basement apartment complete with a sleek kitchen, stylish bathroom, and a private separate entrance, perfect for extended family or generating rental income. Set on a premium pie-shaped lot, the home boasts a wide, sun-filled backyard an entertainers dream. Surrounded by lush greenery, enjoy direct access to the scenic Upper Don Trail and nearby parks for year-round outdoor enjoyment. Families will love the proximity to top-ranking schools including Lester B. Pearson Elementary, A.Y. Jackson Secondary, and Zion Heights Middle School. Plus, with major shopping centers, plazas, grocery stores, and dining options just minutes away, convenience is always within reach. This is a rare opportunity to own a stylish, versatile, and move-in-ready home in one of Torontos most desirable and family-friendly neighborhoods. (id:60365)
55 Hooyo Terrace
Toronto, Ontario
Welcome to 55 Hooyo Terr, a modern urban oasis with connectivity to the rest of the GTA! A fantastic opportunity to own a BRAND NEW, never lived in unit in a rapidly growing community. This thoughtfully designed 3 level home offers an exceptional blend of style, functionality and comfort. Featuring a Corner Lot with a wrap around balcony with a rear lane 2 car detached garage and a private backyard, this home is perfect for professionals or a budding family looking to plant roots in a new neighbourhood. The Kitchen is modern with full size stainless steel appliances and has a dine in option with it's breakfast bar. The primary bedroom is large with his and her's closets and a 5pc-ensuite bath. Don't miss out on this amazing opportunity. (id:60365)
728 - 38 Iannuzzi Street
Toronto, Ontario
Stylish West-Facing 1+1 Unit with Parking & Locker at Fortune Condos. Welcome to this modern and efficiently designed 1+1 bedroom condo featuring higher ceilings, a highly upgraded kitchen with quartz countertops, stainless steel appliances, and ample storage space. The functional den offers the perfect workspace for professionals or a cozy guest nook.Enjoy sunset views from your west-facing windows in a well-managed building packed with amenities. Includes parking and locker for added convenience.Located just minutes from the Downtown Core, Financial District, King West, Harbourfront, and Liberty Village. Steps to 30-acre park, Billy Bishop Airport, Loblaws, LCBO, Joe Fresh, and a vibrant mix of shops and restaurants.Ideal for urban professionals seeking convenience, style, and connection to Torontos best neighborhoods. (id:60365)













