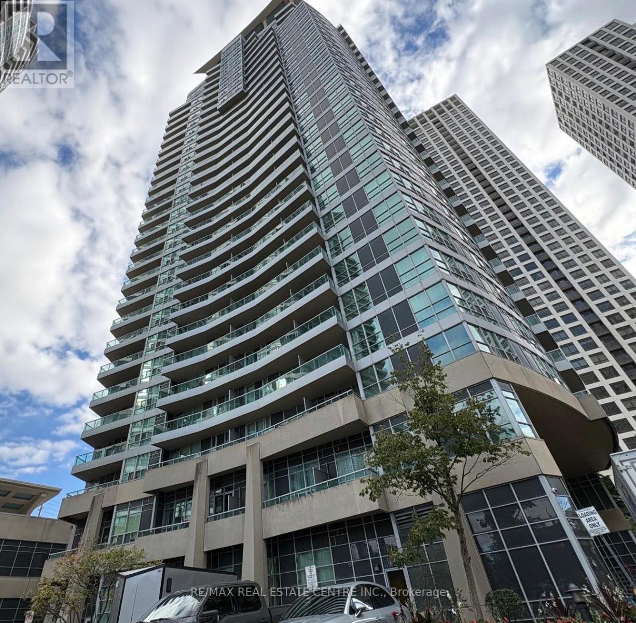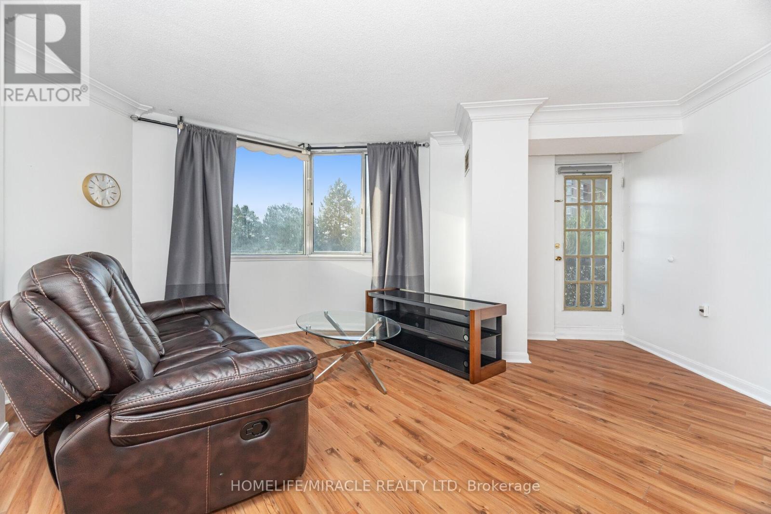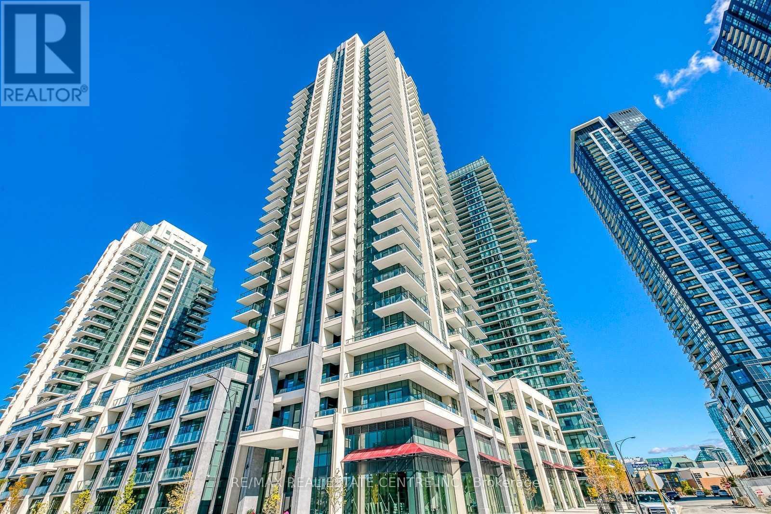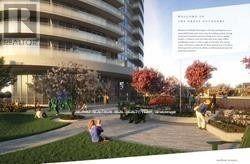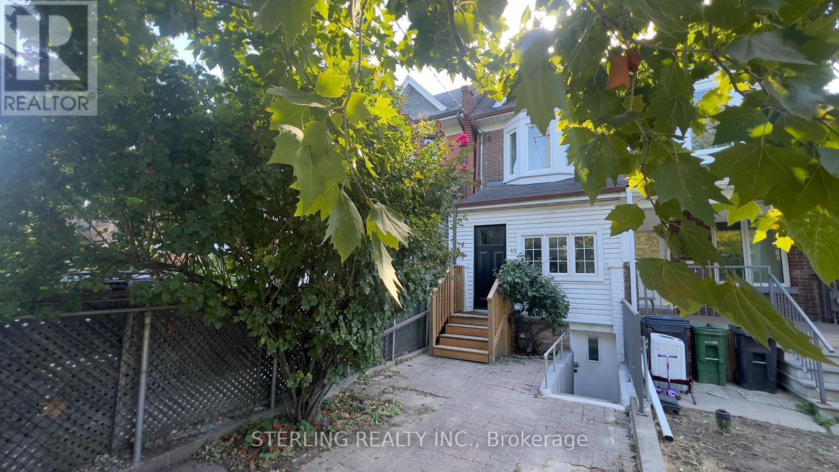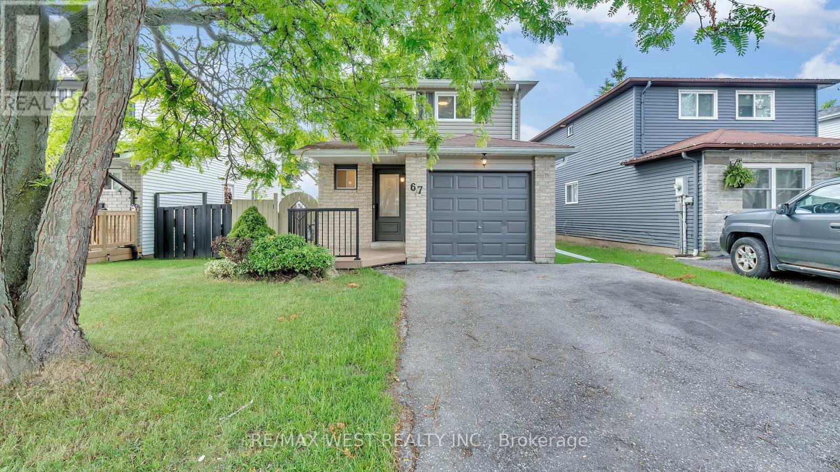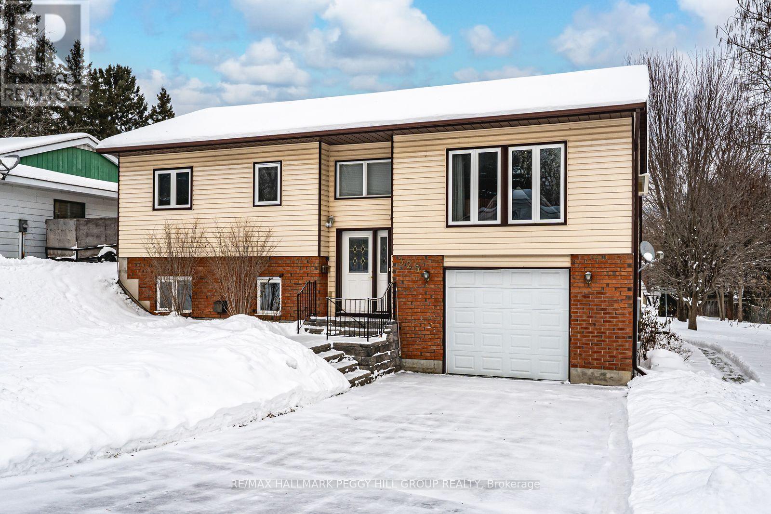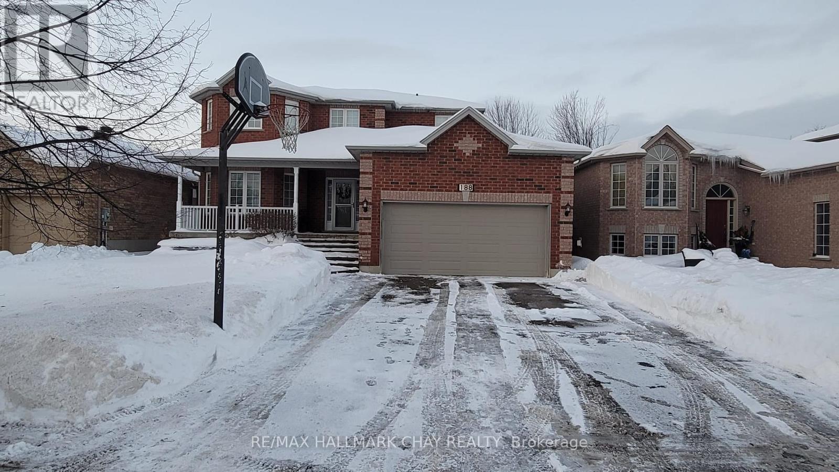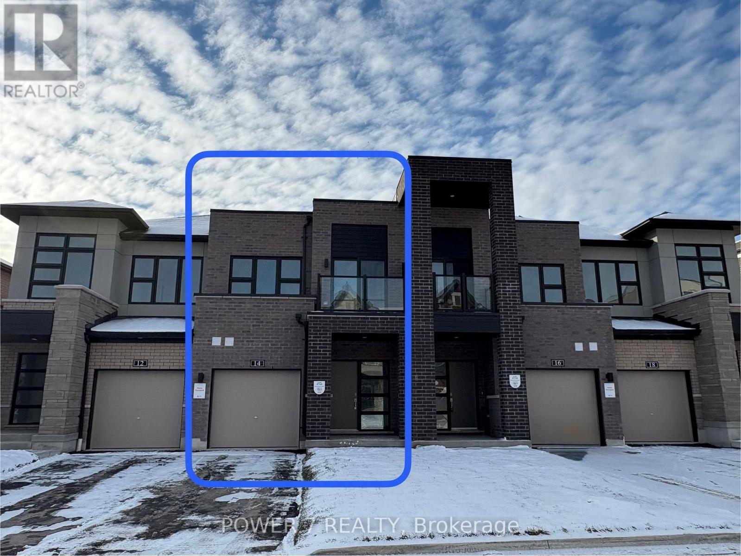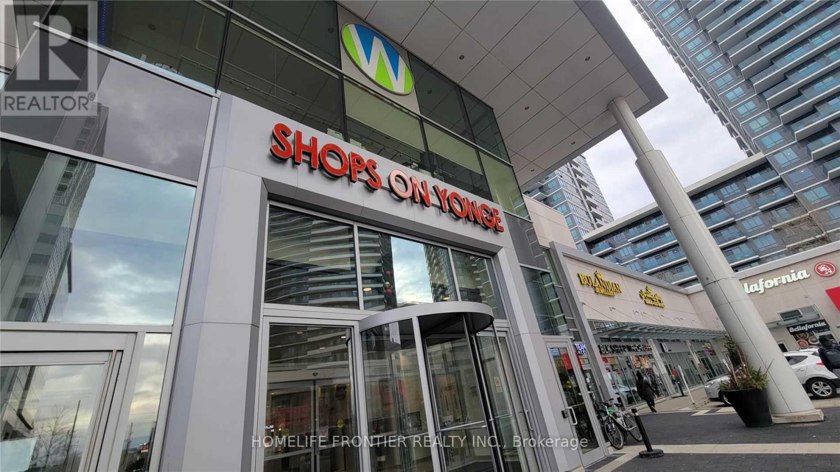1605 - 33 Elm Drive W
Mississauga, Ontario
Welcome to 33 Elm Dr #1605. Discover urban living at its finest in this spacious open concept condo, ideally situated in the heart of Mississauga. Enjoy the convince of the city life with shopping, dinning and entertainment just steps away. Perfect for modern living and entertaining. Large windows that fill the space with sunlight. Stainless steel appliance and ample counter space for your culinary creation. Great amenities; indoor / outdoor pool hot tub, sauna, gym, library, sundeck theater, yoga room, 24 hours concierge/ security, party room ideal for hosting gathering and celebrations and much more. (id:60365)
208 - 236 Albion Road
Toronto, Ontario
Welcome to one of the most spacious 3-bedroom, 2-washroom units in the building, featuring a large balcony and located on the 2nd floor-perfect for families with children or seniors. This bright condo offers plenty of natural light, laminate flooring, ample storage, and ensuite laundry. The building includes 24-hour concierge and security. Conveniently close to TTC transit, highways 401/400/427, schools, and a shopping mall. Don't miss this great opportunity! (id:60365)
31 Gardenia Way
Caledon, Ontario
First time on the market! Lovingly maintained by its original owner, this spacious Valleywood two-storey, all-brick gem is ready for the next family to grow, gather, and make it their own. Offering more than 2,600 sq. ft. above grade, this home delivers exceptional value for buyers seeking size, comfort, and the chance to put their personal touches in one of Caledon's most desirable family neighbourhoods. Inside, you'll find four generous bedrooms and four bathrooms, including a bright primary retreat with a 5-piece ensuite and walk-in closet. The main floor is designed for everyday living and memorable family moments: a formal living and dining room, a separate family room with a cozy gas fireplace, and a large, sun-filled kitchen with a spacious breakfast area that walks out to a big backyard deck, perfect for entertaining or dining al fresco. A main-floor den provides the ideal spot for a home office, homework zone, or library. Need even more room? The finished basement offers a substantial extension of living space, complete with an entertainment area, pool table, and an office nook that would make a great basement bedroom. Set on a quiet street, this home is on a school bus route to well-regarded schools, including the highly sought-after Mayfield Secondary School. Families will love being steps from the local library and a large park with soccer fields and a playground. Enjoy nearby walking trails, shopping, everyday conveniences, and the potential to truly make it your own. A rare opportunity in Valleywood - don't miss it. (id:60365)
427 - 4055 Parkside Village Drive
Mississauga, Ontario
Spacious Corner Unit 2 Bedroom Plus Den Condo In Block Nine of Parkside Village. Wrap Around Balcony. Located In The Heart Of Downtown Mississauga! Close To Square One, Sheridan College, Movie Theatre, Restaurants, Transit Go Bus, Living Arts Centre, Ymca, City Hall, And Library. 24 Hours Security, Media Room, Theatre, Yoga Studio, Exercise Room, Party Room & Many More! (id:60365)
1404 - 30 Gibbs Road
Toronto, Ontario
Luxurious 1 Bedroom + 1 Washroom Condo With Floor To Ceiling Windows & Laminate Flooring Throughout, Granite Counters, Modern Kitchen With Stainless Steel Appliances, Close To Kipling& Islington Subway Station, Hwy 427, Qew & Hwy 401, Amenities Include Exercise Room, Concierge, Gym, Rooftop Deck/Garden & Much More, Retail At Ground Floor. Private Shuttle Service From Lobby To Sherway Grdns & Kipling Transit Hub! (id:60365)
13 Auburn Avenue
Toronto, Ontario
WELCOME to 13 Auburn Avenue, a rare gem in the heart of St. Clair West! This home is more than just a place to live; its a place to grow, connect, and thrive. Don't miss your chance to own this rare offering in one of Toronto's most loved neighborhoods. IT FEATURES a closed-in porch/mudroom, an open kitchen-dining area to enjoy family events, and laundry on the main floor. There are three bedrooms upstairs featuring a large front bedroom and a rear bedroom with a small office space attached. A fully finished basement with kitchen, bathroom, and a studio living space has a separate street-facing entrance and has been leased to tenants in the past but could be converted for use as a nanny suite, parent suite, or recreation space. 13 AUBURN IS a great location for commuting! Its just steps away from a Dufferin bus stop, and close to the St. Clair streetcar, Bloor subway, and future Eglinton crosstown. A laneway garage keeps your vehicle close by and you'll have easy access to the Allen Expressway to the 401, the Gardiner Expressway to the south, and Black Creek Drive/410/401 to the west. ENJOY CITY LIVING with a community feel. The vibrant shops, cafes, and restaurants along St. Clair (like Tre Mari Bakery, Franks Pizza House) are a short walk away. The Loretto College School is across the street and other top rated schools like Hudson College, Regal Public School, and Rawlinson Public School (with French immersion) are all nearby. Earlscourt Park, Joseph J. Piccininni Community Centre, and the Dufferin Library are all in this special neighborhood. Don't miss your chance to own in this highly sought-after community! (id:60365)
67 Corbett Drive
Barrie, Ontario
Beautiful, move-in-ready, detached 2-storey home in a highly sought-after Barrie neighborhood! Featuring 3 spacious bedrooms upstairs and a fully finished basement with a separate entrance, second kitchen, full bathroom, and a bedroom perfect for in-laws, guests, or potential rental income. Enjoy a bright, open-concept main floor with spotlights, laminate flooring throughout (no carpet), and large windows bringing in tons of natural light. The modern kitchen includes a breakfast island and walkout to a fully fenced backyard with mature trees and a large entertaining deck. Located just minutes from RVH Hospital, top-rated schools, Highway 400, downtown Barrie, and Lake Simcoe's beautiful waterfront. This home offers lifestyle, convenience, and opportunity all in one. A must-see! (id:60365)
325 Ouida Street
Tay, Ontario
WALKABLE RAISED BUNGALOW ON AN OVERSIZED LOT WITH A WALKOUT BASEMENT & ROOM TO SHAPE YOUR VISION! Morning coffee after a trail walk, spontaneous beach days and an easy stroll to groceries, the park and the library shape everyday life at 325 Ouida Street, where small-town charm meets everyday ease and room to personalize. Set on a generous 66 x 165 ft partially fenced lot with a sprawling backyard, large deck, patio and garden shed, this raised bungalow offers over 1,700 finished sq ft with a bright, open layout and large windows that pull in beautiful natural light. The kitchen brings warmth and flow with rich wood cabinetry, ample counter space, and a central island opening to the dining area, with a walkout to the back deck for easy indoor-to-outdoor living. The primary bedroom delivers a peaceful retreat with its own walkout, walk-in closet and 4-piece ensuite. Downstairs, the partially finished walkout basement opens the door to in-law capability with a rec room centred around a cozy gas fireplace, a workshop that can easily become another bedroom, plus laundry and storage. An attached 1.5 car garage with double-wide driveway parking adds everyday practicality, while thoughtful extras include an electronic controlled front door lock with intercom, owned water heater, central vac and an ERV and HRV system. Accessibility features enhance the home's versatility even further with an elevator, wide hallways and doors, a modified kitchen and bath counters, a ramp entrance, a roll-in shower, a wheelchair-friendly design, and multiple entrances. This is your chance to take a solid, well-loved Waubaushene #HomeToStay and shape it into something that feels entirely your own, a place where your vision can truly come to life! (id:60365)
Upper - 141 Ardagh Road
Barrie, Ontario
Well-maintained 2 BDR. Apartment on main floor, lots of parking, large back yard, close to schools, hwy. 400. TENANT RESPONSIBLE for 50% ofthe monthly gas bill, separate meters, tenant responsible for their own hydro (id:60365)
188 Pringle Drive
Barrie, Ontario
Looking for a true family home in a quiet, established neighbourhood? This spacious 2-storey Hedburn gem offers the perfect balance of room, comfort, and style. Upstairs, you'll find four generous bedrooms and three bathrooms-making busy mornings much smoother. The professionally finished basement adds a fifth bedroom, a fourth bathroom, and a dedicated kids' zone, giving everyone their own space to relax or play. The main floor is designed for everyday living: an open-concept kitchen seamlessly connects to the living and dining areas, with an additional sitting or office space perfect for work, homework, or quiet downtime. Enjoy morning coffee on the covered front porch, or step out back to a fully fenced yard with an above-ground pool and partial deck-ideal for summer fun. Practical touches include main-floor laundry, a double-car garage with inside entry, and a no-sidewalk lot that allows parking for four vehicles. Fully finished and move-in ready, this home is set in a community-minded neighbourhood where family life just works. (id:60365)
14 Harvey Bunker Crescent
Markham, Ontario
Brand-New Townhome in the Prestigious Angus Glen Community! This stunning 2,040 sq ft Townhome offers 3 spacious bedrooms and 3 bathrooms with 9 ft ceilings on 1st and 2nd flr. Enjoy a bright, open-concept layout with large windows, a functional living area, and a kitchen with plenty of cabinet storage. The Finished Basement adds extra living space for recreation or a home office. Ideally located within walking distance to restaurants, schools, grocery stores, and shopping, and just minutes from the library, Angus Glen Golf Club, community centre, and the highly regarded Pierre Elliott Trudeau High School. *Tenants are responsible for all utilities, tenant insurance and HWT rental fees*. (id:60365)
250 - 7181 Yonge Street
Markham, Ontario
Food Court In "Shops On Yonge" Mall, Great Opportunity To Establish Your Own Business. You Can Set Up Any Kind Of Food Business! Largest Unit in Food Court. Over 300 Retail Shops, Supermarket, Hotel, 4 Residential Condos Of Over 1,200 Units. Mall Is Directly Connected To Residential Condo Towers. **Commercial Hood Installed** (id:60365)

