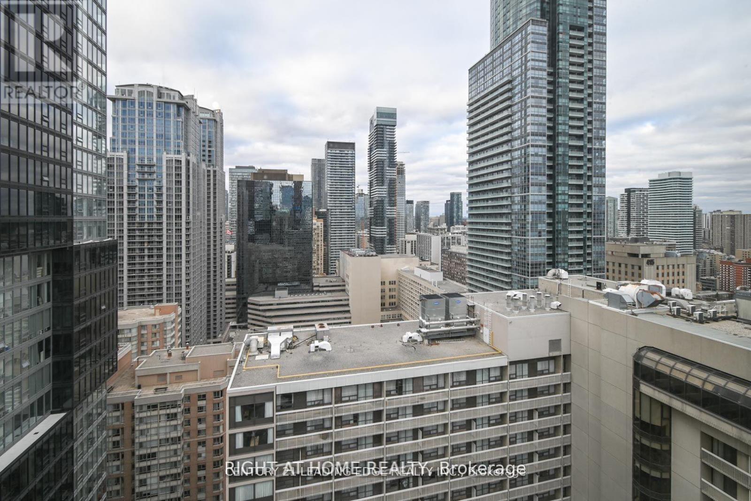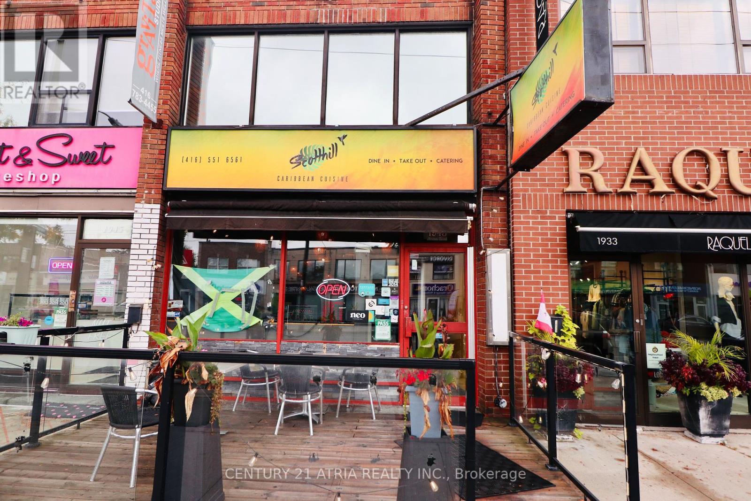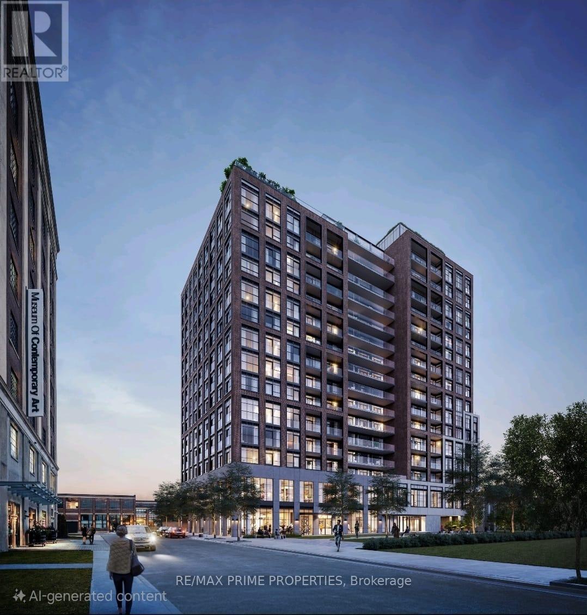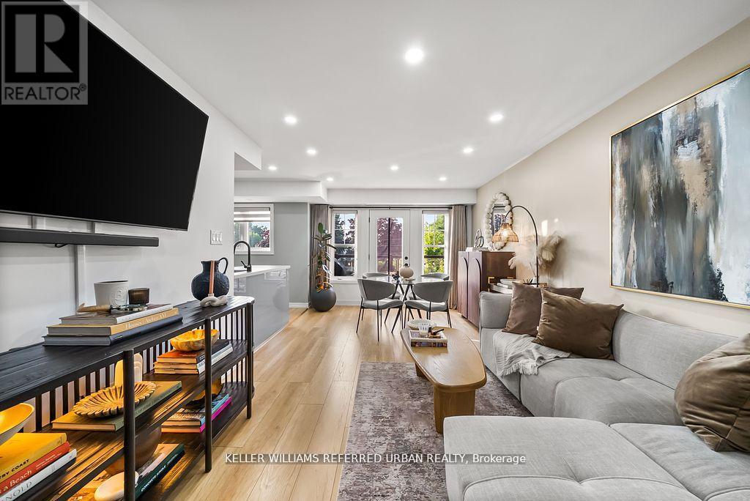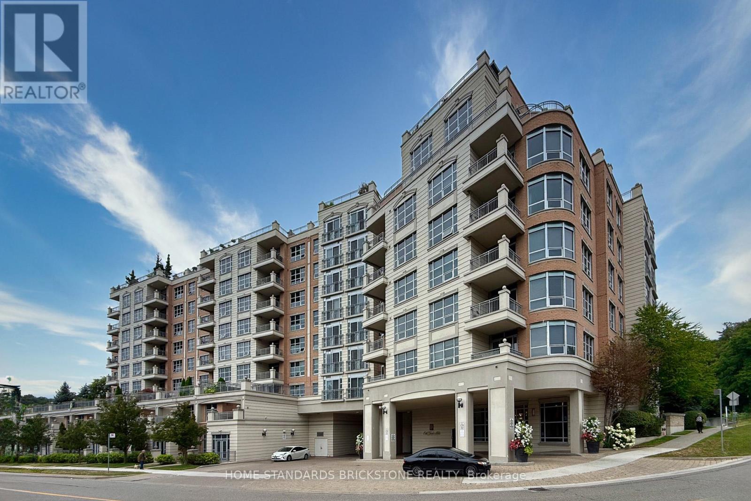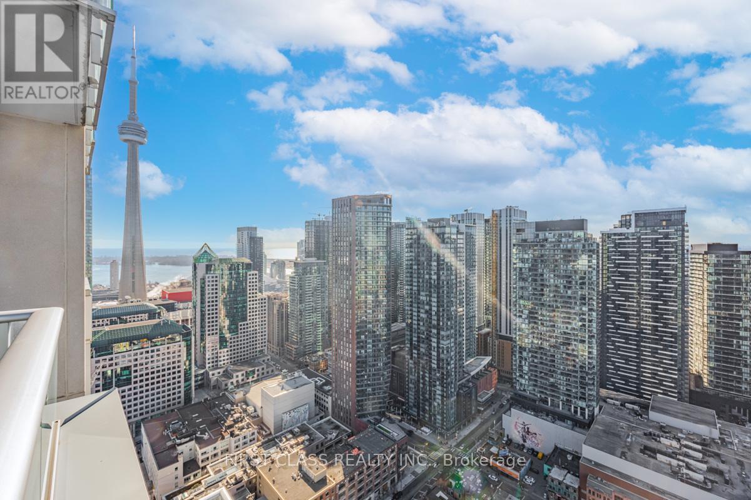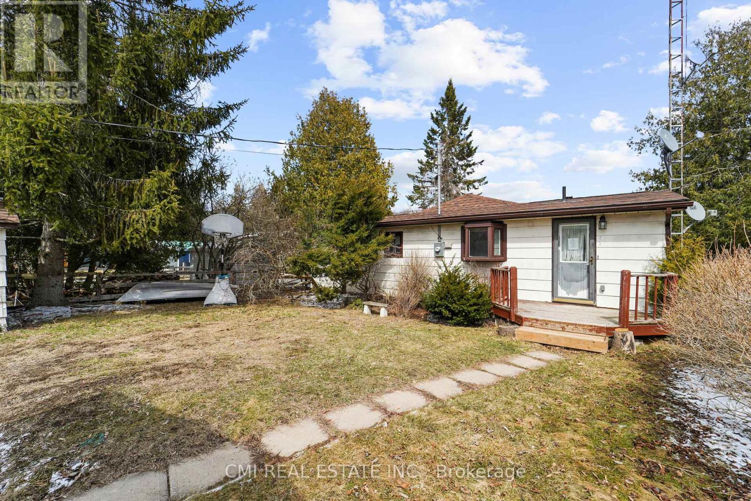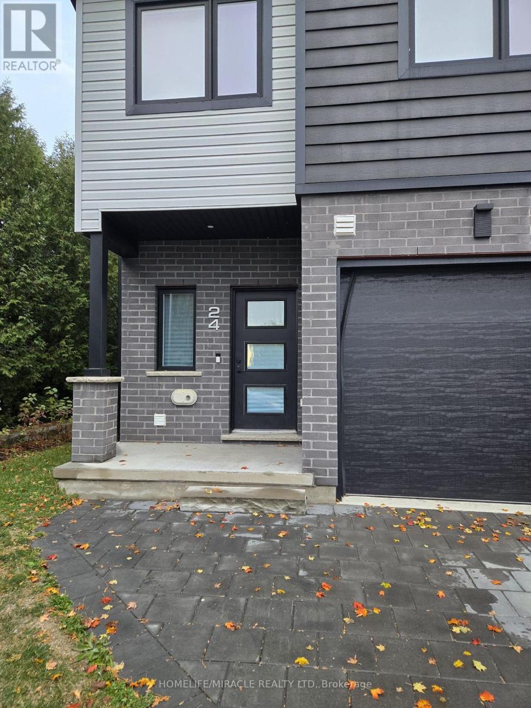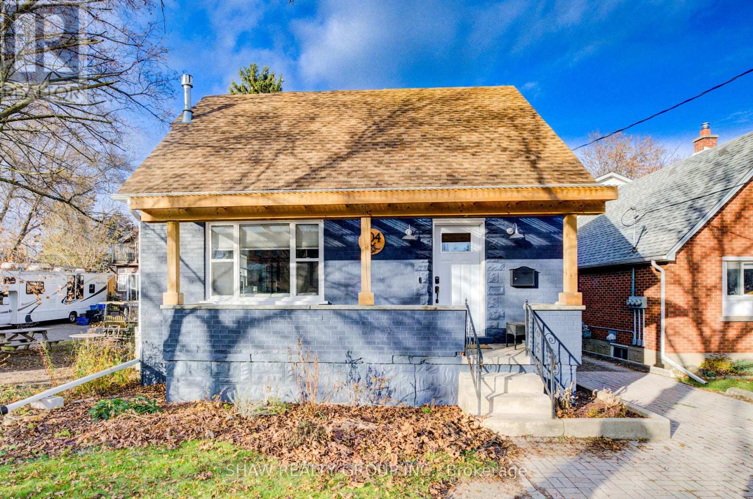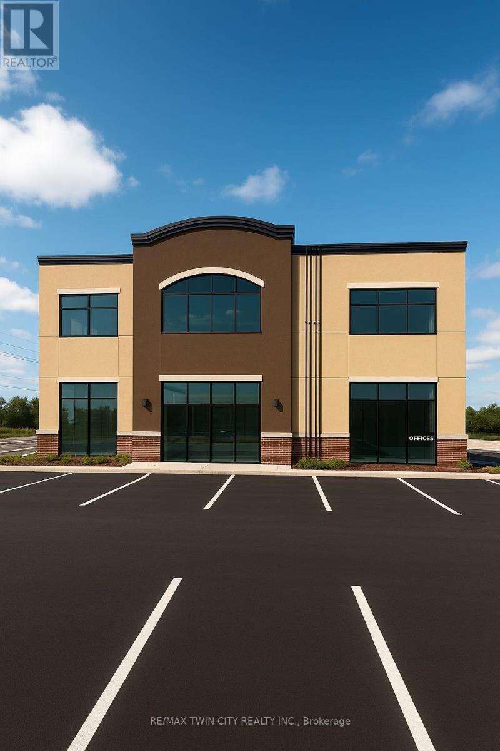3305 - 38 Elm Street
Toronto, Ontario
Downtown Luxury Without the Downtown Price! Bright and stylish sub-penthouse at Minto Plaza offering unbeatable value with all-inclusive maintenance of only $670/month (yes - all utilities included!). Enjoy 608 SF with panoramic skyline views plus the convenience of an exclusive-use locker. Updated appliances (2018), great natural light, and resort-style amenities including gym, indoor pool, rooftop deck and 24-hr concierge. Steps to U of T, TMU, parks, dining, shops & TTC. Come for the view, stay for the value. Secure your downtown lifestyle today! (id:60365)
1943 Avenue Road
Toronto, Ontario
It's time to own your own restaurant on prestigious Avenue Rd! Step into opportunity. This turn key restaurant space in one of Toronto's most upscale and high end traffic areas is ready for you.. Liquor licence included. No waiting it's already approved. Modern equipment, all fairly new and in excellent condition. Prime location with a patio. Avenue Rd is surrounded by Luxury retail, offices and affluent neighbourhoods. Flexible concept, make it your own. Beautiful interior, thoughtfully designed with quality finishes to impress your guests. This is your chance to create your dream dining experience in a location known for high end clientele and constant foot traffic. Also has 2 washrooms and a basement. There are many things included. it comes fully equipped. Minutes from the hwy. patio and 3 parking spots for employees. Plenty of street parking for guests. Lease will be transferred. Grandfathered lease price. This is the sale of the Business not including the Property. (id:60365)
1205 - 3000 Bathurst Street
Toronto, Ontario
Elevate Your Lifestyle in a Sought-After Building. Discover approximately 810 sq. ft. of thoughtfully designed living space in this freshly painted and renovated 1-bedroom plus office, 1-bathroom condo. Move-in ready. Open concept Living/Dining Rooms. The new kitchen features sleek cabinetry and stainless steel appliances, complemented by additional stainless steel appliances in the laundry room. The bathroom has been updated. Modern vinyl flooring throughout brings a fresh, contemporary feel to the entire suite. The spacious layout offers versatility with the option to reimagine the office as an expanded kitchen area. Oversized windows, recently replaced, flood the home with natural light and frame unobstructed city views. The expansive bedroom is equally impressive, with a large picture window and generous closet space. Additional conveniences include ensuite laundry with extra storage, an oversized parking space and a separate locker. This well maintained building has undergone extensive upgrades, including a completed generator project, fresh exterior paint, new landscaping along the north side park area, and new carpets, tiles, and wallpaper currently being installed in the corridors. More enhancements for the common elements are being planned. There is an electric car charging station in the underground parking which is shared with the residents of the neighbouring building. Residents need to open their own account and pay at the station just like any other charging station. Amenities include a 24-hour concierge, Sabbath elevator, visitor parking, fully equipped gym, and sauna. Ideally located steps from TTC, major highways, Lawrence Plaza, shops, restaurants, and parks, this condo offers unmatched value in a prime location. Entrance lobby is undergoing a complete renovation. The current photo of the lobby represents the former lobby. Some photos have been virtually staged. (id:60365)
1219 - 181 Sterling Road
Toronto, Ontario
Welcome to House of Assembly at The Junction Triangle neighborhood of Toronto Located in heart of Sterling Junction, you're in close proximity to cafes, shops, restaurants, parks, TTC, GO UP express. Amenities include 24/7 concierge, yoga studio, fitness centre, rooftop terrace with BBQ's. This spacious 3-bedroom suite offers versatility with floor to ceiling windows, and engineered hardwood flooring throughout, and integrated appliances. This building has a perfect transit score. You're a short walk to the UP express, the Go, the street car, and a subway. Wellness centre with state-of-the-art cardio and weight training equipment, and an adjacent yoga studio. Rooftop terrace with BBQ stations, dining areas as well as a children's play area and dog run. In-suite Washing Machine and Dryer. Includes One Parking Spot! Tenant Pays for All Utilities (id:60365)
2318 - 35 Hollywood Avenue
Toronto, Ontario
Must-See Pearl Condo in the Heart of North York. Stunning 2-bedroom unit with one of the best layouts in the building! Bright and spacious split-bedroom design, perfect for comfortable living. Includes: 1 parking + 1 locker. Fully renovated: brand-new kitchen with new appliances; new engineered hardwood floors; fresh paint; new bathroom vanity. Low maintenance fee - includes water, heating, and A/C. Convenient location - Steps to the subway, grocery stores, and top-rated restaurants. Great Building Amenities - Indoor Pool, Sauna, Exercise Room, 24 Hrs Concierge, and ample visitor parking. Whatever you need, its right at your doorstep! (id:60365)
14 - 2335 Sheppard Avenue W
Toronto, Ontario
Modern 2-Storey Townhome Condo | The Brownstones at Westown | Turn-Key & Stylish | 1,016 Sq Ft Bright, Modern and tastefully fully upgraded 2-bedroom, 2-bath residence featuring a kitchen with quartz counters, designer stainless-steel appliances, and a breakfast bar overlooking a spacious open-concept living and dining area with walk-out to a private terrace, perfect for gatherings. Includes parking and locker. Low maintenance fees (~$345/mo.) cover common elements, snow removal, and landscaping. Enjoy over 1,000 sq ft of space and privacy, exceptional value compared to downtown condos. Pet-friendly community with low fees, excellent transit access, and proximity to York University, Humber College, major highways, parks, and shopping. Ideal for first-time buyers or investors seeking strong rental demand in a newer, well-managed complex. (id:60365)
310 - 10 Old York Mills Road
Toronto, Ontario
Prestigious Tridel luxury condo in Torontos exclusive Hoggs Hollow, surrounded by nature-filled views, rolling hills, and the West Don River, a true resort-style setting in the city. Approximately 1,320 sq.ft. with high ceilings, 2 owned parking spaces, large locker, and a den that can be a 3rd bedroom. Spacious primary suite with walk-in closet, ensuite, and large picture window. Eat-in kitchen with granite counters and Stainless Steel Appliances. Beautifully landscaped grounds with outdoor pool, excellent facilities, and 24-hour concierge. Steps to York Mills Subway, minutes to Hwy 401, golf courses, top schools, shops, and restaurants. (id:60365)
4104 - 30 Nelson Street
Toronto, Ontario
Welcome To Studio 2 Lower Penthouse Suite. Spacious 2B+Den With Open Concept Kitchen/Living/Dining Layout With Split Bedrooms. 2 Large Terraces With City Skyline Views. Located In The Heart Of The DT Toronto. Steps to University Ave., St. Andrew Subway and U of T. Surrounded By The Best Restaurants, Theaters, Shopping, Sporting Events And Attractions That Toronto Has To Offer. A 100 Walking Score! Stunning Gourmet Kitchen With Built In Miele Appliances. Great Facilities including Rooftop Deck, Party Room, Meeting Room, Rec. Room, Gym, Sauna, Games Rm and Guest Suites and More. (id:60365)
222 Centennial Lane
Trent Hills, Ontario
WATERFRONT! Located right off ON-30 w/ quick access to Hwy 7 on the calm shores of Trent River offering breath-taking water-views! Enjoy canoeing, boating, kayaking, swimming, & much more! *70ft waterfrontage* Appreciate the convenience of municipally maintained road including garbage pickup while still having the privacy of a private road. Charming rustic 4-season cottage on a budget! Detached garage/workshop & driveway offers ample parking for RVs, cars, & other toys. Separate shed provides storage. Step past the bright foyer into the dining room w/ bay window. Sun-filled great room w/ cozy propane stove presents expansive views of the water W/O to rear deck. Main lvl complete w/ 2 spacious bedrooms & 1-4pc bath ideal for growing families Your Home away from Home! Fenced backyard provides a secure space for pets. Take in the gorgeous calm water views while lounging on the deck. Plenty of room for a hot tub. Access for docking available. Explore everything Trent River has to offer numerous islands, resorts, & connection to Seymour Lake for buyers looking to fish. (id:60365)
24 - 3557 Colonel Talbot Road
London South, Ontario
Welcome to a modern one-bedroom basement suite! It is most suitable for individual or couples and located in a quiet residential neighbourhood. The unit is with a modern kitchen, appliances and moderate cabinet spaces. The bathroom is three-piece and the unit has its own laundry. (id:60365)
Basement - 604 Guelph Street
Kitchener, Ontario
Updated lower level unit in Uptown Waterloo. This furnished home offers everything a new family or young professionals could need. It includes two surface parking spots, free high-speed internet, large windows that bring in plenty of natural light, private entrances, and a clean, modern finish. The pot lights brighten the space and add to the fresh look. Enjoy a spacious open kitchen with a dishwasher, strong water pressure, and plenty of beautiful counter space for any chef to cook up a storm. The home also comes with a private laundry area. This isn't your typical lower level, it's a space where you can grow and enjoy real peace of mind. (id:60365)

