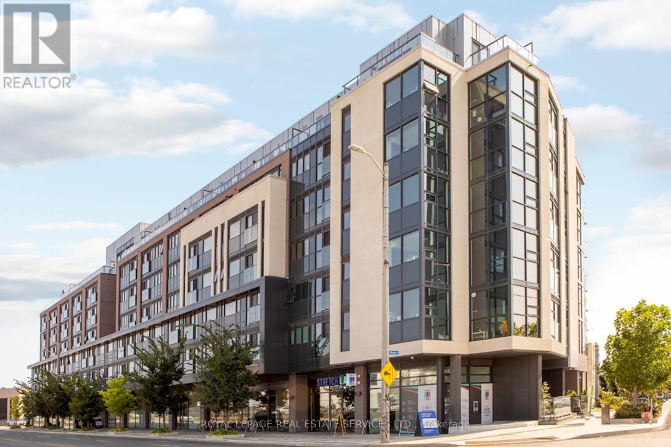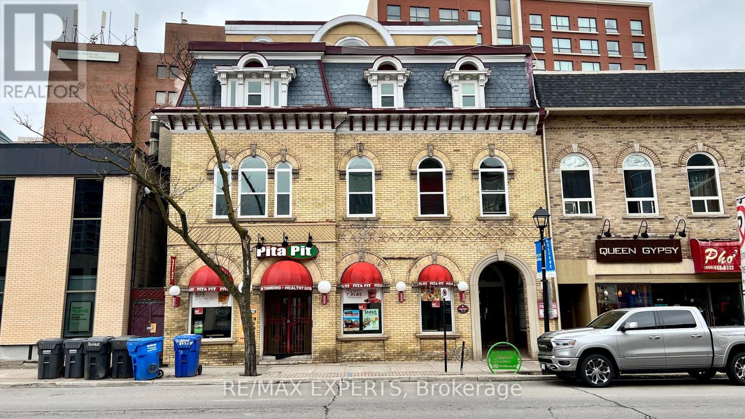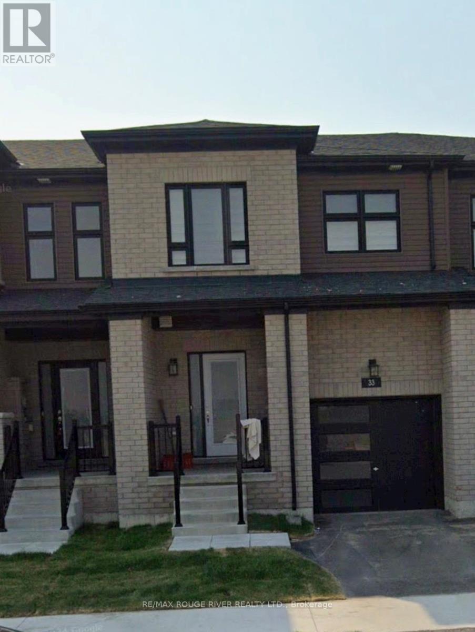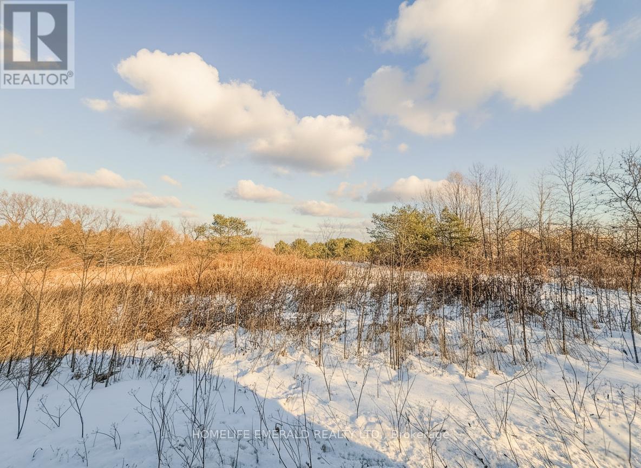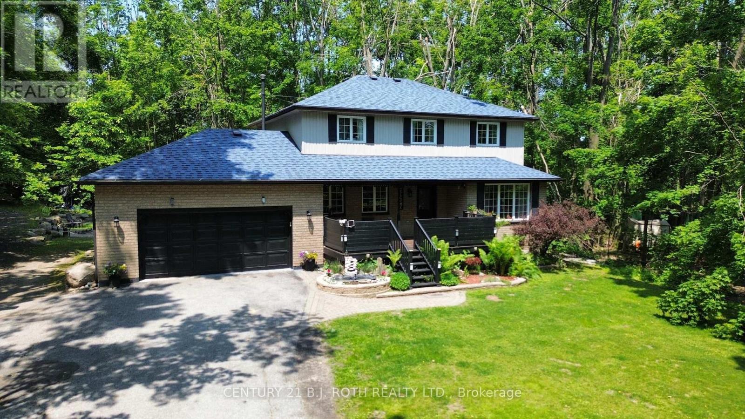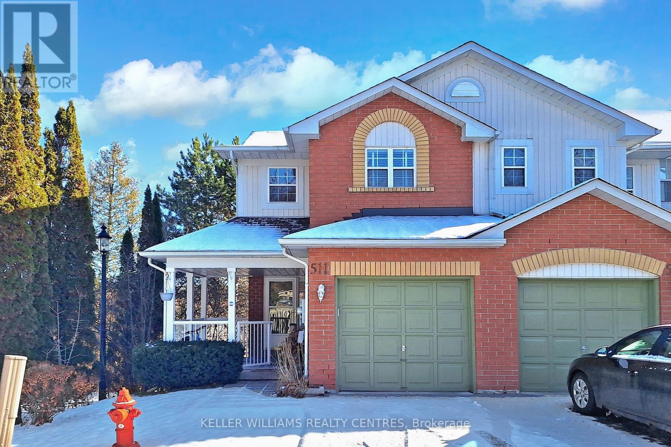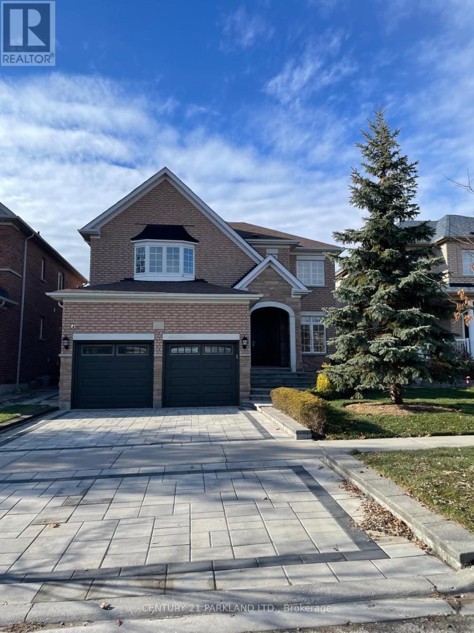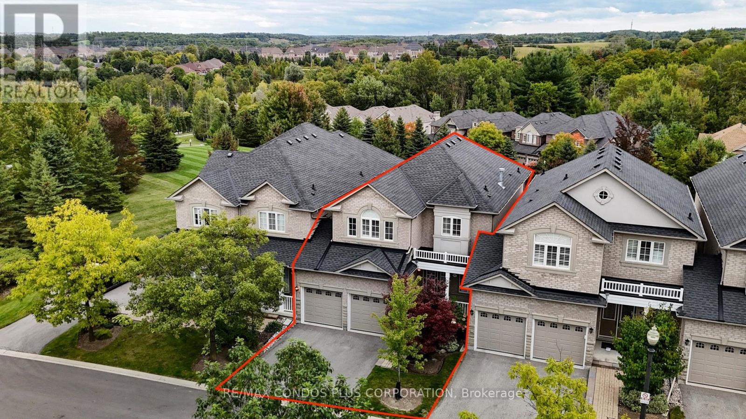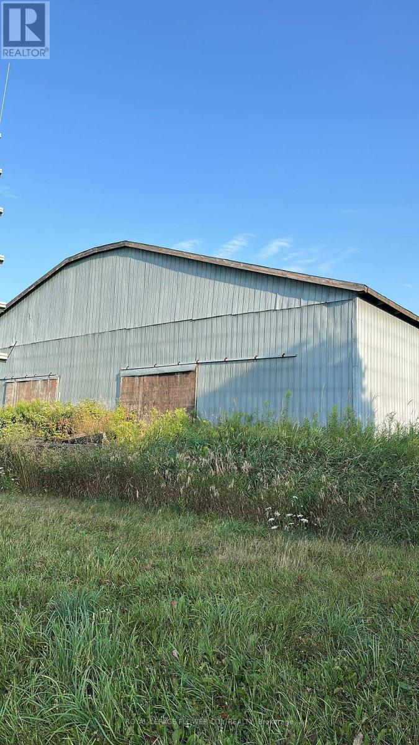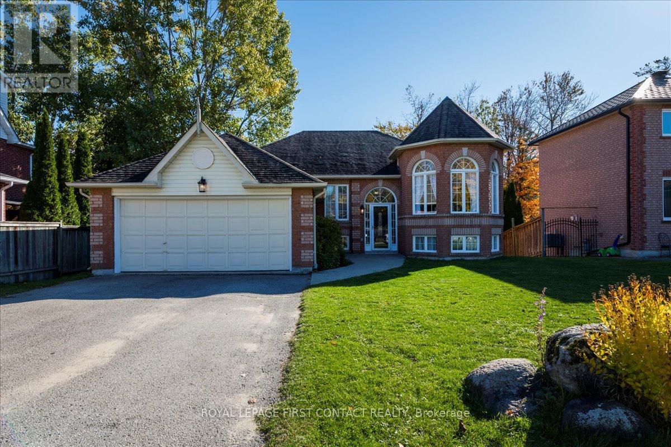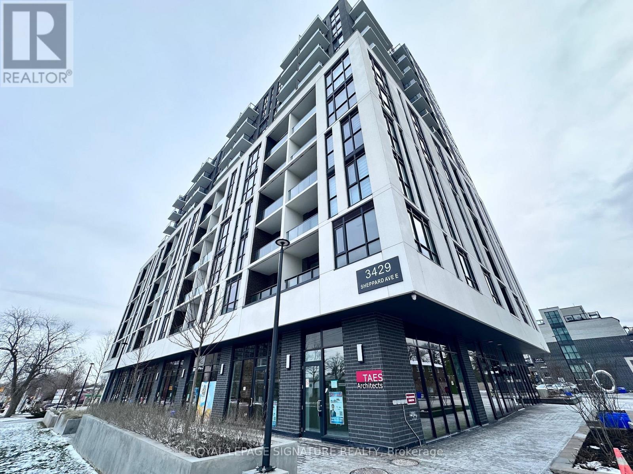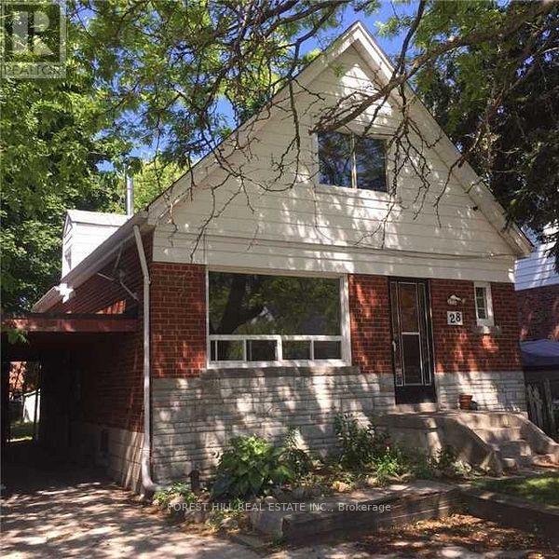308 - 3385 Dundas Street W
Toronto, Ontario
Bright, Airy & Full of Charm! Stunning 2-bedroom suite where light, space, and style come together seamlessly. Soak in breathtaking sunsets with unobstructed north and west views that fill the home with golden hour magic. The open-concept living and dining area is flooded with natural light, thanks to floor-to-ceiling windows. The thoughtfully tucked-away kitchen is bright and functional-ideal for cooking while still being part of the conversation. Nestled between Bloor West Village and The Junction, this unbeatable location offers the perfect blend of urban vibrancy and neighbourhood charm. Enjoy easy access to boutique shops, local markets, cafes, and tree-lined streets, all just steps from your door. This pet-friendly building welcomes your furry companions and boasts top-notch amenities, including a fitness centre, pet spa, party room, business centre, and outdoor patio. Lease includes FREE hi-speed internet. Parking available to rent. Tenant is responsible for hydro and water. (id:60365)
101 - 8 Main Street S
Brampton, Ontario
Welcome to 8 Main Street South, this One Bedroom + Den apartment is situated in Downtown Brampton's Excellent Location! Beautiful Laminate Flooring Throughout with Arched Windows and an Open Concept Floor Plan. Walking Distance to Many Local Amenities, Shopping, Transit And Major Highways. There is always something going on at Downtown Garden Square, Catch A Show At Rose Theatre, or take a stroll through Gage Park and a skate during winter months! Please note there is no available parking in this building. Thank you. (id:60365)
33 Turnberry Lane
Barrie, Ontario
Step into this bright, modern townhouse with an open-concept eat-in kitchen, stainless steel appliances, and a walk-out to the backyard-perfect for entertaining. Sun-filled rooms throughout, including 3 spacious bedrooms and upstairs laundry. The primary suite features a large walk-in closet and a 4-piece ensuite. Enjoy 2 parking spots and an unbeatable location near the GO Station, Hwy 400, schools, parks, shopping, transit, restaurants. (id:60365)
9829 10 County Road
Clearview, Ontario
*Premium 1.8-Acre Building Lot* Discover the perfect location for your custom dream home on this beautifully treed 1.797 acre property with approx 142 ft of frontage & 555 ft of depth. This piece of land provides exceptional privacy & natural beauty, surrounded by mature trees & tranquil surroundings. Building permit available upon application to the proper authorities. This is an ideal opportunity for a discerning builder or homeowner seeking a beautiful country setting while still being within minutes to amenities & 20 minutes to HWY 400. (id:60365)
53 Slalom Drive
Oro-Medonte, Ontario
PRICED TO SELL! Welcome to 53 Slalom Rd in the serene community of Moonstone! This stunning property spans just under an acre, offering a uniquely pie-shaped lot that provides privacy and picturesque surroundings. The long, inviting driveway leads you to a spacious, level yard cleared and ready for family gatherings, garden projects, or outdoor relaxation, with mature trees creating complete privacy around the home. Step inside to discover a thoughtfully designed main floor. At the front, an inviting office or formal family room with a cozy gas fireplace sets a warm tone, while a generously sized living room offers a perfect space for entertaining or unwinding. The back of the home features an open kitchen and dining area, a convenient powder room, and a mudroom with main-floor laundry. This area leads directly to the oversized two-car garage, which includes ample storage space for all your needs. Upstairs, you'll find three spacious bedrooms and two full bathrooms. The primary bedroom is a true retreat, complete with a private walkout deck where you can enjoy peaceful morning coffee or stargazing at night. The finished basement extends your living space, with an additional bedroom featuring a second gas fireplace, ample storage, and a workshop equipped with 220-volt power perfect for hobbyists or DIY enthusiasts. This family-friendly location offers tranquility without sacrificing convenience. A quick 10-minute drive takes you to Coldwater Village, with its full range of amenities including grocery stores, a hardware store, local shopping, and a recreation centre. Plus, you're under 30 minutes from both Orillia and Barrie, making it ideal for commuters or those seeking a balance between quiet living and city access. If you're looking for a private, spacious home with easy access to urban conveniences, 53 Slalom Rd could be your perfect fit! Sellers are very motivated, bring your best offer! (id:60365)
511 Winkworth Court
Newmarket, Ontario
Spacious End Unit Townhome In prime Newmarket Neighbourhood Close To Shopping, Transit and Amenities. No Neighbours on one side or directly behind. Open Concept Living and Dining Area with Gas Fireplace and Walk-Out to Large Deck overlooking Greenspace. Kitchen with Breakfast Bar and Stainless Steel Appliances. Finished Walkout Basement with lots of natural Light and updated 3 piece Bathroom. (id:60365)
185 Jefferson Forest Drive
Richmond Hill, Ontario
A Rare Opportunity to Rent a Beautiful Executive Home in the Sought-After Jefferson Community! Significant Updates, and Attention to Detail Throughout! This Home has 4 + 1 Bedrooms & 4 Bathrooms. House Is Spotless, Offers More Than 4,000 Square Feet of Total Living Space (Including Basement). The Main Floor Features a 9-Ft Ceiling, a Library, a Spacious Foyer, and a Stunning Double-Height Family Room with a 17-Foot Atrium and Fireplace. Hardwood Floors Throughout! The Kitchen Has Plenty of Cabinetry and Granite Counters! The Bathrooms are Recently Renovated. The Entire Home Has Just Been Painted, and the Basement is a Standout with a Wet Bar, Pot Lights, a Huge Recreation Area and a Bedroom. Remarkable Curb Appeal, Professional Landscaping for Summer Entertaining. This Home Truly Has It All. Close to Jefferson Forest Trails, Parks, Highly Ranked Schools & Other Nearby Amenities! (id:60365)
81 Stonecliffe Crescent
Aurora, Ontario
Welcome to Stonebridge, one of Auroras most exclusive gated communities. Feels like a detached home - connected only by the double garage with no shared living walls. This luxurious 3+1 bedroom, 3.5 bathroom townhome is beautifully maintained, freshly painted home is move-in ready. A bright, open-concept layout with a soaring 18-foot ceiling living room, filling the home with natural light. The dining area walks out to a private backyard with wide open green views. The custom gourmet kitchen boasts granite countertops, breakfast bar, stainless steel appliances, and generous pantry space.Spacious primary bedroom includes a 5-piece ensuite and private balcony overlooking serene greenery. All bedrooms are well-sized for comfortable living. The fully finished basement offers a large recreation room, 4-piece bath, and an additional bedroom for guests or extended family.Enjoy the security and exclusivity of a gated community, surrounded by ravine, forest, and golf course with miles of walking trails, all just minutes to Hwy 404, Aurora GO Station, and shopping. (id:60365)
Shed 2 - 7076 5th Side Road N
Innisfil, Ontario
Rare 8,000 Sq. Ft. Open Industrial Shed for Lease Prime Innisfil Location Just Minutes from Hwy 400An excellent opportunity to lease a spacious 8,000 square foot open-concept industrial metal building, ideally situated just 1.4 km from Highway 400. This versatile and well-maintained structure offers clear, unobstructed space with no office buildout or internal divisions, making it perfect for businesses seeking wide-open flexibility for storage or light industrial use.The building features high ceilings (approximately 1416 ft. clear height), large drive-in access, and ample outdoor room for parking, loading, and maneuvering large vehicles or equipment. The structure is located on a farm property in a peaceful yet highly accessible part of Innisfil, offering a secure environment for contractors, tradespeople, agricultural operators, or small industrial users.This space is ideal for storing vehicles, construction or farm machinery, tools, raw materials, or general inventory. With no internal office space, tenants can fully utilize the entire building footprint for their operational needs.Immediate possession is available, and flexible lease terms can be arranged to suit your timeline. Don't miss this opportunity to secure affordable, large-format industrial space in a growing and conveniently located area of Innisfil. (id:60365)
701 Happy Vale Drive E
Innisfil, Ontario
I am pleased to present to you an exceptional real estate opportunity: a turn-key all-brick family home located just steps from the beautiful Innisfil Beach, offering easy access to great beaches and a boat ramp Accessing Lake Simcoe. This spacious and bright raised bungalow is ideally situated within walking distance to the lake and mere minutes from schools, shopping centers, golf courses, YMCA, and scenic trails. The home boasts a large family-size kitchen that opens directly onto an expansive deck, perfect for entertaining guests while overlooking a south-facing fenced yard complete with fire pit. The updated main floor features a modern4-piece bathroom and a private primary bedroom, and a 3 sided gas fireplace between living room and dining room providing comfort and convenience for your family. Additionally, the fully finished basement includes, Recreation room, bedroom, 4-piece bath, and a gas fireplace, all basement windows are large, providing lots of natural light. There is great potential for a two-bedroom basement apartment, accessible through its own separate entrance, offering versatility for extended family living or rental income. This residence combines the charm of a brick bungalow with contemporary updates and an ideal location near the lake and community amenities. It represents a fantastic opportunity for those seeking a move-in-ready home in a vibrant neighbourhood. (id:60365)
B312 - 3429 Sheppard Avenue E
Toronto, Ontario
Stunning new 3 bed 2-bath condo, located at Warden and Sheppard. This home offers modern living with an open and spacious floor plan, featuring floor-to-ceiling windows that flood the unit with natural light. Perfect for families or anyone looking for extra space. The two full bathrooms are beautifully designed, offering both style and functionality. The kitchen boasts sleek countertops, stainless steel appliances, and ample storage. Enjoy the convenience of being just steps away from TTC and short drive to Don Mills Station, 404 and 401. Explore nearby parks, restaurants, shops, and Seneca College. 1 Parking and 1 Locker included. (id:60365)
28 Harris Park Drive
Toronto, Ontario
Welcome to 28 Harris Park Drive. This 4 Bedroom, 2 Bedroom home is is available for lease. Located on a family friendly street, close proximity to good schools and transit, it's a great family home. With Lots of parking and use of a large backyard, this home is great for a family looking to live in the area. Two bedrooms on the main floor and two bedrooms on the second floor. No smoking of any kind allowed in the premises. (id:60365)

