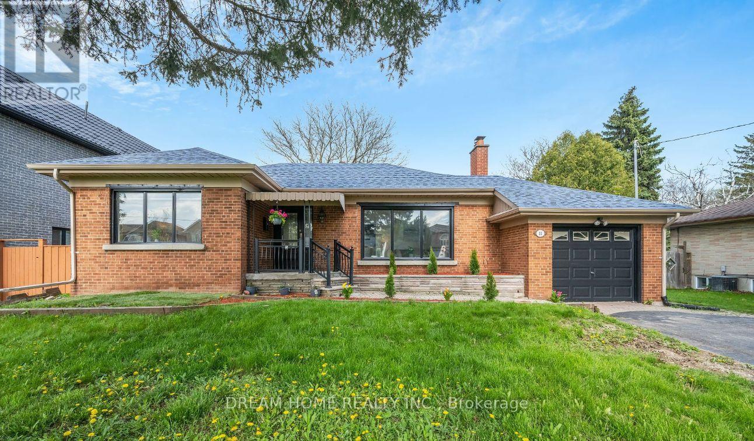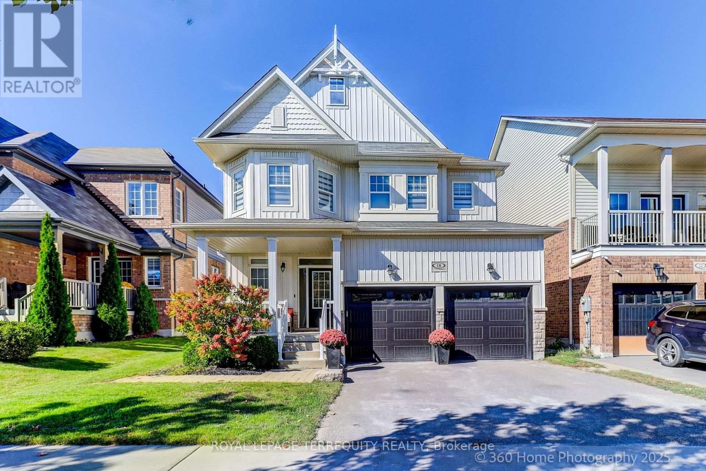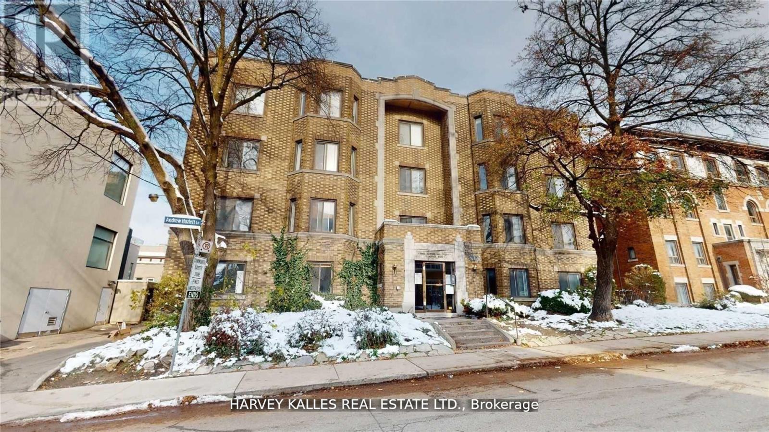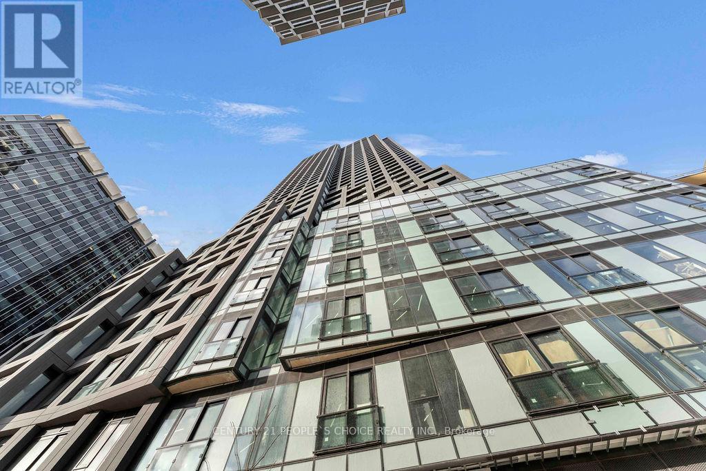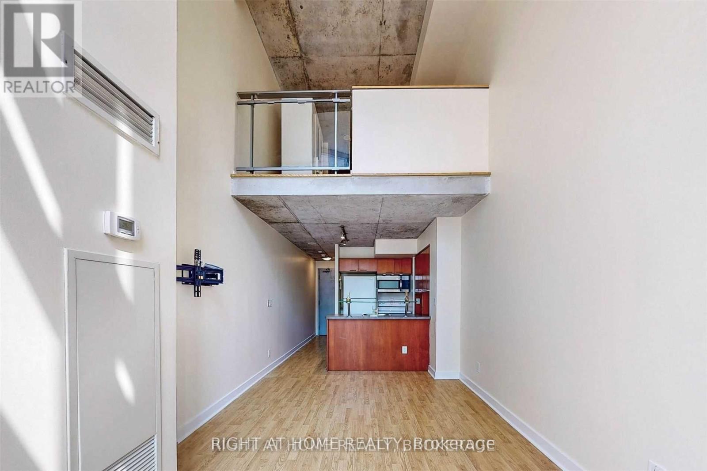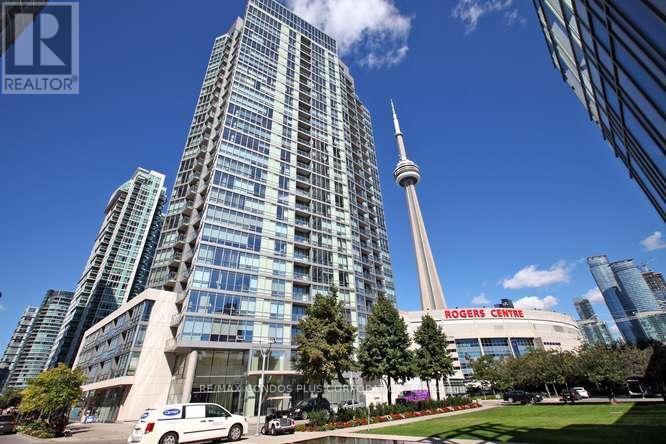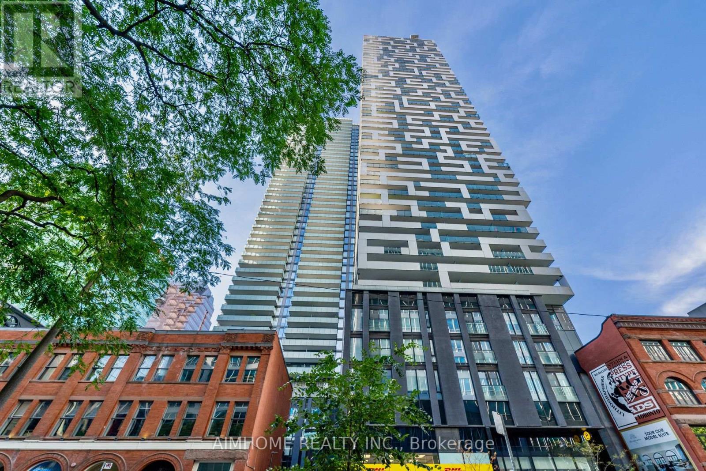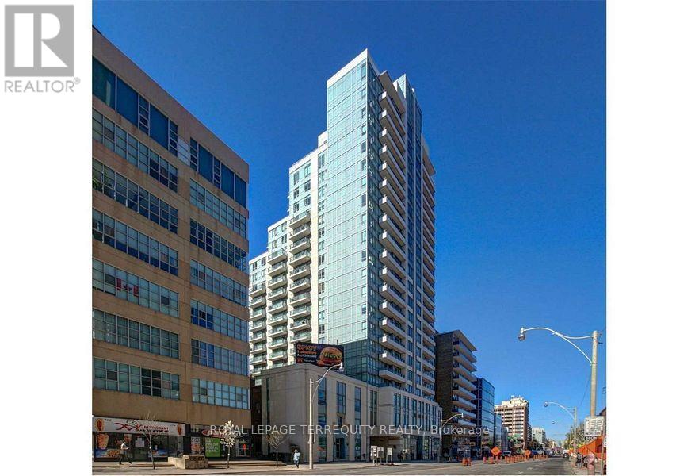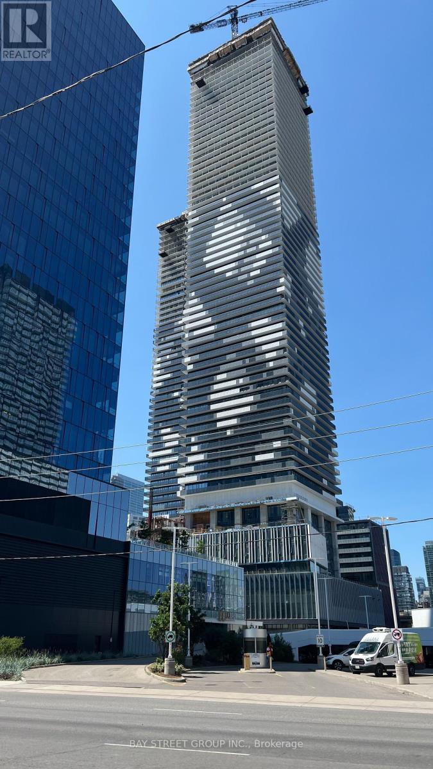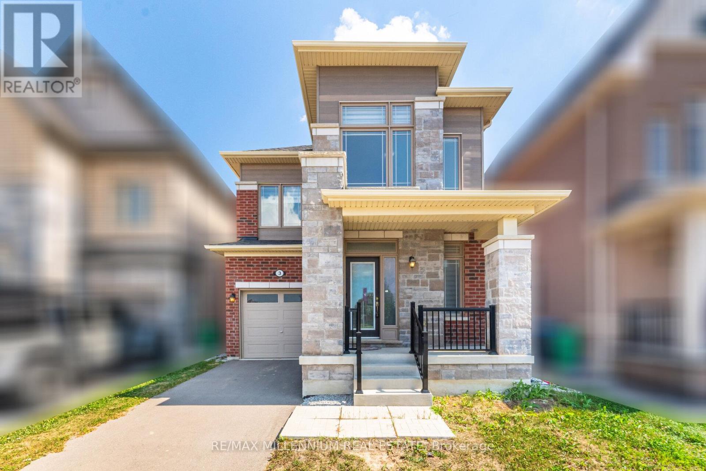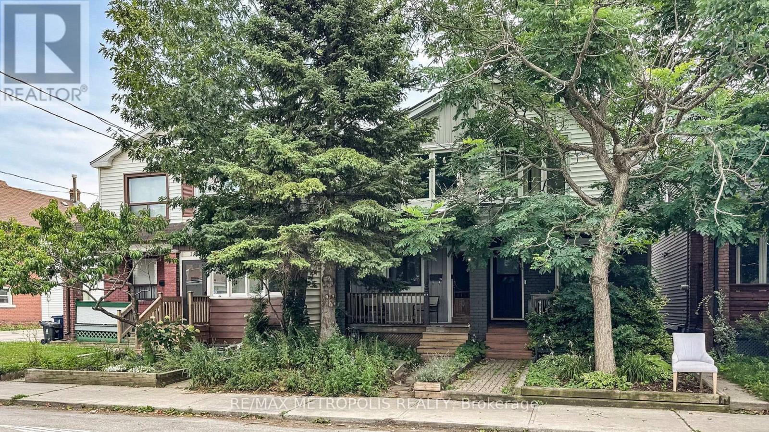11 Garden Park Avenue
Toronto, Ontario
Welcome to 11 Garden Park Avenue!Situated on a generous 75 x 150 ft lot, this beautifully upgraded home features modern flooring, a fully renovated kitchen and washrooms, and brand-new washer and dryer. The newly renovated basement offers two generously sized bedrooms with ensuite bathrooms and a separate entrance ideal for extended family use, a guest suite, or an income-generating rental unit. Enjoy a large backyard and a spacious front driveway that's two cars wide and can accommodate up to six vehicles perfect for large families or hosting guests. All this just minutes from Highway 401, TTC, shopping centres, restaurants, and all essential amenities. This is a perfect blend of comfort, style, and convenience (id:60365)
18 Northglen Boulevard
Clarington, Ontario
A truly sparkling former model home designed for elevated urban living* Heres a perfect opportunity to own a bright, south-facing & spacious 4 bdrm, 3 baths in prestigious & convenient Northglen community* Enjoy a functional layout from the large welcoming foyer to the airy formal dining rm & a family room that features a double-sided fireplace & 9-ft coffered ceiling & engineered wood floor* Redefining modern luxury living the chefs kitchen has new quartz countertop, oversized centre island, expansive pantry & breakfast area w/ walk-out to patio & yard w/ custom inground sprinklers* Your Primary bdrm retreat boasts a walk-in closet & a 5-pc spa-inspired bath* Good-sized bedrooms w/ double closets feature wainscoting & meticulous craftsmanship* Laundry rm w/ window on 2nd flr spells convenience* Separate entrance to the bsmt waiting for your personal touch which has a huge cold storage (cantina)* Interior access to your two-car garage with epoxy flooring* Minutes to public & Catholic schools, easy access to 407 & 401* See it for yourself Dont miss out! (id:60365)
34 - 320 Lonsdale Road
Toronto, Ontario
LIVE R-E-N-T F-R-E-E Two (2) Months Free Rent If you move in before the end of 2025! Love Life On Lonsdale! Be Steps Away From The Vibrant Scene In Beloved Forest Hill Village And Make Your Next Move An Investment In One Of The Best Communities In The City. Central, Affluent, Convenient Living Is At Your Doorstep In This Charming And Classic Building Where Your Newly Renovated, Well-Appointed (Large) Apartment Will Be The Smart Choice For A Professional Single Or Couple, Downsizer, Or Whoever Appreciates Size And Substance. Photos are Illustrative in Nature and May Not Be Exact Depictions of the Unit. (id:60365)
1902 - 20 Soudan Ave Avenue
Toronto, Ontario
Welcome to Y&S Condos by Tribute Communities - Midtown Toronto's newest landmark. This brand-new 1-bedroom suite offers a bright north-facing exposure and a smart, open-concept layout designed for modern urban living. The contemporary kitchen features integrated appliances, quartz countertops, and sleek cabinetry, flowing seamlessly into the combined living and dining areas-perfect for everyday comfort and entertaining. Located just steps from Yonge & Eglinton, enjoy unmatched convenience with trendy cafés, restaurants, boutique shops, and essential services right at your doorstep. Commuting is effortless with Eglinton Station nearby, offering TTC access and the upcoming Crosstown LRT for quick east-west travel. Building Amenities: Co-working space, meeting room, Party Room A & B, coffee bar, catering kitchen, guest suite, yoga studio, fitness centre, pool and children's room. (id:60365)
406 - 255 Richmond Street E
Toronto, Ontario
Welcome to Space Lofts at 255 Richmond Street East where you get real downtown character instead of another plain box in the sky! This stylish two-storey loft gives you about 573 sqft of bright open living with amazing seventeen-foot windows, exposed concrete, upgraded floors, and that true loft energy everyone wants. The main level features a clean, open concept kitchen and living space with tons of natural light and room to relax or work from home. Upstairs, you have a private primary retreat that overlooks the living area and gives the space that cool modern vibe. Hea,t hydro and water are all included, which is a huge bonus for budgeting and the building is friendly, clean well-run run and pet-welcoming. Parking and locker are not included however, residents often rent out extra spots so it is easy to secure one if needed . The location is a dream for anyone who wants to be close to everything, with the Financial District St Lawrence Market, Eaton Centre, transit, restaurants, gyms and shops all steps from your door. If you want a place that feels unique, stylish and comfortable instead of cookie-cutter this loft checks every box. (id:60365)
1905 - 3 Navy Wharf Court
Toronto, Ontario
Client RemarksHarbourview Estates! Spacious 621 Sf, One Bedroom + Den Suite (*Den Has A Door For Privacy*) & Balcony, with a Parking & Locker. Open Concept Kitchen With Granite Counter Tops, S/S Appliances & Gas Stove, Floor To Ceiling Windows & Laminate Floor Throughout! Hydro+Heat+Water Included. Exceptional Building Amenities: Guest Rm, Visitors Parking, 30,000 Sf Private Fitness Super Club, Indoor Pool, Cardio Rm, Basketball Crt, Tennis & Squash Crt, Running Track, Bowling Alley, Party Room, Golf Simulator, Private Theatre, Internet Lounge, & More! Enjoy Waterfront Living, Walk To Parks (Roundhouse, Music Garden & HTO Park), Boardwalk, Martin Goodman Trail/Bike Path, Beaches, Harbourfront Centre of Art & Performances, Variety Of Outdoor Activities, The Well, Restaurants & Cafes, Super Markets (Sobeys, Longos), Pharmacies, Banks, Scotia Arena, Rogers Centre, CN Tower, Ripley's Aquarium, SouthCore Financial (Amazon, IBM, Microsoft,..) & Financial District via Underground "Path", Streetcar T.T.C. to Union Stn. & Spadina Ave., Entertainment District, Vibrant King W., Downtown Shopping, Dining, Theatres. Easy Access To Highways, Billy Bishop City Airport + More! Enjoy the Lifestyle! (id:60365)
2301 - 25 Richmond Street E
Toronto, Ontario
Welcome to the heart of the financial capital of Canada-25 Richmond St E! Beautiful Great Gulf built condo in the heart of Downtown. Close to all the best restaurants, entertainment and shopping. Modern kitchen design and large windows add to the luxury feel of this cozy 1 bedroom. Not to mention the Extra Large and Spacious 155 sq. feet balcony more like terraces with an unobstructed view! Lots of natural sunlight to the home in the middle of the city. High Ceilings! Don't miss this world class building with its unique interiors and an outdoor pool located on the upper floor. (id:60365)
404 - 212 Eglinton Avenue E
Toronto, Ontario
Panache Condos. Discover modern luxury in the heart of Midtown Toronto at the prestigious Panache Condominiums. Perfectly situated at Yonge & Eglinton, this residence captures the best of urban livingsteps from vibrant dining, trendy cafés, upscale bistros, and everyday conveniences. This thoughtfully designed bachelor suite features: A smart, open layout with laminate flooring A welcoming tiled foyer Fully Furnished Stainless steel appliances paired with a granite countertop The added value of your own parking space ALL UTILITIES INCLUDED Building Amenities rival the citys finest clubs, offering an indoor pool, tanning area, fully equipped fitness center, recreation room, and don't forget the 24-hour concierge service for added peace of mind. Live where sophistication meets convenience welcome to Panache. (id:60365)
Lower - 702 Bathurst Street
Toronto, Ontario
This thoughtfully designed 2-Bedroom basement unit offers a private entrance, ensuite laundry, and seamless access to a lush shared backyard oasis. Perfectly positioned just steps to Bathurst Station, Central Tech, and surrounded by vibrant neighbourhoods The Annex, U of T, and Little Italy this address offers unbeatable connectivity and lifestyle convenience. All utilities for a flat rate of $200/month, with laneway parking available at $200/month. A cat is welcome (no smoking or dogs please, as per upstairs tenant). (id:60365)
6805 - 55 Cooper Street
Toronto, Ontario
Fully Furnished Stunning 2-Bed, 2-Bath Corner Suite At Sugar Wharf Condos. Include All Furniture. High Floor W/ Unobstructed NE Exposure & Expansive Wrap-Around Balcony Showcasing Breathtaking Lake & City Views. Modern Open-Concept Layout W/ Contemporary Finishes, Sleek Kitchen W/ Integrated Appliances & In-Suite Laundry. Luxury Amenities Incl. Complimentary Unity Fitness Membership, Indoor Pool, Outdoor Terrace W/ BBQs, Party & Theatre Rooms, Games & Meeting Spaces, Guest Suites, Hammock Lounge & 24-Hr Concierge. Steps To Waterfront, Dining, Shopping & Transit. Downtown Luxury Living At Its Finest. (id:60365)
3 Neil Promenade
Caledon, Ontario
This stunning property in Caledon, it's a perfect fit for a first time homebuyers and those starting a family. This detached home has 4-bedroom, 3-bathroom, features 9-foot ceilings on both floors, which adds an impressive sense of space and elegance. The open layout includes a spacious living and dining area, as well as a cozy family room , creating a warm and inviting environment. The kitchen is a chef's dream, complete with quartz countertops. The master suite offers walk-in closets and a luxurious 5-piece ensuite, serving as a private. sanctuary. With smooth ceilings on the main floor, the design exudes modern sophistication. This home isn't just a place to live; item bodies a lifestyle choice for those who value comfort, style, and community. Situated in a family-friendly neighborhood, its ready for new memories to be made. SEE ADDITIONAL REMARKS TO DATA FORM. (id:60365)
179 Coleman Avenue
Toronto, Ontario
Discover this rare East York semi-detached home offering exceptional laneway house potential and modern infrastructure upgrades. Situated on a deep 144' lot, this property features: 2 spacious bedrooms on the second floor for comfort and privacy. Open-concept main floor, perfect for modern living and entertaining. Unfinished basement with the option for a 3rd bedroom or additional living space. 1 full bathroom with functional, moderate finishes - clean and well-maintained, ready for personal upgrades. Upgraded 200amp electrical service, ensuring modern power capacity for future renovations or secondary suites. Backyard parking pad, providing convenient off-street parking while maximizing front yard space. Environmental/design survey (2023) confirming the lot meets City of Toronto zoning and bylaw requirements, including multiple blueprint options for a laneway house construction, making it "permit-ready." Located in a prime East York neighbourhood near transit, shops, and schools, this home is ideal for buyers looking for a property with future expansion potential, strong lot depth, and convenient parking - all within an established community. (id:60365)

