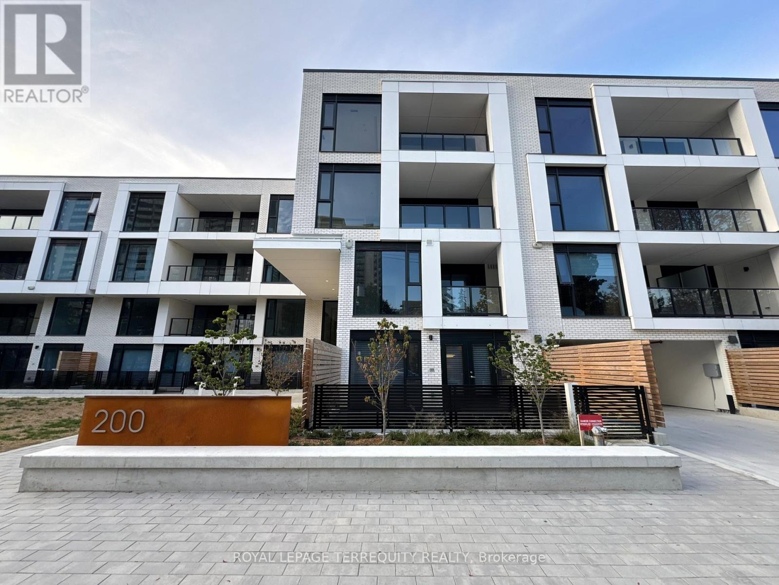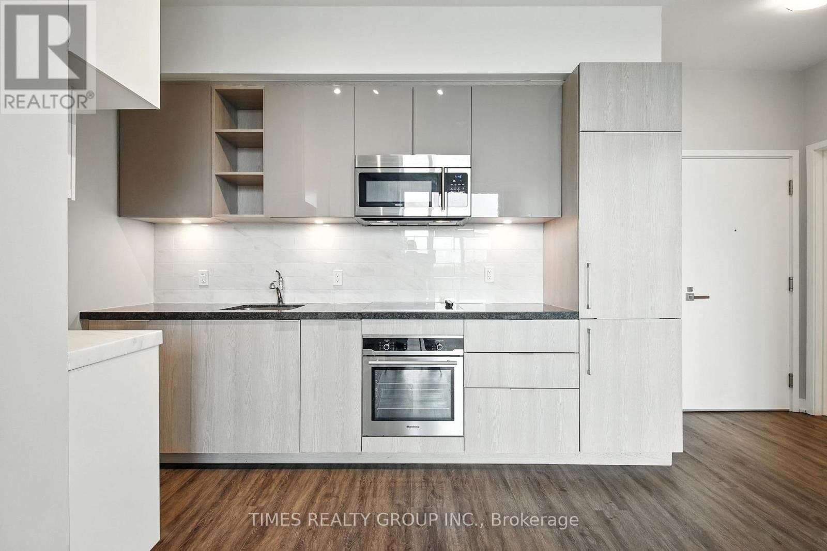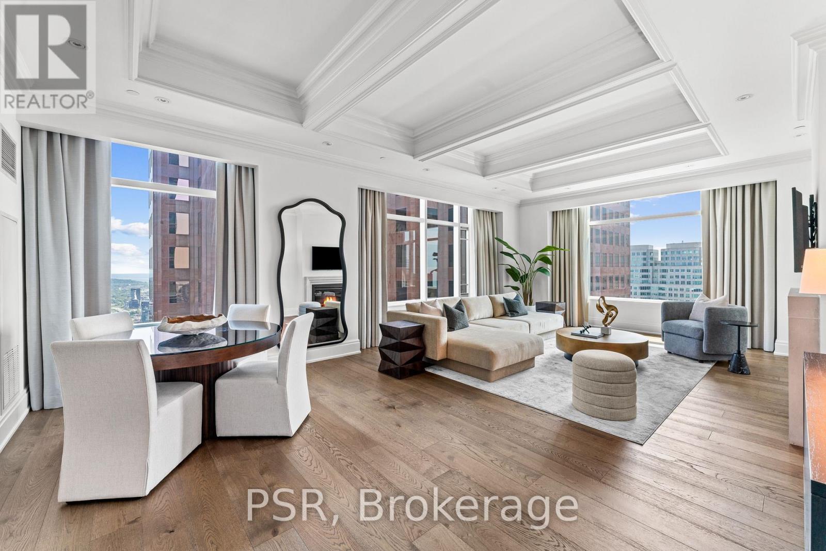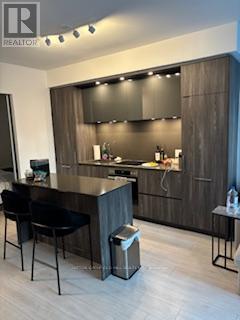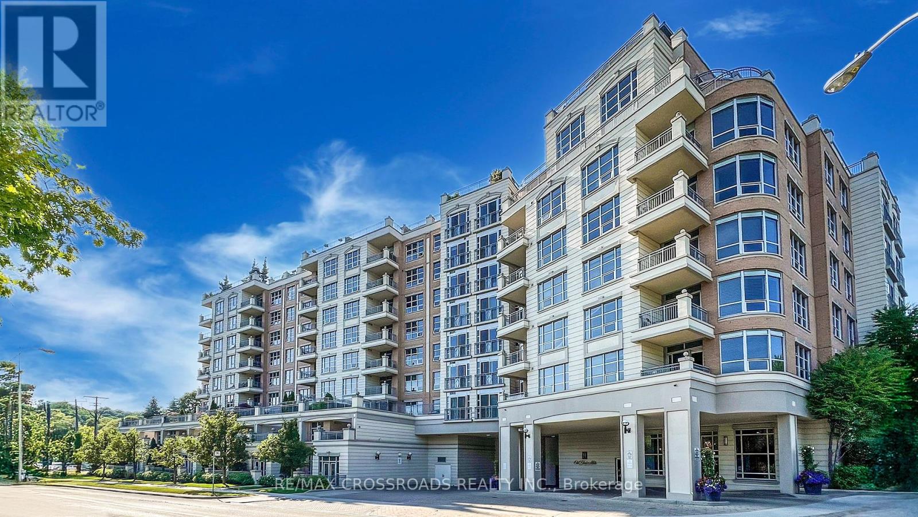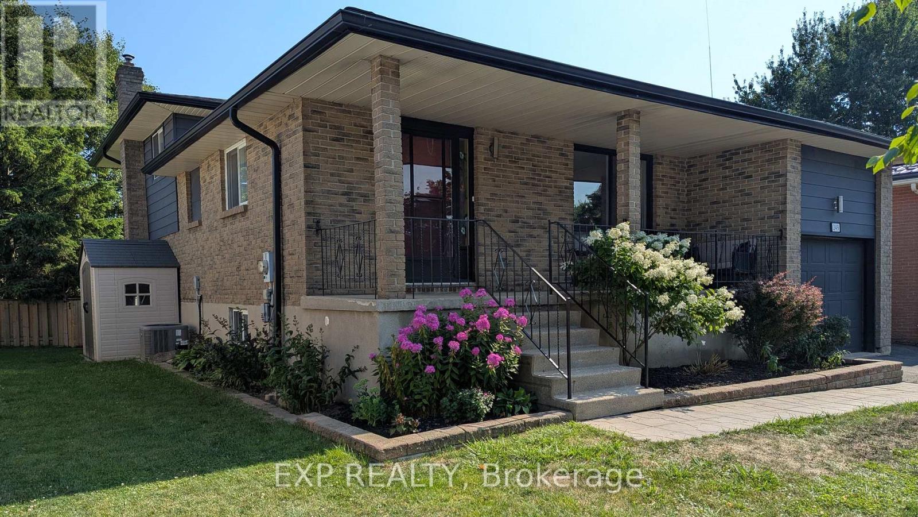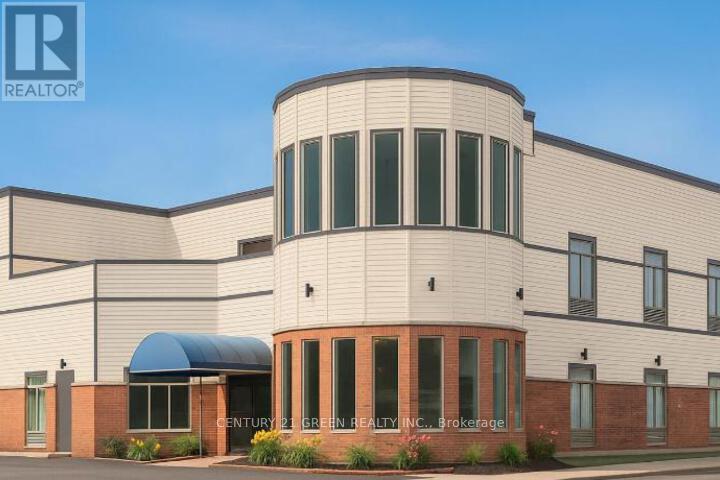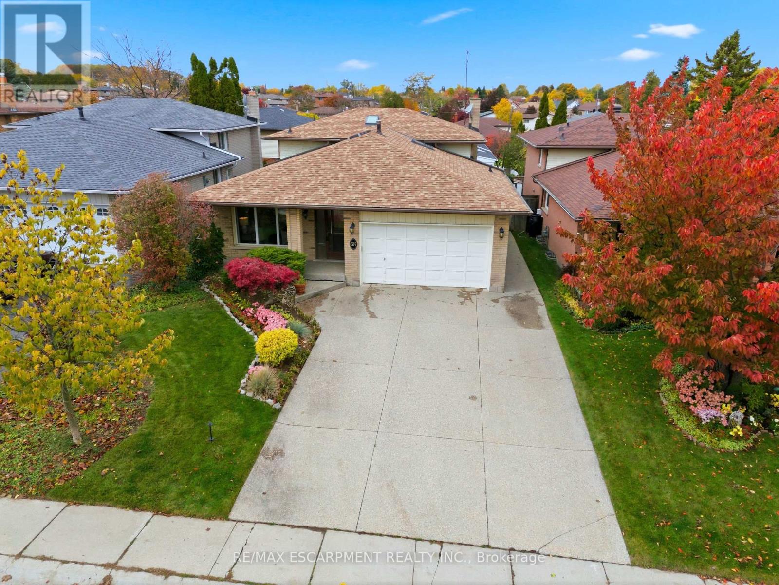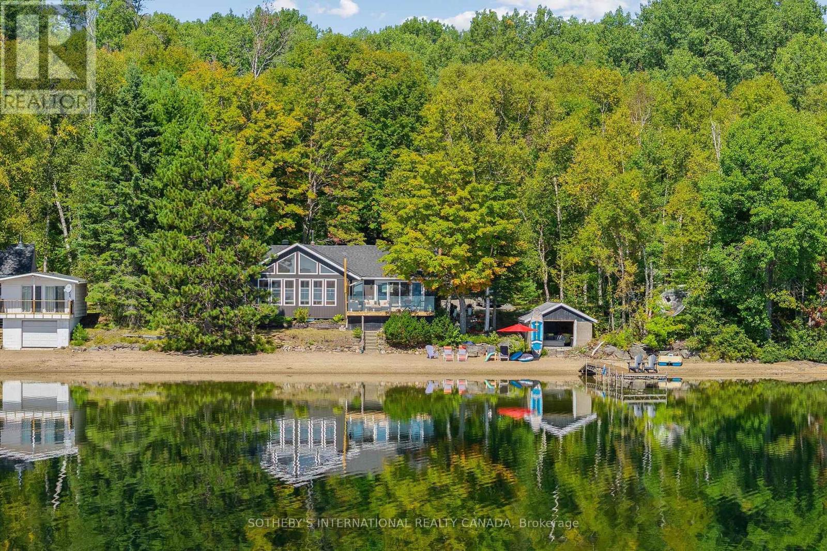207 - 200 Keewatin Avenue
Toronto, Ontario
For those who don't just live, but live well. This boutique, design-forward building of just 36 suites sits quietly tucked into one of Toronto's most iconic neighbourhoods. Bold, architectural, and timeless - The Keewatin is built for those who move differently, who demand more than the ordinary. Suite 207 spans 1,338 sqf. of flawless design with a layout that feels more like a home than a condo. This is downsizing without compromise - or the ultimate pied-a-terre for those who demand style, substance, and privacy. Inside, sophistication is everywhere. Sleek lines, warm hardwoods, and floor-to-ceiling windows set the tone, while a generous terrace extends your space outdoors - perfect for late-night dinners, solo mornings, or hosting under open skies. The Scavolini kitchen is a true masterpiece - quartz waterfall island, full-height backsplash, integrated Miele appliances, and sleek gas fireplace anchoring the open living space. Two oversized bedrooms, two spa-like baths, and a flexible den that adapts to your rhythm - home office, gym, guest room, or creative studio. The primary suite is a retreat of its own with a custom dressing room and an ensuite that nails the balance between minimal and indulgent: double vanities, freestanding tub, oversized glass shower. Architecturally bold and thoughtfully designed, The Keewatin blends privacy, luxury, and timeless design - just steps from Sherwood Park and a short walk to Yonge & Mt. Pleasants shops, cafes, and transit. This is The Keewatin. There's nothing else like it. (id:60365)
26 Donnalyn Drive
Toronto, Ontario
PLEASE SEE BROKERS REMARKS FOR OFFER PRESENTATION DATE AND TIME! Nestled in a peaceful and sought-after area, this charming home offers an abundance of space, comfort and character. With 4 spacious bedrooms, 3 car parking, and a generously sized lot, it's the perfect blend of practicality and potential. Step outside to be beautifully fully fenced yard featuring a raised vegetable garden in the backyard, with direct access from both the garage and side entrance of the home. Inside, the open-concept living and dining area is a showstopper, featuring a floor-to-ceiling marble-surround fireplace, stone hearth, and elegant moulded ceilings-ideal for cozy evenings and entertaining guests. The finished basement boasts a large family room adorned with maple wood wainscoting, pot lights, and a cedar closet-perfect for preserving your finest garments. Additional crawl space provides plenty of extra storage space. Freshly painted throughout and truly move-in ready, this home invites you to settle in without lifting a finger. Seasonally, you'll fall in love with the backyard patio, perfect for relaxing with your morning or evening wine under a charming grapevine canopy. Don't miss your chance to turn this house into your forever home! (id:60365)
103 - 200 Keewatin Avenue
Toronto, Ontario
Welcome to The Residences of Keewatin Park. Tucked away on a quiet, tree-lined street in the heart of Sherwood Park, this exclusive boutique building houses just 36 estate-style suites, designed for those who appreciate discretion, luxury, and design without compromise. This curated one-bedroom suite blends refined taste with everyday functionality. Soaked in natural light, the open-concept layout features floor-to-ceiling windows and hardwood floors that flow seamlessly toward nearly 300 sq. ft. of private outdoor terrace - perfect for sun-soaked brunches, moonlit dinners, or a peaceful moment with your pet. At the heart of the home, a chef-inspired Scavolini kitchen stuns with integrated Miele appliances, a full-height quartz backsplash, and a waterfall island that doubles as both workspace and showpiece. The serene bedroom retreat is framed by oversized windows and boasts generous closet space. At The Keewatin, every detail has been considered - from the curated finishes to the sense of quiet sophistication that defines the building. All just steps to Sherwood Park, and a short stroll to the boutiques, cafes, and conveniences of Yonge and Mt. Pleasant. (id:60365)
413 - 50 Ordnance Street
Toronto, Ontario
LUXURY 2-BED, 2-BATH RENTAL WITH MASSIVE PRIVATE BALCONY AT PLAYGROUND CONDOS! Available for immediate occupancy! Experience exceptional living on the coveted 4th-floor podium level of Playground Condos. This spacious 2-bedroom, 2-bathroom suite features a functional split-bedroom layout for maximum privacy, ideal for roommates or a work-from-home setup. Enjoy beautiful natural light streaming through floor-to-ceiling windows in every room. The true highlight is the oversized private balcony, perfect for entertaining, gardening, outdoor dining, or simply relaxing while enjoying unobstructed north-facing views overlooking Stanley Park. This unit offers one of the largest private outdoor spaces in the building! INCLUDED FEATURES: 1 Parking Spot with an Electric Car Charger and Extra-Large Private Storage Locker. BUILDING AMENITIES: Residents gain access to Playground's world-class facilities, including a rooftop outdoor pool, rooftop BBQs, fitness centre, party room, theatre room, kids playroom, sauna, and more. This is a pet-friendly building! PRIME LOCATION: Situated in the heart of Fort York, adjacent to Liberty Village, you are steps from Trinity Bellwoods Park, Garrison Common, Coronation Park, the lakefront trails, TTC, and GO Transit. Enjoy an endless array of nearby restaurants and shops! This exceptional suite offers an unparalleled luxury rental lifestyle in one of Toronto's most vibrant neighborhoods. Book your showing today! All utilities extra. (id:60365)
4804 - 311 Bay Street
Toronto, Ontario
Welcome To The St. Regis Residences - Where Your Elevated Living Experience Begins. Turn Key Ready -- Suite 4804 Is Offered Fully Furnished & Accessorized. This Impeccably Finished 2 Bedroom, 2 Bathroom Corner Suite Is Perched High Above The Bustling Streets Of The Financial District -- Spanning Just Shy Of 1,900 SF. Offering The Building's Highly Sought After South Exposure With Sweeping Lake & City Views. Recently Renovated With Brand New Flooring & Fresh Paint Throughout. Open Concept Living & Dining Rooms Are An Entertainer's Dream. No Detail Has Been Overlooked - 10.5 Ft Coffered Ceilings, Wainscotting, & Designer Finishes. Generously Sized Primary Bedroom Retreat Offers Double Closets & Spa-Like 6Pc. Ensuite With Large Free Standing Soaker Tub. Enjoy Daily Access To Hotel Amenities - Spa, Indoor Pool, State Of The Art Fitness Centre, 24Hr Residential Concierge, Sky Lobby Terrace, & Much More. (id:60365)
312 - 15 Mercer Street
Toronto, Ontario
Welcome To Nobu Residences Toronto - Where World-Class Design Meets Downtown Sophistication! This Fully Furnished 2-Bedroom, 2-Bathroom Luxury Condo Offers Over 800 Sq. Ft. Of Open, Light-Filled Living Space In The Heart Of King West, One Of Toronto's Most Desirable Neighbourhoods. Enjoy Floor-To-Ceiling Windows, Modern Finishes, And A Stylish Open-Concept Layout That Blends Comfort And Elevated Design. The Contemporary Kitchen Features Built-In Appliances, Sleek Cabinetry, And A Breakfast Bar That Flows Seamlessly Into The Living And Dining Areas-Ideal For Both Entertaining And Everyday Living. The Primary Suite Is A True Retreat With A Spa-Inspired Ensuite And Walk-In Closet, While The Second Bedroom Offers Flexibility For Guests, Family, Or A Home Office. Residents At Nobu Residences Toronto Enjoy Exclusive 5-Star Amenities Including A 24-Hour Concierge, State-Of-The-Art Fitness Centre, Hydrotherapy Spa, Nobu Villa Lounge, Games Area, And An Outdoor Terrace With Fire Pits - Everything You Need For A Luxurious Urban Lifestyle. Located Steps From The PATH, TTC, Fine Dining, Shopping, Entertainment And The Financial District, This Move-In-Ready King West Condo Offers The Ultimate In Luxury Downtown Toronto Living. Move-In Ready. Fully Furnished. Perfectly Located. Your New Life At Nobu Residences Starts Here. (id:60365)
210 - 10 Old York Mills Road
Toronto, Ontario
!= See the Virtual Tour =! Welcome to Prestigious Hoggs Hollow Luxury Tridel Living at Its Finest! Spacious 1320 sq. ft. 2 Bedroom + Den suite, thoughtfully renovated top-to-bottom with a seamless blend of elegance and modern design. The spacious den can easily serve as a 3rd bedroom or home office, offering flexibility for your lifestyle. Featuring premium engineered hardwood floors throughout, this residence exudes quality and sophistication. Enjoy an abundance of natural light through expansive windows and a functional open-concept layout, perfect for both daily living and entertaining. Unbeatable location - walk to the York Mills Subway and step onto a golf course within minutes. Truly, where else can you find this rare combination of city convenience and natural greenery? Tridel's well-managed building offers resort-style amenities: 24-hour concierge, outdoor pool, gym, sauna, party & media rooms, guest suites, landscaped gardens with BBQ area, and ample visitor parking. An opportunity to live in one of Toronto's most coveted addresses. Don't miss this chance to make 10 Old York Mills your new home. (id:60365)
130 Sekura Crescent
Cambridge, Ontario
Located in a highly sought-after neighbourhood, this well-kept home offers a functional layout, bright living spaces, and comfortable family living. Convenient access to shopping, transit, schools, and parks. Recently refreshed interior provides a welcoming and move-in-ready setting. (id:60365)
249 Whitelock Street
Stratford, Ontario
Beautiful Detached 4 Level Backsplit In A Family-Friendly MatureNeighbourhood! Features 3 Beds, 2.5 Baths, Galley Style Kitchen WithGraniteCountertops And Breakfast Bar! Hardwood / Ceramic On Main andUpper Floors, Updated Lighting Fixtures Throughout, Lower LevelFamilyRoom Features Fieldstone Gas Fireplace With Walkout To A Fully FencedAnd Landscaped Private Backyard. Full Bath / Kitchenette /Family RoomIn Basement. Walking Distance To Schools, Playgrounds, Splash Pad,Arena, Grocery Store, And Downtown! (id:60365)
210 Main Street E
Hamilton, Ontario
Presenting a rare investment opportunity in the heart of Hamilton's rapidly evolving urban core. This established hotel property sits on a generously sized lot with strong redevelopment potential. While the existing structure requires extensive upgrades, its strategic location, zoning flexibility, and demand for housing and hospitality in the area make it ideal for visionary investors. This property offers a unique opportunity for developers, hotel operators, and institutional investors to create long-term value in one of Ontario's fastest-growing markets. Bring your vision to life and capitalize on the upside. Hamilton continues to attract investors due to population growth, increased transit connectivity, and spill-over demand from the Greater Toronto Area. The neighbourhood, once industrial, is transitioning with rising municipal investment and private development interest. Surrounded by ongoing redevelopment projects and infrastructure improvements, this site is primed for conversion or complete repositioning. With the right plan, the property can be transformed into: Condominium residences Purpose-built rental units or mixed-use housing Assisted living or retirement residence Boutique 4-5 star hotel with upgraded amenities Short-term accommodation hub for healthcare + education services Highlights Power of sale = motivated timeline Strong redevelopment footprint Flexible zoning potential (buyer to verify) Proximity to transit, hospitals, commercial corridors High demand for housing + hospitality services Being sold "as-is, where-is." Buyer to conduct their own due diligence. (id:60365)
68 Firenze Street
Hamilton, Ontario
Great Opportunity in a Sought-After West Mountain Community! Welcome to 68 Firenze Street, nestled in Hamilton's desirable Gurnett neighborhood. This spacious 4-level backsplit offers plenty of room for the growing family and an ideal layout for both everyday living and entertaining. The main level features a traditional open-concept living room/dining room combination, filled with natural light, and a large eat-in kitchen with tons of space to add an island. Convenient inside entry from the 1.5-car garage adds practicality to daily life. Upstairs, you'll find three generous bedrooms, including a primary suite with ensuite privilege to the 4-piece main bathroom. The bright lower level offers even more living space with an above-grade 4th bedroom, another full bathroom, and a cozy rec room featuring sliding doors that open to the fully fenced backyard - complete with an inground pool, perfect for summer fun and family gatherings. The basement level provides a fantastic flex space currently set up as a TV/games room (pool table included!), offering endless possibilities for hobbies, home office, or additional storage. Located just minutes from highway access, shopping, schools, and parks, this home combines space, comfort, and convenience. Don't miss your chance to make 68 Firenze Street your next home! (id:60365)
30 Tara Court
Hastings Highlands, Ontario
Year-End Opportunity: Incredible Price Improvement! Rarely does a lot as exceptional as this come to market with a lake house completely renovated and being sold turnkey with all the beautiful furnishings and decor as seen in the photographs & virtual tour. Located on Papineau lake in the Hastings Highlands, this 4-season lake house sits on a remarkable 1.93-acre lot which is level and treed with OVER 200 FEET of pristine sand beach waterfront & Crown land flanking one side of the property. Enjoy all-day sun on the dock and beach with SE exposure. Renovated top to bottom, the main house offers 1252 sq ft of living space, featuring a brand-new kitchen with stainless steel appliances, cabinets, backsplash, centre island, butcher block countertops & cozy wood stove & W/O to a large, sunroom with breathtaking lake views. New luxury vinyl plank floors, pine ceilings, and stylish lighting throughout. The living room features a wood-burning fireplace & wall-to-wall sliding doors leading to a 320 sq ft deck with dining and lounging spaces & edgeless glass railings. The views are simply spectacular! The primary bedroom has a 3-piece ensuite, plus an additional 2 bedrooms & 4-piece bath. New structural footings, encapsulated crawl space, insulated attic, siding, soffits, downspouts, windows (excluding sunroom & main bath), laundry addition off the kitchen, in-wall electric heaters with WiFi control, EV charger, new 200 amp panel, Generac transfer switch have been added. The property also features a 340 sq ft guest bunkhouse with a wood stove, a dry land boat house for storage, and a newly landscaped path to the waterfront. The widened and regraded driveway offers ample parking. Papineau Lake is a clean, deep lake perfect for motorized boating. Just 30 mins to Bancroft & Barry's Bay and 2.5 hours from Durham region & Ottawa area. Don't miss this year-end opportunity to buy a gorgeous, turnkey beachfront property. Get ahead of the spring market, act today. (id:60365)



