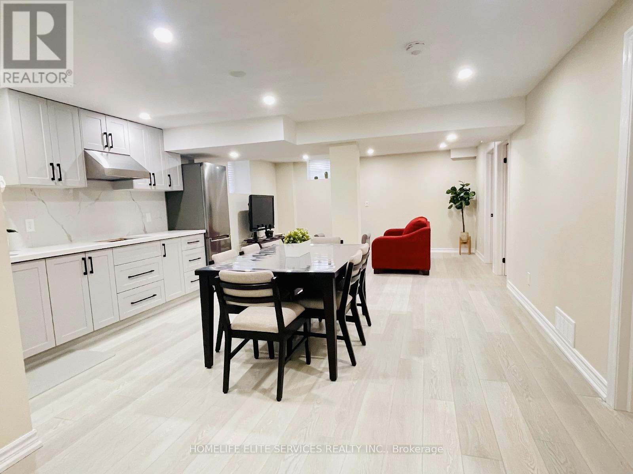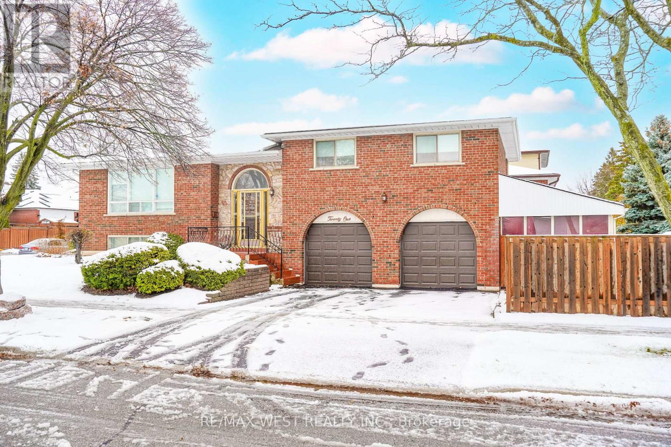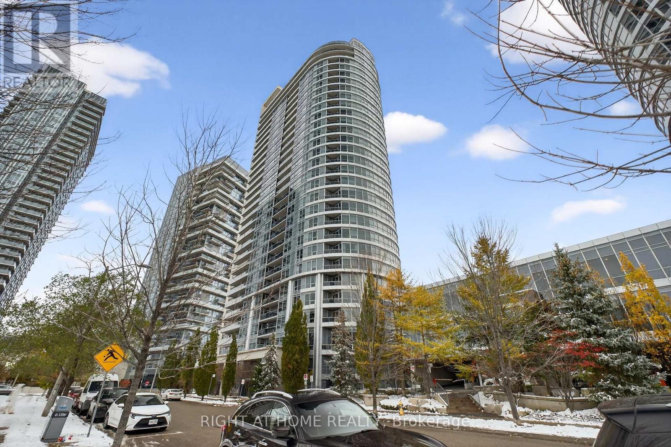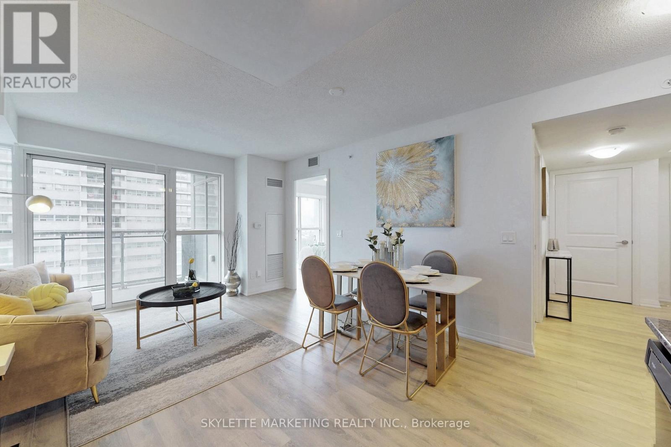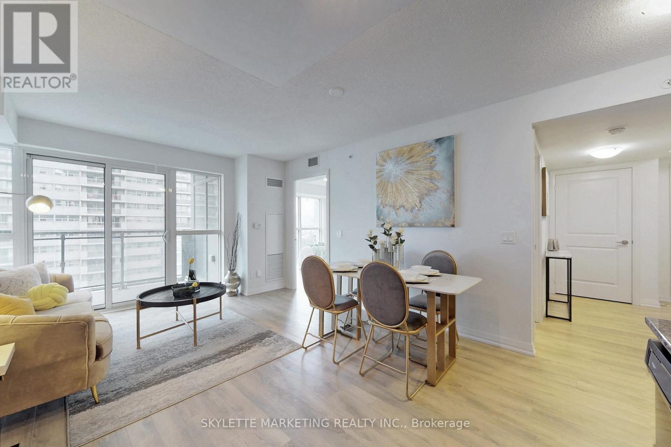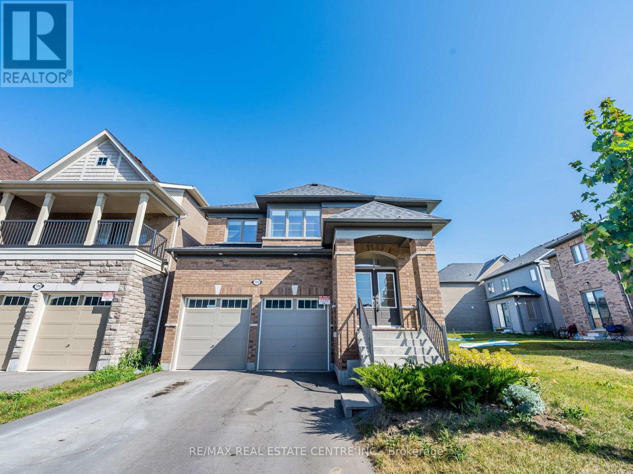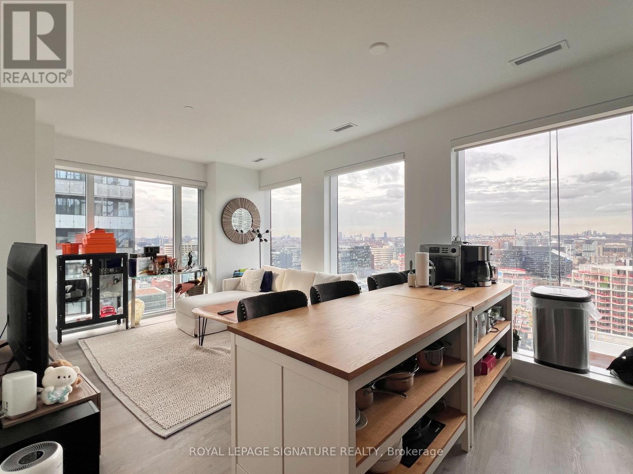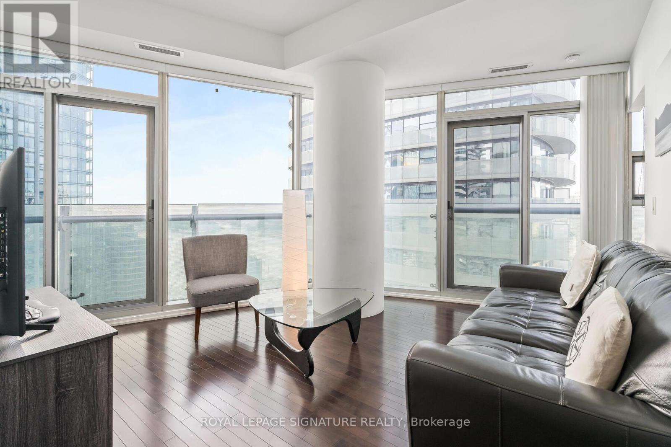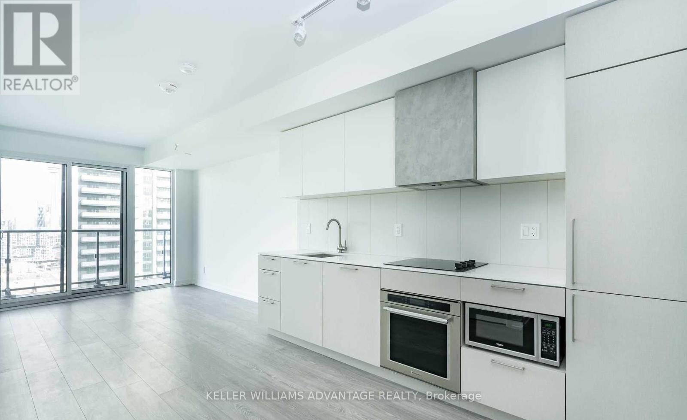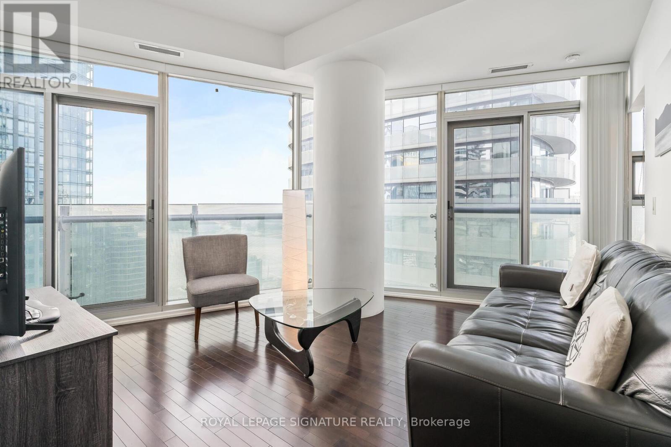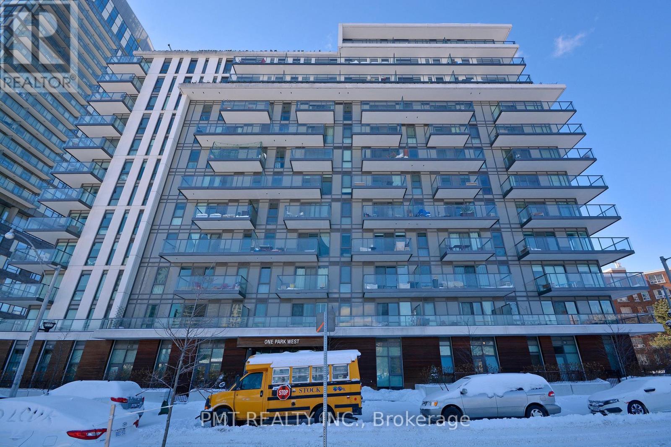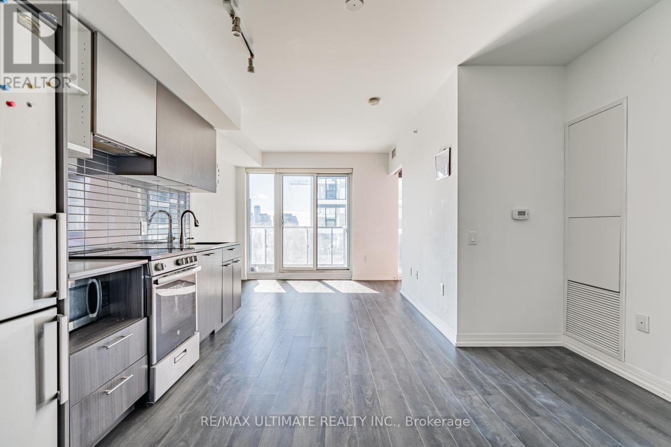40 Stannardville Drive
Ajax, Ontario
FULLY FURNISHED, absolutely stunning, 1400 sq ft brand new, bright, spacious and beautiful 3-bedroom, 1 bath legal basement apartment in the desireable Northwest Ajax neighbourhood. This property has everything you need -move in with just your suitcase and enjoy! This unit features a private separate entrance, a fully equipped modern kitchen with brand new stainless steel appliances, as well as your very own in-suite laundry. Driveway parking is also available at an extra cost. This basement is perfect for a small family, a group of students, or professionals, or shared living. Very easy commute by car or transit to Durham College - Ontario Tech University. Conveniently located close to Durham Transit, Ajax GO Station, Pickering Town Centre, and Highway 401. Lots of restaurants, stores, schools and parks are close by. (id:60365)
21 Greendowns Drive
Toronto, Ontario
Welcome to this beautiful 3-bedroom home in the heart of sought-after Scarborough Village. Bright, well-maintained, and thoughtfully upgraded, this residence offers exceptional versatility with a fully equipped basement kitchen, ideal for an in-law suite or multigenerational living. The main level features spacious principal rooms, generous natural light, and a functional layout perfect for families. Outside, enjoy a large double-car garage with ample room for two full-sized vehicles plus additional storage. Located close to schools, parks, Eglinton GO, Scarborough Village Community Centre, shopping, and many amenities, this is a fantastic opportunity to own a home that blends comfort, practicality, and future flexibility in a prime neighbourhood. (id:60365)
2015 - 181 Village Green Square
Toronto, Ontario
Luxurious Tridel Ventus 2 in a prime Scarborough location! Stunning split 2-bedroom layout with open-concept kitchen featuring granite counters & backsplash. Two full baths plus a spacious den in its own room-ideal as a 3rd bedroom or home office. High-floor unit offering an unparalleled unobstructed park view and a smart, efficient layout with no wasted space. Enjoy world-class amenities, 24-hr concierge, and easy access to Hwy 401, GO Station, shopping & all conveniences. Parking included! Don't miss this exceptional opportunity! (id:60365)
609 - 30 Meadowglen Place
Toronto, Ontario
Luxury Suite "Me Living Condos"| 2Br + Den + 2 Full Wr Includes 1 Parking + 1 Locker | Den Is Large Enough To Be 3rd Br, Home Office + Kids Play Area | Ready To Move In Modern + Spacious L-Shaped Kitchen Area | Wide Open Living + Dining W/O To Unobstructed Clear View From Large Balcony | Gorgeous Floor To Ceiling Windows In Living + Dining Room Along W/ 4Pc Ensuite Master Br Which Offers Clear City Views. Quick Easy Access To University Of Toronto, Centennial College, Scarborough Town Centre, Hwy 401, Public Transit, Community Center, Shops, Restaurants And Much More! Don't Miss This Opportunity! (id:60365)
609 - 30 Meadowglen Place
Toronto, Ontario
LUXURY SUITE "ME LIVING CONDOS"| Sun filled 2 bedroom + den + 2 full washrooms includes 1 parking + 1 locker | Den is large enough to be 3rd bedroom, home office + kids play area | Ready to move in modern + spacious L-shaped kitchen area | Wide open living + dining walkout to unobstructed clear view from large balcony | Gorgeous floor to ceiling windows in living + dining room along with 4pc ensuite master bathroom which offers clear city views. (id:60365)
192 Miyako Court
Oshawa, Ontario
Absolutely Gorgeous! Location ! Location! Location ! This Breathtaking Two Year New (2023 built ) OPAL Model Detached House Built By Tribute Community Builder In The Desirable Wind fields Community In North Oshawa. This 2667 Square Feet Loaded With Upgrades Like 9 Feet Smooth Ceiling , Hardwood Floor on the Main Floor and Upper Hallway. Walk In Closet, Double Door Entrance, Oak Stair case. Family Room Comes With Gas Fireplace. Extended Upgraded Kitchen Comes With Quartz Counter Top, upgraded Tiles, Stainless Steel Appliances, Taller Upper Cabinets. Second Floor Laundry for extra Convenience .Entrance To The Garage From The House. Second Floor Is Having 4 Bedrooms ,2 Full Bathrooms. Primary Bed Room Includes W/I Closet & 5Pc Ensuite. No sidewalk ,Can park four Cars on Driveway , High Ceiling 12' in the Garage for extra Storage. Very Convenient Location Close To Hwy 407 ,Hwy 7,Costco, Durham College, Groceries, Transit Etc. (id:60365)
1905 - 470 Front Street W
Toronto, Ontario
Experience contemporary luxury at THE WELL by Tridel, a premier downtown address at Front and Spadina - just steps from acclaimed restaurants, premium retail, and all the conveniences that make downtown living effortless. This gorgeous 2-Bedroom,2-Bathroom north west corner suite features a split bedroom floor plan offering 926-sf of living space. Floor-to-ceiling wraparound windows in the living room create a bright, airy atmosphere during the day, and offer spectacular city views at night. The kitchen features integrated full-size appliances and sleek finishes that blend seamlessly with the open-concept living area. The primary suite includes a double closets and a 3-piece ensuite, while the second bedroom has its own closet and window, making it ideal for a home office or a hybrid space. A large foyer closet and separate laundry room provide extra in-suite storage. Resort-style amenities include 24-hours concierge, a fully-equipped fitness centre, elegant party room, private dining room, multimedia lounge, rooftop pool with loungers, sundeck, outdoor lounge with alfresco dining and BBQ, and more. Step outside and enjoy everything THE WELL has to offer - from curated shopping and dining to year-round entertainment. Conveniently located just steps to the Spadina streetcar with direct access to Union Station, King West, coffee shops, restaurants, supermarkets, and fitness studios. Minutes to Canoe Landing Park and Community Centre, Library, Rogers Centre, and the Waterfront. A short walk to the Tech Hub, Theatre District, Financial District, Union Station, and Scotiabank Arena. Enjoy easy access to waterfront trails and YTZ Airport. One locker included. Move in January 1st! (id:60365)
3705 - 14 York Street
Toronto, Ontario
Live In The Heart Of Downtown Toronto! Split layout 2-bedroom + den condo with great finishes throughout, including granite countertops, integrated Stainless Steel appliances,Hardwood and Tile Flooring, 11' Ceilings, and Floor-To-Ceiling Windows With A Lake View and CN Tower. The building has direct access to the Underground path, Longo's and LCBO. The Heart Of The City is At Your Door, You'll Want To Get Out & Experience The Best Of The City!Don't Wait-Live & Enjoy Downtown! (id:60365)
2721 - 19 Western Battery Road
Toronto, Ontario
Gorgeous 1+1 Unit At Zen King West. Den Can Be Used As 2nd Bedroom Or Large Office Space. Spectacular South East Facing City And Lake Views. Enjoy Two Full Bathrooms: Spacious Master Ensuite With A Tub And Ample Storage And Guest Bath To Spare. Panoramic Views From The Balcony. Floor To Ceiling Windows Throughout And Thoughtful Storage Space In The Kitchen. Kitchen Boasts Built In Appliances. Washer And Dryer Ensuite. Extras: Plenty Of Shopping, Restaurants, Parks, Entertainment Close by. All Existing B/I And S/S Kitchen Appliances: Stove, Fridge, Washer/Dryer. Any Existing Light Fixtures Are Included. (id:60365)
3705 - 14 York Street
Toronto, Ontario
Live In The Heart Of Downtown Toronto! Split layout 2-bedroom + den condo with great finishes throughout, including granite countertops, integrated Stainless Steel appliances,Hardwood and Tile Flooring, 11' Ceilings, and Floor-To-Ceiling Windows With A Lake View and CN Tower. The building has direct access to the Underground path, Longo's and LCBO. The Heart Of The City is At Your Door, You'll Want To Get Out & Experience The Best Of The City!Don't Wait-Live & Enjoy Downtown! (id:60365)
1203 - 260 Sackville Street
Toronto, Ontario
Welcome to One Park West at 260 Sackville Street - a well-appointed residence offering comfort, convenience, and city living at its best. This bright and functional 2-bedroom, 1-bath suite features a smart layout and is ideally located steps from Regent Park, with everyday essentials, cafés, and local favourites all within easy reach. Enjoy seamless commuting with quick access to the Dundas streetcar, plus nearby parks, trails, and vibrant neighbourhood amenities. Residents can take advantage of an impressive lineup of building features, including a rooftop deck, 24-hour concierge, fitness centre and sauna, party room, games room, media room, business centre / meeting space with WiFi, visitor parking, secure underground parking garage, and enhanced security system. Plus, Fibrestream Internet is available for fast, reliable connectivity. A fantastic opportunity to live in a modern building in one of Toronto's fastest-evolving communities. (id:60365)
1620 - 251 Jarvis Street
Toronto, Ontario
Bright and spacious split 2-bedroom unit with a locker, located at Dundas Square Gardens. Features include laminate flooring throughout, a modern kitchen with stainless steel appliances, a stylish backsplash, and track lighting. The open-concept living and dining area leads to a private balcony, offering plenty of natural light through floor-to-ceiling windows. Both bedrooms are generously sized with ample closet space. Enjoy the convenience of an ensuite full-size laundry. The 4-piece bathroom includes a relaxing soaker tub. Over 16,000 sq. ft. of outdoor space, a sky lounge, rooftop, gym, and 24-hour concierge. Just minutes from Toronto Metropolitan University, George Brown College, Massey Hall, Queen subway station, and the Dundas Streetcar. AAA+ building amenities! (id:60365)

