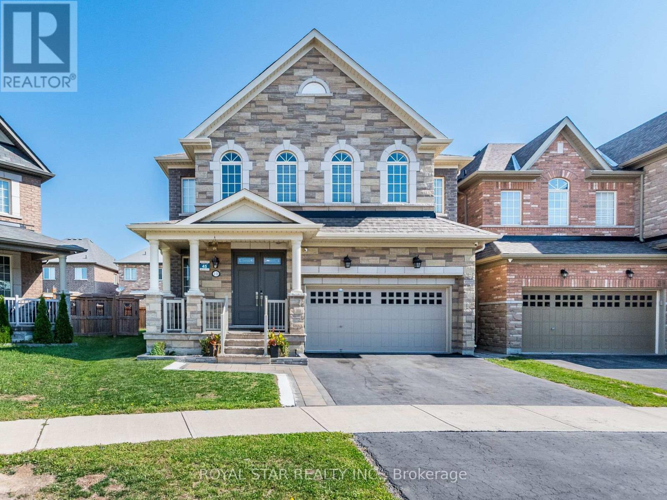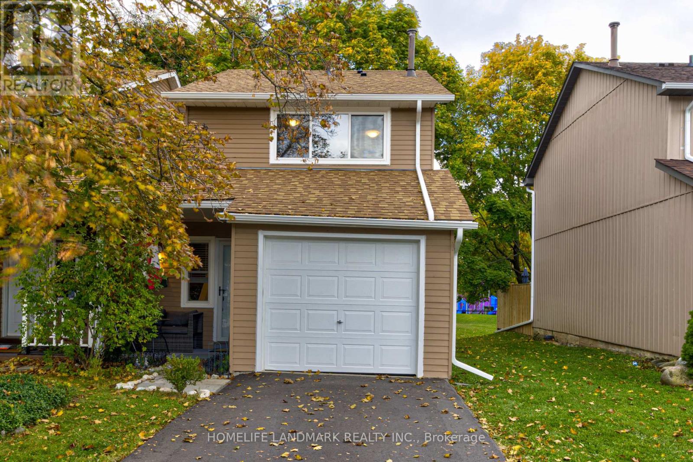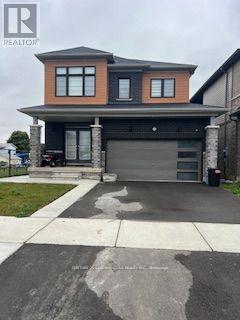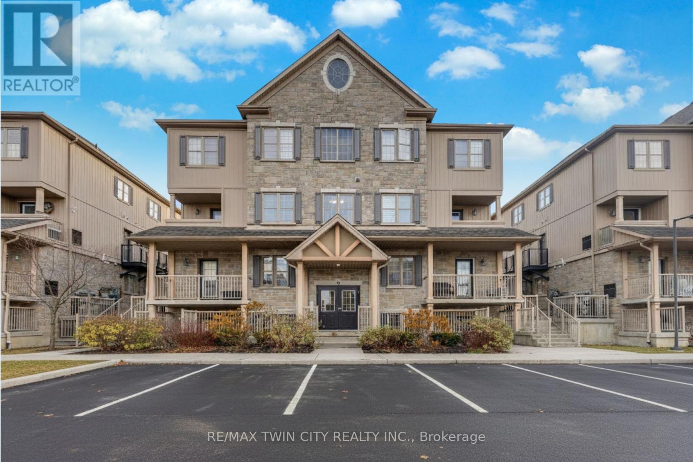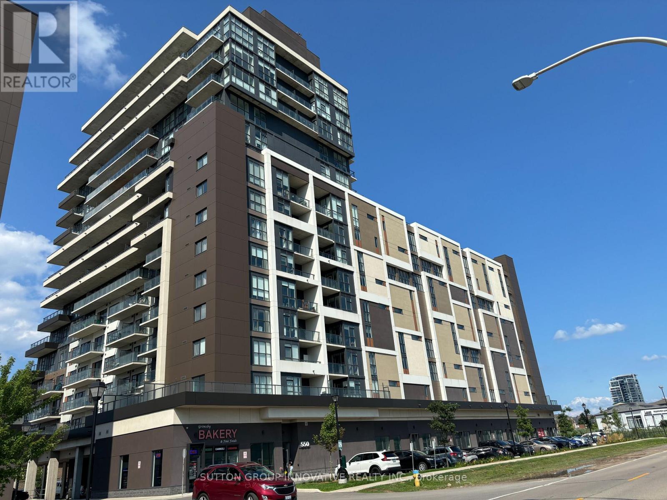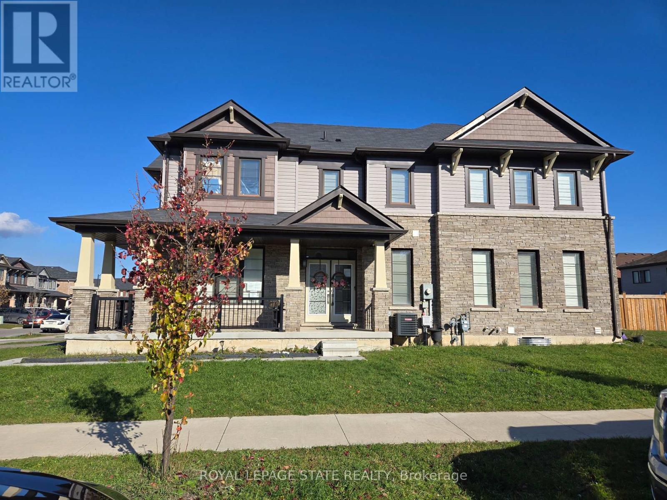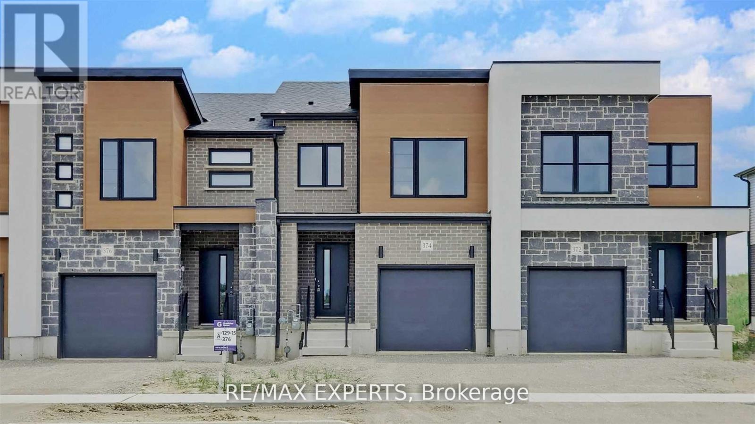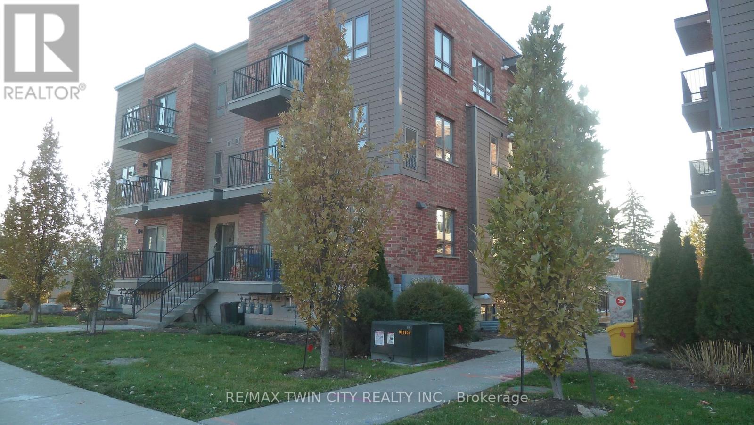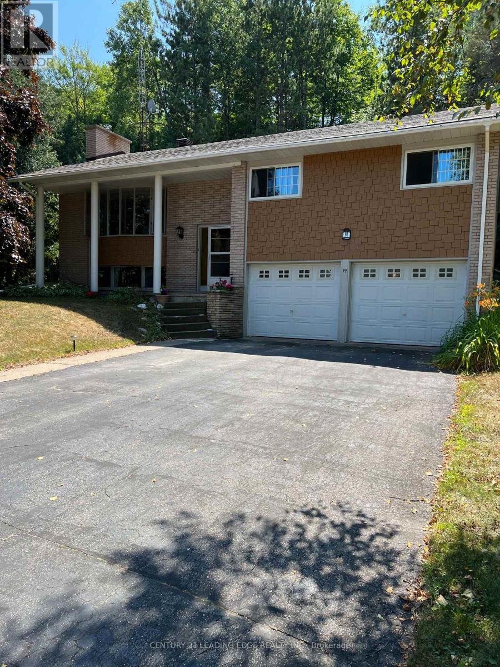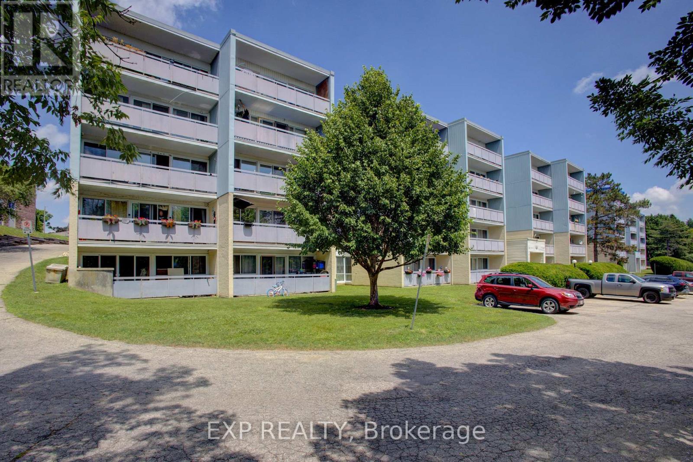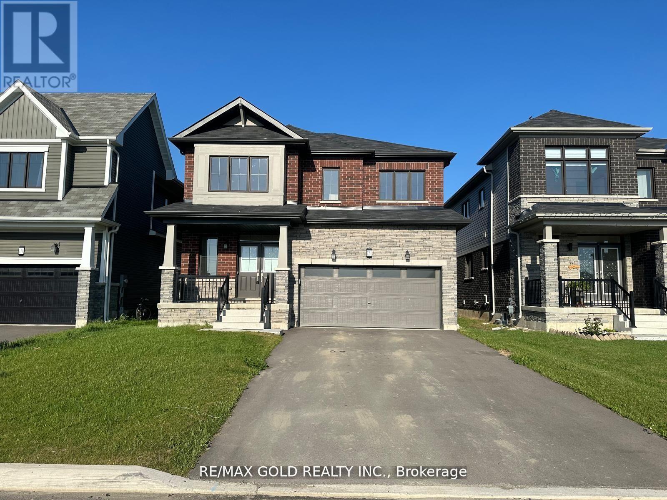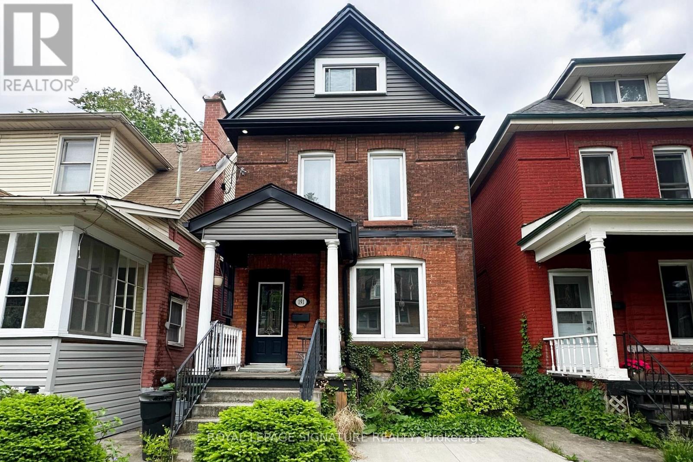10 Spokanne Street
Brampton, Ontario
DETACHED PROPERTY WITH LEGAL BASEMENT APARTMENT, Absolutely Gorgeous & Stunning!!On Premium Lot With Lots Of Upgrades. 9Ft Ceiling On the Main Floor. *Smooth Ceiling Throughout*. Crown Moulding, Pot Lights. Spacious Family Room W Elegant Gas Fireplace. Gourmet Kitchen W/Quartz Countertop, B/Splash, Plenty Of Storage, Island, High-end Appliances In Kitchen. Oak Stairway W Wrought Iron Pickets. 2nd Floor Offer 4 Br W Ensuites Bath. Primary Br has 5 Pc bath. (id:60365)
18 - 2185 Fairchild Boulevard
Burlington, Ontario
A pleasure to present a property that truly feels brand new, having been completely and uncompromisingly rebuilt, inside and out. The exterior features a new roof, driveway, windows, patio door, bay window, and front door. Internally, the property was stripped to the studs and joists and now includes new insulation, electrical, plumbing, and HVAC systems, along with a new high-efficiency furnace. The interior showcases new drywall, paint, light fixtures, doors, and trim, complemented by hand-scraped smoked hickory flooring throughout. The kitchen and bathroom have been fully replaced and new self closing cabinets, new countertops, sinks, faucets, and all new appliances. This home offers a remarkably peaceful and private setting, with a park located directly behind the property. It provides easy, maintenance-free living and is conveniently situated:* **Education:** All levels of schools are within 2 km.* **Shopping:** You are minutes away from the Brant Street shopping village (approx. 1 km), Costco, and the mall.* **Recreation:** The escarpment and lake are nearby, with easy access to local dining and trails. If you are looking for a completely worry-free and ready to move in home, this is an ideal opportunity. (id:60365)
138 David Street
Haldimand, Ontario
Experience upscale living in this stunning, two-storey detached home for lease in Hagersville, with exquisite upgrades that transform the living room into a space of Hollywood-style elegance. Every corner of this home is illuminated by premium chandeliers and designer lighting, casting a warm, inviting ambiance that speaks of luxury. The first floor features a convenient laundry room, a spacious primary bedroom with an ensuite, and a beautifully upgraded bathroom shared by three additional bedrooms. The main floor boasts a large, eat-in kitchen paired with a delightful dining area, making it ideal for family gatherings and entertaining guests. Ideally located near parks, top-rated schools, shopping, and the hospital, with easy access to Simcoe, Brantford, and Hamilton, this residence truly shines for its sophisticated blend of modern comfort and thoughtful upgrades. (id:60365)
6c - 1460 Highland Road W
Kitchener, Ontario
Welcome to 1460 Highland Road West, Unit 6C - a stylish and modern condo townhouse located in one of Kitchener's most convenient and sought-after neighbourhoods. This charming 1-bedroom, 1-bathroom unit offers the low-maintenance living, ideal for first-time buyers, downsizers, or investors. Step inside and be impressed by the bright, open-concept layout featuring carpet-free living throughout. The spacious living area provides the perfect setting for movie nights, hosting guests, or simply unwinding after a long day. Large windows invite natural light inside, creating a warm and welcoming ambiance. The modern kitchen is equipped with stainless steel appliances, ample cabinetry and a generous center island that offers both additional prep space and seating, perfect for casual meals or entertaining. Adjacent to the kitchen is a cozy dining nook that leads directly to your private balcony, where you can enjoy your morning coffee or relax in the evening breeze. The comfortable bedroom features his-and-her closets, providing great storage, and is conveniently located next to the 4-piece bathroom complete with a shower-tub combo. This well-kept unit also offers the convenience of in-suite laundry and an assigned parking space, making day-to-day living effortless. Located close to The Boardwalk, Superstore, schools, restaurants, public transit, and major expressway access, this home places everything you need just minutes away. Enjoy the best of both worlds, urban convenience and outdoor recreation, with The Boardwalk's amenities only a 5-minute drive, and universities and Downtown Kitchener just 10 minutes away. Whether you're entering the market, simplifying your lifestyle, or seeking a solid investment, this condo checks all the boxes. Don't miss the opportunity to make this beautiful unit your next home. schedule your private showing today! (id:60365)
204 - 550 North Service Road
Grimsby, Ontario
Kick your feet up and relax. Beautifully appointed and welcoming turnkey condo all within the charming community of Grimsby near the lake. Very bright, spacious, 1 bedroom unique versatile den/office, recently upgrade Matte Shaker kitchen cabinets along with new oak vinyl flooring throughout. You'll love the open concept, all the upgrades with a refreshing appeal leading out to a 126 sq.ft. Balcony overlooking the garden terrace. Enjoy all the modern convenience/amenities that come with condo living: inviting party room, gym, yoga room, outdoor garden area with BBQS, not to mention the sense of security/comfort with a full time concierge. Minutes to the new Grimsby GO station, 1 designated underground parking spot #34 Level 1 and locker Level 1. Upgrades include: Google Nest Thermostat, overhead light in Livingroom (remote controlled) New Matte Black Kitchen Faucet, new Overhead Matte Black Light in kitchen, upgraded Matte Shaker kitchen cabinets, new dishwasher (2023), shiplap accent wall in bedroom, closet organization system in bedroom. Upgraded to vinyl flooring in bedroom from carpet (some oak flooring throughout), Matte black faucet in bathroom, vanity medicine cabinet mirror added in bathroom, new overhead light in bath, new detachable shower head (black) RSA. Renter pays all utilities. (id:60365)
31 Cactus Crescent
Hamilton, Ontario
Property sold "as is, where is" basis. Seller makes no representations and/or warranties. RSA. (id:60365)
374 Bradshaw Drive
Stratford, Ontario
Stunning 3-bedroom, 3-bathroom townhome in the thriving city of Stratford. Designed with modern finishes and a smart open-concept layout, this spacious home features laminate flooring on the main level, a sleek kitchen with quartz countertops and stainless steel appliances, and a bright living space perfect for family living or entertaining. The primary suite offers a large walk-in closet and spa-like 4-piece ensuite. Enjoy the convenience of a private driveway and garage. Ideally located close to GO transit, schools, parks, shopping, and all amenities. (id:60365)
B4 - 361 Lancaster Street W
Kitchener, Ontario
Available immediately! Slightly shy of 1,000 sq/ft this immaculate unit offers 2 generous size bedrooms, 2 full bathrooms and 2 full size balconies, plus laundry and parking! Spacious open concept layout, this amazing condo boasts an airy, yet cozy feel throughout. This one of a kind suite offers an entertainers delight kitchen with a sit-up peninsula with quartz countertops, adjacent to a spacious living room with access to one of the two balconies. The master bedroom offers a 4-piece en-suite bath and access to a second balcony. Superb location with seconds away from the Expressway, and just minutes from the shops, restaurants, most amenities and the downtown core. (id:60365)
19 Forest Hill Road
Bancroft, Ontario
Welcome to 19 Forest Hill Road, a beautifully maintained and freshly painted home nestled on a picturesque lot in a sought-after family-friendly neighbourhood. This charming property offers the perfect blend of warmth, comfort, and convenience, with exceptional curb appeal and a layout designed for everyday living and entertaining. Step into the recently renovated kitchen featuring upgraded cabinetry, a built-in microwave, and smart drawer and cupboard organization. Newer hardwood floors flow seamlessly through the kitchen and dining area, creating an inviting space to gather with loved ones. The sun-filled living room boasts expansive windows that flood the space with natural light, enhancing the homes bright and airy feel. Downstairs, the spacious family and recreation room showcases a classic brick accent wall and a cozy woodstove that serves as the primary heat source, complemented by electric baseboard heaters in each room. The basement also features a brand new washer and dryer, along with newly installed built-in shelving in the laundry room for added storage and functionality. Outside, enjoy a private backyard oasis with an invisible fence already in place, perfect for your furry companion. Located just minutes from downtown Bancroft, this home offers easy access to transit, shops, groceries, and local attractions. Whether you're soaking up beautiful summer days or enjoying cozy winter nights, this lovingly cared-for home is ready for its next chapter. Dont miss your opportunity to own a truly special property in a vibrant community. Book your private showing today and experience the charm in person! (id:60365)
202 - 91 Conroy Crescent
Guelph, Ontario
Welcome to 91 Conroy Crescent, Unit 202 - a bright and stylish 2-bedroom, 1-bathroom condo in the heart of Guelph's desirable Dovercliffe/University neighbourhood! This well-maintained unit offers a spacious open-concept layout that seamlessly connects the living and dining areas, perfect for entertaining or relaxing at home. Large windows and a sliding glass door flood the space with natural light and lead out to your private balcony, ideal for enjoying your morning coffee or evening sunsets. The kitchen features sleek stainless steel appliances, ample cabinet space, and clean finishes. The updated 4-piece bathroom offers a contemporary feel with a fresh, modern design. The unit also includes one exclusive parking spot and a storage locker, providing convenience and additional space. Situated just minutes from the University of Guelph, this condo is ideal for first-time buyers, investors, or anyone looking for a low-maintenance lifestyle close to it all. Enjoy easy access to Highway 6 and the 401, making commuting a breeze. You're also just a short drive or bike ride to Stone Road Mall, grocery stores, restaurants, parks, and trails along the Speed River. Public transit is right at your doorstep, connecting you easily to the rest of the city. (id:60365)
121 Explorer Way
Thorold, Ontario
Empire Built Most Demanding Model " Meadowsweet" Approximately 2400 Sq Ft Only One and Half Year Old like Brand New Detached 2 Storey, Double Door Entry lead you to the separate Dining Area ,Huge great family room for Entertaining .Open Concept Kitchen With Ample Counter Space Complete W/NewAppliances.Huge Breakfast Area W/O to Backyard . 4 Bedrooms, 3 Washrooms Home!!! Double Car Garage Plus 4 Car Driveway (id:60365)
191 Burris Street
Hamilton, Ontario
Nestled among the character-filled streets of the St. Clair neighbourhood, this gorgeous four-bedroom detached home blends historical charm with thoughtful modern upgrades in all the right places.The main floor welcomes you with 9-foot ceilings, rich hardwood floors, contemporary lighting, and a charming exposed brick accent wall that adds the perfect touch of character. The stylish kitchen is fully updated with stainless steel appliances, a modern backsplash, polished concrete countertops, and topped off with a cute and convenient coffee nook. The walkout to the deck makes firing up the grill for chef inspired meals a breeze.Up on the second floor, all three bedrooms feature their own individual closet and beautifully restored original hardwood floors. The spacious 5-piece bathroom is fully equipped with double sinks and generous built-in storage for all your linens, towels, and toiletry needs.The third floor is your private getaway. Bright, inviting, and roomy, the primary retreat features a versatile bonus space that's ready to become whatever you need, whether that's a closet, a quiet workspace, or simply a cozy spot to unwind. Step outside and enjoy your fully fenced backyard that offers a detached garage with rear laneway access, two-tier deck, pergola, and twinkle lights glowing under soft mountain views. This space was made for slow mornings, lively gatherings, and everything in between. (id:60365)

