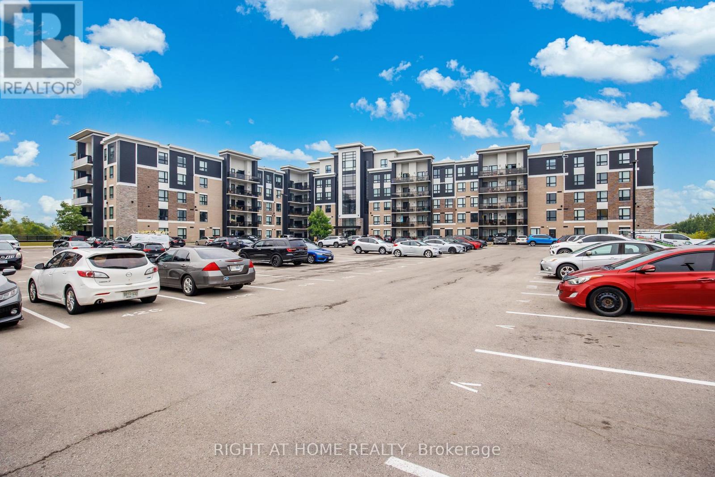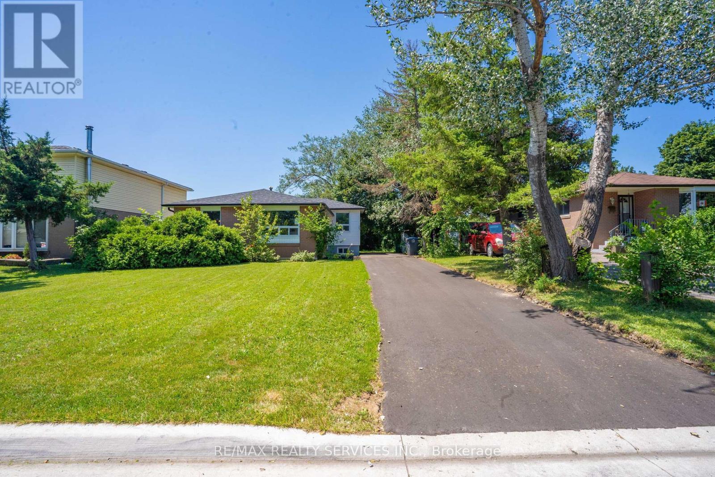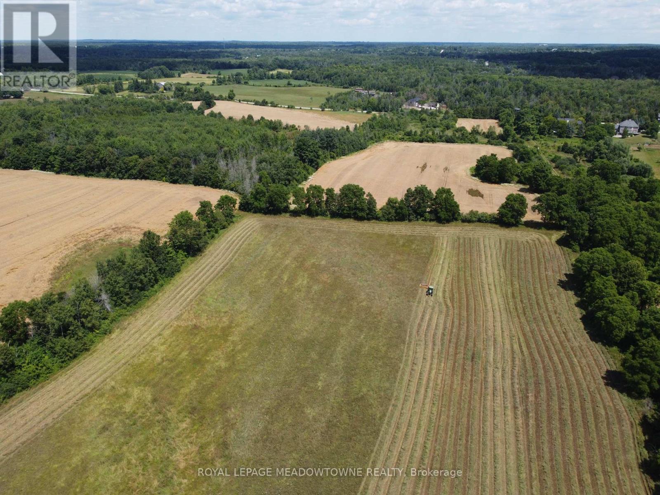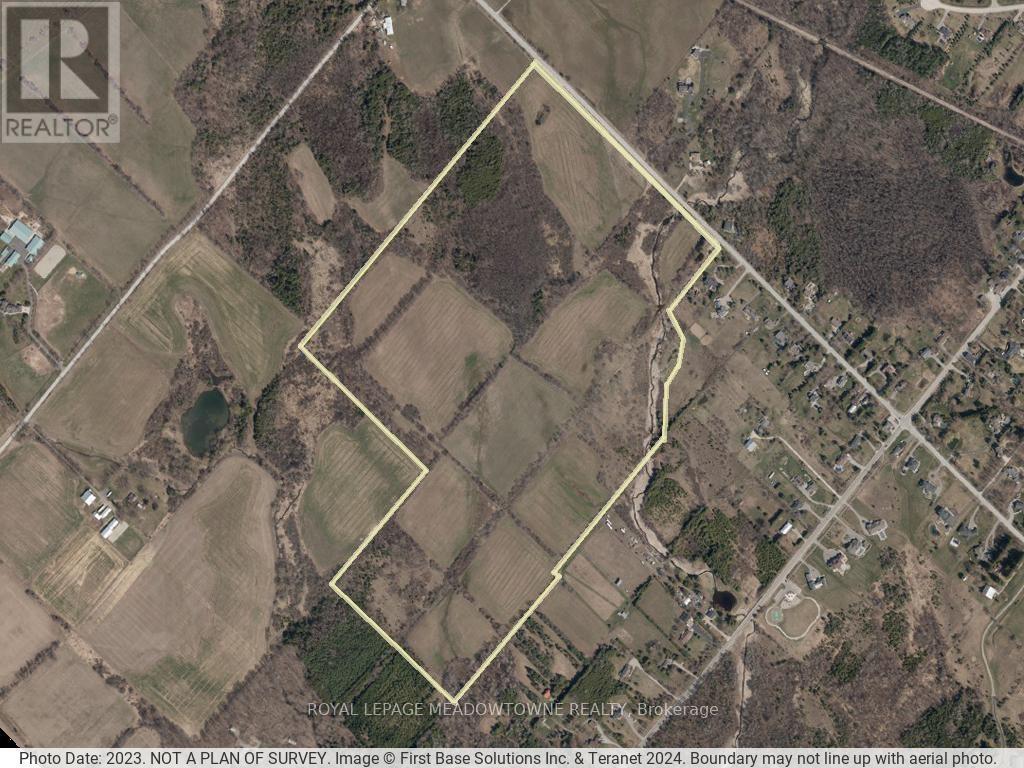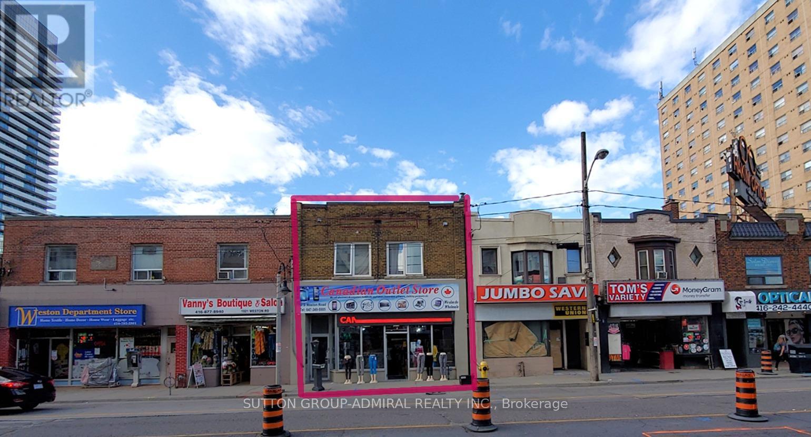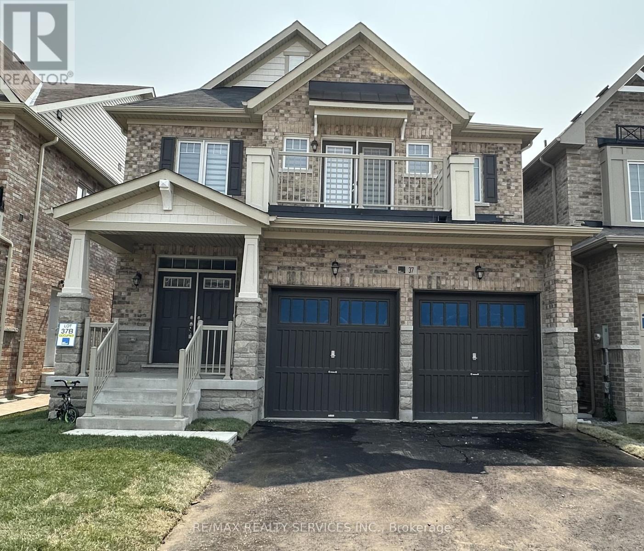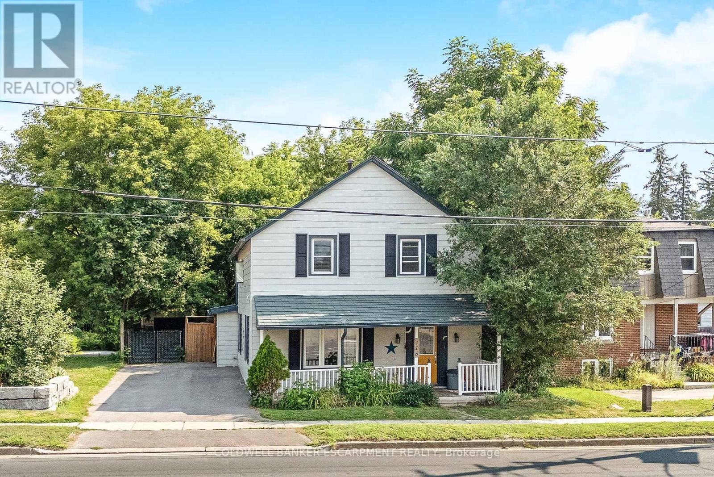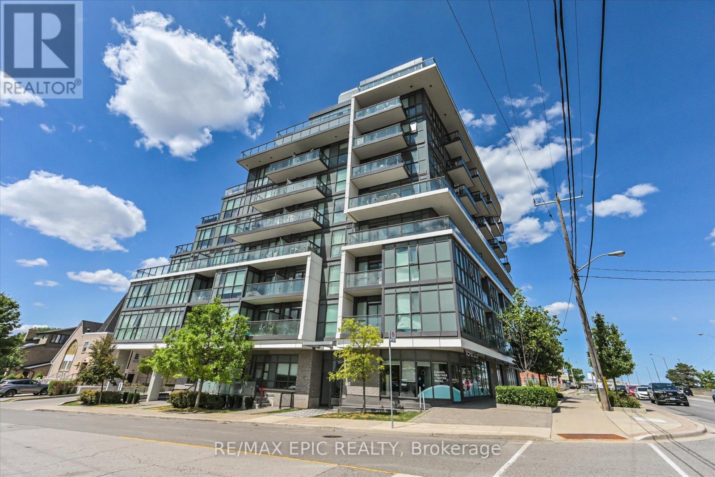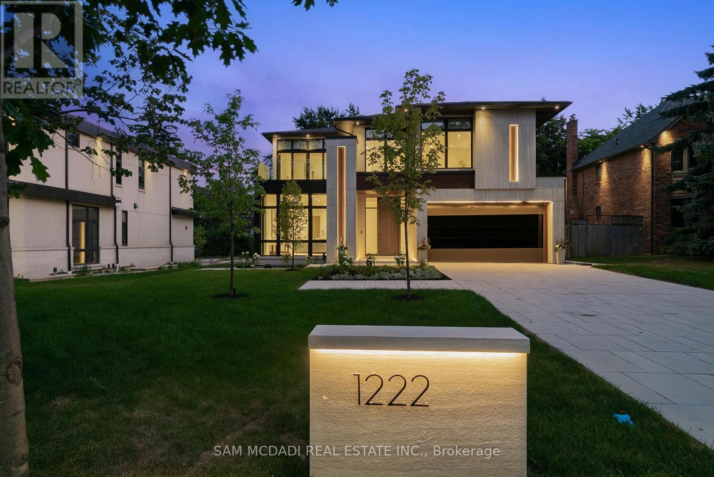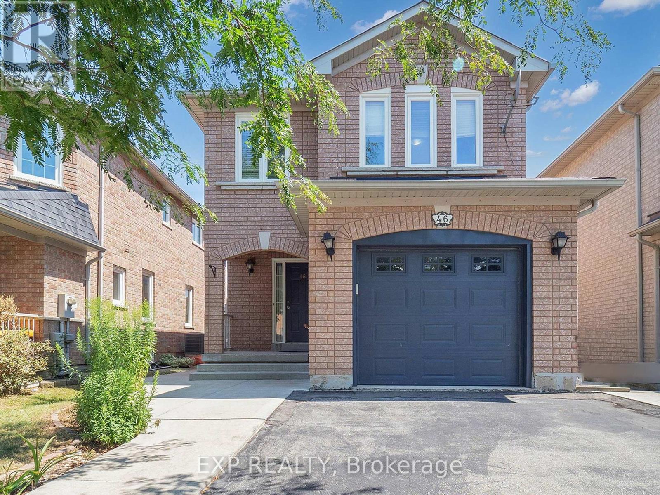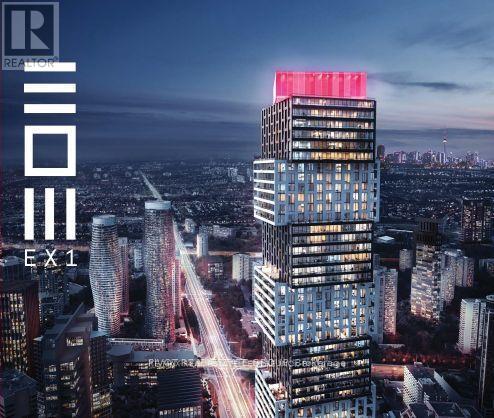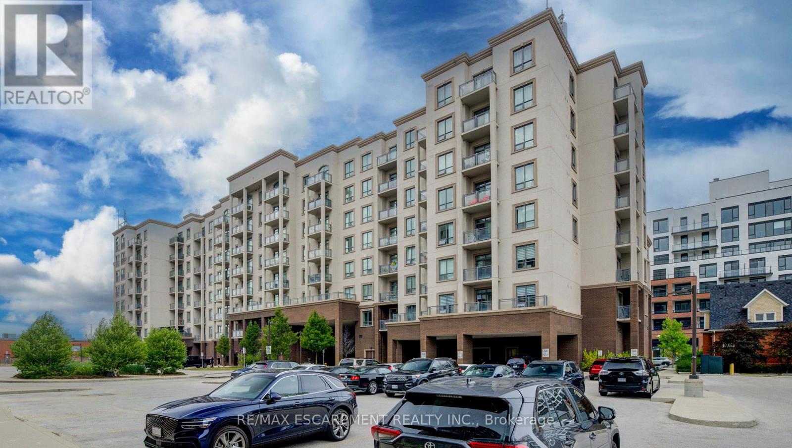222 - 640 Sauve Street
Milton, Ontario
Welcome to this beautifully designed 2-bedroom, 1-bath condo offering a bright and airy open-concept layout with soaring 9-ft ceilings and a walk-out to your own private balcony perfect for morning coffee or evening relaxation. This stylish, carpet-free unit features upgraded laminate throughout, and a sleek modern kitchen with stainless steel appliances and afunctional eat-in island, ideal for both everyday living and entertaining. Residents enjoy access to top-notch amenities including a rooftop terrace with stunning views, two fully-equipped fitness rooms, and a spacious party/meeting room. The Building comes with a lot of visitor parking for added convenience. Perfectly situated just minutes from the GO Train, Hwy 407/401, walking distance to Irma Coulson Public School, Lullaboo Nursery and Childcare, parks, and everyday essentials, this condo offers a rare blend of comfort, style, and unbeatable convenience. (id:60365)
23 Fidelia Crescent
Brampton, Ontario
One bed room + shared accommodations, living room, kitchen, bathroom. (id:60365)
11080 First Nassagaweya Line
Milton, Ontario
This expansive 115.60-acre property, strategically positioned just north of development of the Village of Moffat, near the vibrant growth areas outlined in the Town of Milton and Moffat Official Plans. This secondary agricultural [A2] zoned land parcel features a blend of +/- 80 acres of cultivated farmland and an enchanting 30-acre segment of mixed forest, complemented by a small, 5.11-acre section designated as Environmentally Protected (EP-1) land. Conservation Halton approval required for any development plans. Benefit from reduced property taxes through credits under CLTIP & OFA. Ideal for a rural residential estate, farmers, naturalists, hunters, hikers, cross-country skiers, ATV & snowmobiling enthusiasts or wait for potential future development. A survey of the property is available. The property is subject to HST in addition to the listed price. Discover the possibilities awaiting in this serene, agricultural haven. A sign is posted on the property for easy identification. Explore this rare offering that borders the current development area, promising a blend of tranquility and strategic value. OFA credits applied and farmed by a local farmer. Security cameras monitor the laneway leading to this remarkable property. (id:60365)
11080 First Nassagaweya Line
Milton, Ontario
Exceptional 115-Acre Agricultural Farming Opportunity with Long-Term Potential Bordering Moffat Town Limits. Secondary Agricultural (A2) zoned land located just north of the growing community of Moffat. This expansive and versatile landholding offers a compelling blend of cash crop producing farmland and recreational natural beauty. +/- 80 Acres of cultivated farmland ideal for cash crop farming currently leased lands. 30 Acres of mixed forest offers a peaceful, private setting. Residential uses include a rural estate were the previously home and barn once stood [since torn down]. Other uses include but not limited to hunting, hiking, cross-country skiing, and ATV/snowmobiling. 5.11 Acres of EP land. Benefit of reduced property taxes through enrollment in the Conservation Land Tax Incentive Program (CLTIP) and the Ontario Federation of Agriculture (OFA). Designated within the Protected Countryside, this property is ideal for agricultural use, while offering potential for future growth. Buyers are advised to conduct their own due diligence regarding future development possibilities with the Town of Milton and Conservation Halton. A rare investment in rural Ontario scenic, productive, and primed for those seeking both lifestyle and long-term value. (id:60365)
1919 Weston Street
Toronto, Ontario
Retail Property With Prime, 21 Ft Wide Exposure To Busy Weston Sr/Lawrence Ave Intersection. High Ceiling And Absolutely Open Space On Main Floor, Finished Basement Includes Washrooms. Building Systems Were Recently Upgraded. Plenty of parking (id:60365)
37 Royal Fern Crescent
Caledon, Ontario
Beautiful Spacious vacant Detached Home With 4 Bedroom & 3.5 Washrooms is available for rent. Double door entry, Separate living room/Dining Room/Family room & den on main floor. Beautiful kitchen with iland. Gas fireplace in family room. Balcony with one bedroom. Unfinished basement. Hardwood Main Floor & Stairs. Easy Access To Parks, Schools & Highway. Laundry Upstairs. No Smoking And No Pets. (id:60365)
115 Main Street N
Halton Hills, Ontario
Welcome to 115 Main St. N, Acton. This beautiful historic home is filled with charm and sits comfortably in the downtown core providing an easy walkable distance to shops, restaurants, schools, parks and Go Transit services. Outside you will find spacious parking for up to 6 vehicles and a private backyard oasis. Inside has hardwood flooring throughout. The main level of the home has a spacious bedroom, a main level laundry room, and the large eat-in kitchen walks right out to the backyard perfect for entertaining or barbecuing. Upstairs you will find three additional bedrooms including the primary. A full 4 piece bathroom including a soaker tub, separate shower, and skylights. The private backyard will make you feel like you're in the country with mature trees and gardens. (id:60365)
204 - 16 Mcadam Avenue
Toronto, Ontario
Welcome To 16 McAdam Ave A Spacious 2 Bedroom + Den, 2 Full Bathroom Condo In One Of Toronto's Most Convenient Locations! This Bright, Open-Concept Suite Features Two Large Bedrooms With Oversized Closets, A Versatile Den That Can Be Used As A Dining Area Or Home Office, And Two Full Bathrooms Including A Private En-suite In The Primary Bedroom. Enjoy The Convenience Of En-suite Laundry, An Open Balcony, And Modern Finishes Throughout. The Kitchen Is Equipped With Quartz Countertops, Built-In Stainless Steel Microwave & Dishwasher, Stainless Steel Stove, Fridge, And Stylish Light Fixtures. Additional Features Include A Smart Thermostat, Year-Round Heating & Cooling, And A Stacked Washer & Dryer. One Parking Spot And One Locker Are Included For Added Value. Located Just Steps From Yorkdale Mall, TTC, GO Transit, Hwy 401, Costco, Shopping, Restaurants, And More This Condo Offers Incredible Access To Everything You Need. Ideal For First-Time Buyers, Downsizers, Or Investors Looking For A Turnkey Unit In A Prime Location. Don't Miss Out On This Opportunity! (id:60365)
1222 Mississauga Road
Mississauga, Ontario
Introducing quiet luxury in this meticulously curated Lorne Park residence, crafted by renowned architect David Small. This modern masterpiece embodies refined sophistication, defined by clean lines, layered natural finishes & showcases exceptional quality & a lifestyle designed for entertaining, wellness, & effortless family living. Spanning an approx. 7000 sq ft, the home welcomes you with a dramatic two-storey foyer, anchored by a striking 23-foot Neolith feature wall, setting the tone for the architectural elegance that unfolds throughout the space.Open living & dining rooms lined with builtin servery, glass display cabinetry, & ceiling speakers create an elegant entertainment hub. Family room with Regency fireplace & integrated storage. Powder room with floating vanity.The chefs kitchen is a sleek culinary haven: SubZero 48 panelled fridge & Freezer, Wolf induction cooktop, dual Wolf ovens (convection + steam), warming drawer, panelled Miele dishwasher, coffee machine, microwave, & Insinkerator disposal with instant-hot & pot-filler faucets. Modern chandelier, under-cabinet & base strip lighting, & dual sinks (large single + double) complete the kitchen.Master suite boasts a 12.6ft ceiling, cove lighting, walk-in closet with builtin safe, & electronic lock for privacy. Spacious master ensuite offers steam shower with pressure massager, rain & hand showers, dual vanities, floor heating, & soaking tub.Three additional bedrooms all with ensuites & closets; one features a private balcony overlooking the front yard. The walkout basement is flooded with natural light, floor heating, ceiling speakers, & another fireplace. Bar room & spa room offer complete relaxation: saunaCore infrared + traditional sauna, steam room with massage/rain showers, changing area, storage, spa vanity, mirrored gym with antislip flooring, glass wall, & TV mount. Guest room with ensuite & heated floors, organized mechanical room, snowmelt driveway, limestone,stucco, neolith exterior. (id:60365)
46 Loons Call Crescent
Brampton, Ontario
Beautifully maintained and freshly painted 3+1 bedroom, 4-washroom detached home with a legal basement and separate entrance, located in a prime area close to schools, Trinity Mall, places of worship, and with easy access to Highway 410. This move-in ready home features upgraded hardwood flooring on the main floor, laminate flooring on the second level and all bedrooms, a family-sized kitchen with ceramic flooring, built-in dishwasher and a 2022 kitchen upgrade. The home also boasts a solid oak staircase, 20+ pot lights on the main floor, a deep lot with a storage shed and an extended driveway accommodating up to 4 cars. The basement was completed in 2018, and the roof shingles were replaced in 2019. (id:60365)
1203 - 4015 The Exchange
Mississauga, Ontario
Welcome to 4015 The Exchange a bright and functional 2-bedroom suite with unobstructed southern exposure, offering modern living with maximum convenience. Ideal for young professionals or couples, this thoughtfully designed unit features approximately 9-ft ceilings, a smart open layout with no wasted space, and floor-to-ceiling windows that flood the home with natural light.Enjoy premium finishes including integrated stainless steel appliances, quartz countertops and matching backsplash, Latch smart access system for keyless entry. The building is equipped with eco-conscious geothermal heating, making it both stylish and sustainable.Located just steps from Square One Shopping Centre, trendy restaurants, cafés, and public transit, this suite blends comfort, efficiency, and vibrant city livingperfectly. (id:60365)
720 - 2486 Old Bronte Road
Oakville, Ontario
Client RemarksBeautiful Brand New Upgraded One Bedroom Condo In Westmount Offering Approximately 587 Sq.Ft. Close To Bronte Creek, Parks, Trails, Hospital, Schools And Major Highways. Fabulous Suite With A Large Terrace. Sleek Kitchen With White Cabinetry, Quartz Counters, Breakfast Bar, Stainless Steel Appliances And Walkout To Terrace. Spacious Bedroom With A Walk-In Closet. 4 Piece Ensuite Bathroom With Vanity. In Suite Stacked Laundry. Condo Amenities Include Exercise Room, Bbq Patio And Party Room. 1 Parking And 1 Locker.This is a No Smoking building. (id:60365)

