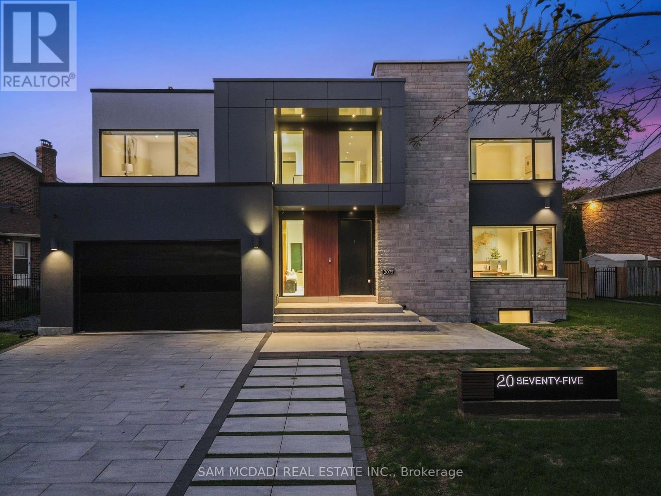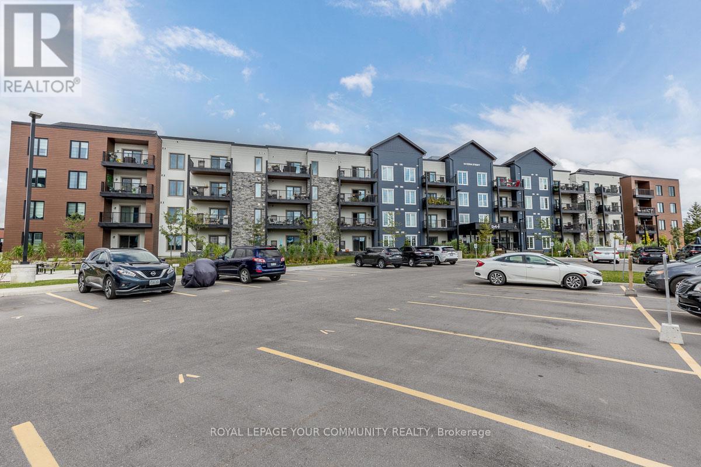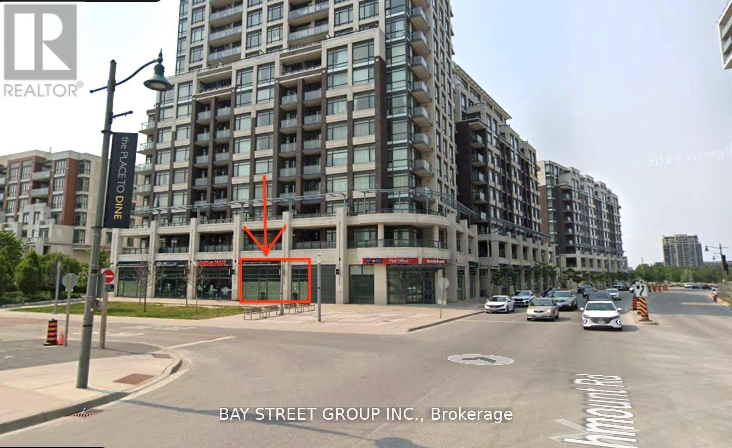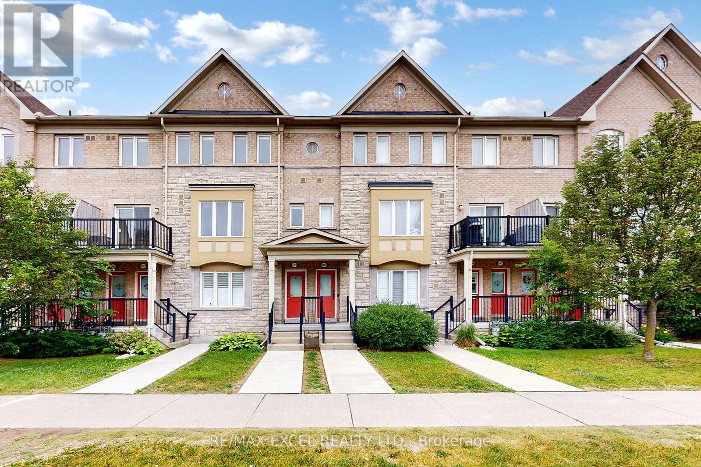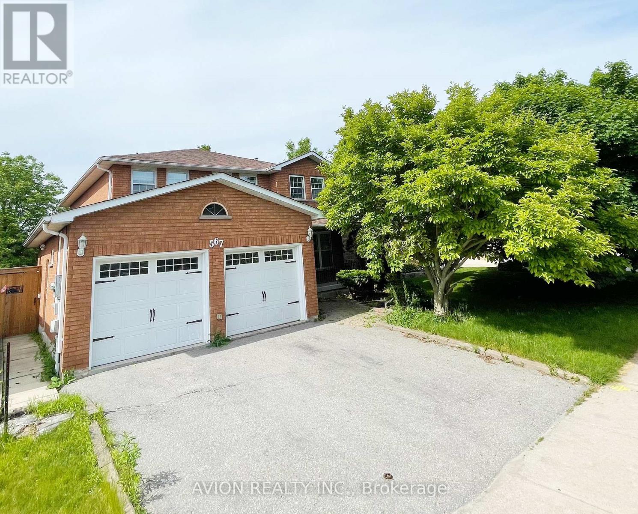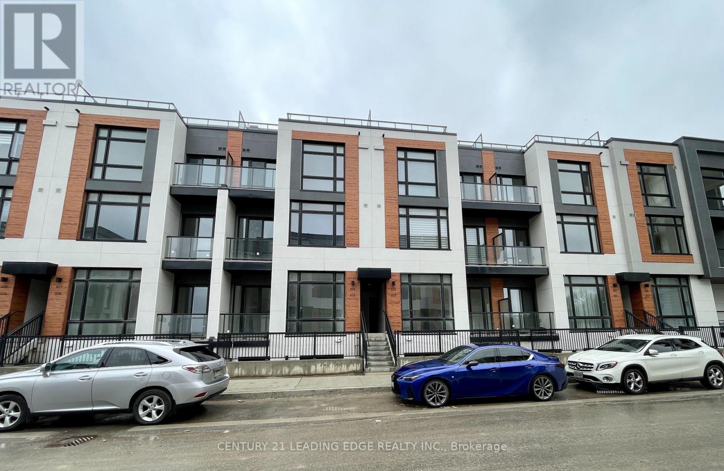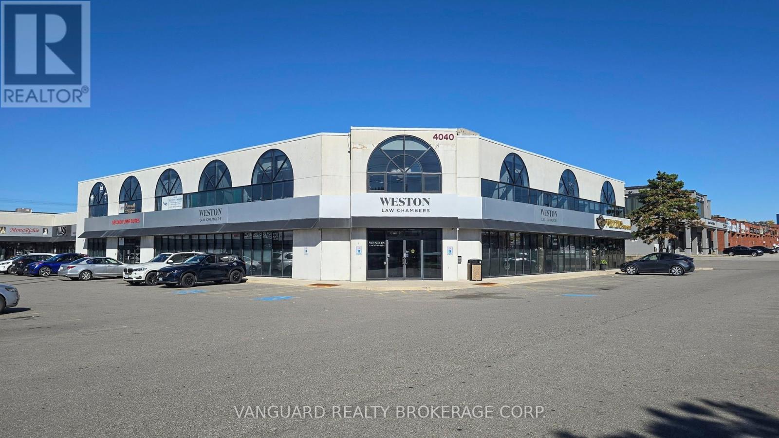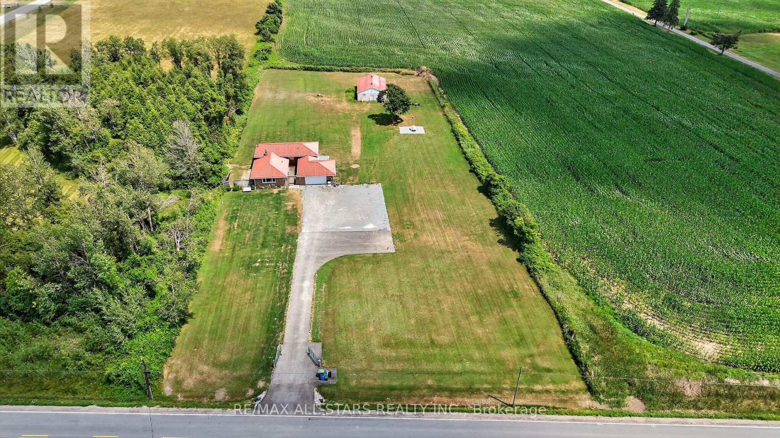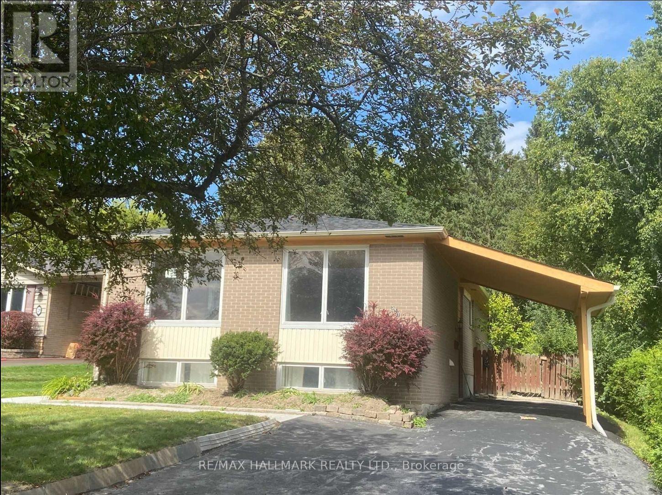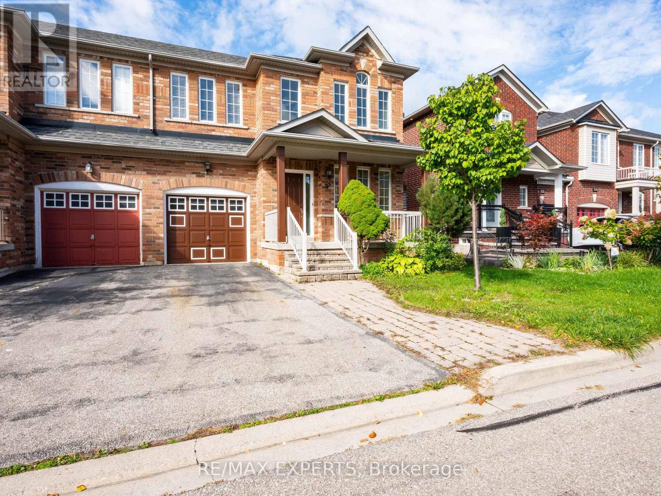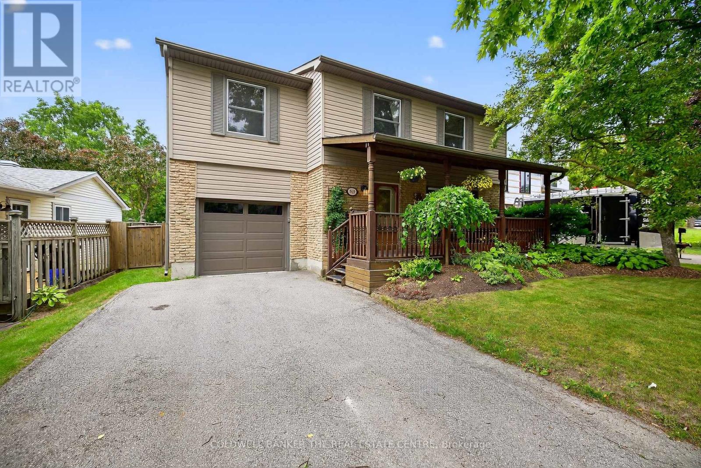2075 Shawanaga Trail
Mississauga, Ontario
Welcome to 2075 Shawanaga Trail, tucked within the prestigious Sheridan enclave. This elegant residence offers over 6,000 SF of finished living space, thoughtfully designed with 5 bedrooms and 6 bathrooms. A dramatic double-height foyer sets the tone, leading into light-filled interiors where oversized windows showcase the homes architectural elegance. Tray ceilings with recessed and cove lighting create a soft ambient glow, while a two-way gas fireplace anchors the open living and dining areas. A glass-enclosed wine display adds a sculptural statement, perfect for the discerning collector. The chef's kitchen features quartz countertops, integrated appliances, custom cabinetry and walk-in pantry. It flows seamlessly into the main gathering spaces with views of the private backyard. A covered patio invites year-round entertaining, while a main floor office offers quiet workspace. Above, the primary suite is a private retreat with dual walk-in closets and a spa-like ensuite with freestanding tub and glass shower. Three additional bedrooms feature walk-in closets and private or semi-ensuite baths. A second-floor laundry room adds convenience. The finished lower level boasts 9-foot ceilings, a full wet bar, expansive recreation room, guest suite with ensuite, and a flexible room ideal for media or fitness. Outdoors, the professionally landscaped backyard is framed by mature trees, offering privacy, tranquility, and space to customize. Additional highlights include engineered hardwood, built-in Sonos audio, newer roof and windows (2022), and ample parking. Located near Mississauga and Credit Valley Golf Clubs, University of Toronto Mississauga, and highly acclaimed schools. Just minutes to the QEW, 403, Port Credit Village, and scenic waterfront trails. (id:60365)
412 - 54 Koda Street
Barrie, Ontario
Bright ans Sunny, open concept two bedroom, two bathroom condo with two parking spaces and a storage locker! Close to all amenities and only 10 minutes to the 404! Enjoy, entertaining in the spacious layout, gourmet kitchen with stone countertops, stainless steel appliances, and elegant backsplash. Beautiful living and Dining room with hardwood floors walkout to Lovely balcony, great for entertaining or putting your feet up to read a book. Primary bedroom boats a large walk-through closet leading to a three-piece washroom. Large second bedroom has an additional four piece bathroom across the hall. En-suite laundry is included. (id:60365)
9 - 8110 Birchmount Road
Markham, Ontario
Located near Downtown Markham and surrounded by numerous condominium buildings with a large residential population, this 1,207 sqft unit offers excellent exposure and steady customer potential. The space is already 80% complete with renovations, with essential utilities, wiring, and a full sprinkler system installed, saving the new owner significant time on permits and initial construction. The landlord has confirmed café or bakery use is approved, making it an ideal choice for buyers in the food & beverage sector. With very limited competition in the area, this is a rare first-come, first-served opportunity. The property is currently in a rent-free period, with rent payments of $7,100 (including TMI and HST) beginning January 1, 2026. Dont miss the chance to take over a nearly finished space in a high-demand neighborhood and launch your business quickly. (id:60365)
2173 Bur Oak Avenue
Markham, Ontario
Welcome To 2173 Bur Oak Avenue. Don't Miss Out On This Opportunity To Live In The Heart Of Greensborough!ThisBeautifully Maintained Home Oers Two Spacious Master Bedrooms With Private Ensuites On The Second Floor And A Generous Walk-InCloset In The Primary Room. Provides Ample Storage Space. Ideal For Multi-Generational Living Or Added Comfort And Privacy. The MainFloorFeatures A Convenient Powder Room.Enjoy The Flexibility Of Garage Parking For Two Compact Vehicles, Plus An Additional Spot OnTheDriveway. Located In The Family-Friendly Greensborough Community, You're Just Minutes From Mount Joy GO Station, Highly-RatedSchools,Scenic Parks, And A Wide Range Of Local Amenities.Whether You're A First-Time Buyer, Investor, Or Downsizing, This Home OersAnExceptional Blend Of Comfort And Convenience In One Of Markhams Most Sought-After Neighbourhoods. EXTRAS: Existing: Fridge, Stove,Dishwasher, Washer & Dryer, All Electrical Light Fixtures, All Window Coverings, Air Handler, Garage Door Opener + Remote. (id:60365)
3600 Langstaff Road
Vaughan, Ontario
Outstanding restaurant opportunity in the heart of Vaughan/Woodbridge at 3600 Langstaff Rd. This 1,948 sq. ft. end cap unit offers unbeatable visibility in a busy plaza with plenty of parking. Beautifully designed with a modern layout, the space features 40 seats inside plus a 10-seat patio and comes fully equipped with all chattels and kitchen equipment included, making it ideal for new conversions. Lease terms are highly attractive at just $6,200/month (TMI & HST included) with 5 years remaining plus a 5-year renewal option, providing stability and value well below market rents. The end cap location ensures maximum signage exposure and strong traffic flow from the surrounding high-demand Vaughan/Woodbridge community. This is a turnkey opportunity perfectly suited for operators seeking a prime location, flexible setup, and long-term growth potential. Bring your concept to this rare, fully fixtured space and establish your presence in one of Vaughans most desirable dining corridors. (id:60365)
567 Millard Street
Whitchurch-Stouffville, Ontario
Bright & Spacious Family Home For Lease In The Heart Of Stouffville! This Well-Maintained And Sun-Filled Residence Features Four Generously Sized Bedrooms, A Finished Basement With Kitchen & Separate Entrance, And A Massive Backyard Perfect For Family Enjoyment. Hardwood Floors On The Main Level And An Upgraded Vinyl Kitchen Floor. The Main Floor Offers A Separate Dining Room For Entertaining, A Cozy Family Room With Fireplace, And A Sunlit Kitchen Overlooking The Backyard. The Primary Suite Includes A Walk-In Closet And 4-Piece Ensuite For Your Comfort. Conveniently Located Within Walking Distance To Schools, Community Centre, Main Street Shops, Transit, And More. A Rare Find That Wont Last Long! (id:60365)
924 - 2 Steckley House Lane
Richmond Hill, Ontario
2-bedroom, 2.5-bathroom townhouse in Richmond Hill, Ontario. This inviting home features an open-concept layout, modern kitchen, and two spacious bedrooms including a master with ensuite. Enjoy a private rooftop terrace for outdoor relaxation, plus convenient access to amenities and transportation. Don't miss this opportunity for townhouse living in Richmond Hill! No pets, Non Smoking. $300 Key deposit. Tenant Insurance & Utility are all paid by the tenant. (id:60365)
2-4, 201-203 - 4040 Steeles Avenue
Vaughan, Ontario
opportunity to acquire office condominium units at 4040 Steeles Avenue West, a premium user/owner and investor office condominium opportunity located in one of Vaughan's most established business corridors. Prominently positioned along Steeles Avenue West, just east of Highway 400, the property offers excellent corporate visibility with Steeles Avenue signage, immediate access to major highways, public transit, and a wide range of nearby amenities. Featuring modernized office finishes and a recently upgraded interior, 4040 Steeles delivers flexible, high-quality space within a professional environment, complemented by ample surface parking for owners and visitors alike. The property is ideally suited for professional firms, and investors seeking stable, long-term value. With its strategic location near Vaughan Metropolitan Centre, Highways 400, 407, and 7, the property provides exceptional connectivity across the GTA. 4040 Rare opportunity to establish a corporate headquarters, secure office condominium ownership in a supply-constrained market and unlock long-term value through strategic leasing and repositioning initiatives in the heart of Vaughan. (id:60365)
22429 Kennedy Road
East Gwillimbury, Ontario
Discover this charming and spacious 2-acre property located at 22429 Kennedy Road in the desirable community of East Gwillimbury. This beautifully maintained home boasts brand new engineered oak hardwood flooring throughout, adding a warm and elegant touch to every room. The recent installation of new second-floor windows floods the interior with natural light, creating a bright and inviting atmosphere. Both upstairs washrooms have been fully renovated with modern fixtures and finishes, providing a fresh and comfortable space for family and guests alike. Energy efficiency is a key feature of this home, highlighted by the addition of a new electric heat pump installed in 2023, which ensures year-round comfort while helping to reduce utility costs. The property also includes a spacious two-car garage, offering ample room for vehicles and storage. At the rear of the property, you will find a large 30 x 45-foot shed that is fully equipped with hydro and water connections, making it an ideal space for a workshop, hobby area, or additional storage ready for your personal customization. Situated in a peaceful and sought-after location, this property provides easy access to beautiful natural surroundings. Nearby parks such as Ravenshoe Trailhead and Brown Hill Tract offer excellent opportunities for hiking, biking, and enjoying the great outdoors. Whether you are looking for a comfortable family home, a place to entertain, or a property with potential for expansion, this residence combines comfort, space, and versatility in one exceptional package. Don't miss the chance to make this wonderful property your new home and enjoy the best of East Gwillimbury living. (id:60365)
Main - 331 Roywood Crescent
Newmarket, Ontario
Beautiful And Bright Fully Reno'd Professionally From Top Bottom Nestled On A Quiet Street. Brand New Appliances, /Separate New Laundry, Good Size Back Yard With Mature Trees. New Flooring/Paint/Paint/Bath And Kitchen, Pot Lights And Many More, Must See !! Ample Parking 2-3 Cars, Tenant Responsible For 70% Utlities. Minutes From Shopping Mall And Other Amenities. (id:60365)
48 Dylan Street
Vaughan, Ontario
Spacious Semi Detached 3 Bedroom Home In The Core Of Vellore Village. Superb Open Concept Main Floor With A Massive Master And 4 Piece Ensuite. Kitchen With Large Eat In Area. Hardwood On All Floors. Access To Garage From Main Floor. Wide Open Lobby Entrance. Walk To Schools And Parks Outside Your Doorstep. Available immediately (id:60365)
869 Magnolia Avenue
Newmarket, Ontario
Welcome to this beautifully updated 4-bedroom home, tucked away on a quiet, family-friendly street in Newmarket. Perfectly blending comfort, style and convenience, this property offers exceptional living both inside and out. One of the standout features is the stunning, fully renovated kitchen designed with both elegance and functionality in mind. Custom maple cabinetry, granite countertops, eco-friendly cork flooring, and a unique gas/electric combination stove create a space that's as impressive as it is practical. The millwork throughout the kitchen is nothing short of spectacular, including a slatted and beamed ceiling, wood range hood cover, and undercabinet lighting that adds warmth and depth to the space.The main floor also boasts an amazing living room with a cozy gas fireplace and a huge picture window overlooking the rustic front porchfilling the space with natural light and charm. The front entrance/foyer features beautiful travertine flooring, setting a warm and elegant tone as you enter the home. Downstairs, a Vermont Casting gas stove adds warmth and character to the finished basement, making it a comfortable retreat all year round. Step outside and you'll find a backyard oasis surrounded by mature trees and lush landscaping. Designed for both relaxing and entertaining, the outdoor space features gas BBQ line, multiple seating areas: a trellis covered dining space, an elevated sitting nook, and a private patio at the back of the property complete with it's own trellis and ideal for cozy nights around the fire. Located close to all major amenities, including top-rated schools such as Mazo de la Roche French Immersion, Southlake Regional Health Centre, parks, shops, and more. The highly anticipated new Costco is set to open in Fall 2025, and Highway 404 is just minutes away for easy commuting. This home offers the complete packagecomfort, location, and a backyard retreat you'll fall in love with. (id:60365)

