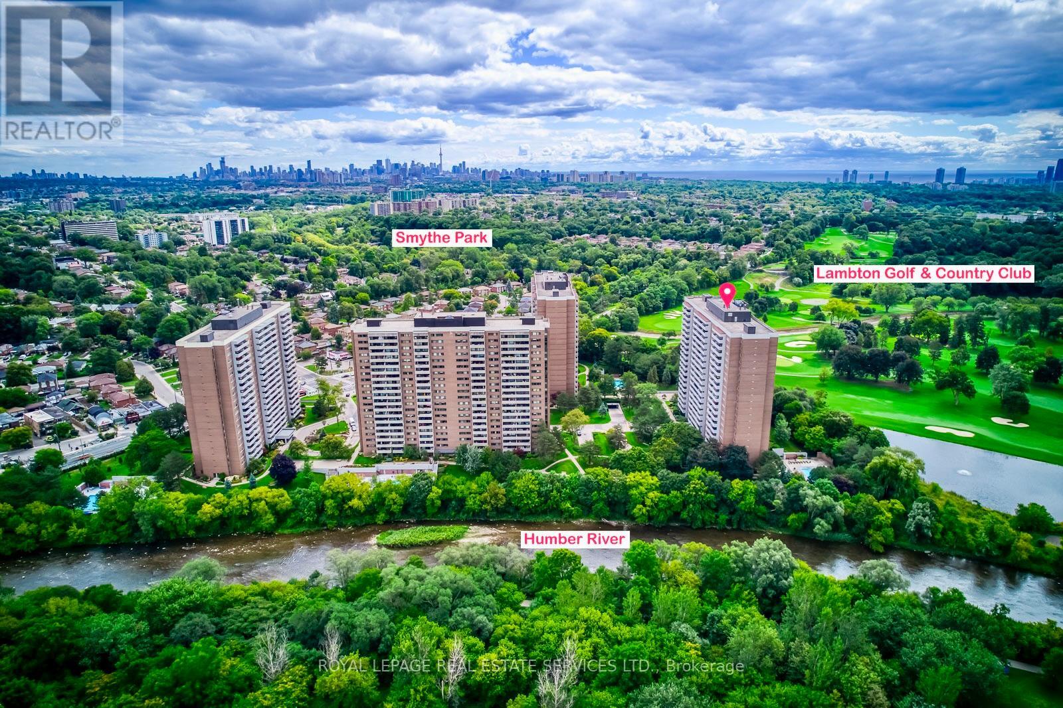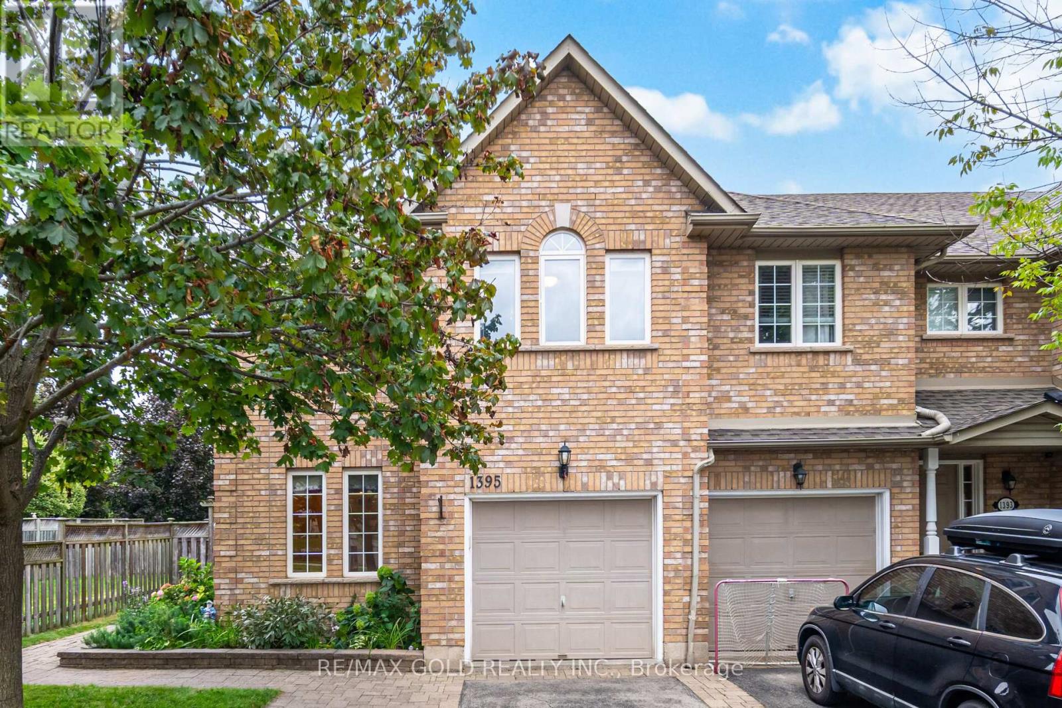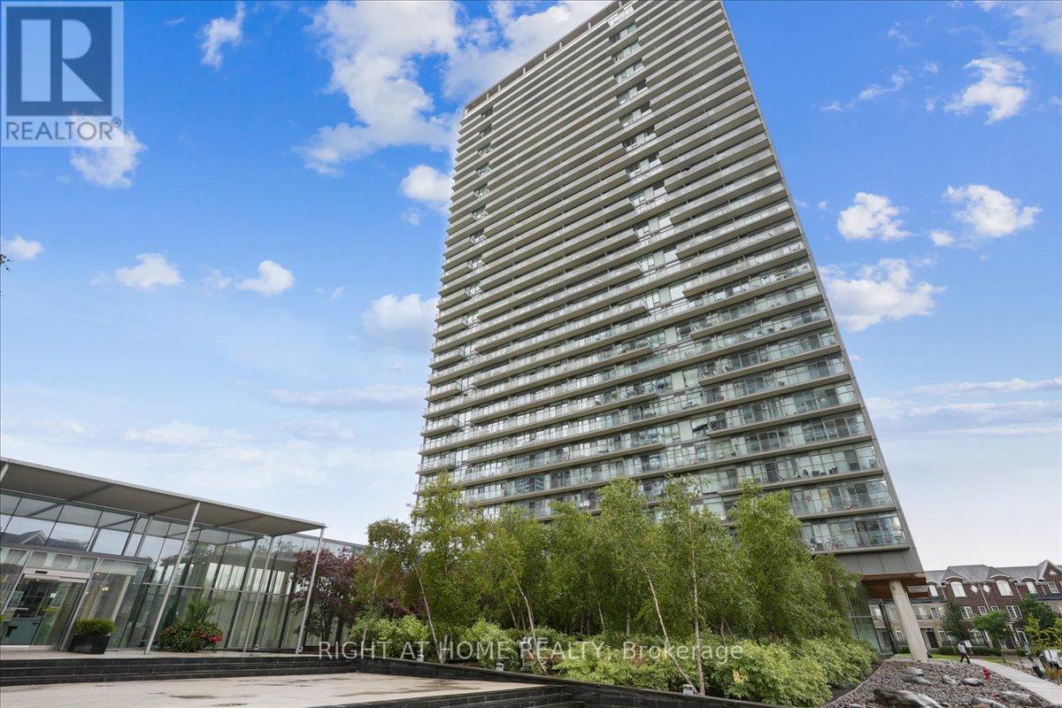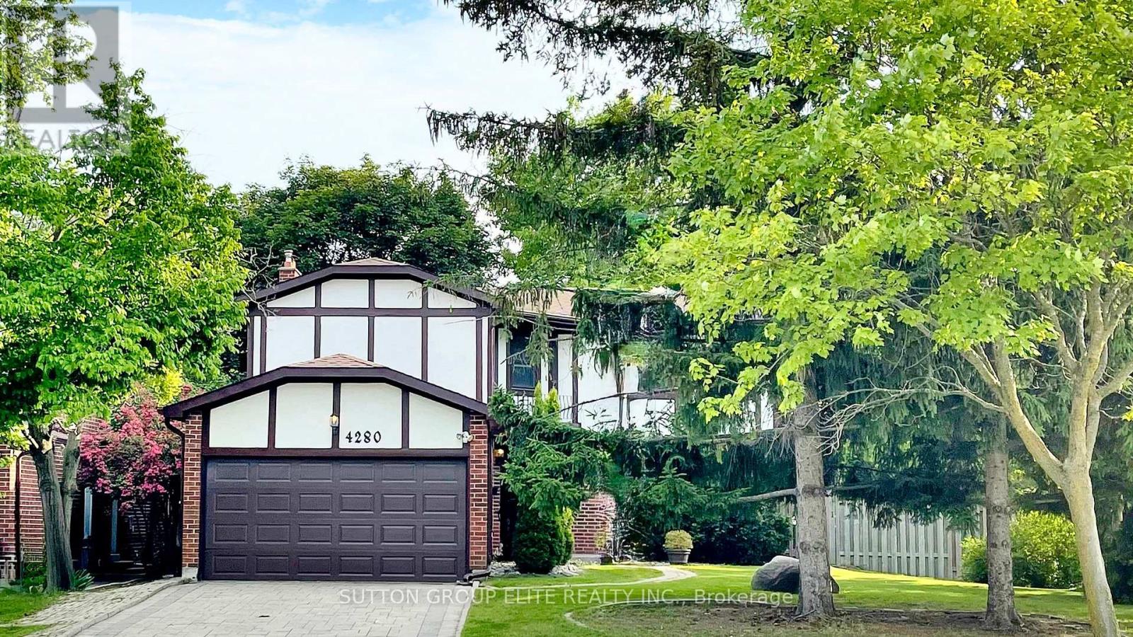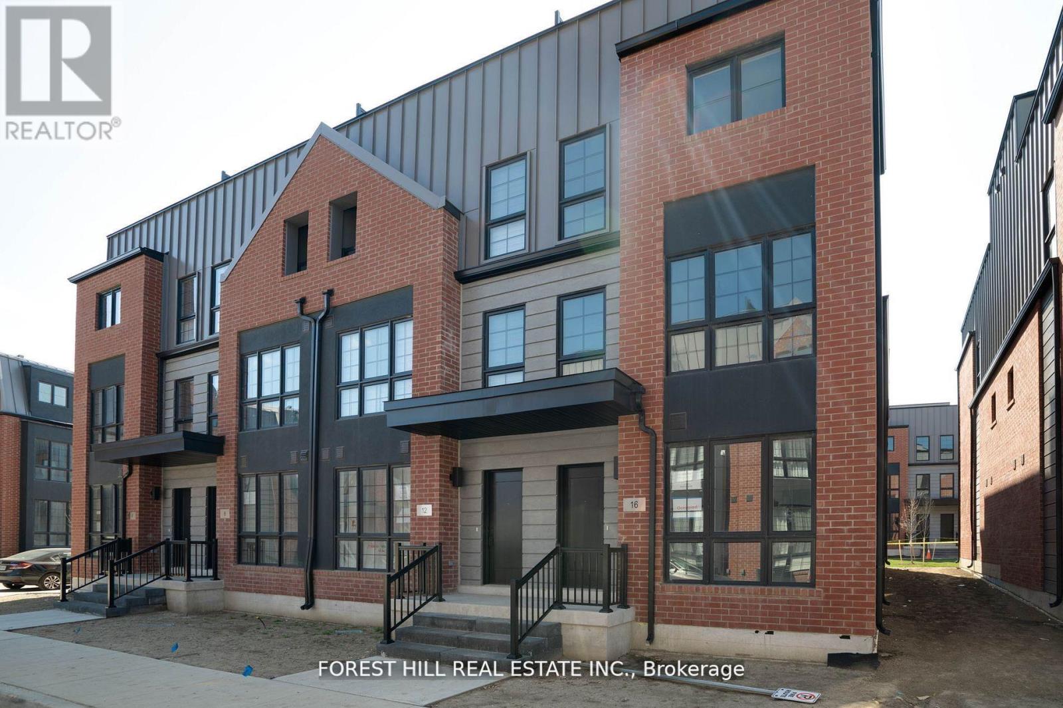405 - 240 Scarlett Road
Toronto, Ontario
The Lambton Square condominium community consists of four distinct towers, each forming a separate condo corporation with its own dedicated recreation facilities. This condo is ideally situated at 240 Scarlett Rd and offers exceptional access to a wide range of amenities. Public transit is steps away, with multiple bus routes along Scarlett and easy connections to Runnymede Station on the Bloor subway line. Daily conveniences are nearby: grocery stores, European bakeries, and local shops. For nature lovers, the building backs onto the Humber River trails and is a short stroll to James Gardens-perfect for walking, cycling, or simply enjoying the outdoors. Golf enthusiasts will appreciate having the prestigious Lambton Golf & Country Club next door. Unit 405 offers exceptional value for those seeking spacious & functional living. The unit offers a family-sized kitchen with a cozy breakfast nook, a proper dining room, and a generous sunken living room with an electric fireplace. When you step out onto the oversized private balcony, the first thing you notice is the Humber River flowing just right there. Surrounded by mature trees, it feels less like a condo and more like your own private home. Beautiful flooring runs through the main areas, with wood parquet in the bedrooms. The primary bedroom includes a large closet and a 4-piece ensuite. The second bedroom works beautifully as a guest room or home office. Both bathrooms are 4-piece, featuring built-in cabinetry, a shower enclosure, and a soaker tub. An ensuite laundry room with additional storage completes this well-designed space. The building offers top-tier amenities: outdoor pool, fitness centre, sauna, party/meeting rooms, car wash bay & bike storage. Whether you're looking to downsize or upsize into space that finally feels like home, you may want to consider this property. Relax by the pool, stroll or cycle the trails, or hit the gym -- lifestyle, comfort, and value all in one place. (id:60365)
A117 - 3210 Dakota Common
Burlington, Ontario
Beautiful Northwest-Facing 2 Bedroom, 1 Bathroom Suite In Valera By ADI Developments. Featuring Soaring 10 Ceilings, An Open Concept Layout, And Stylish Upgrades Including Quartz Counters And Stainless Steel Appliances. Versatile 2nd Bedroom Works As A Guest Room Or Home Office. Enjoy Extra In-Unit Storage And Direct Access To Everything Around You Through Your Floor-Level Balcony. Resort-Style Amenities On The 3rd Floor Include A Fitness Centre With Yoga Studio, Rooftop Outdoor Pool & Lounge, Sauna & Steam Rooms, BBQ Area, Party Room, Games Lounge, 24-Hour Concierge, And Pet Spa. Prime Location Close To Schools, Shopping, Public Transit, Hwy 407 And QEW. Includes 1 Parking, Locker, And Internet. (id:60365)
172 Humberland Drive
Richmond Hill, Ontario
Welcome to this never-rented before, bright, and spacious luxury family home in the highly sought-after Humberlands neighbourhood.Featuring 4 bedrooms and 4 bathrooms, this fully renovated residence offers exquisite finishes and thoughtful design throughout. Step inside to solid hardwood flooring leading to 4 spacious bedrooms, complete with a cozy landing area perfect for study and ample closet organizers. The main floor includes a relaxing family room with gas fireplace, and a mudroom with garage access and built-in organizers. The renovated eat-in kitchen is a chefs dream with granite countertops, island, backsplash, and newer state-of-the-art appliances, seamlessly connecting to the family room and providing walkout access to the fenced backyard oasis. The primary bedroom is a true retreat, featuring a 6-piece spa-like ensuite with glass shower and freestanding tub.Additional highlights include hardwood and porcelain flooring, modern lighting, smooth ceilings with pot lights, modern window coverings, professionally landscaped front entrance, and a finished basement with a full bathroom.Enjoy the convenience of being close to parks, schools, and transit, while relaxing in a home designed for both comfort and style. Never rented before, this meticulously maintained, move-in-ready dream home in Humberlands is truly exceptional. Utilities and tenant insurance are extra. (id:60365)
17 Venture Avenue
Richmond Hill, Ontario
Welcome to this beautifully renovated freehold townhome featuring a modern design! This bright & spacious home is located in the desirable Rouge Woods neighborhood, surrounded by scenic trails & parks, within the boundaries of a top-ranked school district. Perfect for a growing family. The home boastsa very functional open-concept layout with 9 ceilings on 1st floor. The seamless flow between the living areas creates an inviting space ideal for gatherings, enhanced by the sunny south-facing view to the backyard. The luxurious, renovated kitchen and breakfast area provide access to a large, sun-filled backyard. A hardwood staircase with iron pickets leads to the second floor to 3 bedrooms. The primary bedroom offers a full ensuite bathroom, a walk-in closet, and charming bay windows. The other well-sized bedrooms overlook the backyard. The fully finished basement provides valuable additional living space,suitable for a home gym & entertainment. It also includes a full kitchen, a 3pc bathroom, Cold Cellar &le storage. Potential a separate entrance by adding a stairs from the extra-long garage for a self-contained apartment which the rental income potentially covers a significant portion of the mortgage.The home also features garage access to the main floor, an extra-long driveway with extended width for 3cars parking with no sidewalk. Located in an excellent school zone, proximity to Bayview Secondary School (ranked #9 in Ontario with IB & Gifted Programs), Richmond Rose Public School, Michaelle Jean Public School (French Immersion), and daycares. All essential amenities are just minutes away, including the community center, trails, parks, ponds, Richmond Green Sports Centre, large shopping plazas (including Costco, Walmart & Home Depot), public transportation, HWY 404 & Go Station. Enjoy theUnique Blend of Elegance and Convenience with Natural Beauty Retreat! Don't Miss Your OpportunityTo Call This Home! (id:60365)
510 - 19 Barberry Place
Toronto, Ontario
Welcome to The Chelsea - Functional Living in Sought-After Bayview Village! This upgraded and well-maintained 1+Den, 2-bath suite offers a smart and spacious layout ideal for professionals or small families. The oversized den, enclosed with French doors, easily serves as a second bedroom or home office. A rare oversized in-suite storage and laundry room adds valuable space and everyday functionality.The suite has been newly painted and features a modern kitchen with granite countertops and full-size stainless steel appliances. The primary bedroom boasts a 4-piece ensuite with space for a king-sized bed, while the second stylish bathroom offers a recently renovated walk-in shower for added convenience. Enjoy your own private walk-out balcony - a serene escape in the city. Located steps from Bayview Village Shopping Centre, YMCA, and Bayview Subway Station (TTC), with seamless access to Hwy 401 & DVP. Exceptional building amenities include a gym, media room, party room, games room, internet café, theatre, and outdoor BBQ area. Move-in ready with upgrades throughout. Fantastic value in a prime location! (id:60365)
Bsmt - 32 Allenvale Avenue
Toronto, Ontario
Charming Bachelor Basement Apartment With Private Entrance! Located in a quiet, desirable neighbourhood, this self-contained unit features its own kitchen with stove, oven, microwave, and fridge, plus a private 4-piece washroom. Shared laundry on site. Enjoy exclusive access to a fully decked backyard with a covered pergola perfect for relaxing outdoors year-round. Tenant pays 30% of utilities. Snow removal and lawn care included. Optional street parking available (~$300/year). Unit comes partially furnished with bed and dresser (can be removed). Ideal for a single occupant seeking comfort, convenience, and a great location. Tenant utility proportion may be subject to change if more than one individual resides in the unit. (id:60365)
1395 Tobyn Drive
Burlington, Ontario
FOR Lease beautiful END UNIT town home just like a Semi detached, this home is backing onto the serene Tansley Woods Park. This home offers 3-bedroom and 3 washrooms and a spacious and functional open-concept layout, featuring soaring ceilings and an abundance of natural light throughout. Thoughtfully designed, the home includes separate living and dining areas, a stunning kitchen with ample counter and cupboard space, and an attached garage equipped with built-in shelving for added storage convenience. Comes with a finished Basement with a Large Rec room. A perfect blend of comfort and practicality in a prime location! (id:60365)
1607 - 105 The Queensway
Toronto, Ontario
Welcome to Unit 1607 at 105 The Queensway! Step into elevated Toronto living with this sophisticated 1-bedroom condo on the 16th floor of the iconic NXT II building. Perfectly situated just minutes from High Park, Lake Ontario, and the downtown core. This bright and functional suite features floor-to-ceiling windows that flood the space with natural light. The open-concept living/dining area flows seamlessly onto a private balcony ideal for morning coffee. The modern kitchen is appointed with stainless steel appliances, granite countertops, a stylish backsplash, and a breakfast bar designed for both casual meals and entertaining. The bedroom offers ample storage and large windows, creating a cozy retreat with stunning vistas. With direct access to the Gardiner Expressway, TTC at your doorstep, and walking distance to beaches, bike trails, and green spaces this is Toronto condo living at its finest. (id:60365)
4280 Fieldgate Drive
Mississauga, Ontario
Absolutely spectacular! Nestled in charming Rockwood Village right by Centennial Park, Golf Centre and the Etobicoke Creek Trail system, this gorgeous Tudor style beauty exudes updated elegance with traditional flair. A massive 70' premium lot provides generous outdoor space. Formal living and dining room on main. Eat-in kitchen with Cherrywood cabinetry and modern quarts counter. Stone fireplace in a large & private family room walking out to a vast and beautifully treed backyard. 4 generously-sized bedrooms. Ensuite bath and walk-in closet in master. Hardwood & parquet floors throughout main & 2nd floor. Conveniently located by the border of Toronto and Mississauga with steps to excellent schools, shopping, parks, trails and both Mi-way and TTC transit. Short drive to Dixie GO Station and quick access to highways 403, 401, 427 & QEW. (id:60365)
2201 - 39 Mary Street
Barrie, Ontario
Modern 2-Bed + Den in Debut Waterfront Residences! Bright and stylish suite featuring 9-ft ceilings, floor-to-ceiling windows, wide-plank floors, and an open-concept layout. Sleek kitchen with custom cabinetry, integrated appliances, solid- surface counters, and movable island. Two full baths with modern finishes. Den is ideal for a home office or guest space. Steps to Lake Simcoe, trails, parks, shops, dining, and transit. Includes one parking space. (id:60365)
107 - 111 Upper Duke Crescent
Markham, Ontario
Stunning & Bright 1+Den, 2 Bath Unit In Downtown Markham. The Den To Fit Twin Bed Can Be Used As Small Bdr or Office. 10Ft Ceiling. Large Windows with a lot of Natural Light, Walk out Terrace Serves As 2nd Entrance And Patio Space, Upgrades : Custom California closets in walk in bedroom closet and entryway closet, Custom California closets built-in wall storage unit, luxury vinyl floor. Brand new full size washer and dryer. Full powered range hood. Custom porcelain countertop, impervious to stains. Matching flat slab backsplash. New Custom kitchen cabinetry. Brand new ultra quiet Bosch dishwasher. Pot lights in kitchen, hallway, and bathrooms. Custom built-in rain shower head with modern handheld spray. Modern custom glass shower door. Motorized solar shades on all windows. Exterior lock on balcony door allows townhouses like access. One parking space and one locker. Steps to Downtown Markham, restaurants, Cinema/Cineplex, LCBO, Whole Foods, the Pan Am Centre. Close to Unionville Main Street. Easy access to Viva Bus, Unionville Go Station, Highway 407, 404, and Highway 7. - The building offers great amenities, including 24-hour concierge service. (id:60365)
16 Chesley Street
Vaughan, Ontario
Brand New 3-Bedroom Townhouse in the Heart of Thornhill The Highly Desired Stellata 4 Model! Step into modern living with this stunning, never-lived-in Stellata 4 model townhouse, perfectly located in the vibrant and sought-after community of Thornhill. Featuring 3 spacious bedrooms and thoughtfully designed living spaces, this home offers comfort, convenience, and style. Enjoy over $60,000 in premium upgrades, including sleek stainless steel appliances, designer finishes, and high-end fixtures that elevate every corner of this beautiful home. Take in the outdoors on your private rooftop terrace, ideal for entertaining, relaxing, or enjoying the skyline views. Located just steps from top-rated schools, shops, Promenade Mall, public transportation, and all essential amenities, this is urban living at its best. Don't miss your chance to own a luxurious, move-in-ready home in one of Thornhills most desirable neighborhoods! (id:60365)

