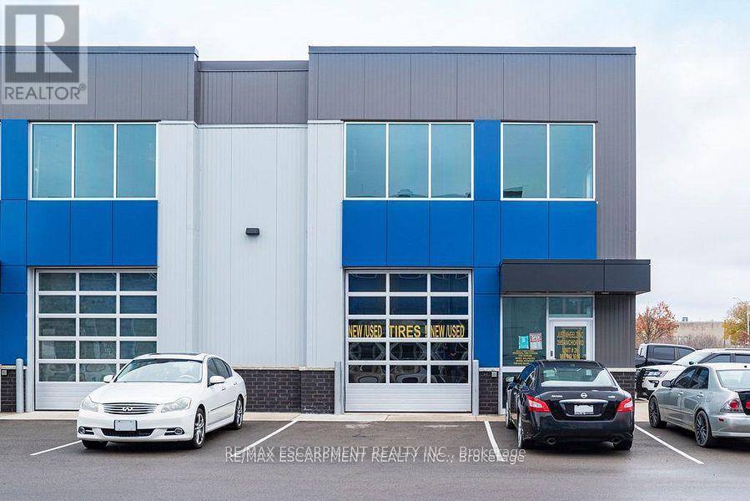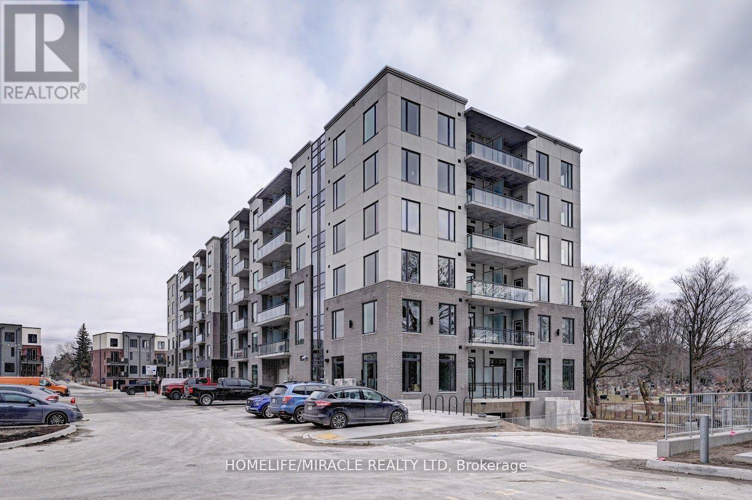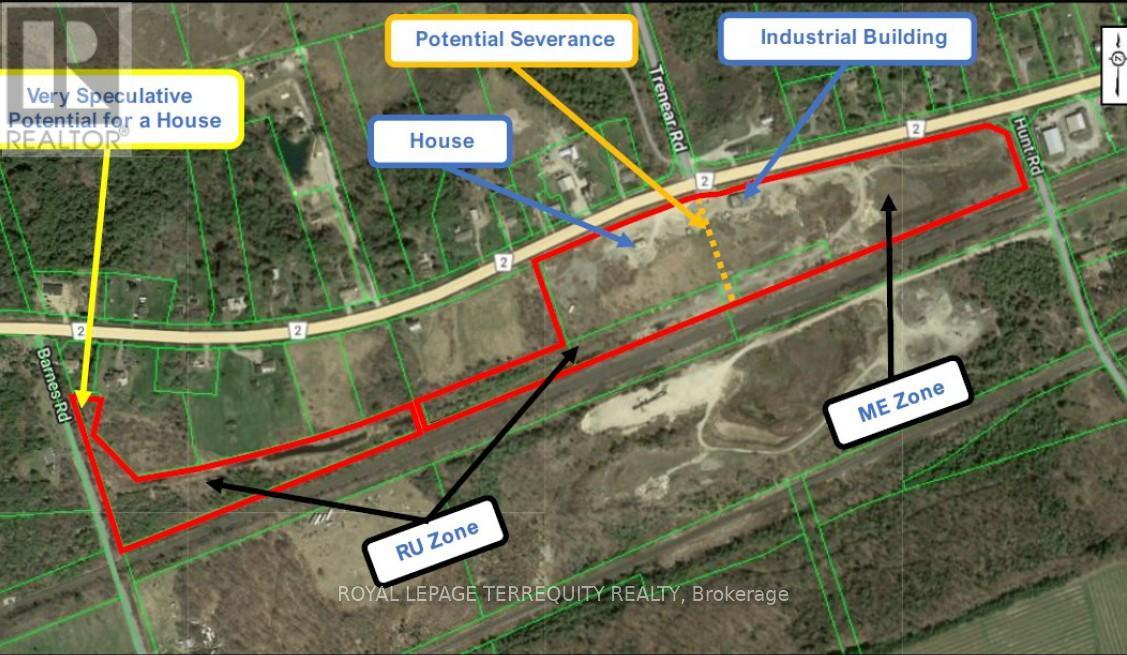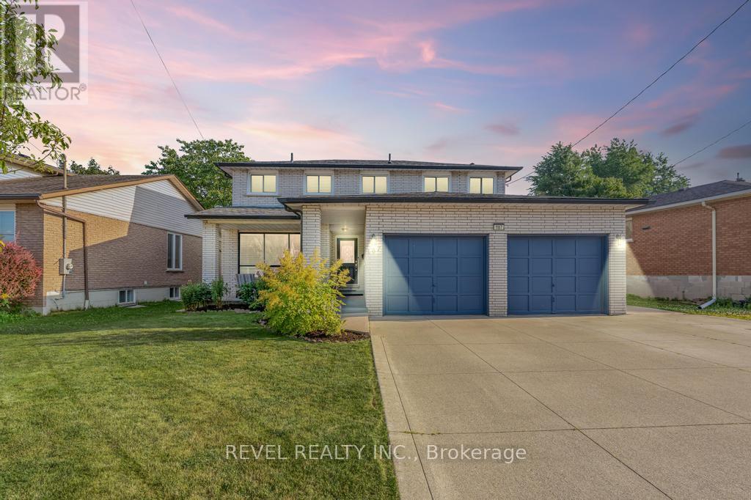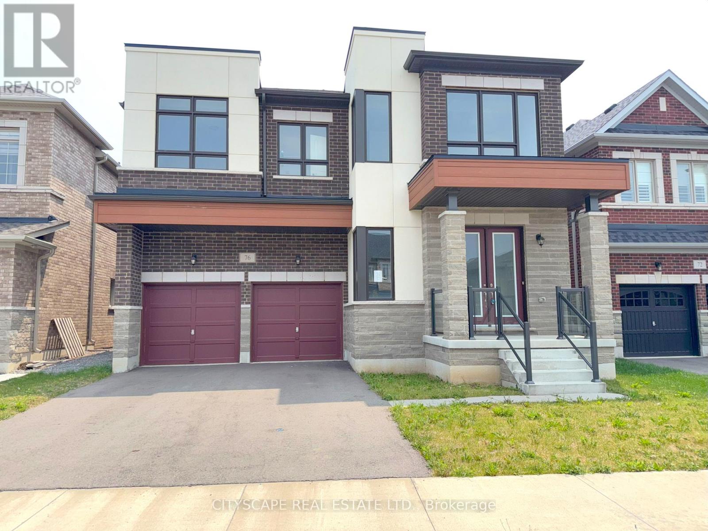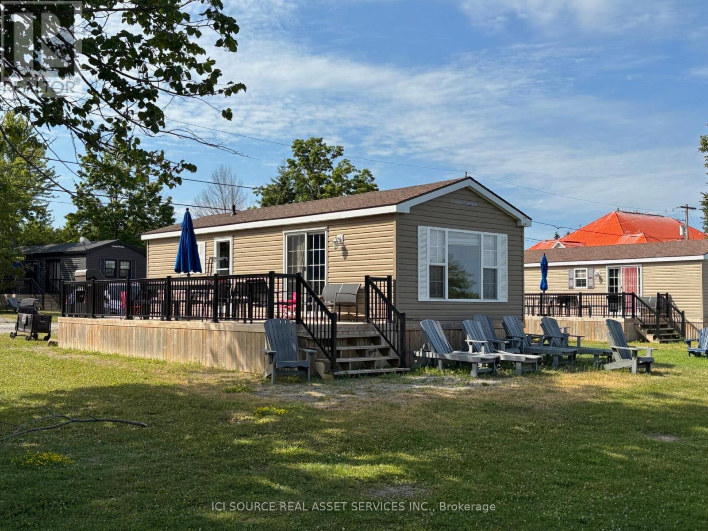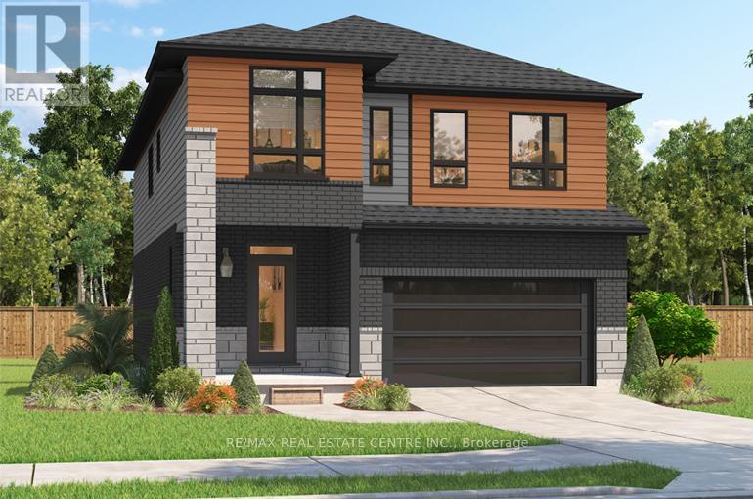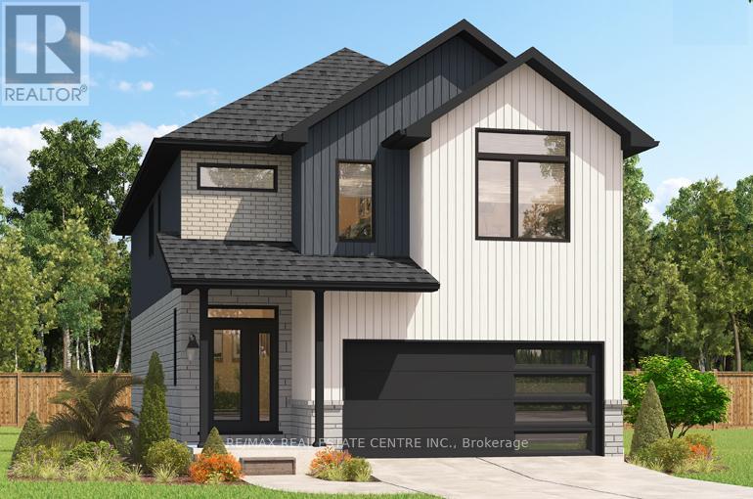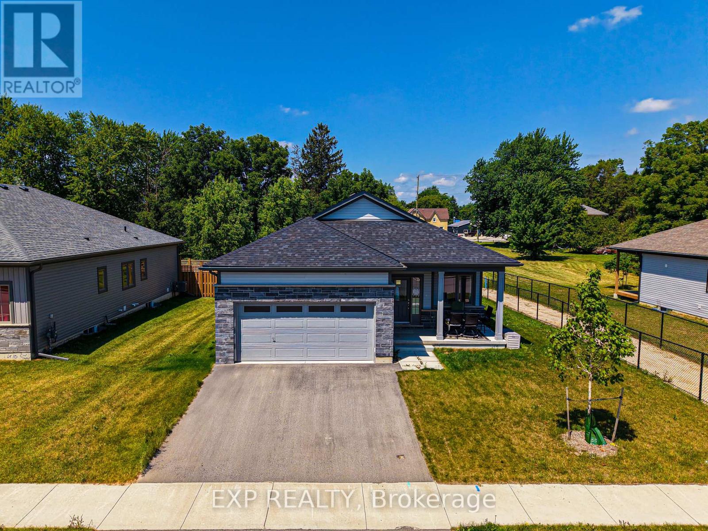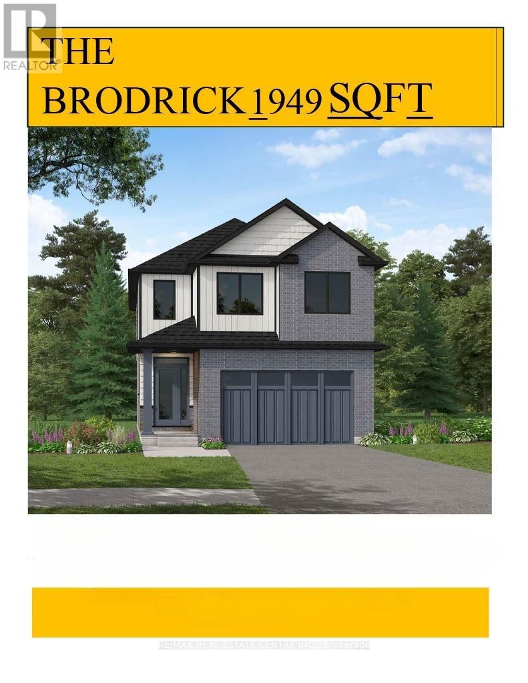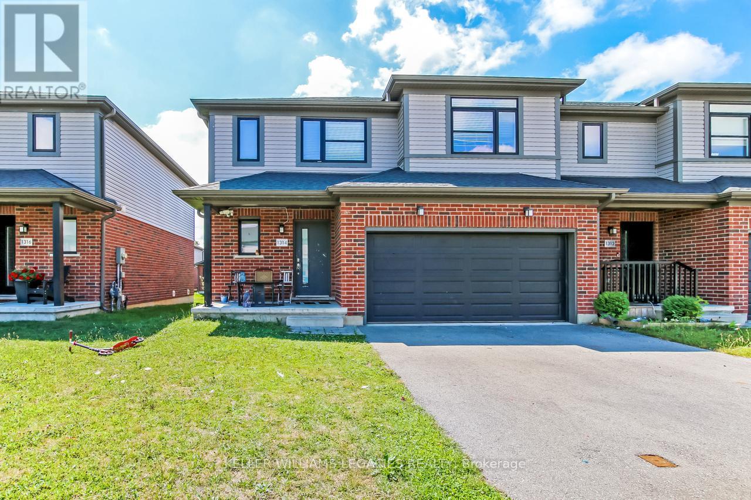26 - 395 Anchor Road
Hamilton, Ontario
Endless potential. New commercial unit in convenient Hamilton Mountain location. Light filled space - windowed garage door. Ability to add a second floor. Easy highway access. End unit. (id:60365)
107 Rogers Street
Waterloo, Ontario
2-bedroom, 2-bathroom corner condo unit available for lease in the vibrant heart of Waterloo. Featuring quartz counter tops, vinyl flooring, tall ceilings, state of the art electronic access, bicycle rack, conveniently located private parking spot, Whirlpool stainless steel kitchen appliances and ensuite washer and dryer. Situated in close proximity to Grand River Hospital, Google Waterloo, University of Waterloo, and Laurier University, this inviting abode promises a lifestyle of ease and accessibility. Embrace the convenience of urban living while enjoying the tranquility of a contemporary home in this desirable Waterloo location. (id:60365)
14407 County Road 2
Brighton, Ontario
14407 County Road 2 is an irregularly shaped property comprising of five adjacent parcels which combine for 25.71-acres (1,119,953 s.f.) and have a combined 2,912 feet of road frontage on County Road 2, Hunt Road, and Barnes Road. The property is zoned for industrial ME-1 as well as RU. Many possibilities exist for rezoning! The main parcel, being 15.94-acres and located in the northeast section of the property, is developed with a house, an industrial style building, and a storage outbuilding. Great panoramic views of Lake Ontario. The 770 s.f. single-story bungalow features a single bedroom and three-piece bathroom. Originally constructed in 1954 it was extensively renovated in 2016. New windows 2022, New roof 2020, New Electrical 2024, New Heat Pump 2023. A new roof was installed in 2020, windows were replaced in 2022. The three-piece bathroom includes a walk-in shower, ceramic bowl sink set in a wooden countertop and frosted windows. The bedroom has a closet and glass patio door providing access to a rear wooden patio deck. The home is serviced by hydro, a septic tank, and a private well. Heating and cooling is provided by an electric heat pump and a supplemental propane fireplace. The 4,091 s.f. single storey industrial style building features two bays, each equipped with a roll-up drive-in door. The front section has a clear height of 24 ft. high, and the rear is 18 ft. Constructed on a poured concrete and concrete block foundation with slab on grade flooring, the exterior walls are primarily comprised of concrete block with sections of exposed structural steel and wood frames. The roof is a flat, asphalt membrane built-up roof with a gravel ballast. The building is serviced by a private well and septic tank system installed in 2014. It has 200-amp electrical service and is mainly unheated except for the bathroom which has an electric baseboard. There is an old wood fired furnace, but is not currently connected. (id:60365)
187 Guildwood Drive
Hamilton, Ontario
Nestled in the desirable Gurnett neighbourhood located in west mountain, this rare two-storey, 4-bedroom (upstairs) home sits on one of the widest lots on the street (54 ft. wide) and has been well maintained by original owners of 47 years! Massive 32 ft. wide concrete driveway ready for kids play, trailer/boat parking, or 6 vehicles minimum. Spacious master bedroom with ample natural light including window in the walk-in closet. Over 900 sq. feet in the basement, including a 3-piece bathroom, offers great potential for multi-generational living while still leaving room for storage and bonus cold room. New energy-efficient heat pump installed in 2023, new carpet upstairs and main floor living room (2025), several rooms freshly painted, and upstairs bathroom renovated. Hot water tank owned. Enjoy life minutes from Ancaster's meadowlands shopping centre, easy access to the linc and 403, and within boundaries of Gordon Price Elementary School and St. Vincent de Paul Elementary School (french immersion). (id:60365)
121 Queen Street
Kawartha Lakes, Ontario
Fantastic Opportunity To Make The "Jewel Of The Kawarthas" Your Home In Picturesque Fenelon Falls. This Home Is Located On One Of The Town's Desired Streets, Perfect For Families With School Bus Stop At End Of The Driveway. This 3+1 Bedroom Bungalow Has A Meticulously Maintained Backyard Oasis With Incredible Stunning Western Views, Mature Perennial Gardens, & An Inground Pool With New Liner (August 2025), A 3 Season Sunroom The Length Of The Home, Perfect For Summer Entertaining! Inside You Will Find A Bright Updated Kitchen, Large Open Main Living Room With Combined Dining Area, There Is An Oversized Sliding Door Stepping Out Into The Sunroom To Enjoy A Fresh Bug Free Breeze! The Main Floor Offers 3 Bedrooms & A 4pc Bathroom, The Basement Is Finished With A Massive Rec Area, Wet Bar & Walk-Up To The Sunroom. There Is An Additional Bedroom & 3pc Bathroom For An Extended Family Or Guests! The Property Is Situated All Within Walking To Numerous Hiking Trails Including The Kawartha Trans Canada Trail. Gracing The Shores Of Cameron Lake & The Trent Severn Waterway; Access To Water Activities Are Endless & Scenic Views Along Lock 34 Entertain All Ages. The Town Also Boasts A Vibrant Arts & Culture Scene, With Boutique Shopping & Dining Options. Fenelon Comes Alive & Is Well Known For Their Incredible Canada Day Festivities Spread Out Across The Village! There Is Still Plenty Of Time In The Season To Enjoy All This Home Offers...It's Time To Make The Move To Your Little Piece Of Paradise In The Top Contender For Best Places To Live In Kawartha Lakes! EXTRAS: Fenced Yard With 2nd Road Access To Store Your Boat/Toys In Backyard. 2 Large Sheds For Additional Storage. Easy Access To Hwy 121 & 35 For Commuters, Quiet Neighbourhood With Low Traffic (id:60365)
76 Elstone Place
Hamilton, Ontario
**Modern 5-Bedroom Executive Family Home in Waterdown** Welcome to 76 Elstone Pl, a stunning 5-bedroom, 4-bathroom home in the heart of charming Waterdown community near the escarpment. This contemporary gem boasts over 3,400 sq ft of refined living space with exceptional design and natural beauty. **Gourmet Kitchen & Main Floor Elegance** Step into the expansive chefs kitchen featuring stainless steel appliances, a gas cooktop, large central island, built-in cabinetry, and a full pantry with a bar sink. Ceramic flooring flows to the eat-in breakfast area overlooking the backyard. The main level continues with hardwood-floored living and dining rooms, and an open-concept family room with a cozy gas fireplace, ambient pot lights, and scenic garden views. **Luxury Upstairs: 5 Bedrooms & Multiple Ensuites** The second level offers a spacious primary suite with dual walk-in closets and a spa-like 5-piece ensuite. Four additional bedrooms all include hardwood flooring, walk-in closets, and access to semi-ensuite bathrooms, accommodating a growing family or multi-generational living. **Versatile Layout with Office & Mudroom** A private main-floor office provides work-from-home flexibility. The mudroom offers access to a double garage and basement, while the second-floor laundry room and walk-in linen closet enhance daily convenience. **Prime Location & Future Potential** Situated in Waterdown, this home is steps from scenic ravine trails and parks, with easy access to shopping, schools, transit, and major highways. The unfinished walk-up basement offers 10-ft ceilings on the ground floor, 9-ft ceiling on the 2nd floor, and limitless potential for customization in the basement. (id:60365)
Sbr03 - 7100 County Rd 18
Alnwick/haldimand, Ontario
Incredibly rare site on the lakefront looking over the marina, and just steps away from resort amenities. This 2 bed, 1 bath resort cottage is perfect for a family looking for a Kawarthas escape, and easy access to Rice Lake! Sites like this don't last long. *For Additional Property Details Click The Brochure Icon Below* (id:60365)
204 Benninger Drive
Kitchener, Ontario
*** FINISHED BASEMENT INCLUDED*** OPEN HOUSE SAT & SUN 14 PM AT 546 BENNINGER. Spacious, Modern & Smartly Designed. Discover the Gill Model, boasting 2,395 sq. ft. of style and substance. High-end inclusions such as 9' main floor ceilings, engineered hardwood floors, 8' interior doors, and quartz surfaces in the kitchen and bathrooms make a bold statement. The huge walk-in pantry and soft-close kitchen cabinetry with extended uppers enhance functionality. Ceramic tiles in all baths and the laundry room add elegance. A tiled ensuite shower with a frameless glass door, central air, and HRV system complete the package. Enjoy the flexibility of the unfinished walkout basement, perfect for an in-law suite or recreation room. (id:60365)
208 Benninger Drive
Kitchener, Ontario
*** FINISHED BASEMENT INCLUDED*** OPEN HOUSE SAT & SUN 14 PM AT 546 BENNINGER. Style Meets Comfort. The Hudson Model offers 2,335 sq. ft. of comfortable elegance, with 9 ceilings and engineered hardwood floors gracing the main floor. Stylish quartz countertops, a quartz backsplash, and extended kitchen uppers bring the heart of the home to life. Featuring four large bedrooms, 2.5 baths, and a 2-car garage with an extended 8' garage door, the Hudson includes thoughtful details like soft-close cabinetry, a tiled ensuite shower with glass, ceramic tile floors in bathrooms and laundry, central air conditioning, and a rough-in for a basement bathroom. The walkout lot provides seamless indoor-outdoor living. (id:60365)
142 Ellen Street
North Perth, Ontario
Welcome to 142 Ellen Street in charming Atwood. This beautifully maintained bungalow offers the perfect blend of modern finishes, open-concept living, and small-town tranquility, just minutes from Listowel and an easy commute to Kitchener-Waterloo. Step inside to a bright, spacious main floor featuring hardwood flooring, large windows, and a seamless flow between the kitchen, dining, and living areas. The kitchen boasts crisp white cabinetry, stainless steel appliances, granite countertops, and a generous island that is perfect for entertaining or casual family meals. The primary suite offers a peaceful retreat with a private ensuite featuring dual sinks and a walk-in shower. Additional bedrooms are well-sized and versatile, ideal for family, guests, or a home office. The large basement provides endless possibilities for customization, with large windows allowing for plenty of natural light. Enjoy the deep backyard, perfect for gardening, play, or simply relaxing in the fresh country air. The property backs onto open green space, offering added privacy and scenic views. With an attached double garage, ample driveway parking, and move-in-ready condition, this home is perfect for families, downsizers, or anyone looking for peaceful living without sacrificing convenience. (id:60365)
95 Maple Street
Mapleton, Ontario
Designed for Modern Family Living. Welcome to the Broderick, a 1,949 sq. ft. two-storey home designed with family living in mind. The open-concept living room and kitchen are beautifully finished with laminate flooring and 9 ceilings, creating a warm and spacious feel. The kitchen is the heart of the home, enhanced with quartz countertops for a modern touch. Upstairs, you'll find four bedrooms, including a primary suite with a laminate custom regency-edge countertops with your choice of colour and a tiled shower with acrylic base. Additional thoughtful features include ceramic tile in all baths and the laundry room, a basement 3-piece rough-in, a fully sodded lot, and an HRV system for fresh indoor air. Enjoy easy access to Guelph and Waterloo, while savoring the charm of suburban life. (id:60365)
1314 Michael Circle
London East, Ontario
Absolute show stopper Freehold Townhouse In London! This beautiful End Unit Features 3 Bedrooms and 3 Washrooms With A Double Car Garage. Enjoy A Bright And Popular Floor Plan With A Good Sized Kitchen And A Spacious Living Room. The Backyard have Newly Built Deck. The Second Floor Features Well Sized Bedrooms Including A Master Bedroom And An Ensuite. Close to all amenities including school, grocery all big box stores and Fanshaw college. (id:60365)

