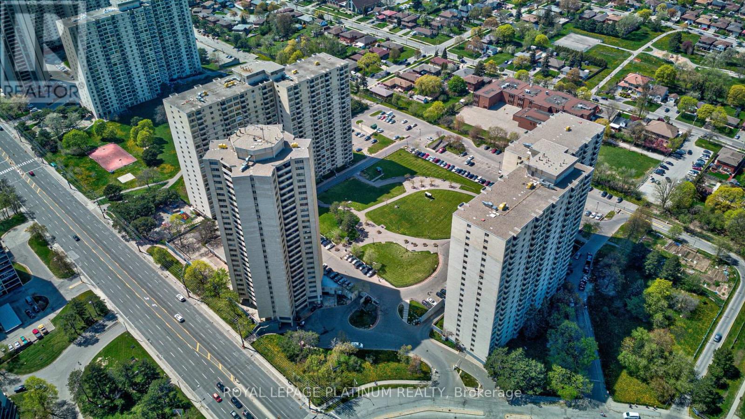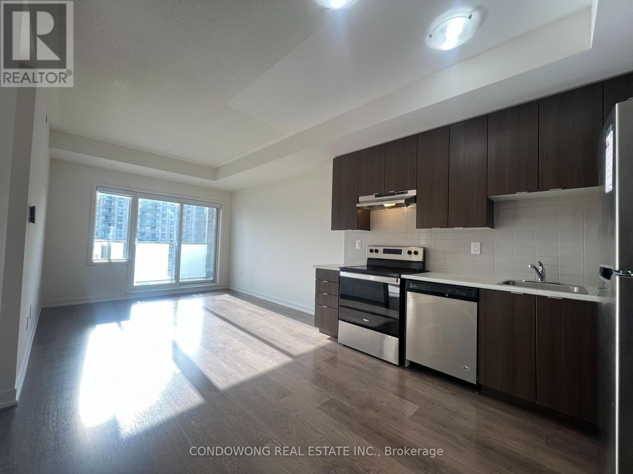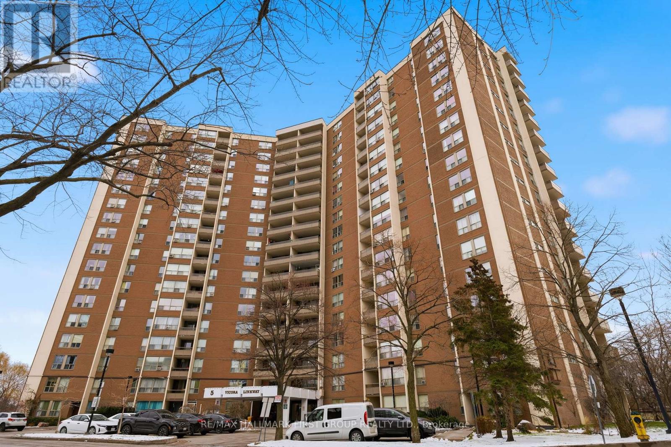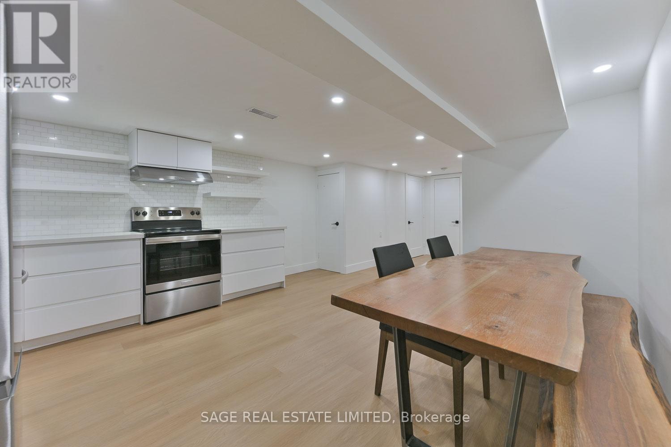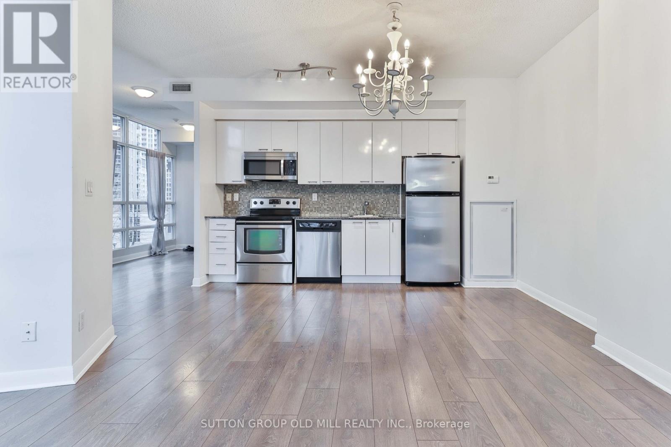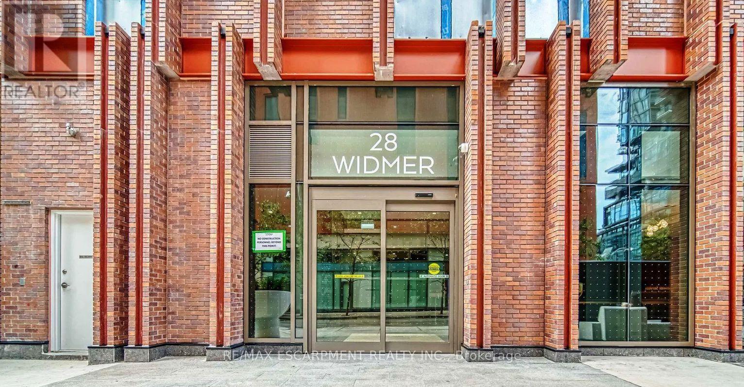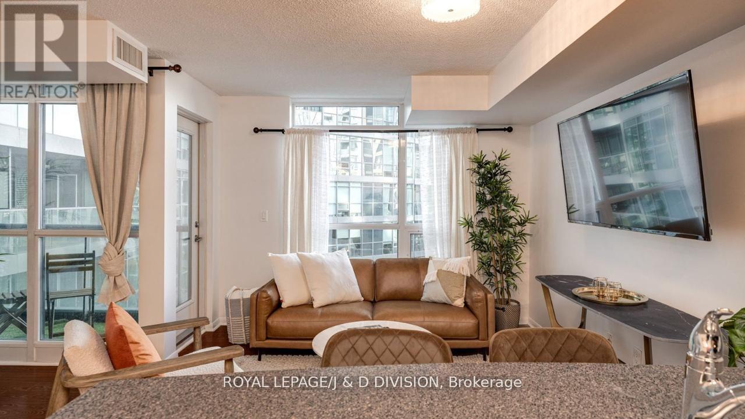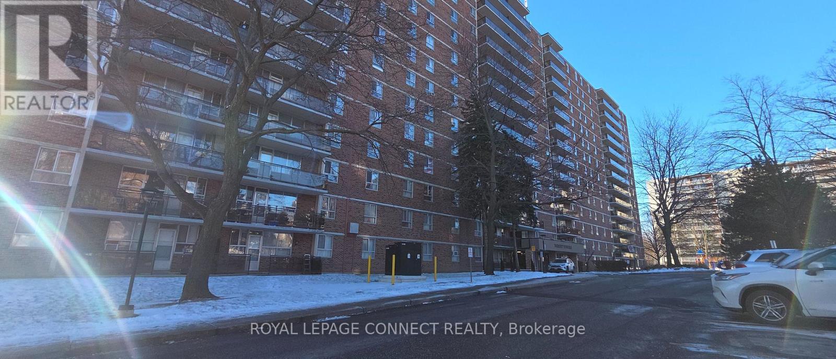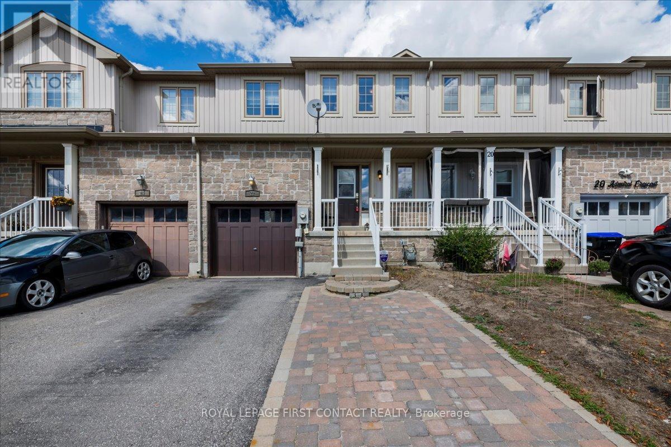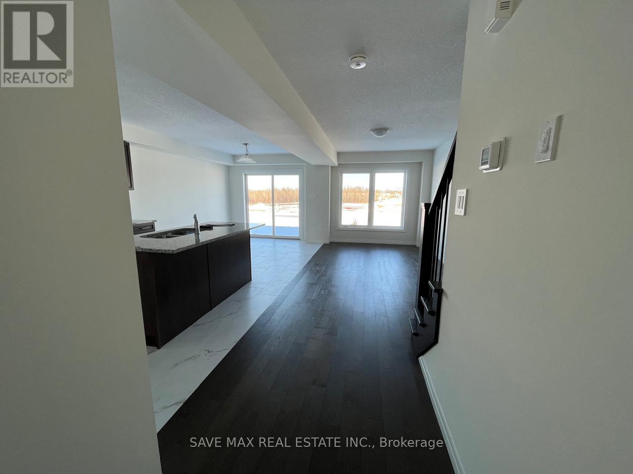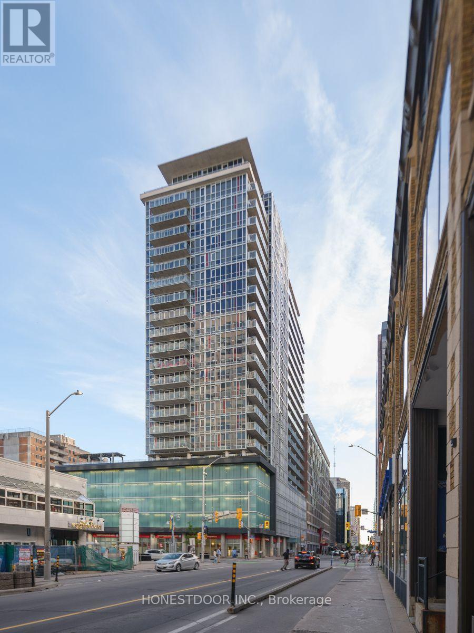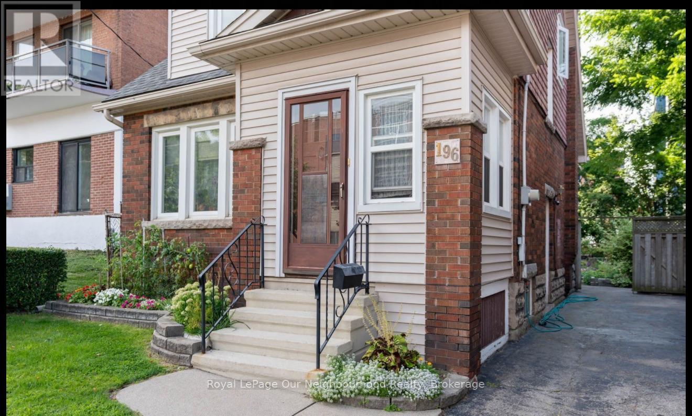408 - 330 Dixon Road
Toronto, Ontario
Beautifully updated 1-BR condo with 830 sq ft of open-concept living in Kingsview Village. Features upgraded kitchen & bath, modern finishes, bright & spacious layout, ensuite laundry & underground parking. Well-managed building with 24/7 security. Prime location near TTC, top schools, shopping, Pearson Airport & major highways (401/427/400). Turnkey opportunity, perfect for first-time buyers or downsizers! (id:60365)
507 - 5131 Sheppard Avenue E
Toronto, Ontario
Discover Modern Living at Its Finest in a Spacious 1 Bedroom Suite by Daniel Homes, Situated at Markham and Sheppard Intersection in Ontario, Canada. Enjoy Sleek Design and Premium Amenities! Nearby, Indulge in Shopping at Malvern Town Centre, Access Healthcare at Scarborough Health Network, and Explore Green Spaces like Burrows Hall Park. Experience Convenience and Vibrancy in This Bustling Neighborhood! (id:60365)
1508 - 5 Vicora Linkway
Toronto, Ontario
Rarely Offered Immaculate & Updated 3-Bedroom Corner Unit in the Flemington Park Community offering 1,128 Sq Ft of Bright, Open Living Space! This spacious condo has been fully renovated from top to bottom. It features windows in every direction, filling the home with natural light throughout the day. Enjoy a beautiful updated kitchen with a large bright window, updated laminate and marble flooring, and a generous living/dining area that opens to an enclosed balcony/sunroom-perfect for year-round use. Three well-sized bedrooms provide excellent flexibility for families, guests, or a home office. The unit includes 1.5 baths, in-suite laundry, and a large internal storage room for added convenience. Turn-Key Move-in ready and exceptionally maintained, this rarely available layout offers comfort, space, and incredible value. A must-see opportunity! (id:60365)
Bsmt - 25 Palmerston Avenue
Toronto, Ontario
Big Beautiful Basement Apartment w/ Everything You Could Ask For... A Pristine Kitchen w/ Tons of Counter Space, Storage Areas Galore, A Well-Appointed Washroom and A Bedroom w/ It's Own Door (Everyone Likes a Bit of Privacy, Right). The Open Concept Layout Makes Entertaining Easy and Maximizes Every Square Inch of Living Space. Having Your Own Private Laundry Room Though is the True Cherry on Top. No Lugging Your Clothes to the Local Laundromat or Waiting for Your Upstairs Neighbour to Get Their Stuff Out of the Dryer. Laundry Whenever You Like = True Freedom. Fully Renovated a Few Years Ago, This Basement Apartment is as Fresh and Clean as They Come. This is the Definition of Move-In Ready. (id:60365)
405 - 15 Bruyeres Mews
Toronto, Ontario
Welcome to this stunning, modern 1-bedroom + den corner suite featuring a bright open-concept layout and soaring 9-ft floor-to-ceiling windows that showcase breathtaking city views. Enjoy your morning coffee or unwind in the evening on the spacious, oversized balcony. This beautifully designed condo offers the perfect balance of style, comfort, and urban convenience. Located just steps from an 8-acre park, the CN Tower, Sobey's, major banks, and an array of restaurants, you'll be surrounded by the best of downtown living. Minutes to the Fashion, Financial, and Entertainment Districts, as well as the marina, Island Airport, and Harbourfront. TTC is right at your doorstep, with quick access to Union Station for effortless commuting. Residents also enjoy access to incredible building amenities, including a fully equipped gym, exercise room, media room, and a stunning rooftop deck with garden space. Don't miss this opportunity to live in one of the city's most vibrant and connected neighbourhoods! (id:60365)
4021 - 28 Widmer Street
Toronto, Ontario
Welcome to this like-new boutique condo in the theatre district. Bright, spacious, and located in the heart of Toronto, featuring 1 bed and 1 bath, with an open concept layout with high-quality finishes. Walking distance to all amenities, public transit, and minutes from the Gardiner expressway. Enjoy world class amenities such as a gym, fitness centre, lounges, party rooms and more. The perfect condo for a new grad, first time buyers or investor. The price is all inclusive of HST. (id:60365)
615 - 219 Fort York Boulevard
Toronto, Ontario
Beautiful Fully Furnished Bachelor Unit That Can Be Used As A 'Junior One Bedroom'. " L " Shaped Layout Allows For A Separate Sleeping Alcove. Larger Than Some 1 Beds! Very Bright Unit With Lots Of Windows! ! Great Building Includes 24 Hr Security, Indoor Pool, Gym, Free Visitor Parking, Roof Top Patio, BBQ, And More! TTC Outside Your Door, Easy Access To The Highway, And A Short Walk To The Waterfront + Trails! (id:60365)
108 - 1950 Kennedy Road
Toronto, Ontario
Beautiful and highly suited location! Just like new! Never been used after the upgrades and painting. Located Just Minutes Away From Highway 401 and Kennedy Commons Shopping Malls. Close proximity to Bus Stops and University of Toronto Scarborough, Toronto Pan Am Sports Centre, Centennial College, Morningside Campus, Hospitals Schools, Supermarket and Worship Places and Churches. A Short drive to TTC and GO Stations too! Newly Renovated Unit, Laminated Flooring Throughout, Ceramic Flooring the kitchen and freshly Painted. Welcomes You With That Warm Homely Feeling. Great Place and Price To Start Owning Your First Home and Raise The Family. Spent in quality upgrades including Kitchen area. Take advantage of the current buyers market, it will not last long! (id:60365)
22 Admiral Crescent
Essa, Ontario
Welcome to 22 Admiral Crescent, Angus!This beautifully maintained freehold townhome offers the perfect blend of comfort, functionality, and style. Featuring 3 spacious bedrooms and 2.5 bathrooms, this home is ideal for families, first-time buyers, or investors alike.Step inside to find a warm and inviting layout with a bright open-concept main floor, perfect for entertaining or everyday living. The finished basement adds valuable living space and includes a large rec room, a roughed-in 3-piece bathroom, offering endless potential. Enjoy added convenience with direct access from the garage to the backyard, making outdoor living and storage a breeze. Located in a family-friendly neighbourhood close to schools, parks, shopping, and just minutes from CFB Borden, this home is a true gem in the heart of Angus.Don't miss your chance to own this move-in ready townhomebook your showing today! (id:60365)
4 Faith Street
Cambridge, Ontario
End Unit Townhouse for Lease! Welcome to this stunning two-storey end-unit townhouse offering style, comfort, and convenience. Boasting 3 generous bedrooms and 2.5 baths, this home is perfect for families or professionals. The primary suite features 4-piece ensuite and a spacious walk-in closet, while the second-floor laundry adds everyday ease. Enjoy a bright, open-concept main floor with modern finishes, a sleek kitchen ideal for entertaining, Agood-sized fully fenced backyard. The private driveway offers rare added convenience. Situated in a highly desirable location, you will be just minutes from schools, shopping, and all essential amenities. Bus stop is just around the corner. No smoking of cigarettes, marijuana, or vaping permitted. (id:60365)
1610 - 324 Laurier Avenue W
Ottawa, Ontario
Click brochure link for more information. Rare loft style 2-bedroom corner unit is available for easy living with every amenity at your door! This open-concept unit has 9-foot floor to ceiling windows that flood the space with natural light, stainless steel appliances, granite in the kitchen and bath, engineered hardwood and tile floors. The oversized private 110 sq. ft. balcony is perfect for enjoying morning coffee or beautiful sunsets. A cheater ensuite, very large California closets and in-unit laundry add to the unit's functionality and convenience. Both bedrooms are well-sized and positioned for privacy within the layout. Residents of The Mondrian enjoy a full suite of amenities, including an outdoor pool and terrace with BBQs, a multipurpose amenity room complete with a billiard table, a fitness centre, daytime concierge service, and night/weekend security. Its central location puts you close to everything: LRT and major bus routes, top restaurants and cafés, University of Ottawa, Parliament Hill, the Rideau Canal, and some of the city's most vibrant parks and cultural areas. (id:60365)
Basement - 196 Walnut Street S
Hamilton, Ontario
Welcome home to this stylish and comfortable one-bedroom unit, perfectly designed for convenient urban living. Fully furnished and move-in ready, this bright and well-appointed space offers everything you need-from quality furnishings to thoughtful finishes throughout. Perfect for professionals, students, or anyone seeking a comfortable, turnkey living option in a great location. Just settle in and enjoy! (id:60365)

