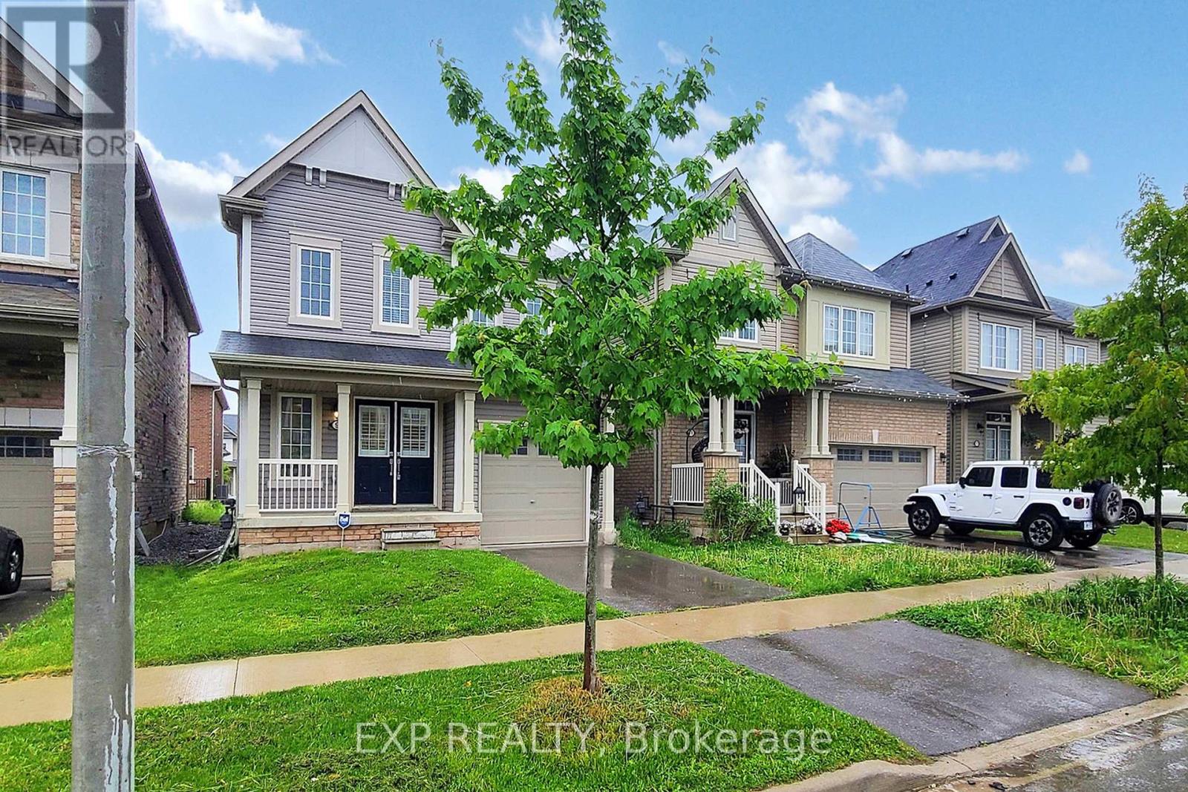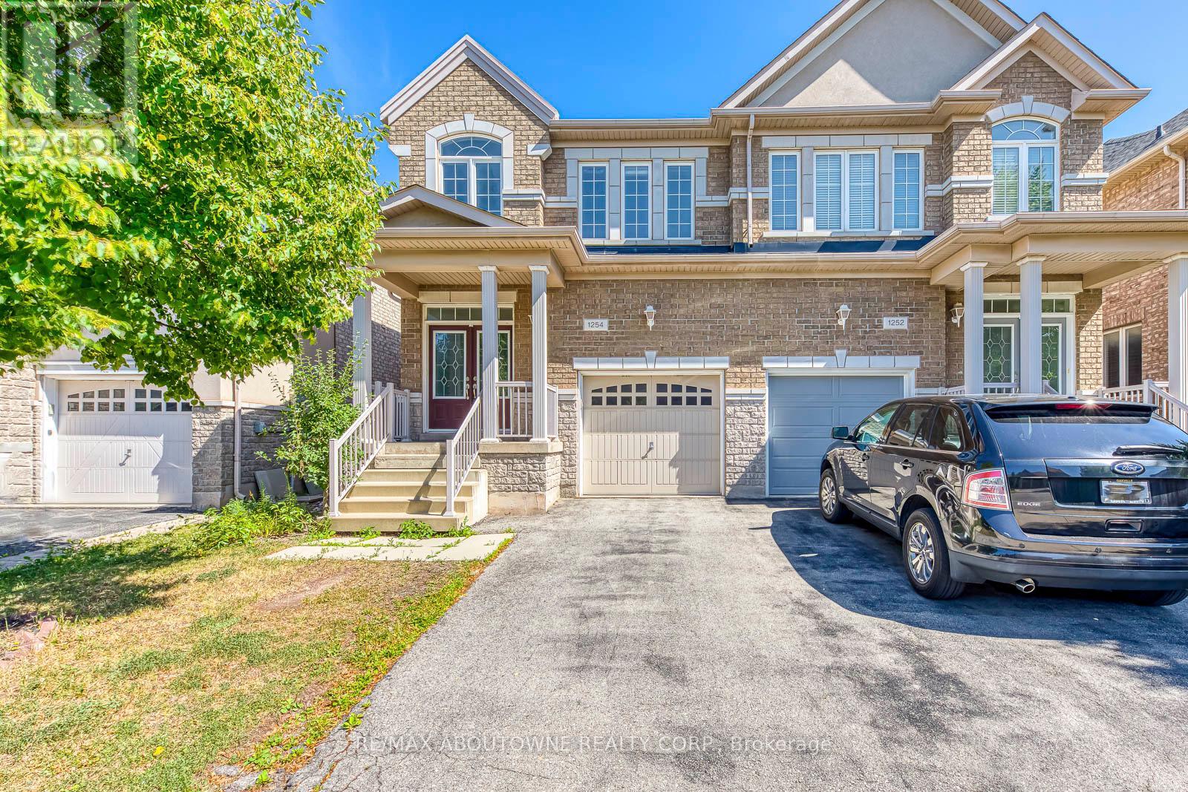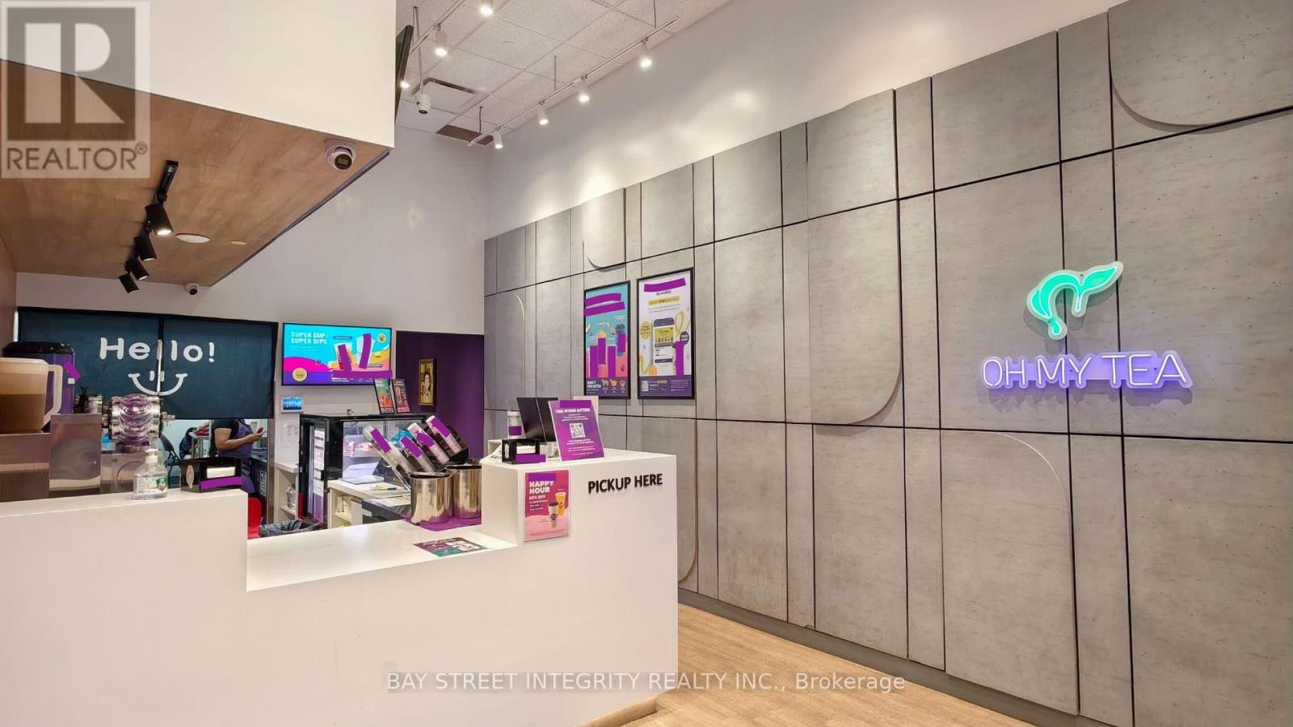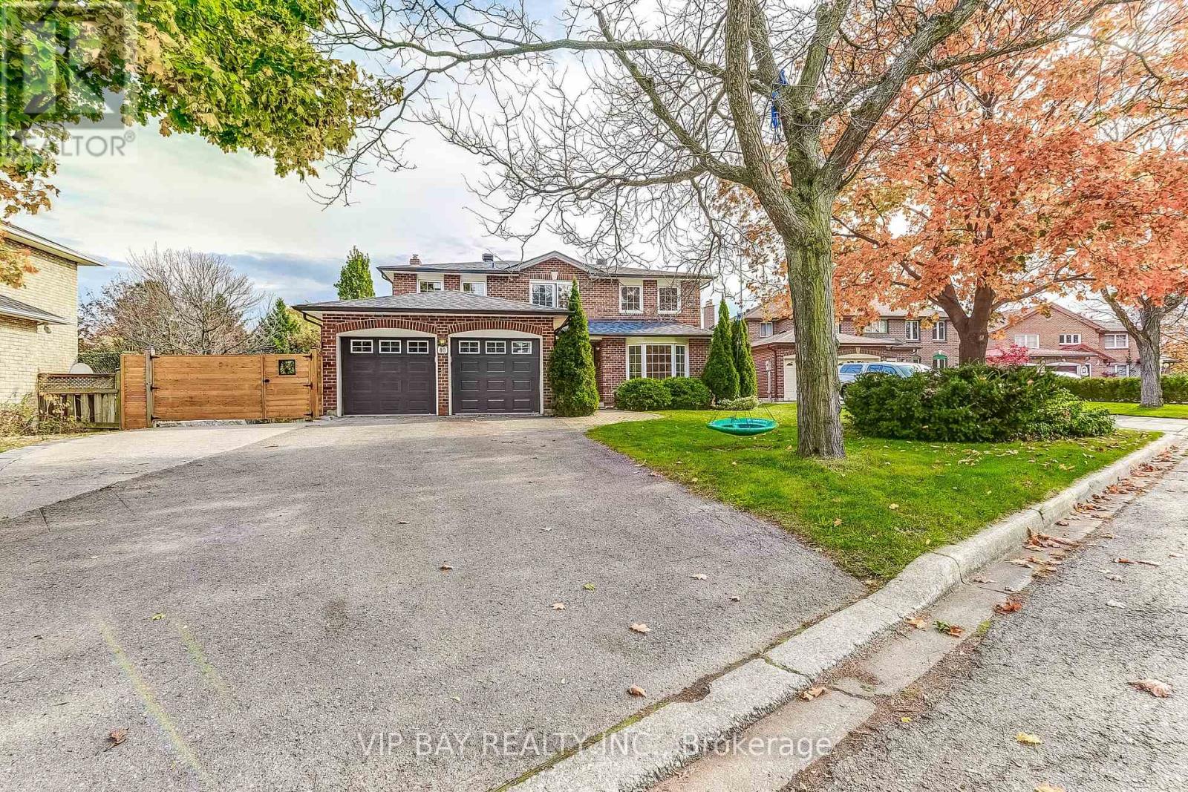7505 - 388 Yonge Street
Toronto, Ontario
Luxury SKY HIGH furnished suite in the center of Downtown Toronto. Full of Sun, Unobstructed city and lake view. Floor to ceiling window. 100 Walk Score Steps to U of T and TMU, Eaton Centre, Hospital, Shops and Restaurants. Direct access to Subway. lots of amenities, a membership at the higher ground gym and access to shopping and quick eats all without having to step outside. **Furnished Unit** Includes Parking Spot. (id:60365)
813 - 4263 Fourth Avenue
Niagara Falls, Ontario
2 bedroom 1.5 bath condo townhouse in one of Niagara's upcoming and desirable neighborhoods. Featuring a carpet free interior and functional layout, the unit has an open concept kitchen and living area with stainless steel appliances, pot lights and a large window filling the space with natural light. The bright and cozy primary bedroom has a 2 piece ensuite while both bedrooms come with closets and large windows. A 3 piece main bathroom and ensuite laundry complete the unit. Located minutes away from Niagara Falls attractions, restaurants, shopping and quick highway access to Toronto. Unit can be offered fully furnished for a rent of $2000 per month. Tenant is responsible for utilities, tenant insurance and hot water heater rental in addition to rent.Furnished unit option includes the following - bed frames with mattresses, nightstands, lamps, double-bed pullout couch, foldable dining table with 4 chairs (id:60365)
1051 Garner Road E
Hamilton, Ontario
Very clean townhome offers over 1,800 square feet of beautifully finished living space across three levels. It features 3 spacious bedrooms plus a bonus room and 3.5 bathrooms, with two of the bedrooms boasting ensuite bathrooms and walk-in closets for added comfort and convenience. The home showcases elegant hardwood flooring throughout and a modern kitchen equipped with stainless steel appliances, granite countertops, and a bright breakfast area. The second floor includes a versatile space ideal for a home office, while the third-floor bedroom comes complete with its own ensuite and a private balcony. Ideally located near Highway 403, reputable schools, Walmart, Costco, and public transit, this home offers a perfect blend of style, functionality, and accessibility. Please note that photos in this listing have been virtually staged. (id:60365)
9 Esther Crescent
Thorold, Ontario
Stunning 3-bed, 3-bath fully detached home in a desirable, family-friendly new subdivision in Thorold. Freshly painted with upgraded pot lights throughout the main floor. Double frosted glass entry doors lead to a tiled foyer. Spacious and bright open-concept layout with abundant natural sunlight includes a living room with a large window, fireplace, oak staircase, and pot lights. Modern kitchen with island seating, stainless steel appliances, abundant cabinetry, and upgraded lighting. Exquisitely Tiled dining area with walkout to the backyard through patio doors. Renovated 2-pc powder room, entry closet with mirrored doors, and inside access to garage. Upper level features a large primary bedroom with walk-in closet, 4-pc ensuite, and rear-facing large window. Two additional good-sized bedrooms with closets and a 4-pc main bath. Convenient second-floor laundry. Unfinished basement offers potential. Laundry conveniently located on the 2nd Floor. Building Permit Ready to Construct Basement as 2nd unit (permit not pulled) Situated on a deep lot in a growing community. Close to highway, public transport, schools, parks, trails, shopping, and other amenities. A Peaceful, Family-Friendly Neighborhood, Offers The Best Of Both Worlds: Tranquility And Convenience. Ideally Located Just 5 Minutes From Seaway Mall, Walmart, Rona And Canadian Tire, 10 Mins From Brock University & Niagara College. Bus stop is just 200m away. Don't Miss Your Chance To Own A Beautiful Piece Of Thorold, Schedule Your Private Showing Today! (id:60365)
1254 Craigleith Road
Oakville, Ontario
Immaculate 3-Bedroom Semi Detached in Sought-After Joshua Creek Set in one of Oakvilles most prestigious neighbourhoods, this beautifully maintained 3-bedroom, 3-bathroom semi-detached home offers exceptional value in the heart of Joshua Creek, renowned for its top-ranked schools, abundant green space, and unmatched family-friendly appeal. Lovingly cared for by long-term owners, this home shows true pride of ownership throughout. The spacious eat-in kitchen offers ample room for casual family meals, while the warm and comfortable living room provides the perfect space for relaxing or entertaining. Upstairs, you'll find three generously sized bedrooms, including a large primary retreat complete with a walk-in closet and private ensuite bathroom. Additional highlights include direct access to public transit, proximity to the Oakville GO Station, and nearby parks, trails, and recreation centres, making day-to-day living and commuting a breeze. A rare opportunity to own a well-kept home in one of Oakvilles most desirable communities. Ideal for families looking to move into a top-tier school district with all the comforts of an established neighbourhood. (id:60365)
107 - 515 Lakeshore Road E
Mississauga, Ontario
Motivated seller and Incredible Opportunity!!! The store is strategically positioned in the high-end Plaza between Port Credit & Lakeview of Mississauga, and the Walmart supercenter is on the 2nd floor. Restaurants, banks & retail also surround the store. Huge parking spots in the Plaza. The store is along the beautiful lakeshore road and walkable to Lake Ontario. There are a couple of large new communities under construction. Huge potential opportunities around the corner.This is Canada's Largest Bubble Tea Franchise Turnkey Business For Sale. Excellent reputation and well-established bubble tea shop! The Franchisor Provides Lots Of Strong Support And Training. GREAT OPPORTUNITY to own your business and be your own boss. Well-trained employees. Rare Opportunity! Don't miss! **Please Do Not Talk To Employees About The Sale** (id:60365)
40 Dawnridge Trail
Brampton, Ontario
| Luxurious Masterpiece Backing Onto Etobicoke Creek Trail | Massive 77 x 130 Foot Lot | Walk to Heart Lake | 6 Bedrooms & 5 Washrooms | Newer Legal Walkout Basement With Second Kitchen & 2 Bedrooms, Each With an Ensuite Bathroom | Fully Fenced, Oversized Backyard With Gorgeous Landscaping & Inground Pool (Brand New Liner) With Built-In Hot Tub | Enjoy the Backyard Privacy & Serenity Surrounded by Mature Trees & Conservation | Family Room & Kitchen Walkouts to Large Deck | Basement Walkout To Lovely Patio & Campground-Like Yard With Your Own Fire Pit | Gourmet Kitchen With Quartz Countertops & Stainless Steel Appliances | Brazilian Cherry Hardwood Floors | Cozy Family Room With Gas Fireplace | Newer: Outdoor Pathway, Fence, Roof, Furnace, Washrooms, Paint & More | Enormous 7 Car Driveway | Direct Home Access from Two Car Garage | Skylight | Pot Lights | No Sidewalk | Idyllic Crescent in Family-Friendly Neighbourhood | Walk to Public Library, Schools, Community Center, Loafer's Lake Park, Conservation Drive Park & Plenty More Parks & Nature Trails | Minutes to Shopping, Restaurants, Turnberry Golf Club, Go Station & Hwy 410 | Absolutely Unmatched Property in Prestigious Heart Lake West | A Home to Make Unforgettable Memories In | Beautiful in All Four Seasons | Link for Virtual Tour | Agent Extension #207 | (id:60365)
Upper - 203 Calvington Drive
Toronto, Ontario
Vacant move in ready professionally managed unfurnished 3-bedroom 1-bathroom rental of main floor of detached bungalow - includes two garage parking spaces designated yard area. Layout consists of a living room up a short flight of steps from the entrance/foyer that leads through a galley kitchen to an eat-in rear extension of the house that walks out the back yard and garage. From the living room are the three bedrooms that each share a 4pc bathroom. Down from the entrance is the shared laundry facility in the basement. Features and finishes: stainless steel appliances, stone countertops, tile backsplash, vinyl flooring in living/bedrooms, tile flooring in bathroom/kitchen || Appliances: electric stove, fridge, dishwasher, range exhaust, microwave || Utilities: Tenant pays 2/3 of building utility charges (electricity, gas, water/waste). Shared large basement laundry facility. (id:60365)
1306 - 10 Rouge Valley Drive W
Markham, Ontario
2 Bedroom With 2 Full Bathrooms In Downtown Markham. Laminate Floors Throughout . Modern Kitchen With Stainless Steel Appliances & Quartz Counters. 24 Hr Concierge, Bus Stop At Doorstep. Step To Cineplex Cinemas Markham , Supermarket, Restaurants, Minutes To Hwy 404 & 407, Go Train, Ymca. (id:60365)
365 Meegan Court
Newmarket, Ontario
Sought After Summerhill Estates, Executive Brick & Stone Bungalow 1900 +Sqft Main Floor In Family-Friendly Neighborhood. 3 Bdrms, 2.5 Baths On Main, Laminate Flr , Open Concept Plan Family Size Kitchen, Beautiful Family Rm W/Gas Fireplace, Quiet Family Friendly Cul De Sac...Mature Treed Lot W/Fenced Back Yard, Close To Schools, Parks & Rec Complex, Walking Trails, Shopping And Transit. Photo took before tenant moved in. (id:60365)
396 Curley Street
Georgina, Ontario
An Extremely Impressive Custom-Built House by the Local Famous Builder A&T Homes. The House Features a Modern Open Concept LAYOUT Plan. The LIVING ROOM has a GAS FIREPLACE with a Soaring Ceiling. The Primary Bedroom is Located on the Main Floor with a SPACIOUS Walk-in Closet & a 5-Piece Spa-Like Ensuite. The Main Floor Office has a large window BRIGHTENING THE ROOM with the South-facing Light. The Upgraded Gourmet Kitchen is with STAINLESS STEEL APPLIANCES, CENTRAL ISLAND UPGRADED IN 2022, WITH 6 FUNCTIONAL DRAWERS THAT SERVE AS A PANTRY AND/OR TO STORE APPLIANCES. The KITCHEN/DINING ROOM is with a Walk-out to the Backyard Deck. The home comes with ADDITIONAL SERVICE FURNITURE WITH 6 FUNCTIONAL DRAWERS and has a GENEROUS LAUNDRY WITH 9 UPPER CABINETS FOR PLENTY OF STORAGE, WASHER/ DRYER MACHINES plus a SINK. The professional STUNNING OPEN CONCEPT renovated basement completed in 2022, includes a NICE Kitchenette, SPACIOUS AND NICE 4-piece washroom, one big bedroom, rec room, family room and more. MARVELOUS BIG AND PRIVATE BACK YARD is SURROUNDED WITH PLENTY OF FLOWERS AND A BEAUTIFUL SHED (2023) good for taking AFTERNOON TEA, MORNING MEDITATIONS Etc. A Giant Hardtop Gazebo on the Deck with Mosquito Screen Looks Like a Big Pavilion. The full House was Painted in 2025. Six(6) Vents added to the Roof in 2021. The house is in the exclusive private waterfront community of historic Roches Point and it is only a 6 MINUTE WALK to the EXCLUSIVE PRIVATE BEACH on LAKE SIMCOE, with suitable swimming, kayak and canoeing access. Minutes from Claredon Beach Park, Rayners Golf Park, North Gwillimbury Park, Orchard Beach Golf & Country Club and Eastbourne Golf Club, Easy commute to Toronto with only a 45 min. drive to Fairview Mall. (id:60365)
14 Tabaret Crescent
Oshawa, Ontario
Beautiful 2 Bedroom 2 Washroom End Unit Townhome In High demand North Oshawa's Windfields Community. Featuring Modern Open Concept Layout With Lots Of Natural Light. Enjoy laminate Flooring ,Oak staircase and California shutters throughout. Modern Kitchen Offers Stainless Steel Appliances, Tile Floor & Back Splash. The Combined Living/Dining Is Great For Entertaining With Decorative light fixture, Wall Mirror And Walkout To Covered Balcony. Head Upstairs To 2 Spacious Bedrooms With Large Closets, 4 Piece Bath & 2nd Floor Laundry. Convenient Garage Access From Inside the House. Covered Front Porch. Long Driveway parks 2 Cars. Total 3 Car Parking and No sidewalk. Walking Distance To Ontario Tech University, Durham College, Parks, Costco, New Riocan Shopping Centre and Transit. Easy Access to Highway 407. Ideal Home, Just move-in and enjoy! (id:60365)













