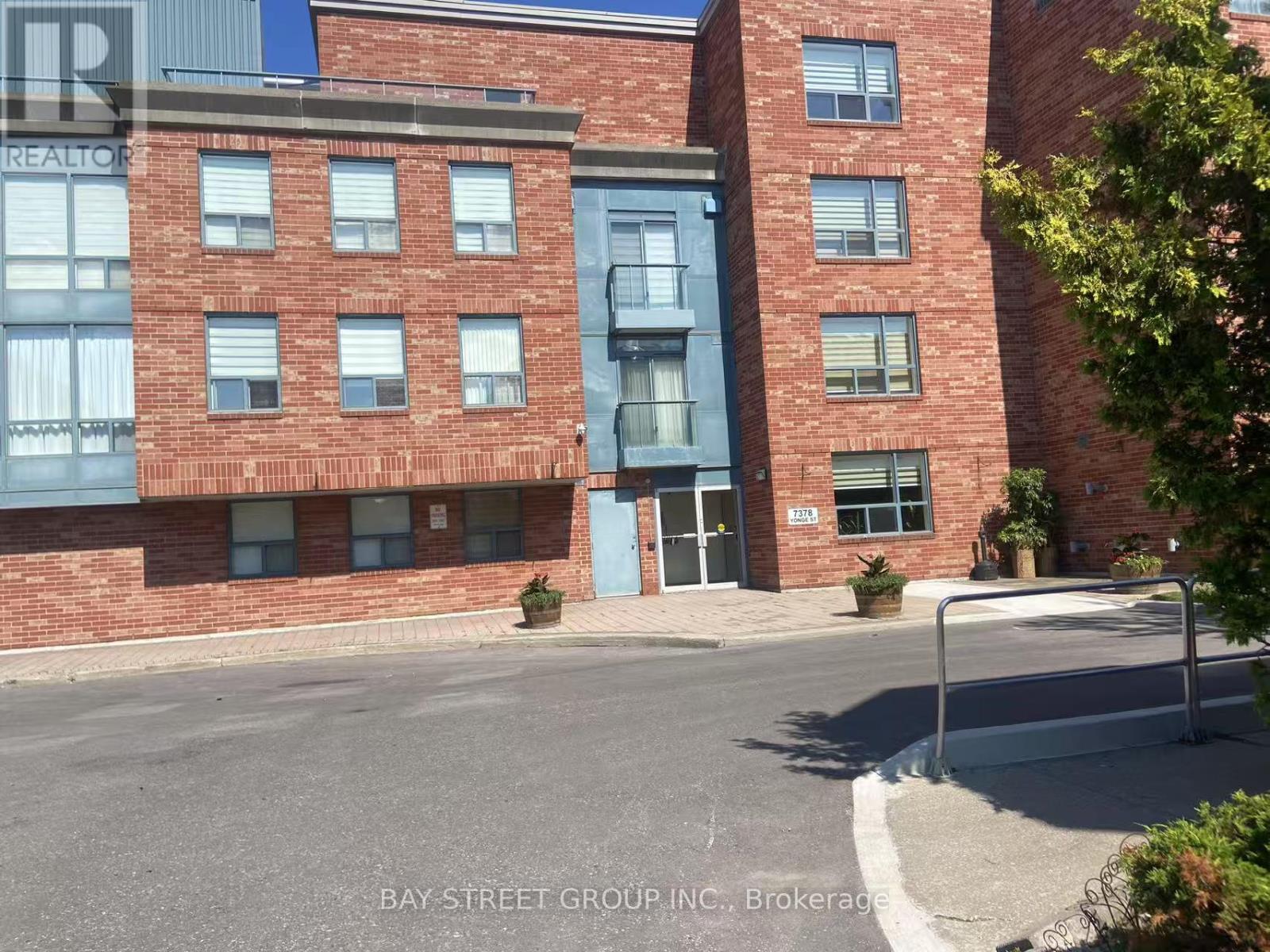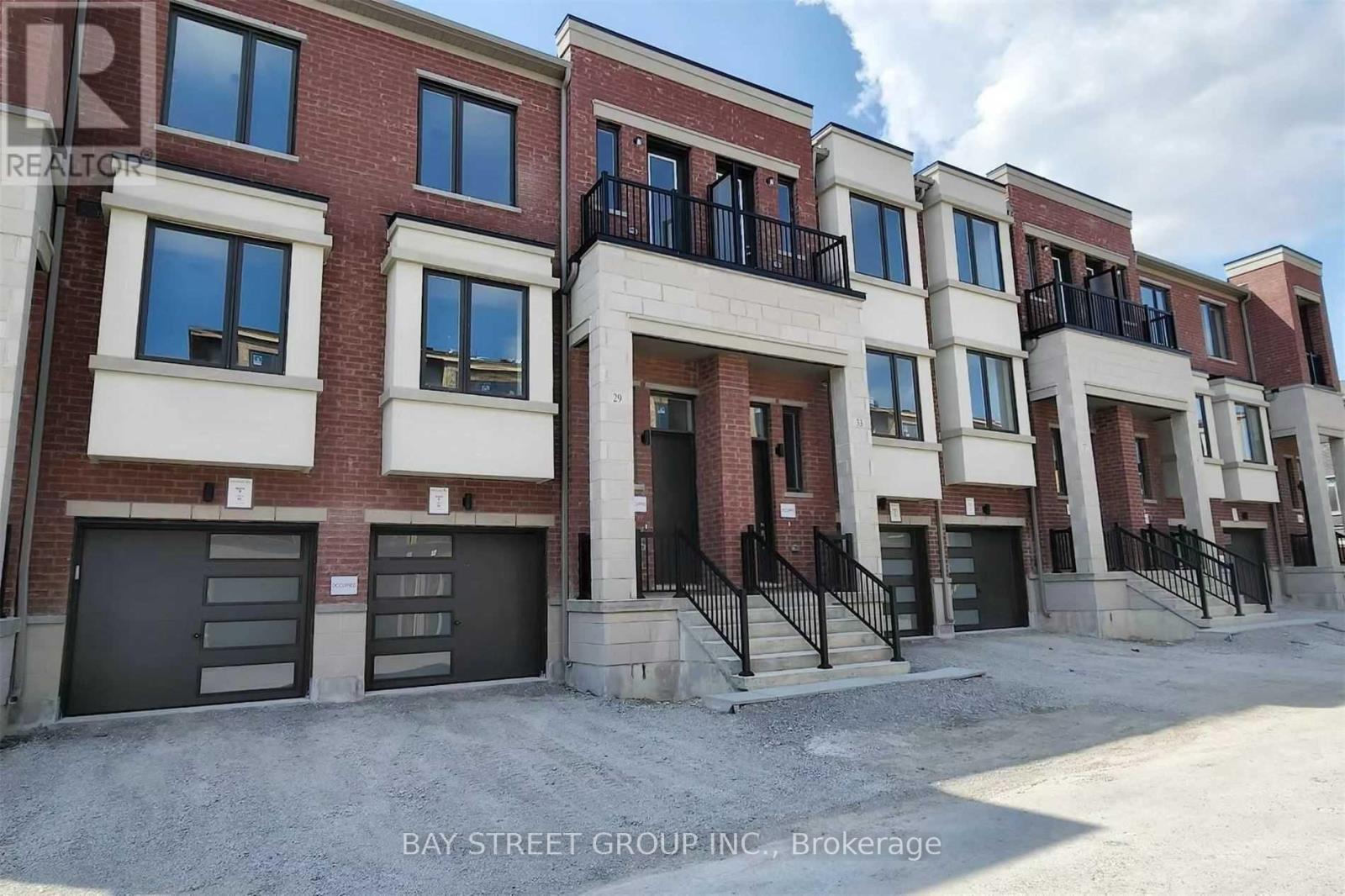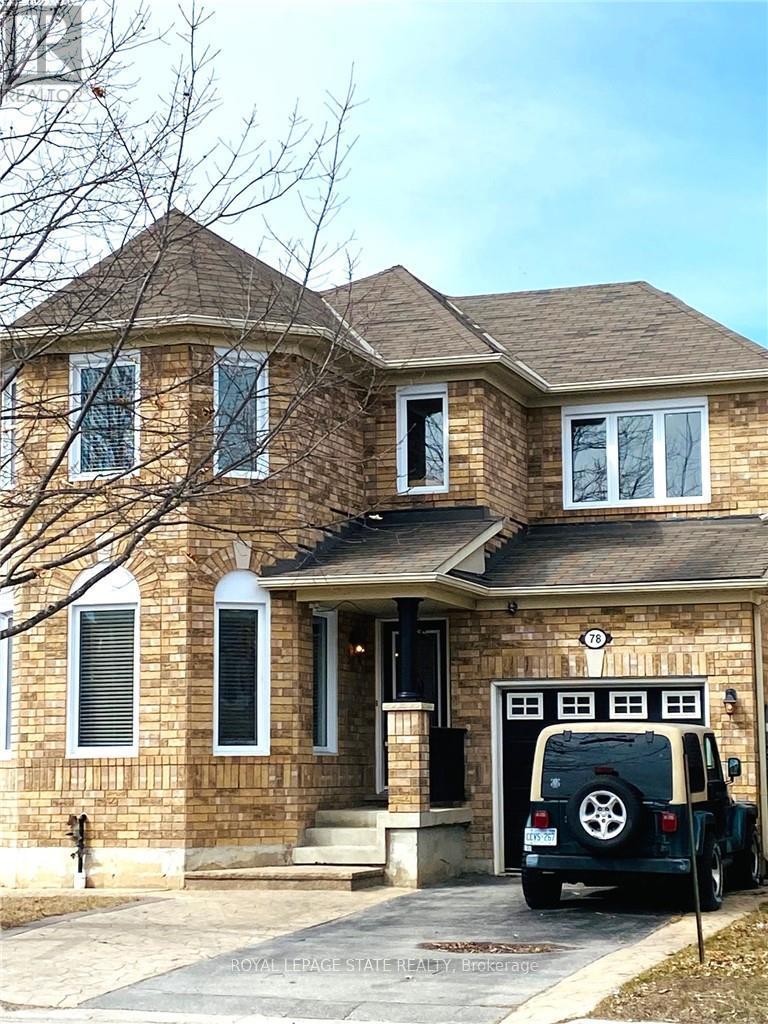77 Graihawk Drive
Barrie, Ontario
Discover your dream home in the highly sought-after Ardagh community, where tranquility meets modern living.Welcome to this stunning 4+1 bedroom, 4 bath home offering over 3,300 sq. ft. of beautifully finished living space in the highly desirable Southwest Barrie community of Ardagh Bluffs.The main level features soaring 9-ft ceilings, gleaming hardwood floors, and an open-concept layout perfect for entertaining. The spacious kitchen is a chefs dream with granite countertops, stainless steel appliances, ample cabinetry, and a walkout to a stamped concrete patio and fully fenced backyardcomplete with an irrigation system.Relax by the cozy gas fireplace in the living room or host guests in the separate dining area. Enjoy the convenience of main floor laundry and inside access to the double garage.Upstairs, the oversized primary suite offers a walk-in closet, an additional wall of closets, and a luxurious ensuite bath.The fully finished basement adds valuable living space with a large family room featuring heated floors, a fifth bedroom with its own 4-piece ensuite, and generous storage.Additional highlights include a concrete driveway and a new roof (2018).2 Entrance gates to backyard on both sides of the house, hot water outlet/connection in garage and backyard for hot tub, large windows for lots of natural light, 2 stage high efficiency furnace and oversized premium A/C unit (owned), extra storage shelves / spaces in garage, cold cellar, extra room in backyard for kids play or camping, basement finished by builder - Move in Ready home. (id:60365)
81 Pridham Place
New Tecumseth, Ontario
Exceptional 4-bedroom, 5-bath luxury home with high-end upgrades and an award-winning floor plan. Highlights include a custom gourmet kitchen with premium appliances, expansive bedrooms, and a versatile finished basement with a rec room, full bath, and roughed-in kitchen. The convenient second-floor laundry room adds practicality to your daily routine. Located on a prime lot in a family-oriented neighborhood, close to a large park and future school. Modern design, ample storage, and unmatched elegance make this a must-see. This extraordinary home is more than a residence its a statement of sophistication and comfort. Every element has been thoughtfully curated to exceed your expectations. Embrace a life of unparalleled luxury today. (id:60365)
79 Boswell Road
Markham, Ontario
Welcome to this Rare and Stunning Arista built Lancaster Model in Box Grove! - Only 6 of its kind in the subdivision! This immaculate home with 4 Bedrooms, Main Floor Office and 2nd Floor Den/Media/Office Room offers a spacious, open-concept layout perfect for families or professionals. Features include 9-ft ceilings, elegant Plaster of Paris crown moulding, matching window coverings and a stunning circular stained oak staircase with upgraded pickets open from basement to 2nd floor. Enjoy a chef-style kitchen with upgraded cabinetry, built-in pullouts, high end Jennair Appliances and a large breakfast area that walks out to a well landscaped private yard. The massive primary suite includes a large luxurious, rarely seen ensuite design and ample space for relaxation. 2nd Floor Den can easily be used as a 5th bedroom. 2nd Large Bedroom is additional Primary Bedroom comes with its own 3pc ensuite and walk in closet. Quality finishes throughout: Gleaming Jatoba and Maple hardwood floors, upgraded Gas Fire Place, LED pot lights, Central Vacuum with Kitchen Vac Pan, Ring security system, Wall to Wall Garage Storage System, and more. Park up to 6 cars (double garage + 4 driveway spaces). Fully landscaped with stamped concrete, the home offers custom built grand wide porch-steps to create a stately entrance! High-end upgrades over $200k, and true pride of ownership! Located in the prestigious Box Grove community, close to 407, Stouffville Hospital, schools like (David Suzuki public school), Walmart, Longos, golf courses, parks, and nature trails. A truly rare opportunity this model seldom comes to market. Don't miss it! (id:60365)
212 - 7378 Yonge Street
Vaughan, Ontario
right on Yonge but quiet facing west 1+1 unit on courtyard, close To Shopping & All Amenities. Minutes Away From Hwy 407, Walking Distance To Public School & Thornhill Secondary School. Move-In Ready (id:60365)
1802 - 2910 Highway 7 Road
Vaughan, Ontario
Welcome to This Bright and Beautifully updated condo, Ideally situated facing southeast Corner, Allowing for Plenty of Natural Light Throughout the Day. This Spacious Unit Features 1 Bedroom Plus a Den, Making it Perfect for a Home Office or Guest Room.Enjoy the Convenience of Two Modern Washrooms, Ideal for Both Comfort & Privacy. Located on Highway 7/Jane, Walking from the Subway Station, Close to Hwy 407/400, Providing Easy Access to the City. For those who love shopping, Only a Few Minutes' Drive to Costco and A Vibrant Shopping Centre. New Painting, New Smart Washing Machine & Dryer with Steam Sterilization for your Laundry Needs. The Prime Bedroom Features a Stylish New shower, Toilet & Faucet, Ensuring a Luxurious Experience.Additional Highlights include Elegant New Crystal Lighting, High Ceilings that Enhance the Spacious Feel of the unit, Centre island with Beautiful Quartz Stone, Perfect for Cooking and Entertaining. A New Water Purifier adds to the Convenience and Comfort of Your New Home. State Of Art Amenities Includes, Theatre, Party Room. Guest Room, Swimming Pool, Sauna, And 24 Hour Conc. Don't Miss this Opportunity to Own a Home that Perfectly Blends Style, Comfort, and Location! (id:60365)
10 Origin Way
Vaughan, Ontario
Luxurious & Modern 3-Story Townhouse In Thornhill Valley. 4 Bdr With 3.5 Bath, 9' Ceiling Complete With Wood Floor , Modern Kitchen With S/S Appls , Ground Floor 4th Bdr With Ensuite And Walk Out To The Yard. Large W/I Closet In The Prim Bedroom,Steps To The Marc Danti Skatepark. Walking Distance To All Amenities. Mins To Highway407,Public Transit, Shopping Centers And More. (id:60365)
78 John W Taylor Avenue
New Tecumseth, Ontario
Move-in ready. Just in time for back to school. Whether you are looking a quick commute to Toronto for work, need designated space to work from home, have children attending school or live with your extended family or adult children (multi-generational living) -- This home offers great value with a lot of versatile, useable space. Let's say it offers a lot of "house"! 78 John W Taylor Way is a seamless blend of where comfort and flexibility come together just in time for a fesh start before the new school year. This spacious 4+2 bedroom detached home is thoughtfully designed for families of all sizes, featuring carpet-free interiors, neutral paint, and plenty of natural light throughout. Enjoy an open-concept main floor with generous living and dining areas and a modern kitchen with an oversized island, floor to ceiling cabinetry, updated sink and a beautiful view. A ground-level bedroo is conveniently located just steps from the powder room - providing ideal accessibility for guests, seniors, or anyone preferring main floor living. Upstairs, you'll find three well-appointed bedrooms, including a private primary suite with a walk-in closet and spa-inspired ensuite, as well as a flexible loft space perfect for a home office, playroom, or quiet retreat. The fully finished basement adds significant value, featuring two additional bedrooms, a full bathroom, a spacious living area, and dedicated laundry-making it a perfect in-law suite or separate quarters for adult children or teens. Step outside to a fully fenced backyard with no rear neighbours, where green space creates a peaceful outdoor sanctuary for children to play or for family relaxation. Situated on a quiet, family-friendly street and built in 2008, this home is conveniently located nar Boyne Public School, parks, trails, Tanger Outlets and offers quick access to Highway 400 for easy commuting to Barrie, Vaughan and Toronto. (id:60365)
1206 - 28 Interchange Way
Vaughan, Ontario
Brand New Condo in the High Demand Area of Vaughan Metropolitan Centre, Grand Festival Building.1+1 Bed 2 Bath Model with Luxury Finishes, Built in Appliances, Floor to Ceiling Windows, Large Balcony with Unobstructed East View of the Skylines, Canada Wonderland etc. Walking Distance to VMC Subway Station , Minutes from York University, Hwy 400 & 407 (id:60365)
56 Ryler Way
Markham, Ontario
Beautiful Home Located In A High Demand Area Within Markham. Approx 2100 Sqft. No Neighbors Behind. Four Bedroom W 3 Bath On Second Level W California Shutters. Mater Walk-In Closet W Soaker Tube And Shower. This Beautiful House In Cedarwood Community Offers Easy Access To Huge Golf Course. Community Filled With Popular Amenities, Costco, Walmart/Canadian Tire/Home Depot. All Major Banks, Variety Food Places. (id:60365)
B525 - 99 South Town Centre Boulevard
Markham, Ontario
Bright & Spacious Luxury 1 Bedroom + 1 Den With 2 Separate Bathrooms. Ready To Move In. Den Can Be Used As 2nd Bdrm Or Office. 9 Feet Ceiling. Open And Modern Concept Layout. Upgraded Kitchen Cabinets And Laminate Floor Throughout. Two Separate Full Size washrooms. Indoor Swimming Pool, Gym, Baseball Court, Visitor Parking And 24 Hr Concierge. Public Transit, Hwy 407, Plazas, Banks, Grocery Stores Are All Minutes Away. Unionville High School Zone With 8 Minutes Walking Distance To Hs (id:60365)
2112 - 28 Interchange Way
Vaughan, Ontario
Festival, Brand New, Never Lived In Menkes-Built Luxury Condo, Spacious Grand Festival - Tower D 2 Bedroom & 2 Full bathroom, Bright And Functional Layout Featuring 9-Ft Ceilings, close to 700 Sqft Interior Plus Balcony, Floor-To-Ceiling Windows, Modern Open Concept Kitchen, S/S appliances, Quartz Countertops, And Contemporary Cabinetry, Spacious Living Area With Walk-Out To A Balcony Offering Festival Community Garden View And Plenty Of Natural Light., Ensuite Laundry. Just Steps To VMC Subway, Viva Transit, And Minutes To Hwy 400, 407, York University, Vaughan Mills, Costco, IKEA, And More. Enjoy Access To State-Of-The-Art Amenities Including Fitness Centre, Party Room, Rooftop Terrace, And More. One parking included. (id:60365)
763 Bur Oak Avenue
Markham, Ontario
Stylish, Move-In Ready Townhouse in Prime Markham Location. Welcome to this beautifully upgraded townhouse in one of Markhams most desirable family neighbourhoods. open-concept living space, this 3-bedroom, 4-bathroom home delivers comfort, convenience, and modern style throughout.Step inside to find brand-new hard wood flooring, fresh interior paint, and a fully renovated kitchen featuring new stainless steel appliances, sleek cabinetry, and plenty of prep space perfect for daily living and entertaining.Upstairs, youll find three generously sized bedrooms, each with ample closet space for storage and organization. The primary suite features a large walk-in closet and a private ensuite bathroom, while a second full bathroom serves the additional bedrooms ideal for children, guests, or a home office setup.The finished basement adds valuable extra living space and can be transformed into a children's playroom, home office, cozy media lounge, or reading nook.Additional features include [garage/driveway] parking and a location in a quiet, family-friendly community with top-rated schools, nearby parks, shopping, public transit, and quick access to Highway 407.This move-in ready townhome checks every box all thats missing is you! Pot lights (Sep 2025), 2nd Floor Flooring (July 2025), Main floor flooring (2025), kitchen upgrade (2025), Full house painting (July 2025), Washroom upgrade(2025)GDO 2 Fobs. Over $$$60k upgrades. Shingles changed date - 2022 . Video tour link -https://listings.kineticmedia.biz/vd/203572751 (id:60365)













