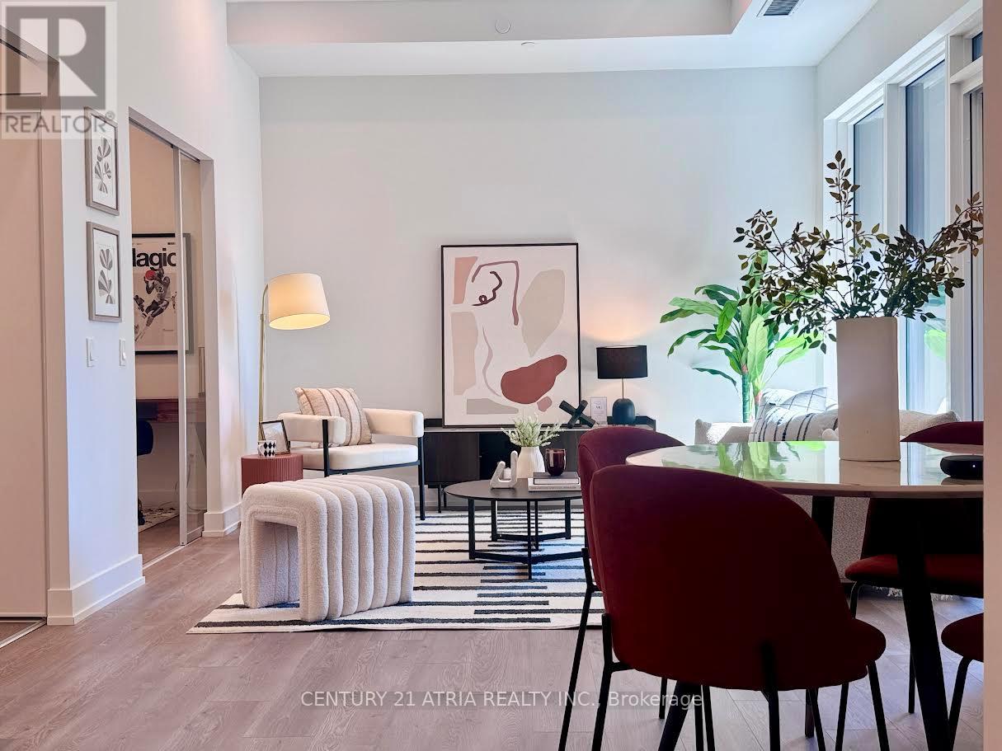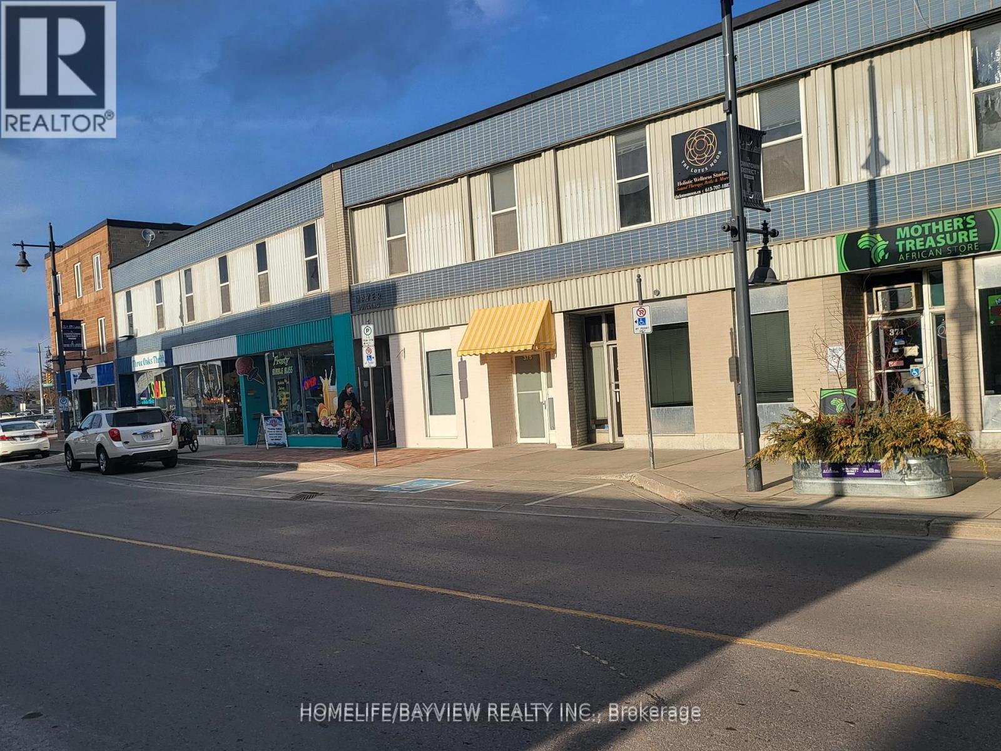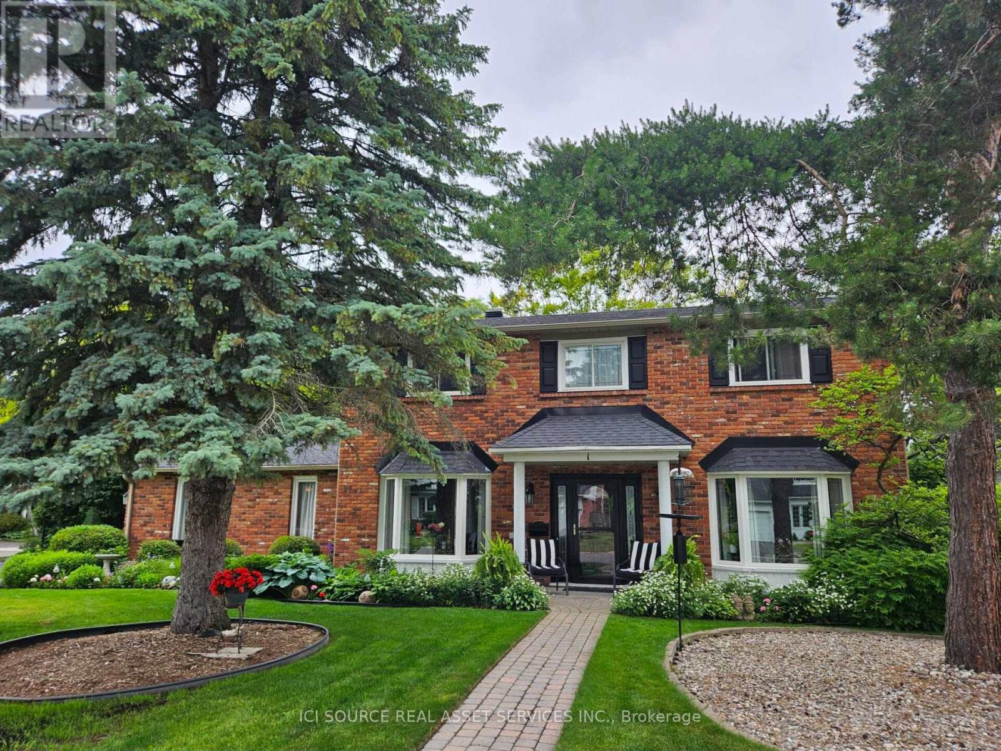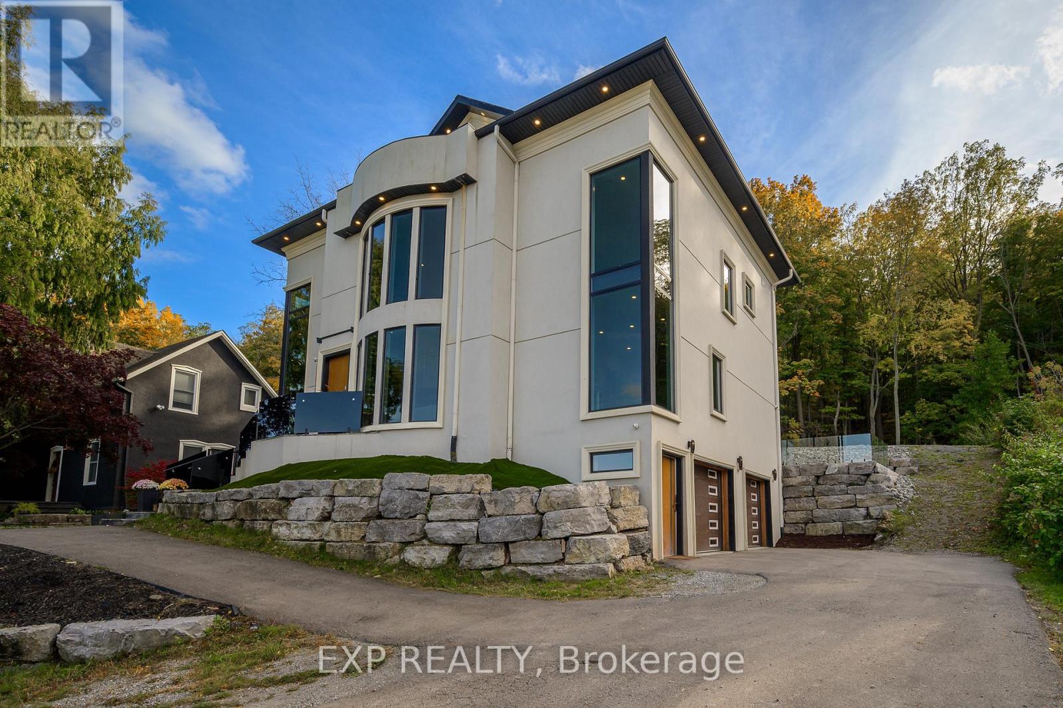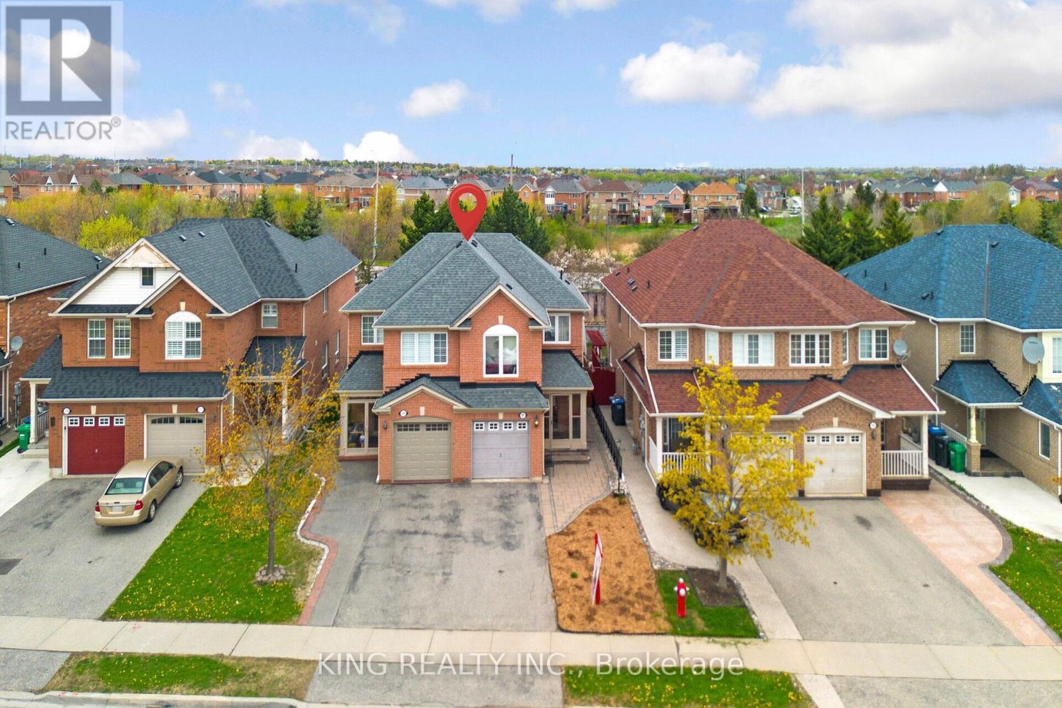717 - 308 Jarvis Street
Toronto, Ontario
BRAND NEW FROM BUILDER - GST REBATE FOR ELIGIBLE PURCHASERS. JAC condo is perfectly situated at Jarvis and Carlton. This prime location puts everything at your doorstep, with Toronto Metropolitan University just minutes away. Experience Suite 205, featuring a spacious 1068sqft interior. Indulge in a lifestyle of comfort and convenience with a myriad of amenities, including a sun deck for relaxation, a rooftop terrace with stunning views, BBQs, a state-of-the-art fitness studio, and even a gardening room. JAC condo offers a harmonious blend of modern living and vibrant community, ensuring a fulfilling experience for residents seeking a dynamic and well-appointed urban sanctuary. **EXTRAS** Parking and Locker available for purchase. (id:60365)
4408 - 15 Grenville Street
Toronto, Ontario
***Furnished*** Right On The Corner Of Yonge & College, Close To Everything, Incl Subway, Ttc, Restaurants, Shopping, U Of T, and Ryerson. Corner Suite. 9 Ft Ceilings, Floor To Ceiling Windows, Open Concept Kitchen S/S Appl. Excellent Bldg Amenities, 99 Walk Score, Living Area Of 729 Sf + 107 Sf Balcony, Comb 836 Sf. Tenant Pays Hydro Only. ***Furnished***Extras: Includes Stainless Steel Fridge, Cook Top With Built-In Oven, Washer/Dryer, B/I Dishwasher, Microwave. 24 Hrs Concierge, Yoga & Pilates Studio, Billiards Room, Spa, Media Room, Sauna, Exercise Room. ***Furnished*** (id:60365)
508 - 477 Richmond Street W
Toronto, Ontario
Located In The Heart Of Toronto's Fashion District, Just West Of Spadina Ave. Professionally Appointed From Every Aspect. Very Functional Turn-Key Unit With A Great Mix Of Open Space, Private Offices, And A Kitchenette Area. Permitted Usages: Educational, Professional Office And More. Short Walk To Subway, Financial District & Trendy Shopping. Hyrdo Fees Approx $153.48 Per Month. Maintenance Fees $978.67 Per Month, and Property Tax $11177.66 Per year. Neighbourhood Retailers incl Waterworks Food Hall, Ace Hotel, Starbucks, Pilot Coffee Roasters, Winners, Loblaws, Jimmy's Coffee, Kupfert & Kim & Many More. Steps To Multiple Transit Lines, Including 501 Queen, 504 King, 510 Spadina Streetcars (id:60365)
206 - 377 Front Street
Belleville, Ontario
Affordable office second level office space suite overlooking Belleville's newly refurbished and fast growing downtown core and only steps from the Moira River. This office can accommodate many uses , office ,or professional use , accountant or many other uses it feature a 2 rooms could be used as a reception and an office space. (id:60365)
502 - 118 West Street
Port Colborne, Ontario
Welcome to luxurious condo living at 118 West St in Port Colborne. A hidden gem in Ontario offering a rare opportunity to enjoy life by the water while staying just 90 minutes from the Greater Toronto Area. This brand new condo is located directly on the Welland Canal, just around the corner from Lake Erie and combines modern luxury, convenience, and small town charm. This unit features two large bedrooms and two full bathrooms, in-suite laundry, modern pot lights and stylish light fixtures, a locker for extra storage, and the rare bonus of 2 parking spots. The spacious primary bedroom includes a walk-in closet that leads into a well-appointed ensuite bathroom, complete with his and hers sinks, ample cabinetry for storage, and a sleek glass door shower. In the kitchen you will find quartz countertops, subway tile backsplash, stainless steel appliances, and soft close doors and drawers. The building also offers convenient amenities including a gym, BBQ area, spa, and cafe, making it easy to relax and unwind just steps from your home. Local highlights include boutique and family run shops, a nearby hospital, the Humberstone Speedway, Whisky Run Golf Club, Mud Lake Conservation Area, and the scenic Friendship Trail. The area also features a boat launch and beautiful Nickel Beach, ideal for summer getaways. This home in Port Colborne, known for having one of the lowest crime rates in the Niagara Region, offers a peaceful, well connected, and vibrant lifestyle by the water, perfect for those who appreciate nature, waterfront living, exploring unique small town shops, access to all the essential amenities, and great conversations with fellow neighbours because of its strong sense of community. (id:60365)
1 Erinlea Court
Ottawa, Ontario
Nestled on a quiet court in the sought-after Country Place community, this beautifully maintained residence offers luxury, comfort and thoughtful upgrades throughout.Highlights include a custom kitchen with quartz countertops, oak hardwood floors, fully renovated main bathroom, updated guest bathroom, freshly painted home, painted maple staircase, crown molding, surround sound speakers on main floor and new lighting throughout the home. The home features an upgraded modulating furnace (2023) for energy efficency, a modernized electrical panel (2023) and an EV charger outlet in the double-car garage. The roof and windows were upgraded in 2016, with a 50-year warranty for the roof. Enjoy the sunken family room with a stylish open concept Napoleon gas fireplace (2020). The finished basement includes a cozy carpeted rec room, with a nook to create either a bar or an office space. Lots of storage space in the unfinished part of the basement, with a cedar closet, workshop area and gym space. Step outside to a professionally landscaped, private backyard oasis featuring lush perennial gardens, a larger deck, pergola, hot tub and a Keltic stone patio perfect for entertaining or relaxing.Additional peace of mind comes from a new sewer drain replacement (2024) from the house to the street.This move in ready home is a rare opportunity in a prime location.*For Additional Property Details Click The Brochure Icon Below* (id:60365)
B - 237 Main Street W
Grimsby, Ontario
Luxury Escarpment Living with Lake Views Modern Architecture, Elevator & Swimming Spa. Welcome to this stunning custom-built home nestled on the Grimsby Escarpment, just steps from downtown. With breathtaking lake and ravine views from every level, this modern multi-level home features floor-to-ceiling windows, a private elevator, and an open-concept layout filled with natural light.The gourmet kitchen boasts quartz countertops and a large island, perfect for entertaining. All bedrooms feature private ensuites, and the primary suite offers a walkout to a lakeview balcony. Enjoy peaceful mornings in your private backyard backing onto nature.Truly one of a kindluxury, design, and location all in one. (id:60365)
280 Stoco Road
Tweed, Ontario
Step into a breathtaking 34.86-acre sanctuary rich in natural abundance. This stunning property features lush mixed terrain with wild herbs, mushrooms, fiddleheads, and vibrant vegetation. Open fields blend seamlessly with tall, mature trees, creating a thriving habitat for thousands of birds and wildlife. Enjoy freshwater streams that flow through the land, and take advantage of the deep waters of the Clare River, which run directly into Stoco Lake perfect for swimming, boating, fishing, and hunting, or simply relaxing by the waters edge Canoe With several picturesque open areas, the land offers multiple ideal building sites for your dream home, cabin, or retreat.SPECIAL FEATURE: A powerful 800-AMP 28000 Volts hydro connection is already in place, making it an excellent choice for anyone wanting to run a business, workshop, or farm.A Picturesque 10 Minute Drive From The Town Of Tweed Offering Small Town Living With All The Amenities You Need! Just A 40 Minute Drive North Of Belleville! Don't miss this rare opportunity to own a piece of natures paradise peaceful, private, and full of potential. (id:60365)
1036 Enola Avenue
Mississauga, Ontario
Set in one of Mississauga's most sought-after and evolving neighbourhoods, 1036 Enola Avenue isn't just a home, it's a daily escape into luxury and modern living. Just minutes from the upcoming Lakeview Village, Port Credit, and Lake Ontario's shoreline, this stunning residence blends sophistication with everyday functionality, offering over 3,600 sq ft of meticulously finished space. With no detail overlooked, this custom showpiece features 11-ft ceilings on the main level, open-tread staircases, and sleek glass railings that create effortless flow and sophistication. At the heart of the home, the chef's kitchen is outfitted with built-in premium appliances, custom hood, and a showstopping illuminated imported marble island. Pot lights, wide-plank flooring, and integrated speakers enhance the modern aesthetic. The adjoining living area is anchored by a sleek gas fireplace and full-length windows framing tranquil, green views. The spa-inspired primary suite offers a sculptural soaking tub, dual rainfall shower towers, and a custom walk-in closet. Additional bedrooms are generously sized with designer finishes, and a skylight above the upper hallway floods the space with natural light. The fully finished lower level elevates the living experience with a glass-enclosed wine cellar, private sauna, and a separate walk-up entrance, ideal for extended family, a home office, or rental income. A modern bathroom with double vessel sinks completes the space. Each level features built-in iPad screens connected to the door camera system for secure, voice-enabled entry, while integrated speakers throughout the home are powered by a premium Onkyo audio system perfect for immersive, whole-home sound. Outside, a fenced yard and deck create a private setting for summer entertaining. Just steps from lakefront parks, golf, top-tier schools, and with easy access to the QEW, Highway 403, and the GO Station, this is luxury living in Lakeview at its finest. (id:60365)
42 Cookview Drive
Brampton, Ontario
Stunning 4-Bedroom Detached Home Backing Onto Ravine - Prime Brampton Location!Welcome to this beautifully maintained 4-bedroom detached home, ideally situated on a premium ravine lot in one of Brampton's most desirable neighbourhoods. This modern home is just 6 years old and offers exceptional features for comfortable family living and investment potential.Step into a grand covered front porch and be greeted by a spacious, sun-filled foyer. The main floor features a bright open-concept layout with hardwood flooring throughout, elegant staircase, and upgraded light fixtures that add a stylish touch to every room. Upstairs, you'll find brand new laminate flooring in all 4 bedrooms, adding a fresh and modern feel. Enjoy the convenience of a second-floor laundry room, and take in scenic views from the look- out basement. The fully finished 2-bedroom basement with kitchen and its own separate laundry, offering privacy and convenience. Located just minutes from Trinity Common Mall, Hwy 410, schools, churches, and Brampton Transit, this home offers unbeatable convenience. The large lot provides ample outdoor space, backing directly onto a peaceful ravine-a perfect setting for relaxation and privacy. Featuring well-maintained stainless-steel appliances, upgraded light fixtures, and a spacious open-concept design, this home must be seen to be truly appreciated. Don't miss this opportunity - book your private showing today! (id:60365)
446 Mcjannett Avenue
Milton, Ontario
Absolutely Gorgeous Fully Upgraded, well maintained Brick-Stone 3+1 bedroom 4 bathroom Detached Home in the Highly Sought-After Neighborhood! Entire Property for Lease. This Wonderful Family Home Is Nestled on a Family-Friendly Neighborhood. 9' Ceilings and Hardwood Floors , potlights. Sun-Filled House with Proper Living, Dining and Sep Spacious Family Rm. Family Size Kitchen W/ S/S Appl, W/O To Fully Fenced Yard. S/S Fridge, S/S Stove, S/S Dishwasher Washer & Dryer, Alf's, Window Covering, Central Air Conditioner. Large backyard with patio stone for enjoying summer. Close to all amenities, no sidewalk. (id:60365)
107 Herdwick Street
Brampton, Ontario
A rare, semi-detached quality built Mattamy home in the Vales of Castlemore South. This freshly painted, 3 bed, 3 washroom sanctuary comes complete with energy-saving triple glazed picture windows (2024), patio door (2024), heat pump/furnace (2024) and curb appeal. The beautifully interlocking stone pathway extends from the front yard's mulched lawn all the way to the private backyard oasis without rear homes, perfect for entertaining and privacy. The backyard features a retaining stone wall and storage shed for ultimate convenience. Enjoy culinary arts in the renovated kitchen (2023), fully equipped with over-the-range microwave, dishwasher, backsplash and upgraded ceramic floor tiles! Bathrooms remodelled (2021), roof shingles replaced (2023) with solid hardwood flooring and pot lights throughout. The professionally finished basement includes laminate floors, an extra large, 3-pc bathroom, room for another bedroom and high efficiency washer &dryer (2024). The protective front porch enclosure ensures harsh winters at kept at bay while providing an extra layer of security. Experience ultimate convenience with grocery stores, cafes, restaurants and neighborhood park within walking distance and minutes drive to Bramalea City Centre, Brampton Civic Hospital, schools and highways 401, 427, 407. For discerning occupants, this enviro-friendly, energy-green home awaits you! (id:60365)

