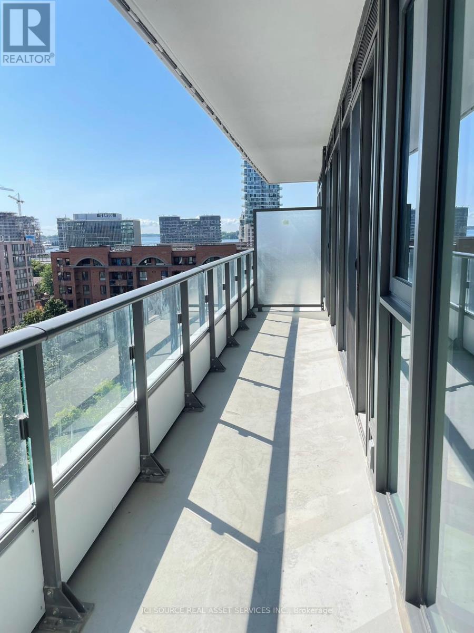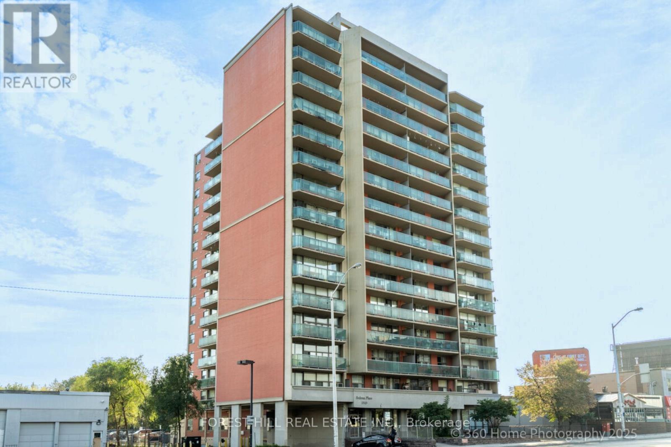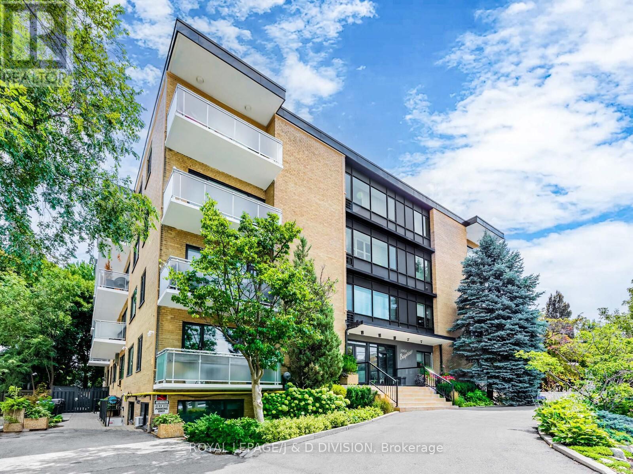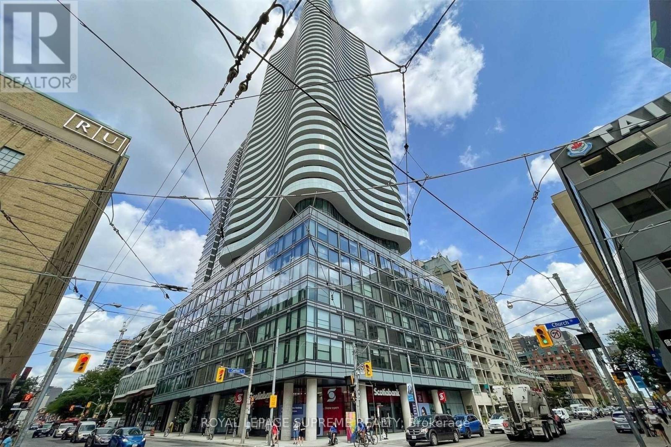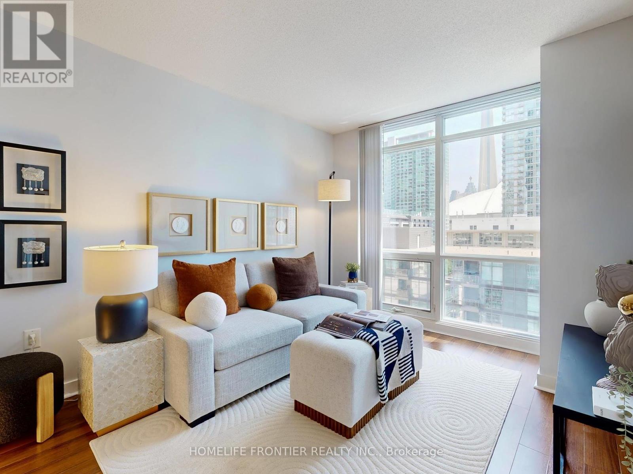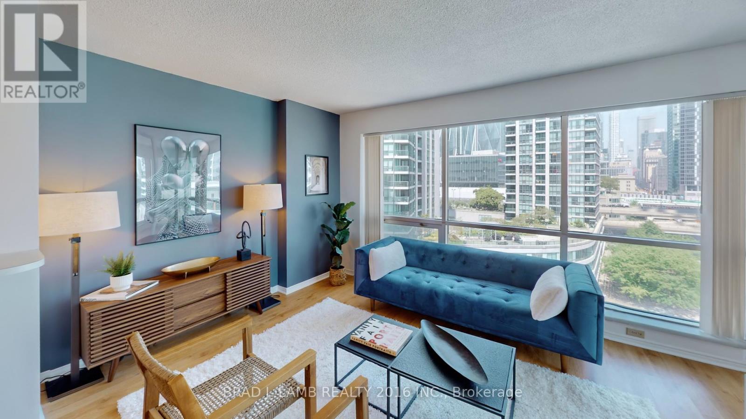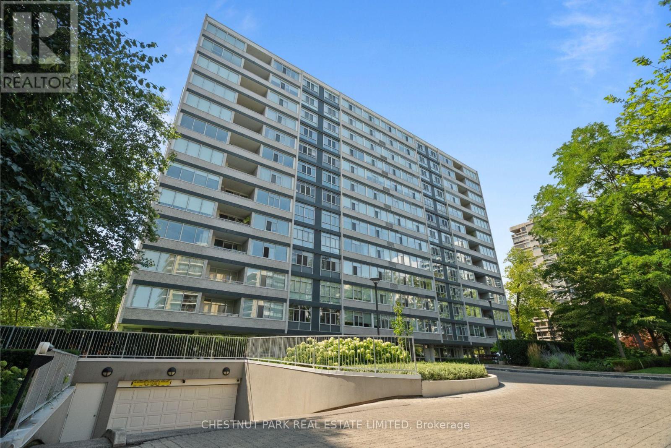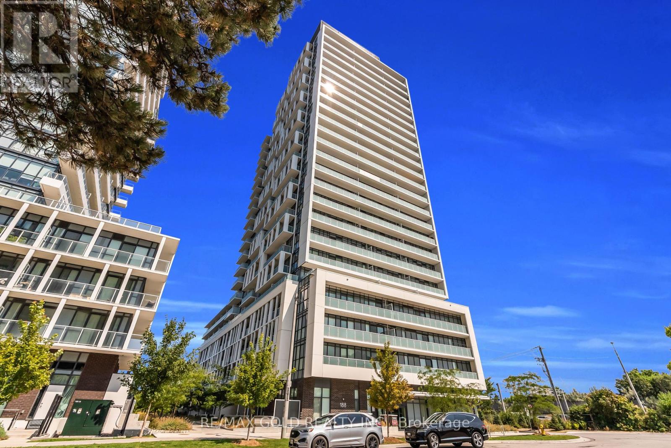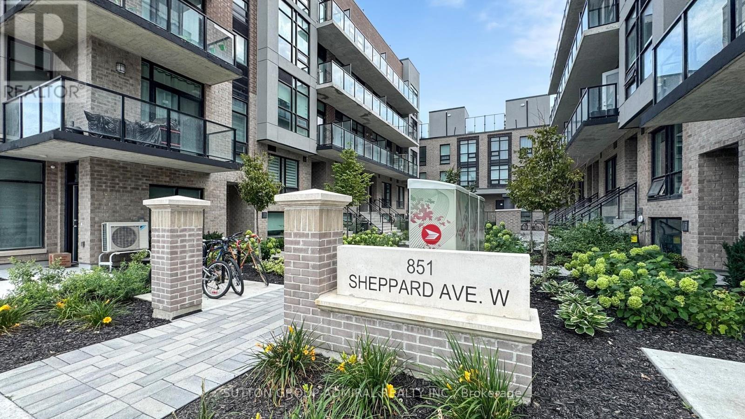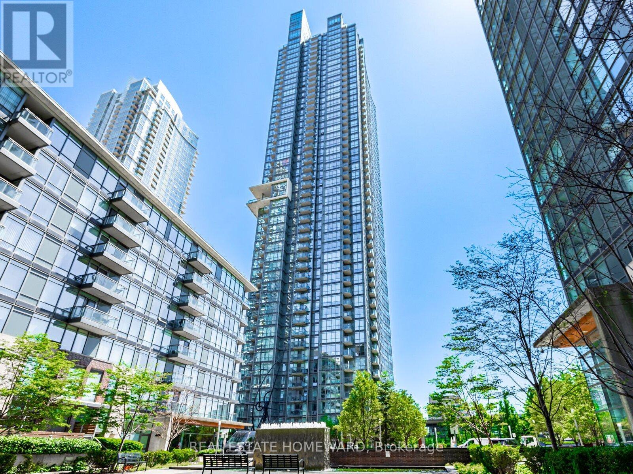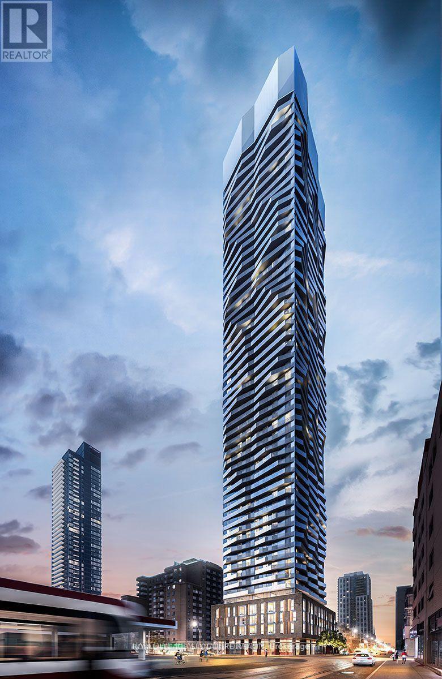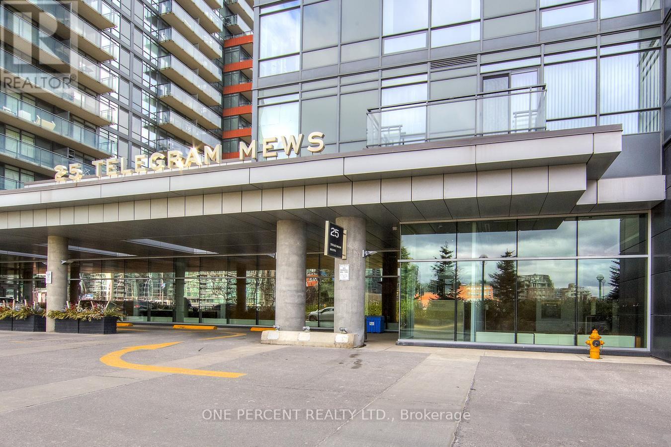848 - 121 Lower Sherbourne Street
Toronto, Ontario
One Year New 2 bedrooms and 2 bathrooms. Prime Location On Front St E & Sherbourne - Steps To Financial District, Union Station, St Lawrence Mkt & Waterfront! Excess Of Amenities Including Infinity-edge Pool, Rooftop Cabanas, Outdoor Bbq Area, Basketball Court, Games Room, Gym, Yoga Studio, Party Room And More! Functional 2 Bedrooms, 2 Bathrooms W/ Balcony! East Exposure. Parking & Locker Included. 9' High Smooth Ceilings, Wide Premium Laminate Flooring, Stacked Washer/Dryer 27', S/S Appliances. Available on Oct 1, 2025. *For Additional Property Details Click The Brochure Icon Below* (id:60365)
403 - 5949 Yonge Street
Toronto, Ontario
WOW! What An Amazing Opportunity! Very Spacious 1 Bedroom Plus A Den, Which Can Be Used As A Second Bedroom. 681 Sq Ft plus 89 Sq Ft balcony!!! This Well Maintained and Newly Updated Property Offers Stunning Views From The Balcony And Is Close To All Amenities. Featuring Refinished Floors, Fresh Paint, Updated Washroom, New Doors, Newer Appliances And No Carpet. This Home Is Move-in Ready. The Price Cannot Be Beaten This Is A Must-See! MAINTENANCE INCLUDES All Utilities And Property Tax!!! Parking can be rented. Co-Ownership Unit! Mortgage Can Be Arranged though Credit Unions (id:60365)
301 - 1901 Bayview Avenue
Toronto, Ontario
Rarely offered Unit In Stylish Art Deco Inspired Boutique 4 Storey 36 Unit Building. Spacious And Bright Corner 1 Bedroom Unit. Tasteful Open Concept Kitchen with Quartz Countertops and new backsplash, newly renovated bathroom with large walk-in shower. Nothing To Do But Move In And Enjoy. Appealing Layout With Extra Large Living Room Area and office space. Enjoy the views from your picture window or the fresh air on you large balcony. Large Principal Bedroom With custom Double Closet. Located In Desirable Midtown Toronto Neighborhood, Sunnybrook Park And Trail System At Your Door Step. New Leaside Station subway station Just 5 Min Walk Great Schools And Amenities. Caring Community Of Owners. (id:60365)
1701 - 403 Church Street
Toronto, Ontario
Welcome to The Stanley Condos, ideally situated at Church & Carlton. This bright and spacious 1+den suite is in immaculate condition, showcasing floor-to-ceiling windows that flood the home with natural light, a versatile den perfect for a home office or guest room, a generous bedroom with a double closet, and a well-appointed washroom featuring an upgraded glass shower for a touch of luxury. Step out onto the oversized private balcony to enjoy spectacular, unobstructed east-facing views of both the lake and the city skyline. The open-concept layout is enhanced by modern finishes and a comfortable, functional design. Perfectly positioned just steps from College Subway Station, Toronto Metropolitan University, U of T, the Financial District, Eaton Centre, and Dundas Square, with everyday essentials such as Loblaws, LCBO, cafes, and restaurants right at your doorstep. Enjoy outstanding building amenities including a 24-hour concierge, state-of-the-art gym, party room, sundeck, and yoga studio, making this an ideal home for those seeking a vibrant and connected downtown lifestyle! (id:60365)
1109 - 15 Fort York Boulevard
Toronto, Ontario
Located in the heart of Toronto's vibrant core, this exquisite unit provides an ideal blend of convenience and functionality. This unit comes with one underground parking spot conveniently located just across from the elevator lobby and one locker for extra storage space!!! Its open concept layout bathes the space in natural light. Special features of the suite include kitchen with stone countertop, laminate flooring, windows and large closet in bedroom, and stunning views of the CN Tower! Its unbeatable location offers unparalleled convenience of daily living - steps away from TTC, restaurants, cafes, grocery stores, banks, community centre, Rogers Centre, Scotiabank Arena, CN Tower, financial and entertainment districts, and with easy access to Union Station and the Gardiner Expressway. Enjoy top-tier amenities, including the breathtaking 27th-floor sky lounge with panoramic city and lake views, fitness centre, indoor swimming pool, basketball court, theatre, guest suites, 24/7 concierge. Don't miss out on the opportunity to own this move-in ready condo suite! (id:60365)
907 - 10 Yonge Street
Toronto, Ontario
Yonge and Queen's Quay, over 900 square feet two bedroom (with window which could be a second bedroom) within the most centrally and conveniently located waterfront property. With the Financial District, Scotiabank Arena, Rogers Centre and Toronto's waterfront all within a five-minute walk. 10 Yonge Street offers all the convenience of the downtown core with a waterfront living feel. Office in the morning, Centre Island for the afternoon and a concert of Jays game at night, everything is at your fingertips. Union Station/Subway/UP Express to the airport all just a short walk. All-inclusive maintenance fees cover Heat, Hydro, A/C, Water, Bell Internet, and Television (Crave, HBO and Starz includes $250 Savings) (id:60365)
602 - 500 Avenue Road
Toronto, Ontario
An opportunity to create your own dream space at The 500, a widely regarded building in Forest Hill. Reimagine this spacious 1,527 sq ft suite - a bright and sunny space with peaceful and unobstructed views over luscious tree lined streets. Large principal room with big windows. Two full bathrooms. Ample storage space and closets. West facing balcony. Includes one parking spot and one locker. Premium building with concierge, valet parking, visitor parking, exercise room, and party room. Steps to Forest Hill Village and Yonge / St. Clair with all the amenities needed and TTC subway. The location is superb and the potential is endless. (id:60365)
2101 - 188 Fairview Mall Drive
Toronto, Ontario
Welcome to Verde Condos in North York! This bright and spacious 1 Bedroom + Den, 2 Full Bathroom suite offers modern living at its best. The primary bedroom features a large closet and 4-piece ensuite, while the versatile den has been upgraded with sliding doors, making it perfect as a second bedroom or private office. The open-concept kitchen is equipped with stainless steel appliances, quartz countertops, and sleek laminate flooring throughout. Unbeatable location just steps to Fairview Mall, Don Mills Subway Station, schools, library, medical Centre, movie theatre, T&T Supermarket, and top restaurants. Quick access to Hwy 401, 404/DVP, Seneca College, and North York General Hospital. Residents enjoy premium amenities including a gym, party room, concierge, visitor parking, and more. EV charger parking and locker included! (id:60365)
Th20 - 851 Sheppard Avenue W
Toronto, Ontario
Stunning 3 Bed + Den, 3 Bath Townhome At Greenwich Village Towns In Family-Friendly Bathurst Manor! Tons Of Upgrades Throughout Including Hardwood Flooring And Oak Stairs On All Levels. Spacious 3-Level Layout Plus Private Fenced-In Backyard And Stunning Large Private Rooftop Terrace Perfect For Entertaining Or Relaxing. Bright And Functional Main Floor, Versatile Den, And 2nd Floor Massive Primary With Huge Walk-In Closet And Luxurious Ensuite Featuring A Frameless Shower Enclosure. Family-Oriented Community With Excellent Amenities: BBQs Allowed, Bike Storage, Party/Meeting Room, Visitor Parking. Walk To Schools, Groceries, Pharmacy, Parks, Sheppard West Subway Station & TTC. (id:60365)
906 - 11 Brunel Court
Toronto, Ontario
Live in the Heart of Downtown Toronto! Discover this bright and spacious 1+den suite with parking in one of CityPlaces' most vibrant communities. Designed for open, functional living, the suite features expansive windows that flood the space with natural light, creating a warm and inviting atmosphere throughout the day. The versatile den is ideal for a home office, reading nook, or guest area. Step outside and enjoy the very best of Toronto: stroll along the scenic waterfront, catch a game or concert at the Rogers Centre, or experience vibrant nightlife and dining in King West, just minutes away. Residents enjoy two fully equipped fitness centres, an indoor basketball court, a games room, and an indoor pool with a whirlpool and sauna. Unwind on the 27th-floor Sky Lounge featuring panoramic city views. The building has undergone recent upgrades to lobbies, gyms, and common areas, enhancing its luxurious feel. Additional amenities include a 24-hour concierge, secure package storage, a dog run, a landscaped courtyard, visitor parking, and an on-site car wash bay. This home offers the perfect blend of location, lifestyle, and value, whether you're a first-time buyer, investor, or seeking a downtown pied-à-terre. (id:60365)
315 - 100 Dalhousie Street
Toronto, Ontario
Welcome to Social by Pemberton Group, a landmark 52-storey tower at Dundas & Church offering modern city living at its finest. This beautifully designed 1+Den, 2-bath suite features a functional layout with a versatile den that can serve as a home office or 2nd bedroom. Enjoy sun-filled west exposure through floor-to-ceiling windows and a Juliette balcony that brings the outdoors in. The kitchen is equipped with stainless steel appliances, quartz countertops, and custom cabinetry, seamlessly blending style with function. The primary bedroom includes ample closet space and an ensuite for added convenience. Residents enjoy over 14,000 sq. ft. of world-class amenities, including a fitness centre, yoga studio, steam room, sauna, rooftop terrace, co-working spaces, party lounge, BBQs, and more. Perfectly situated steps to TMU, George Brown, U of T, Eaton Centre, public transit, restaurants, and shops everything you need is right at your doorstep. Locker & Internet included. (id:60365)
5007 - 25 Telegram Mews
Toronto, Ontario
Rarely Offered Corner Suite | 2 Bed + Full-Size Den | 2 Bath | 1,170 Sqft + Balcony | 2 Parking | 1 Locker | Unobstructed Lake Views. Step into luxury with this rarely available 2-bedroom + full-size den corner suite offering 1,170 sqft of sun-drenched, open-concept living space, plus a 38 sqft balcony with breathtaking, unobstructed lake views. Floor-to-ceiling windows and southwest exposure flood the home with natural light, creating a warm and inviting atmosphere. The modern kitchen is both stylish and functional, ideal for cooking and entertaining. The spacious primary suite features a walk-in closet and a sleek 3-piece ensuite with a full glass shower. The full-size den is a standout feature generously sized and enclosed, it easily serves as a third bedroom or dedicated home office. Enjoy the rare convenience of 2 premium parking spots and 1 storage locker, a true luxury in downtown Toronto. Located in one of the city's most connected neighbourhoods, with direct underground access to Sobeys and the newly opened "The Well" shopping centre. Just steps from the TTC, Harbourfront, Financial & Entertainment Districts, as well as the Rogers Centre, Scotiabank Arena, CN Tower, Island Airport, and some of Torontos finest cafes, restaurants, and cultural destinations.Live where convenience meets luxury! Your urban oasis awaits! Please see the virtual tour! (id:60365)

