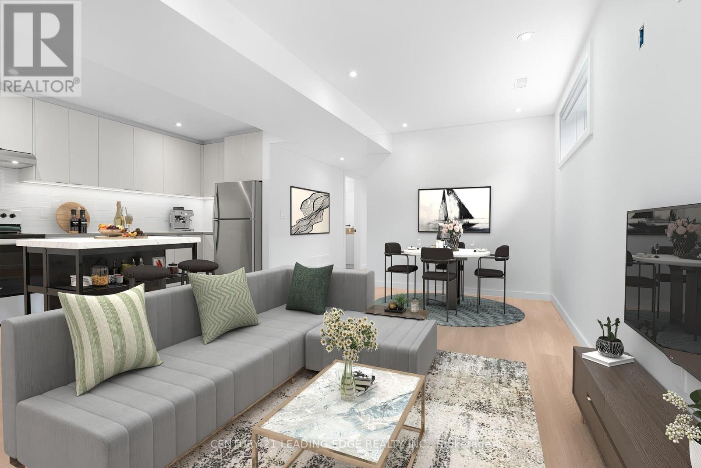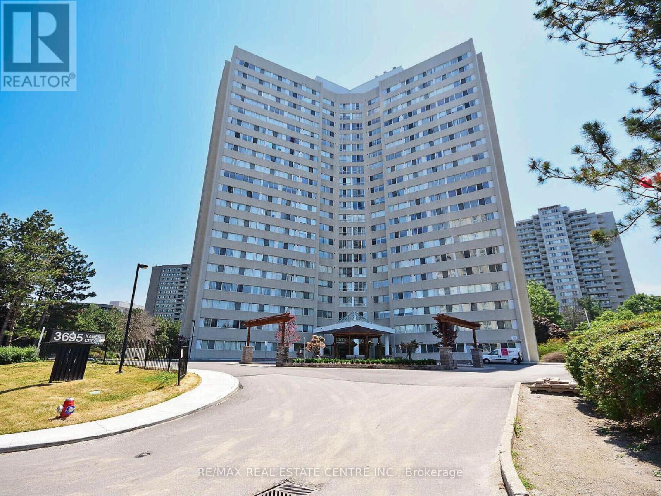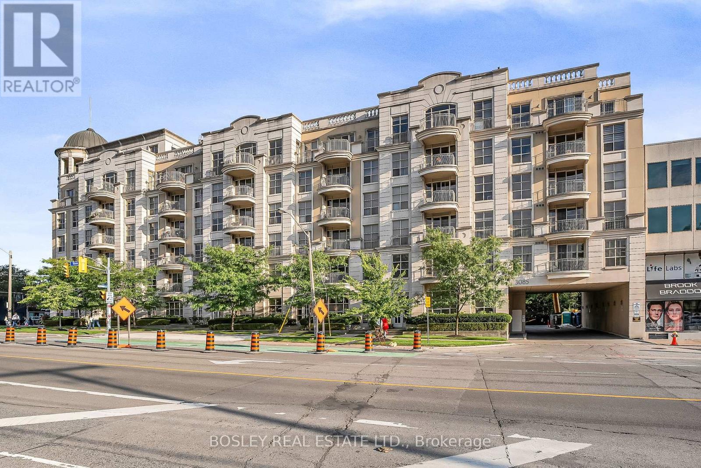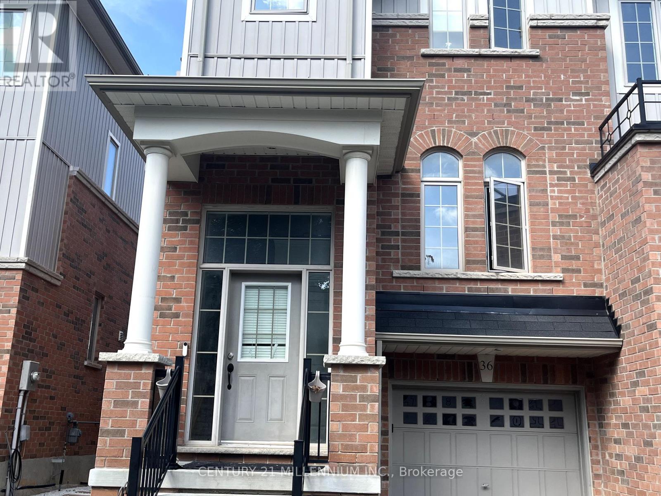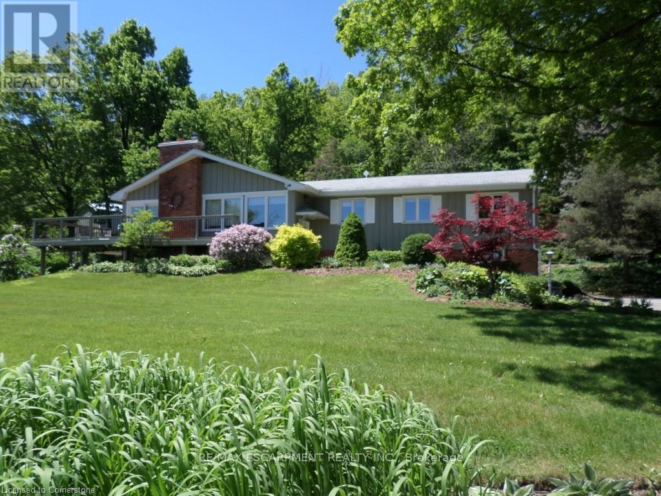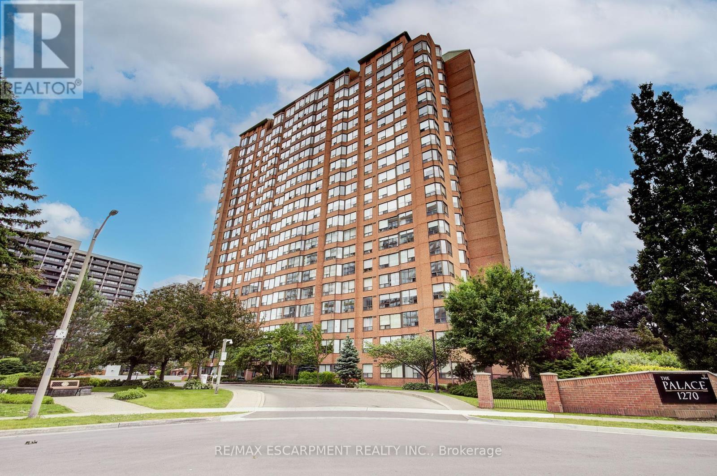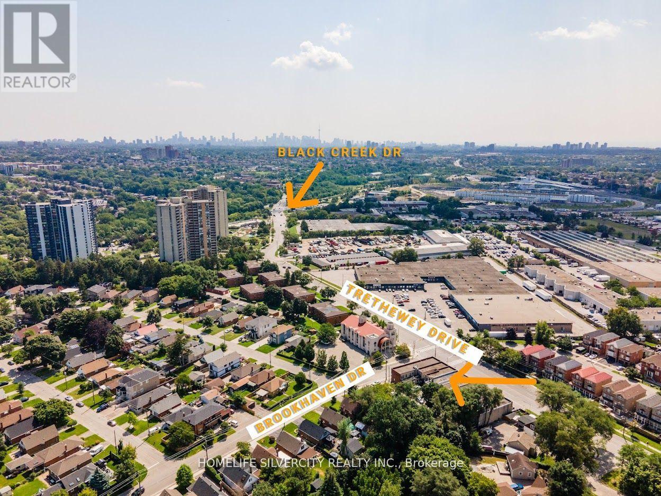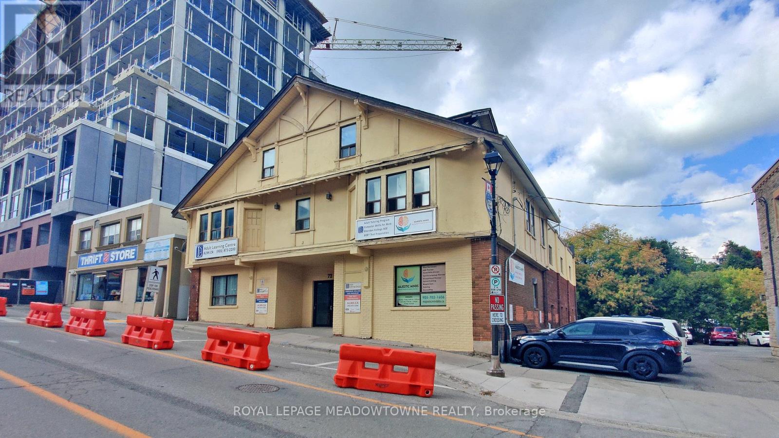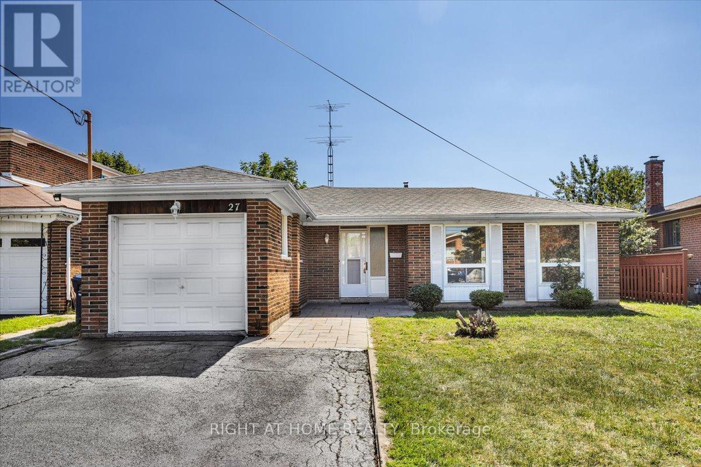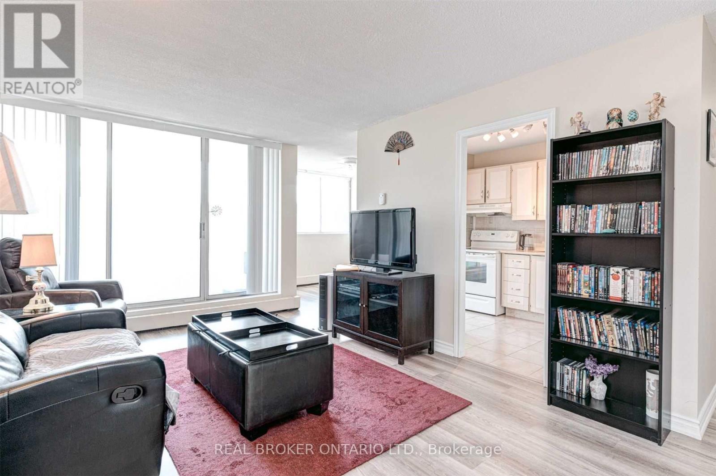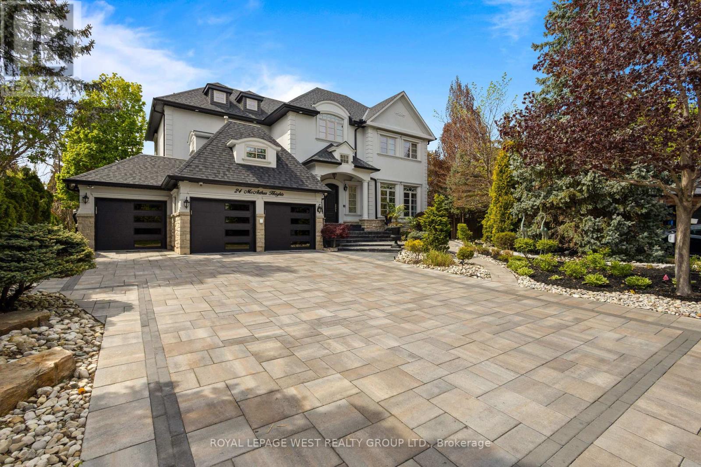1 - 10 Summit Avenue
Toronto, Ontario
Brand New Never Lived in. 3 Bedroom Basement, Above Grade & Lots of Light! Custom-Built Multiplex Home in Mid Town Toronto. Enjoy a Thoughtfully Finished Lower Level. A Sun Filled Contemporary & Spacious Open Concept ~1,000 Sq Ft Living Space. 3 Bedrooms w/ Large Windows & Built-In Closets. Modern Bath W/ Double Vanity, Quartz Counters & Tub. Custom Kitchen W/ Quartz Counters, SS Appliances. In Suite Laundry. 9 Ft Ceilings. Luxury Vinyl Flooring Thru-Out. 10 Min Walk To New Caledonia LRT Station. Walk To Shops, Parks, Schools & More! *photos are virtually staged* (id:60365)
211 - 3695 Kaneff Crescent N
Mississauga, Ontario
Bright Spacious two bedroom plus Den, can be used as third bedroom. Combined Living and Dining rooms. Large Master Bedroom with Walk-in Closet and 2 Pc ensuite, Carpet free unit! Large Kitchen with spacious cabinets. Newer Appliances, Great Unit for the first time buyer with small family. Loads of amenities, Gym, Indoor Pool, Squash Court , Sauna, Party Room, Game Room 24 hours, 2 Underground parking spots, Spot #'s 26&27 and one locker Unit 147! 24 Hours Concierge! Car wash in the Building! Lower floor, can be accessed by stairs! (id:60365)
415 - 3085 Bloor Street W
Toronto, Ontario
Welcome to 3085 Bloor Street West, a boutique-style condominium in the heart of the Kingsway. This expansive suite offers over 1,500 square feet of thoughtfully designed living space, including two spacious bedrooms and three bathrooms, two of which are ensuite. The open concept living and dining area is ideal for both entertaining and everyday living, with ample room for full-sized furniture and natural light pouring in through large windows. The layout offers a rare combination of space and functionality, perfect for professionals, couples, or downsizers seeking comfort without compromise. With a split layout, both bedrooms provide privacy and convenience with their own ensuite baths, while the third bathroom is ideal for guests. Additional features include ensuite laundry, generous storage, and two underground parking spaces. Residents enjoy the quiet of a boutique building with easy access to transit, shops, dining, and green space. Just steps from Royal York subway station and the charming amenities of Bloor West, this home offers a unique opportunity to lease in one of Toronto's most desirable neighbourhoods. (id:60365)
36 - 60 First Street
Orangeville, Ontario
Welcome to a bright and stylish three-storey end-unit townhouse that perfectly blends comfort and convenience. With 3 bedrooms and 3 bathrooms, this home offers plenty of space for growing families or busy professionals seeking a modern lifestyle in a prime location. The open-concept main floor is designed for connection whether its family dinners, entertaining friends, or working from home. Large windows fill the home with natural light, while the functional kitchen provides everything you need for everyday living. Upstairs, three generously sized bedrooms ensure everyone has their own retreat, with the primary suite offering added comfort and privacy. Step outside and enjoy a low-maintenance outdoor space, perfect for summer evenings or weekend barbecues. Being an end unit, you'll also appreciate the extra light and sense of privacy that comes with it. Located in the heart of Orangeville, this townhouse keeps you close to schools, parks, shops, restaurants, and commuter routes everything families and professionals value most. (id:60365)
5086 Walkers Line
Burlington, Ontario
Introducing a magnificent property nestled in the Niagara Escarpment just minutes from city amenities. Set on nearly 6.5 acres this one-of-a-kind home backs onto Mount Nemo and the iconic Bruce Trail with panoramic views that stretch to the Toronto Skyline and Lake Ontario. The home features 3+1 bedrooms, 3 full baths with a walkout basement and double car garage. Inground pool and stamped concrete are perfect to enjoy warm summer days! Ground source Geothermal heating and cooling. Recent updates include a metal roof and driveway paving. 20' x 30' outbuilding included. (id:60365)
1509 Pembroke Drive
Oakville, Ontario
This brand-new custom estate unfolds across more than 4,600 sq ft of meticulously finished living space on a rare 60-ft ravine lot with a gently flowing creek. Ten-foot ceilings and oversized windows flood the house with natural light. White oak hardwood flows seamlessly through main areas, while heated Versace porcelain tile underfoot in all baths and the mudroom transforms daily routines into spa-like indulgences. At its heart, a bespoke chefs kitchen clad in solid walnut-paneled walls features full-extension pull-out storage, built-in Dacor refrigerator and wall oven, a side-run induction cooktop, and lustrous quartz counters. In the adjacent family room, a electric fireplace clad in floor-to-ceiling artisan stone creates an inviting focal point for lavish gatherings. Descend to the walk-up lower level to discover a secondary lounge anchored by a gas fireplace and a built-in wet bar which includes a Hisense fridge ideal for casual entertaining or home-theater nights. Engineered on 2X6 exterior walls with high-performance spray-foam insulation, this residence delivers superior thermal efficiency, acoustic privacy, and unwavering comfort. Pre-wiring for smart-home integration, security cameras, high-speed data, and high-efficiency HVAC systems ensures modern convenience. Completing this turnkey offering is a big two-car garage with epoxy-coated floors, built-in shelving, and remote-control access to a mudroom with bench seating, cubbies, and a powder room. Outside, a covered patio supported by massive white oak posts and accented by exterior pot-lights sets a stage for year-round al fresco dining against verdant ravine vistas. Situated in Oakville's coveted south end, you're mere minutes from top-ranked schools, boutique shopping, gourmet dining, and major commuter routes. 1509 Pembroke Drive exemplifies Oakville luxury. (id:60365)
306 - 1270 Maple Crossing Boulevard
Burlington, Ontario
Downtown Burlington Condo Living at The Palace- Walking Distance to Spencer Smith Park, Lake Ontario, Burlington Beach, Top Restaurants, Shopping and quick access to Major Highways/ GO Transit, this 1 bedroom plus den/ sunroom offers a premier location in a gated community- All inclusive lease, recently renovated with fresh neutral paint, updated kitchen, stainless steel appliances, 4 piece bathroom and upgraded flooring- in suite laundry plus resort like amenities- Gated entry- 24 hr Concierge/ Security Desk- Outdoor Pool, Tennis & Squash/ Racquetball Courts- Gym, Sauna, Tanning Beds, Outdoor BBQ area, Party Room, EV Charging Stations, Guest Suites and more, included for your enjoyment. Easy living with the Heat, Hydro & Water bill included in the lease rate- 1 Parking and 1 Locker also included- 1 year lease minimum, full credit report, employment letter, completed application and ID required- This is a pet free condo so no pets allowed per management rules, no exceptions. (id:60365)
4 Brookhaven Drive
Toronto, Ontario
A Turn key operation in the heart of the city and property in high demand area , 4 units with separate ARN #s , A very well maintained building in old down town. Multiple usage building and allowed for multiple storey building, currently 2 storey . Building and great running businesses included. 5 Apartment , (3 one bedroom units and 2 units with 2 bedrooms) with own heating and cooling system and 5 commercial units. (id:60365)
72 Mill Street
Halton Hills, Ontario
72-74 Mill Street, Georgetown is a multi-residential and commercial investment building that presents a rare opportunity to acquire a prominent piece of downtown Georgetown's future. Formerly known as the Gregory Theatre, this 11,542 square foot mixed-use building is zoned DC-1 and generates income from eight commercial offices and four residential units. The 72 Mill Street storefront features a modern metal frame with glass inserts and electronic door openers to meet AODA compliance, along with excellent street visibility, exterior signage exposure, and direct access to the Town of Halton Hills public parking lot for both tenants and visitors. The basement provides two shared washrooms for office tenants, and four commercial units are equipped with in-suite washrooms. Supported by established long-term tenants, the property offers reliable rental income.The residential component at 74 Mill Street includes four apartments with a separate exterior entrance, ensuring privacy from the commercial spaces. A current survey is available, and property taxes include membership in the local Business Improvement Area (BIA). The property is further strengthened by its excellent downtown location, offering strong walkability, high visibility, and proximity to ongoing redevelopment projects. Mill Street is already home to successful condominium communities, with additional projects in planning stages. A notable example is the McGibbon on Main development, which is revitalizing Georgetowns historic McGibbon Hotel with a new luxury residential complex currently under construction.With a combination of stable rental income, solid operating returns, and significant redevelopment potential, 72-74 Mill Street offers investors an outstanding opportunity to secure both immediate income and long-term growth in one of Georgetowns most visible and evolving downtown locations. (id:60365)
27 Villata Gardens
Toronto, Ontario
Welcome to this beautifully updated 3+1 bedroom, 3-level backsplit in the vibrant University Heights community! Ideally located near Keele & Finch, just steps from the new Finch LRT, a short 7-minute walk to York University, and close to all major transit options.This home offers a versatile main-floor bonus room that can be used as a fourth bedroom or family room, plus a convenient side entrance with separate access perfect for extended family or future income potential. Inside, you'll find brand-new laminate flooring throughout, fresh paint, granite countertops in the kitchen and washrooms, and all new bedroom and closet doors. Major upgrades include a new roof (2024), heat pump (2024), and furnace (2020), providing comfort and peace of mind. The property sits on a rare, extra-deep lot nearly 165 feet long, offering exceptional outdoor space for entertaining, gardening, or future possibilities. A move-in ready home fully turnkey with modern finishes, flexible living space, and unbeatable convenience this one is a must-see! (id:60365)
303 - 530 Lolita Gardens
Mississauga, Ontario
Sunny, Spacious (+1100sf) 3 Bedroom Split-Lvl Apartment With Open Balcony And Unobstructed View Facing Cedarbrae Park! ** All Utilities + Wifi + Cable Included -- Incredible Value! ** Walk-In Closet. Freshly Painted. Updated Bathroom With New Bath Fitter Shower Surround. Quiet, Well-Maintained Building With Indoor Pool, Sauna, Gym, Games Room. Centrally Located In Mississauga And Close To All Amenities, Go Transit, Mi Way Transit, Shopping, Schools. ** Unit is Not Furnished - Photos Are From Prior Listing ** (id:60365)
24 Mcarthur Heights
Brampton, Ontario
Welcome To Snelgrove Village, Where This Custom-Built Executive Home Redefines Luxury Living With Over 8,500 Sf Of Finished Space. Nestled On A Private Half-Acre Lot, This 4+1 Bedroom, 6 Bathroom Residence Combines Elegance, Comfort, And Resort-Style Amenities. A Heated Driveway, Stairs, And Walkways Surrounding The Exterior Ensure Year-Round Convenience. A 3-Car Garage And Parking For 9 Vehicles Make A Striking First Impression. This Home Is A True Oasis, Perfectly Crafted For Relaxation and Entertaining. The Backyard Retreat Features An In-Ground Pool, Oversized Hot Tub, Multiple Cabanas, A Golf Putting Green, Two Outdoor Kitchens, And Dining Areas Framed By Mature Trees Backing Onto A Ravine Offering Complete Privacy And Tranquility. Entertain Effortlessly On The Main Floor Deck With Built-In Bbq Or Host Gatherings On The Lower-Level Patio With A Second Bbq Area. Inside, Every Detail Has Been Perfected: Elegant Wall Paneling, Decorative Trim, Grand Ceiling Heights, And Abundant Natural Light Throughout. The Chefs Kitchen Is A Culinary Showpiece, Featuring Dual Islands, Premium Appliances, And A Breakfast Area With Walkout To The Patio. The Primary Bedroom Provides A Private Seating Area, Boutique-Style Walk-In Closets, A Spa-Inspired Ensuite, And A Two-Way Fireplace. Each Additional Bedroom Boasts Its Own Ensuite And Walk-In Closets. The Walkout Lower Level Expands Living Space With A Full Kitchen, Wine Cellar, Sauna, Gym, Wet Bar, Rec Area, Workshop Guest Room, And Direct Access To The Backyard Paradise. Additional Features Include Multiple Fireplaces, Built-In Speakers, Smart Security, And A Home Office. This Custom-Built Residence is More than a home, this is your private resort where every day feels like a getaway! (id:60365)

