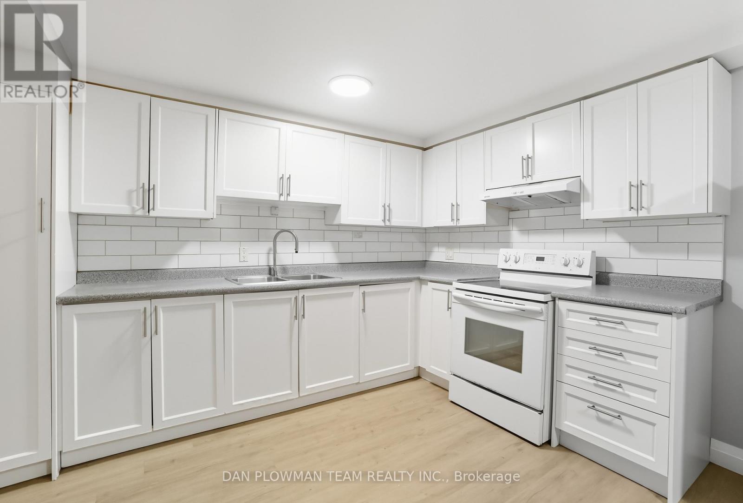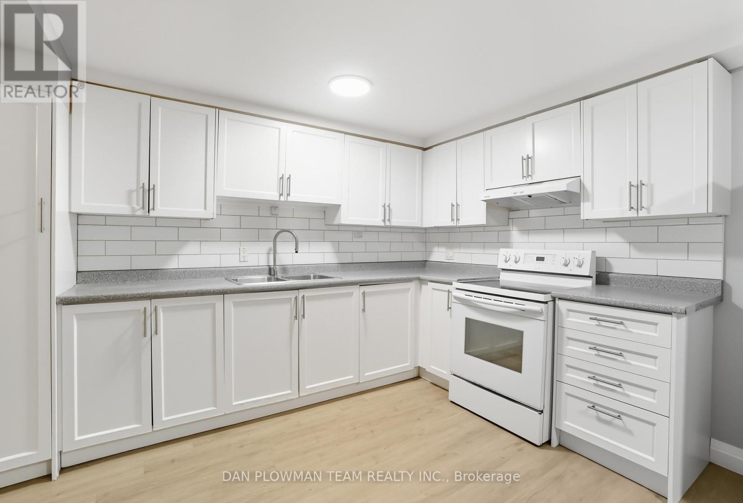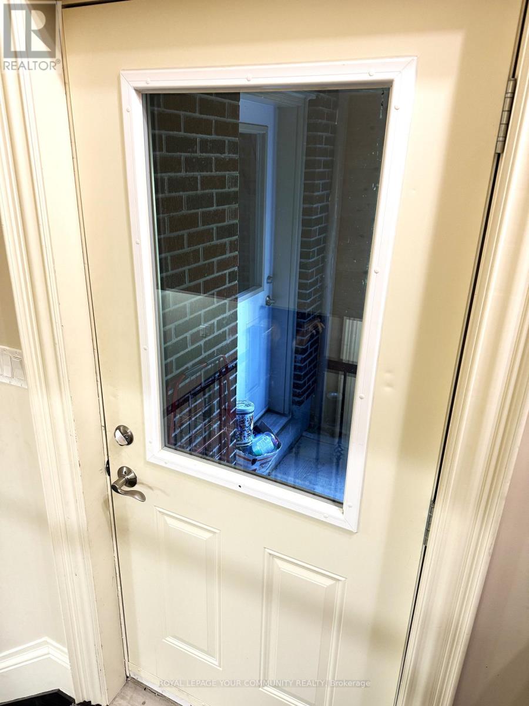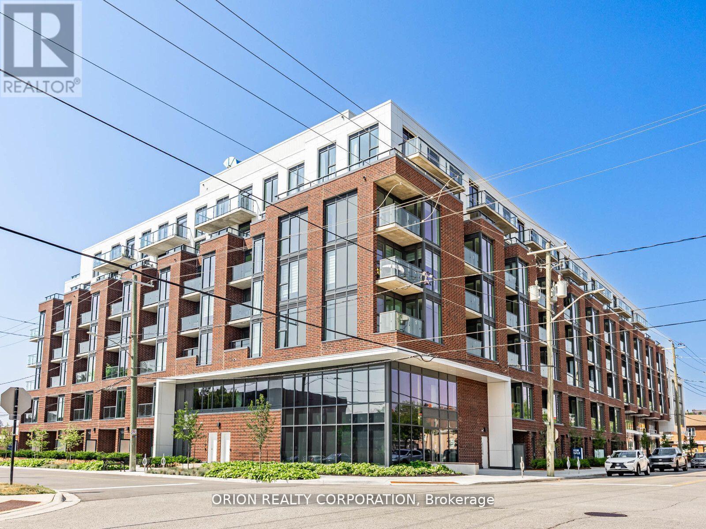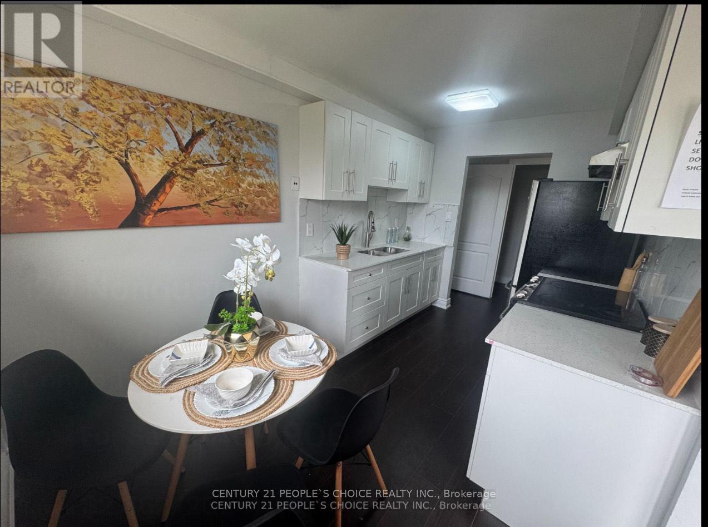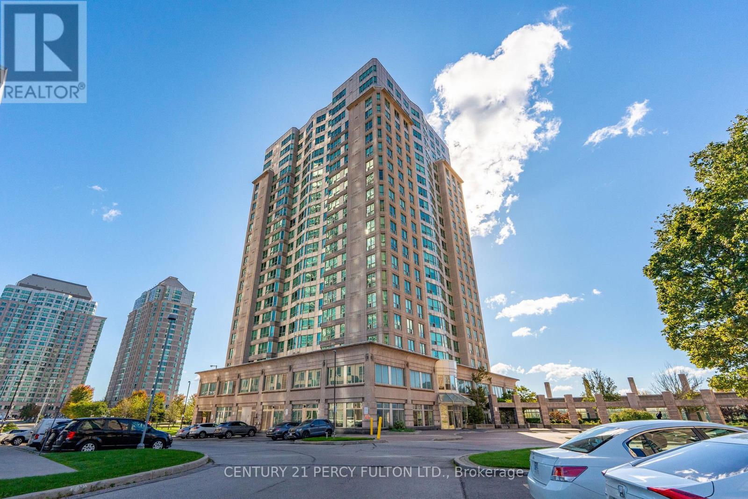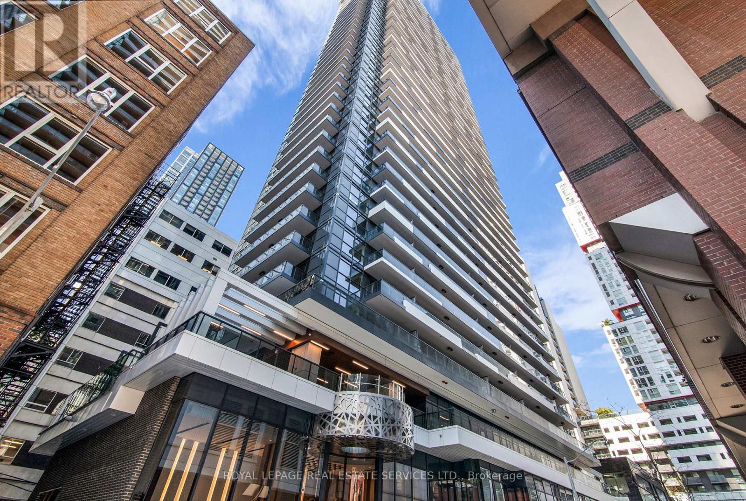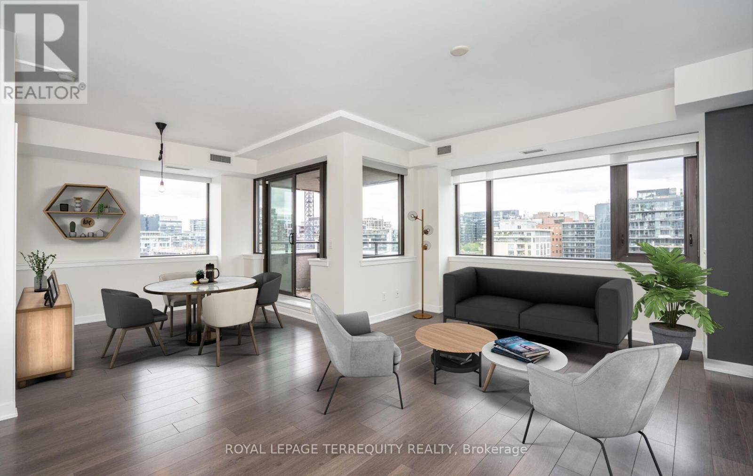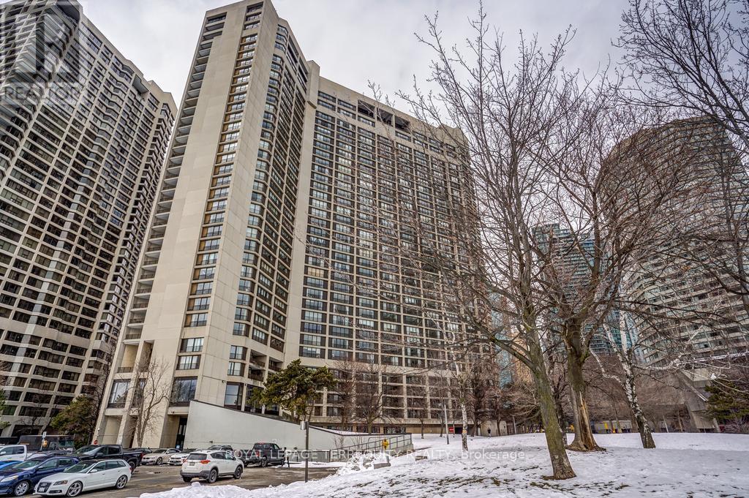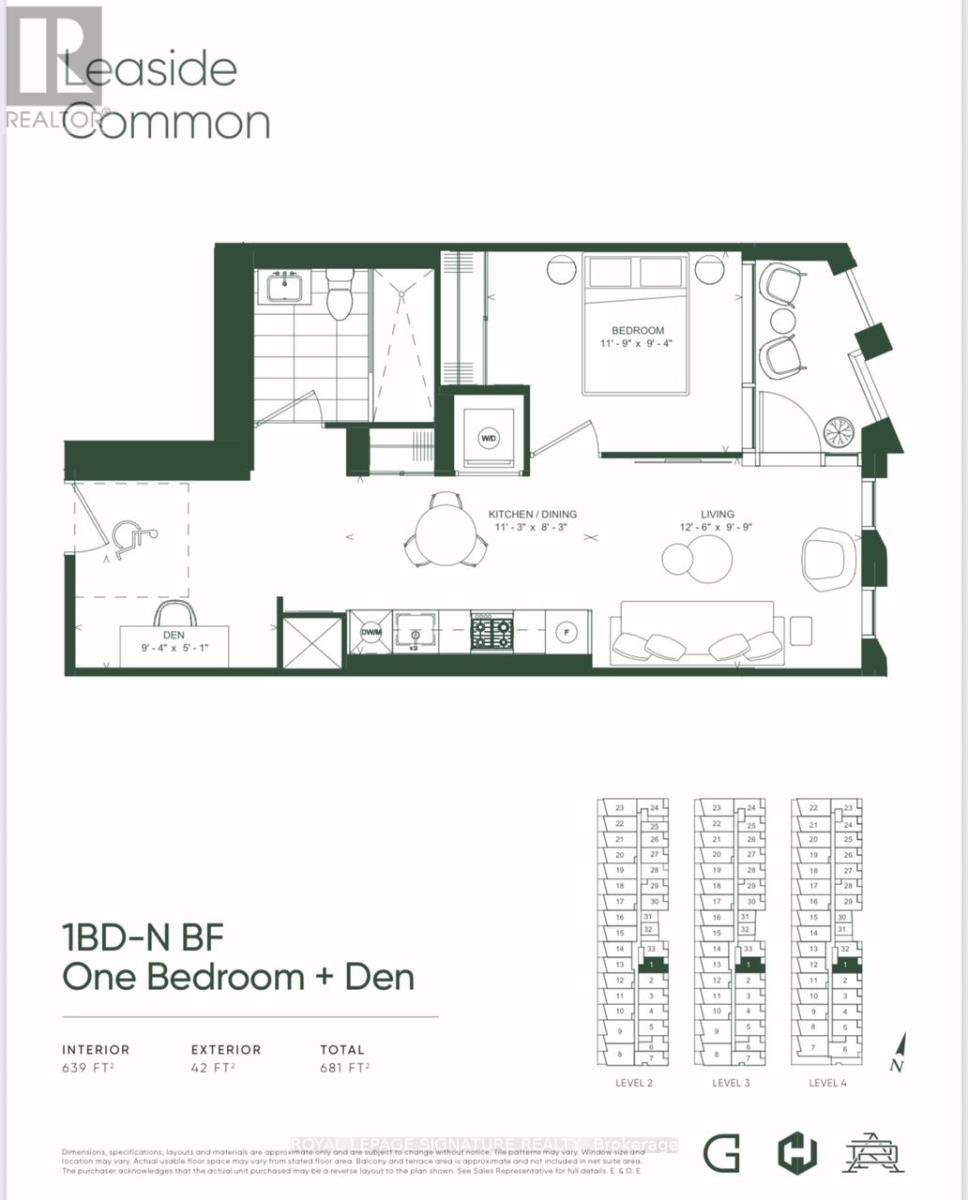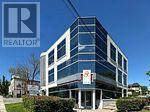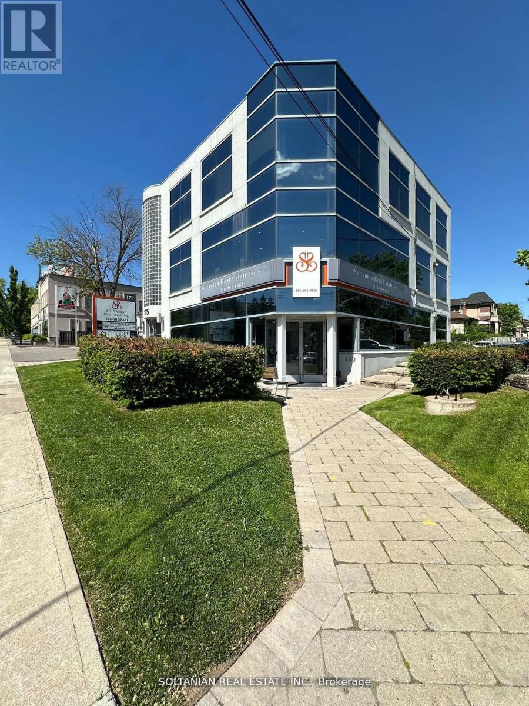476 Albert Street
Oshawa, Ontario
Experience The Best Of Both Worlds With This Newly Upgraded Fourplex! Live In One Unit And Rent Out The Other Three, Turning Homeownership Into A Smart Investment. Each Unit Has Been Meticulously Renovated With Modern Finishes And A Keen Eye For Detail. New Flooring, Updated Kitchens With Sleek Countertops, And Renovated Bathrooms Create A Fresh, Contemporary Feel. Large Windows Fill The Spaces With Natural Light, Making Each Unit Feel Open And Inviting. Located In A Desirable Neighbourhood Close To Local Amenities, This Property Offers A Fantastic Opportunity For Anyone Looking To Generate Passive Income While Enjoying A Beautifully Updated Place To Call Home. Don't Miss Out On This Unique Chance To Live Your Dream Of Owning A Cash-Flowing Property. (id:60365)
476 Albert Street
Oshawa, Ontario
An Incredible Investment Opportunity Awaits With This Fully Vacant, Upgraded Fourplex! This Isn't Just A Property; It's A Chance To Build Significant Wealth. With All Four Units Currently Empty, You Have The Unique Advantage Of Setting New, Updated Market Rents From Day One. This Allows You To Maximize Your Rental Income And Establish Immediate, Powerful Cash Flow. Each Unit Has Been Meticulously Renovated With Modern Finishes, Including New Flooring, Updated Kitchens With Sleek Countertops, And Contemporary Bathrooms, Ensuring They'll Attract High-Quality Tenants At Top Dollar. Located In A Desirable Neighbourhood, This Property Offers A Prime Opportunity To Capitalize On The Rental Market. Don't Miss Out On This Rare Chance To Negotiate New Leases And Create A Strong, Profitable Income Stream. Invest In Your Financial Future With This Cash-Flowing Asset! (id:60365)
Lower Unit - 251 Floyd Avenue
Toronto, Ontario
Cozy Basement Apartment with Large Window. NOTE: This is a shared basement apartment with shared kitchen, shared living room, shared eat-in area, shared bathroom. Shared Kitchen with Granite Counters. Private Entrance. Shared Bathroom & Laundry. Great for Students, Singles. Utilities included. Walk To The Pape Subway, Closed to The Danforth! Easy Access To The Don Valley Parkway! Close To Schools, Hospital, Public Transit, Ttc. No smoking. No pets. Rental Application, Credit Check, Employment Letter. Sched A & B Herein. Showing Weekdays from 4 PM to 9 PM. Weekends all day. (id:60365)
101 - 201 Brock Street S
Whitby, Ontario
Welcome to Station No 3. Modern living in the heart of charming downtown Whitby. Brand new boutique building by award winning builder Brookfield Residential. Take advantage of over $100,000 in savings now that the building is complete & registered. Take $10,000 off our already reduced pricing if purchased before December 14th, 2025 and closing within 90 days. The "Jeffrey" is a gorgeous, 2-storey townhome at 1152 sq. ft with soaring 10' ceilings. Enjoy the main floor's open concept layout with walk-out to terrace & powder room for guests. East exposure will offer morning sun flowing through the floor-to-ceiling windows.The oak staircase leads you to the upper floor's spacious den with glass door, primary bedroom plus 3-piece en-suite washroom, second bedroom with walk-out to balcony, additional 4-piece washroom, and washer/dryer with storage area.Enjoy beautiful finishes including ground floor living room blinds, kitchen island with waterfall edge, quartz countertops, soft close cabinetry, ceramic backsplash, upgraded black Delta faucets, wide-plank laminate flooring,& Smart Home System. Incredible location with easy access to highways 401, 407 & 412. Minutes to Whitby Go Station, Lake Ontario & many parks. Steps to several restaurants, coffee shops & boutique shopping. Immediate or flexible closings available. 1 parking & 1 locker included. State of the art building amenities include, gym, yoga studio, 5th floor party room with outdoor terrace BBQ's & fire pit, 3rd floor south facing courtyard with additional BBQ's, co-work space, pet spa, concierge & guest suite. (id:60365)
35 - 120 Nonquon Road
Oshawa, Ontario
WOW!!!!Charming 3-Bedroom Townhouse in a Desirable Neighborhood Perfect for Families and Professionals! Welcome to this beautifully maintained 3-+1 bedroom, 2 bathroom townhouse located in Oshawa. With a perfect blend of modern amenities and cozy charm, this home offers a spacious and functional layout, ideal for both entertaining and everyday living. With a newly upgraded kitchen with porcelain backsplash, beautiful white cabinets and stainless steel appliances to finish off this modern kitchen, whether you're preparing a quick meal or entertaining, this kitchen is both stylish and functional. Along with lavish new laminate floor throughout the entire house, recently upgraded washrooms with great quality tiles and washroom accessories! This house also has to offer a freshly renovated 1 bedroom and 1 bath basement. This home is situated in a prime location within walking distance to local shops, parks, schools, and public transportation. The neighborhood is known for its friendly atmosphere and proximity to major highways, making it easy to commute to nearby cities or attractions. Enjoy a beautiful private backyard, fully fenced for privacy and safety, perfect for outdoor dining, gardening, or relaxing in the fresh air. Whether its hosting a barbecue or enjoying a quiet evening under the stars, this outdoor space offers endless possibilities. Don't miss your chance to make this beautiful townhouse your new home!! Shows 10+++++ (id:60365)
1007 - 8 Lee Centre Drive
Toronto, Ontario
Stunning 3 Bedroom + Den Southeast Corner Unit With Bright, Sun-Filled South And East Views! This Spacious Suite Features a Functional, Open-Concept Layout - Perfect For Families Or Professionals Alike. Enjoy A Kitchen with Ample Storage, Generous Living/Dining Area, and Convenient In-Suite Laundry. Premium Building Amenities Include: Indoor Pool, Hot Tub, Sauna, Gym 24-Hour Concierge, Secure Underground Parking, And A Beautifully Landscaped Garden With Park and Playground. Located Above Everyday Conveniences And Just Minutes From Scarborough Town Centre, Scarborough Civic Centre, Centennial College, And University of Toronto Scarborough. Quick Access To Highway 401, TTC, And GO Transit Makes Commuting Effortless! (id:60365)
4606 - 38 Widmer Street
Toronto, Ontario
Welcome to the Central condos right in the heart of the Entertainment District! This stunning 3 bedroom unit on the Southeast corner offers 935 sq feet of living space and a 203 sq foot terrace. Bright and Spacious with modern finishes, high end appliances and built in closet organizers! The building offers amazing amenities and a 24 hour concierge. Steps to TTC, CN tower, Rogers Center, bars, restaurants and more! Parking and locker are included. (id:60365)
1009 - 400 Wellington Street W
Toronto, Ontario
Exceptional & Spacious 2Bed+2Bath with Unobstructed West views in Exclusive Boutique Mid-Rise Building. Incomparable unit on high-floor with upgraded kitchen cabs/ counter/ appliances, baths, WD, ELFs. Custom finishes. Rare smoothly-finished 9ft ceiling. 'Deco' blinds w/Bdrm blackouts. Oversized swing-door closets. Primary=3pc Ensuite w/ seamless shower. Builder-Upgraded 2nd Bdrm w B/I Closet.Wraparound Kitch+Custom Full Height Cabinetry w/plenty of storage,glass backsplash & under lighting. Lrgr Waterfall QuartzCounters,Barnboard wood clad B-fast bar w/custom Bocci Light Pendant Fixture. New Bathroom Vanities,Mirrors,Lighting & KohlerToilets,Upgraded Tiles&German Blomus fixtures.Great Natural Light & Gallery style Walls.Mins to Le Select,Rodney's Oyster,Other Trendy Restosoff King W.Clarence Park,ScotiabankArena,Rogers Ctr,BMO Field all within close proximity by foot,bike or transit. Enjoy living on this exclusivestreet.Gardiner just mins away. Convenient TTC access to Union Stn.Across from The WELL High End Urban Oasis with Restaurants like La Plume, L'Avenue, Lulu, Artisanal Food Hall, Cafes like Mandy' et al, Banking, Shopping, Entertainment, Events, etc. (id:60365)
512 - 33 Harbour Square
Toronto, Ontario
Welcome to one of Toronto's most prestigious waterfront addresses! This fabulous, South facing, two-story condominium unit offers the space and privacy of a townhouse, boasting approximately 1350 Sq Ft of luxurious living space, complemented by two exceptionally large private balconies-one on each level overlooking the waterfront and surrounding greenspace. Beautifully updated kitchen, featuring sleek built-in appliances, including stainless steel Wolf appliances. Elegant wood flooring spans the entire unit, complemented by updated bathrooms and contemporary lighting. Ample custom-built storage, including large ensuite storage, attic space, and a crawl space under the stairs. Excellent amenities. These include a 24-hour concierge, a spectacular indoor pool, a fully equipped fitness center, squash courts, billiard and party rooms, the building offers a private shuttle bus service for residents, providing easy access to the downtown core, Union Station, and the Financial District. The parking spot is conveniently located on the same floor. No pets building. (id:60365)
1720 Bayview Avenue
Toronto, Ontario
Welcome to brand new luxury Leaside Common! An exceptionally designed condominium residence located in prime Bayview and Eglinton! This beautiful 639 sqft unit includes 9ft ceilings, a large bathroom with massive shower! Floor to ceiling windows in the living room with W/O to balcony and a large entrance (Wheelchair accessible) combined with Den! Steps from the brand new Leaside LRT Station and minutes from the city's top restaurants, shops, parks and Schools! Amenities include: Fitness Center, Outdoor BBQ Lounge, Pet Wash Station, Social Lounge, Children's play area, Co-working lounge, Concierge. Locker Included! (id:60365)

