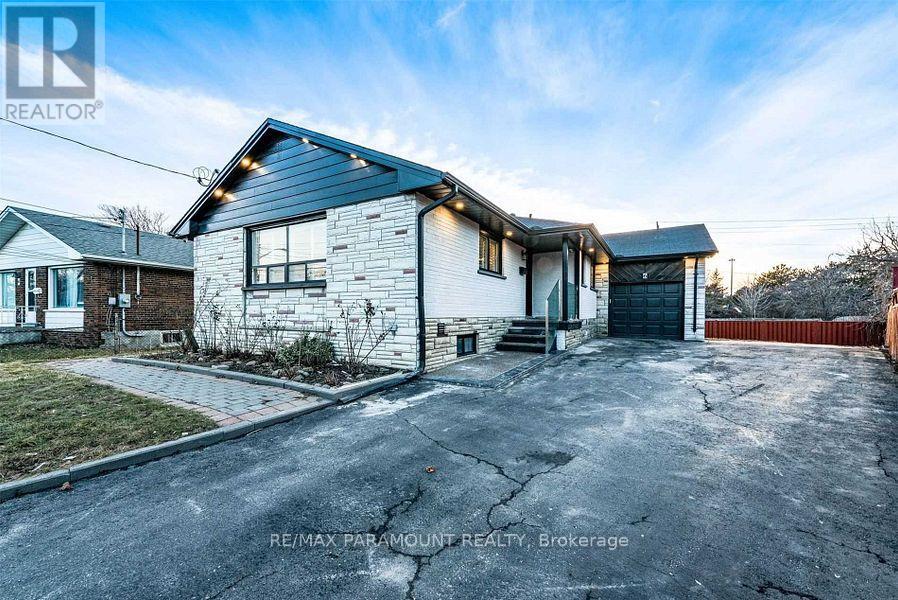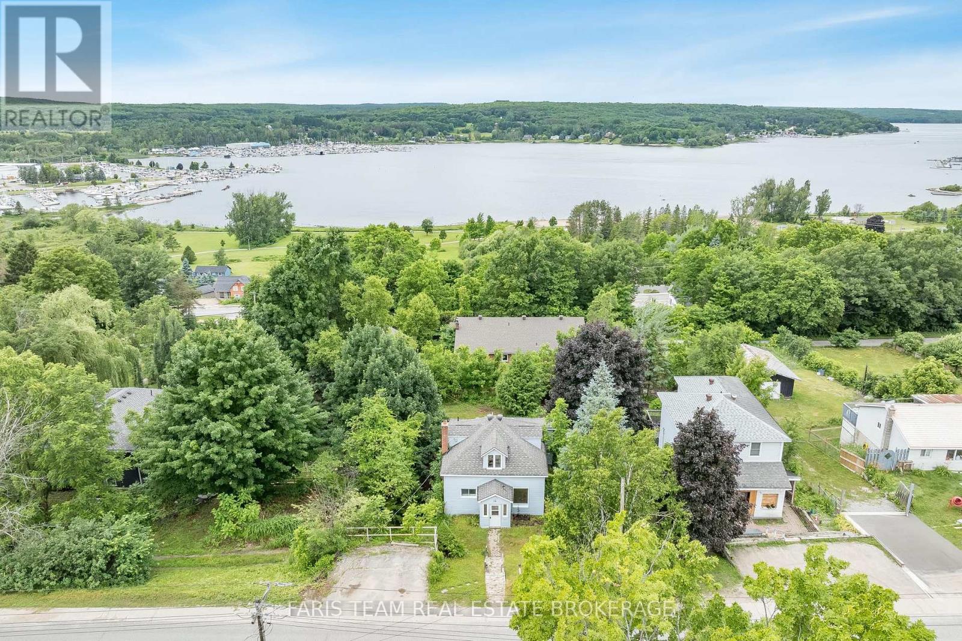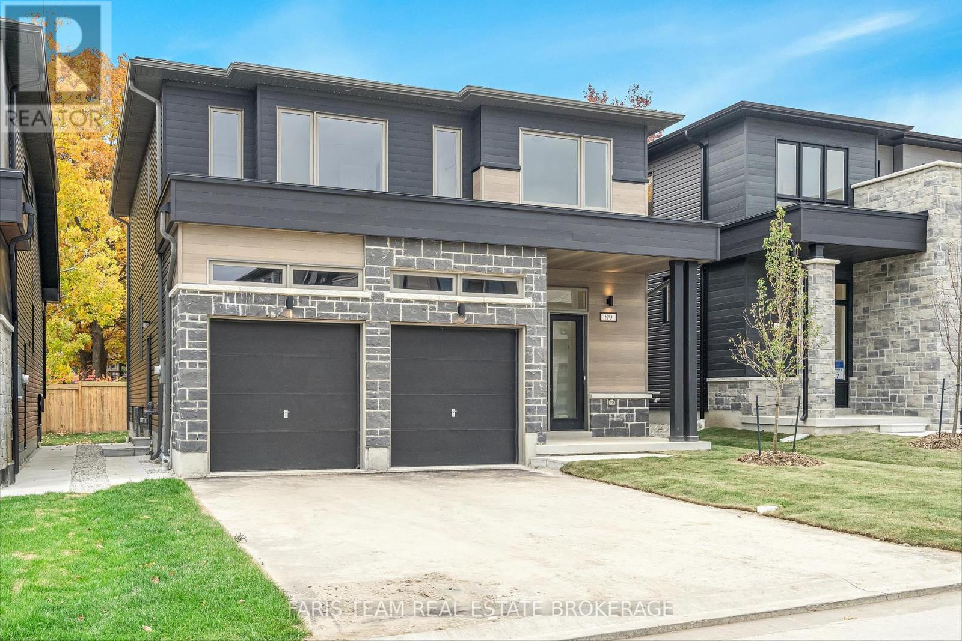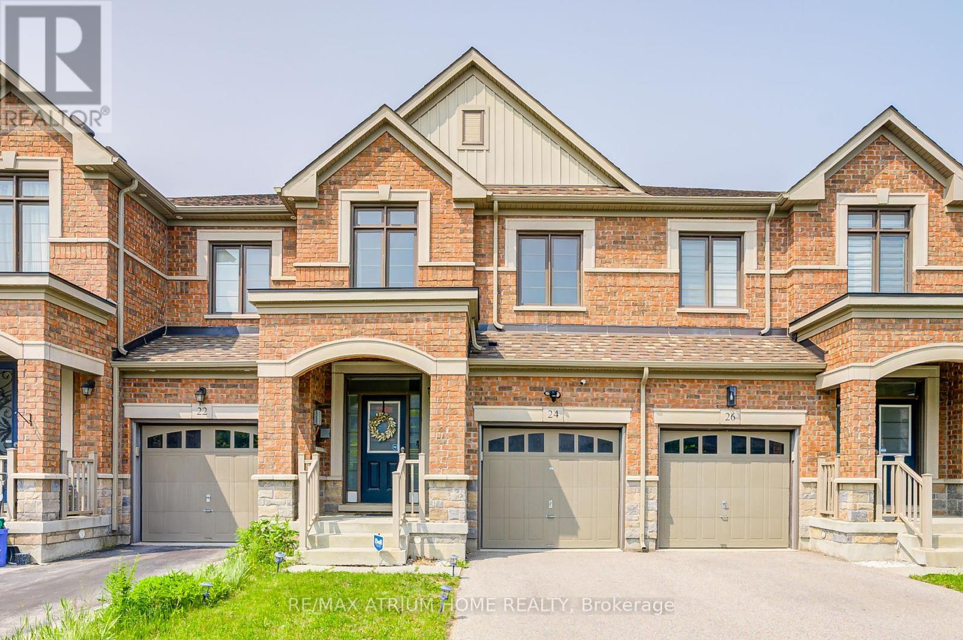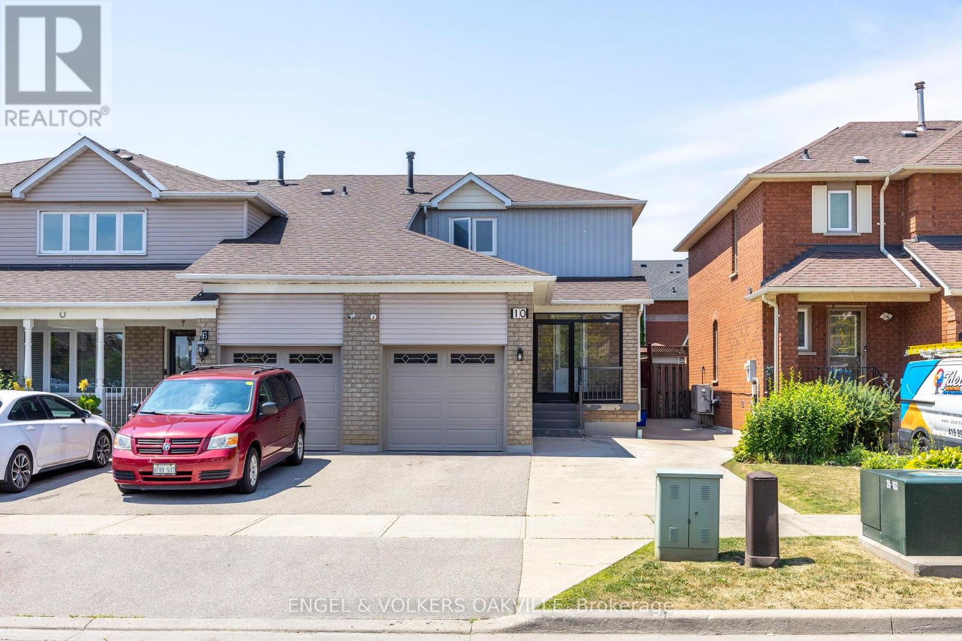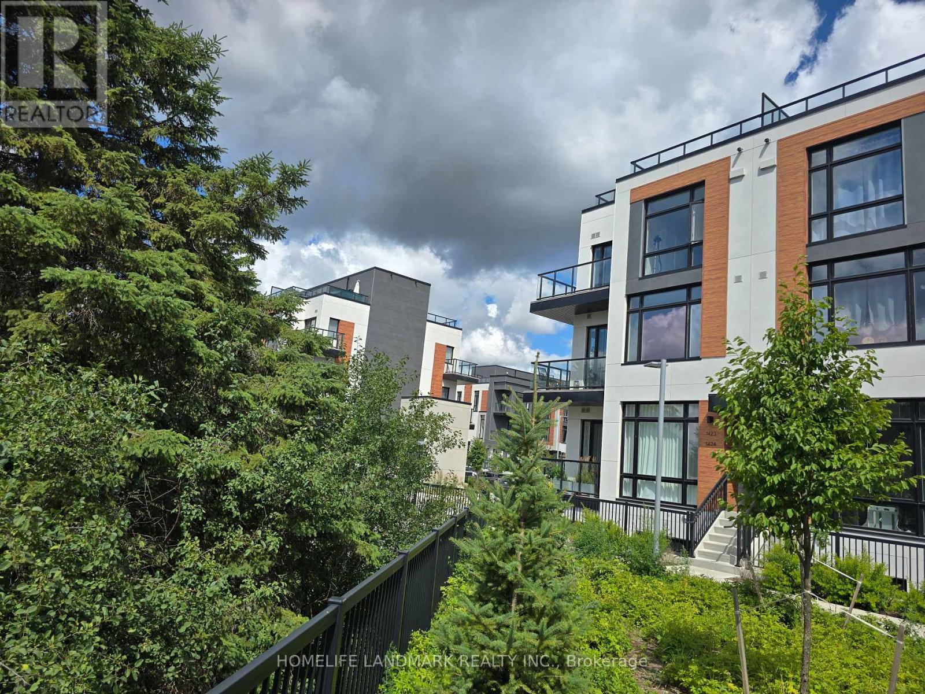6 Arkley Crescent
Toronto, Ontario
6 Arkley Offers A List Of The Rarest Features You Can Imagine And Desire At The Same Time. Spacious And Practical Layout With 4 Bedrooms And 3 Bathrooms On The Main Level. 2 Bedrooms And 2 Bathrooms In The Basement. Spend Over $300K In Modern Renos And Upgrades. The Professionally Redesigned Open-Concept Living Room Features Luxury Finishes In The Kitchen, Including Waterfall Quartz Countertops, Smart Inbuilt Appliances, A Suspended Hood Range, And The List Goes On. (id:60365)
79 Poyntz Street
Penetanguishene, Ontario
Top 5 Reasons You Will Love This Home: 1) Enjoy stunning, serene views of Penetang Harbour and Georgian Bay from this thoughtfully designed home, recently refreshed with new paint, luxury vinyl flooring, and updated lighting for a modern, welcoming feel 2) The updated kitchen flows effortlessly into the open-concept living area, creating a bright and inviting space ideal for everyday life and entertaining guests 3) Featuring three bedrooms and two bathrooms, including a main level primary suite, plus a walkout basement with spray foam insulation, this home offers flexible living spaces that can grow with your family 4) Step outside from the kitchen onto a sunny deck overlooking a fully fenced backyard, perfect for summer barbeques, family fun, and a safe play area for kids and pets 5) With parking for two vehicles and future potential to expand the basement into additional bedrooms or living space, this home is an excellent choice for first-time buyers or growing families. 1,267 above grade sq.ft. plus an unfinished basement. Visit our website for more detailed information. *Please note some images have been virtually staged to show the potential of the home. (id:60365)
91 Berkely Street
Wasaga Beach, Ontario
Top 5 Reasons You Will Love This Home: 1) Fantastic opportunity to be the first owner of this brand-new home by Sterling Homes 2) Expansive primary bedroom featuring a walk-in closet and luxurious ensuite with a glass shower, soaker tub, double vanity, and a private water closet 3)Secondary bedroom hosting its own ensuite and a large 186x76 balcony with western exposure, perfect for enjoying stunning summer sunsets, along with bedrooms three and four sharing convenient semi-ensuite privilege 4) Beautiful main level boasting a sun-drenched kitchen with stainless-steel appliances and opening up to the breakfast area providing easy access to the back deck 5) Ideally positioned within a stroll of shops, restaurants, and with quick access to the beach and local amenities. Age 1. Visit our website for more detailed information. *Please note some images have been virtually staged to show the potential of the home. (id:60365)
89 Berkely Street
Wasaga Beach, Ontario
Top 5 Reasons You Will Love This Home: 1) Incredible chance to be the very first owner of a beautifully crafted new home by Sterling Homes 2)Opulent primary bedroom, featuring a walk-in closet, and a luxurious ensuite complete with a glass shower, soaker tub, double vanity, and a discreet privacy toilet 3) Spacious secondary bedroom hosting its own private ensuite and a generously sized walk-in closet 4) Additional space offered by a third and fourth bedrooms thoughtfully connected by a semi-ensuite bathroom, complete with a separate water closet 5) Ideally located within walking distance to all your essentials, from shopping and dining to easy access to Wasaga's beautiful beaches. Age 1. Visit our website for more detailed information. *Please note some images have been virtually staged to show the potential of the home. (id:60365)
233 Butternut Ridge Trail
Aurora, Ontario
Beautiful Modern Sun Filled Family Home Surrounded By Nature In The Aurora Estate Neighborhood. Premium Lot On A Quiet Court Siding Onto Greenspace Offering Great Privacy.10 Feet Main Floor And 9 Feet Second Floor. Ideal Floorplan With Functional Open-Concept Design And High Quality Finishes Thru-Out. Garage In The Basement Offering Larger Main Floor Living Space. Finished Basement Fully Separated From Rest Of The House. Sunken Grand Entry Way, Customized Closet, W/I Coat Closet, Customized Kitchen With Quartz Counters, Extra Pantry/Serving Station, 2 Family Rooms, Gas Fireplace, Pot Lights, Hardwood, Custom Wood Pergola And Deck, Perfectly Landscaped With Interlock. Ideal Top Ranked School Zone. Mins Away To All Amenities, Shopping, Walking Trails, Golf Courses And So Much More. (id:60365)
24 Briarfield Avenue
East Gwillimbury, Ontario
In The Exclusive Sharon Village Neighborhood, Where Beauty Meets Everyday Comfort, Welcome To Your New Home. Luxurious And Spacious Approx. 1800Sqft + Walk Out Basement Townhouse With Extra Long Driveway. Separate Access From The Garage To The Backyard Door! Functional Open Concept Layout W/ 9" Ft Ceilings On The Main Lvl. Modern Kitchen W/ Stainless Steel Appliances, Oversized Kitchen Sink! A Safe, Quiet, And Convenient Community That Keeps Growing In Popularity! Certified Energy Star Qualified Home. Perfectly Situated Just Minutes From Top-rated Schools, Scenic Nature Trails, Parks, Golf Courses, Highway 404, The GO Station, Costco, and Upper Canada Mall. This Home Offers The Ideal Blend Of Luxury, Location, And Lifestyle. Don't Miss This Rare Opportunity. Schedule Your Private Tour Today And Experience This Exceptional Home For Yourself. (id:60365)
1009 - 376 Highway 7 E
Richmond Hill, Ontario
ATTENTION INVESTORS & FIRST TIME HOME BUYERS, One Of The Largest 1 Bedroom Layouts In The Building, Boasting 570 Sq. Ft. Of Elegant Space With Soaring 9-Foot Ceilings. A Great Investment Opportunity Located On A High Floor(Just A Level Below PH). This Bright Unit Features A Spacious Bedroom With A Custom Walk-In Closet. The Kitchen Is Outfitted With Premium Stainless Steel Appliances And Upgraded, Tall Cabinetry For A Sleek, Modern Finish. The Bathroom Has Been Thoughtfully Enhanced With A Custom-Made Mirror Cabinet And Linen Shelving, Adding Both Style And Functionality. Beautiful Oversized L-Shaped Balcony, With Captivating Views Of The South-Facing Courtyard. Additionally, The Unit Includes A Spacious Locker Located On The Same Floor As The Parking Space In The Secure Underground Garage. Just Steps Away From An Array Of Amenities And Beautiful Parks. This Apartment Is A True Gem That Must Be Seen To Be Fully Appreciated. (id:60365)
10 Crieff Avenue
Vaughan, Ontario
Welcome to 10 Crieff Ave, an Exceptional End Unit Townhome in the Heart of Vaughan! This beautifully upgraded 3 Bed + 3 Bath home is located in the incredibly prime Maple location, steps to top-rated schools, parks, shops, transit, and Hwy 400. Renovated in 2020, this stylish end-unit townhome features a bright, open layout with quality finishes and thoughtful upgrades throughout. The main floor boasts hardwood flooring, pot lights, and a modern kitchen with quartz countertops, stainless steel appliances, and ample cabinetry. Upstairs offers 3 spacious bedrooms with hardwood flooring throughout. The bathrooms have been tastefully upgraded for a clean, contemporary look. Enjoy even more living space with a fully finished basement complete with a second kitchen, ideal for extended family or potential rental income. As an end unit, the home benefits from extra natural light, a wider lot, and added privacy. Step outside to a fully fenced, landscaped backyard featuring a covered vestibule on a concrete pad with pot lights and a standalone shed absolutely perfect for additional storage or a hobby space. This is the perfect turnkey home in one of Vaughans most desirable neighbourhoods, just move in and enjoy! (id:60365)
110 - 4 Briar Hill Heights
New Tecumseth, Ontario
Lovely unit with a walk out to a secluded patio off the great room and a walk out to a scenic balcony from the 2nd bedroom. This unit is surrounded by gardens for your viewing pleasure. This 2 bedroom, 2 bath unit has many upgrades including kitchen cabinets, hardwood flooring, granite counter tops, 2 renovated bathrooms + a new furnace/air conditioner in 2022. Stainless steel appliances, an eat-in kitchen, fairly new stacked washer/dryer (located in the unit) and ceiling fans add value to this condo apartment. The unit is located in The Palisades, one of the premier mid-rise condo apartment buildings in New Tecumseth. Come have a look. You won't be disappointed. (id:60365)
32 Alpaca Drive
Richmond Hill, Ontario
Absolutely Stunning Family Home On A Premium 59 By 92 Ft. Lot In The Coveted "Inspiration Community". Gorgeous Modern Kitchen W/Granite Countertop & Designer Backsplash & Serving Area. Many Upgrades. Smooth Ceilings And Strip Hardwood Floors Through Out, Main Floor Laundry. Professional Finished Basement With Bedroom, Great Room And 3Pc Bathroom. Located in Richmond Hill High School and St. Teresa of Lisieux Catholic High School zones. Close to parks, trails, transit, and all amenities. AAA tenant needed, No pet, non smoker. (id:60365)
18 Westbrooke Boulevard
King, Ontario
This exquisite 4+1 bedroom estate is the pinnacle of refined living, where classic elegance meets custom craftsmanship. From the moment you step into the grand foyer, with its soaring 24-foot ceiling, you'll be immersed in the meticulous design and artisanal mill work that flow throughout the home. The chef-inspired kitchen is a true showpiece, equipped with top-of-the-line Thermador Professional appliances, sleek quartz countertops and backsplash, a central island, a servery, and a spacious walk-in pantry. The luxurious primary suite serves as a serene haven, featuring dual walk-in closets and a lavish 7-piece ensuite bath that evokes a spa-like atmosphere. Warmth and charm radiate throughout the home, accentuated by five beautifully appointed fireplaces. Step outside to your private resort-style oasis, complete with a sparkling pool enhanced by a cascading water feature, a sprawling loggia with a built-in BBQ, and a well-appointed cabana offering storage and an outdoor bar. An additional 3-piece bathroom adds convenience to the outdoor living space, all set against impeccably landscaped grounds. The fully finished basement with a private walk-up entrance, offers endless potential as an in-law suite. It includes a full kitchen, two bathrooms, and a private bedroom, perfect for extended family or guests. A generous five-car garage ensures ample space for your vehicles and storage. Ideally situated close to premier schools, quaint cafes, grocery stores, and a golf course, this home delivers the perfect blend of seclusion and accessibility. (id:60365)
1423 - 15 David Eyer Road
Richmond Hill, Ontario
Located at prime Richmond Hill area, minutes to HWY 404, Bayview Ave and Eglin Mills Road on the corner. Neighborhood with Richmond Green Park, close to school, shopping plaza , Costco, Home Depot, Walmart, bank, restaurant, and public transit. it is a very convenient living place.The property with 10 ft. ceilings on the main floor, south view with picture window, open concept design, living /kitchen can walk to balcony, an upgrade wash-sink in second floor washroom. two bedrooms are all ensuite one with 4 pieces and another with 3 pieces. prime bedroom with a balcony.an upgrade shelf make more storage room. there is wonderful terrace, with nature gas pipe rough-in. can family BBQ, meet friend, enjoy whole summer time. (id:60365)

