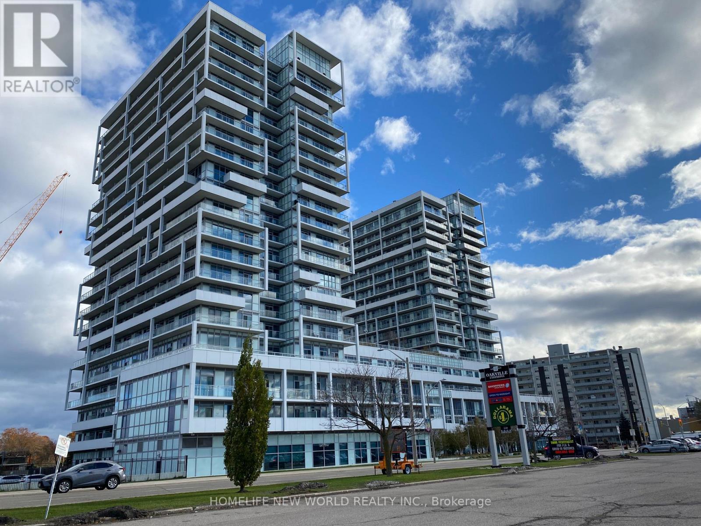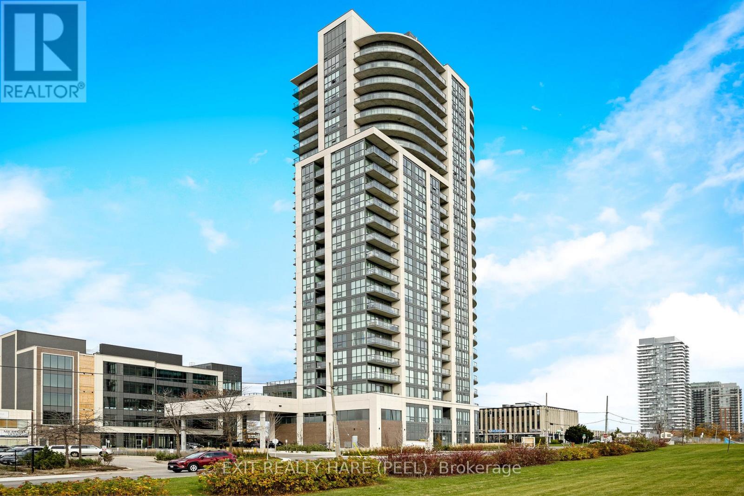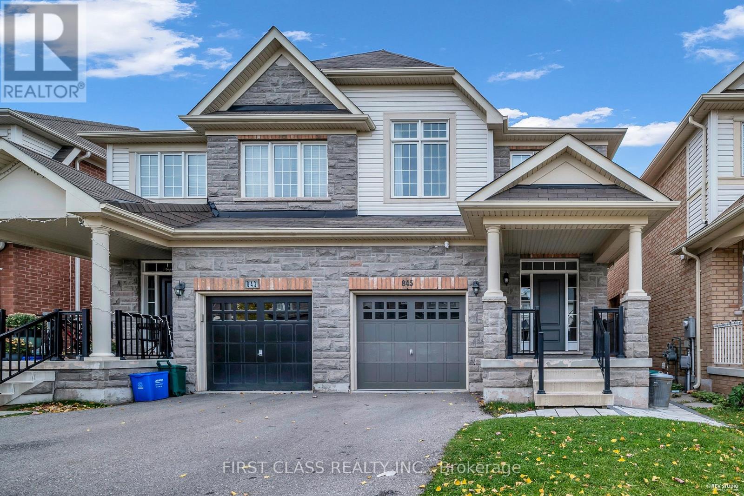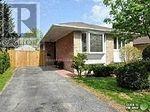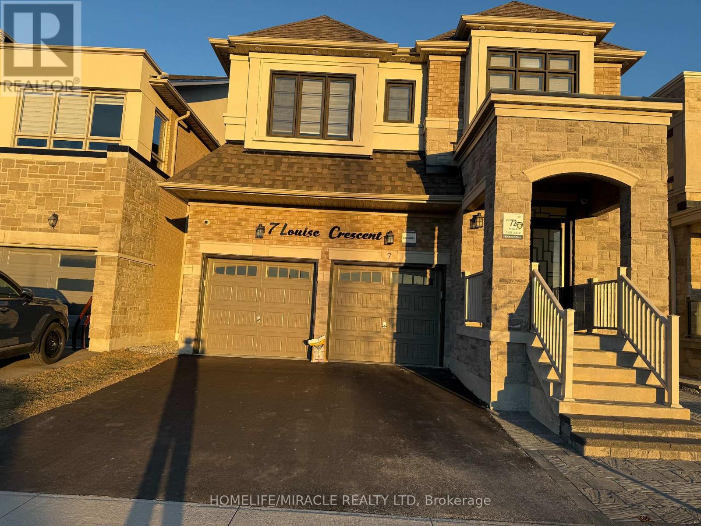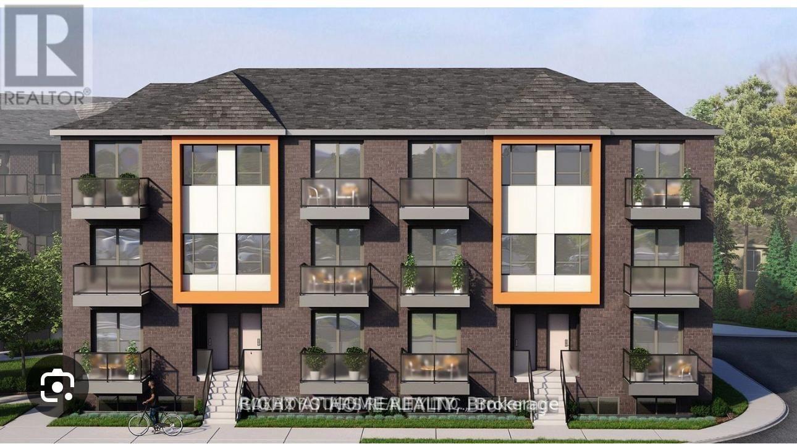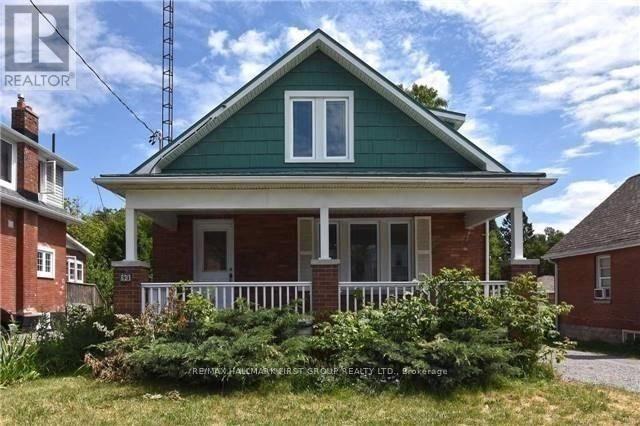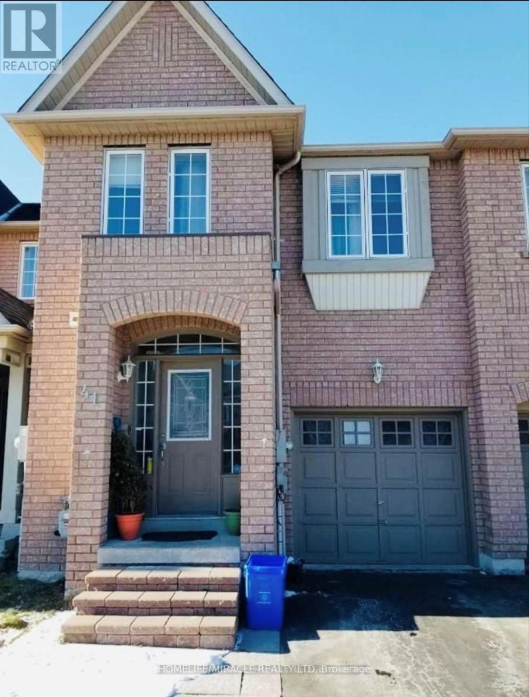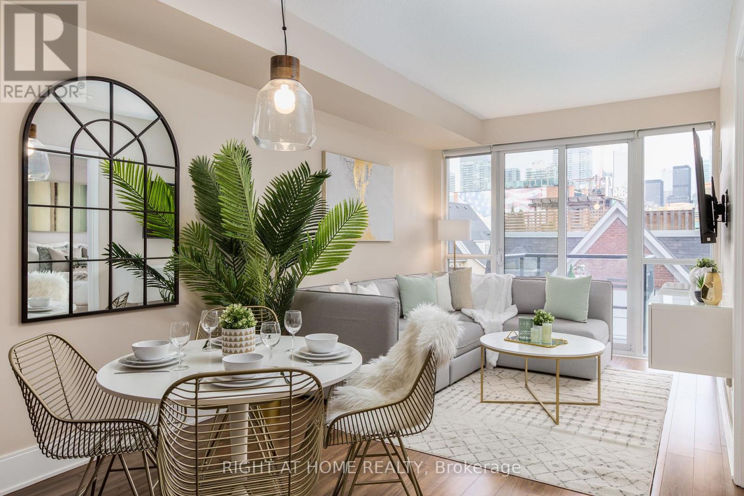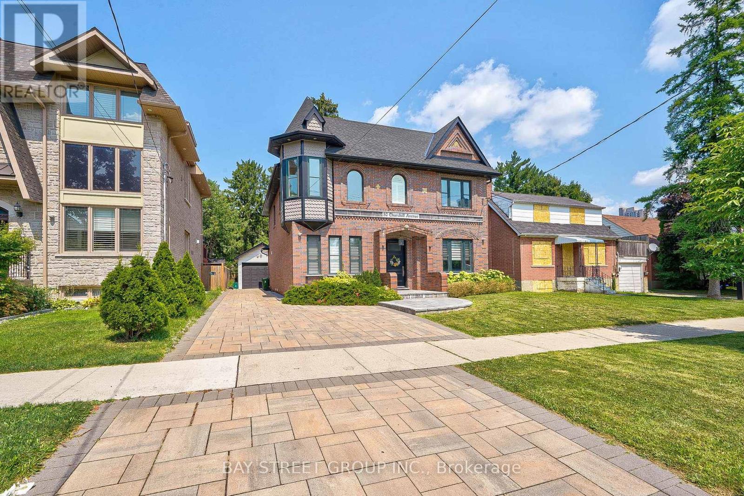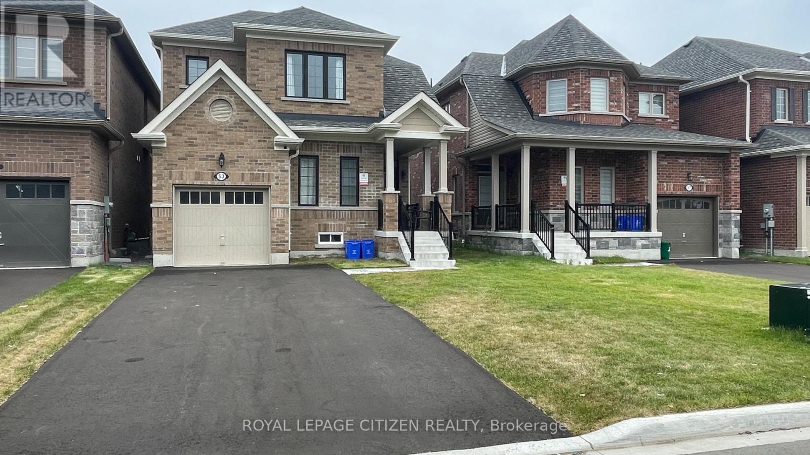1512 - 65 Speers Road
Oakville, Ontario
Experience Luxury Living In This Stunning One-bedroom Condo Located In The Highly Sought-afterKerr Village. Featuring A Modern Kitchen With Sleek Stainless Steel Appliances, A stylishBacksplash, and Elevated Nine-foot Ceilings. This Home Offers Both Elegance And Comfort. EnjoyA Spacious Open-concept Layout With A Practical Design, Perfect For Contemporary Living. Step Out Onto The Large Balcony And Take In Breathtaking, Unobstructed Views. Conveniently SituatedNear Major Highways, Public Transportation, And The Oakville GO Station. Food Basic, Shoppers,And Restaurants Are Just Steps Away. This Prime Location Ensures Seamless Connectivity To Everything You need. Building Amenities Include Indoor Pool, Sauna, Whirlpool, Full ExerciseRoom, Library, Rooftop Terrace With Bbq, Unique Pet Wash, Underground Car Wash. 24 HrConcierge/Security, Guest Suite Rental.Please Note: Some Interior Unit Images Have Been Virtually Staged To Illustrate Potential Furniture Placement And Interior Design.Exterior And Building Images Have Not Been Staged. (id:60365)
901 - 15 Lynch Street
Brampton, Ontario
Welcome to this luxurious 1 Bedroom + Den condo offering 656 sq ft of modern living plus a 53 sq ft open balcony. Over 700 square feet for your use and enjoyment! Located in one of Brampton's newest and most sought-after buildings, this suite features a spacious open-concept layout with 9 ft ceilings and full-length windows that fill the space with natural light. Enjoy northwesterly views from your private balcony. The contemporary kitchen boasts stainless steel appliances, quartz countertops, and a large centre island. Stylish laminate flooring throughout adds a sleek, modern touch. Includes 1 underground parking space and a secure locker conveniently located right behind the parking spot. Steps to transit, Gage Park, the Rose Theatre, shops, dining, medical offices, and more. Experience comfort, convenience, and contemporary style in this stunning Brampton condo! (id:60365)
845 Miltonbrook Crescent
Milton, Ontario
Absolutely Stunning 3-Bedroom Semi-Detached Home in the Highly Desirable Willmont Community! This beautifully upgraded 1,848 sq. ft. home sits on a quiet, family-friendly street and features 9-ft ceilings and a striking dark hardwood circular staircase. The open-concept main floor showcases a modern kitchen with backsplash, granite countertops, and a stainless-steel hood fan perfect for entertaining. Enjoy pot lights, upgraded fixtures, and a convenient second-floor laundry. The spacious primary bedroom includes a luxurious ensuite. The professionally finished basement provides additional entertainment and recreation space, while the professionally landscaped front and backyard offer exceptional curb appeal and outdoor enjoyment. Ideally located within walking distance to schools, hospital, parks, shopping, transit, and the Milton Sports Centre-this home perfectly blends style, comfort, and location! (id:60365)
11 Sussex Avenue
Richmond Hill, Ontario
Entire Property, Remarks Location, Value, Condition. Very Well Maintained Home In Sought After Location. Walk To Schools, Park And Go Station. Separate Side Entrance To Allow For Apt. Conversion. Interlock Walkway Surrounds Home. Living Is Easy With The Mature, Hedged, Backyard Containing Your Private Oasis With Sparkling In-Ground Heated Pool And Covered, Electrified Entertainment Cabana. (id:60365)
38 Galsworthy Drive
Markham, Ontario
One-of-a-kind custom home with exquisite luxury finishes! With 6,300 sqf of total livable area, this property boasts a magnificent chefs gourmet kitchen, perfect for entertaining guests with its 12-person seating. You'll be captivated by the stunning hardwood flooring that runs seamlessly throughout the entire home. With 4 bedrooms total and 6 bathrooms, including 3 ensuites, every family member can enjoy their own private sanctuary. Basement and upper floors feature heated floors, providing ultimate comfort. Master bedroom, boasting 16 ft vaulted ceilings that create a grand and inviting atmosphere. The main level features 10 ft ceilings, with an impressive 18 ft open space that extends all the way to the upper level, creating an open and airy ambiance. Indulge in the ultimate movie-watching experience in the fully functioning 1930s-esque movie theater, complete with a concession stand, custom speakers, and tiered 2-level seating. Located in the sub-basement, this unique feature ensures complete soundproofing for uninterrupted enjoyment. Step outside and be transported to your own private oasis. A 12x10 window wall leads you to the breathtaking outdoor space, featuring a massive exotic lagoon-style saltwater pool. Complete with a built-in rock wall waterfall and slide, this pool is the epitome of luxury and relaxation. But the extravagance doesn't end there! This property also includes a secondary house with full heating and AC, allowing you to enjoy all seasons comfortably. The secondary house features a gorgeous built-in brick pizza oven and fireplace. With a heated driveway and rear yard walkway! Don't miss out on the opportunity to call this extraordinary custom home your own. Experience the epitome of luxury, craftsmanship, and unparalleled design. (id:60365)
Lower - 7 Louise Crescent
Whitby, Ontario
Experience The Perfect Blend of Comfort And Modern Living in This Bright And Spacious 2 bedroom & 2 bath basement In the desirable community of Rural Whitby. The modern Kitchen Is Equipped with SS appliance stunning Countertops, and A Stylish backsplash, Making it Ideal for Cooking and Entertaining. Both bedrooms Are Generously Sized, Proving ample space for Relaxation. The Ensuite Bathroom Adds To The Overall Appeal Of This Inviting Home. Nestled In A Great Neighborhood, Basement Offers The Perfect Balance Of Privacy And Accessibility. Dont Miss The Opportunity To Live In This Vibrant Community Perfect For Those Seeking Modern, Spacious Living In A Friendly Neighborhood. Tenant Responsible For 30% Utilities. (id:60365)
135 - 1081 Danforth Road
Toronto, Ontario
Welcome to this bright and well-maintained 2 bedroom, 2 washroom condo townhouse in a very convenient Scarborough location. The home offers a comfortable layout with a modern kitchen featuring stainless steel appliances, stylish cabinets, and a walk-out to the balcony. Both bedrooms are well-sized, and each has its own full washroom-great for small families or roommates looking for comfort and privacy.Everyday essentials are just steps away, including No Frills, Shoppers Drug Mart, LCBO, Beer Store, and major banks. Transit is excellent, with multiple bus routes close by and quick access to Kennedy Subway and Eglinton GO Station.A fantastic place in an unbeatable location! (id:60365)
Upper - 93 Park Road S
Oshawa, Ontario
Welcome To 93 Park Road S. This Detached, 1 & 1/2 Storey Legal 2 Dwelling Home Features A Rare Huge 45 Ft Frontage W/ 207 Ft Depth Lot. The Lg Covered Front Porch Enters Into A Charming Main Floor. The Open Concept Living & Dining Rm Is Bright & Spacious W/ Stained Glass Windows Throughout. The Galley Style Kitchen Includes Fridge, Stove & Hood Fan. The Rear Yard Sunroom Includes In Suite Laundry & Can Be Enjoyed All Year Round W/ A Huge Rear Yard Deck. Close To Hwy 2, Hwy 401, Oshawa Mall, Parks, Transit & Schools. Utilities: Separate Meters For Gas(100%), Electricity (100%), Water 2/3. (id:60365)
41 Playfair Road
Whitby, Ontario
Beautiful 3 Bedroom Home in the Heart of Downtown Whitby !! This Stunning & Well-maintained 3 Bedroom, 2.5-Bathroom House offers an Ideal Living Space for Families and Individuals alike. Offering a spacious Layout with a Bright Primary Bedroom featuring a Walk-in closet and Large Windows for Plenty of Natural Light. The Finished Basement provides additional Living Space, while the Lush Green private Backyard Is Perfect for Enjoying Evenings with Family. Situated in a Great Neighbourhood with Excellent schools, 2-minute Walk to the Bus Stop, a 5-minute Drive to Whitby Go Station and Highway 401, and within Walking Distance to Shops and Amenities. Plus, the Stunning Whitby Beach is only a 6-minute drive away-ideal for your weekend relaxation. Don't miss the chance to call this home yours! (id:60365)
417 - 560 Front Street W
Toronto, Ontario
Fully Furnished, Designer 1+Den In Award-Winning Reve Condos! Modern Open-Concept Layout, No Carpet, Floor-To-Ceiling Windows & Spacious Balcony. Bright East Exposure W/ Quiet Open View (No CN Tower View). Versatile Den Ideal As Office Or Guest Space. Professionally Interior Designed Turnkey Executive Rental! Steps To King St W, Waterfront Trails, Parks, Farm Boy, Stackt Market, Shops, Dining & Entertainment. Luxury Amenities: Rooftop Terrace, Yoga Studio, Gym, 24Hr Concierge. Large Parking Spot Available (+$200). Utilities Extra Via Provident. (id:60365)
80 Churchill Avenue
Toronto, Ontario
Discover this exquisite custom-built home situated on a valuable 50' lot in the highly desirable Willowdale neighborhood. Elegant Main Floor: Featuring 10' ceilings, A versatile office space perfect for working from home, The kitchen boasts custom cabinets and a breakfast bar. Each of the four large bedrooms comes with its own en-suite bath. Enjoy the convenience and privacy of your own driveway and separate garage. Just 3.5 blocks from Yonge Street, this prime North York location offers unparalleled convenience with easy access to transit and a plethora of amazing (id:60365)
53 Jack Potts Way
Clarington, Ontario
Beautiful and well-maintained 3-bedroom, 3-washroom home featuring a second-floor laundry, a versatile office or guest room and a fully fenced backyard for added privacy.This home offers the perfect blend of comfort, style, and convenience, with bright, sun-filled interiors and a thoughtful layout ideal for families and professionals alike.Located within a friendly community close to schools, parks, shopping, public transit, and a nearby park and community centre, it provides everything you need for a vibrant lifestyle. ** A fully furnished option is available at an additional cost. The home is currently smoke-free and pet-free, and the owners would prefer to maintain that condition. (id:60365)

