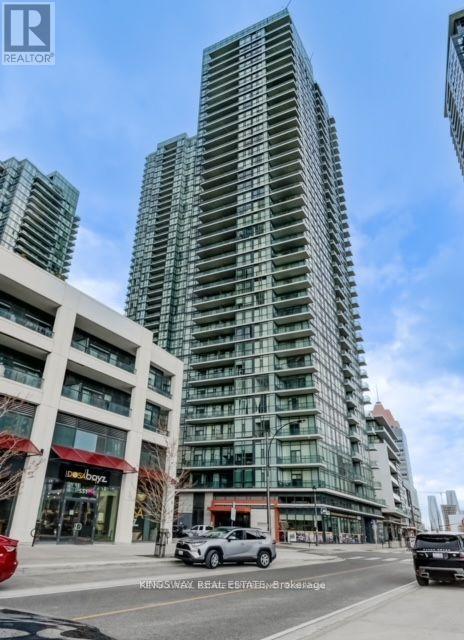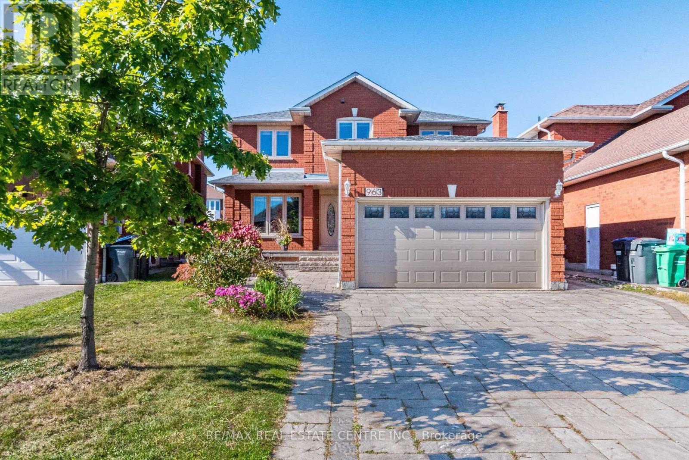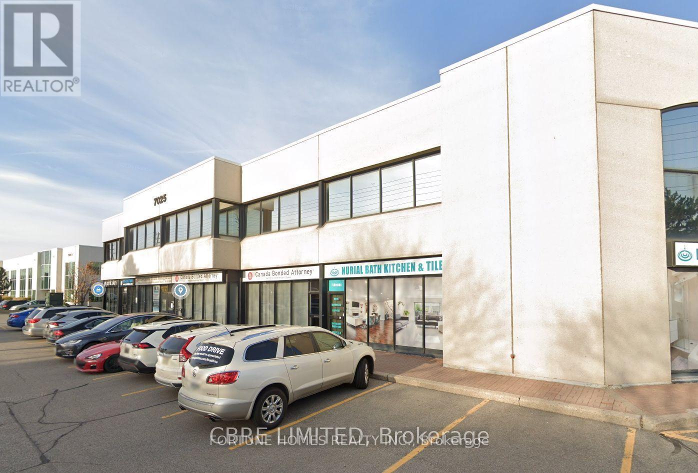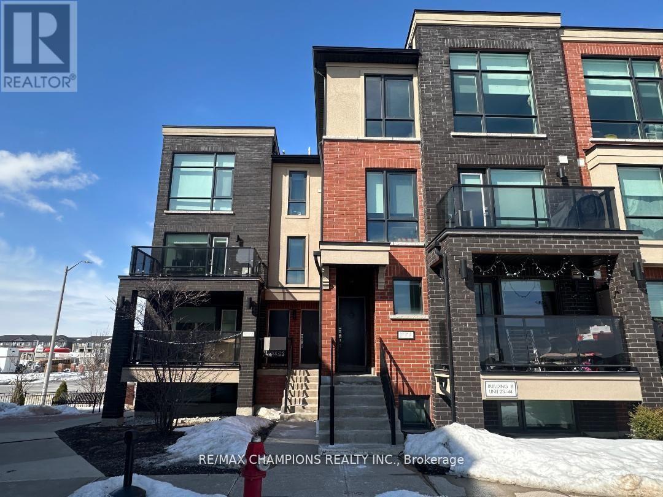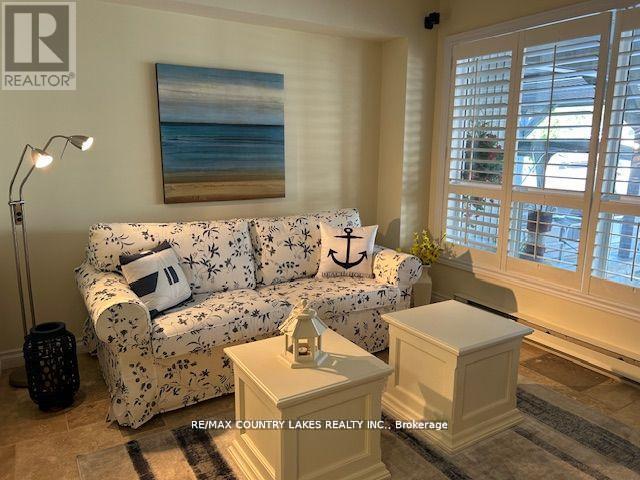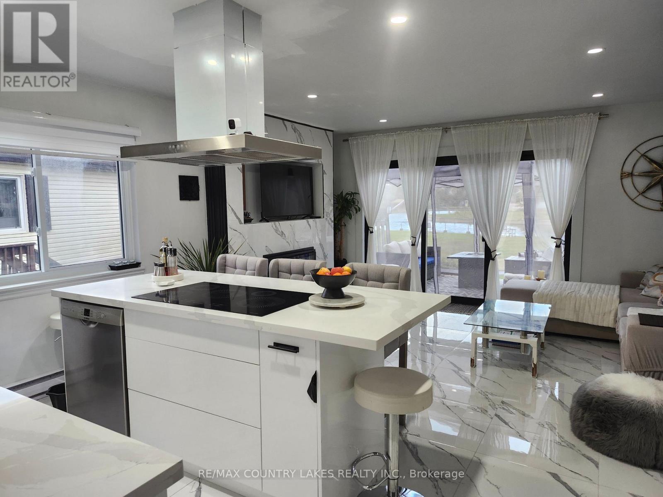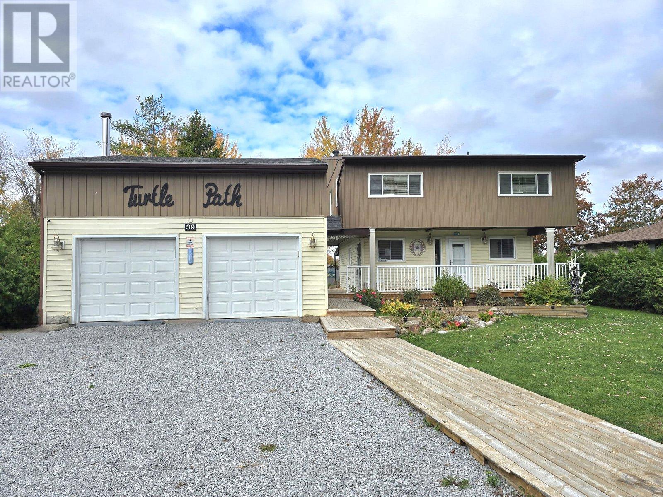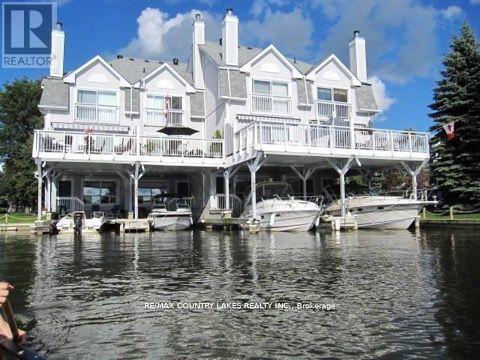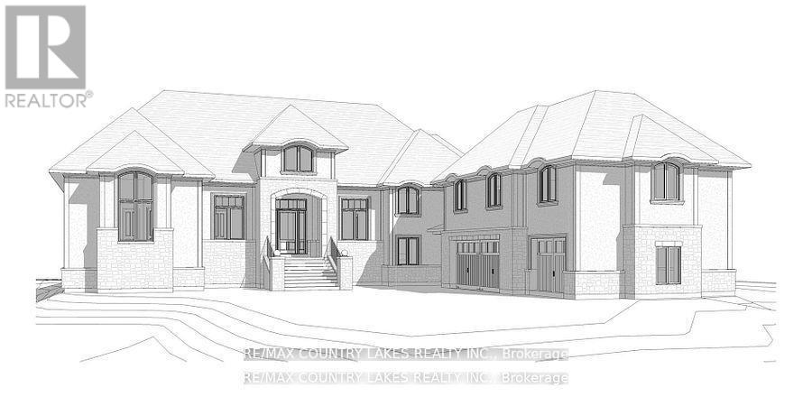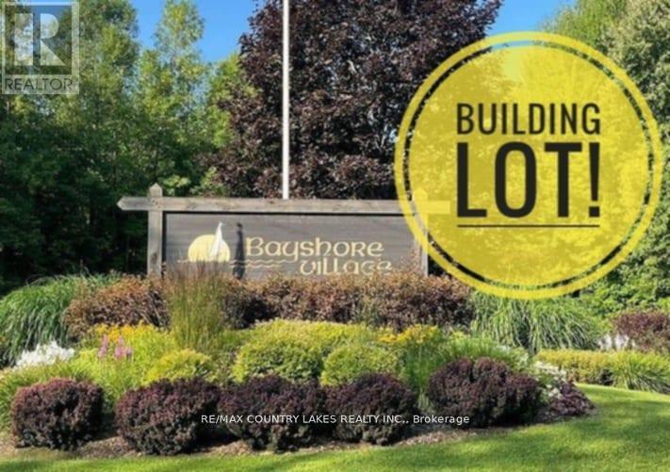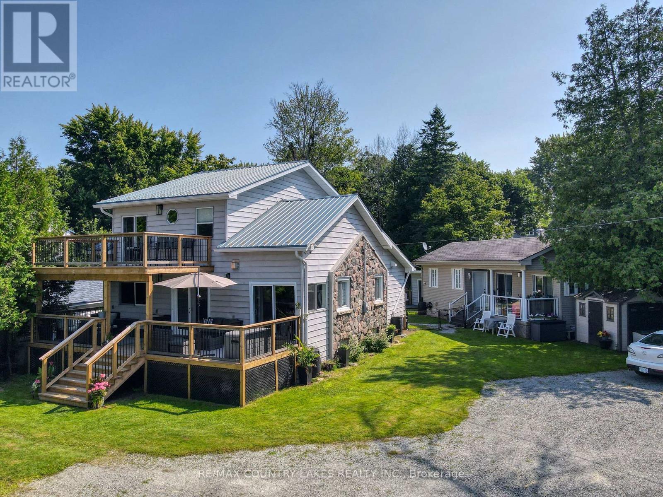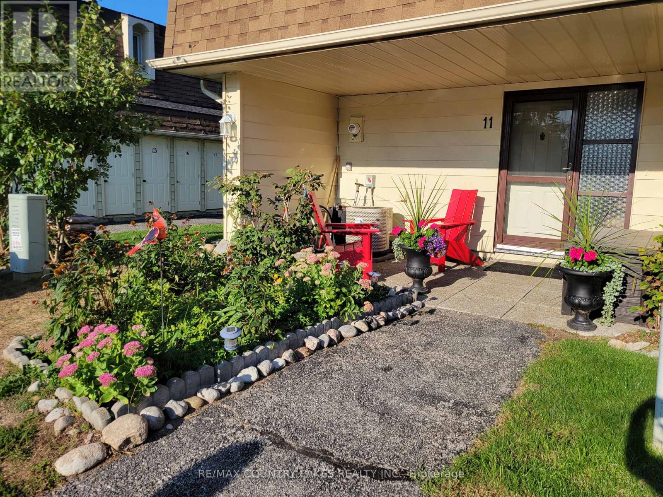1104 - 4065 Brickstone Mews
Mississauga, Ontario
Corner unit bright and spacious 872 Sq.Ft as per MPAC. Desirable Split 2 Bed Layout. Full Unobstructed views, 9' ceiling with ceiling to the floor windows, upgraded kitchen with full size stainless steel appliances, Hardwood floor in the living and dining area. Steps to Square One Mall, Cinema, Restaurant, Go Buses, Colleges, Don't Miss it! 1 Parking and 1 Locker included. (id:60365)
963 Summerbreeze Court
Mississauga, Ontario
>> Freshly Painted in Neutral Color. Evenly Modern Layout Floor plan with Good Size Lot. No Side Walk. <<< Large Walk-In Closet at Main Entry. Unique Designed Spacious Floor Plan with Grand Foyer. Lots of Large Windows. <<< Large Eat-In Kitchen with Breakfast area and Ample Kitchen Cabinetry. <<< Primary Bedroom features Ensuite Bath, W/I Closet & Large Sitting Area for you to Enjoy, 2nd, 3rd, 4th bedrooms All features Large Closet & Large Windows, Large Laundry Room on Main Floor, Inside Access from Garage <<< Basement Apartment/Separate Entrance, <<< Large Eat-In Kitchen with Ceramic Flooring, Newly installed Laminate Flooring in the basement 2 Bedrooms & Recreational Room by the firepace. It also features a 3 Pc Bath. **Large Cold Room for Convenient Storage . <<< Great Neighborhood, Close To All Amenities, Steps To Park, Schools, Groceries, Public Transport ** Beautiful Home in High Demand Family Neighborhood. Don't Miss Out! Must See! (id:60365)
271 - 7025 Tomken Road
Mississauga, Ontario
Multiple rooms are available, starting from $600 per month. Please note minimum 6 months lease required. (id:60365)
28 - 100 Dufay Road
Brampton, Ontario
Available for Lease from December 1st! Beautiful Modern Luxury 2 Bedroom Stack Condo Townhouse with 2 parking spots. Upgraded Kitchen With Granite Counter Tops, Backsplash, Separate Living Area,1.5 Washrooms. Enjoy Your Own Walk Out Patio. Close to all amenities. (id:60365)
6 - 30 Laguna Parkway
Ramara, Ontario
Over $130,000 in Upgrades - Move-In Ready and Fully Furnished Rental Unit. Step into this beautifully renovated home where luxury and comfort meet. Featuring granite countertops, stone and hardwood flooring, stainless steel appliances, a Murphy bed, heated floors in all three bathrooms, California shutters, and ceiling fans throughout - every detail has been thoughtfully designed. Just bring your suitcase and start living the waterfront dream! Walk out to your covered boat slip and explore the world as part of the Trent-Severn Waterway. Entertain family and friends on your spacious upper deck or unwind with your morning coffee while watching boats pass by under breathtaking sunset skies. A private carport adds convenience, while the water invites you to boat, swim, and fish right from your doorstep. Don't wait, winter in Lagoon city is as pretty as summer and this turnkey waterfront retreat is ready for you! Option : Rent furnished or unfurnished. (id:60365)
12 - 70 Laguna Parkway
Ramara, Ontario
Waterfront End Unit Bungalow! This stunning end-unit bungalow checks all the boxes for carefree waterfront living. Enjoy one-level living with an open-concept design, fully updated throughout and featuring 3 bedrooms, 2 bathrooms, and a convenient office nook.Whether you're seeking a year-round home or the perfect cottage retreat, this property offers it all. Every detail has been thoughtfully upgraded-from the custom kitchen with stainless steel appliances to the beautifully added third bedroom and high-end finishes throughout.Step outside to your 12x24 deck and embrace the waterfront lifestyle. Travel the world from your own boat dock as part of the renowned Trent-Severn Waterway System. Take advantage of two private beaches, a marina, nearby restaurants, and a vibrant community centre-something for everyone to enjoy! (id:60365)
39 Turtle Path
Ramara, Ontario
Charming 3-bdrm, 2-bath home perfectly situated on a picturesque pie-shaped lot with 50 feet of canal frontage and direct boating access to Lake Simcoe. Enjoy waterfront living at its finest with a large shoreline deck, gazebo and firepit, ideal for relaxing or entertaining by the water. The open-concept main floor features a bright kitchen with a convenient pantry, a spacious living and dining area with walkouts to a covered rear deck overlooking the canal, and main floor laundry for added convenience. Upstairs, you'll find a spacious primary suite complete with a walk-in closet. The family room boasts soaring vaulted ceilings, while the adjoining exercise room and sunroom offer stunning water views, creating the perfect space for family gatherings or quiet retreats. Additional highlights include municipal services (water, and sewer) a detached double car garage featuring a spiral staircase leading up to a loft games room with a pool table. Located within walking distance to Lagoon City's private sandy beach, Community Centre, and local restaurants, this home offers the perfect blend of comfort, convenience, and lakeside charm. (id:60365)
15 - 24 Laguna Parkway
Ramara, Ontario
Welcome to Leeward Lagoon Villas - your waterfront escape. Enjoy the perfect blend of location, privacy, and stunning water views. From your spacious upper sundeck, take in breathtaking sunsets over the open lagoon. This well-appointed villa features: 3 bedrooms, 4 bathrooms (including 2 ensuites with a Jacuzzi tub). Updated kitchen and bathrooms. Oak hardwood flooring, pot lighting, and stylish tile on the main level. Convenient main-floor laundry. Family room with built-in fishing rod storage and walkout to your private boat slip. Covered carport plus ample visitor parking. Newer metal roof for peace of mind. Boating enthusiasts will love direct access to the Trent-Severn Waterway System. Whether its Summer on the water or cozy winter evenings, this four-season retreat offers the lifestyle you've been waiting for. (id:60365)
41 Paradise Boulevard
Ramara, Ontario
Premium lot on the main channel in Beautiful Lagoon City. This lot is ready to build, with permits, foundation and piles in place for a 6000 + sq ft stunning home. Large Boat access to the Trent waterway system to take you anywhere in the world. Private beaches, outstanding swimming, boating, fishing , trails. Make this your Dream Home! See attachment of Full Architectural Drawings. (id:60365)
36 Southview Dr R.r.#3, Brechin Drive S
Ramara, Ontario
This rare vacant lot is ready for your dream home! 100 x 200 dry building lot on a pond sits on a quiet street in Bayshore Village. Amenities galore! Social events in the community building, Golf Course, renovated harbours throughout this village. Enjoy boating, tennis, pickleball, the salt water swimming pool, water aerobics. Bell Fiber Optics. The Bayshore Village Centre offers everything from private parties, get togethers, yoga, and so much more. Membership fees apply: $1015.00 annually. (id:60365)
104 The Steps Road
Ramara, Ontario
Your Own Private Beach on Lake Simcoe! Experience waterfront living at its best with this beautifully renovated Lake Simcoe home, complete with your own private beach. Relax on the front porch or right on the sand as you take in breathtaking sunsets every evening. Since 2021, this 5 +1 bedroom, 3-bath home has been extensively updated, featuring T-Rex gutters, a propane furnace with central air, new decks, windows, doors, and security cameras. Inside, the open-concept kitchen boasts quartz counters, a centre island with seating, stainless steel Bosch appliances, a hood range, and a walk-in pantry. The propane fireplace adds warmth and charm, while multiple walk-outs ensure year-round enjoyment. The primary suite offers a private balcony retreat overlooking the lake. Perfect for extended family, in laws or guests, the property also includes a fully equipped GUEST HOUSE/NANNY SUITE with a private bedroom, kitchen, living room, and bathroom.Note: access/right of way to a seasonal neighbour. (id:60365)
11 - 4 Paradise Boulevard
Ramara, Ontario
Welcome to Paradise! This beautifully updated 3-level end-unit condo offers modern comfort and serene surroundings. Features include a propane fireplace, furnace, and hot water tank. The spacious living room boasts soaring 11-ft ceilings, while the dining area overlooks the living space for an open, airy feel. Enjoy a large deck with stunning views of the water and wildlife and no back neighbours for ultimate privacy. Inside, you'll find laminate flooring, quartz counters, and an abundance of windows that fill the home with natural light. Just a 2-minute walk to our private beach and only a 5-minute boat ride to Lake Simcoe. A true pride-of-ownership home you'll instantly fall in love with! (id:60365)

