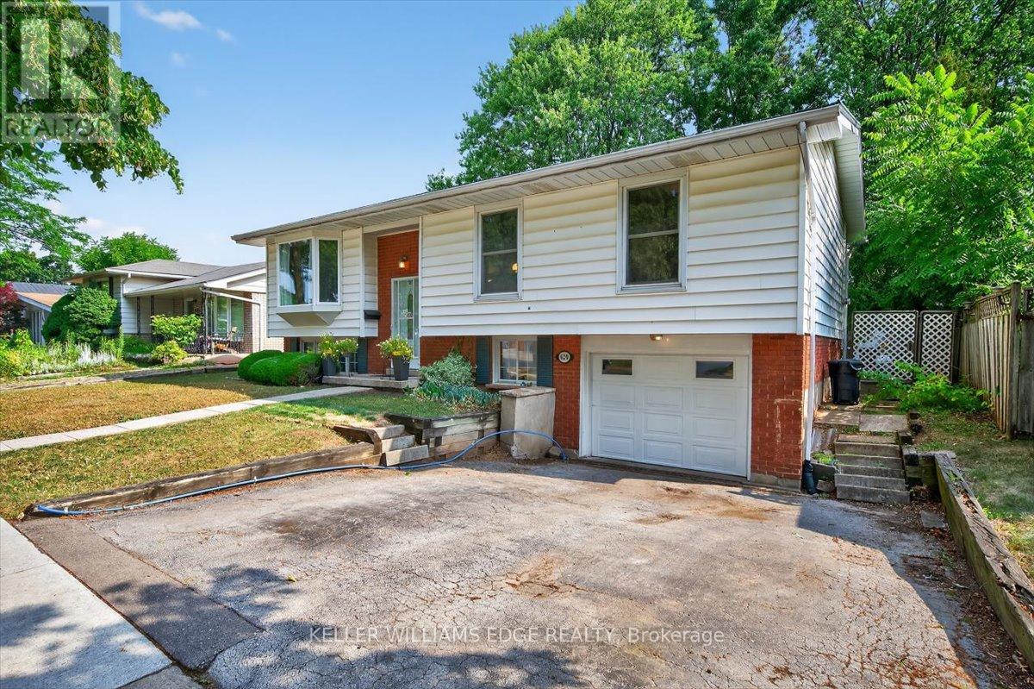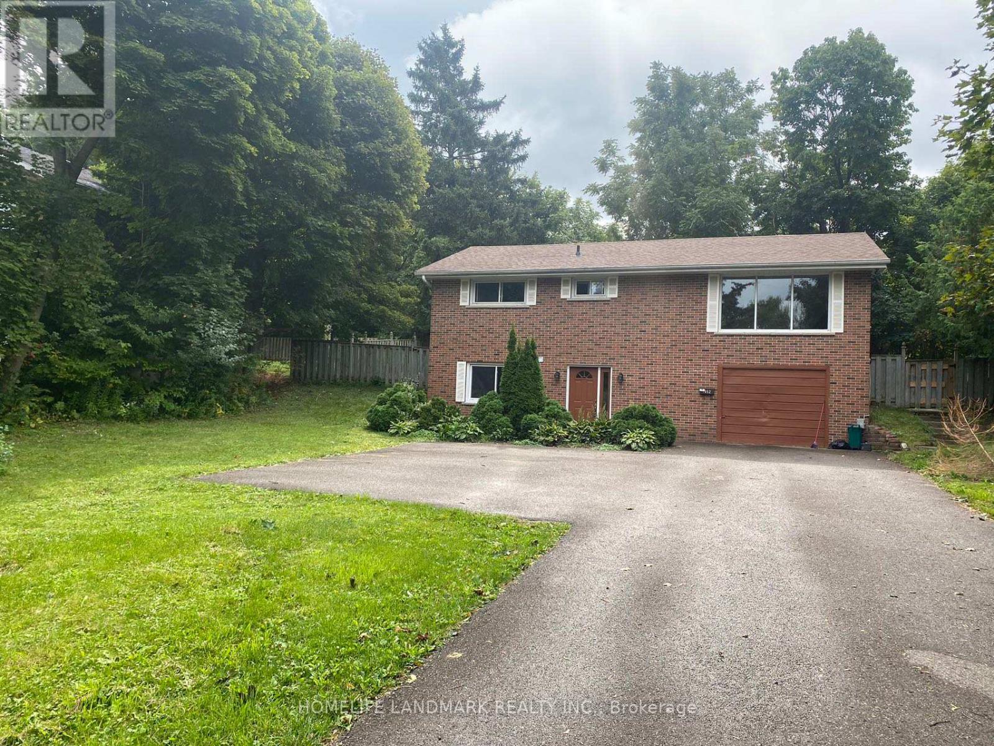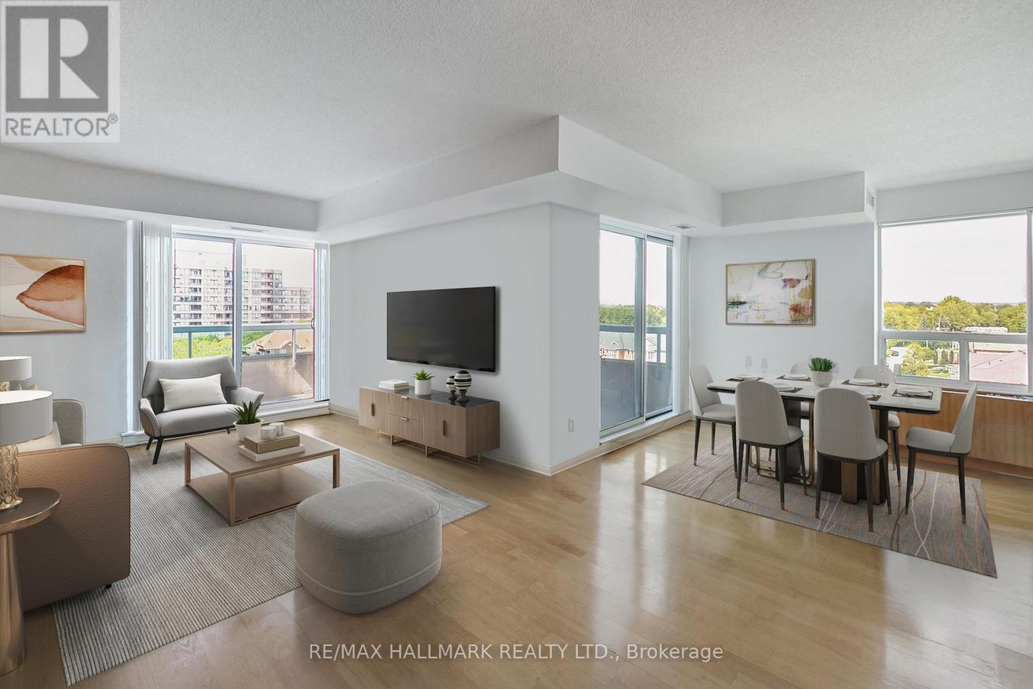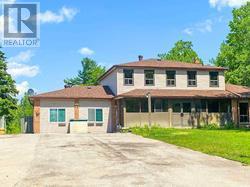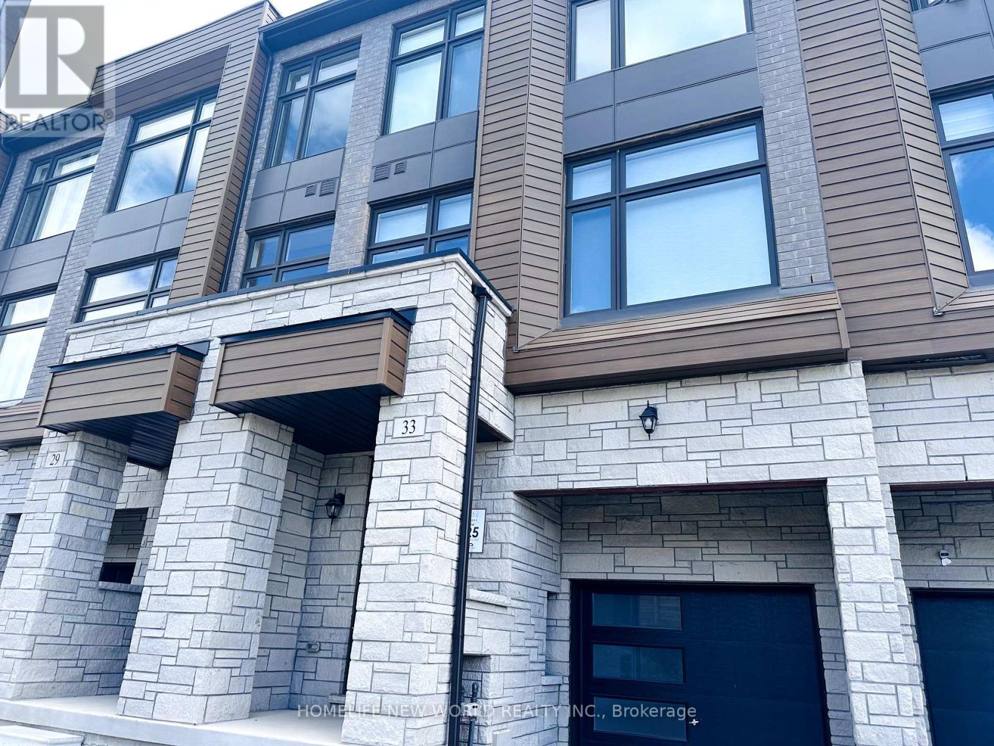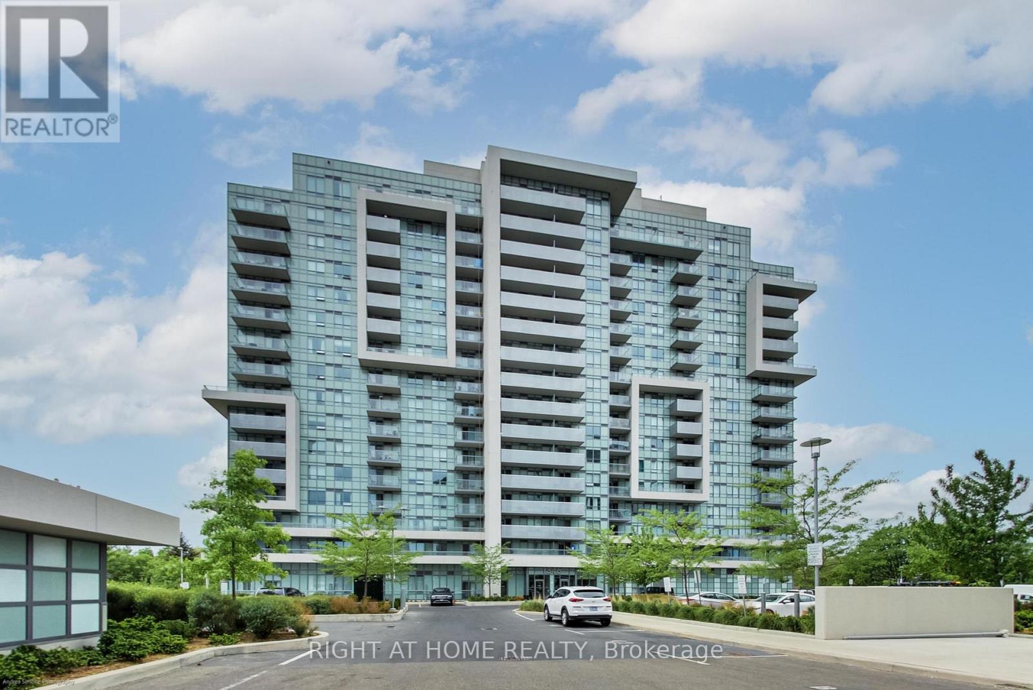2807 - 80 Absolute Avenue W
Mississauga, Ontario
Beautiful Luxurious Living In The Heart Of Downtown Mississauga. Gorgeous 2+1 Br Condo W/9' Ceilings, Huge 160 Sq.Ft Wrap Around Balcony, Floor-Ceiling Windows & Much More! Steps To Square One Mall, Library, Sheridan College, Go & Public Transit! Quick Access To Major Hwys & Airport. 5 Star Amenities Include Indoor & Outdoor Pools W/Hot Tub, Sauna, Gym, Basketball & Squash Courts, Running Track, Theater, Games & Party Rooms, Guest Suites, Full-Service Spa & More. (id:60365)
639 Blue Forest Hill
Burlington, Ontario
Charming 3 Bedroom Raised Bungalow in Desirable South Burlington's Pinedale neighbourhood. Nestled on a quiet, mature street in a sought after area, this spacious home offers exceptional potential. The bright, functional floor plan with rear facing kitchen overlooking the back yard provides plenty of room to add your personal finishing touches throughout. Enjoy the privacy of a mature lot with a walk-up from the basement to the backyard, perfect for relaxing or entertaining. The basement features a generously sized rec room, with a roughed-in shower ready to complete the second bathroom. Ideal for commuters, this home is within close proximity to the Appleby GO Station, with easy access to shopping, restaurants, and the Lake. Outdoor enthusiasts will love being steps from Centennial Bike Path. Don't miss this opportunity to own a solid home in a family-friendly neighbourhood with endless possibilities. (id:60365)
412 - 3605 Kariya Drive S
Mississauga, Ontario
Spacious and bright 2-bedroom, 2-bath condo available for rent in a quiet, well-maintained Tridel-built building in the heart of Mississauga. Featuring large windows, a generously sized primary bedroom with 4-piece ensuite, and ample storage including a large pantry. Enjoy top-tier amenities such as a saltwater indoor pool, gym, squash and tennis courts, theatre, party room, guest suites, and 24-hour gatehouse security. Conveniently located within walking distance to Square One, public transit, GO stations, and close to Hwy 403 and QEW. All utilities, high-speed internet, and cable TV are included in the rent. One underground parking space included. (id:60365)
422 Hinton Terrace
Milton, Ontario
Welcome to this stunning detached home in the highly sought-after, family-friendly Ford neighbourhood. Built in 2017 and meticulously maintained with pride of ownership, this property truly stands out. Step inside to an open-concept layout with soaring 9ft smooth ceilings, large windows that flood the space with natural sunlight, and fresh paint throughout. The extended chefs kitchen is an entertainers dream, featuring a massive quartz island, upgraded cabinetry with stone backsplash, built-in stainless steel appliances, and ample storage. The living area comes complete with a built-in home theatre system for the ultimate entertainment experience. The dining room features an artisan ceiling design and a private office space perfect for working from home. Control4 smart lighting throughout, allowing you to set the perfect ambience with a touch. Upstairs, youll find four spacious bedrooms and two full baths, including a luxurious primary suite with a custom walk-in closet. Convenience is at its best with a separate second-floor laundry. The newly finished basement is a showstopper designed as a stylish open bachelor unit with its own separate side entrance, LG tower laundry, quartz island, eat-in kitchen, and a 9-speakerbuilt-in ceiling audio home theatre system. (id:60365)
118 Avening Drive
Toronto, Ontario
Here is your perfect blend of a modern home and cozy charm. This Stunning 3-bedroom home was Extensively Upgraded Throughout With Vinyl Floors, Kitchen, Appliances, Washroom, And Lighting. This Home Was Pridefully Upgraded To House The Perfect Family. Home Is Conveniently Walking Distance To All Your Essentials Like Public Transit, Shopping, Hospital And So Much More. Tenant responsible for 65% of all Utilities. (id:60365)
1052 Elgin Street
Newmarket, Ontario
In A Great School District Sits This Massive Lot With A Solid Brick Raised Bungalow, A Great Family Home, Walking Distance To Schools, Shopping, Close To Hwy 404, Parks, And Business Areas, Maple Kitchen With Walkout To Deck, Set Well Back From Street But Still A Large Backyard, Lots Of Parking, Must See! (id:60365)
702 - 5 Emerald Lane
Vaughan, Ontario
Bright & Spacious Corner Suite With Wraparound Balcony! Welcome To This 1,220 Sq. Ft. Corner Suite Designed For Comfort, Functionality, And Light-Filled Living. With A Desirable Wraparound Balcony With No Overhang Above, Natural Light Streams In All Day While Offering Clear, Open Views With Complete PrivacyNo Neighbours Looking In. The Primary Retreat Is A Fantastic Size, Featuring Both A Custom Built-In Wood Closet And An Additional Walk-In Closet, Plus A Spacious 4-Piece Ensuite With A Separate Shower And Large Soaker Tub. The Suite Also Boasts A Formal Dining Area, A Breakfast Dining Space, And A Living Room With Custom Built-In Storage. The Kitchen Is Exceptionally Well-Designed With Wall-To-Wall Cabinetry Providing Excellent Storage, Making Everyday Organization Simple. A Large Private Locker On Level Two Adds Even More Storage. Additional highlights include: Tandem Parking On P1, Staffed Security Gatehouse For Peace Of Mind, and Resort-Style Amenities: Outdoor Pool, Gym, Sauna, Guest Suite, Multipurpose Room, Library, And Visitor Parking. Perfectly Located Just North Of Steeles Avenue, This Address Offers Proximity To Highways 401, 404, and 407, And Best Of All, No Toronto Land Transfer Tax. This Rare Corner Suite Combines Light, Space, Storage, And Lifestyle In One Complete Package. (id:60365)
11951 Yonge Street
Richmond Hill, Ontario
Gorgeous & Well Maintained Detached House Right On East Of Yonge St And Beside Summit Golf Club, Large Front And Back Yard, Around 2.54 Acres Field, Wide And Bright Indoor Space, Perfect For Living / Work Home Office, Over Size Of Solarium Room With Large Window, So Many Upgrade, And Plenty Of Parking, Current Listing Is Only For 1st & 2nd Fl, Basement Is Leased To Other Tenants, Basement Has Separate Entrance. (id:60365)
33 Drainie Street
Vaughan, Ontario
Large BrandNew Townhouse - 3 Bedroom W/ Bonus room in the basement. Located between Klienburg & Woodbridge. Close to 2000 Sqft Living space. Located close to many amenities. (id:60365)
6 Ladyslipper Court N
Markham, Ontario
This unique and rarely offered oversized 22,200 sq ft (.51-acre) lot features an exceptional shape and setting in one of the most prestigious neighborhoods. Surrounded by mature evergreens and upscale custom homes, it offers the perfect opportunity to enjoy a fully renovated modern luxury home now, without the burden of high property taxes, and have the option to build your future 8,000+ sq ft dream mansion in a truly prime location. Featuring elegant open concept living and entertaining spaces, a stunning custom kitchen, and a fully finished basement ideal for guests. Step outside to a massive, fenced, and super private backyard with a covered outdoor deck, built-in gas BBQ, outdoor fireplace, and a luxurious pool perfect for relaxing or entertaining. Located in the top-ranked Bayview Glen Public School area and minutes to shops and transit. (id:60365)
706 - 1346 Danforth Road
Toronto, Ontario
Welcome to Unit 706 at 1346 Danforth Road, where views meet value! This stylish 2-bedroom, 2-bathroom condo comes **without parking (but rental parking is available!) and is the perfect blend of modern design, convenience, and unbeatable views. Soak in breathtaking, unobstructed west-facing sunsets and Toronto skyline vistas every evening from your private balcony, views that are guaranteed to last! Inside, the open-concept layout is filled with natural light, making it ideal for both relaxing and entertaining. The kitchen features sleek cabinetry, stainless steel appliances, and a smart design for everyday cooking. The spacious living and dining area flows seamlessly to your balcony, giving you that coveted indoor-outdoor lifestyle. *Highlights You'll Love: *Warm, stylish laminate flooring throughout. *Two generously sized bedrooms with great closet space. *Two modern, spa-like bathrooms. *In-suite laundry for ultimate convenience. A thoughtful floor plan that maximizes comfort and functionality. Located in a fast-growing, transit-friendly neighborhood, you're steps from parks, shopping, schools, and everything you need. Whether you're a first-time buyer, a young family, or an investor, this condo is the total package for style, value, and long-term growth. Don't miss out on this opportunity- units with views like this don't come around often! (id:60365)
52 Lofthouse Drive
Whitby, Ontario
Welcome to 52 Lofthouse Drive! This is a great home in the wonderful Rolling Acres neighbourhood in Whitby. Newer renovated bright space that features natural sunlight, 3 spacious bedrooms, 2 fully equipped baths (1 ensuite), and open concept combined living and dining areas. This is a self contained apartment with your own laundry with newer painted floors. Conveniently located by high ranking public schools, Ontario Tech University, and other professional buildings. Situated close to highway 401, public transit, greenspaces and other local/ Shopping Amenities. This private and quiet space is ready for your stay, just move in and enjoy! Please note that 30% of utilities will allocated to the tenants (id:60365)


