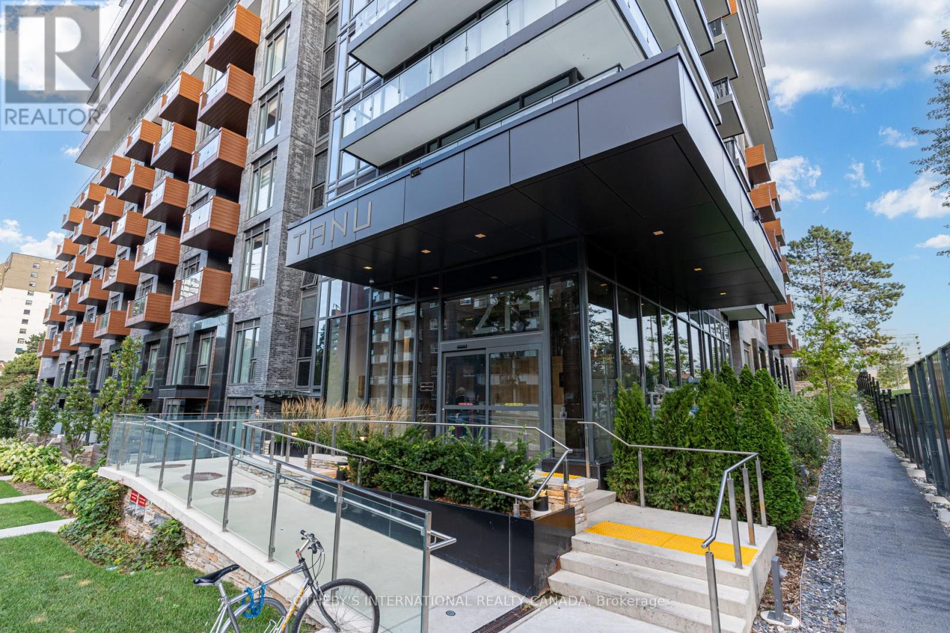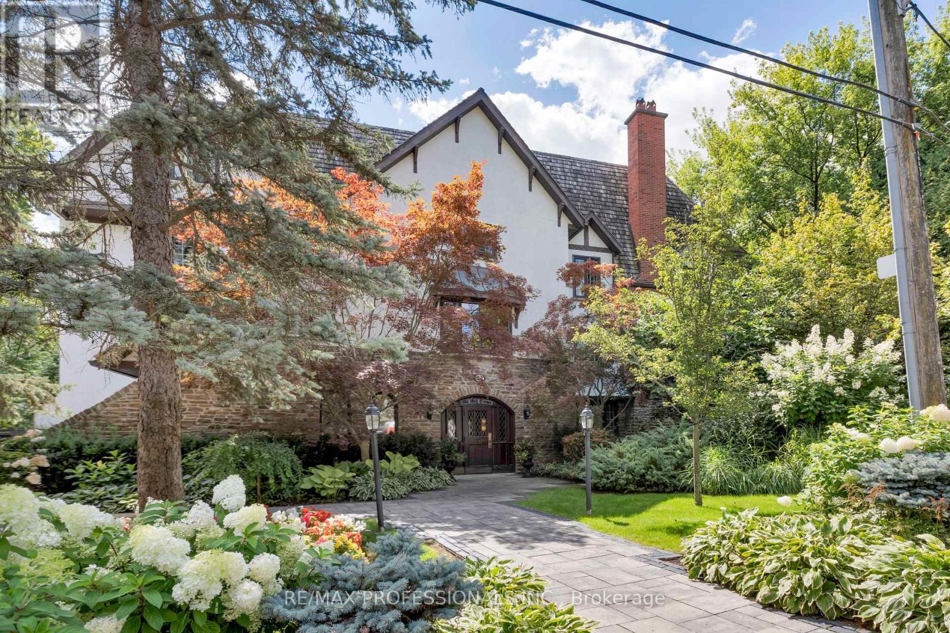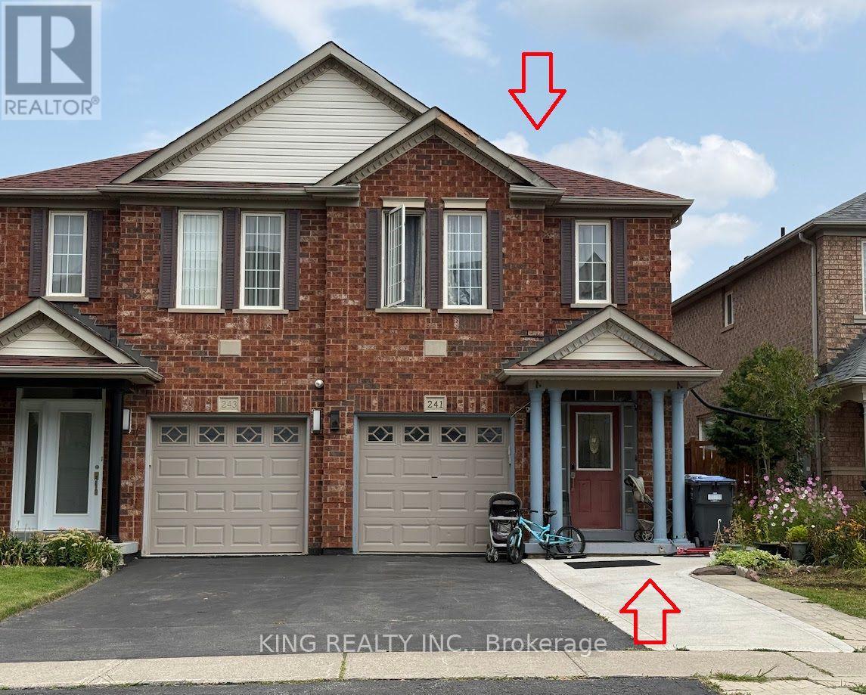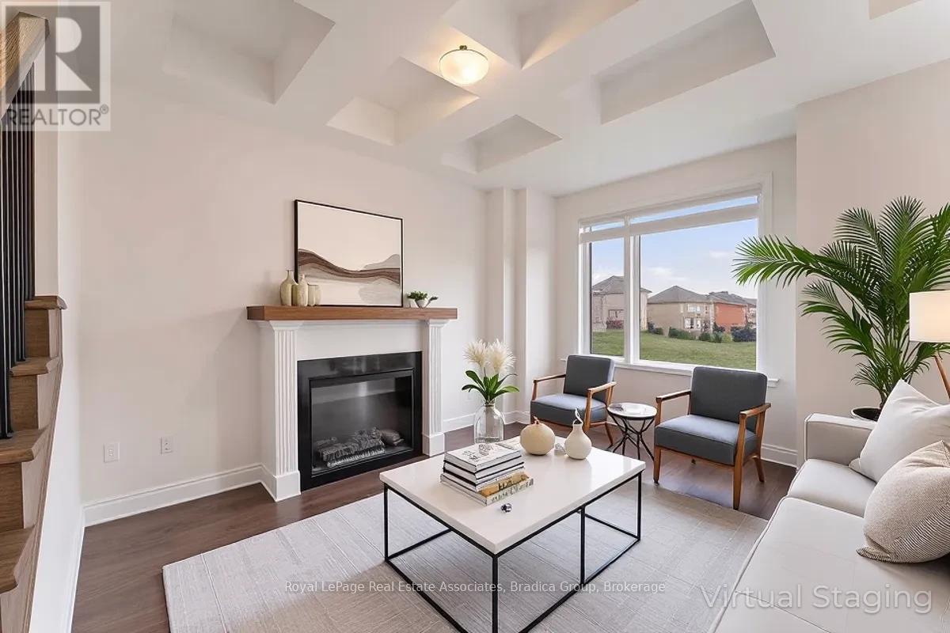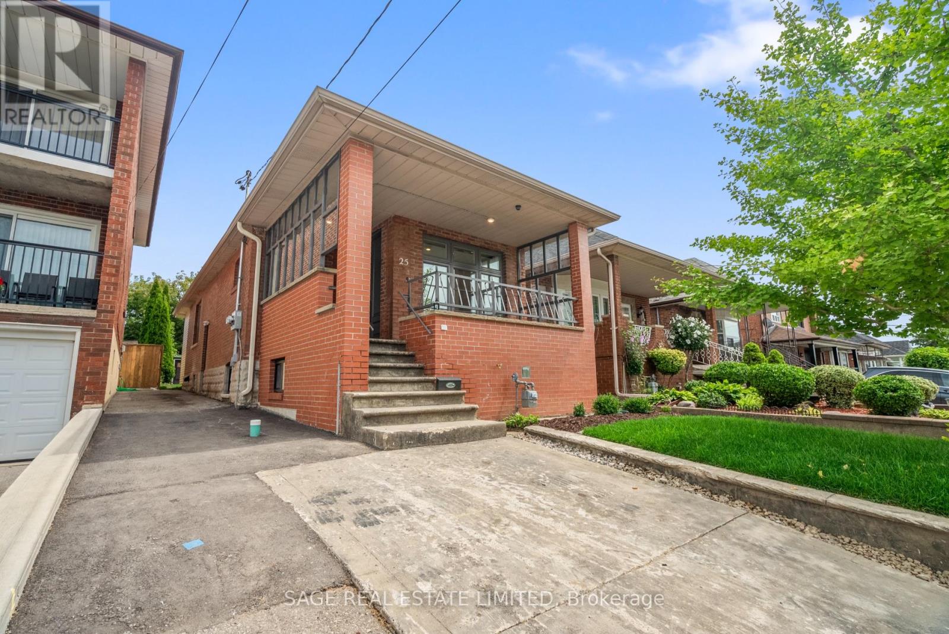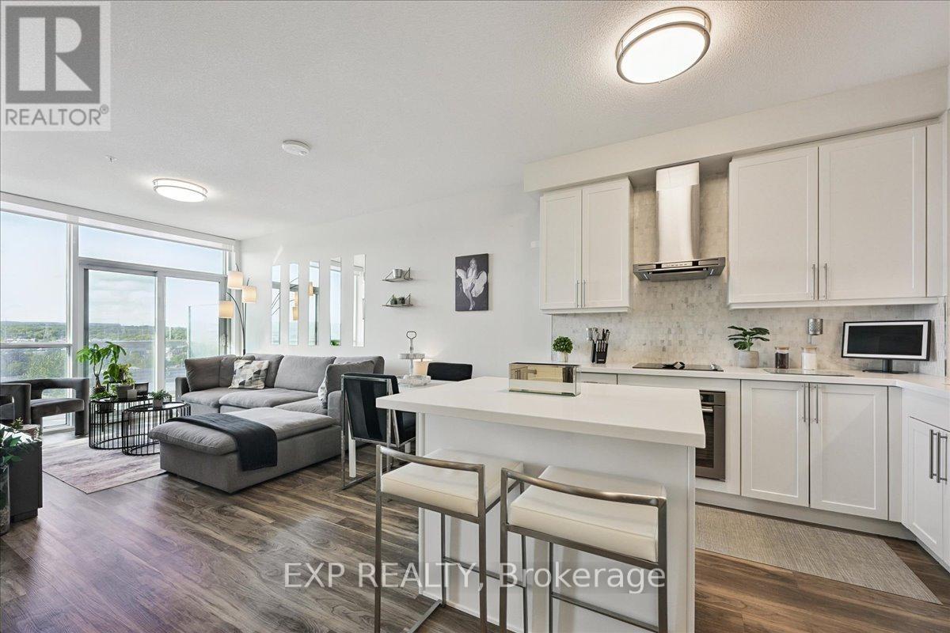707 - 21 Park Street E
Mississauga, Ontario
This spacious 2-bedroom plus a full-size den, which can easily function as a 3rd bedroom, dining room, or large office, offers 1,090 square feet of interior living space. A standout feature is the RARE premium soaring 12-foot ceilings, adding an incredible sense of openness and light. Perfect for those seeking flexibility in their living space and a luxurious, airy atmosphere.Within your suite you will enjoy the beauty of natural light through the floor to ceiling windows, magnificent engineered wide plank laminate flooring, contemporary lighting, kitchen island and pantry. The European inspired kitchen includes soft close hardware, quartz countertops, ceramic backsplash with built in refrigerator, dishwasher, Italian cooktop, wall oven and over the range microwave. Both Bedrooms includes a walk in closet and a spa inspired ensuite bathroom featuring luxurious porcelain floor and wall tiles with gorgeous quartz countertops atop floating vanities and wall mounted mirrored storage cabinets. Step out onto the private sunlit balcony and embrace the soothing ambiance of lake views, framed by the charming lakeside community of Port Credit. Whether you're savoring your morning coffee or unwinding in the evening, this serene setting provides the ideal backdrop for relaxation and peaceful reflection. The vibrant, yet tranquil, atmosphere of Port Credit with its tree-lined streets, bustling waterfront, and local charm is right at your doorstep, making this an idyllic place to call home. The Port Credit mobility hub provides exceptional public transportation options - all within a four minute walk making TANU a great choice for people working in downtown Toronto with the GO train to Union Station only a 22 minute train ride. Along the waterfront trail, you can bike all the way to Toronto in about 45 minutes or you and your pets can simply enjoy the many walking trails and parks within the area. (id:60365)
304 - 71 Old Mill Road
Toronto, Ontario
Nestled within the prestigious Old Mill Terrace, this spacious two-storey suite offers a perfect blend of timeless charm and modern design. The stately exterior reflects the character of The Kingsway, while inside, contemporary finishes create a serene and stylish retreat. The main level is bright and airy, with floor-to-ceiling windows that frame leafy views and fill the space with natural light. A sleek, modern kitchen anchors the open living area, which opens onto a private balcony, perfect for morning coffee or relaxing outdoors. Upstairs, the primary suite is a true sanctuary, featuring its own private balcony, an expansive walk-through closet and a spa-like five-piece ensuite with oversized shower and deep soaking tub. Located in an intimate boutique building, you're just steps from The Old Mill subway, the Humber River trails, and Etienne Brulé Park. Bloor Streets shops, cafés, and dining are a short stroll away, with easy access to the QEW and Gardiner Expressway. Enjoy the best of both worlds of a peaceful, nature-filled setting with the convenience of city living. (id:60365)
241 Sunny Meadow Boulevard
Brampton, Ontario
Beautiful and spacious 4-bedroom semi-detached home located in a high-demand neighborhood. This well-maintained property features hardwood floors throughout and a bright, functional kitchen. Enjoy the convenience of being within walking distance to the hospital, schools, parks, shopping plazas, FreshCo, Walmart, major banks, and more. Public transit is easily accessible, including 24-hour Brampton Transit service just steps away. Ideal for families or working professionals seeking comfort, space, and a prime location. (id:60365)
3077 Perkins Way
Oakville, Ontario
Welcome to 3077 Perkins Way, an executive townhouse in Oakville's prestigious Joshua Creek community. With 3,163 sq. ft. of finished living space across four floors, this 4-bedroom, 4.5 bath home offers exceptional space and flexibility. The main floor impresses with soaring coffered ceilings, a gas fireplace, and a brand-new chef's kitchen featuring quartz countertops, an upgraded backsplash, luxury appliances, and a 36" 6-burner gas range. From the dining and living areas, step out to a balcony overlooking the tranquil ravine, a perfect setting for morning coffee or evening gatherings. The second floor hosts three spacious bedrooms, including a primary suite with a walk-in closet and spa-inspired ensuite. A rare third-floor loft with its own bathroom and balcony provides a private retreat, ideal for a guest suite, lounge, office or second primary suite with an ensuite. The bright walkout basement expands living options with a separate entrance, full bathroom, second laundry, and the flexibility to function as a fifth bedroom, gym, or in-law suite. This home also offers the convenience of three balconies (two front, one rear) and two laundry areas for maximum comfort. Beautifully designed with thoughtful upgrades and abundant natural light, 3077 Perkins Way balances luxury and functionality in one of Oakville's most desirable neighbourhoods. Surrounded by top-ranked schools, scenic trails, and easy access to highways, shopping, and transit, this residence delivers refined living in a prime location. (id:60365)
25 Chamberlain Avenue
Toronto, Ontario
Duplexes Have More Fun. Investors! House-Hackers! Multi-Generational Families! Welcome to 25 Chamberlain Avenue - a stunning, fully renovated 4-bedroom legal duplex with 2 bedrooms on the main level and 2 bedrooms in the bright, fully renovated lower unit! This detached bungalow sits on a 25x125.50 foot lot and has been completely transformed from the studs, offering a perfect blend of modern design and functionality. Both units feature an open-concept layout, sleek contemporary kitchen, stylish finishes, and in-unit laundry. This home is an ideal opportunity for investors, multi-generational families, or end-users seeking rental income to help offset monthly costs. Thoughtfully renovated with attention to detail, both units offer modern fixtures, updated electrical and plumbing, brand-new flooring, and energy-efficient features - ensuring a truly move-in-ready experience. Sitting on one of the most spacious lots in the area, this property boasts a huge backyard, perfect for entertaining, gardening, or creating an outdoor retreat. The front parking adds extra convenience in this high-demand area. Located just minutes from multiple stops on the highly anticipated Eglinton LRT, commuting is effortless with easy access to TTC, major roads, and future transit expansion. Nestled in the growing Fairbank community, this home is surrounded by parks, schools, shopping, dining, and vibrant neighborhood amenities. Enjoy the best of city living with nearby Fairbank Memorial Park, York Beltline Trail, and quick connections to downtown Toronto. This is a rare opportunity to own a turn-key duplex in a rapidly appreciating neighborhood. Whether you're looking for a smart investment, a home with rental income, or a multigenerational living solution, this one checks all the boxes. Don't miss your chance to own in one of Torontos most exciting up-and-coming areas! Generates over $5,500/month in rent! Main floor tenants vacate end of Sept and lower tenants vacate end of Nov! (id:60365)
412 Maybank Avenue
Toronto, Ontario
Bigger and better than a condo. This modern, light-filled 3-bedroom home is the perfect first step into ownership - spacious, affordable, turn key, and full of opportunity. The open-plan main floor is designed for both everyday living and entertaining, with a generous living and dining area framed by large windows that flood the space with natural light. The bright kitchen walks out to the yard, while a side-by-side laundry room and full bathroom add convenience that condo living can't compete with. Upstairs, three spacious bedrooms - each with big windows and proper closets are complemented by a family-sized bath. There's plenty of space to grow, with all the comfort and function of a real home. The finished basement adds even more flexibility, offering a dedicated office space plus a self-contained 1-bedroom apartment. Whether you're looking for steady rental income or short-term stays, this suite is a fantastic way to offset your mortgage and make homeownership more affordable. Outside, a landscaped west-facing yard offers sunny afternoons and space to relax or entertain, while laneway parking and storage sheds add everyday convenience. Location-wise, you're surrounded by shops, services, and restaurants, with excellent transit, quick access downtown, and an easy escape out of the city when you need it. Modern comfort, natural light, and built-in mortgage relief - this is smart, stylish homeownership with room for your future. (id:60365)
272a Beta Street
Toronto, Ontario
OPEN HOUSE SAT & SUN 2 PM - 4 PM. Welcome to this 5 year old, semi-detached showstopper in the heart of coveted Alderwood - loaded with every bell and whistle you could ask for. Thoughtfully designed and masterfully built, this custom home blends sleek modern style with smart, everyday functionality. At its heart, the chef's kitchen steals the spotlight with quartz countertops, a genuine marble backsplash, and top-of-the-line JennAir stainless steel appliances. Custom millwork, pot lights, oversized windows, and a seamless open-concept layout makes the main floor as beautiful as it is functional. Natural light pours into the living room through Hunter Douglas dressed windows, striking the perfect balance of privacy and style. Upstairs, you'll find two oversized bedrooms with custom built-in closets, plus a primary suite designed as your own private retreat - complete with a spacious walk-in closet and a spa-inspired 5-piece ensuite. The laundry area is cleverly hidden behind sleek wood-paneled cabinetry right outside the primary for ultimate convenience. The finished basement offers endless versatility whether its a cozy rec room, a kids play zone, a home gym, or an office. It also includes an additional bedroom and a 3-piece bathroom. Out back, your private oasis awaits: a large deck with a custom pergola, perfect for backyard BBQs, plus a relaxing hot tub for those starry-night wind-downs. All of this in a family-friendly neighborhood known for its top-rated schools, lush parks, fantastic restaurants, and every amenity you could want. Book your showing today and get ready to fall in love. (id:60365)
913 - 2093 Fairview Street
Burlington, Ontario
Stunning 1 bedroom Unit W/ Unobstructed View At Paradigm Condos! Great Open Floor Plan - 584 Sqft Interior (Builder Plan) + Spacious Balcony. Upgraded Modern Finishes Inc. Quartz Countertops, Marble Backsplash, Stainless Appliances, Upgraded Flooring & More. Floor-To Ceiling Windows Provide Plenty of Natural Light. Modern Building With Impressive Amenities. Incredible Location - Brant And Fairview - Beside Burlington Go Station, Walmart, Short Walk To Downtown Burlington, Easy Access To Qew, Mapleview Mall & More. 1 Parking And Locker Included. Don't Miss It. (id:60365)
216 Kensington Place
Orangeville, Ontario
Luxurious 6-Bedroom Home with Triple Car Garage & Inground Pool on One of Orangeville's Best Streets! Welcome to this stunning family home offering over 4,365 sq ft of finished living space (2824 above grade + 1500 in the basement) on a quiet, prestigious street. From the grand double-door entrance and stone landscaping, to the resort-style backyard, every detail has been thoughtfully designed. The heart of the home is the renovated chef's kitchen with a huge quartz island, bar sink, high-end appliances, pot lights, and a wall of windows overlooking the pool! Main floor features a huge dining area with french doors, spacious living room with bay window, amazing family room with gas fireplace & walkout, and main floor laundry with garage and side yard access. Upstairs offers a nice skylight, 4 large bedrooms, including a bright primary suite with 4-pc ensuite & 2 closets.The finished basement adds incredible versatility with 2 bedrooms, a full bath, large recreation room, an additional flexible space and lots of storage! Outside, enjoy a sparkling pool with newer liner and pump (2023), mature trees, and complete privacy! New Roof and Skylight in 2022! Located near top rated schools, parks, walking/biking trails, restaurants & all amenities. An exceptional home in one of Orangeville's finest neighborhoods! (id:60365)
84 - 680 Regency Court
Burlington, Ontario
Welcome to 680 Regency Court, Unit 84 a beautifully maintained townhome in one of Burlingtons most convenient and desirable locations. Perfectly situated just steps to Burlington Centre, close to parks, schools, public transit, and with easy highway access, this home truly puts everything you need right at your doorstep. Inside, youll appreciate the fresh updates with brand-new windows throughout (2024), filling the home with natural light. Complementing the bright interior are the newer hardwood floors, adding warmth and style to the spacious layout. The home offers comfortable living and dining areas, generous-sized bedrooms, and plenty of room for family living or entertaining. The attached garage provides added convenience, while the well-kept grounds and community setting create a welcoming atmosphere. Condo fees include building insurance, exterior maintenance, common elements, landscaping, roof, water, and windows offering worry-free, low-maintenance living. Whether you're a first-time buyer, growing family, or investor looking for a fantastic opportunity in a prime Burlington location, this townhome is an excellent choice. (id:60365)
3264 Lonefeather Crescent
Mississauga, Ontario
Pride of Ownership! 3264 Lonefeather Crescent is a fantastic and updated 4-Bedroom detached home on a widening pie-shaped lot in highly desired Applewood Hills! Located on a safe and child-friendly crescent this home has been lovingly cared for and it shows. From the welcoming foyer and gorgeous hardwood floors throughout you are greeted by a spacious Living Room and Dining room, perfect for family gatherings. Across youll find a fully updated modern Kitchen with pristine Quartz Countertops, Double Sink, Stainless Steel Appliances, and an Eat-in Breakfast area. Located a few steps upstairs is your Primary Bedroom with 3-Piece Ensuite and more than enough custom Closet space for most people. On this upper floor you will also find two additional bedrooms located next to a beautiful 4-Piece Bathroom. On the lower level you'll find the 4th bedroom along with an incredible Family Room perfect for game night with fireplace and walk-out to the backyard. There is also a 2-Piece Bathroom for guests, convenient Laundry Room, and separate side entrance for numerous possibilities. The basement offers even more space and options and can be used as a Recreation Room, Gym, Home Office, or In-law Suite. Complimenting the gorgeous interior is a stunning backyard! As you make your way from the side of the home you'll feel incredibly at peace stepping into your private outdoor sanctuary. At 100 feet at the rear and up to 154 feet on the west side you can imagine the possibilities, or simply enjoy the gorgeous space as is. Location is everything at 3264 Lonefeather Crescent as you are steps from the Applewood Trail and Little Etobicoke Creek and also situated near great Schools, Shopping, Public Transit (MiWay and Go Trains) and more! Make an appointment to see this beautiful home today! (id:60365)
2254 Carol Road
Oakville, Ontario
Your dream family home awaits! With all the upgrades & finishes you need, all that's left is to move in. This home offers an incredible layout: 3 bdrms, 3 full baths, main floor powder rm, sunroom, 2-car garage, open-concept living & kitchen, spacious bsmt & an entertainer's backyard. Perfect for everyday living or hosting; from cozy family nights to large gatherings. The stunning kitchen, fully reno'd in 2023, boasts high-end JennAir smart appliances, 6-burner gas stove, ultra-quiet rangehood & dishwasher, toe-kick lighting & massive island w/ built-in storage. Upstairs, the primary suite offers a gorgeous reno'd 4-pc ensuite, while 2 additional bdrms share another reno'd 4-pc bath. Convenient second-flr laundry adds ease to daily life. Bsmt complete w/ soundproofed office, flexible multipurpose rm (playrm, gym, or extra bdrm), & furnace rm w/ ample storage. Luxury upgrades incl motion-activated closet lighting, smart switches (2024), in-ceiling speakers (Alexa compatible), smart fireplace, smart window AC in sunrm & Wi-Fi sprinkler system (2025). Enjoy summers in your private backyard w/ landscape lighting, new mechanized patio awning & space for entertaining. Additional updates: newer furnace (2022), finished garage w/ new garage doors (2024), pot lights, storage & finished walls (2025). Driveway & garage fit 4 cars. Ideally located: 7 mins to Clarkson GO (non-stop trains to Union), 3 mins to Maple Grove Plaza (groceries, pharmacy, shops), 3 mins to YMCA daycare & lakeside, plus only 2-min walk to creek. In highly desirable SE Oakville, you're also close to schools w/ French Immersion & Advanced Placement programs, parks, trails, vibrant waterfront, QEW access & Oakville GO. Don't miss this chance to make this beautiful home your family's next chapter! More Features of Note: central vacuum on all floors, premium Karndean vinyl flooring throughout (scratch-resistant & low-maintenance), commercial-grade external blower rangehood for odourless & ultra-quiet cooking. (id:60365)

