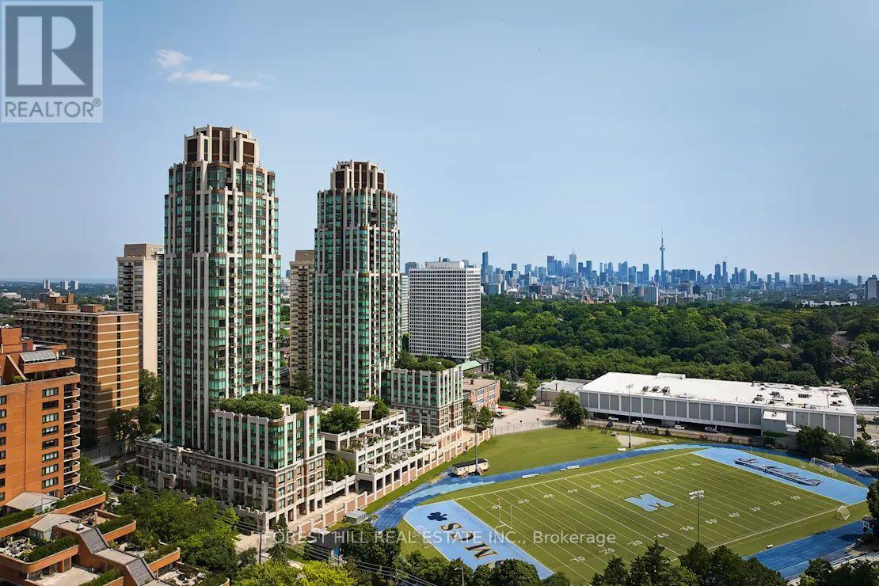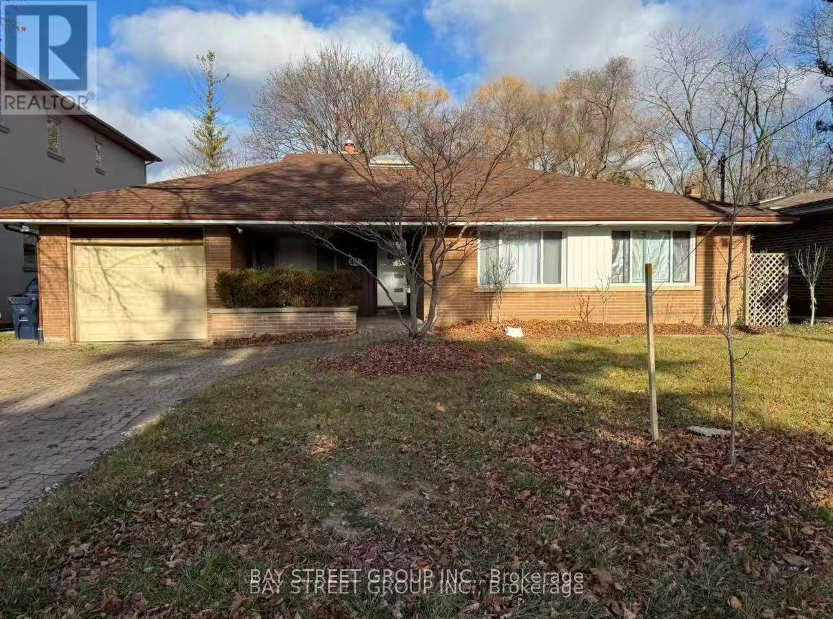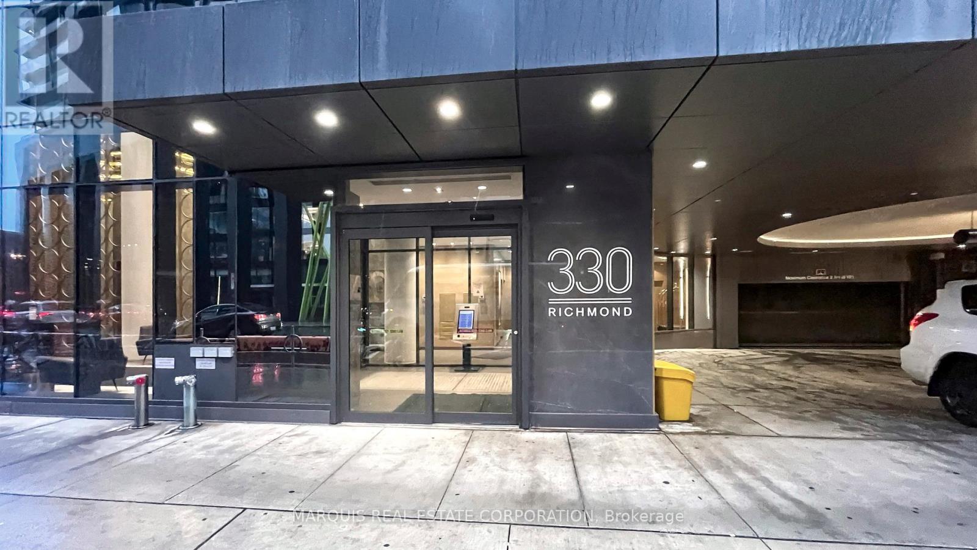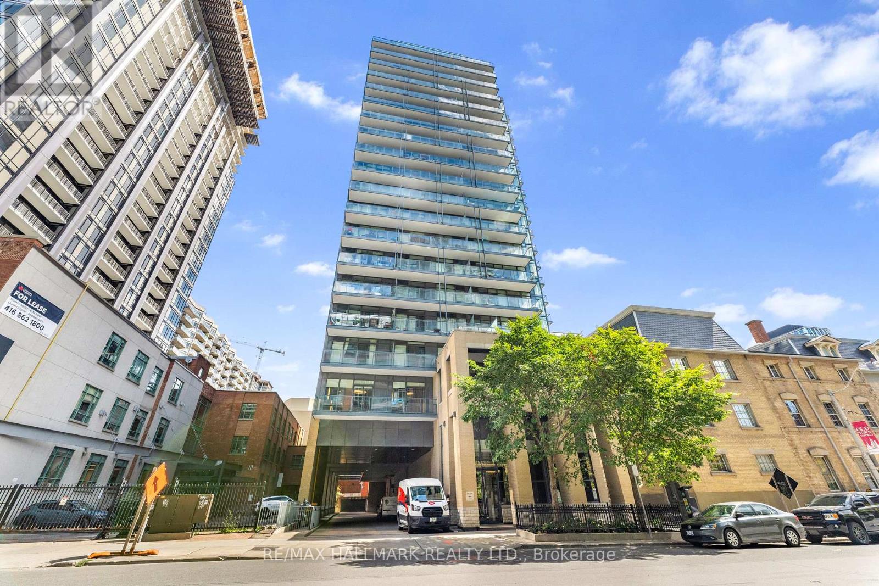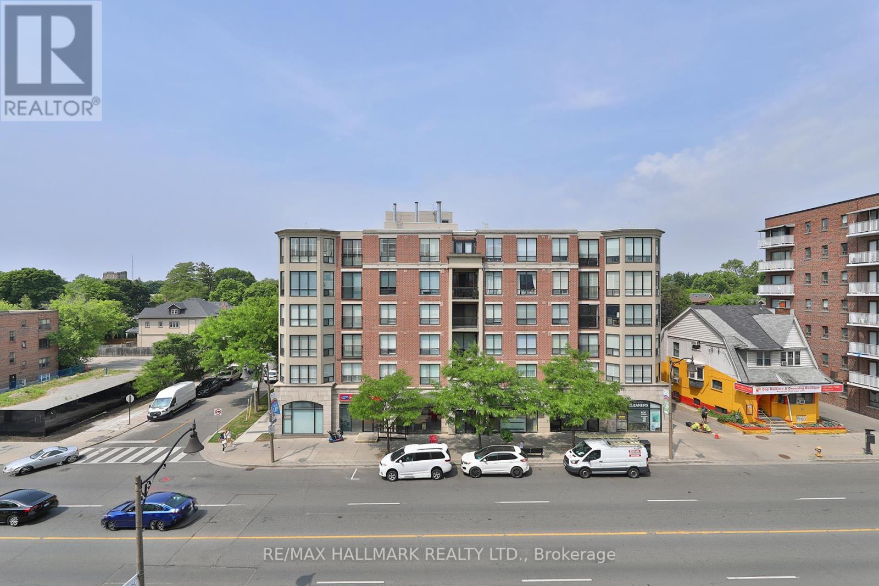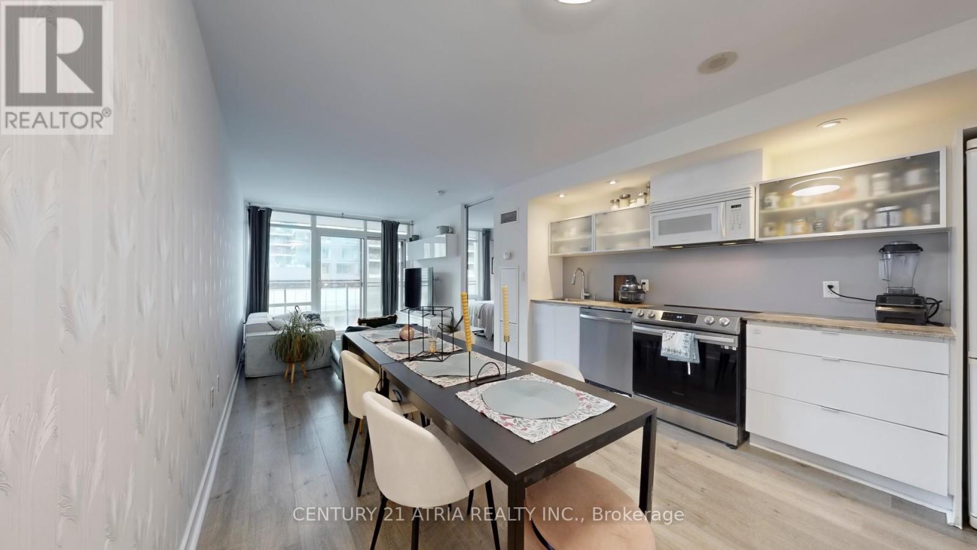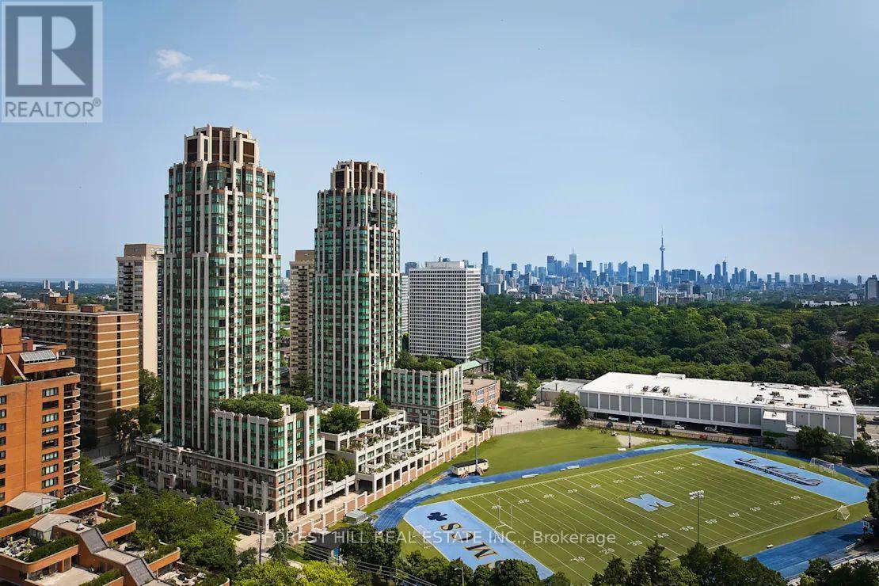62 Lakeview Avenue
Toronto, Ontario
LIST PRICE REDUCED, OFFER NIGHT SET - DONT MISS THIS INCREDIBLE THREE-UNIT INVESTMENT OPPORTUNITY. 62 Lakeview Avenue is a rare Victorian semi, city approved as a legal three-unit dwelling offered completely vacant and ready to capture current market rents. Located steps from Ossington Avenue and Trinity Bellwood's Park, this property delivers exceptional tenant demand and long-term value in one of Toronto's most desirable rental markets. Each unit offers distinct appeal: a lofted upper suite with balcony and treetop views, a spacious main floor with backyard walkout, and a stylish lower-level apartment with modern finishes. The property also features laneway parking and the future potential for a laneway suite, adding to its long-term investment appeal. 62 Lakeview Avenue provides immediate and long-term opportunity with minimal vacancy risk in the heart of downtown Toronto. (id:60365)
2203 - 310 Tweedsmuir Avenue
Toronto, Ontario
"The Heathview" Is Morguard's Award Winning Community Where Daily Life Unfolds W/Remarkable Style In One Of Toronto's Most Esteemed Neighbourhoods Forest Hill Village! *Spectacular 2Br 2Bth N/E Corner Suite W/Balcony+High Ceilings! *Abundance Of Windows+Light W/Panoramic Lake+Cityscape Views! *Unique+Beautiful Spaces+Amenities For Indoor+Outdoor Entertaining+Recreation! *Approx 953'! **EXTRAS** B/I Fridge+Oven+Cooktop+Dw+Micro,Stacked Washer+Dryer,Elf,Roller Shades,Laminate,Quartz,Bike Storage,Optional Parking $195/Mo,Optional Locker $65/Mo,24Hrs Concierge++ (id:60365)
44 Hawksbury Drive
Toronto, Ontario
Gorgeous House Located in Bayview Village with amazing Ravine Lot! Spacious 3 bedrooms. Open concept kitchen with breakfast area. Newly Renovated Kitchen, Bathrooms and New Laminate Floor in the Basements. Close to Bayview village shopping, transit, highways, and schools. Students are welcomed to rent it! (id:60365)
505-Mainbr - 330 Richmond Street W
Toronto, Ontario
***please read before contacting***female only***shared accommodation - shared accommodation - female only - female only - Looking for ***shared accommodation*** in the heart of downtown Toronto? ***Female only.*** will not reply to interest from males unless told that you are looking on behalf of a female***This main bedroom in a two-bedroom unit, available for female tenants only, offers an unbeatable lifestyle in a luxury building at Richmond and Peter. The building boasts incredible amenities, including a media room, games room, party room, gym, outdoor terraces, pool, BBQ areas, and more. Situated close to Queen West, King West, shopping, entertainment, and groceries, this location provides ultimate convenience and vibrant city living. Please note that an interview with the current roommate is required. Important: Your inquiry or showing request will only be considered if you confirm the following: "I have read the listing." Don't miss out on this exceptional opportunity to live in a prime downtown location! 330 Richmond Street West is a modern condominium located in Toronto's vibrant Entertainment District. Developed by Greenpark Homes, this high-rise building offers a luxurious urban lifestyle with suites ranging from cozy studios to spacious layouts. Residents enjoy top-tier amenities, including a fitness center, rooftop terrace with stunning city views, a pool, BBQ areas, a party room, and even a pet spa. The location is unbeatable, with easy access to Queen West, King West, the Financial District, and the waterfront. Surrounded by trendy restaurants, boutique shops, and cultural attractions, 330 Richmond is perfect for those seeking convenience and sophistication in the heart of the city. Whether you're looking for a stylish residence or a smart investment, this address delivers a premium downtown living experience! (id:60365)
1704 - 105 George Street
Toronto, Ontario
Experience elevated downtown living at The Post House Condos! Bright 2-bed, corner suite with open concept design, floor-to-ceiling windows, and a walk-out balcony with city views. Features a modern kitchen with quartz counters, split bedrooms for privacy, parking + locker together. Walk to St. Lawrence Market, George Brown, Union, and the Distillery. Premium amenities: 24 hours concierge, gym, yoga studio, sauna, party room, guest suites, BBQ terrace, and more. **Includes parking and a locker conveniently located beside each other. ** (id:60365)
1512 - 33 Helendale Avenue
Toronto, Ontario
Shared Accommodation-Not a Whole Unit Rental: Bright secondary bedroom available for rent in a luxury 2-bed, 2-bath corner-unit condo in the vibrant Yonge & Eglinton neighbourhood. The tenant will have exclusive use of the secondary bedroom with floor-to-ceiling windows and a private bathroom conveniently located next to it. All utilities included (water, hydro, heating, internet). Parking available for $200/month extra. Shared kitchen and living room with the landlord. Female tenant preferred due to shared common areas. No pets due to landlord's allergy. Prime location, just steps to the subway, the upcoming Eglinton Crosstown LRT, restaurants, cafes, grocery stores, parks, and entertainment options. (id:60365)
609 - 2727 Yonge Street
Toronto, Ontario
Welcome Home to the Residences of Lawrence Park! An elegant, well-proportioned, 1,400sqft split-plan, 2 beds, 2 full baths home offers a gorgeous West-facing view which drenches the atmosphere in beautiful sun that you can enjoy inside or out on your full-span balcony. Located in one of Torontos most desirable areas every amenity you can dream of is practically in walking distance. The Primary boasts a spacious oasis Ensuite bathroom, walk-in closet, and another entrance to the balcony. The separate & large dining room is perfect for your family dinners. The open-concept great-room/living room features an eat-in & efficient kitchen, loads of cupboard space, stainless steel fridge, stainless steel dishwasher, built-in wall oven & convection microwave, with a sleek, separate cooktop on custom stone counters. 2 Individual Heating & Cooling Units keep the home cool or warm in 2 zones for ultimate comfort. Plaster Crown Moulding adorns the ceilings incl coffered entrance details leading to the beautiful living spaces, making this home inviting & classic. The buildings stunning light-filled central atrium, w/ friendly & helpful residents, incl multiple elevators, mean your travels in & out are always stress-free, beautiful & quick. This well-managed & meticulously maintained boutique building offers an amazing Guest Suite, indoor pool, whirlpool, exercise room, large library, cards/bridge room & an incredible party room which opens to a roof-top terrace complete with gardens, plenty of seating & sunning areas, clean & free to use bbqs, w/ separate Kosher grills! Having only 7 floors, your new home also includes plenty of visitor parking underground, amazing 24-7 Concierge services, incredibly managed building, 1 parking space w/ a very large storage room in one location. Bonus includes a plug/power receptacle in the storage room for your extra freezer or fridge! Upgrades Include: Toilets, Vanity, KitchFaucet, Designer Light Fixtures, Custom Roller Blinds No Pets (id:60365)
1708 - 4k Spadina Avenue
Toronto, Ontario
Why pay more for an overpriced 2 bedroom condo when this versatile 1 Bedroom + Den offers the same functionality at a much better value? This 733sqft 1 Bed + Den unit with sliding doors (which can be used as a 2nd bedroom or private home office) also comes with an additional 97sqft full length east-facing balcony, 2 full bathrooms, parking and a locker, it's a true gem in the heart of downtown Toronto's vibrant waterfront community. Step into a bright, open living space with floor-to-ceiling windows that flood the unit with natural light. The functional layout offers a spacious dining area and comfortable living space, perfect for both entertaining and everyday living. The primary bedroom features a 4pc ensuite, large window, and closet, while the separate den with sliding doors can serve as a second bedroom or home office and has access to a 3pc bathroom for added convenience. The modern galley kitchen boasts granite countertops and quality appliances, while the elegant bathrooms with floating vanities add a sleek and sophisticated touch. You'll enjoy the ultimate downtown lifestyle with easy access to Lakeshore/Gardiner, The Well, Rogers Centre, CN Tower, Entertainment District, Chinatown, Financial District, Waterfront trails, restaurants, shopping, parks and transit, all just steps from your door. Hotel-style amenities include: full-size gym, indoor pool, hot tub, guest suites, theatre, outdoor BBQ area, party room, guest parking and more! (id:60365)
619 - 320 Tweedsmuir Avenue
Toronto, Ontario
*Free Second Month's Rent! "The Heathview" Is Morguard's Award Winning Community Where Daily Life Unfolds W/Remarkable Style In One Of Toronto's Most Esteemed Neighbourhoods Forest Hill Village! *Spectacular West Facing Studio Suite W/High Ceilings That Feels Like A 1Br 1Bth W/Separate Family Room! *Abundance Of Floor To Ceiling Windows+Light W/Panoramic Cityscape Views! *Unique+Beautiful Spaces+Amenities For Indoor+Outdoor Entertaining+Recreation! *Approx 520'! **EXTRAS** Stainless Steel Fridge+Stove+B/I Dw+Micro,Stacked Washer+Dryer,Elf,Roller Shades,Laminate,Quartz,Bike Storage,Optional Parking $195/Mo,Optional Locker $65/Mo,24Hrs Concierge++ (id:60365)
315 - 70 Temperance Street
Toronto, Ontario
Your Chance To Live In One Of The Most Desirable Building In The Heart Of The Financial District! This Unit Boasts 9 Ft Ceiling, 838Sqft, Floor To Ceiling Windows, Built In High End Appliances With Modern Kitchen Finish. 2 Spacious Bedrooms With Large Closets. Convenient Location! Minutes Walk To Everything You Need! Connected To Toronto Path System And Subway Line. Amenities Includes: 24 Hr Concierge, Gym, Party Room, Billiard Room, Theater And Rooftop Patio. (id:60365)
155 - 415 Jarvis Street
Toronto, Ontario
Enjoy this fully furnished, bright and beautifully renovated condo and discover the ease and convenience of urban living downtown. Open to 6 month+ leases. This open concept chic studio townhouse unit has all the comforts needed to move in with just your suitcase. A full sized kitchen featuring sleek quartz countertops and backsplashes and a living space with a sofa, large screen tv and an extra computer monitor for those who are working from home. With two spacious closets, including a luxurious walk-in, there is ample space for storage and the convenience of a stacked washer and dryer ensures effortless living. A private garden patio is perfect for unwinding after a busy day. Located just steps away from TTC, College Subway Station, the 24hr Carlton Streetcar, grocery stores, cafes and restaurants, universities and colleges and an array of beautiful parks, this condo offers unparalleled access to the best of the city. Don't miss your chance to experience the ultimate in downtown living your new home awaits! (id:60365)
377 Lansdowne Avenue
Toronto, Ontario
Rare legal duplex in Torontos vibrant west end! Tucked away down a private lane, 377 Lansdowne Ave is a unique and fully renovated legal duplex that combines modern finishes with incredible functionality. Nestled where Brockton Village, Bloordale, Dufferin Grove, and Little Portugal meet, this property offers the best of Torontos west end. Stroll to trendy cafes, artisanal bakeries, multicultural dining, and boutique shops along Dundas, Bloor, and College. Enjoy nearby Dufferin Grove Park, the West Toronto Rail path, and Trinity Bellwoods Park, while being just steps to Lansdowne and Dufferin subway stations, UP Express, GO Transit, and multiple TTC routes for a seamless 10 minute commute to downtown Toronto.The home sits on an oversized 62.17 x 43.83 ft lot with 5 total parking spaces, including a double garage with pot lights and new openers a true rarity in the city. Both units are spacious and thoughtfully designed, each featuring 2 bedrooms and 2 full bathrooms, open concept layouts, new stainless steel appliances, quartz countertops, glass railings, and solid oak staircases. The upper unit spans two and a half bright levels, while the lower unit offers a walkout basement, electric fireplace, and modern finishes perfect for multigenerational living or rental income.Extensive renovations include new flooring, heated flooring in basement, new windows, plumbing, electrical, central A/C, a 65 gallon hot water tank, new furnace, and a heat pump. This property is turnkey and worry free, ideal for a savvy owner who wants to house hack, seeking $30K-$40K ABNB income annually or end users wanting a live and rent setup. Experience the perfect balance of urban living, investment opportunity, and private comfort in one of Torontos most desirable west end communities. No rental items! (id:60365)


