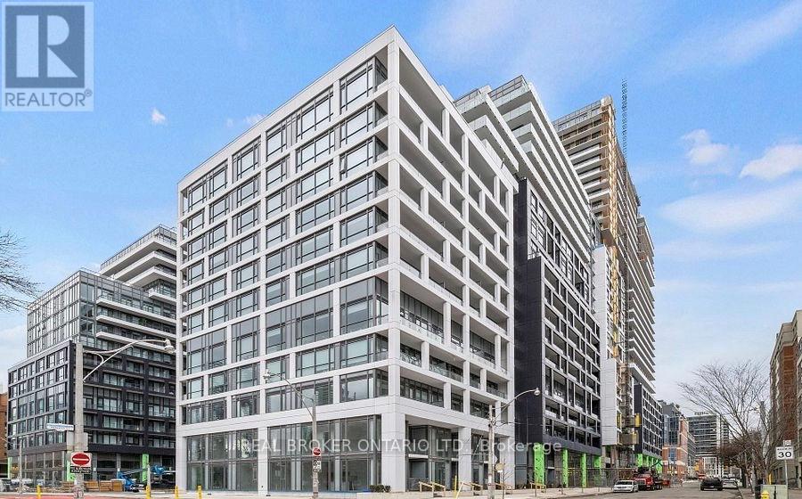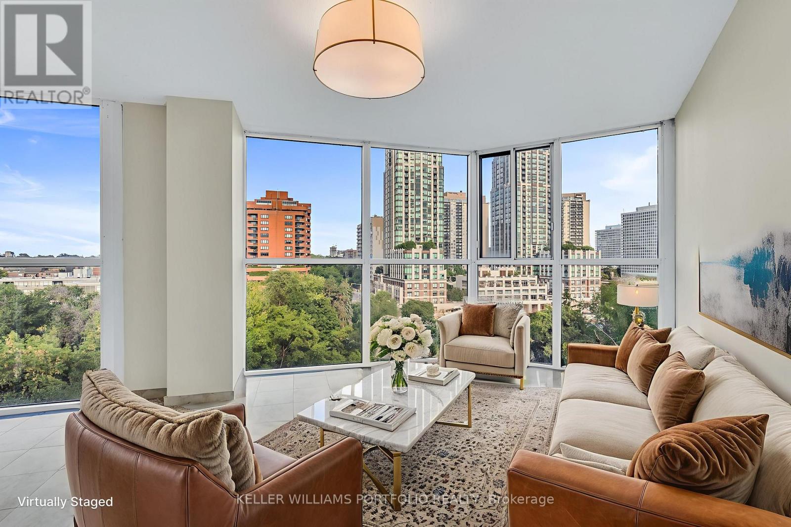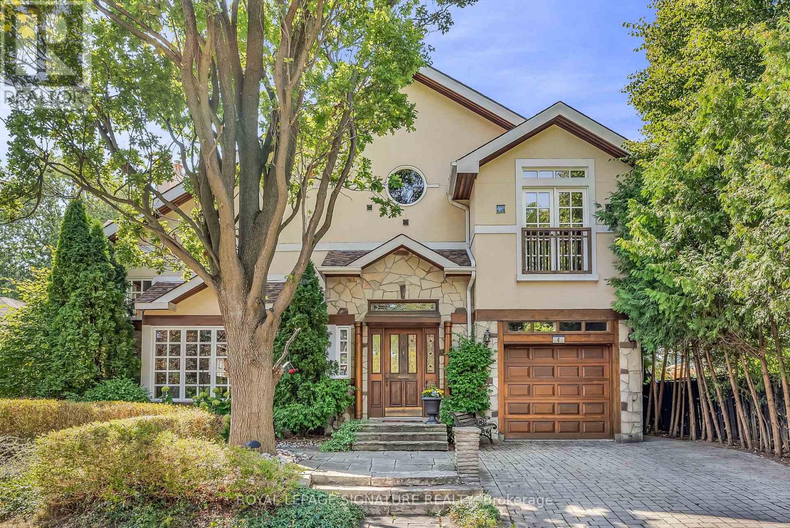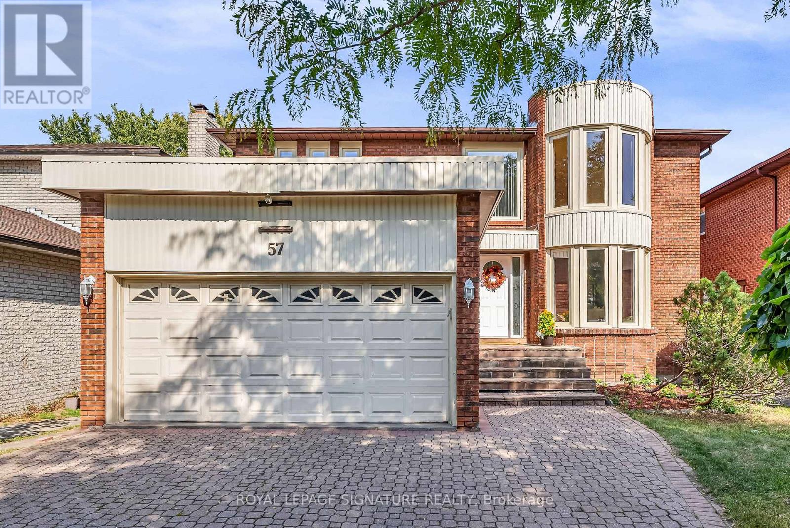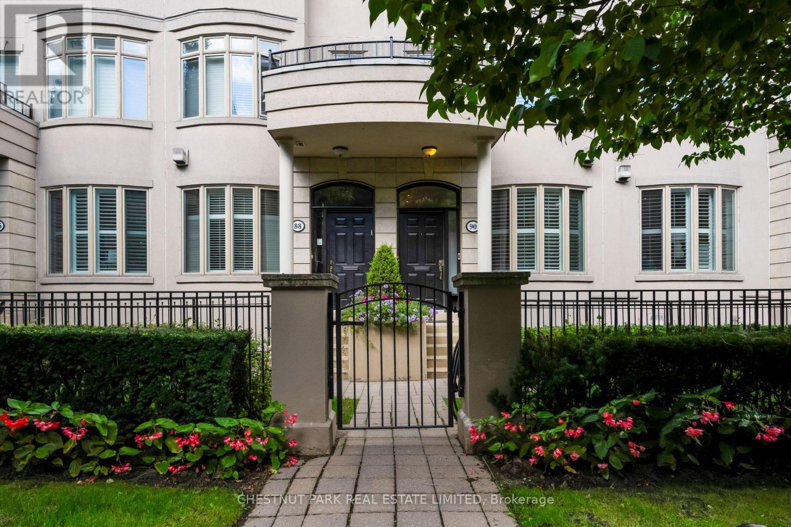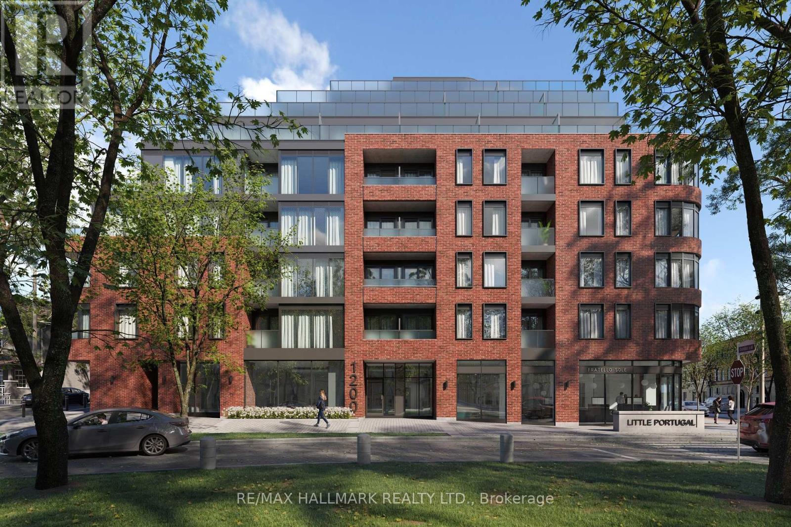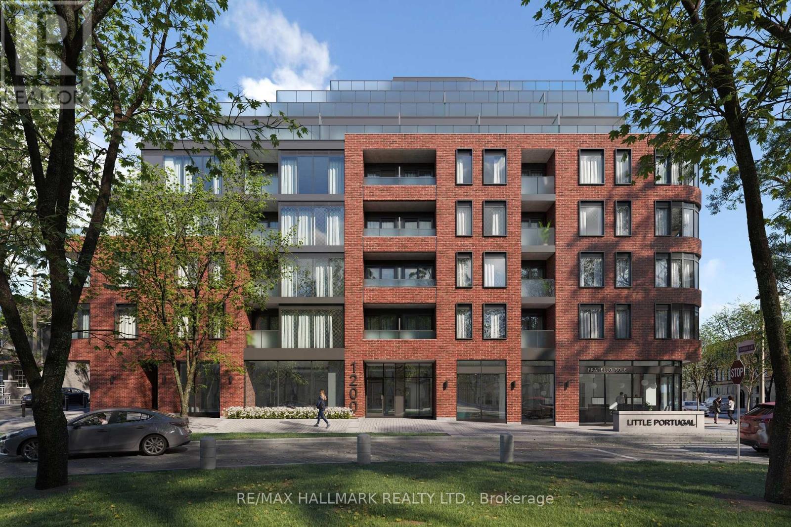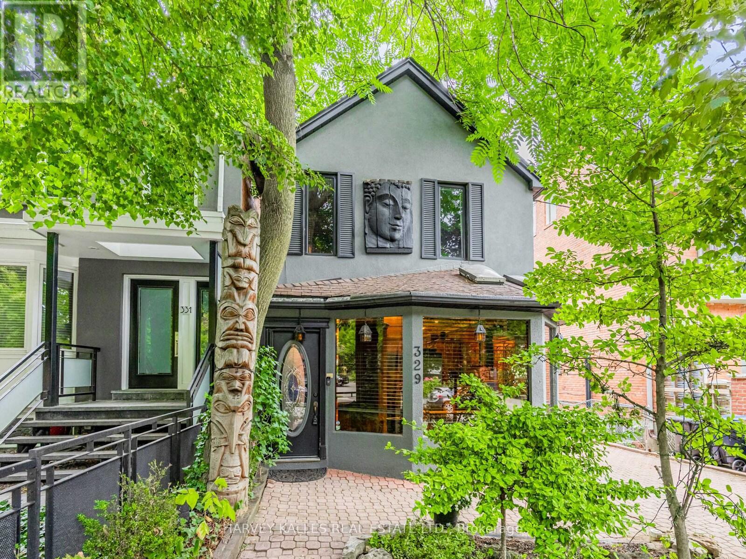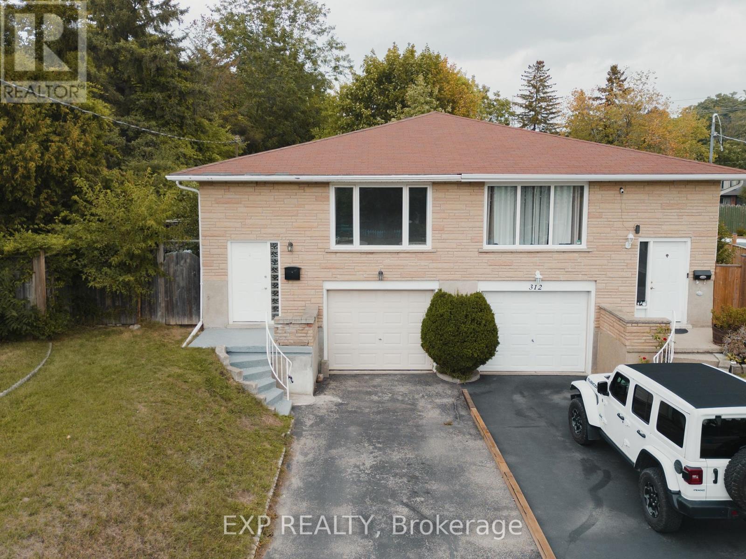2327 - 135 Lower Sherbourne Street
Toronto, Ontario
Hello beautiful! Welcome to this stunning 895 sq ft, 3-bedroom, 2-bathroom S/W corner suite with 9 ft ceilings in the heart of downtown Toronto. Flooded with natural light from its sunny Southwest exposure and ample floor to ceiling windows. Massive wrap-around balcony with amazing views of the lake and CN Tower. Perfect for young families, professionals, or roommates seeking both comfort and convenience. Step outside your door and enjoy some of the city's best restaurants, shopping, entertainment and TTC transit/subway at your doorstep. Fabulous gym, Outdoor pool, Rooftop Cabanas, BBQ's, Yoga Studio. Parking and Locker included. (id:60365)
805 - 10 Tichester Road N
Toronto, Ontario
**Unit is Virtually staged.** Nestled in one of Toronto's most distinguished addresses, this spacious 2-bedroom, 2-bathroom residence offers refined living in a coveted boutique building steps from Forest Hill Village. This impeccably maintained suite boasts over 1400 sq ft of thoughtfully designed living space with stunning views that capture golden sunsets and treetop vistas. The oversized living and dining area flows effortlessly, ideal for entertaining or quiet evenings at home. Enjoy a bright, eat-in kitchen, generous storage throughout, and a private primary retreat with a walk-in closet and ensuite bath. Large windows fill every room with natural light, enhancing the serene and sophisticated ambiance. The building features newly renovated hallways and party room, excellent 24HR Security/concierge, ample visitors parking, excellent amenities including Gym, Indoor pool, Sauna, Billiard room, Rooftop Garden with BBQ. An ideal urban retreat offering luxury and convenience. Locker and 2-car underground parking included. Maintenance Fee includes all amenities and utilities Including home phone, internet, cable T.V. Includes Fridge, Stove, Microwave, Dishwasher, Washer, Dryer, (All Appliances In As is condition), all existing lights, fixtures, window coverings, closet organizer. Buyer/buyers agent to verify all measurements (id:60365)
6 Crossburn Drive
Toronto, Ontario
This exceptional 3615 sf home (+lower level) offers a rare, European-inspired charm with a grand foyer that sets the tone. The spacious living and dining rooms are perfect for entertaining, while the main floor also features a private office, bedroom, and a country-style eat-in kitchen with a bright solarium. The floor plan is unlike anything you've ever seen before with a family room located on the second floor, creating a warm and inviting space that feels both timeless and unique. The beautifully landscaped yard and in-ground pool make outdoor living a delight. While the home is wonderful as is, some updating will bring it to its full potential. Located in the Donalda Golf Club community, this is a perfect 10 location with TTC at your doorstep, top-rated schools, and beautiful parks nearby. Everything you need is just minutes away! Plus, the vibrant Shops at Don Mills offers the best formal and casual dining, boutique shopping, seasonal entertainment in the open-air town square and Cineplex VIP. Come, relax, and enjoy the lifestyle! (id:60365)
57 Eunice Road
Toronto, Ontario
Super spacious, (2800+1585 sf) executive family home featuring a main-floor family room, convenient main-floor laundry, a walk-out lower level, and a beautifully renovated 5-piece ensuite. This home is located in the highly sought-after Bayview Village area, just a short walk from Sheppard Subway and Oriole GO-Train Station. It falls within the boundaries of top-rated schools, including Elkhorn, Bayview Middle, and Earl Haig Secondary School, and is a short drive from renowned private schools. Enjoy the proximity to parks, trails, and ravines, offering great outdoor escapes. Convenient access to North York General Hospital, Bayview Village Mall, the YMCA, Fairview Mall, IKEA, Canadian Tire, and the Public Library ensures all your daily needs are met. With easy access to major highways (401 and DVP), this location perfectly balances comfort, community, and connectivity. (id:60365)
90 Pleasant Boulevard
Toronto, Ontario
Architectural elegance in Midtown. This four-level townhome redefines city living with nearly 2500 sq.ft. of thoughtfully composed space. Designed with proportion and flow in mind, the residence balances architectural clarity with everyday functionality.On the main floor, nine ft ceilings and an open -concept-plan create volume and light. The living and dining space is anchored by an elegant gas fireplace, establishing a focal point for entertaining.The adjoining updated Chefs kitchens boasts Dacor double wall ovens, gas cooktop, ample cabinetry, and a large, streamlined breakfast bar. From here French doors extend the living space outward to a private garden terrace, complete with BBQ gas hookup.The second floor is dedicated to the primary suite, conceived as a private retreat. A built-in fireplace adds warmth, while dual closets and a walk-in dressing room maximize organization. The ensuite-with its steam shower, deep soaker tub, and five-piece configuration-is designed as a spa like environment.The third floor introduces two oversized bedrooms with treetop perspectives, paired with a fully renovated contemporary three-piece bathroom.The lower level features a finished family room with custom built-ins, hardwood floors, a third fireplace and direct access to two parking spaces and two large lockers.All this in a vibrant midtown community step to boutique shopping, acclaimed restaurants, lush trails and David Balfour Park. This home blends the excitement of midtown living and the comforts of a private elegant retreat. In addition there 2 Lockers and 2 underground parking spots with direct access to the Townhouse. How good is that... (id:60365)
703 - 5 Lakeview Avenue
Toronto, Ontario
Welcome to 1200 Dundas St W a sleek, 8-storey boutique condo nestled in one of Toronto's most vibrant and sought-after neighborhoods, at Dundas & Ossington. This architecturally modern residence offers the ultimate urban lifestyle with a near-perfect Walk Score of 98 and a Transit Score of 100, placing you steps from Trinity Bellwood's Park and the city's trendiest bars, restaurants, cafes, and shops. Enjoy effortless access to the Ossington subway station and all the cultural charm of Little Portugal. Inside, the studio suite features 418 sf with large terrace, built-in appliances, wide plank laminate flooring, a spacious open-concept layout, and a frameless glass shower for a clean, contemporary finish. Residents also enjoy top-tier building amenities, including a fully equipped fitness center, rooftop terrace, party room, bike storage, and a ground-floor wet bar perfect for entertaining or relaxing. Urban design, unbeatable location, and curated amenities make this condo a standout opportunity for stylish city living. (id:60365)
709 - 5 Lakeview Avenue
Toronto, Ontario
Welcome to 1200 Dundas St W a sleek, 8-storey boutique condo nestled in one of Toronto's most vibrant and sought-after neighborhoods, at Dundas & Ossington. This architecturally modern residence offers the ultimate urban lifestyle with a near-perfect Walk Score of 98 and a Transit Score of 100, placing you steps from Trinity Bellwood's Park and the city's trendiest bars, restaurants, cafes, and shops. Enjoy effortless access to the Ossington subway station and all the cultural charm of Little Portugal. Inside, the studio suite features 399 sf with outdoor terrace, built-in appliances, wide plank laminate flooring, a spacious open-concept layout, and a frameless glass shower for a clean, contemporary finish. Residents also enjoy top-tier building amenities, including a fully equipped fitness center, rooftop terrace, party room, bike storage, and a ground-floor wet bar perfect for entertaining or relaxing. Urban design, unbeatable location, and curated amenities make this condo a standout opportunity for stylish city living. (id:60365)
329 Glen Road
Toronto, Ontario
Welcome to the most unique opportunity in the best part of Toronto: Rosedale. Your chance to take advantage of a detached home on a 30X136 lot with a spectacular curated front and backyard including wood burning fireplace and 10 person hot tub and large composite deck. This home was custom designed by the seller for their lifestyle but can be re-imagined to suit your vision. Step inside and get a feel for the space and potential. Enjoy the Bali inspired décor! Home sold as is and with all furnishings. (id:60365)
2406 - 55 Ontario Street
Toronto, Ontario
Experience elevated urban living in this exceptional 2-bedroom, split-layout suite, boasting soaring 9-foot ceilings, expansive windows, and an impressive balcony (235 sq ft) complete with a gas line for seamless outdoor BBQing and an electrical outlet. The entire unit features elegant Mount Pleasant Oak hardwood flooring, adding warmth and sophistication throughout.The modern kitchen is a chefs dream, showcasing upgraded European cabinetry with under-mount lighting, striking stone countertops with a dramatic waterfall island, and high-performance, energy-efficient Bosch stainless steel appliances including a Bosch Speed Oven with gas cooktop. A full-size LG washer and dryer have also been thoughtfully upgraded for added convenience.Retreat to the spacious primary bedroom, where you'll find a luxurious 5-piece ensuite with heated floors, a relaxing 6ft Victoria & Albert soaker tub, and a separate glass-enclosed shower. Custom blinds have been installed throughout, including darker options in both bedrooms to ensure restful nights.Upgraded pot lights on dimmer switches throughout main living area. Building amenities rival luxury resorts enjoy an outdoor swimming pool, rooftop terrace, state-of-the-art fitness center, stylish party room, visitor parking, guest suites and the convenience of an on-site concierge.This rare offering includes two full parking spaces and two storage lockers a true urban luxury. Located just steps from the historic St. Lawrence Market, St. James Park, and George Brown College, you'll love the vibrant neighbourhood filled with cafes, restaurants, and boutique shops along King Street East. Commuting is a breeze with nearby streetcar access on King and Queen Streets, plus quick connections to the Gardiner Expressway and Don Valley Parkway. Don't miss this opportunity to own one of the most desirable suites in the city! (id:60365)
1006 - 319 Jarvis Street
Toronto, Ontario
In the heart of Downtown Toronto You find an Exemplary Condo near the lake, TMU, Bars, Restaurants Take a leisurely stroll and experience what downtown has to offer.A new contemporary Corner Unit 2 full of natural light. Unobstructed north/west view, open concept - well used space.Flexibility to work at home - relax in the fully equipped gym - take a stroll .A rare opportunity to live in a bright corner unit. Enjoy your new home! (id:60365)
9b Fairbairn Street
Ottawa, Ontario
This new build semi-detached executive rental home is on a quiet street with amazing views to the community garden behind. Designed by Hobin Architects and features 3BR (two with ensuites) and two offices. Exterior heated walkways and drive so no snow to shovel. L2 EV charging available in carport with 1 parking space. Huge (340SF) terrace off 1st floor & smaller 3rd floor balcony both overlook a community garden. The house is bright and open concept and has a Scandinavian aesthetic with oak floors throughout, modern white kitchen, quartz countertops, stainless steel appliances and central vac. Access to the carport is off a back laneway. 2nd floor office could be used as a 4th bedroom or nursery. 5-minute walk from the hustle and bustle of Bank Street. Location is rated very walkable and a biker's paradise. *For Additional Property Details Click The Brochure Icon Below* (id:60365)
310 Southill Drive
Kitchener, Ontario
Welcome to 310 Southill Drive, Kitchener. Immaculately kept and situated on a spacious deep lot, this property offers both comfort and functionality. The wide driveway easily accommodates three cars, plus an additional space in the attached garage. Inside, you'll find a bright and welcoming main floor featuring a well-kept kitchen, a stylishly updated bathroom, and three bedrooms. The finished basement is accessible both through the garage and a separate back entrance, offering excellent potential for a bachelor suite or in-law setup. With a rough-in for an additional bathroom and plenty of storage, the basement adds incredible versatility to the home. Step outside and enjoy the deck off the kitchen, perfect for BBQs and relaxing evenings in your private backyard. Families will love the location, close to schools, public parks, and scenic walking trails, all within a friendly and family-oriented neighbourhood. Commuters will appreciate the quick access to Highway 401 and 7/8, while shopping, restaurants, and transit connections at Fairway Park Mall and the LRT depot are just minutes away. Whether youre searching for afamily home or an investment opportunity, 310 Southill Drive is ready to welcome you. (id:60365)

