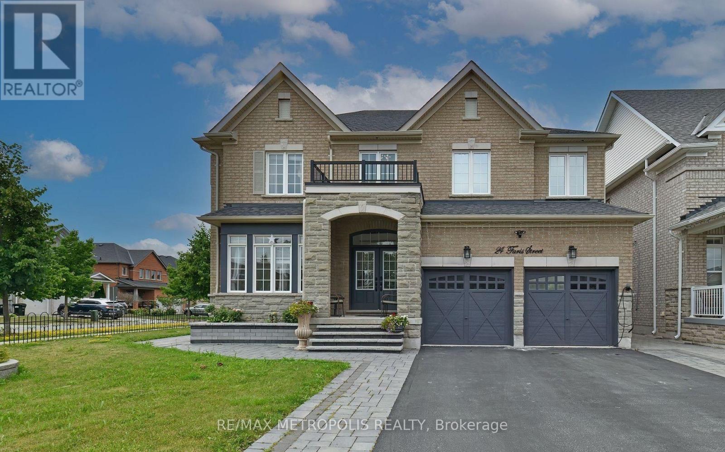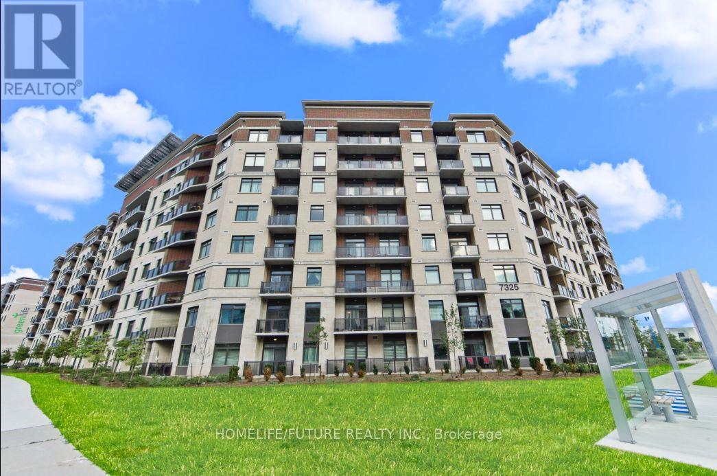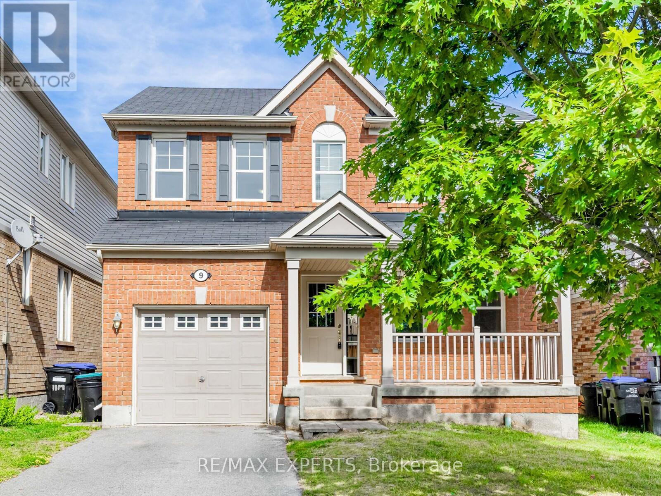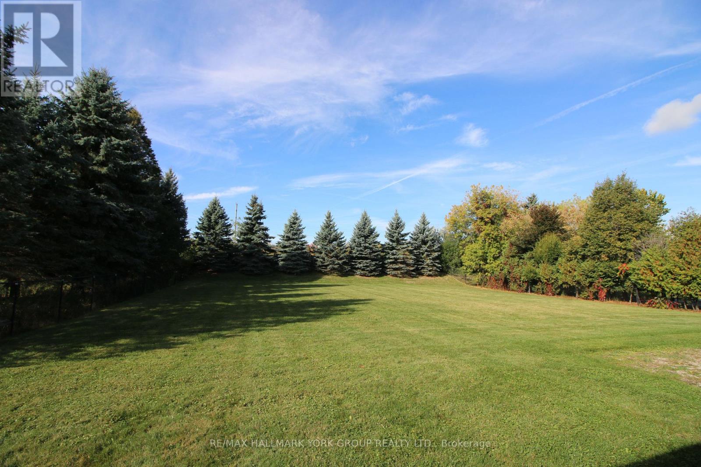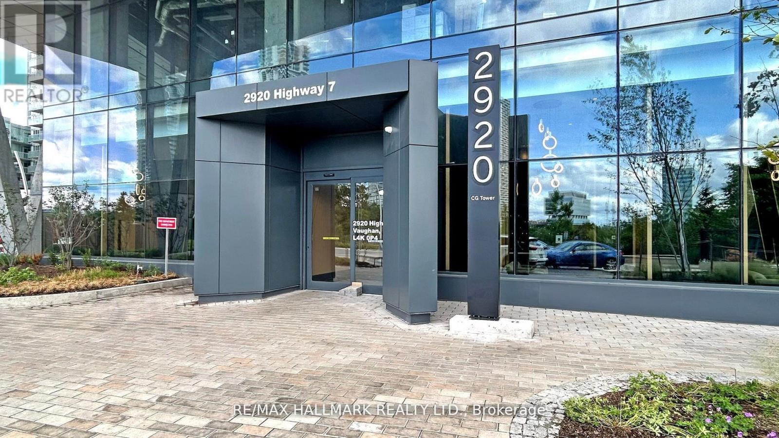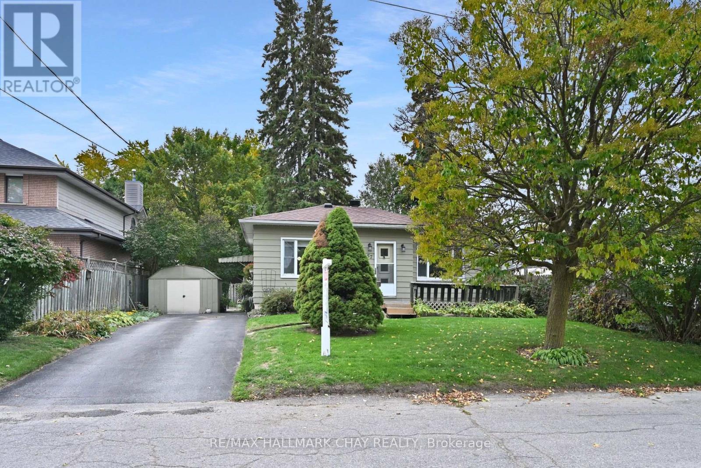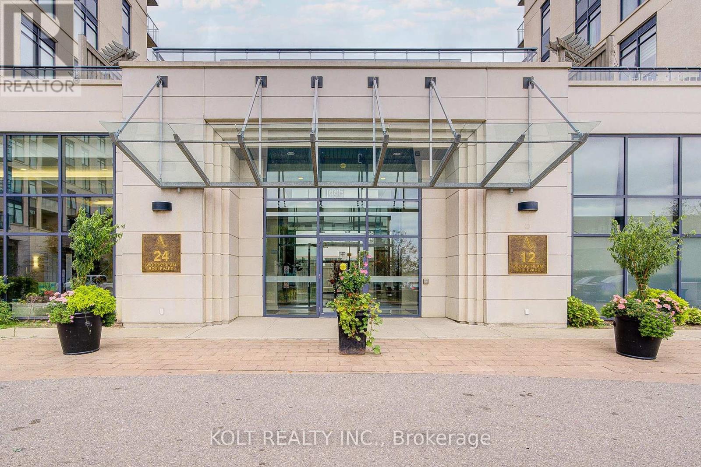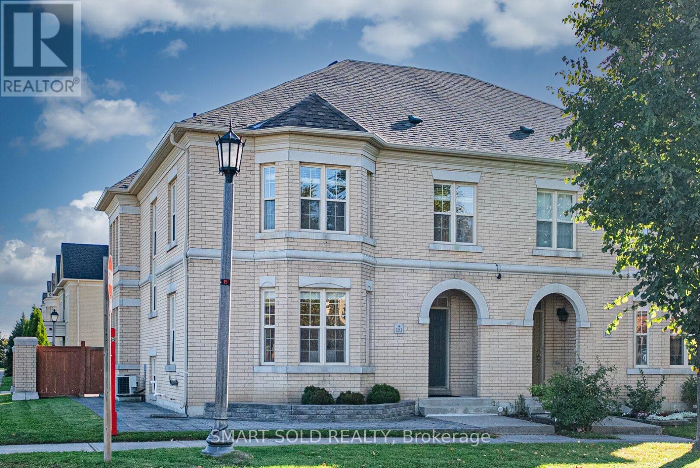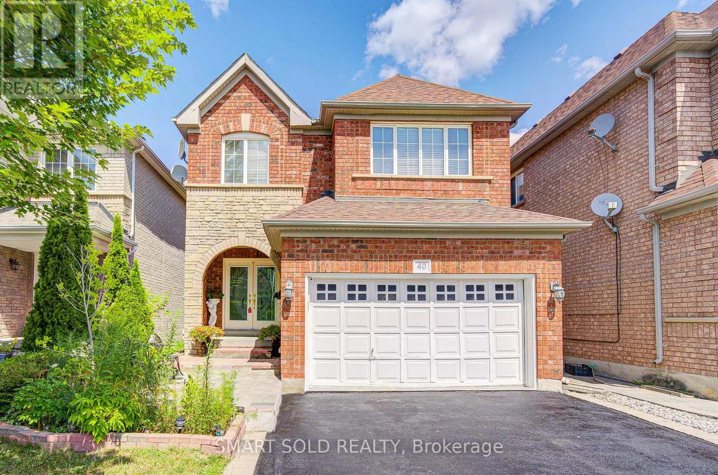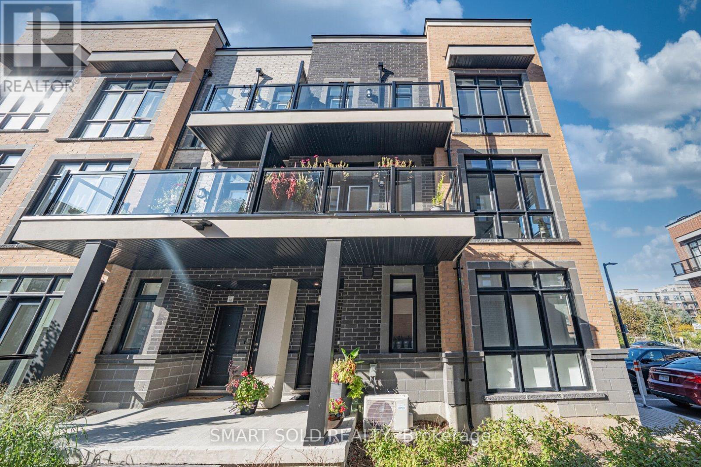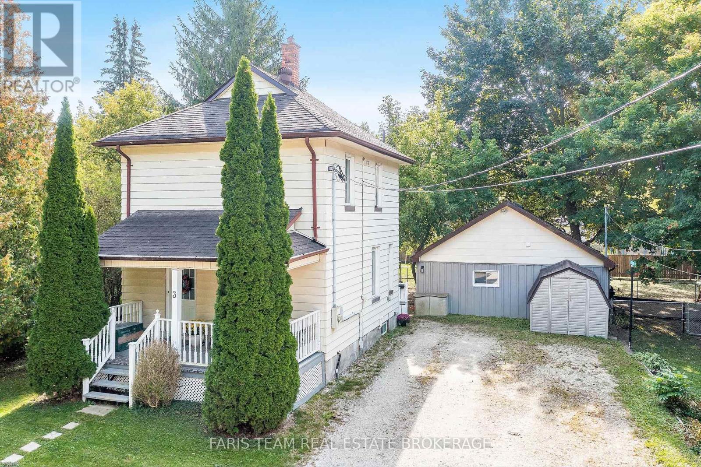Upper - 24 Faris Street
Bradford West Gwillimbury, Ontario
Spacious 4-Bedroom Family Home for Lease on Faris Street! Welcome to this beautifully maintained 4 bedroom, 4 bathroom home situated on a prime 55 x 100 ft corner lot in one of Bradford's most sought-after neighborhoods. Offering over 3,600 sq ft of finished living space, this property is perfect for families looking for comfort, convenience, and room to grow. The main floor impresses with a dramatic great room featuring 20-foot ceilings and a double-sided fireplace, creating the perfect setting for entertaining. A separate living room provides even more space to relax. The bright kitchen includes ample counter space, a sunny breakfast area with wall-to-wall windows, and built-in seating for casual dining. Upstairs, the primary suite is a true retreat, complete with a feature wall, a two-sided fireplace, and a luxurious five-piece ensuite. Three additional spacious bedrooms and two more full bathrooms ensure everyone has their own space. Additional highlights: EV charging station already installed. Beautifully landscaped backyard ideal for family time or entertaining. Premium corner lot in a highly desirable community. This is a rare opportunity to lease a large, stylish home with modern conveniences in one of Bradford's best neighborhoods. Tenants to pay 66% of utilities. (id:60365)
333 - 7325 Markham Road
Markham, Ontario
Welcome To This Stunning Spacious 2 Bedroom Plus Den And 2 Bathrooms Suite. Greenlife Energy Efficient Building, Maintained Unit. Low Utility Costs. Stainless Steel Appliances (Fridge, Stove, Dishwasher And Over The Range Microwave). Stack Washer And Dryer. Window Covering Included. Visitor Parking, One Underground Parking. Low Maintenance Fee. Games Room, Party Room, & Exercise Room. (id:60365)
9 Mooney Trail
New Tecumseth, Ontario
Welcome to 9 Mooney Tr! This stunning 4-bedroom, 3-bathroom detached home offers nearly 1,700 sq. ft. of sun-filled living space designed with families in mind. From its open, inviting layout to the spacious fully fenced backyard, its a place where memories are made.Ideally situated just a short stroll to the park and only minutes from schools, shopping, and all major amenities, this home delivers the perfect blend of comfort, convenience, and everyday value. (id:60365)
175 Treegrove Circle
Aurora, Ontario
An Exceptional Opportunity In One Of Aurora's Most Prestigious Neighbourhoods. Set On A Spectacular 115' x 220' Lot (Nearly 0.6 Acres, One Of The Largest Lots On The Street!), This Property Offers The Rare Chance To Design & Build Your Custom Dream Home (Or Renovate & Add On To The Existing Home) Amid A Landscape Of Mature Trees & Executive Estates. Enjoy A Flat, West-Facing Lot Surrounded By Stately Residences On Half-Acre Properties. This Is A Setting Where Architectural Vision Comes To Life, Offering Privacy, Space, & The Perfect Canvas For A One-Of-A-Kind Luxury Build. Located On Treegrove Circle, In Aurora's Sought-After Hills Of St. Andrew's, Residents Enjoy A Quiet, Family-Friendly Community With Quick Access To Top-Rated Schools, Parks, & An Extensive Network Of Walking & Biking Trails That Weave Through The Neighbourhood's Natural Landscape. St Andrew's Boys School & St Anne's Girls School Are Both Just A Few Minutes Away, With The Country Day School, Pickering College, Villanova College & More Just A Few Minutes Further! All This Plus Quick Access To Aurora's Vibrant Shops, Restaurants, Golf Clubs, & Highway 404/400 For Easy Access To Toronto & Cottage Country. A Rare Opportunity - Build Without Compromise In One Of Aurora's Most Coveted Enclaves! (id:60365)
1302 - 2920 Highway 7 Road
Vaughan, Ontario
Welcome to CG Tower, the tallest building in the popular Expo City community. This beautiful 2-bedroom, 2-bathroom home offers modern living in the heart of Vaughan Metropolitan Centre. With over $15,000 in upgrades included, this unit sits high in a 60-storey tower with amazing clear West/North views. Master Bedroom has a big size Walk-In Closet that can be converted to a Den. You'll love being just steps from VMC Subway Station for easy trips to downtown Toronto, plus quick access to Highways 400, 407, and 7. Enjoy great shopping, restaurants, and entertainment all around you, plus the beautiful Edgeley Pond & Park right next door. Perfect for first-time buyers or smart investors looking to own in Vaughan's hottest neighborhood. Jane & Highway 7 - Vaughan's Growing Downtown. (id:60365)
57 Nelson Street E
New Tecumseth, Ontario
Welcome home to this charming 2-bedroom, 2-bathroom bungalow perfectly situated in the heart of Alliston. Well-kept and move-in ready, this home is just waiting for your personal touches! Step inside to find a bright, open living room filled with natural light and an eat-in kitchen ideal for casual family meals. The fully finished basement offers additional living space, bathroom, and a bonus storage area-perfect for hobbies or organization. Enjoy morning coffee on the inviting front porch, or entertain in your fully fenced backyard featuring a patio, mature trees, fish pond and beautiful gardens. Sitting on a 55 ft x 67 ft lot, there's plenty of room to relax and enjoy outdoor living. This delightful bungalow combines comfort, charm, and convenience-close to schools, parks, shopping, and all that Alliston has to offer. Side Entrance perfect for In-law or Income Potential - Don't miss this opportunity to make this lovely home your own! (id:60365)
Ph1013 - 24 Woodstream Boulevard
Vaughan, Ontario
Stunning and upgraded PENTHOUSE suite on 10th floor of Allegra Condos. This unit features 10ft ceilings, 2 bedrooms with walk-in closets, 2 full bathrooms, modern kitchen with granite countertops, stainless steel appliances, as well as living and dining areas with great and functional open-concept layout. This unit comes with 2 owned parking spots and 1 locker. This bright and spacious penthouse unit offers great exposure and views from your 10th floor balcony. Allegro Condos offers luxurious amenities with a fitness center, theatre room, party room, lounge with roof top terrace and much more! Live in this great building, in a fantastic community close to all amenities with close access to Highway 7, 27, 400, 407 and 427! (id:60365)
151 Prince Regent Street
Markham, Ontario
Prime Location Right Beside The Park! This Full-Brick Semi Offers Unparalleled Natural Light With Oversized Windows Throughout, Creating A Bright, Open, And Airy Living Space. Approx. 3400 Sqft Above Grade With 9-Ft Ceilings On The Main Floor, Smooth Ceilings, Pot Lights, And Hardwood Throughout. The Modern Kitchen Features A 64-Inch Fridge, Large Island, Backsplash, And Walkout To An Interlocked Backyard Perfect For Family Gatherings. Finished Basement Includes A Spacious Bedroom And Recreation Room. Front And Backyard Interlock Enhance Curb Appeal. Surrounded By Parks In A Quiet, Family-Friendly Neighborhood And Zoned For Top-Ranked Schools Richmond Green H.S., St. Augustine H.S., And Nokiidaa P.S. Close To Hwy 404 And All Amenities. Newly Replaced Roof And Hot Water Tank, Plus Owned Water Softener. A Sun-Filled Home Combining Comfort, Style, And Convenience! (id:60365)
47 Colleen Street
Vaughan, Ontario
Beautiful Semi-Detached Home Nestled On A Quiet Street In The Heart Of Thornhill! Bright And Spacious With A Functional Layout Featuring 3+2 Bedrooms, 4 Bathrooms, And A Finished Basement. Numerous Upgrades Including Brand New Vinyl Flooring On The Main Floor, Fresh Paint Throughout, Pot Lights, New Stair Carpeting, And A Modern Vanity In The Powder Room. The Gourmet Kitchen Boasts Quartz Countertops, Stainless Steel Appliances, Stylish Backsplash, And A Large Window Bringing In Natural Light. The Dining Area Walks Out To A Private Backyard. Perfect For Family Gatherings. Primary Bedroom Offers A 4pc Ensuite And Walk-In Closet. Two Additional Spacious Bedrooms Plus A 4pc Bathroom And Convenient Stacked Laundry On The Second Floor Make This Home Ideal For Families. The Finished Basement Features A Large Family Room, 2 Bedrooms, And A 3pc Bathroom With Laundry. Perfect For Guests, A Home Office, Or Future Rental Potential. There's Also The Option To Add A Separate Entrance For An Income Suite. Prime Location. Just 7 Minutes To Hwy 7/407, 10 Minutes To Langstaff GO Station And Finch Subway Station, And 4 Minutes To The Top-Rated Thornhill Secondary School. Close To YRT/Viva Transit, Centrepoint And Promenade Malls, Community Centre, Library, Parks, And All Amenities! (id:60365)
40 Tuscana Boulevard
Vaughan, Ontario
Meticulously Upgraded 2-Car Garage Home Located In The Top-Ranking Stephen Lewis Secondary School District, Featuring NO Sidewalk And An Extra-Long Private Double Driveway That Accommodates Over 6 Vehicles, Nestled In The Highly Sought-After Dufferin Hill Community. Step Inside To A Sun-Filled Open-Concept Layout With Cathedral Ceilings, Newly LED Lighting/Pot Lights, And Freshly Painted Interiors. The Modern Gourmet Kitchen Showcases Sleek Countertops, Stainless Steel Appliances, And Overlooks A Bright Breakfast Area With Walk-Out Access To A Fully Fenced Backyard Complete With A Wooden Deck And Storage Shed, Ideal For Relaxing Or Entertaining. The Spacious Living Room Is Anchored By A Gas Fireplace That Creates Warmth And An Inviting Atmosphere. Upstairs, There Are Three Generously Sized Bedrooms, Including A Primary Suite With A Walk-In Closet And A Luxurious 5-Piece Ensuite, While The Additional Two Bedrooms Share An Updated Full Bathroom. The Professionally Finished Basement Adds Exceptional Value With Two Full-Sized Bedrooms, A 3-Piece Bathroom, Pantry, Ample Storage, And A Large Recreational Space Perfect For A Home Theatre, Playroom, Gym, Or Family Lounge. A Rare Opportunity To Own A Move-In-Ready Home With Modern Upgrades In One Of Vaughans Most Desirable Neighbourhoods, Easy Access To Highway 407, Hwy 7, Public Transit, GO Stations, Parks, Scenic Trails, Community Centre, Restaurants, Supermarkets And More. (id:60365)
18 - 6 Sayers Lane
Richmond Hill, Ontario
Discover Modern Elegance In This Light-Filled, Designer-Inspired Corner Townhome At The Bond On Yonge! This Modern 2-Bedroom, 3-Bathroom Townhome Features Extra Windows, An Airy Open-Concept Layout, And A Contemporary Design Tailored For Todays Lifestyle. The Chef-Inspired Kitchen Showcases Sleek Quartz Countertops, Premium Stainless Steel Appliances, And Ample Cabinetry Ideal For Cooking And Entertaining. Enjoy The Comfort Of Thoughtfully Upgraded Features Throughout, Including Modern Toilets, Upgraded Shower Heads In All Bathrooms, And A Beautifully Enhanced Staircase That Adds Both Function And Elegance. Upstairs, The Spacious Primary Suite Offers A Walk-In Closet And Private Ensuite, While The Second Bedroom Provides Flexibility For Family, Guests, Or A Home Office. The Extended Garage With Newly Installed Shelving Provides Extra Storage Space, Combining Practicality With Convenience. Set In A Family-Friendly Community Surrounded By Lush Parks And Open Green Spaces, This Home Offers The Perfect Balance Of Nature And Urban Living. Spend Your Weekends At Nearby Lake Wilcox, Featuring A Scenic Waterfront Promenade, Splash Pad, Playground, Skate Park, And Sports Facilities For All Ages. Commuting Is Effortless With Quick Access To Highways 400, 404, 407, And 401, Plus TTC Connections Via York Region Transit. Experience The Best Of Modern Comfort, Outdoor Recreation, And Urban Convenience In This Beautifully Upgraded Richmond Hill Home Move-In Ready And Designed To Impress! Maintenance Fee Includes: Snow Removal, Lawn Maintenance, Visitors Parking, Common Elements, Webcam Security System, Garbage Removal, And Building Insurance (id:60365)
3 John Drive
Innisfil, Ontario
Top 5 Reasons You Will Love This Home: 1) Fantastic opportunity for investors or multi-generational families, offering both a detached century home and a self-contained garden suite in the sought-after community of Cookstown 2) The main home delivers historic charm with thoughtful updates, featuring a refreshed kitchen, a bright dining/living room with a vaulted ceiling, two full bathrooms, and two generously sized bedrooms upstairs 3) The garden suite, updated in 2021, includes a modern kitchen, new flooring, a stylish 4-piece bathroom, and upgraded attic insulation, complete with its own hydro and gas meters plus a dedicated water heater, making it ideal for extended family or rental income 4) Outdoor living is just as inviting with a covered front porch for morning coffee, fenced yard spaces for each dwelling, and parking for up to four vehicles in the driveway 5) Perfectly positioned on a quiet side street, you're within walking distance to Cookstown Central Public School, the public library, parks, and trails, with easy access to major commuter routes. 1,274 sq.ft. plus an unfinished basement. *Please note some images have been virtually staged to show the potential of the home. (id:60365)

